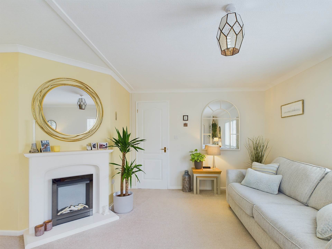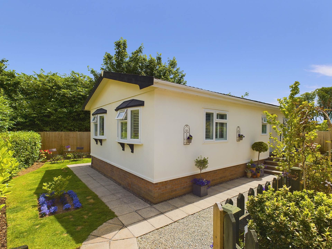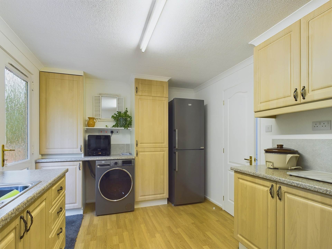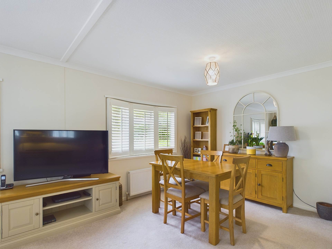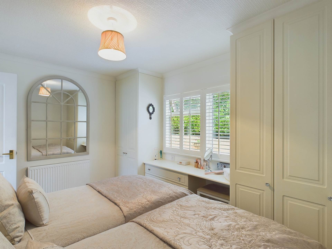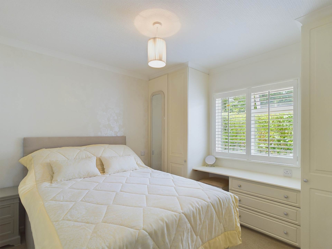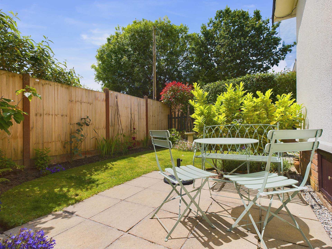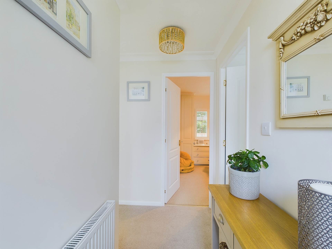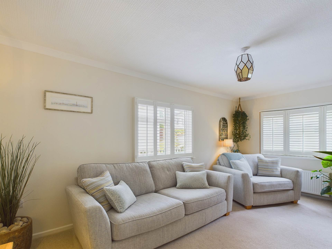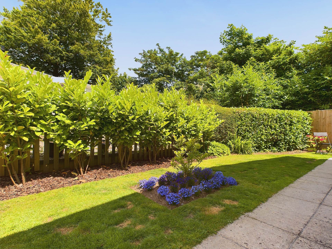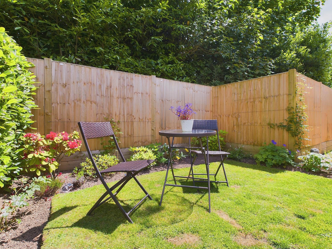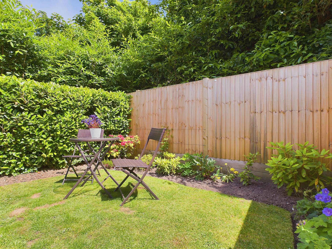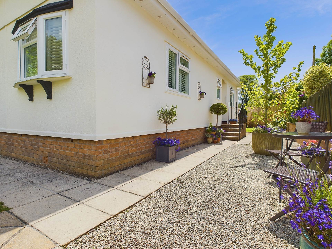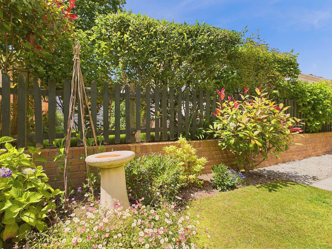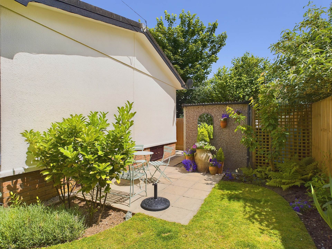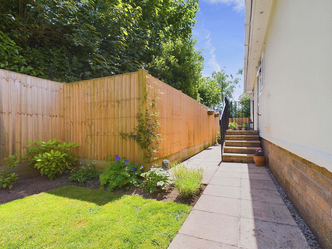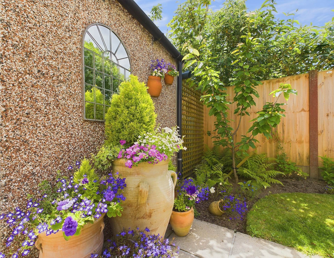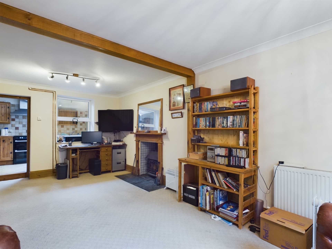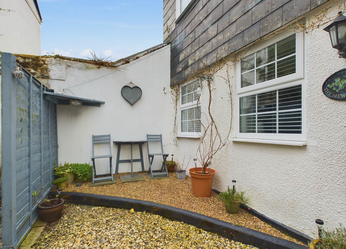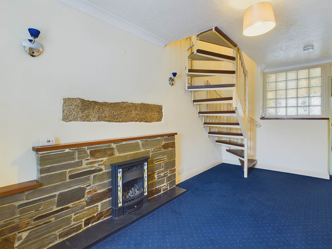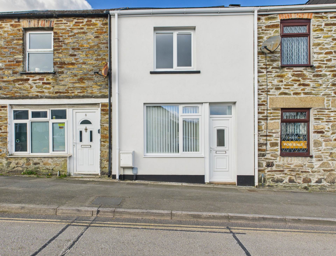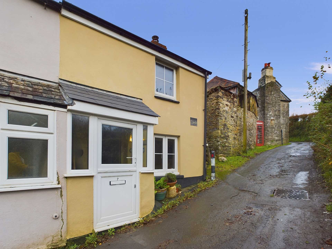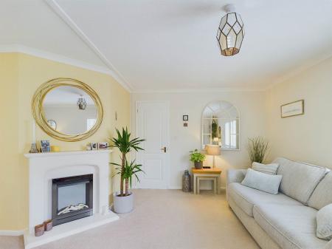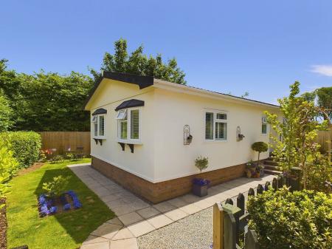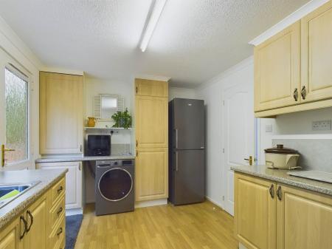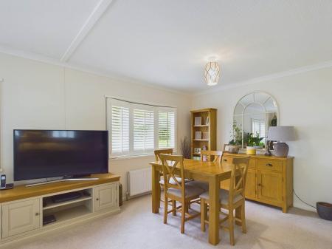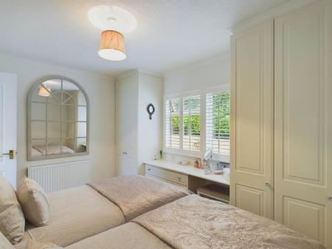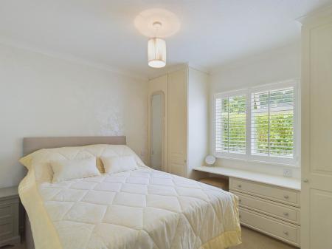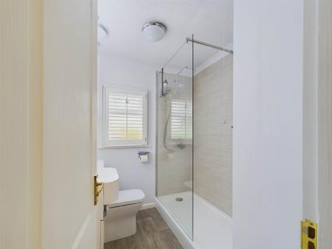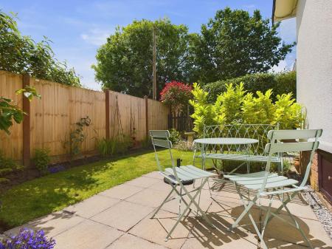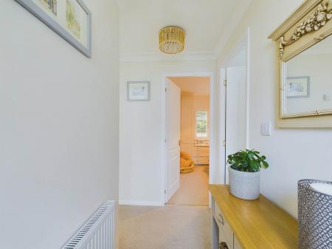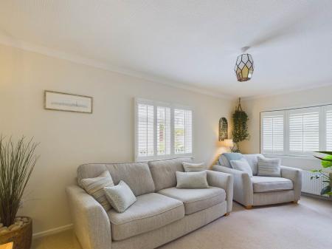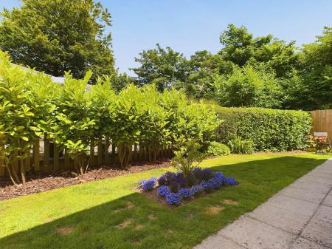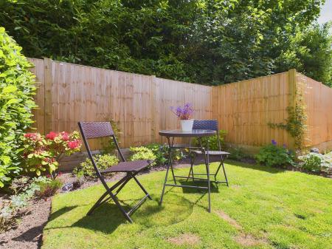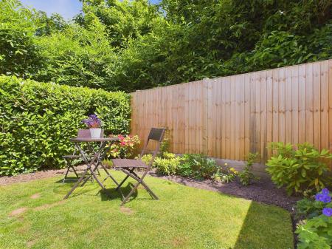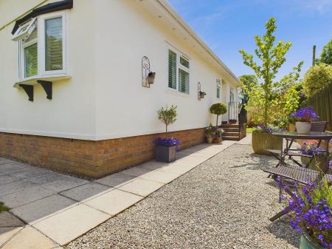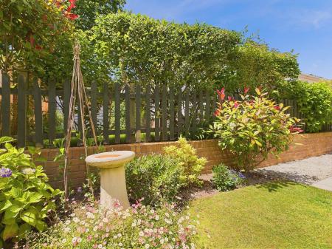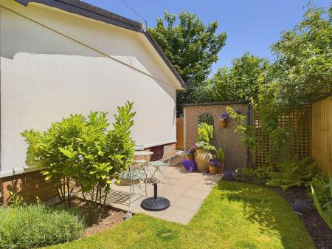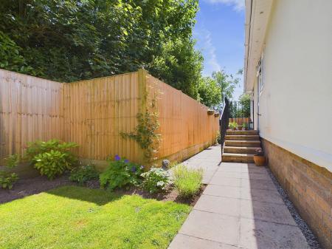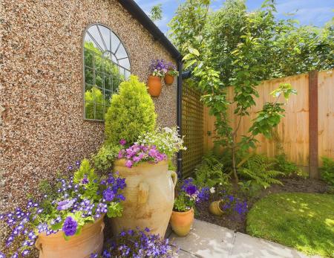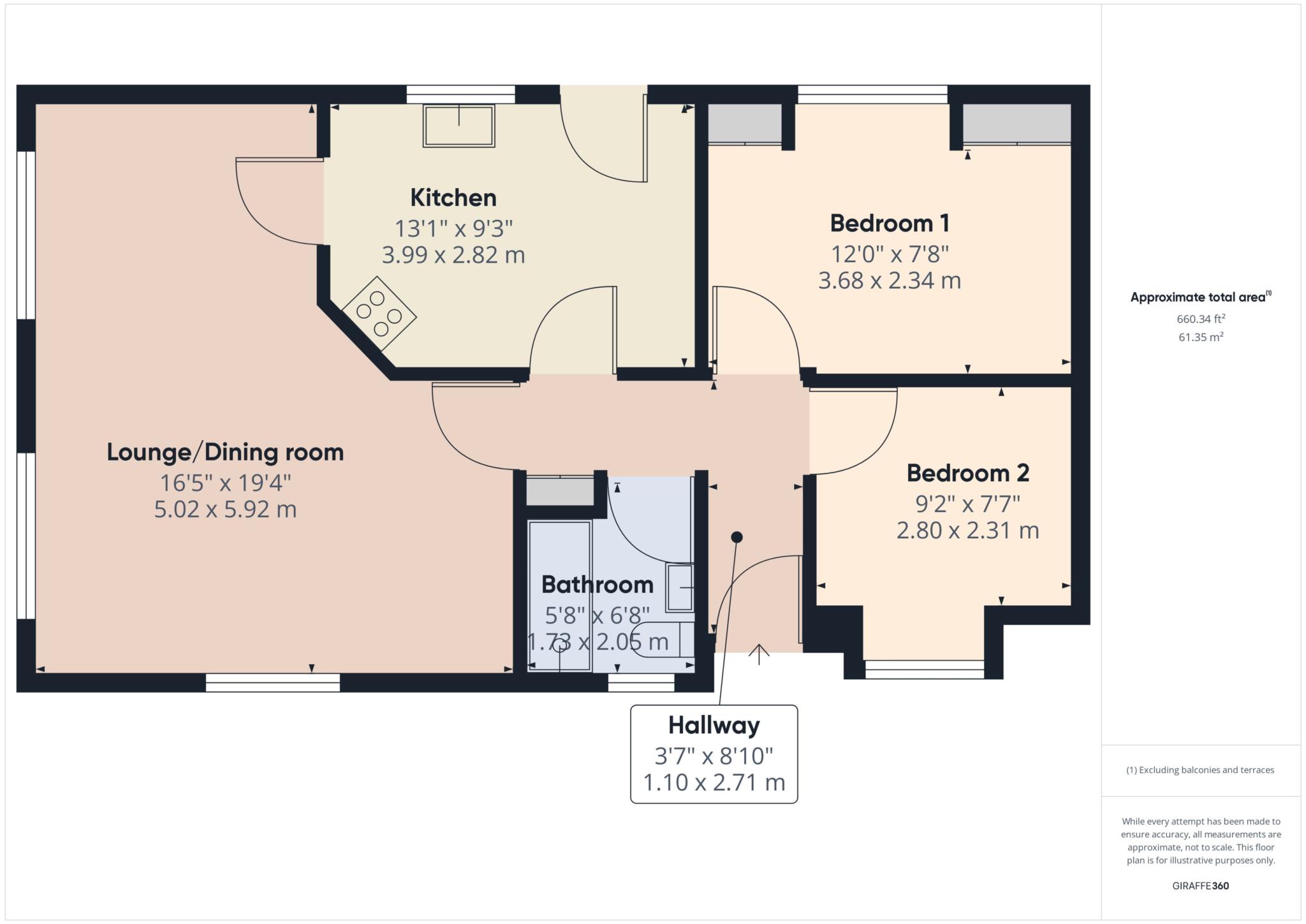- Exceptional Detached Park Home
- Specifically designed for the over 50`s
- 2 Double Bedrooms with fitted furniture
- Light and spacious Lounge/Dining room
- Modern Kitchen
- Replacement Shower room
- Attractive Gardens
- Parking
- EPC:- Exempt
2 Bedroom Park Home for sale in Callington
*AN EXCEPTIONALLY WELL PRESENTED AND UPDATED PROPERTY* Situated on a sought after site specifically designed for the over 50`s. The accommodation is spacious and light and would make an ideal retirement home set within a tucked away position. Brief accommodation comprises:- Hallway, Lounge/Dining room with feature fireplace, modern Kitchen with built in oven and hob, 2 Bedrooms both with fitted furniture and replacement Shower Room. Outside there are level sited manicured attractive Gardens which envelope the park home with different sections suitable for seating and enjoyment. There is an allocated parking space for one vehicle and there is LPG Heating and uPVC double glazing. The property is a credit to the present vendors who have upgraded and improved it both externally and internally to an obvious high standard (further details held by the agent) and a viewing is highly recommended.
Situation:-
Honicombe Park is specifically for residents over the age of 50 and is situated close to St Ann`s Chapel, which is all but on the Devon/Cornwall border. The town of Callington is approximately 3 miles distant offering all facilities which one would associate with a town of this size including doctors and dentists. The popular town of Tavistock is approximately 6 miles distant which offers an extensive range of facilities with easy access onto Dartmoor.
Entrance:-
uPVC double glazed door gives access to:-
Hallway:-
Cupboard with shelving and hanging space. Newly fitted wall mounted central heating
thermostat. From here doors lead off to :-
Kitchen:- - 13'1" (3.99m) x 9'3" (2.82m)
A modern kitchen fitted with a range of base and wall units to include space for fridge/freezer, washing machine and dishwasher. A cupboard housing the central heating and hot water boiler. Electric oven and hob, stainless steel sink with tiled splashbacks. Fluorescent lighting, radiator and flooring. From here there is a uPVC door gives access to the rear garden.
Lounge/ Dining Room:- - 16'5" (5m) x 19'4" (5.89m) Max
A light and spacious reception room being triple aspect. The main feature of this room is the limestone fireplace with surround, inset electric log effect Flamerite fire. Ample room for reception and dining room furnture, three radiators, Wi-fi and Sky connection, fitted carpet. uPVC windows with shutters added.
Bedroom 1 :- - 12'0" (3.66m) x 7'8" (2.34m)
A generously sized bedroom having a range of fitted wardrobes with Dimplex thermostatic tubular heater fitted, dressing table and drawers. Radiator, Upvc double glazed window with shutter added and fitted carpet.
Bedroom 2 :- - 9'2" (2.79m) x 7'7" (2.31m)
uPVC double glazed with window with fitted shutter added to the side over looking the side garden. Fitted wardrobe/airing cupboard with Dimplex thermostatic tubular heater, dressing table and drawers. Radiator and fitted carpet.
Bathroom:- - 5'8" (1.73m) x 6'8" (2.03m)
Replacement suite including double walk in shower with Mira fitted shower, tray and screen, vanity unit including wash hand basin and cabinets below, low level WC, uPVC window with shutter added. LED mirror with light fitted, extractor fan.
Outside:-
Very well maintained gardens to the front sides and rear of the property. A gate gives access to a gravelled area to the side with seating area. To the rear garden there is wooden boundary fencing and a further lawned area with borders and further seating area. A stone out building with room for concealed bin storage. The garden is stocked with an abundance of shrubs and trees adding to the delight of this garden area. More seating to the side with lawn and borders. Portuguese laurel hedging also forms a boundary between the neighbours. LPG tank.
Services:-
LPG gas heating, water, electricity and drainage.
Council Tax:-
Cornwall Council Tax Band A.
Service Charges:-
The vendors have advised us that the charges are £217.32 per month.
Notice
Please note we have not tested any apparatus, fixtures, fittings, or services. Interested parties must undertake their own investigation into the working order of these items. All measurements are approximate and photographs provided for guidance only.
Utilities
Electric: Mains Supply
Gas: None
Water: Mains Supply
Sewerage: Mains Supply
Broadband: None
Telephone: None
Other Items
Heating: Gas Central Heating
Garden/Outside Space: Yes
Parking: Yes
Garage: No
Important Information
- This is a Leasehold property.
Property Ref: 78965412_1446
Similar Properties
2 Bedroom End of Terrace House | Offers in excess of £150,000
*ANOTHER PROPERTY SSTC BY DAWSON NOTT*End of terrace older style house situated a short distance from local amenities. V...
2 Bedroom House | Guide Price £145,000
*A QUAINT COTTAGE SITUATED IN A TUCKED AWAY LOCATION BEING SOLD WITH NO ONWARD CHAIN* Which would make an ideal first ti...
2 Bedroom House | Guide Price £135,000
LOOKING FOR YOUR FIRST HOME OR EVEN DOWNSIZING? If so this house could be what you are looking for. Vestibule, Lounge/Di...
2 Bedroom Park Home | Guide Price £160,000
*SSTC BY DAWSON NOTT SIMILAR PROPERTIES NEED* Well presented Park Home set within the sought after site of Honicombe bei...
2 Bedroom House | Guide Price £160,000
*IDEAL FIRST TIME HOME SITUATED CLOSE TO LOCAL AMENITIES WHICH HAS BEEN UPGRADED AND REDECORATED* Lounge, Dining area, K...
1 Bedroom Terraced House | Guide Price £170,000
*SSTC BY DAWSON NOTT - COTTAGES IN HIGH DEMAND* End of terrace cottage situated in semi rural location. Porch, Lounge, K...
How much is your home worth?
Use our short form to request a valuation of your property.
Request a Valuation

