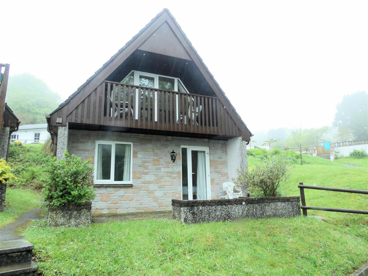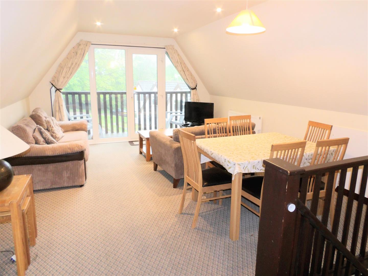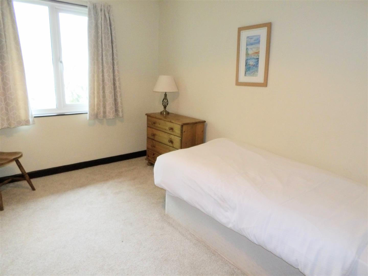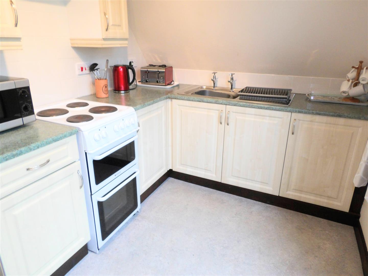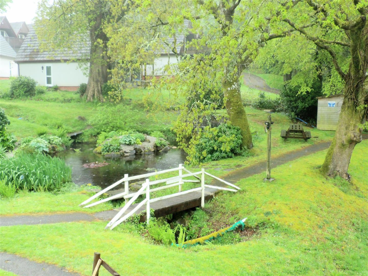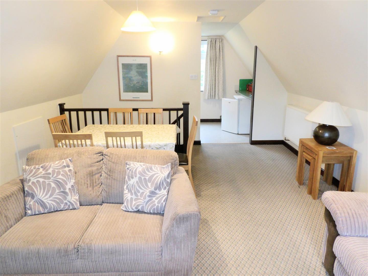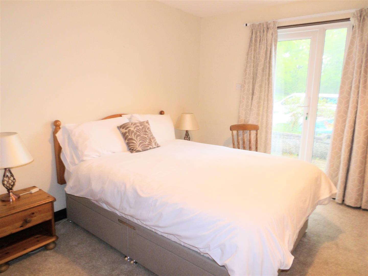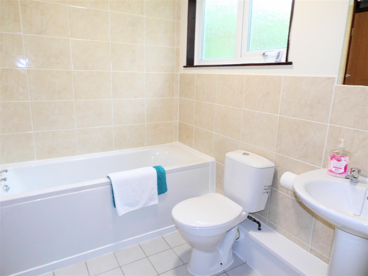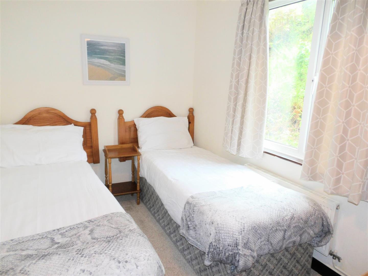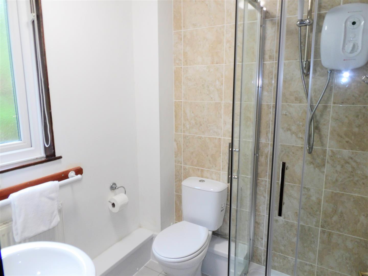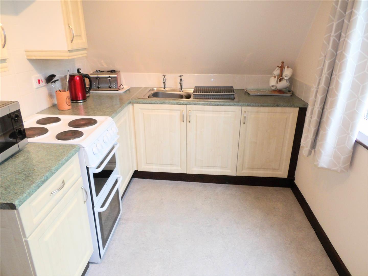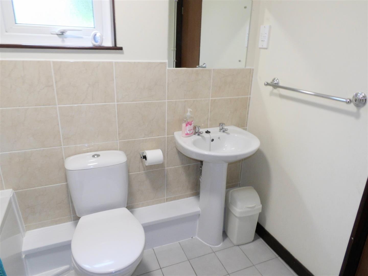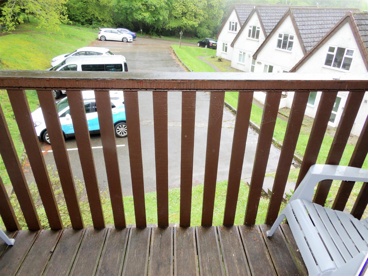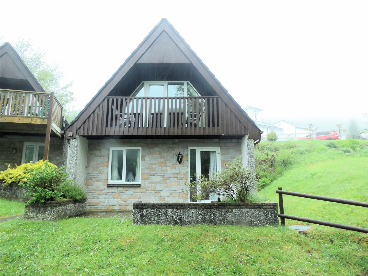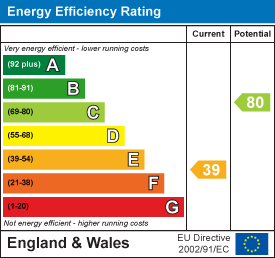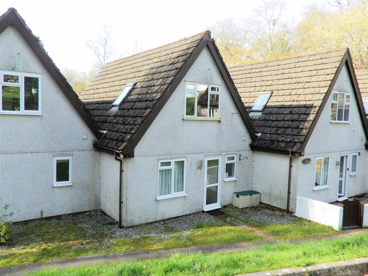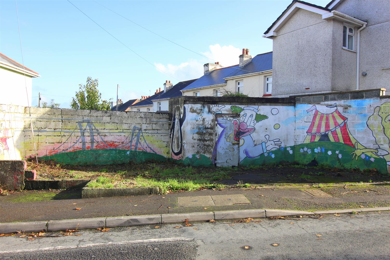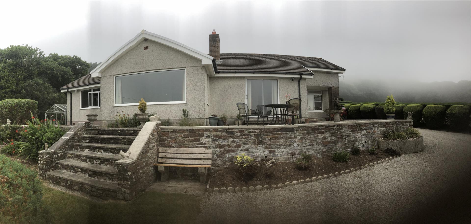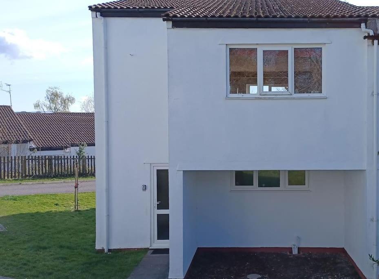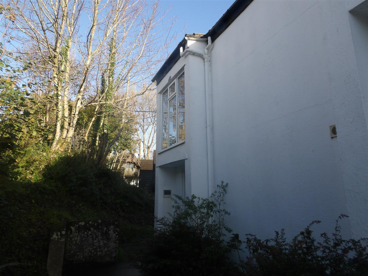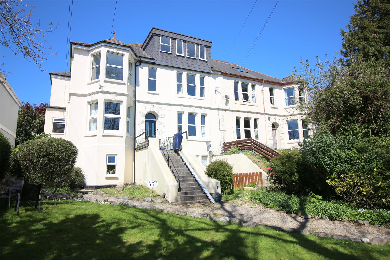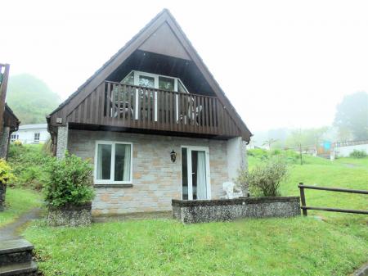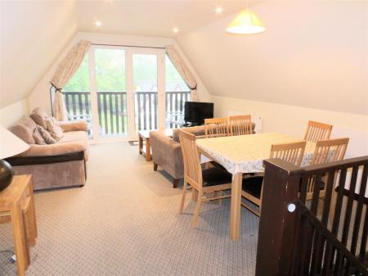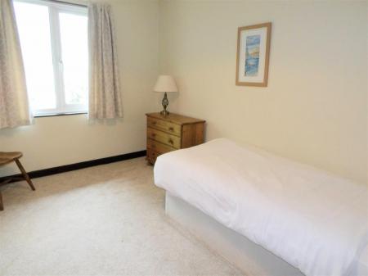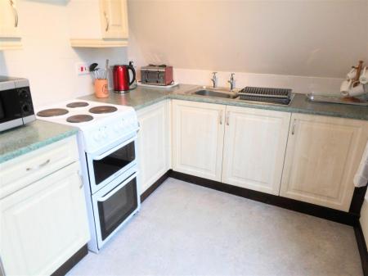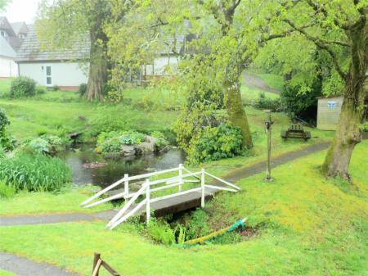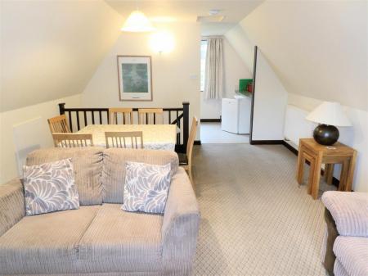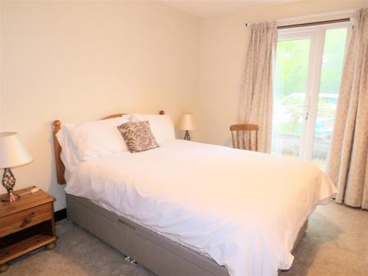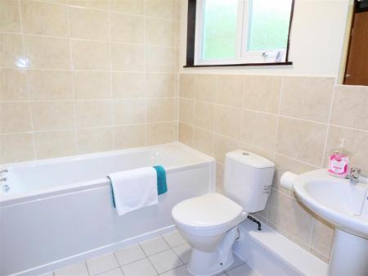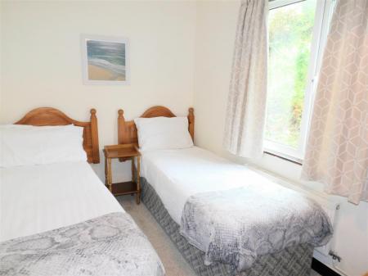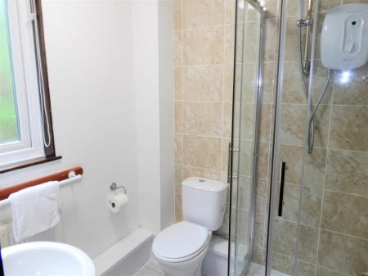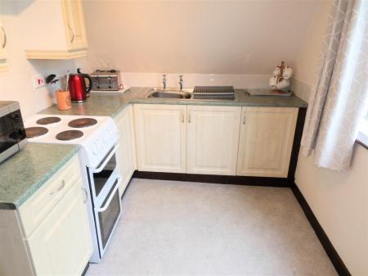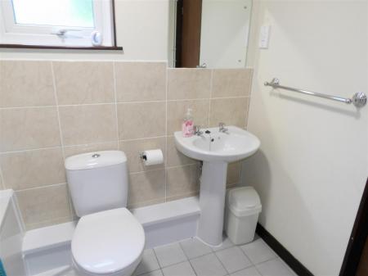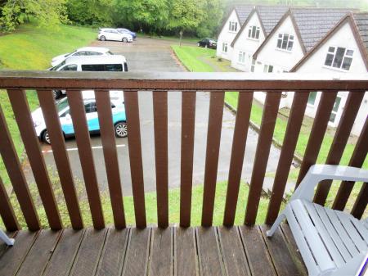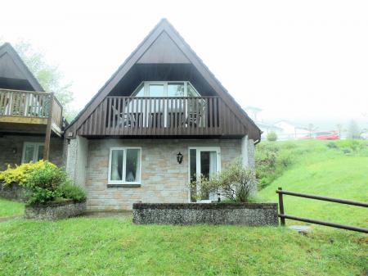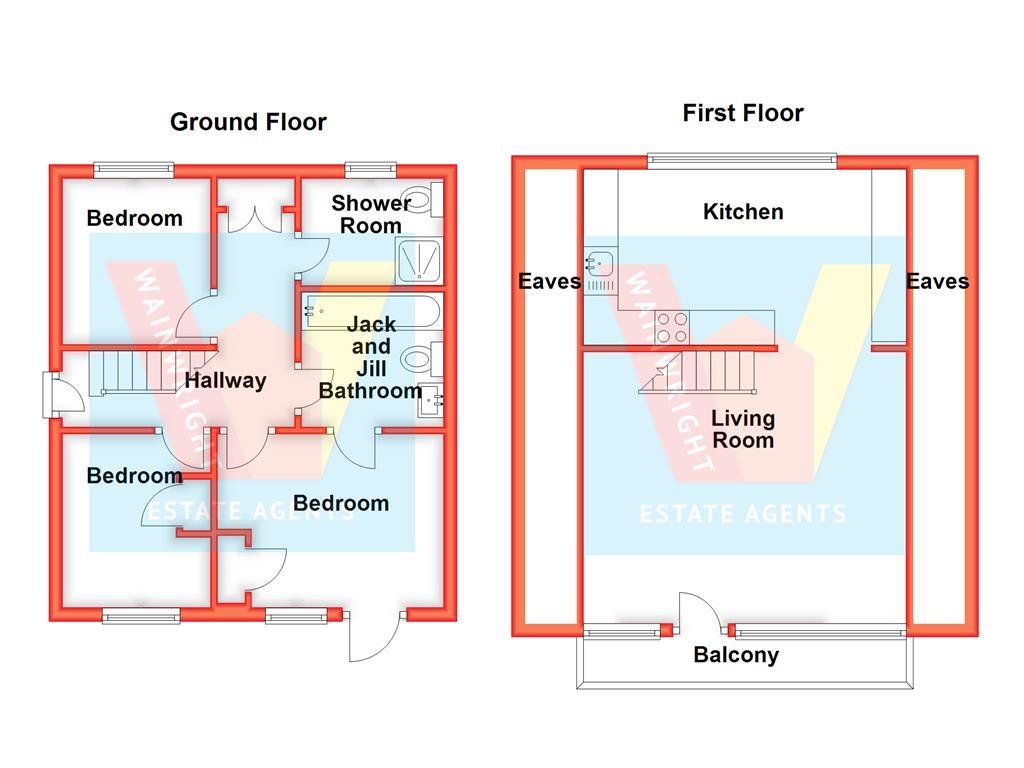- Detached
- Three Bedrooms
- Jack & Jill Bathroom
- Living Room
- Kitchen
- Electric Central Heating
- Double Glazed
- On Site Facilites (Terms Apply)
- Holiday Home
- Income Potential
3 Bedroom Detached House for sale in Callington
ONLINE AUCTION https://www.pattinson.co.uk/property?id=438266
Tucked away on the popular holiday site within the heart of the Tamar Valley, this lodge at Honicombe Manor is an excellent opportunity for those looking for a reliable holiday let, a cosy countryside escape or even a bit of both! Boasting three double bedrooms, open plan living space and a gorgeous outlook from the private balcony and further patio space, this lodge in particular benefits from it's peaceful positioning with views to tree line and fields beyond, green in front, pond to side and also the range of facilities available through the park just a stones throw away. Leasehold 999, 968years remaining. Council Tax Band A Epc E 39, ground rent £399.86 Service charge £1507.22 Roads charge £292.22 for the current year 1/4/23 1/4/24
Hallway - Approached via uPVC double glazed front entrance door. Stairs ascending to first floor. Under stair storage cupboard housing electric meter. Additional cupboard for storage.
Bedroom - 3.2 x 2.2 (10'5" x 7'2") - UPVC double glazed window, fitted carpet.
Bedroom - 3.6 x 2.5 (11'9" x 8'2") - UPVC double glazed door leading to patio. Double built-in wardrobe. Door to Jack and Jill family bathroom. Further patio door to patio area.
Jack & Jill Bathroom - Suite comprising panelled bath, pedestal wash hand basin, low level WC. Tiled flooring, tiled walls and shaving point.
Bedroom - 3.6 x 2.5 (11'9" x 8'2") - UPVC double glazed window, fitted carpet and double fitted wardrobe.
Shower Room - Fitted shower room with tiled wet areas, shower cubicle, low level wc, pedestal wash hand basin,
ceiling light point and Upvc double glazed window.
Living Room - 5.5 x 3.9 (18'0" x 12'9") - UPVC double glazed door leading to balcony with views overlooking the central pond area, and archway leading through to kitchen.
Kitchen - 3.9 x 2.2 (12'9" x 7'2") - UPVC double glazed window. Fitted range of base and eye level cabinets with roll edge work top surfaces incorporating stainless steel single drainer with mixer tap, space for electric oven, further work tops with space under for white goods.
Balcony - From the living room there is a balcony (Which can be extended) with views over the resort and countryside beyond, ideal for dining out on those cool summer evenings.
Important information
Property Ref: 10399_32325322
Similar Properties
Valley Lodge, Honicombe manor, Callington
3 Bedroom Terraced House | Guide Price £70,000
This none residential lodge is situated on the popular and sought after Honicombe Manor development, which provides exce...
Plot | Guide Price £12,500
Wainwwright Estate Agents are delighted to offer for sale this plot of land located in the popular area of Saltash, Corn...
3 Bedroom Detached Bungalow | £1,500pcm
The bungalow is located off a private lane in the hamlet of Nomansland. Looe is only 4 miles away with its abundance of...
Honicombe Manor Holiday Village
2 Bedroom Terraced House | Guide Price £75,000
A two bedroom holiday home on the popular resort of Honicombe Manor. The accommodation briefly comprises of two double b...
3 Bedroom Terraced House | Offers Over £100,000
A non-residential three bedroom holiday property situated in Area of Outstanding Natural Beauty in Cornwall on the popul...
Flat | Offers Over £105,000
Wainwright Estate Agents are delighted to offer for sale with NO ONWARD CHAIN this ground floor apartment located in the...
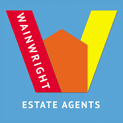
Wainwright Estate Agents (Saltash)
61 Fore Street, Saltash, Cornwall, PL12 6AF
How much is your home worth?
Use our short form to request a valuation of your property.
Request a Valuation
