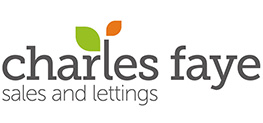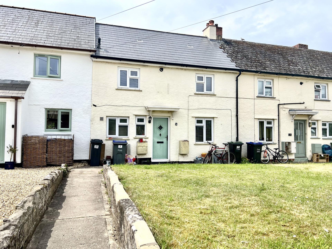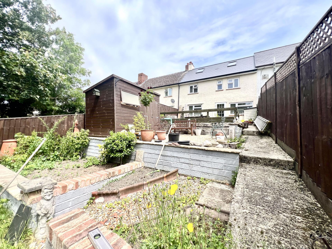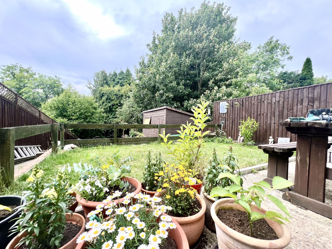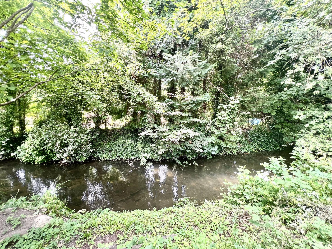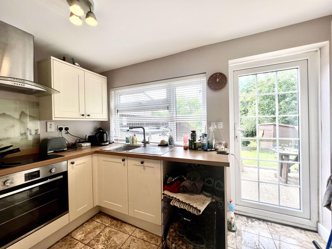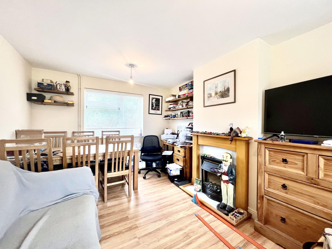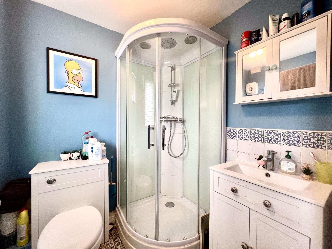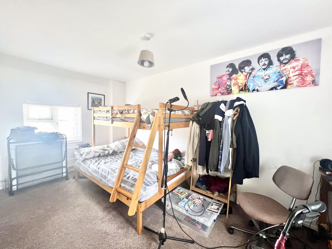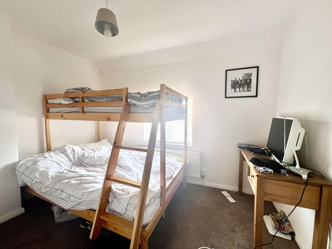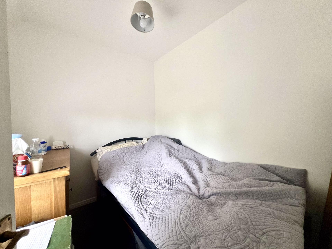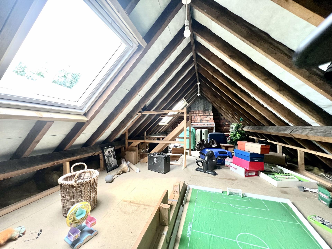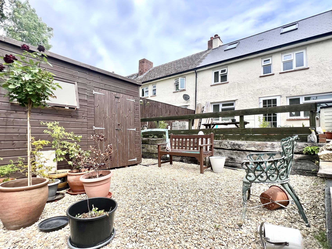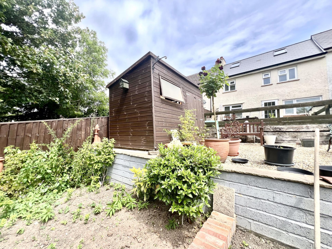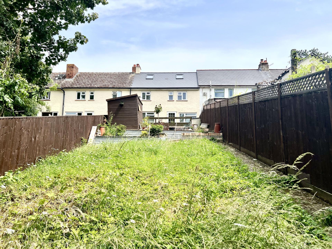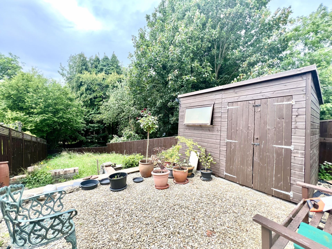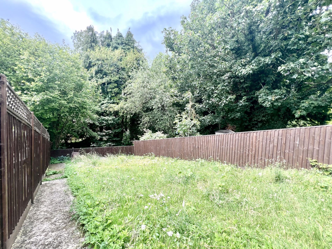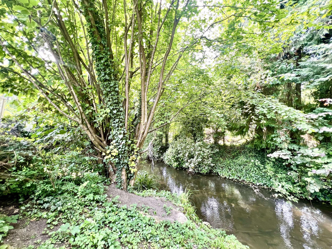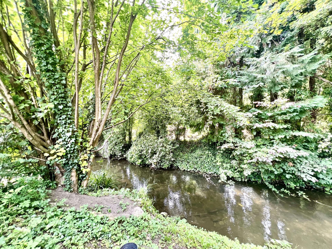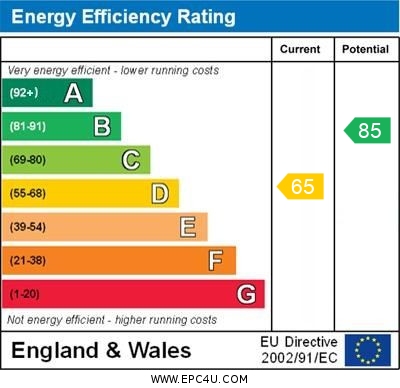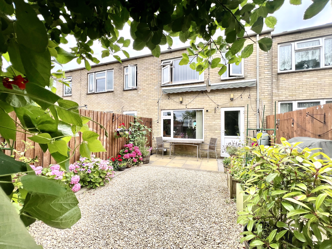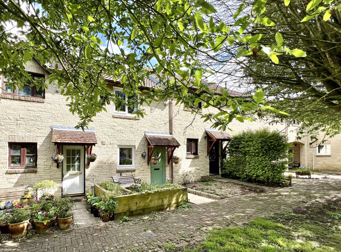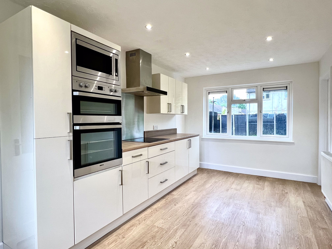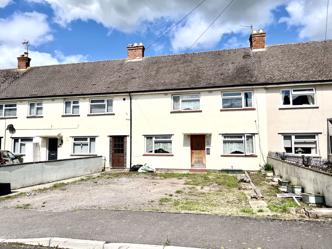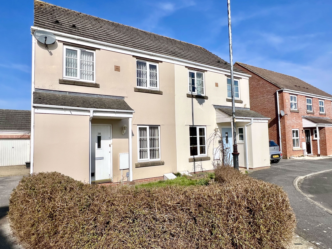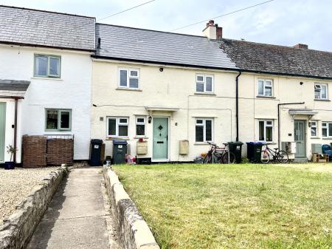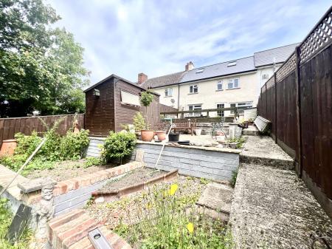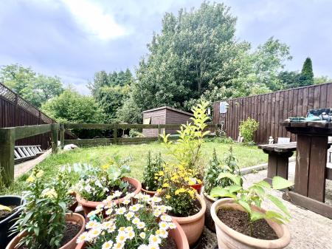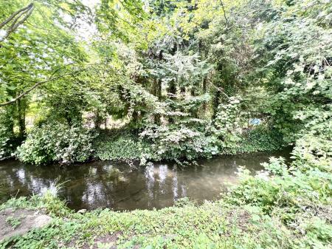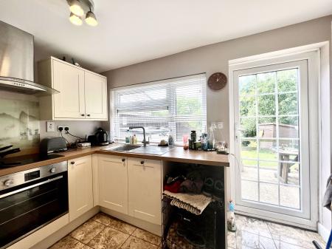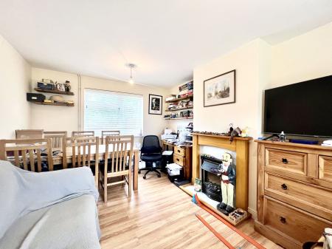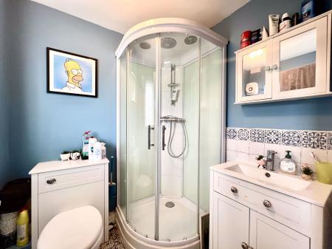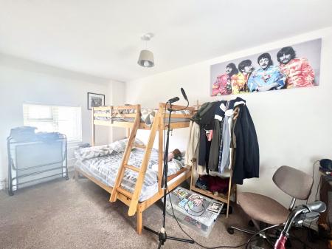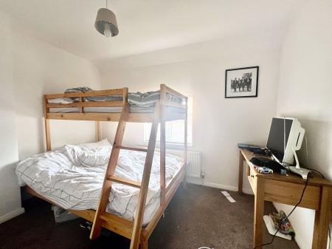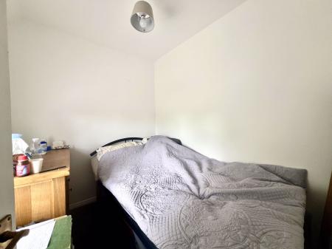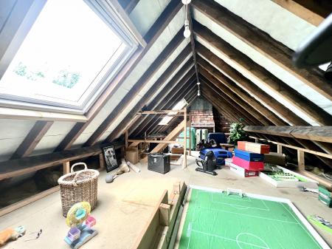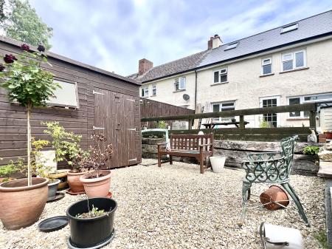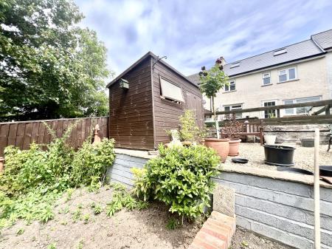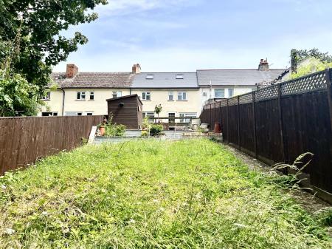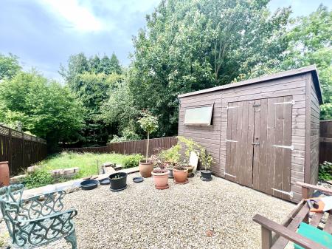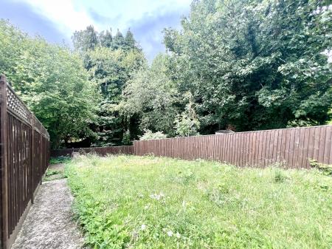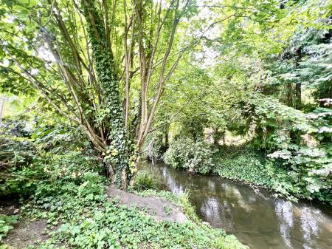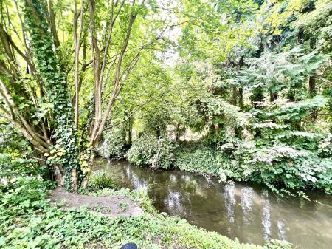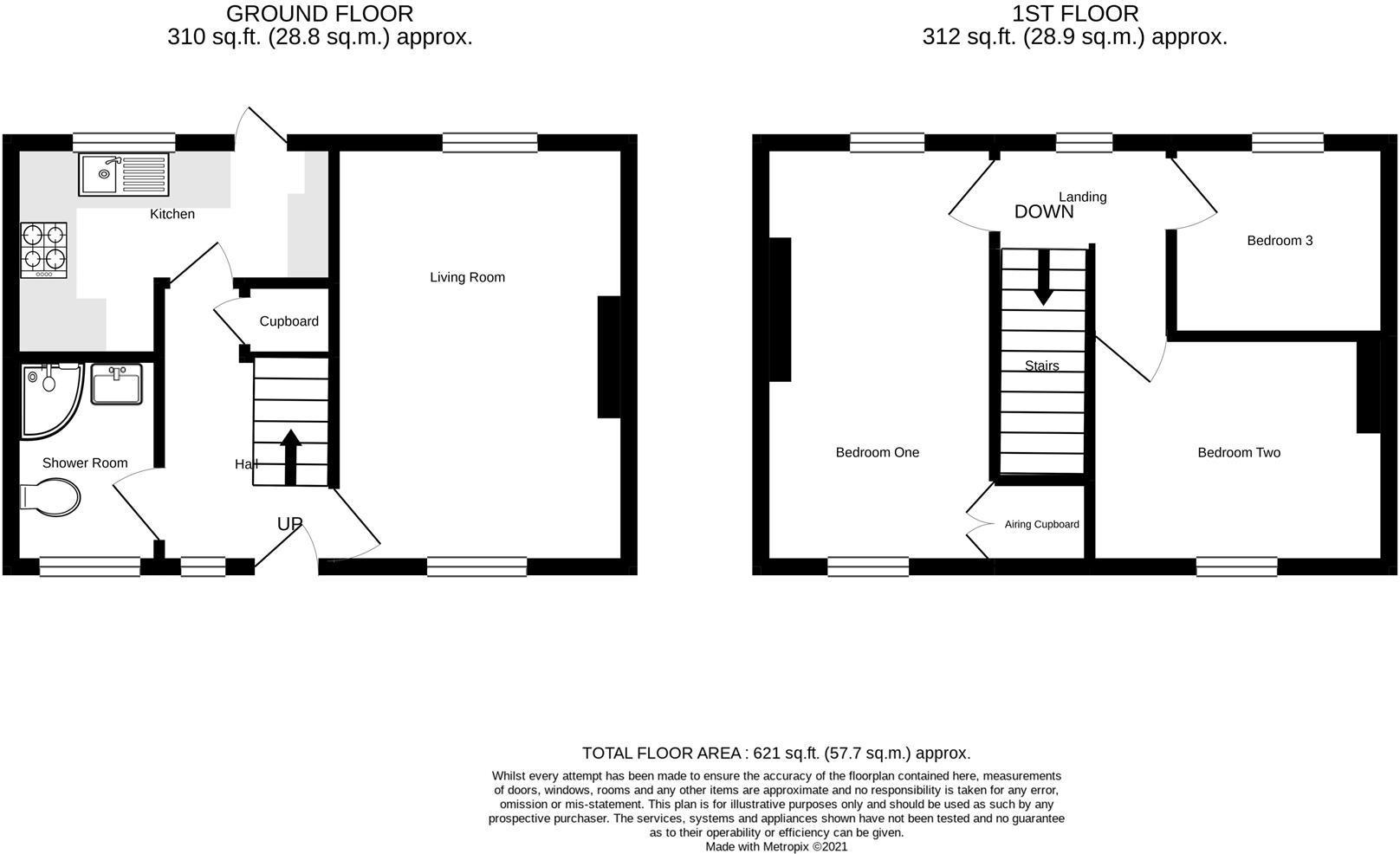- Terraced Property
- Walking Distance To The Town
- Modern Kitchen
- Living Room Overlooking Rear Garden
- Three Bedrooms
- Gardens To Front And Rear
- Good Size Rear Garden Bordering River
- Ample On Street Parking
- Ideal First Time Buy
3 Bedroom House for sale in Calne
Gardener’s delight! This terraced property offers an ideal blend of comfort and convenience, situated within walking distance of the town centre. The home features a living room that boasts delightful views over the rear garden, creating a relaxing and airy atmosphere. The modern kitchen is stylish and functional, perfect for everyday cooking and entertaining. The property comprises three well-proportioned bedrooms, providing ample space for family living or guest accommodation. A shower room adds to the home’s practicality and appeal. One of the standout features of this residence is its generous rear garden, which not only provides a wonderful outdoor space for recreation and relaxation but also benefits from a serene setting bordering a river, adding a peaceful, natural backdrop to the home. Whether you're a first-time buyer, downsizing, or looking for a conveniently located family home, this property features family living all set in an accessible location.
PROPERTY FRONT
Gated pathway leading to entrance door with canopy porch over.
ENTRANCE HALLWAY
Upvc double glazed window to front, stairs rising to first floor, doors to living room, downstairs shower room and kitchen, under stairs cupboard, radiator, tiled flooring.
LIVING ROOM
14' 2'' x 10' 0'' (4.31m x 3.05m)
Dual aspect with upvc double glazed windows to front and rear, electric fire with wooden mantel and surround, two radiators, laminate flooring.
SHOWER ROOM
6' 1'' x 5' 1'' (1.85m x 1.55m)
Obscured upvc double glazed window to front, fitted suit to include hidden cistern close coupled w.c., vanity wash hand basin, corner shower cubicle, tiled surrounds, radiator, tiled flooring.
KITCHEN
10' 7'' x 7' 1'' (3.22m x 2.16m)
Upvc double glazed window overlooking the rear garden, modern well planned fitted kitchen to include wall and base cabinets with work surface over, stainless steel sink, up stands, built in electric oven, electric hob with stainless steel cooker hood over, built in microwave, integrated dishwasher, space and plumbing for washing matching, space for tumble dryer, space for fridge freezer, upvc double glazed door to rear garden, tiled flooring.
FIRST FLOOR ACCOMMODATION
LANDING
Upvc double glazed window to rear, loft access with drop down ladder, doors to bedrooms. The loft is a usable space with two dormer windows to rear, and flooring.
BEDROOM ONE
14' 2'' x 7' 7'' (4.31m x 2.31m)
Upvc double glazed windows to front and rear, built in cupboard housing boiler with a hive thermostat, two radiators.
BEDROOM TWO
10' 2'' x 7' 9'' (3.10m x 2.36m)
Upvc double glazed window to front, radiator.
BEDROOM THREE / OFFICE
6' 11'' x 5' 11'' (2.11m x 1.80m)
Upvc double glazed window to rear, radiator.
EXTERNALLY
FRONT GARDEN
Laid to lawn.
REAR GARDEN
A particular feature of the property is the generous rear garden sloping gently down to the river Marden. Stretching across the rear of the home is a level patio and lawn with steps down to another level seating area laid with gravel with the added benefit of a garden shed and raised bed ideal for vegetables. The remaining garden is laid to lawn which gently slopes down to the river and is enclosed with fencing and has gated access to steps leading to the River Marden and with views of St Mary's Church.
PARKING
There is no allocated parking though with the relevant permission driveway parking could be to the front of the property. There is ample on street parking.,
Important Information
- This is a Freehold property.
Property Ref: EAXML9783_12635141
Similar Properties
3 Bedroom House | Offers in region of £245,000
CHAIN FREE!****MOTIVATED SELLERS***This inviting terrace family home is located in a peaceful cul-de-sac on the popular...
2 Bedroom House | Asking Price £240,000
MOTIVATED SELLERS & CHAIN FREE! This STUNNING two double bedroom home has been EXTENDED AND UPDATED throughout offering...
3 Bedroom House | Asking Price £240,000
CHAIN FREE! This 1930`s semi detached home which still retains some period features is located close to the town center...
3 Bedroom House | Asking Price £260,000
This fully refurbished semi-detached home in Lyneham village offers a blend of modern living and traditional charm. The...
3 Bedroom House | Offers in region of £260,000
A LARGER THAN AVERAGE three bedroom terraced property with a GOOD SIZE REAR GARDEN, parking and benefiting from being wi...
3 Bedroom House | Asking Price £260,000
CHAIN FREE! This wonderful property offers a wonderful refitted dining kitchen, lovely rear garden, is situated in a pop...
How much is your home worth?
Use our short form to request a valuation of your property.
Request a Valuation
