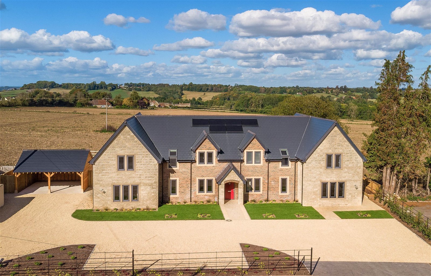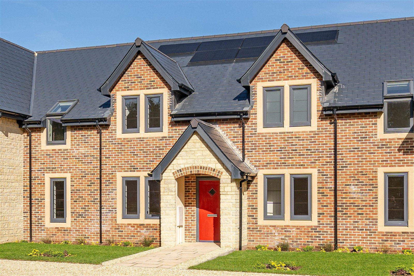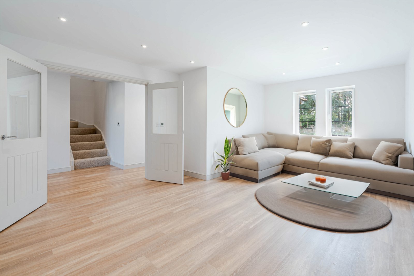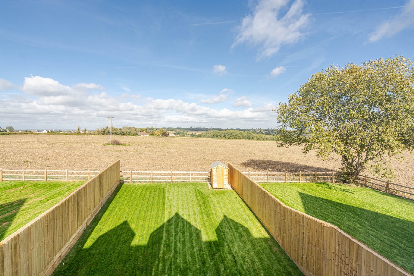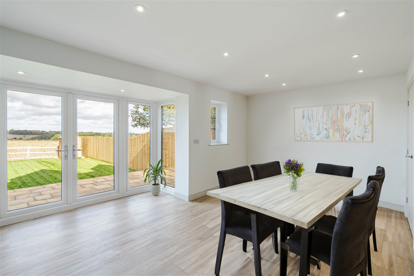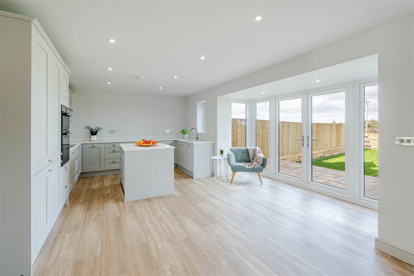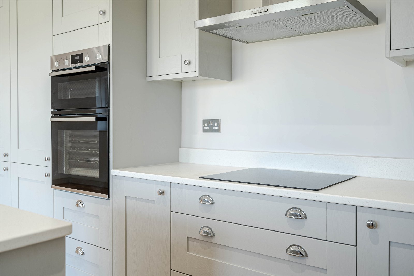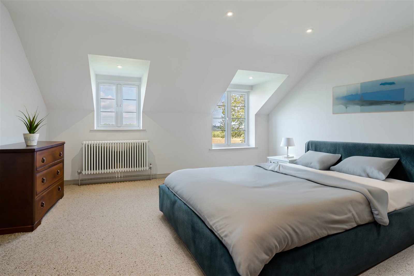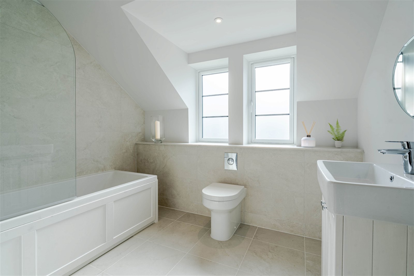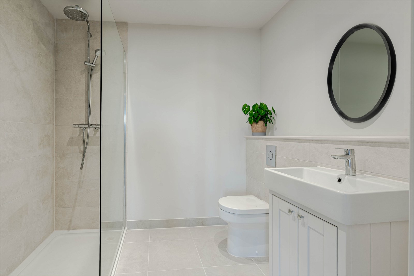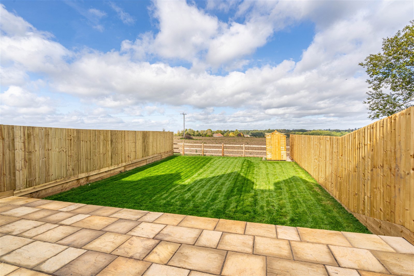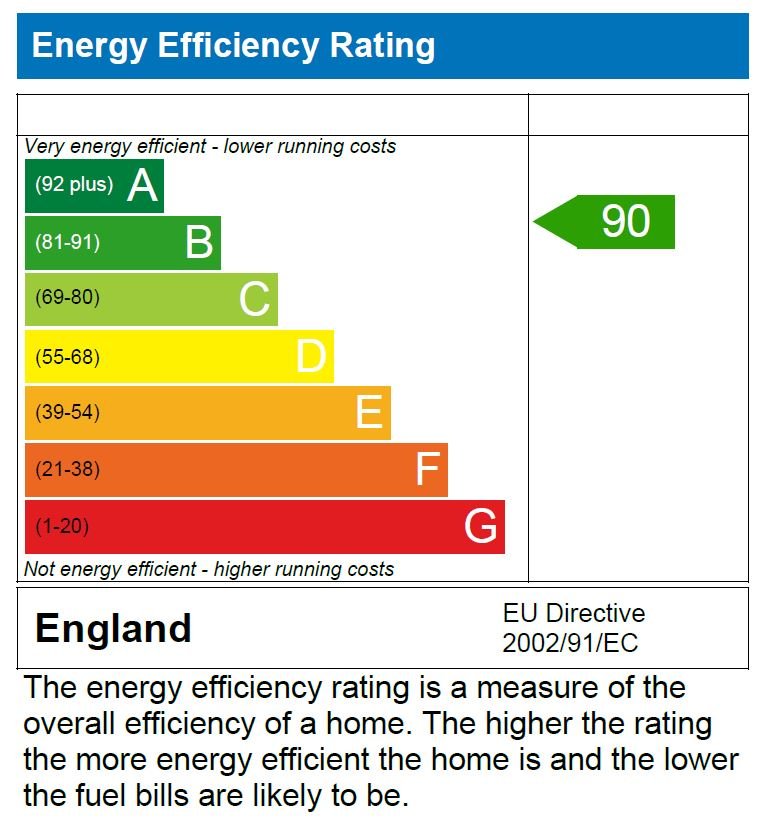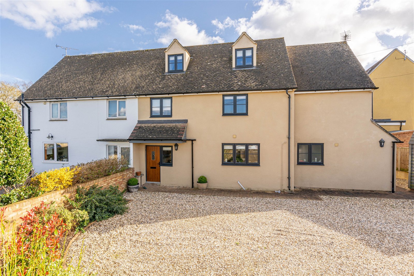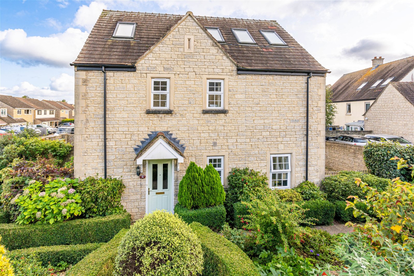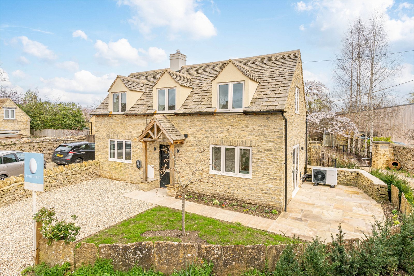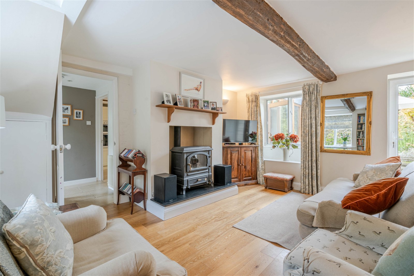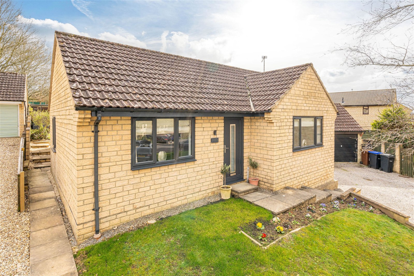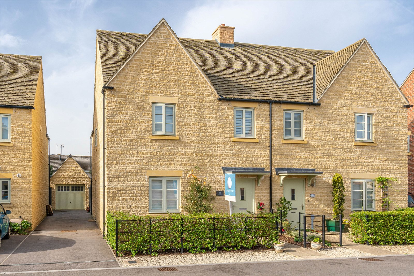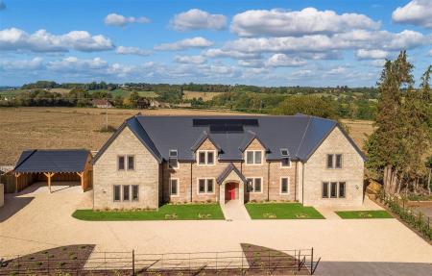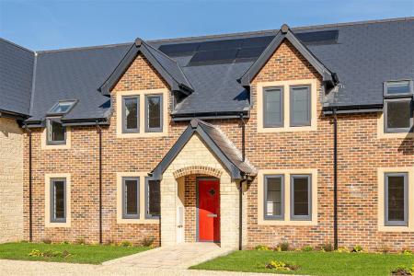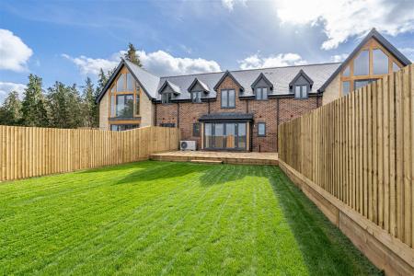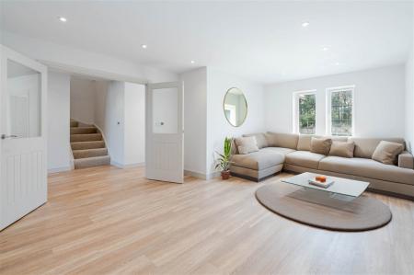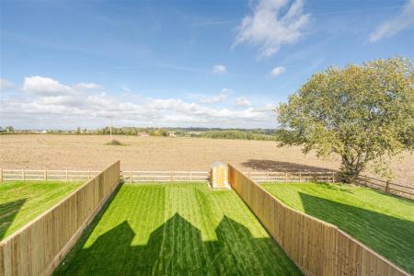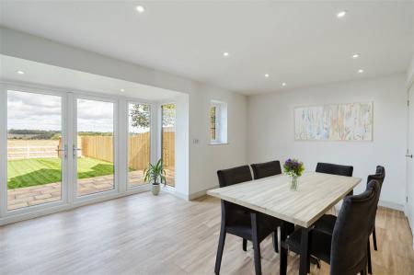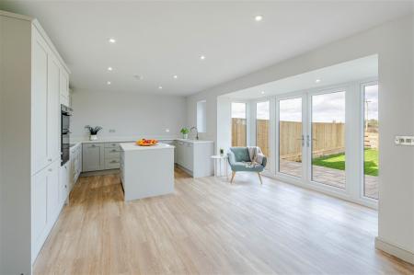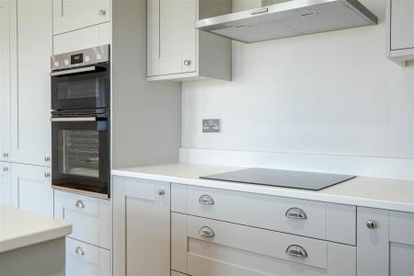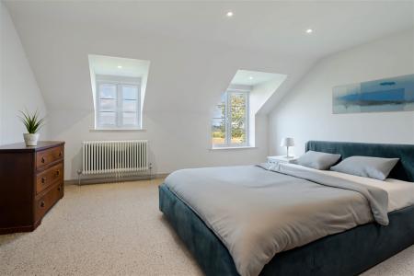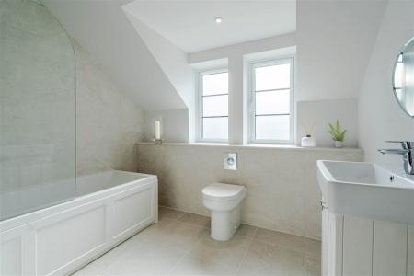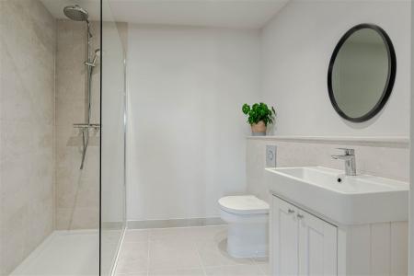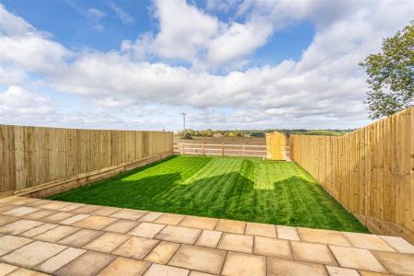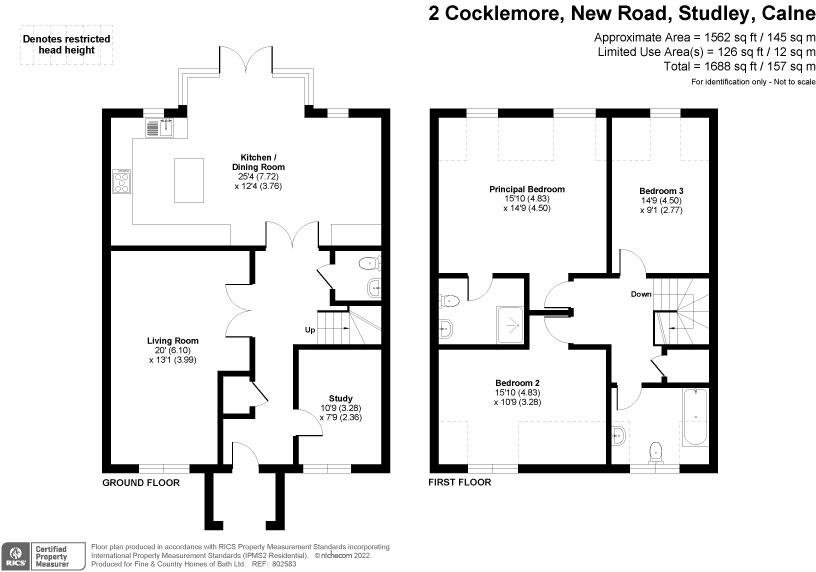- Air-sourced heat pump system and solar panels
- Private parking and electric car charging point
- Excellent environmentally conscious specification
- Good-sized secure garden backing onto fields
- Open plan kitchen/diner at the heart of the home
- Bathroom and en-suite
- 2 reception rooms
- 3 double bedrooms
- Lovely rural views
- Exceptional brand new home
3 Bedroom Terraced House for sale in Calne
Beautiful mid-terrace BRAND NEW 3 bedroom home with superbly designed accommodation (1688 sq.ft). ECO LOW COST RUNNING - air source heating, underfloor heating and electric car charging. Far reaching views and impressively spacious and decent rear garden with fields adjoining. LAST PLOT REMAINING
DESCRIPTION This brand-new home is the 'cottage' in the terrace. Part of an impressive new development of just 3 houses semi-rurally located between Chippenham and Calne backing onto open countryside adjacent to the beautiful Bowood Estate. The attractive elevations combine crafted traditional stone, slate and brickwork details whilst internally the thoughtful design incorporates contemporary styling. With the centred position of the three, number 2 has been superbly designed balancing cosy comfort and light filled rooms focusing on the exceptional rural views. In addition, the property is finished to an excellent environmentally conscious specification boasting features such as an air-sourced heat pump system, underfloor heating throughout the ground floor and an electric car charging point. Number 2 also has the extra benefit of a 2Kw solar panel system providing electricity for the property and as well as the smart electric car charging point. Whilst other benefits include a 10-year structural warranty and a one year snagging period. Also offered is a day's labour after moving in to help fit pictures, shelves etc or light fittings. The substantial accommodation extends in all to 1,688 sq.ft. over two floors. Internally, beautiful Kardean flooring spans the ground floor which includes an entrance hall with built-in storage and downstairs WC off, and two front reception rooms. A spacious 20ft living room has double doors from the hallway connecting the principal ground floor rooms superbly. At the heart of the home is a magnificent open plan kitchen/dining room at the rear taking full advantage of the views over the garden and the adjoining countryside through a glazed projecting bay incorporating floor-to-ceiling height windows and double patio doors. The kitchen is fitted with Shaker style units and composite worktops around an island and ample integrated Bosch appliances including a double oven, fridge/freezer, washing machine and dishwasher. On the first floor there are three double bedrooms, an airing cupboard and the family bathroom. The principal bedroom suite enjoys wonderful views over the Wiltshire countryside and benefits further from a private en-suite shower room. Externally, there is private parking located opposite and allocated visitor parking totalling three spaces. The landscaped rear garden is fully enclosed backing directly onto fields creating a peaceful outlook. The garden is finished with a patio terrace and lawn.
SITUATION Studley is 4.2 miles from Chippenham, with a high speed railway line to London Paddington (62 mins), Bath (10 mins) and Bristol (29 mins). The historic city of Bath is only 17 miles away, Marlborough 15.8 miles and there are many shops and amenities in the market towns of Calne and Devizes, 2.5 miles and 9.2 miles from Studley. Junction 17 of the M4 at Chippenham is 13 miles away, while Junction 18 is an 8.5 mile drive via the A4 and A350. The village and surrounding area offer many opportunities for country walks and cycle rides. Derry Hill is 0.5 miles away and is home to the charming Bowood House and Garden, a captivating series of English country gardens designed by "Capability" Brown, a rhododendron garden and a large children's' play area. Studley is only 6.5 miles from the fantastic National Trust village of Lacock with its impressive 13th century Abbey - often used for filming locations such as Harry Potter, Beauty & The Beast and Downton Abbey. Leisure centres with swimming pools and a range of private gyms can be found in Calne, Melksham and Devizes. And golfers won't be disappointed with excellent courses to choose from at Bowood Hotel, Castle Combe, Cumberwell Park, near Bradford on Avon and Kingsdown on the edge of Bath
TENURE & SERVICES We understand the property is Freehold with air sourced heating, mains drainage, mains water and electricity. Local Authority Wiltshire Council and Council Tax Band TBC.
Important information
This is a Freehold property.
Property Ref: 2775_461670
Similar Properties
4 Bedroom Semi-Detached House | £500,000
Thoroughly refurbished and extended semi-detached house with much thought and attention to detail creating an excellent...
3 Bedroom End of Terrace House | £495,000
Situated in this highly sought after village in a quiet corner of the cul de sac, an immaculately presented house with g...
2 Bedroom Detached House | £475,000
A brand-new, hugely energy efficient B RATED natural stone detached cottage located down a quaint lane in the highly sou...
4 Bedroom Terraced House | £525,000
Located in the heart of this sought-after village close to amenities, this 18th Century cottage has been sympathetically...
3 Bedroom Bungalow | £525,000
A deceptively large, extended detached bungalow which has undergone a stunning transformation! Immaculate and ready to m...
4 Bedroom Semi-Detached House | £530,000
An immaculately presented semi-detached Cotswold stone house with a beautiful south-west facing garden, large driveway a...
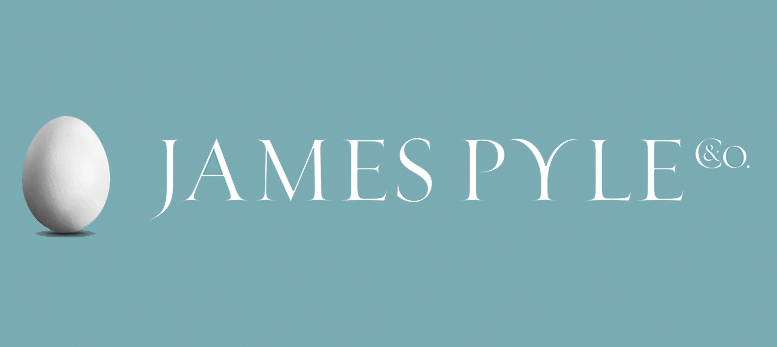
James Pyle & Co (Sherston)
Swan Barton, Sherston, Wiltshire, SN16 0LJ
How much is your home worth?
Use our short form to request a valuation of your property.
Request a Valuation
