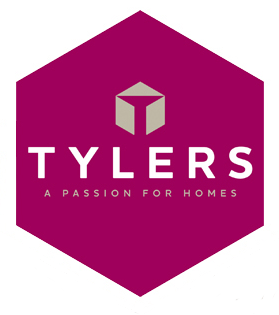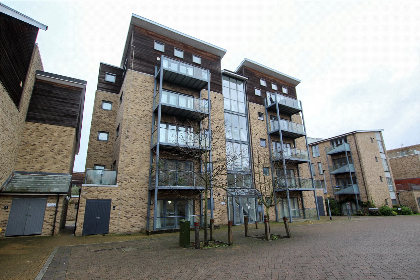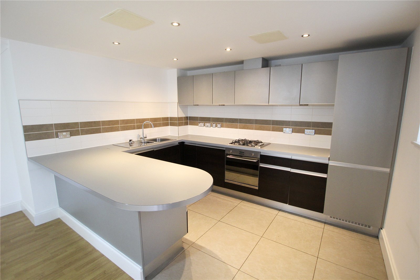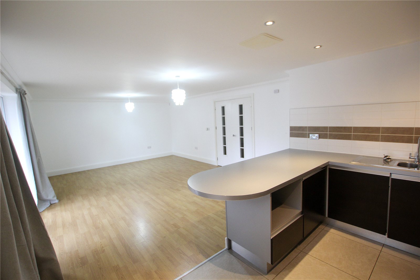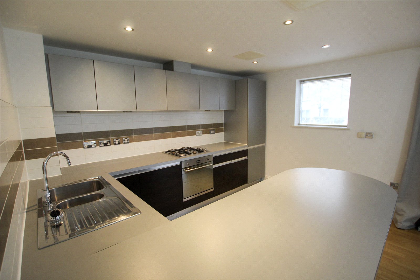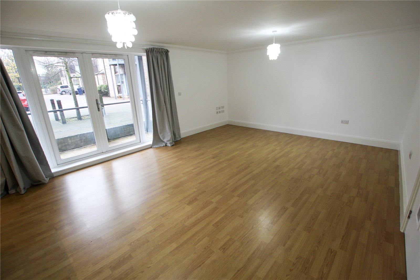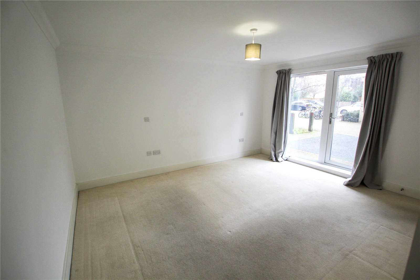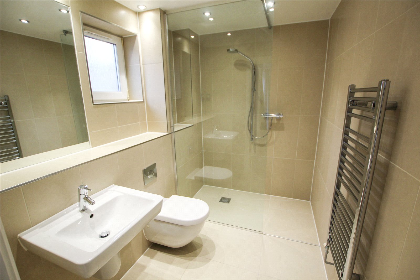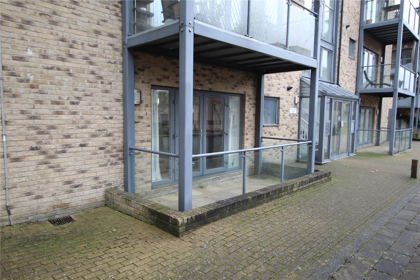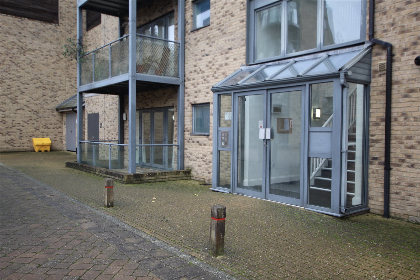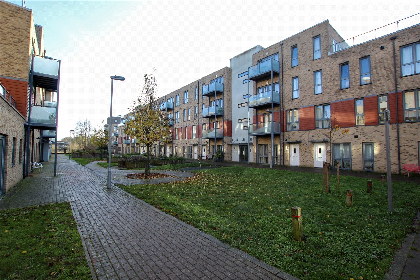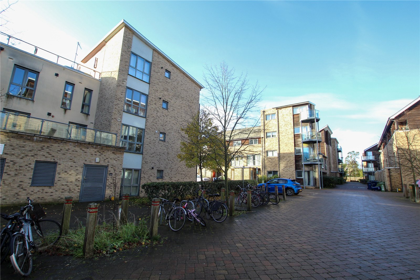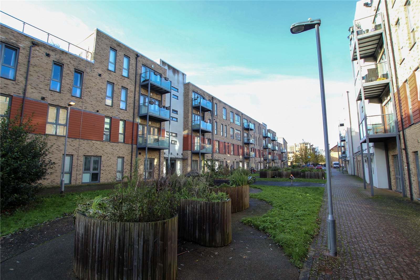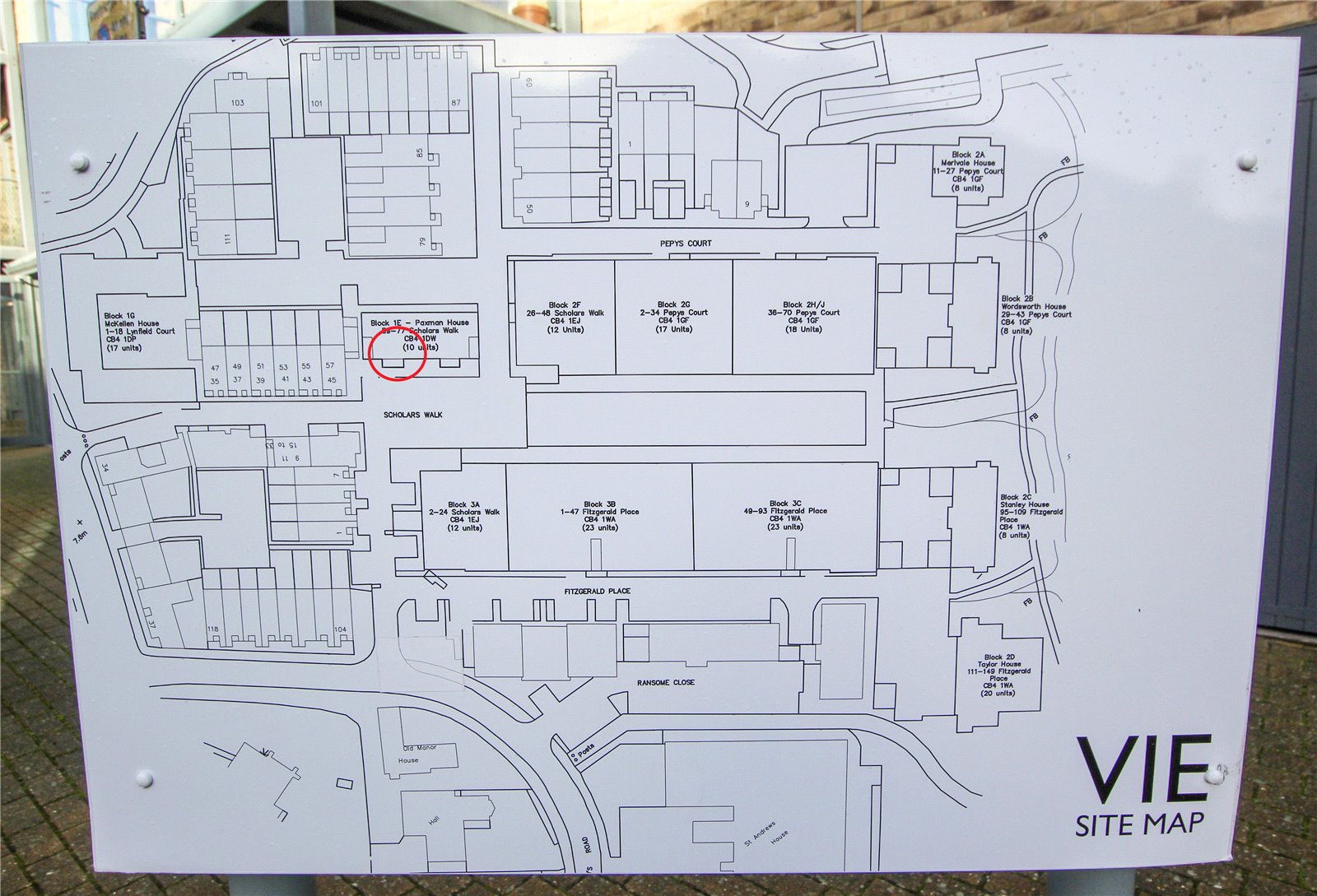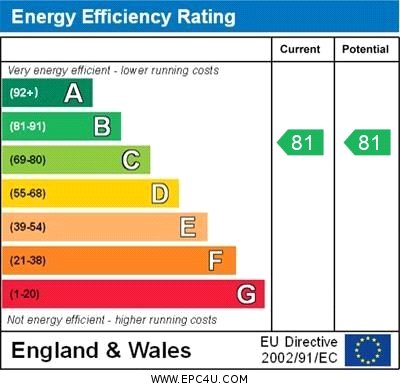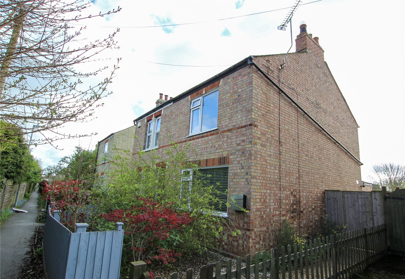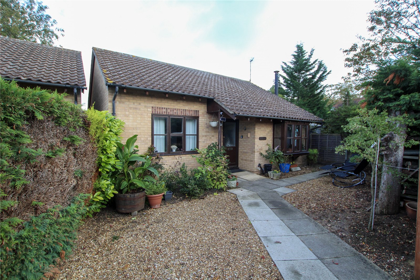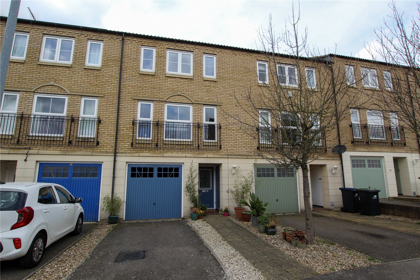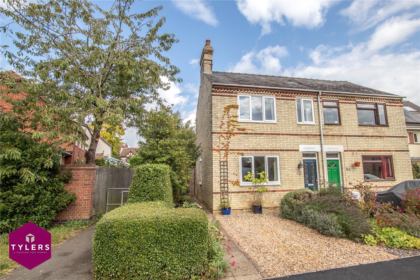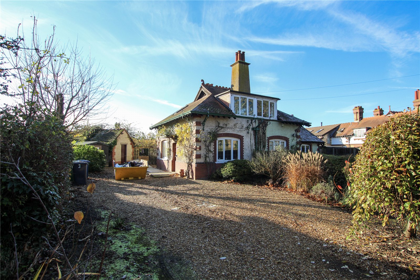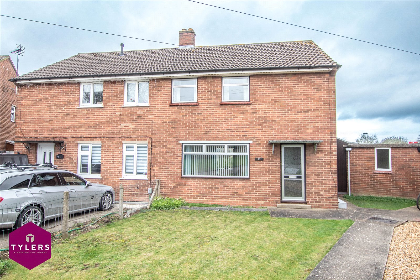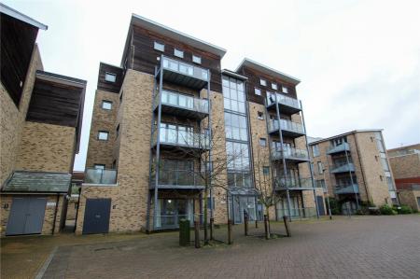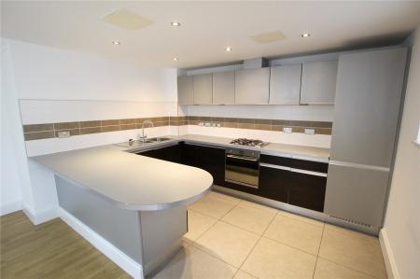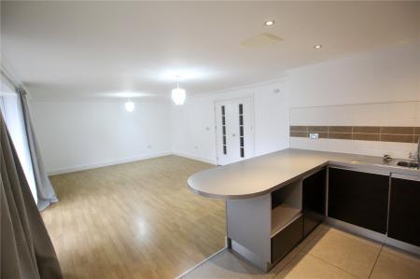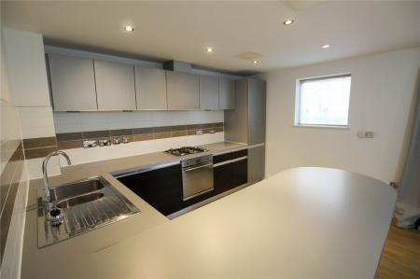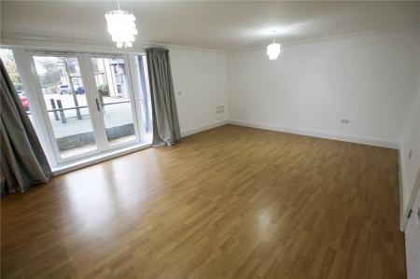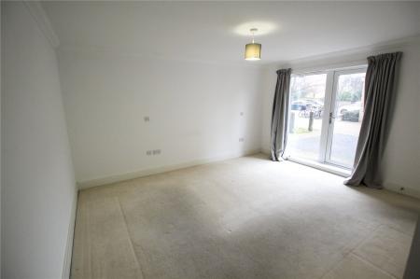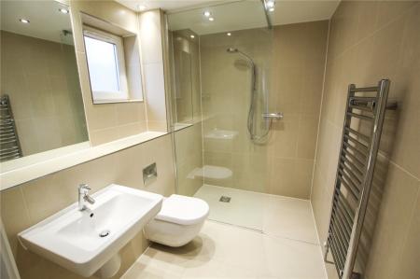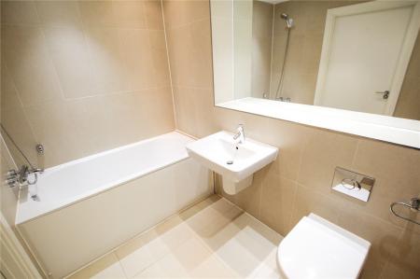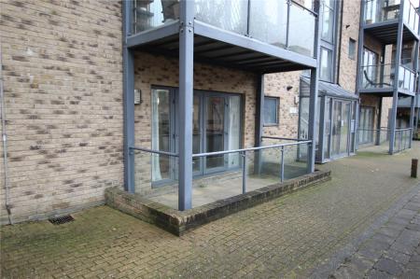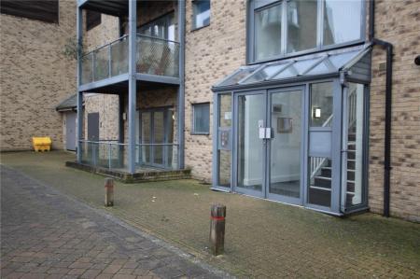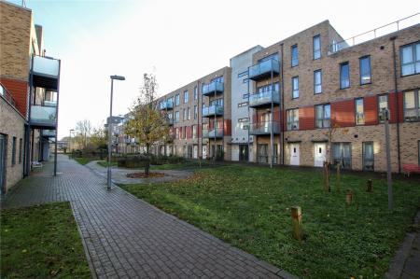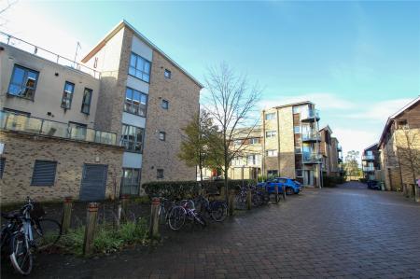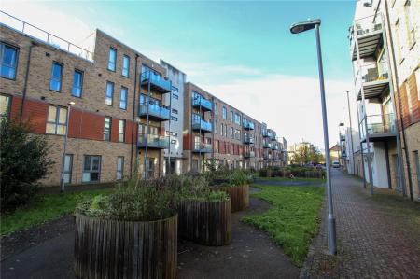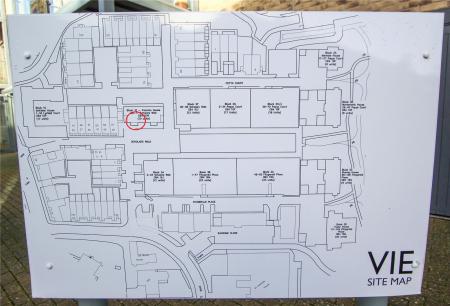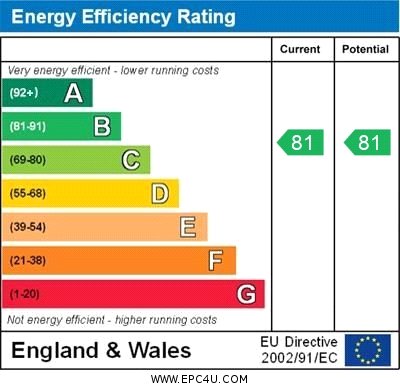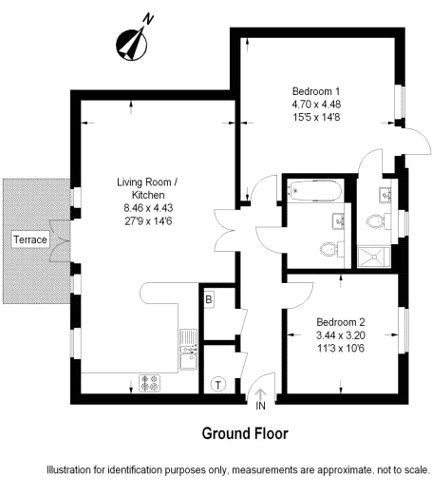- • Two bedrooms inc. Master and Ensuite.
- • Open Plan Kitchen Living Room with French doors to Terrace Garden.
- • Luxury Bathroom with 2nd WC.
- • Double Glazed throughout.
- • Gas fired underfloor heating.
- • Secure entrance to block.
- • Allocated parking
- • No upward chain.
2 Bedroom Ground Floor Flat for sale in Cambridgeshire
VIE is an exclusive development of 275 award-winning apartments built and finished to a high standard built in 2006 by Redeham Homes in this sought after riverside homes with the city centre on your doorstep.
Ground Floor
Communal Entrance Hall
With security entrance system, lift and stairs to upper floors.
Reception Hall
With wood effect flooring, built in cupboard housing the hot water cylinder and underfloor heating controls, second cupboard houses the Baxi gas fired boiler and electric fuse box.
Open Plan Kitchen Living Space
Measures in total 8.46m x 4.43m max (27'76" x 14'53") comprising a modern kitchen breakfast area with ample work surface, integral oven, gas hob and concealed extractor hood, integrated fridge and freezer, Hotpoint washing machine, one and a half bowl sink and drainer, tiling and spot lights with a ceramic tiled floor open to the living area with wood effect flooring and access to:
Terrace Garden
Measuring 4.17m x 1.69m (13'68" x 5'54") accessed via French doors with tall windows either side maximising the natural light into the accommodation and enclosed by glass screens.
Master Bedroom
4.48m x 3.77m plus door recess (14'70" x 12'37") with French doors to the rear and access to:
Ensuite Shower Room
Of good proportion measuring 2.60m x 1.62m (8'53" x 5'31") fully tiled to comprise a walk in shower, WC, hand basin, heated towel rail, spot lights, extractor fan and frosted window.
Bedroom 2
Another double bedroom measuring 3.45m x 3.19m (11'32" x10'47").
Bathroom
Fully tilled matching the ensuite with a deep bath with mixer tap and shower attachment, WC, hand basin, spot lights, extractor fan and large fitted mirror.
Outside
Allocated parking ( understood to be parking lot no.232 ) and communal grounds.
Important information
This is a Leasehold Property
This Council Tax band for this property D
EPC Rating is B
Property Ref: HIS_HIS230381
Similar Properties
3 Bedroom Semi-Detached House | Asking Price £415,000
A much improved three bedroom semi-detached non-estate period home situated within the heart of this sought after villag...
2 Bedroom Detached Bungalow | Offers Over £400,000
A two bedroom detached bungalow set well back from the road with a driveway for 2/3 cars enclosed garden Just north of C...
4 Bedroom House | Guide Price £399,950
An impressive and sizeable three storey townhouse offering well cared for and versatile accommodation approaching 1500 s...
3 Bedroom Semi-Detached House | Guide Price £425,000
An attractive and spacious three bedroom semi detached extended Edwardian cottage which has been sympathetically updated...
2 Bedroom Semi-Detached House | Asking Price £425,000
A most appealing attractive ' Chivers Cottage ' extended and well presented retaining many original character features s...
3 Bedroom Semi-Detached House | Asking Price £425,000
A spacious three bedroom semi detached family home in a popular location with a large garden and detached single garage.
How much is your home worth?
Use our short form to request a valuation of your property.
Request a Valuation
