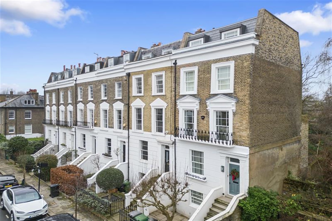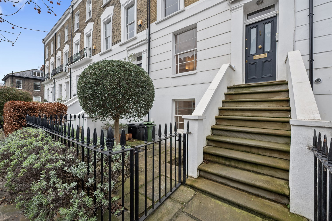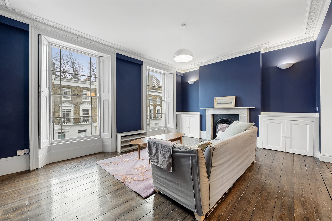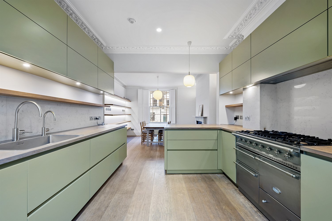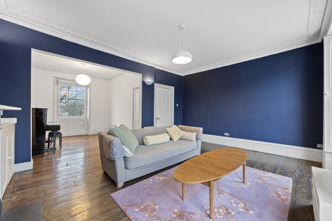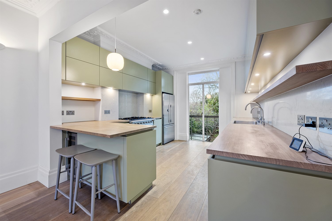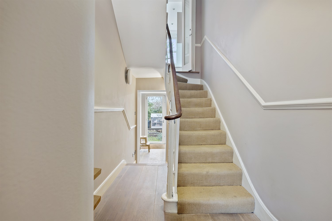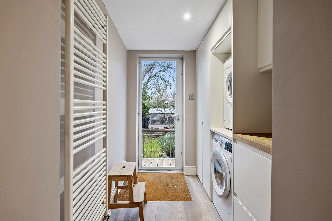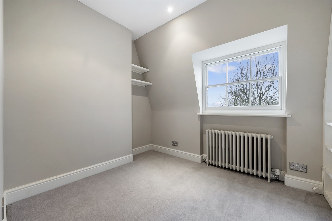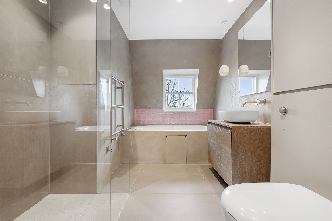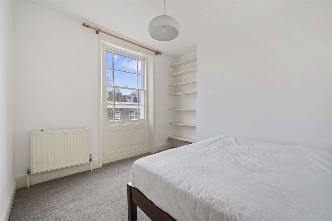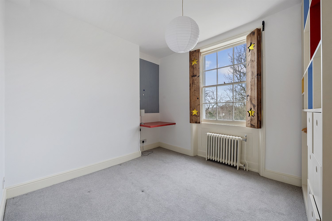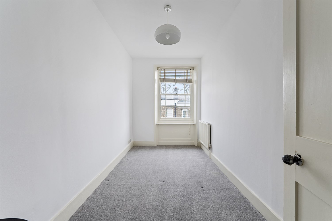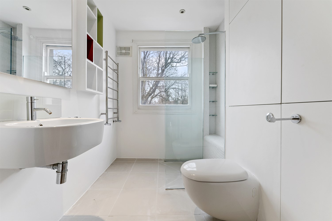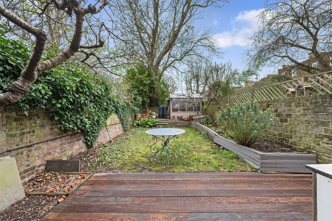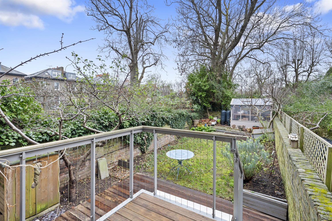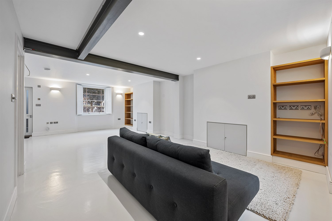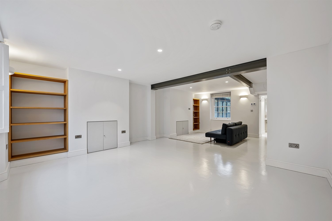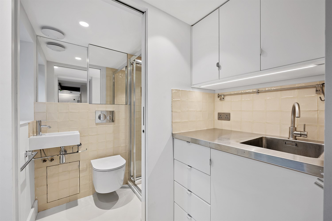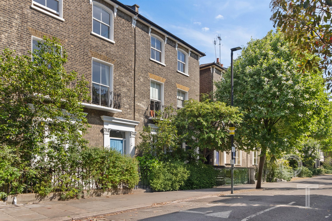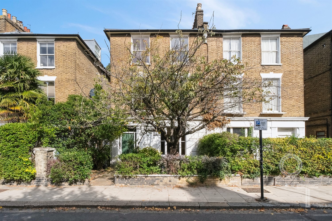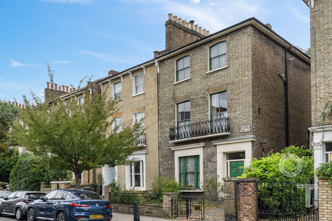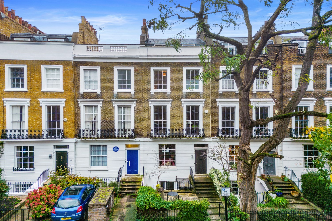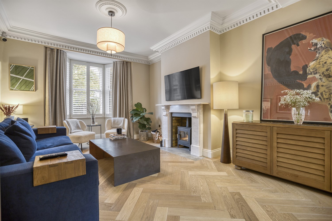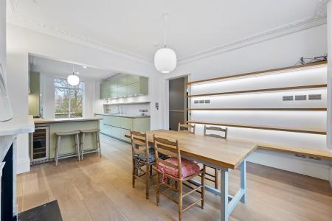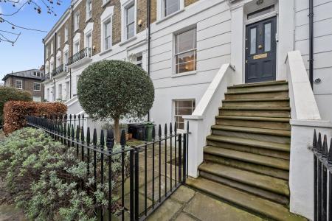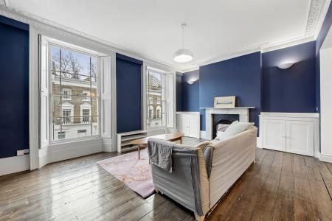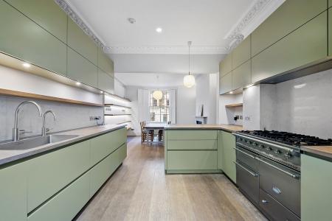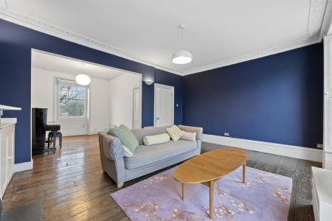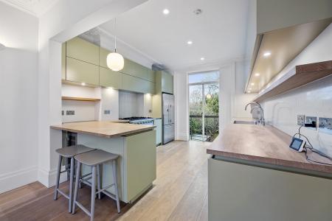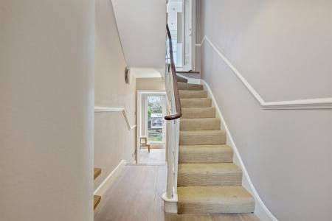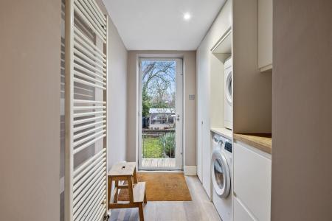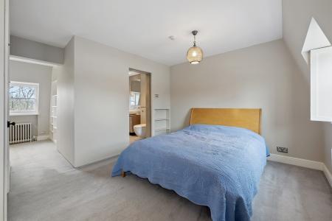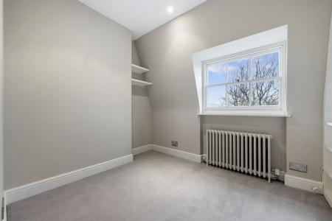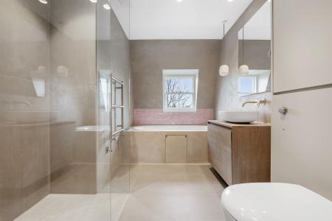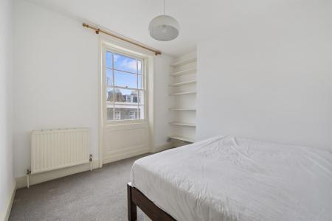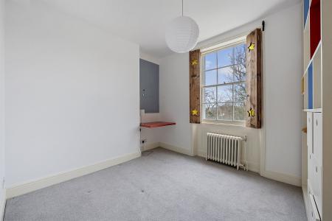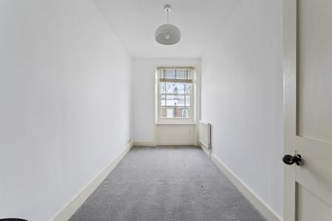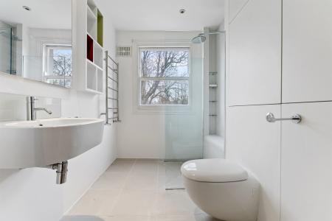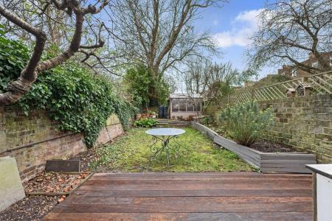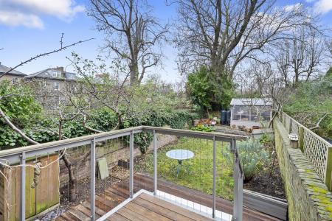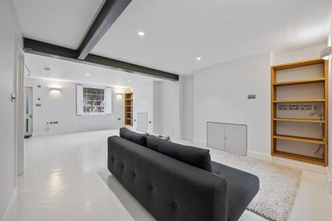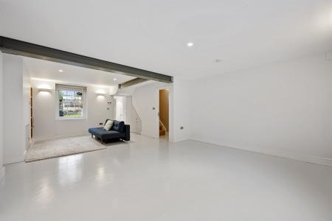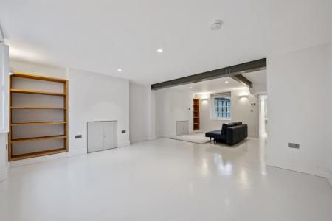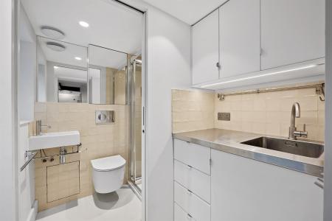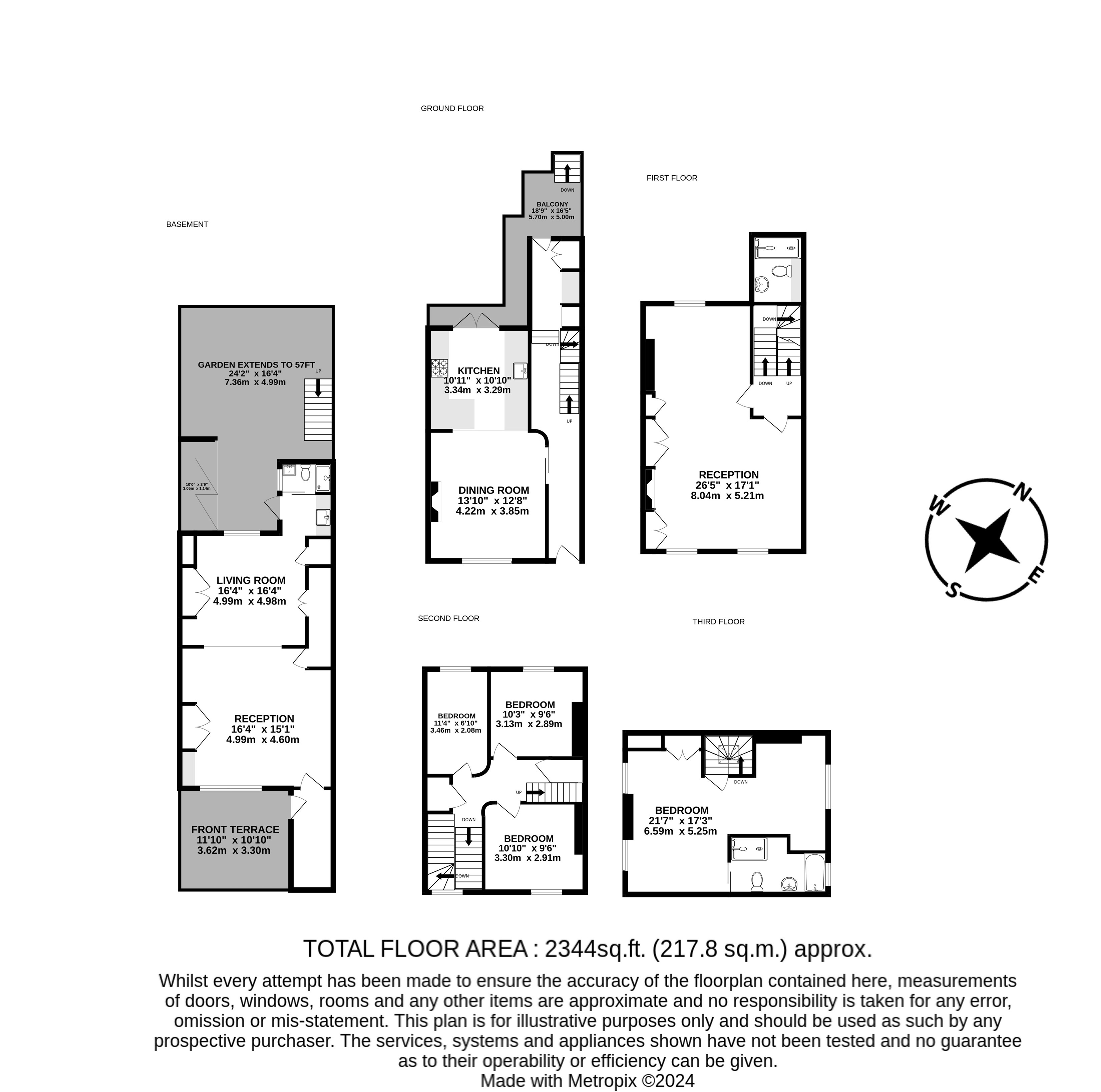- Early Victorian Family Home
- Freehold
- Terraced
- Private West Facing Garden & Terrace
- Accommodation Set Over Five Floors
- Separate Self Contained Lower Ground Floor Flat
- First Floor Double Reception
- Exception Period Features
- Underfloor Heating & Solid Oak Wooden Floors
- Contemporary Raised Ground Floor Bespoke Kitchen & Dining Room
4 Bedroom Terraced House for sale in Camden
Set on one of Camden Square's classic early Victorian terraces, this fine five storey family home offers a handsome exterior equally matched by an extensive architectural remodelling of the interior. The house affords a 57 Ft west facing garden with a sunny terrace at raised ground floor level. Unfolding over 2400 sq. ft. the house provided 4 bedrooms and wonderful integrated self-contained apartment at the lower ground floor level.
This residence is access via a wrought-iron gate with railings, a stone paved pathway with an ornamental olive tree facing front, rising from street level, a Portland stone staircase takes you to the main entrance to the house.
The interiors offer a blend of classic Victorian charm with original mouldings, fireplaces, sash windows with working shutters and high ceilings, complimented by the contemporary craftsmanship of the oak wood floors, the hand-built kitchen with bespoke cabinetry and gas range cook, all found on the raised ground floor. This level feature the dining room to front and kitchen to the area.
The first-floor double reception holds a refined elegance, painted a rich blue with a dark varnish original wood floor, marble fireplace with iron inset and stone hearth, a set of sash window to front, high ceiling and period cabinetry. The light from the window cascades throughout the day illumination these dual aspect rooms.
The second and third floors are dominated by the sleeping areas, with three bedrooms set across the second floor and a principal suite with bathroom and walk in wardrobe.
The lower-ground floor has been cleverly designed as a spacious one-bedroom apartment. In a versatile touch, this floor is connected to the main house through an interior staircase from the hallway, but it also has independent access from the front of the house. The ceiling height is very generous with the main room's open plan & seamless exposed steel beams giving a sense of space and light. Further features include access to the garden, shed and shower room.
The rear garden is exceptionally peaceful and private affair, for such a central location, a serene oasis bordered by mature trees and shrubs, with a long central lawn. The garden is set amongst a number backing on from Rochester & Camden Squares, full in lush leafy green foliage adding to the overall experience of the home. A beautiful external terraces emerges from the house via Crittall glass doors at the raised ground floor level, creating the start of the alfresco experience, this leads down to the decked seating area and lawn, perfect for dining in the warmer months of the year or a variety of potential uses, such as a garden office or summer house.
The Camden Square conservation area is a family oasis with a strong community feel, located just north of Central Camden and beside both Kentish Town & the rejuvenated King's Cross. At its heart is the Square itself featuring a wooded parkland, a children's adventure playground and Camden school for Girls close by.
Camden Town is within walking distance, renowned for its famous & diverse markets, a selection of fashion havens presenting culture offerings, and an array of independent shops and iconic music venues, the platform to a number of rising and well-known stars.
The recent regeneration of King's Cross breathes an added panache to hand, includes Granary Square fine restaurants and Coal Drops Yard for high fashion & Boutique offerings, all positioned on the northern side of the Regent's Canal, approximately 15 minutes' walk from the residence.
The Transport facilities of the area are amongst the finest in London, with the residence equidistant between the Underground stations of Camden Town (Northern Line), Kentish Town (Northern Line), and Caledonian Road (Piccadilly Line). Camden Road overground station is close at hand, and there are Overground services from Kentish Town and Caledonian Road and well placed for the Eurostar terminal at King's Cross/St. Pa
Important Information
- This is a Freehold property.
Property Ref: 58726_84822
Similar Properties
Bartholomew Villas, Kentish Town, NW5
5 Bedroom Detached House | £2,500,000
Olivers Town proudly presents this five-bedroom Victorian terraced home, boasting over 2,500 sq. ft. of living space wit...
Patshull Road, Kentish Town NW5
5 Bedroom Detached House | Offers in excess of £2,000,000
Scarcely available on the market nowadays within the NW5 postcode, Olivers Town is proud to present this exceptional mid...
Patshull Road, Kentish Town NW5
5 Bedroom Terraced House | £1,850,000
Olivers Town is excited to present this imposing mid-Victorian semi-detached three storey family home in need of moderni...
5 Bedroom Terraced House | Offers in excess of £2,700,000
An early Victorian terraced house, transformed by contemporary design, highlighting this outstanding, beautifully lit sp...
Patshull Road, Kentish Town NW5
4 Bedroom Semi-Detached House | £2,750,000
Stunning, fully renovated 4-bedroom semi-detached house on Patshull Road, NW5, boasting original period features, bespok...

Olivers Town (Kentish Town)
189 Kentish Town Road, Kentish Town, London, NW5 2JU
How much is your home worth?
Use our short form to request a valuation of your property.
Request a Valuation
