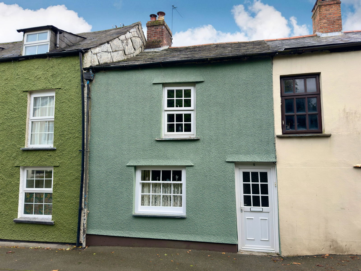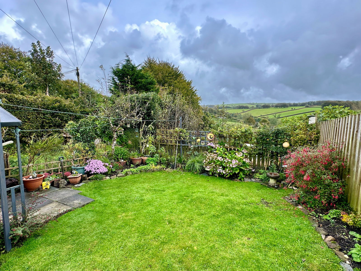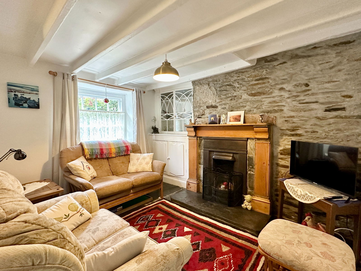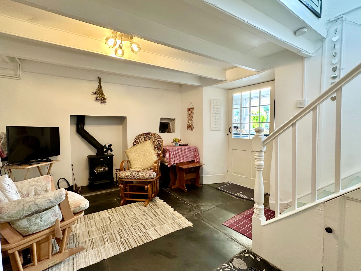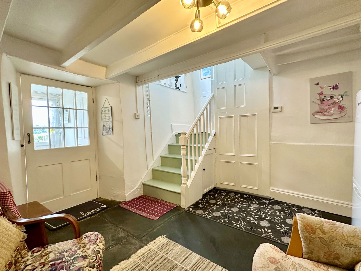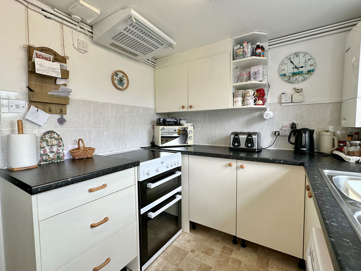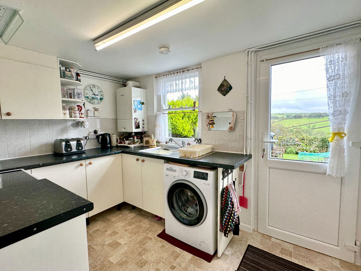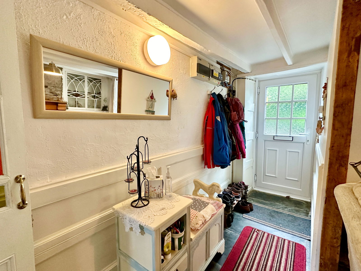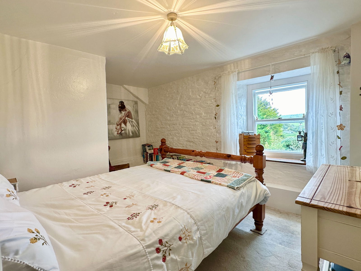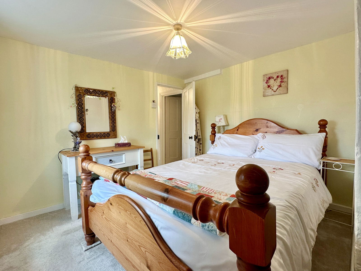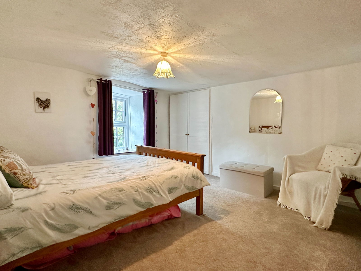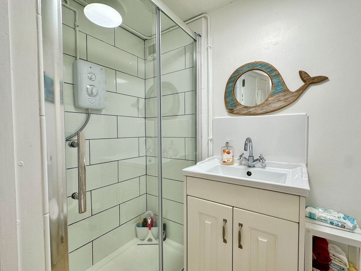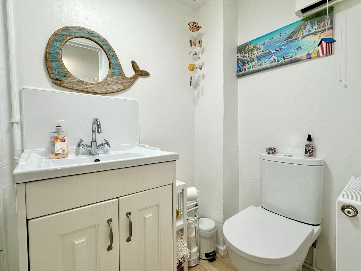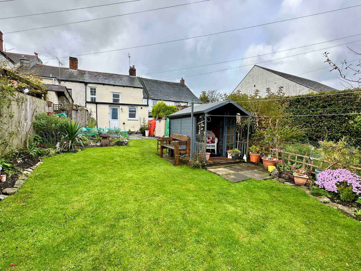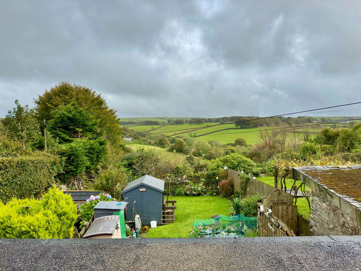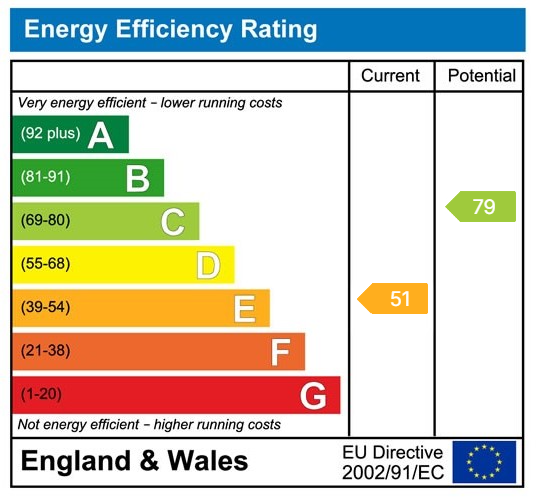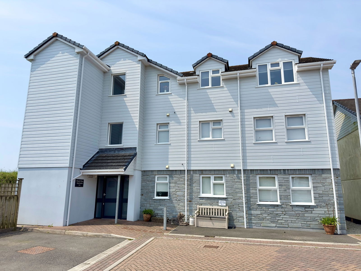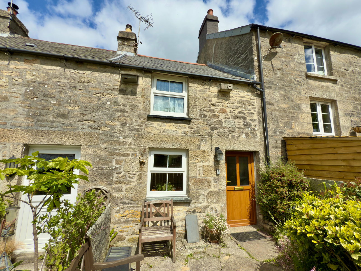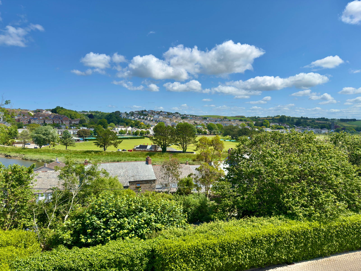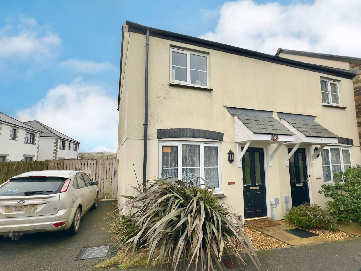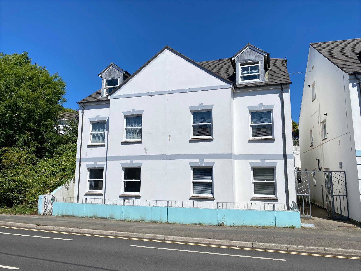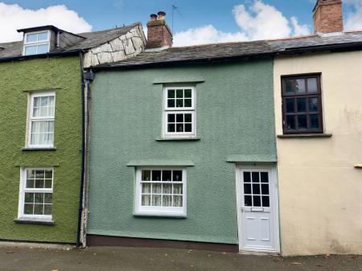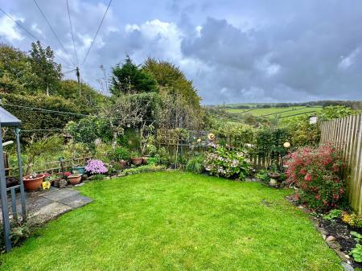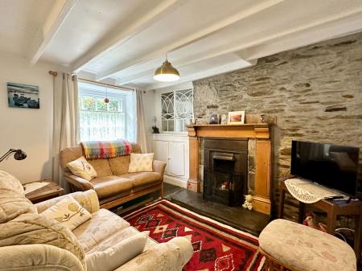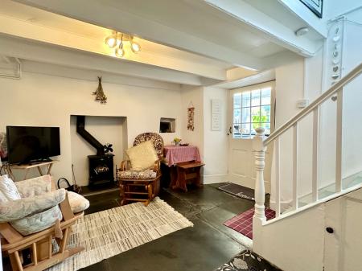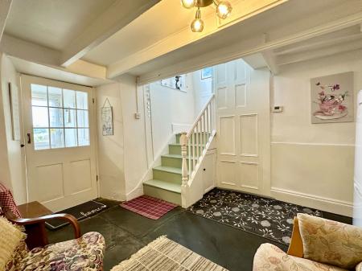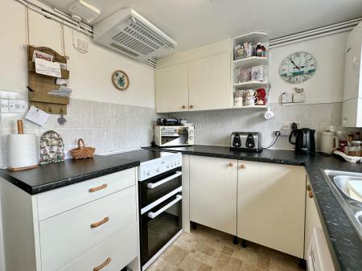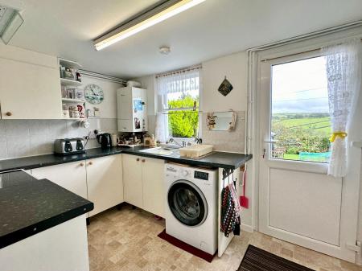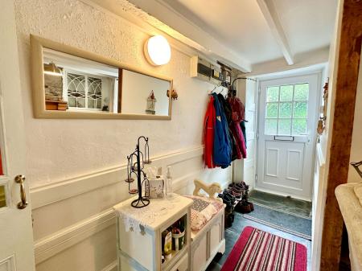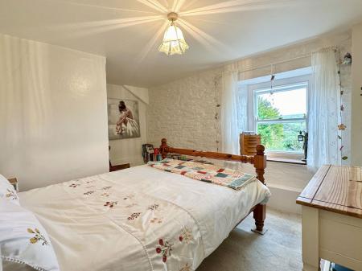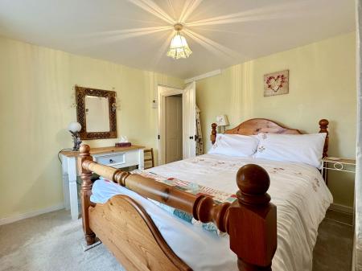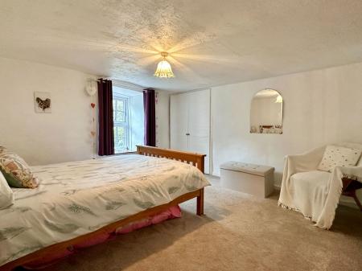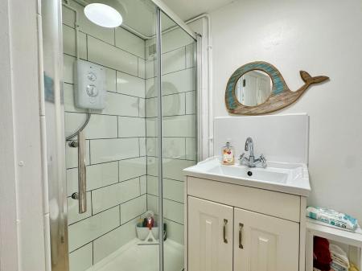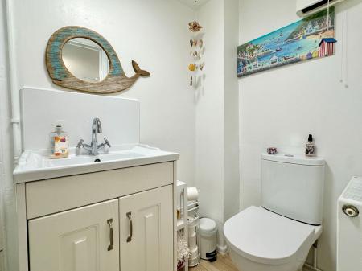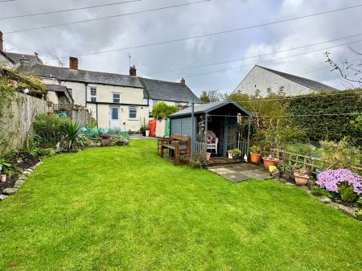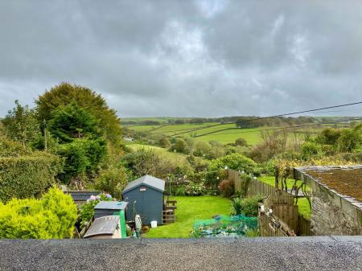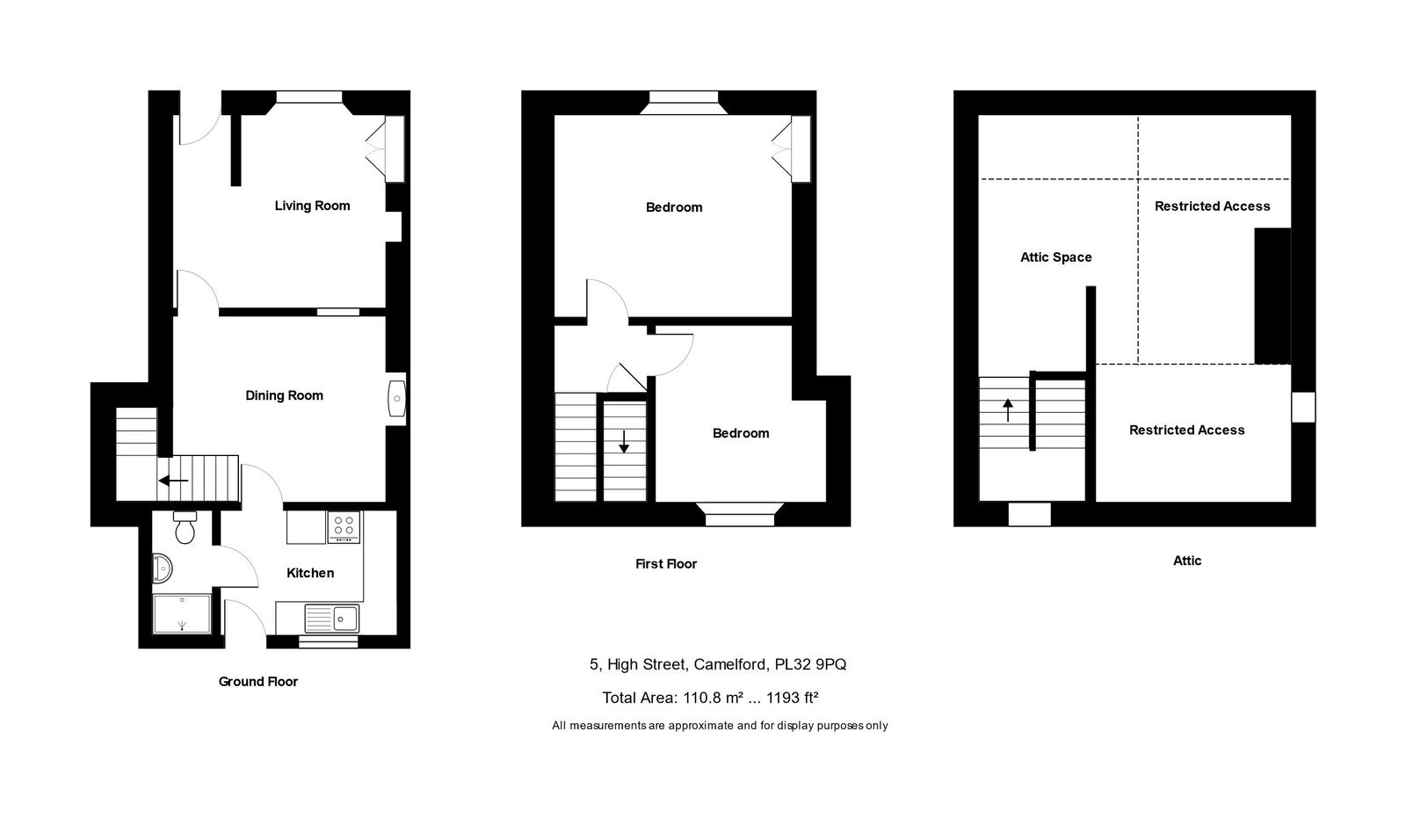- Lounge with Open Fireplace
- Separate Sitting Room with Woodburner
- Kitchen Enjoying Rural Views
- 2 Double Bedrooms at First Floor
- Private Gardens Immediately at Rear
2 Bedroom Cottage for sale in Camelford
A charming 2 double bedroom character cottage with 2 reception rooms and feature woodburning stove enjoying wonderful views at the rear. Freehold. Council Tax Band A. EPC rating E.
5 High Street is a beautifully maintained character cottage which offers accommodation that's very much ready to move into. Featuring a lounge with fireplace together with a separate dining room which has a feature woodburner, there is also a well fitted kitchen at the rear from where can enjoy some lovely views over the garden and countryside beyond. With 2 double bedrooms at first floor, the property also benefits from LPG central heating to radiators. One of the cottage's most attractive features is its super garden which is immediately at the rear and from where one can enjoy a wonderful outlook over rolling open countryside.
Accommodation with all measurements being approximate:
Double Glazed Front Door in UPVC frame opening to
Entrance Lobby
Slate flag floor.
Lounge - 3.8m x 3.3m
Window to front. Feature fireplace with timber surround and overmantel and slate hearth. Built-in cupboard to side with glazed crockery cupboard over Revealed stonework to one wall. Beamed ceiling. Slate flag floor. Radiator. T.V. point.
Sitting Room - 3.4m x 3.2m
Half glazed door through to kitchen. Feature woodburning stove on slate hearth with cloam oven to side. Radiator. Slate flag floor. Beamed ceiling. Stairs to first floor.
Kitchen - 3.1m x 2.2m
Window to rear framing super views across rolling open countryside. The kitchen is fitted with a range of modern units comprising base cupboards with worktops over and wall cupboards above. Space and power for electric cooker and space and plumbing for automatic washing machine. Stainless steel sink unit and mixer tap. Radiator. Wall mounted Worcester LPG boiler supplying central heating. Half double glazed door in UPVC frame to garden.
Shower Room
Double shower cubicle, wash hand basin and vanity cupboard under and low flush W.C.. Radiator.
First Floor
Landing
With door opening to staircase which leads to attic room.
Bedroom 1 - 3.6m x 3.6m
Double glazed window in UPVC frame to front. Built-in wardrobe. Radiator.
Bedroom 2 - 2.9m x 3.8m (narrowing to 2.5m)
Window to rear framing super views across rolling open countryside. Radiator.
Second Floor
Attic Room
Accessed via a stairwell from landing providing useful storage.
Outside
Garden
There is a slate paved patio immediately at the rear with raised feature pond and lawned garden with well tended flower and shrub borders enclosed with timber fence boundaries.
Timber Summerhouse
Services
Mains water, electricity and drainage are connected.
Please contact our Camelford Office for further details.
Important Information
- This is a Freehold property.
- This Council Tax band for this property is: A
Property Ref: 193_967781
Similar Properties
Church View Apartments, Delabole, PL33
2 Bedroom Apartment | £175,000
An immaculately presented 2 double bedroom first floor apartment enjoying attractive countryside views. Leasehold. Cou...
Victoria Terrace, St Breward PL30
1 Bedroom Cottage | £170,000
A characterful one double bedroom cottage with lovely rear garden in the centre of St Breward. Freehold. Council Tax B...
Fernleigh Gardens, Wadebridge PL27
1 Bedroom Flat | £160,000
A light and pleasant one bedroom first floor apartment with incredible 180 degree views over Wadebridge located on the f...
Treclago View, Camelford, PL32 9AD
2 Bedroom Semi-Detached House | £180,000
A 2 double bedroom semi-detached modern home with gardens and garage. Freehold. Council Tax Band B. EPC rating D.
Stable Court, Bridge End, Wadebridge, PL27
2 Bedroom Apartment | £185,000
A 2 double bedroom ground floor apartment forming part of this small development within a short level walk of Wadebridge...
Dymond Close, Camelford, PL32 9US
2 Bedroom Terraced House | £189,950
A 2 bedroom modern home with off road parking for 2 cars and private garden. Freehold. Council Tax Band B. EPC rating...
How much is your home worth?
Use our short form to request a valuation of your property.
Request a Valuation

