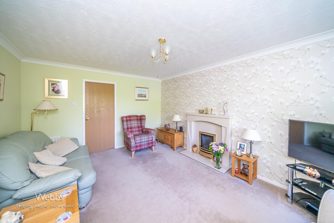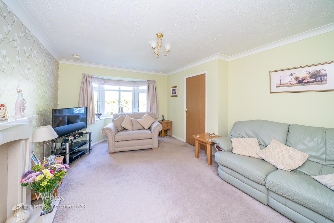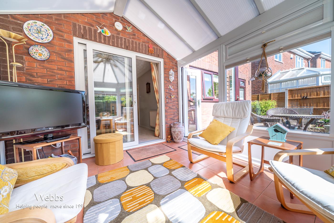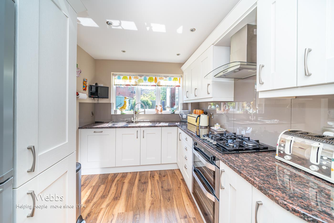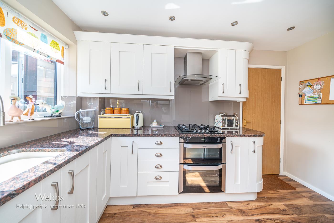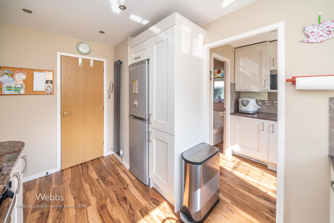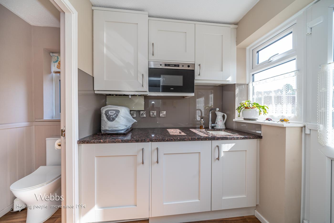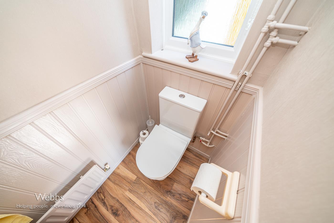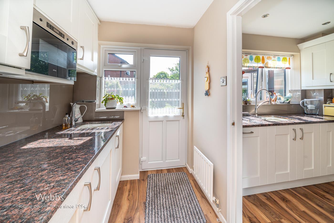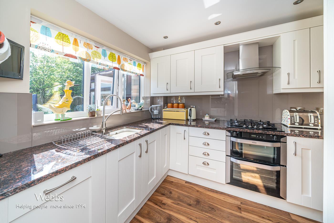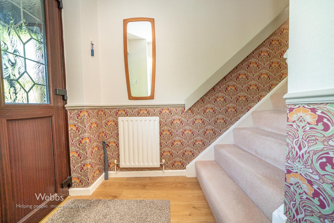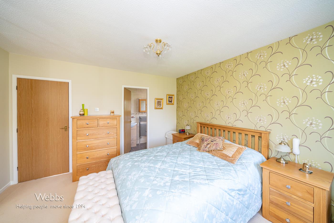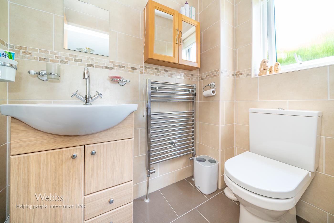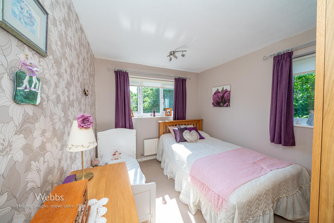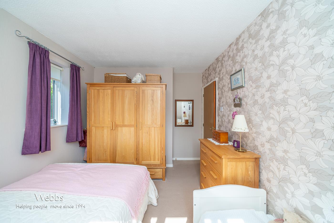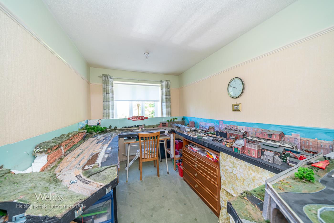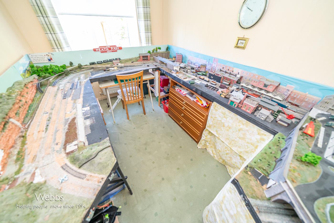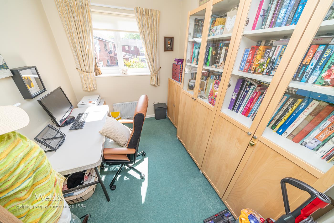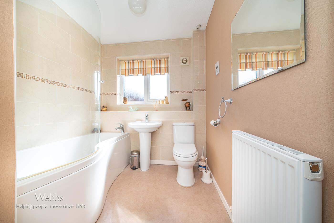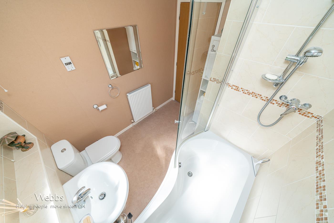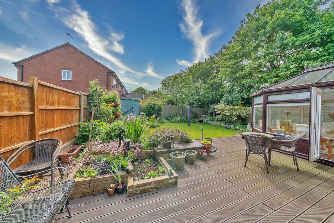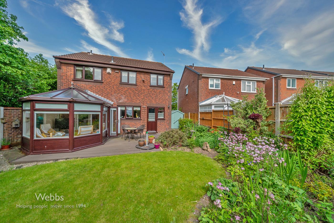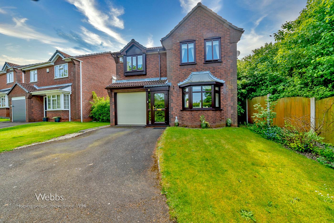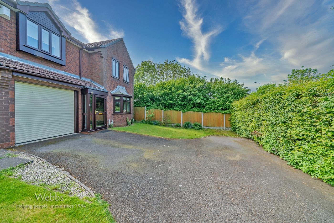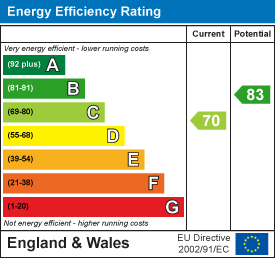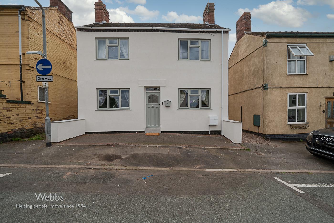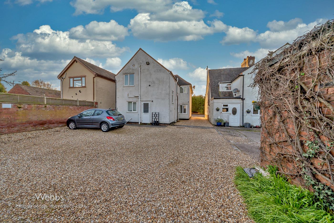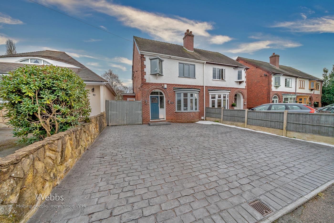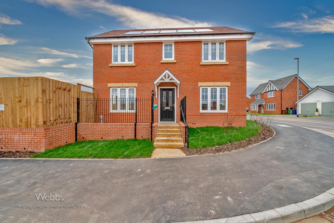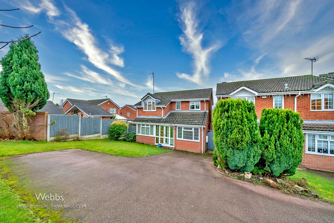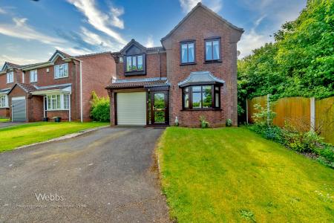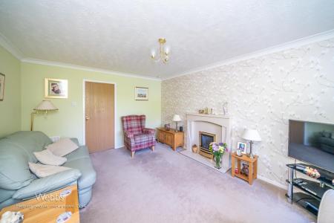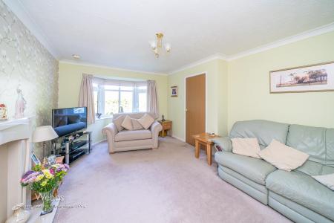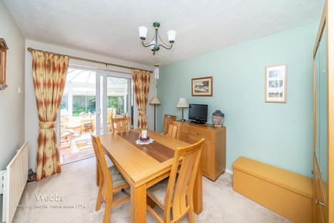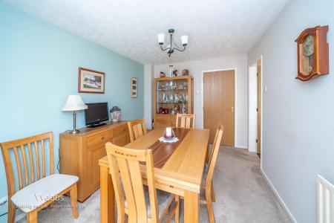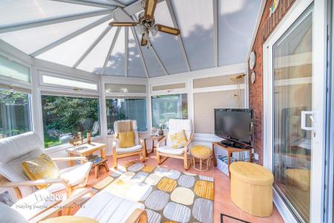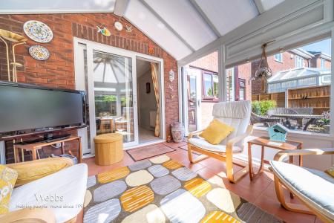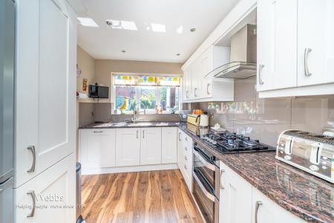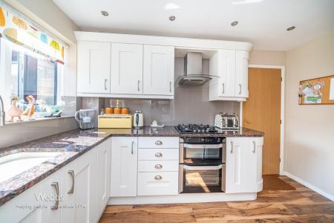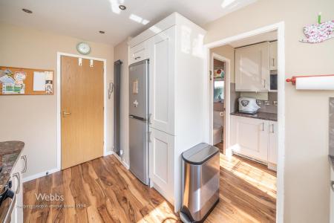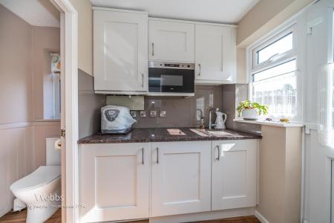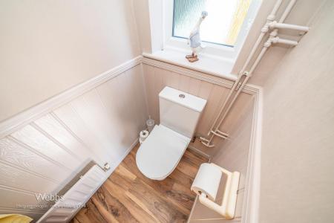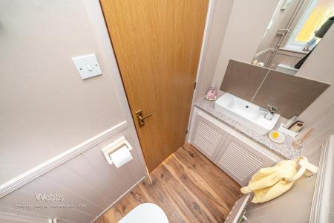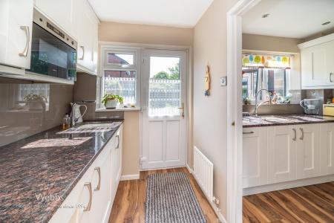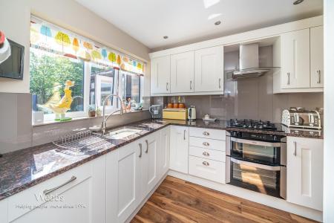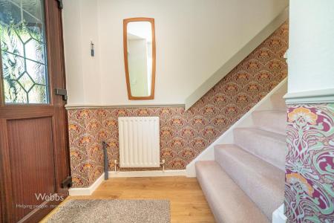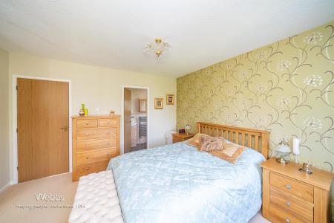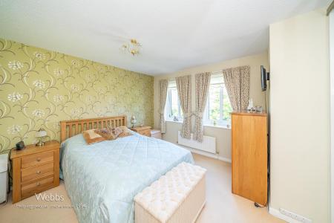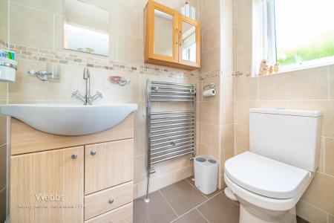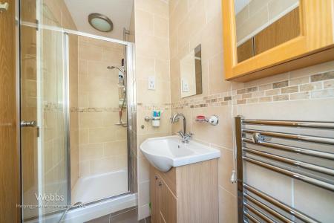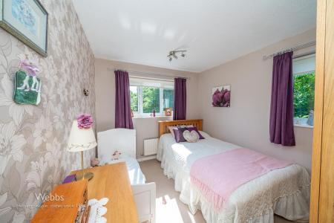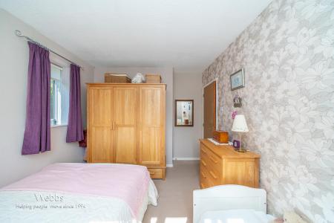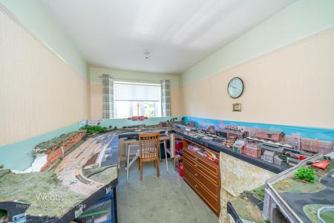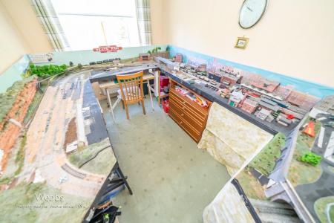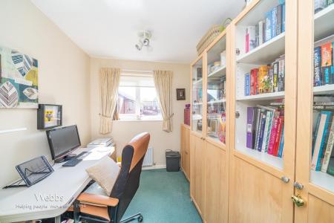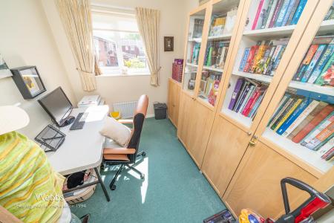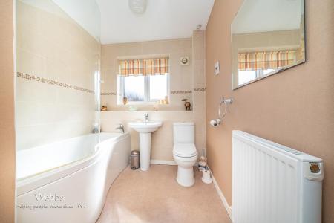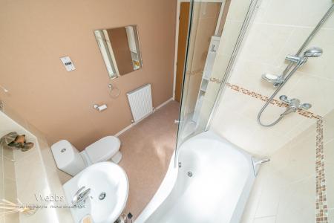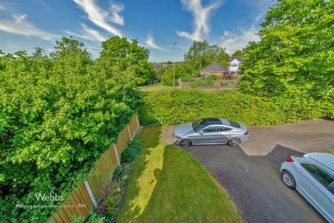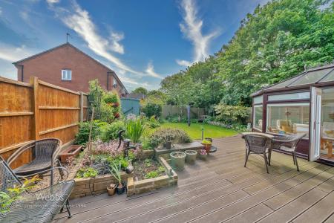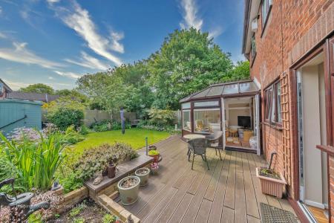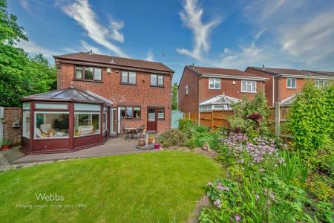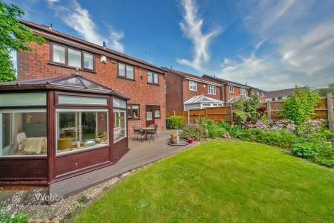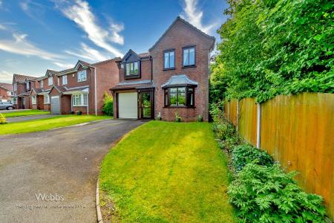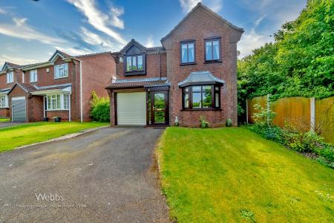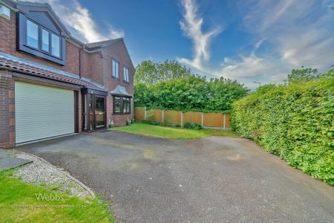- WELL PRESENTED DETACHED FAMILY HOME
- FOUR BEDROOMS
- CORNER PLOT
- TWO RECEPTION ROOMS
- CONSERVATORY
- RE-FITTED KITCHEN
- RE-FITTED UTILITY ROOM WITH GUEST W.C
- RE-FITTED EN-SUITE AND RE-FITTED FAMILY BATHROOM
- LOVELY REAR GARDEN
- DRIVEWAY AND GARAGE
4 Bedroom Detached House for sale in Cannock
** WELL PRESENTED DETACHED FAMILY HOME ** CORNER PLOT ** FOUR BEDROOMS ** TWO RECEPTION ROOMS ** CONSERVATORY ** RE-FITTED KITCHEN ** RE-FITTED UTILITY ROOM ** RE-FITTED EN-SUITE SHOWER ROOM ** INTERNAL VIEWING ESSENTIAL **
Webbs estate agents are delighted to offer for sale a well presented detached family home. Situated on a corner plot in a quiet cul-de-sac location of Heath Hayes, Cannock. The property is in close proximity to local schools, a supermarket and public transport links.
The property comprises of a entrance porch, hallway, lounge, dining room, conservatory, re-fitted kitchen, re-fitted utility room and a re-fitted guest W.C. To the first floor the master bedroom has fitted wardrobes and a re-fitted en-suite shower room. There are three further bedrooms and a re-fitted family bathroom.
Externally the property has an attractive private rear garden with a decking area, a front lawned garden with a driveway for 2 vehicles and a single garage.
Entrance Porch -
Entrance Hallway -
Lounge - 4.481 x 3.480 (14'8" x 11'5") -
Dining Room - 3.515 x 2.677 (11'6" x 8'9") -
Conservatory - 3.369 x 2.930 (11'0" x 9'7") -
Re-Fitted Kitchen - 3.433 x 2.299 (11'3" x 7'6") -
Re-Fitted Utility Room - 1.941 x 1.667 (6'4" x 5'5") -
Re-Fitted Guest W.C -
First Floor Landing -
Bedroom One - 3.588 x 3.608 (11'9" x 11'10") -
Re-Fitted En-Suite Shower Room -
Bedroom Two - 3.572 x 2.676 (11'8" x 8'9") -
Bedroom Three - 3.378 x 2.294 (11'0" x 7'6") -
Bedroom Four - 3.517 x 2.070 (11'6" x 6'9") -
Re-Fitted Family Bathroom - 2.325 x 2.003 (7'7" x 6'6") -
Enclosed Rear Garden -
Front Garden -
Driveway -
Single Garage - 5.000 x 2.278 (16'4" x 7'5") -
Important information
Property Ref: 761284_32343341
Similar Properties
Hill Street, Cheslyn Hay, Walsall
4 Bedroom Detached House | Offers in excess of £335,000
** SIMPLY STUNNING ** FOUR BEDROOMS ** ENVIABLE OPEN PLAN KITCHEN DINER AND FAMILY AREA ** PARKING AT THE REAR ** TRADIT...
4 x 1 Bedroom Apartments, Walsall Rd, Great Wyrley
4 Bedroom Apartment | Offers in region of £335,000
** NO CHAIN ** DETACHED PROPERTY ** OUTSTANDING RESIDENTIAL INVESTMENT ** FREEHOLD ** FOUR ONE BEDROOM APARTMENTS ** INT...
Love Lane, Great Wyrley, Walsall
3 Bedroom Semi-Detached House | Offers in region of £335,000
** WOW ** OUTSTANDING FAMILY HOME ** SOUGHT AFTER LOCATION ** HEAVILY EXTENDED ** DECEPTIVELY SPACIOUS ** INTERNAL VIEIW...
Rosefinch Drive, Norton Canes, Cannock
3 Bedroom Detached House | Offers in region of £339,950
**SOUTHWEST FACING GARDEN ** FABULOUS CORNER PLOT ** NEW BUILD ** POPULAR LOCATION ** MANY INCENTIVES AVAILABLE ** PX or...
Sidon Hill Way, Heath Hayes, Cannock
5 Bedroom Detached House | Offers in region of £340,000
** DETACHED FAMILY HOME ** POPULAR LOCATION ** VIEWING IS ESSENTIAL ** FOUR / FIVE BEDROOMS ** FAMILY BATHROOM & ENSUITE...
3 Bedroom Semi-Detached House | Offers Over £340,000
** WOW ** EXTENDED FAMILY HOME ** FINISHED TO A VERY HIGH STANDARD ** INTERNAL VIEWING IS ESSENTIAL ** SOUGHT AFTER LOCA...

Webbs Estate Agents (Cannock)
Cannock, Staffordshire, WS11 1LF
How much is your home worth?
Use our short form to request a valuation of your property.
Request a Valuation

