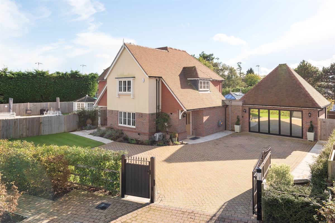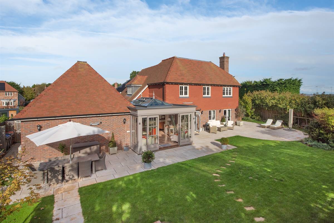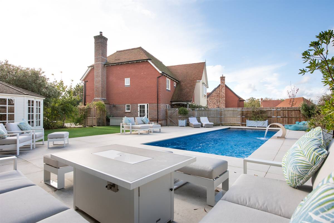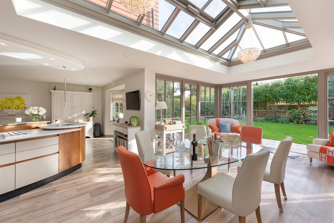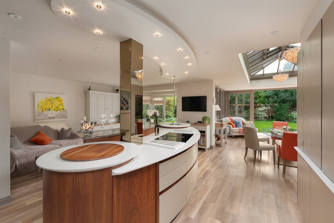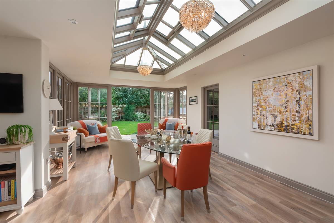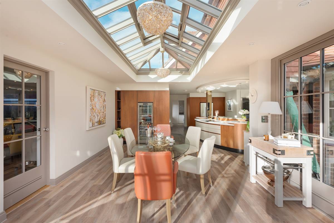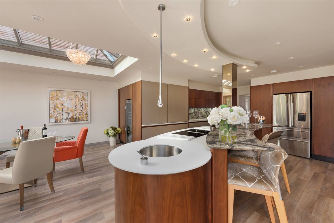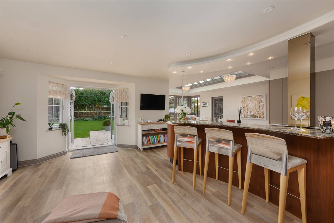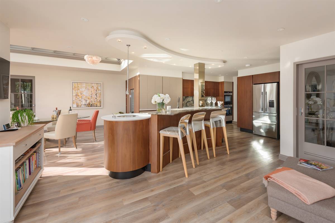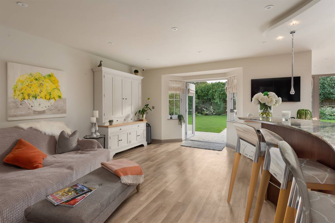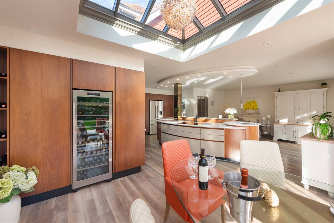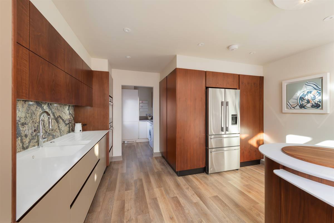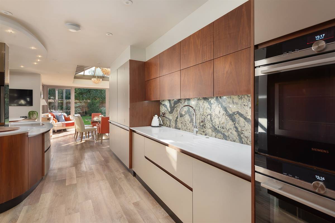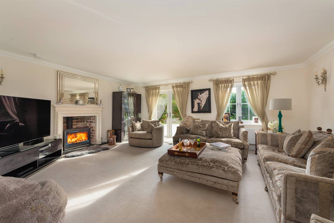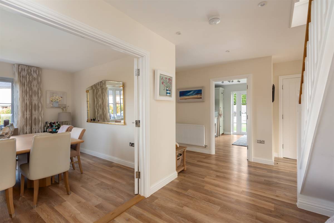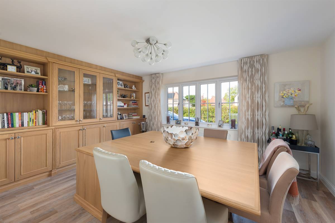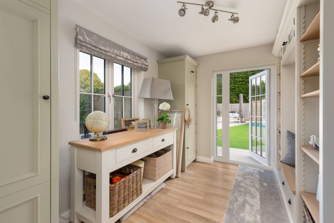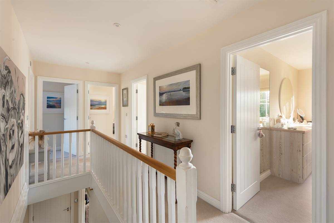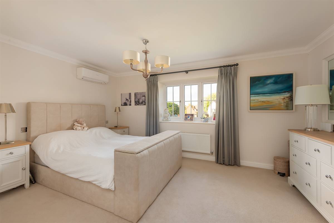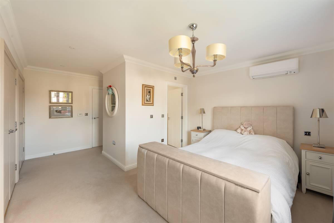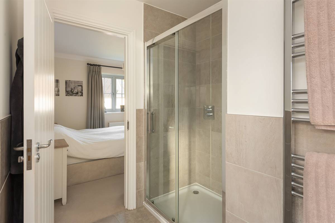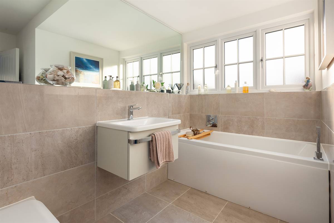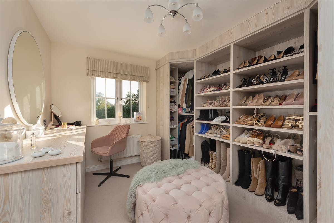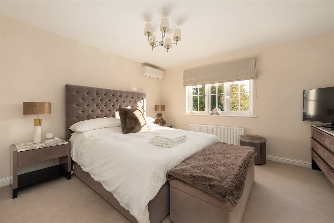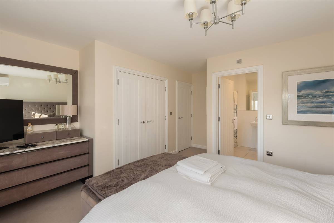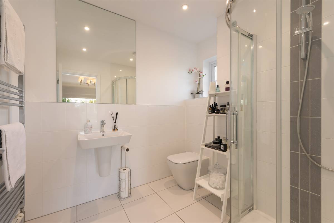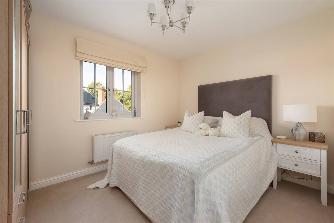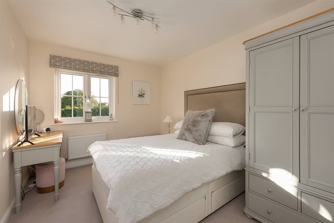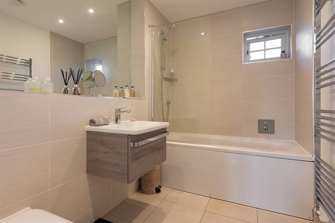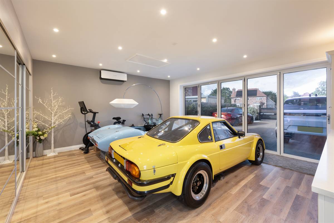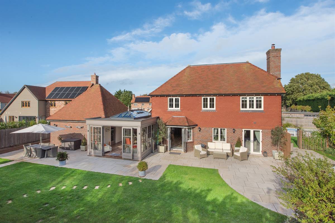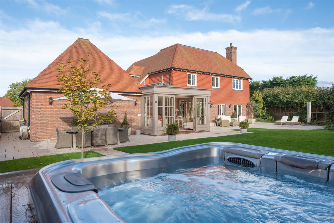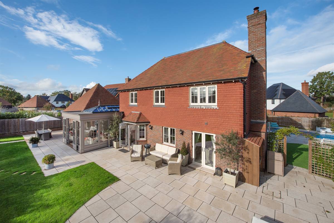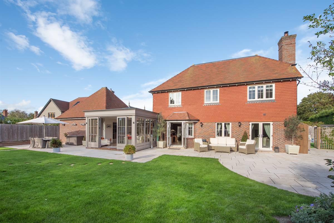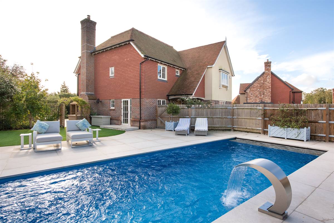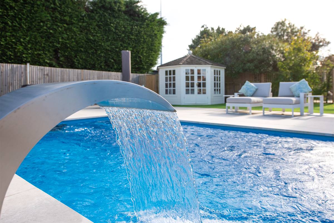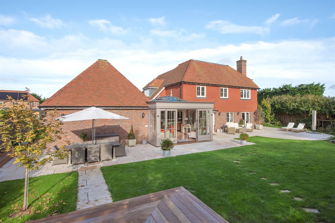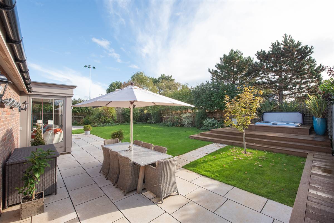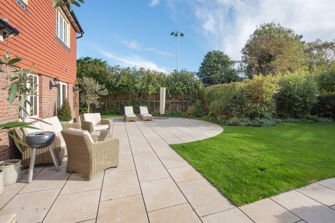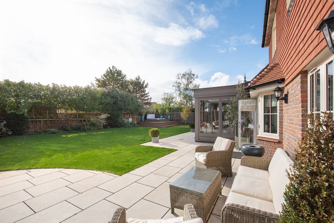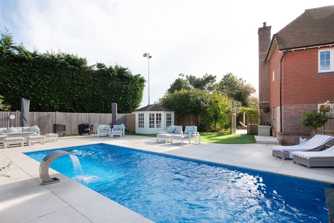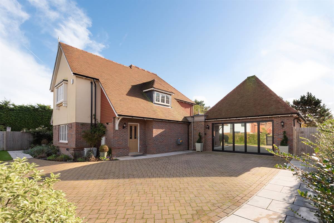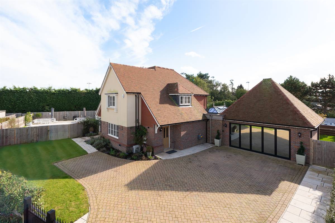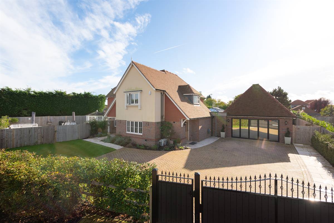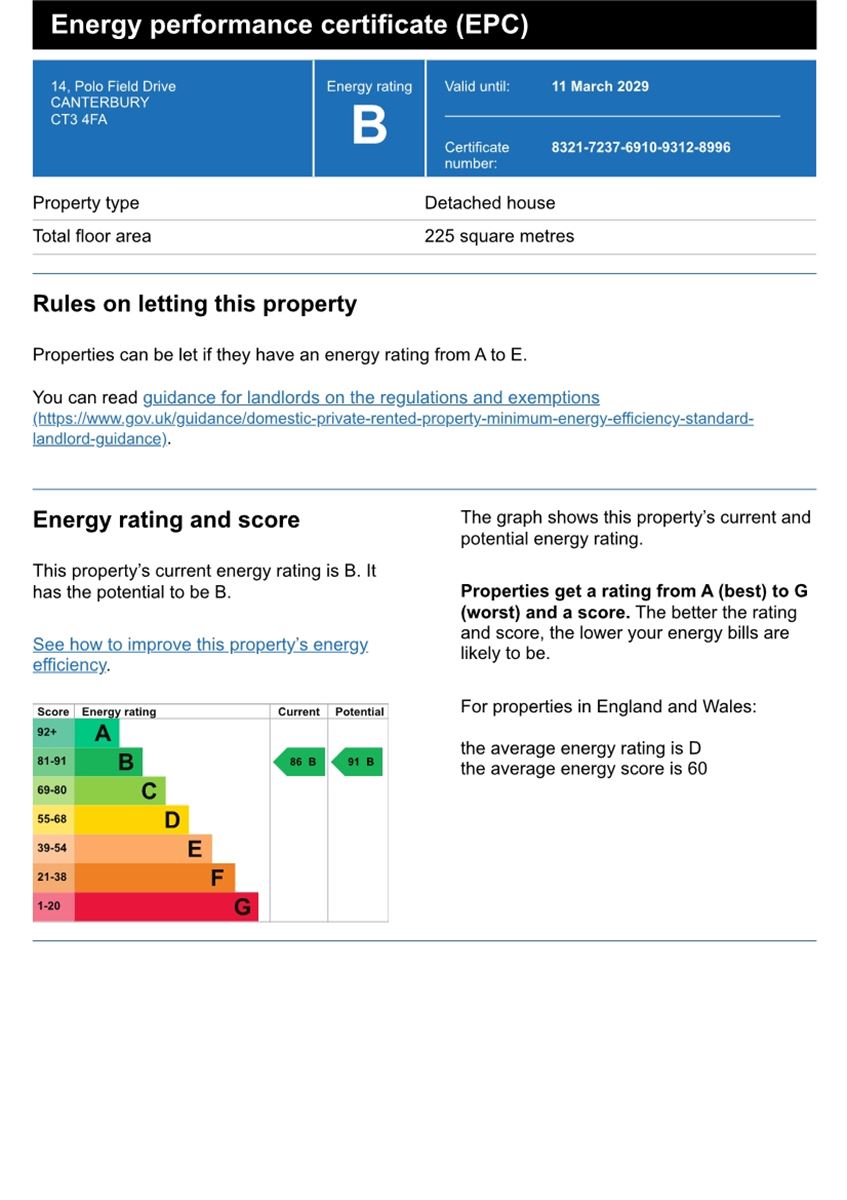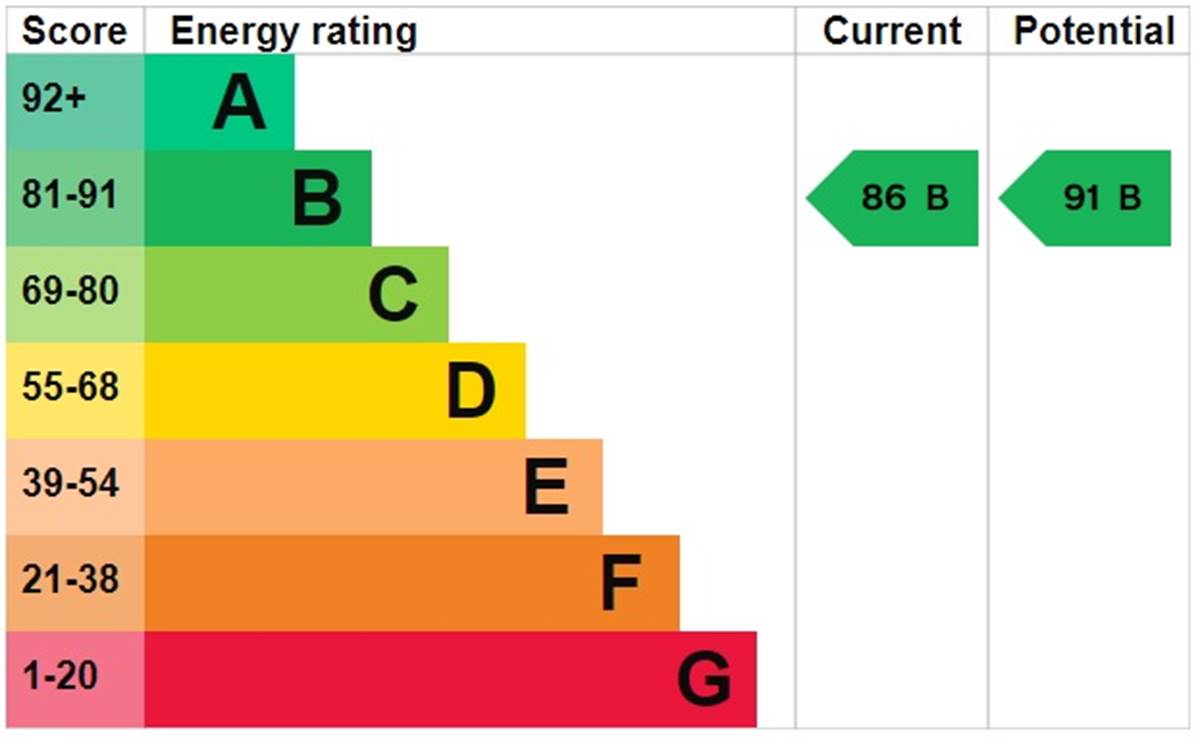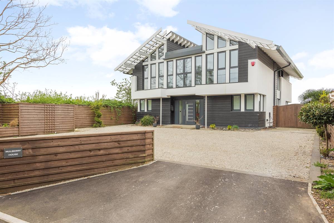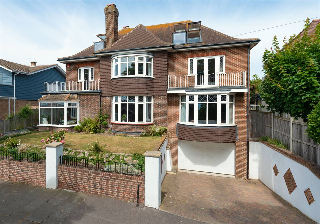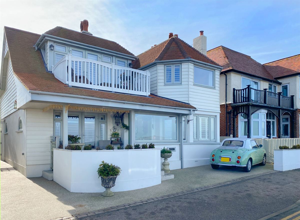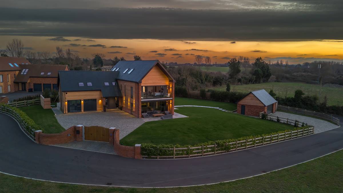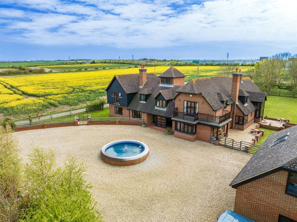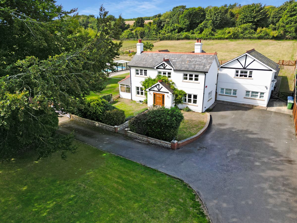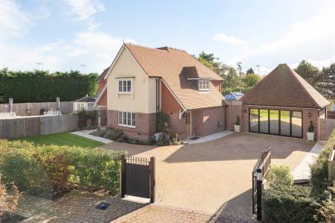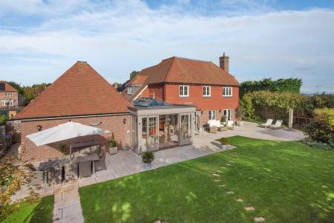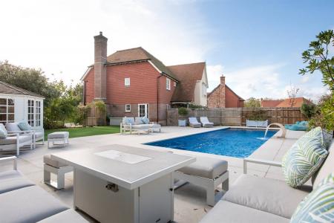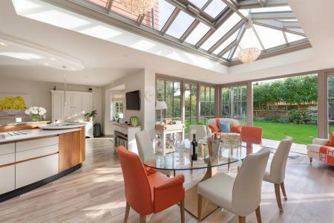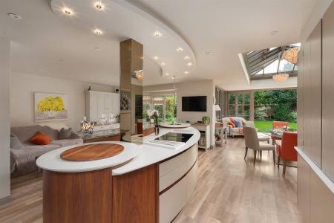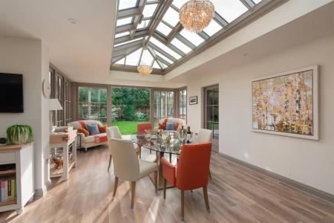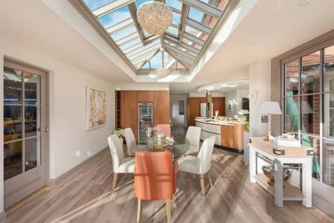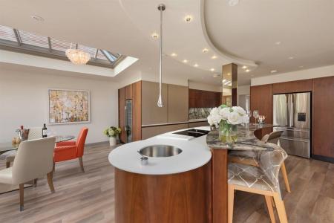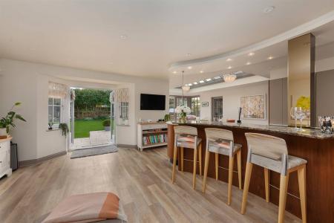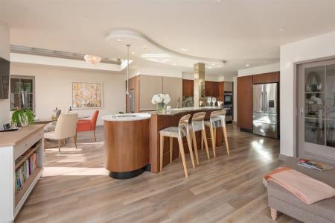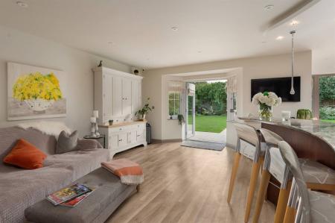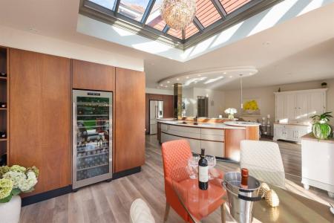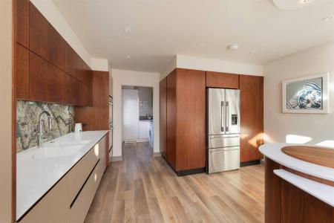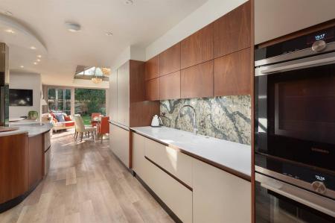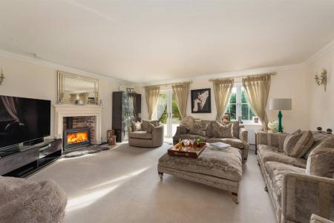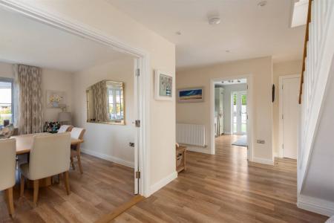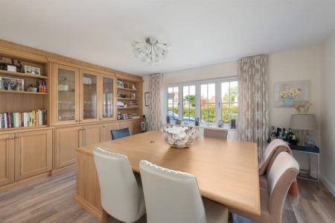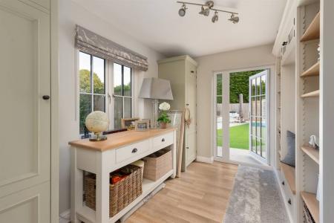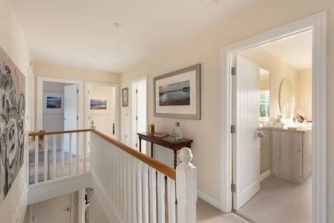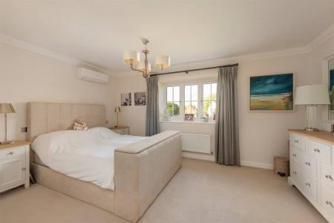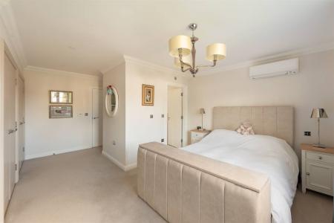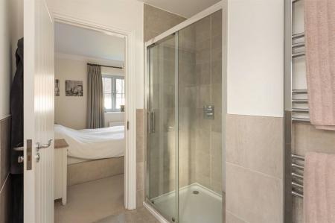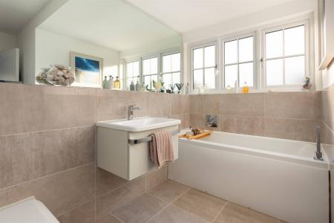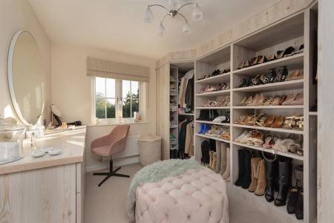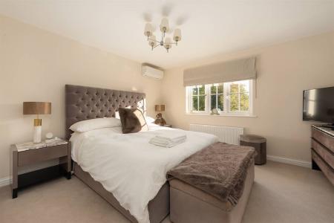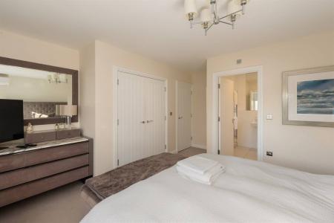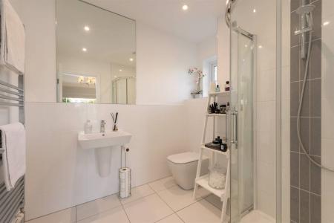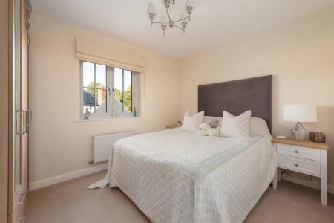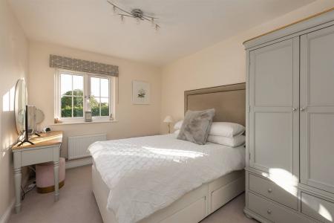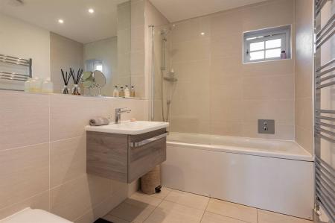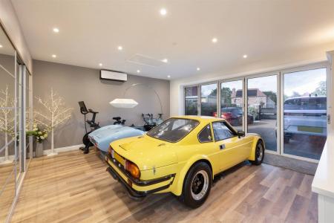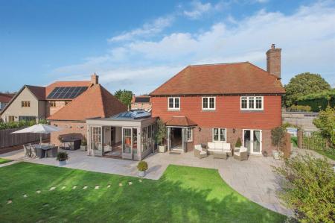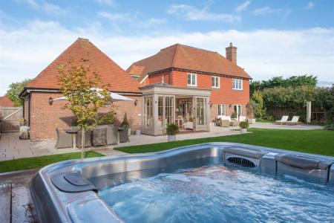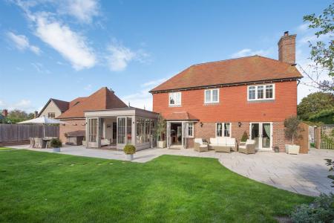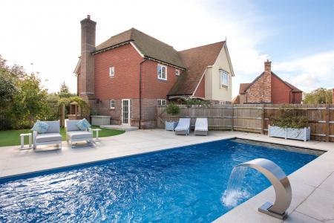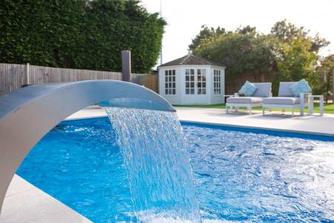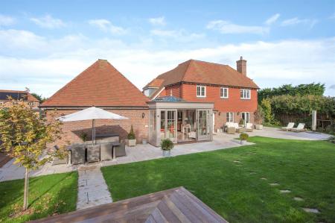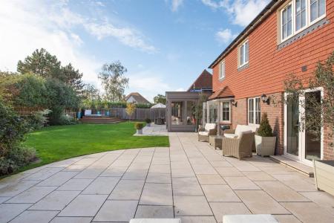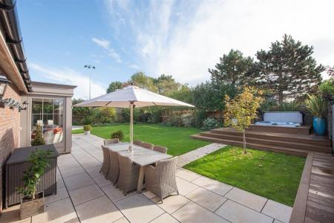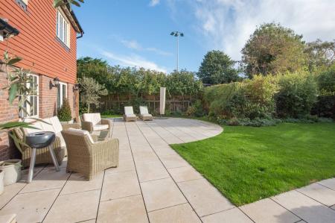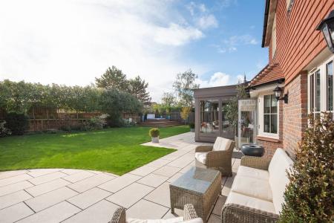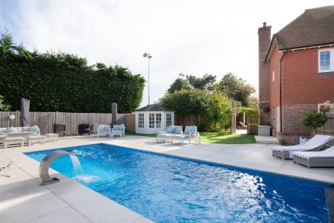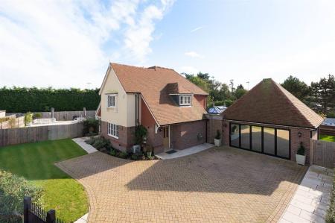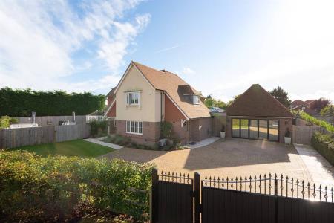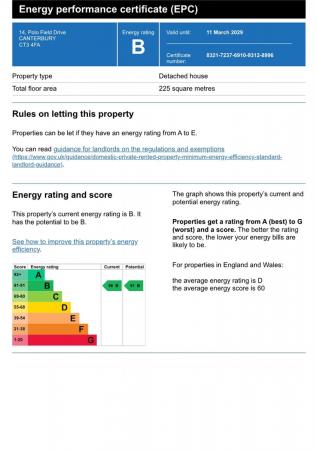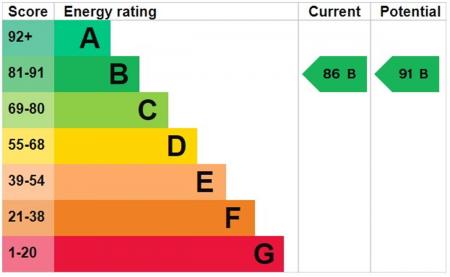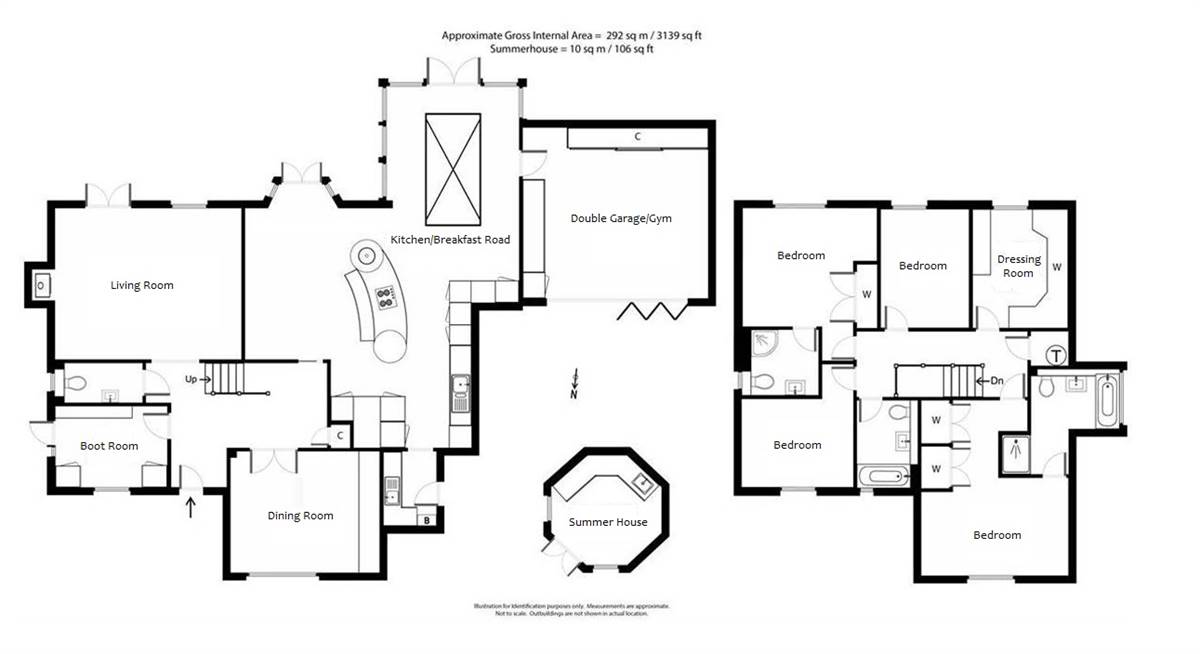- **Watch Our Narrated Video Walkthrough Tour**
- Exemplary 3139 Sq Ft Family Home Built In 2018
- Five Double Bedrooms With Two Luxury En-Suites
- Spectacular Hand Crafted 'Potts' Kitchen
- Impressive 'Westbury Garden Rooms' Orangery
- Stunning Landscaped Gardens With Heated Pool Area
- Huge Gated Driveway & Double Heated Garage/Gym
- Prime Position Within An Exclusive Development
- Large Corner Plot Measuring Aproximatley 1/3 Acre
- Just 1.5 Miles To Canterbury City Centre
5 Bedroom Detached House for sale in Canterbury
Kent Estate Agencies are delighted to present this elegant family home located within the exclusive Polo Field development near Canterbury. Built by Millwood Designer Homes in 2018 this property forms part of a development of only 17 homes. This property offers quality and style at every turn and is one that is sure to impress, covering 3139sq ft (291.6 sq m)!
The property offers a stunning kitchen/dining/family room with a striking 'Westbury Garden Rooms' orangery extension and internal access into the double garage. A brand new hand-crafted Potts kitchen fills the space and comes with a range of premium 'Siemens' appliances, Corian worktops and Quooker boiler tap to name but a few of the main features of this spectacular and incredibly sociable part of the home. There is also a convenient utility room adjoining the kitchen.
The main hallway provides access through into two principal reception rooms, a stunning, classically presented lounge with a feature limestone and polished stone fireplace with wood burning stove, and a dining room with fitted 'Neville Johnson' conference units to present a space either as a formal dining room or meeting room. The integral double garage has been designed for multi-use and is the perfect gym or reception room. However, it is also a true car lovers dream with bi-folding doors to the driveway, air conditioning unit and a continuation of the Karndean flooring which runs throughout the ground level of the property whilst complimented by 'Neptune' cabinetry. Subject to relevant planning permission, this double garage could be further adapted into an independent annexe.
The entrance hall also provides access to a WC and a walk-through boot room to the outdoor pool area which also features 'Neptune' cabinetry.
The spacious first floor presents five double bedrooms, two luxurious en-suites and the main family bathroom. Bedroom five is currently arranged as a dressing room fitted entirely with bespoke 'Neville Johnson' units. The principal bedroom is an elegant space with double fitted wardrobes, air conditioning unit and access through to a shower & bath en-suite. Bedroom two continues this theme with further fitted wardrobe cupboards, air conditioning unit and shower en-suite.
The loft is accessible from the landing via a pull down ladder and has recently been transformed to allow for even further storage.
The gardens surrounding the property have been lovingly landscaped and is now the perfect space to entertain family, friends and guests throughout the year. A stunning stone patio from 'Artisan of Devizes' adorns the garden alongside composite decking with a raised 'Villeroy and Boch hot tub'. The pool area is a true sight to behold with a 'Compass XL Trainer 110' heated swimming pool measuring 11m x 4m with automatic solar cover, single turbine swim jet,underwater lighting and a cobra waterfall. A summerhouse concludes the pool area. The huge front driveway provides ample space for multiple vehicles and is accessible through a new set of electrically operated gates.
All in all, a truly exceptional home which has been customised to the highest of standards.Call the exclusive sole agents, Kent Estate Agencies, to book your viewing today.
Location:
The property is situated within the exclusive and highly desirable Polo Fields development which is just on the edge of the well regarded village of Littlebourne, which has a good range of local amenities including a primary school, church, village green, general store/ post office and public houses/restaurants. The surrounding and simply outstanding countryside provides delightful walks along the Little Stour River and the lakes at Seaton and is within easy reach of the villages of Bekesbourne, Bridge Fordwich and Wingham. The historic Cathedral City of Canterbury, with its many cultural interests, excellent shopping centre, wide range of well regarded schools in both the private and state sectors, colleges and universities, is just 2 miles away. Connections are good with the A2 linking into motorway networks and the high speed Javelin train is now operating from Canterbury West to London St Pancras.The channel tunnel terminal at Folkestone and the port of Dover provide regular cross channel services to France. Recreational facilities in and around the area include the nearby Canterbury Golf Club, along with other well established courses to include St George's at Sandwich, there is also the Polo Farm Sports Club, championship cricket at the Kent County Spitfire St Lawrence Ground, sport centre's and swimming pool. Fishing and water sports can be found along the coast.
Non Approved Property Details
Entrance Hall
Double glazed front entrance door. Radiator. Phone point. Storage cupboard. Power points. Phone point. Stairs leading to first floor. Karndean flooring. Internet and alarm monitor with cameras.
Living Room 21' 8 x 15' 8 (6.61m x 4.58m)
Feature limestone and polished stone fireplace housing log burning stove. Radiator. TV point. Power points. French doors to rear garden.
Kitchen/Dining/Living Space 37' 6 x 28' 5 (11.43m x 8.67m)
This bespoke, hand crafted 'Potts' kitchen is planned with a matching range of wall and base units arranged on four walls. Inset single drainer 1 1/2 bowl sink unit with 'Gessi Goccia' tap. Inset scullery sink with Quooker boiling tap. Corian work surfaces with drainer grooves. Inset induction hob with Siemens fan assisted electric double oven. Integrated dishwasher. Integrated fridge. Integrated freezer. Integrated wine fridge. Power points. Underfloor heating. TV point. Karndean flooring. French doors to rear garden. Weather operated sky lantern windows. 'Westbury Garden Rooms' Orangery with automatic weather opening and closing windows.
Formal Dining Room/Office 15' 5 x 12' 7 (4.7m x 3.66m)
Bay window to front. Radiator. Power points Karndean flooring. Bespoke 'Neville Johnson' home office with floor sockets for computers and in cupboard for hidden printers etc. Cupboards light up.
Boot Room 11' 7 x 8' 5 (3.54m x 2.57m)
Fully fitted 'Neptune' floor to ceiling units. Doors to pool area. Power points. Window to front. Karndean flooring.
Utility Room
Matching range of wall and base units. Cupboard housing wall mounted combination boiler. Worktops. Inset stainless steel sink. Door to front. Plumbing for washing machine. Karndean flooring.
Landing
Power points. Radiator. Access via loft ladder to boarded loft with light.
Master Bedroom 18' 2 x 15' 3 (5.54m x 4.58m)
Window to front. Built-in double wardrobe cupboards. Radiator. Power points. TV point. Door to en-suite. Air conditioning unit. Wifi connection.
En-Suite To Master Bedroom
'Ideal Standard Sottini' suite in white comprising panelled bath. Separate fully tiled shower cubicle. Wash hand basin. Close coupled WC. Heated towel rail. Tiled walls. Frosted window to side. Tiled flooring.
Bedroom Two 15' 10 x 13' 11 (4.83m x 3.97m)
Window to rear. Built-in double wardrobe cupboards. Radiator. Power points. TV point. Air conditioning unit. Wifi connection.. Door to en-suite.
En-Suite To Bedroom Two
'Ideal Standard Sottini' suite in white comprising separate fully tiled shower cubicle. Wash hand basin. Close coupled WC. Heated towel rail. Tiled walls. Frosted window to side rear. Tiled flooring.
Bedroom Three 12' 9 x 11' 7 (3.89m x 3.54m)
Window to front. Radiator. Power points. Wifi.
Bedroom Four 12' 3 x 9' 1 (3.74m x 2.77m)
Window to rear. Radiator. Power points. TV point. Wifi.
Bedroom Five/Dressing Room 12' 3 x 9' 10 (3.74m x 3m)
Window to rear. Bespoke fitted light up 'Neville Johnson' wardrobe cupboards. Radiator. Power points. TV point. Wifi.
Family Bathroom
'Ideal Standard Sottini' suite in white comprising panelled bath. Shower units over bath with screen to side. Wash hand basin. Close coupled WC. Heated towel rail. Tiled walls. Frosted window to front. Tiled flooring.
Double Garage/Gym 19' 2 x 18' 2 (5.85m x 5.54m)
Bi-folding doors to front. Karndean flooring. Power points. Fitted 'Hammonds' sliding mirrored wardrobe cupboards. Matching range of 'Neptune' wall and base units with washing machine, wine fridge and ironing cupboard. Air conditioning unit.
Summerhouse 11' 5 x 11' 5 (3.48m x 3.48m)
Fitted small kitchen units with work top, under counter wine fridge and stainless steel sink led mood strip lighting above cupboards. Fitted electric heater. Power points. Double glazed. Insulated flooring.
Rear Garden & Pool Area
Gardens encompass the property and are mainly laid to lawn. Stone patio from 'Artisan of Devizes'. Composite decking mounted sunken 'Villeroy and Boch' hot tub. Compass XL Trainer 110 heated swimming pool measuring 11m x 4m with automatic solar cover, single turbine swim jet, underwater lighting and a cobra waterfall. Soak away built for emptying hot tub when needed.
Gated Front Driveway & Garden
Enclosed by ranch border fence and electric gates opening to a large block paved driveway providing secure, extensive off-road parking and leading to the detached double garage/gym. Formal lawn and shrub borders.
Main Services
The following mains services are connected to the property electricity, water, gas, drainage and a telephone line. All services will be subject to the appropriate companies transfer conditions.
Heating
Central heating is provided by a gas fired boiler and hot water radiators as indicated in these particulars.
Windows
The windows are UPVC double glazed units.
Tenure
The property is to be sold Freehold with vacant possession.
Council Tax
We are advised by the Valuation Office that the property is currently within Council Tax Band G. The amount payable under tax band G for the year 2023/2024 is £3,496.00.
Viewing
Please ring us to make an appointment. We are open from 9am to 6pm Monday to Friday, 9am to 5pm Saturdays and by appointment only on Sundays.
Agent Notes
Kent Estate Agencies gives notice for themselves and for the sellers of the property, whose agents they are that any floor plans, plans or mapping and measurements are approximate quoted in metric with imperial equivalents. All are for general guidance only and whilst every attempt has been made to ensure accuracy, they must not be relied on. The measurements are provided in accordance with the R.I.C.S. Code of Measuring Practice 6th edition.
We have not carried out a structural survey and the services, appliances and specific fittings have not been tested and therefore no guarantee can be given that they are in working order. Photographs are reproduced for general information and it must not be inferred that any item shown is included with the property. Prospective purchasers or lessees should seek their own professional advice. Kent Estate Agencies retain the copyright in all advertising material used to market this property.
No person in the employment of Kent Estate Agencies has any authority to make any representation or warranty whatever in relation to this property. Purchase prices, rents or other prices quoted are correct at the date of publication and, unless otherwise stated, exclusive of VAT.
For a free valuation of your property contact the number on this brochure.
Important information
This is a Freehold property.
Property Ref: 57383_3F3D34
Similar Properties
Maypole Lane, Hoath, Canterbury
5 Bedroom Detached House | £1,250,000
This striking contemporary residence occupies a substantial plot of just under 0.5 of acre and is situated within an exc...
Winterstoke Crescent, Ramsgate
7 Bedroom Detached House | Guide Price £1,200,000
Sea views and a prestigious location on Ramsgate's East-Cliff benefit this substantial residence, offering a lifestyle t...
4 Bedroom Detached House | £1,150,000
**WATCH OUR NARRATED VIDEO WALK-THROUGH TOUR**'Heavenly View' is an utterly unique seafront home, oozing with opulence a...
Preston Meadows, Preston, Canterbury
6 Bedroom Detached House | £1,395,000
With uninterrupted views across rolling countryside, this striking contemporary home occupies a sumptuous plot just over...
6 Bedroom Detached House | £1,400,000
Coney Lodge is a magnificent detached residence situated on a plot of approximately one acre, nestled among picturesque...
8 Bedroom Detached House | Offers in excess of £1,750,000
East Bottom Farm is a small estate situated in a quiet location on the edge of the coveted village of Kingsdown with gro...

Kent Estate Agencies (Herne Bay)
99 Mortimer Street, Herne Bay, Kent, CT6 5ER
How much is your home worth?
Use our short form to request a valuation of your property.
Request a Valuation
