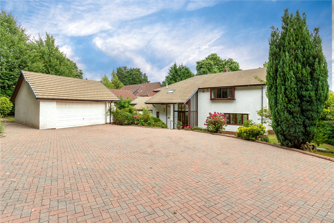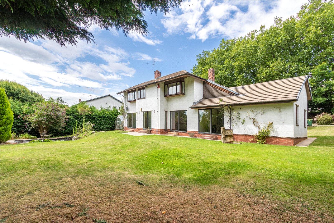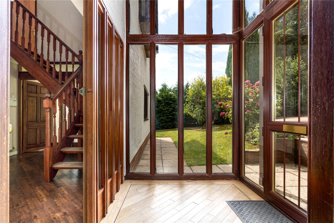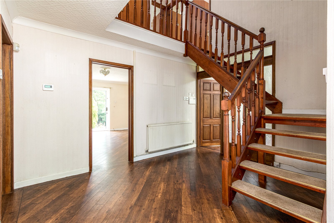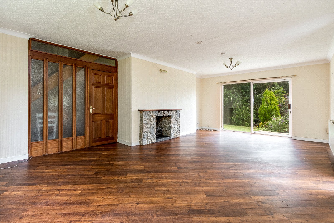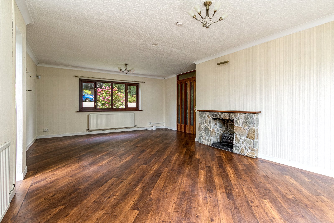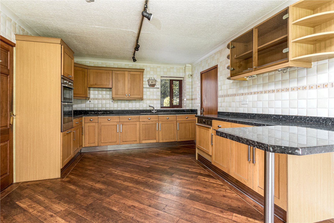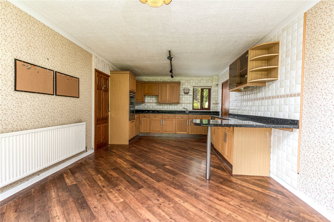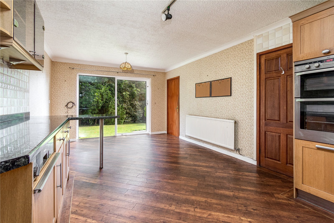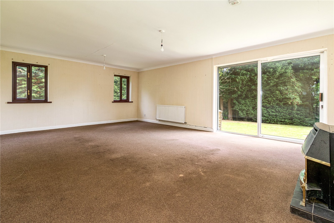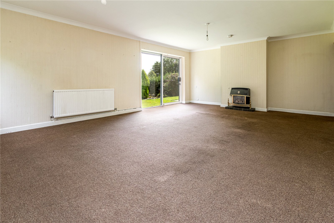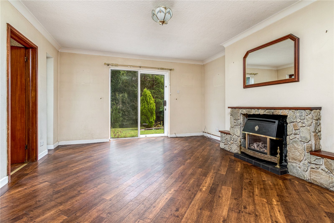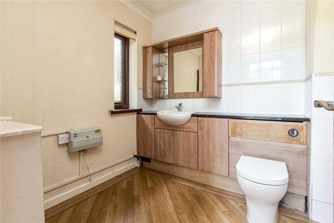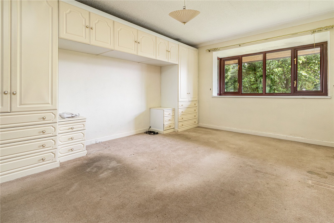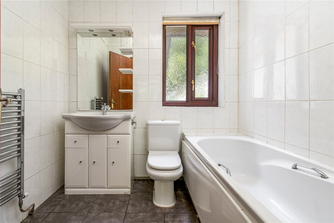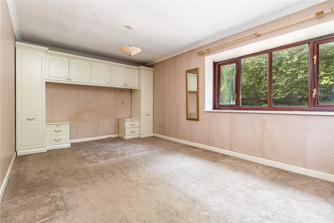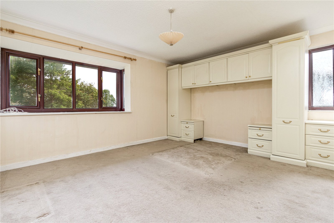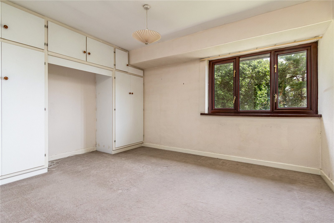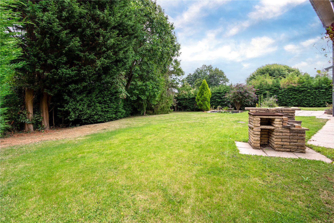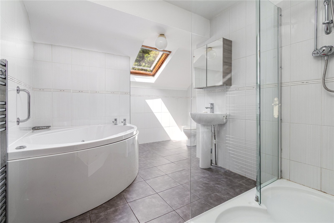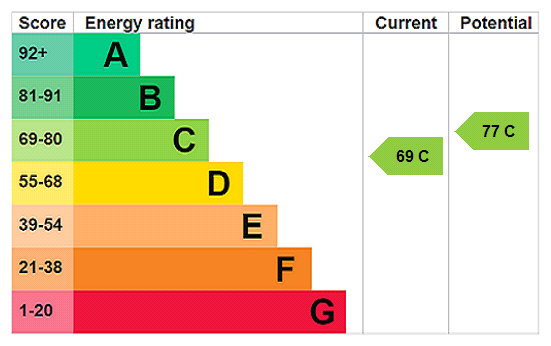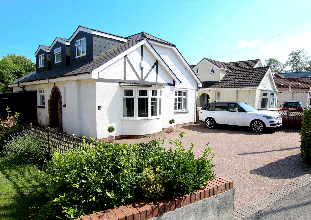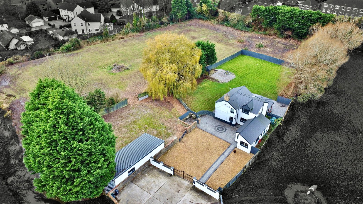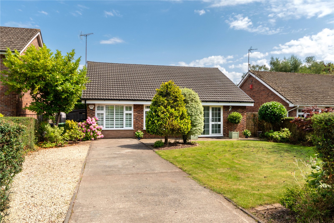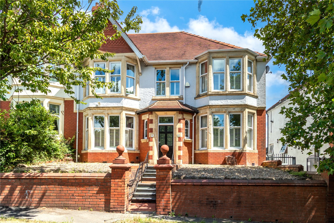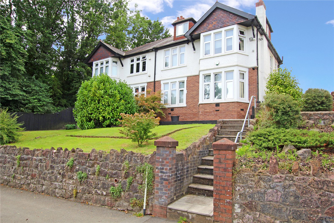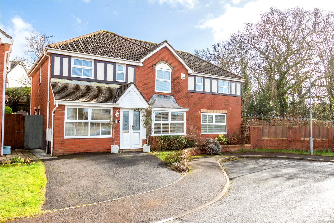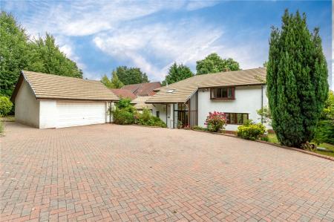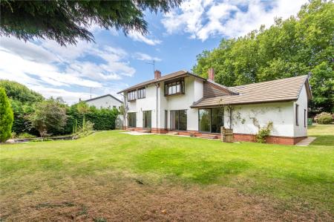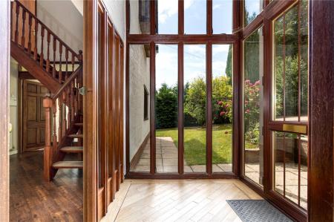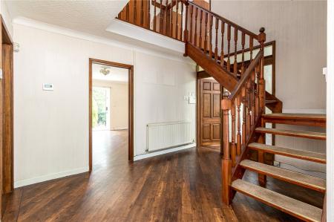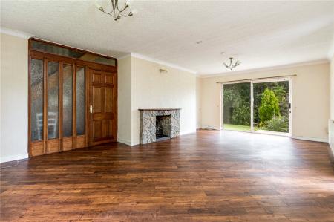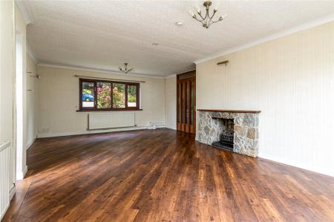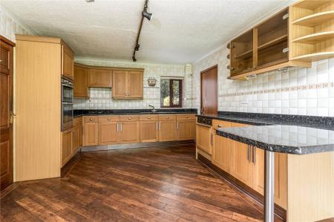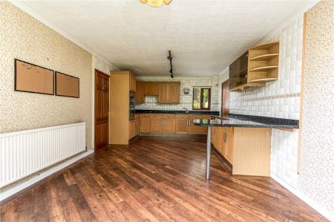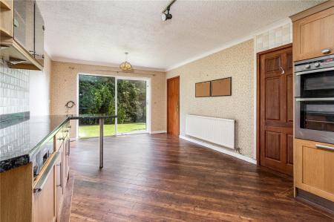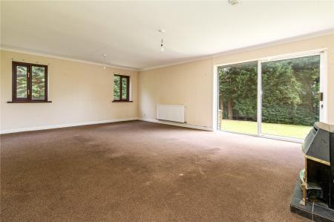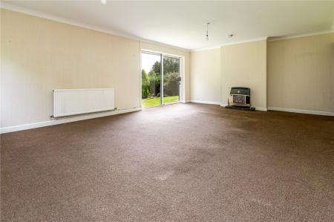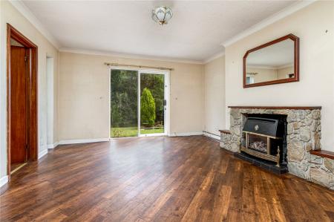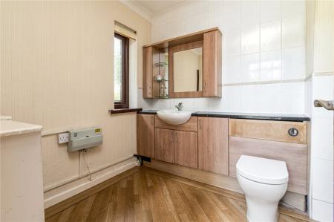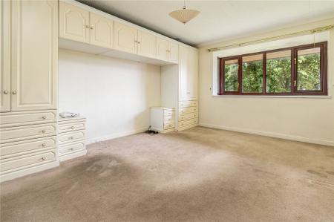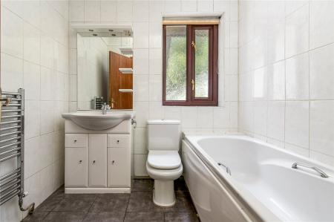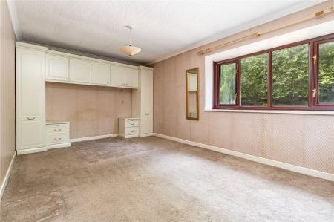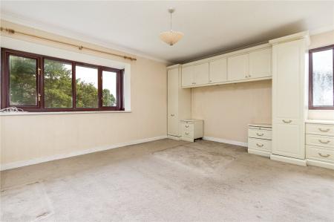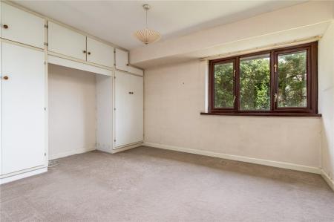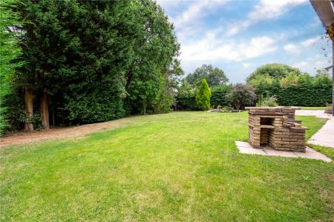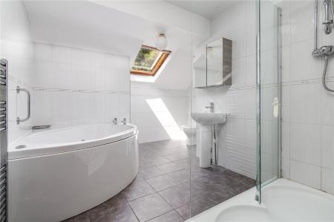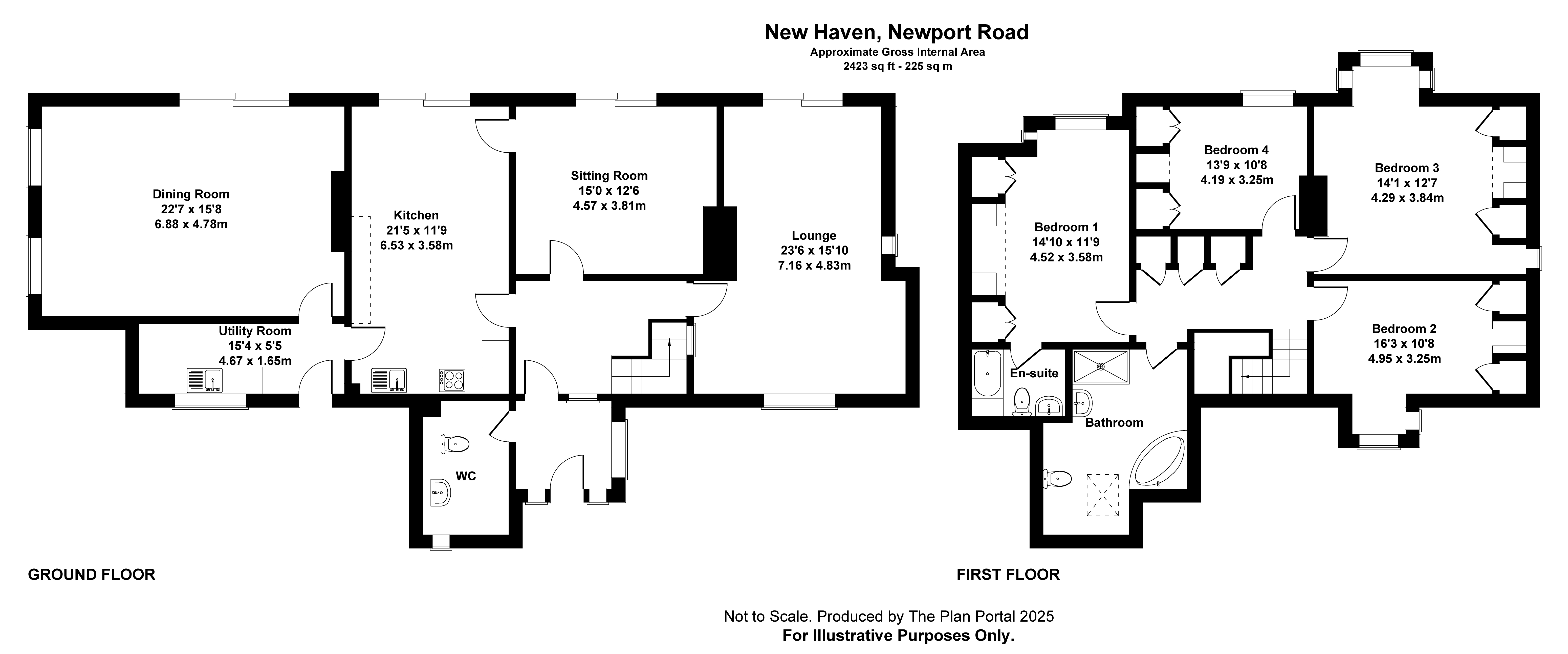4 Bedroom House for sale in Cardiff
Entrance Porch Approached by a uPVC double glazed door with matching side windows and full height to eaves, Amtico flooring.
Cloakroom Low level WC, wash basin with round nosed display surface and cabinets below, matching medicine cabinets above, radiator, Amtico flooring.
Reception Hall 12'9" (3.89m) x 10'4" (3.15m) Approached by a fully glazed door with matching single glazed obscure window, leading onto a wide central hallway with quarter turning staircase and galleried landing, newel posts and spindle banister, radiator, Amtico flooring.
Lounge 23'6" (7.16m) x 15'10" (4.83m) Enjoying views to the front and rear gardens, a good size principal reception with double glazed patio door and side screen to rear, feature stone clad fire surround with tiled hearth, gas point, two radiators, Amtico flooring.
Sitting Room 15'0" (4.57m) x 12'6" (3.81m) Double glazed patio doors and side screen leading onto the rear patio and garden, stone clad fire surround with wooden mantle, tiled hearth, gas point, radiator.
Kitchen 21'5" (6.53m) x 11'9" (3.58m) Appointed along three sides in natural wood fronts beneath round nosed worktop surfaces, inset four ring gas hob with circulating fan above, inset 1.5 bowl stainless steel sink and drainer with mixer tap, integrated dishwasher with matching front, 'AEG' integrated oven with separate grill, ceramic wall tiling to worktop areas, breakfasting bar, 'Amtico' flooring, double glazed sliding patio doors with side screens leading to the rear garden, radiator, connecting door to sitting room.
Laundry Room 15'4" (4.67m) x 5'5" (1.65m) Range of base and eye level wall cupboards beneath round nosed worktop surfaces, inset stainless steel sink and drainer with mixer tap, aspect to front, plumbed for washing machine, Worcester gas central heating boiler, ceramic wall tiling, 'Amtico' flooring, double glazed door leading to the front courtyard.
Dining Room 22'7" (6.88m) x 15'8" (4.78m) Of excellent proportions, ideal as a children's playroom, dependent on needs. Tiled hearth with gas point, double glazed sliding patio door and side screens leading to the rear garden, double panelled radiator, additional double glazed windows to side.
First Floor Landing Approached by an easy rising quarter turning staircase, leading onto a central landing area with newel postS and spindle banister, three built-in cupboards with shelving.
Bedroom 1 14'10" (4.52m) x 11'9" (3.58m) Overlooking the rear garden with feature bow window, range of fitted wardrobes to one side with double bed recess, panelled radiator.
En Suite Bathroom Low level WC, vanity wash basin with cabinets below, panelled bath with hand grips and 'Triton T80' shower, ceramic floor and wall tiling, chrome heated towel rail.
Bedroom 2 16'3" (4.95m) x 10'8" (3.25m) Overlooking the entrance approach with feature bow window, range of fitted wardrobes to one side with matching bedside cabinets, radiator.
Bedroom 3 14'1" (4.29m) x 12'7" (3.84m) Aspect to the rear garden having feature bow window, range of fitted wardrobes to one side with matching bedside cabinets, panelled radiator.
Bedroom 4 13'9" (4.19m) x 10'8" (3.25m) Overlooking the rear garden, fitted wardrobes to one side with single bed recess, panelled radiator.
Family Bathroom Spacious modern suite comprising pedestal wash hand basin, low level WC, double width shower cubicle with glazed shower screen panels, corner bath with spa, chrome heated towel rail, ceramic floor and wall tiling.
Front Garden Set in grounds of just under half an acre (0.44), approach by a private driveway shared with four other properties. Wide driveway gate leading onto a vast keyblock forecourt area 75ft x 48ft, with raised keyblock borders, having shaped hedgerows and areas of lawn and mature tree screening. Independent stepped pathway and decorative metal gate leading onto Newport Road.
Double Garage Detached double garage with electronic up-and-over access door. Wide pathway to side leading to rear. Pleasant front courtyard area with flagstone flooring. Outside water tap. Areas of lawn to side with mature tree screening.
Rear Garden Enjoying an open vista and a pleasant backdrop, laid to lawn being 87ft deep having a paved patio relaxation area with brick built barbecue stand. Mature tree screening at far end. Ornamental water feature. Aluminium greenhouse to side. Outside lighting.
Directions Travelling on the A48 on Newport Road towards St Mellons and Rumney, after passing the left hand turning of Clos Hendre Gadno, take the next left into the private shared drive, almost opposite the 'Ty'r Winch' & 'Church Inn' public houses. The property will be located at the head of the private shared drive tucked away.
Viewers Material Information:
1) Prospective viewers should view the Cardiff Adopted Local Development Plan 2006-2026 (LDP) and employ their own Professionals to make enquiries with Cardiff County Council Planning Department (www.cardiff.gov.uk) before making any transactional decision.
2) Transparency of Fees Regulations: We do not receive any referral fees/commissions from any of the Providers we recommend, apart from Cornerstone Finance, where we may receive a referral fee (amount dependent on the loan advance and product) from this Provider for recommending a borrower to them. This has no detrimental effect on the terms on any mortgage offered.
General Information: Tenure: Freehold (Vendors Solicitor to confirm)
Ref: TF/CYS250360
Council Tax Band: H (2025)
Viewing strictly by prior appointment.
All statements contained in the particulars are not to be relied on as representations of fact. All representations contained in the particulars are based on details supplied by the Vendor.
Important Information
- This is a Freehold property.
Property Ref: 543543_CYS250366
Similar Properties
Rhydypenau Road, Cyncoed, Cardiff, CF23
4 Bedroom House | £650,000
Beautifully presented and versatile detached family residence, positioned in a favoured tree lined road, backing onto un...
Ty Mawr Lane, Marshfield, Cardiff, CF3
3 Bedroom House | £650,000
Offers invited for early sale. A spacious detached cottage, set in grounds of just under 2 acres (1.
Woodvale Avenue, Cyncoed, Cardiff, CF23
4 Bedroom House | £630,000
Beautifully presented and stylish modern detached bungalow with versatile accommodation on two floors, position at the h...
Lake Road West, Roath Park, Cardiff, CF23
4 Bedroom House | £795,000
A traditional, handsome and impressive bay fronted extended semi-detached family residence, positioned in a slightly ele...
Ffordd Cwellyn, Penylan, Cardiff, CF23
4 Bedroom House | £795,000
A largely extended and well-presented detached family residence positioned towards the head of a quiet cul-de-sac, withi...
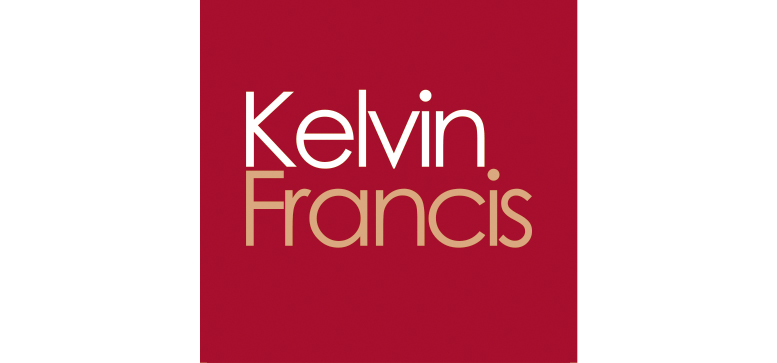
Kelvin Francis (Cardiff)
Cyncoed, Cardiff, South Wales, CF23 6SA
How much is your home worth?
Use our short form to request a valuation of your property.
Request a Valuation
