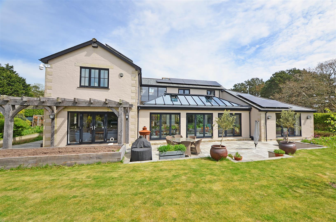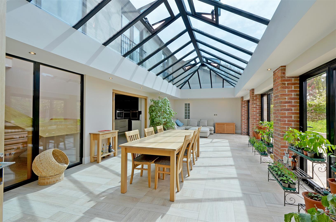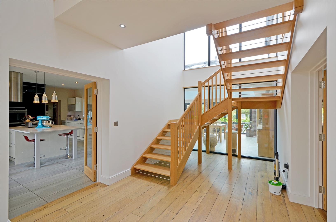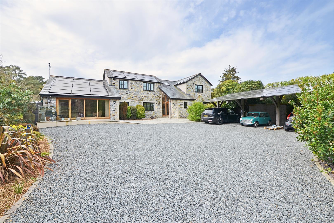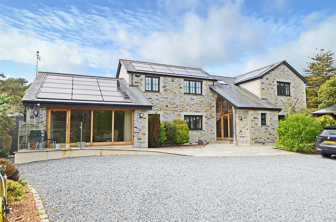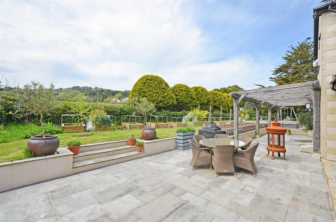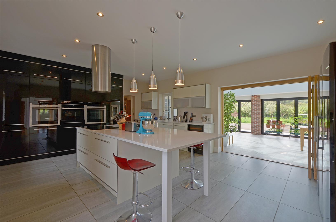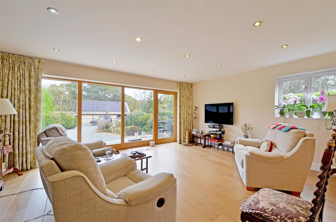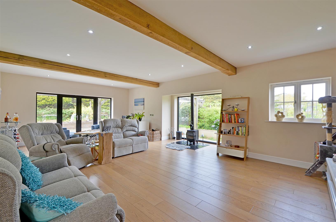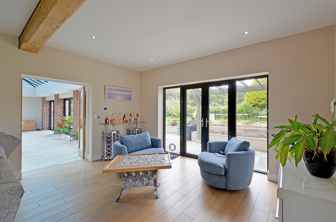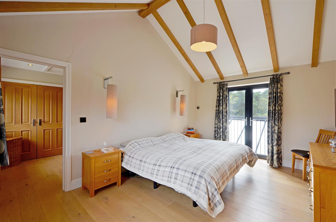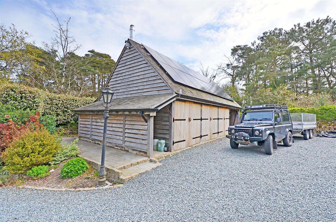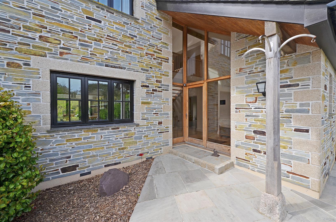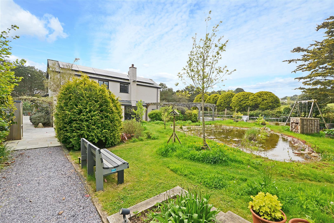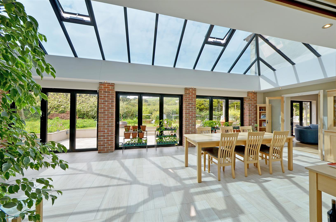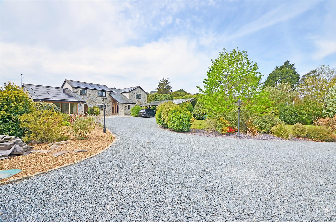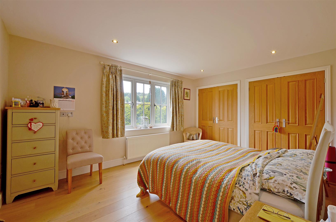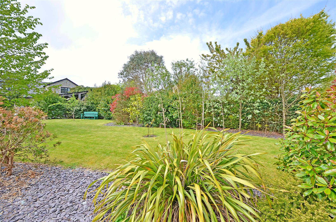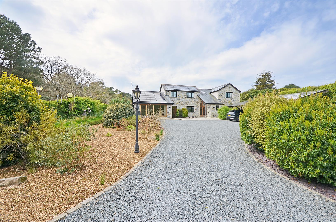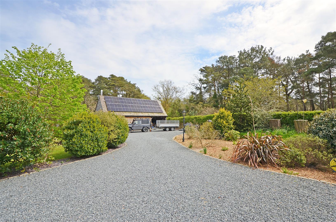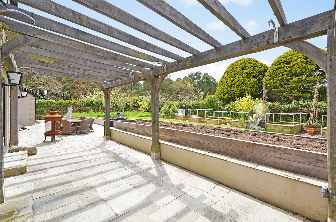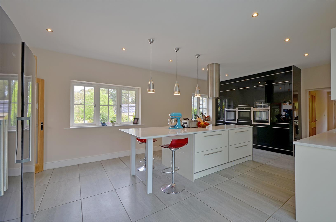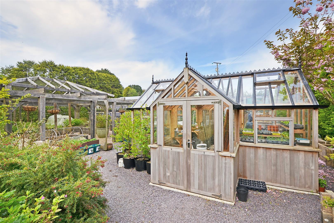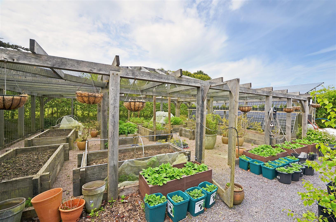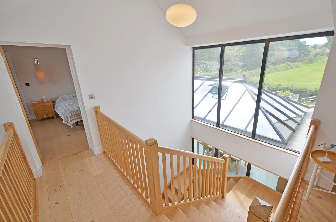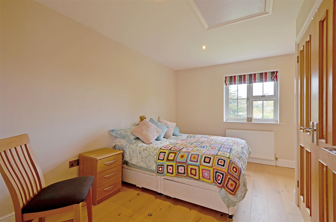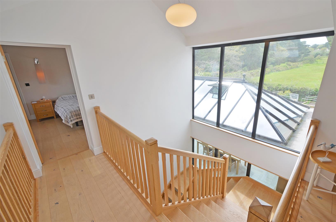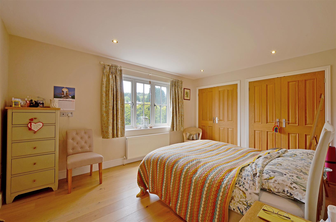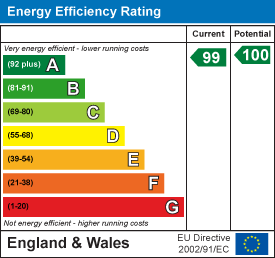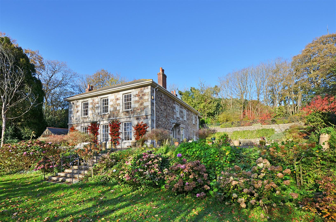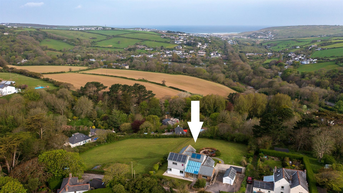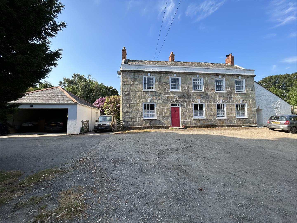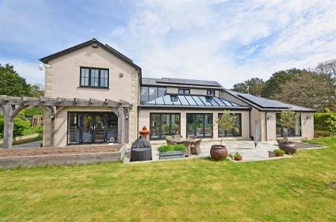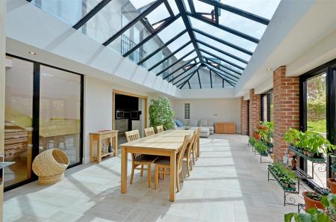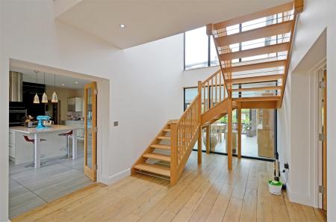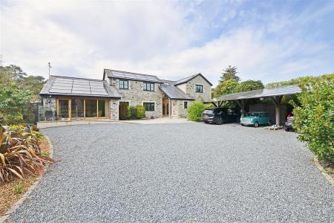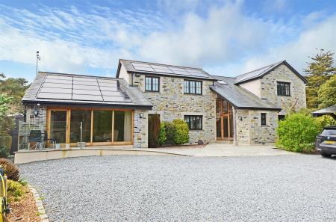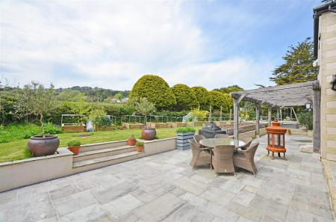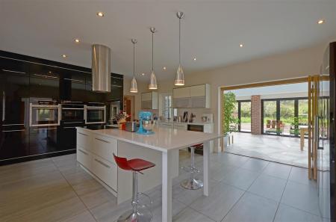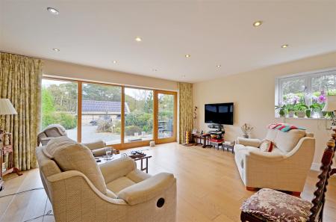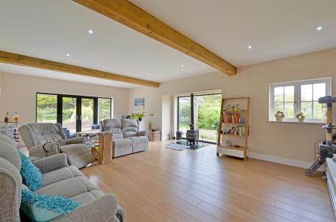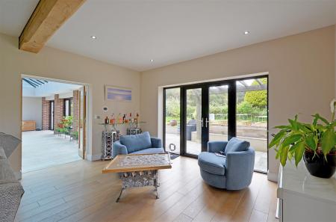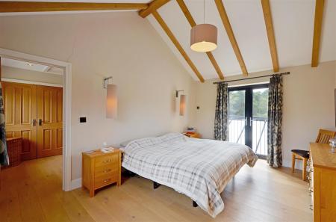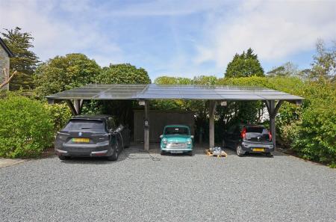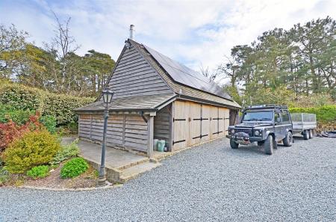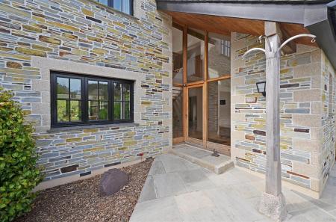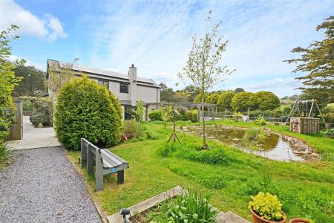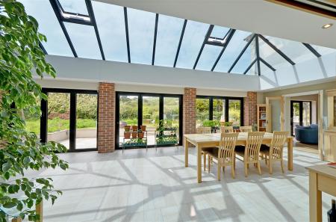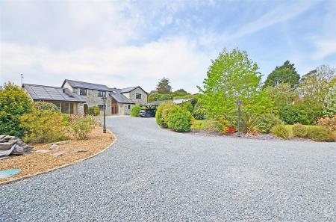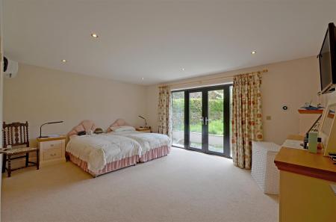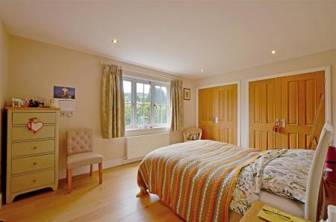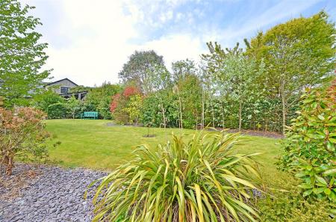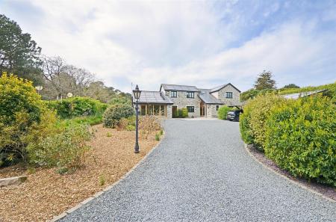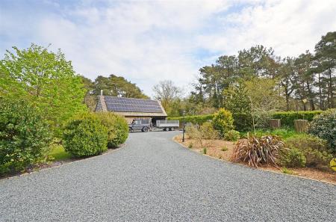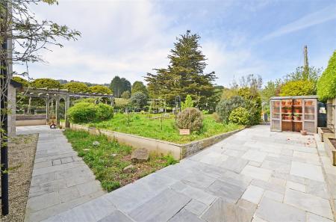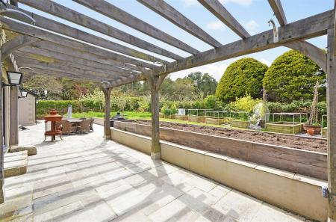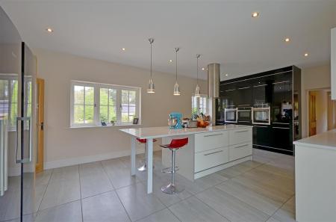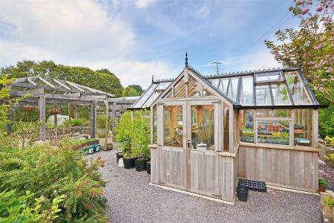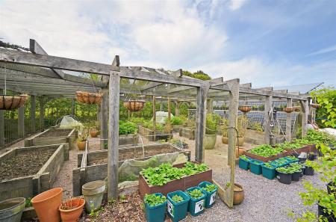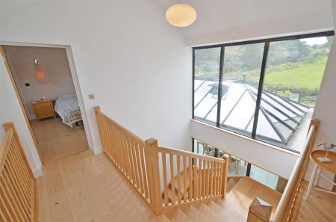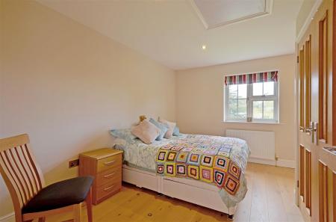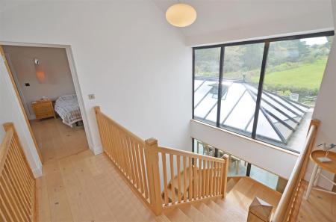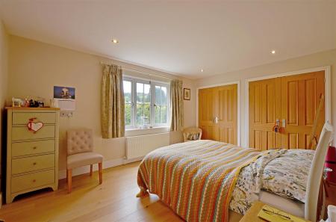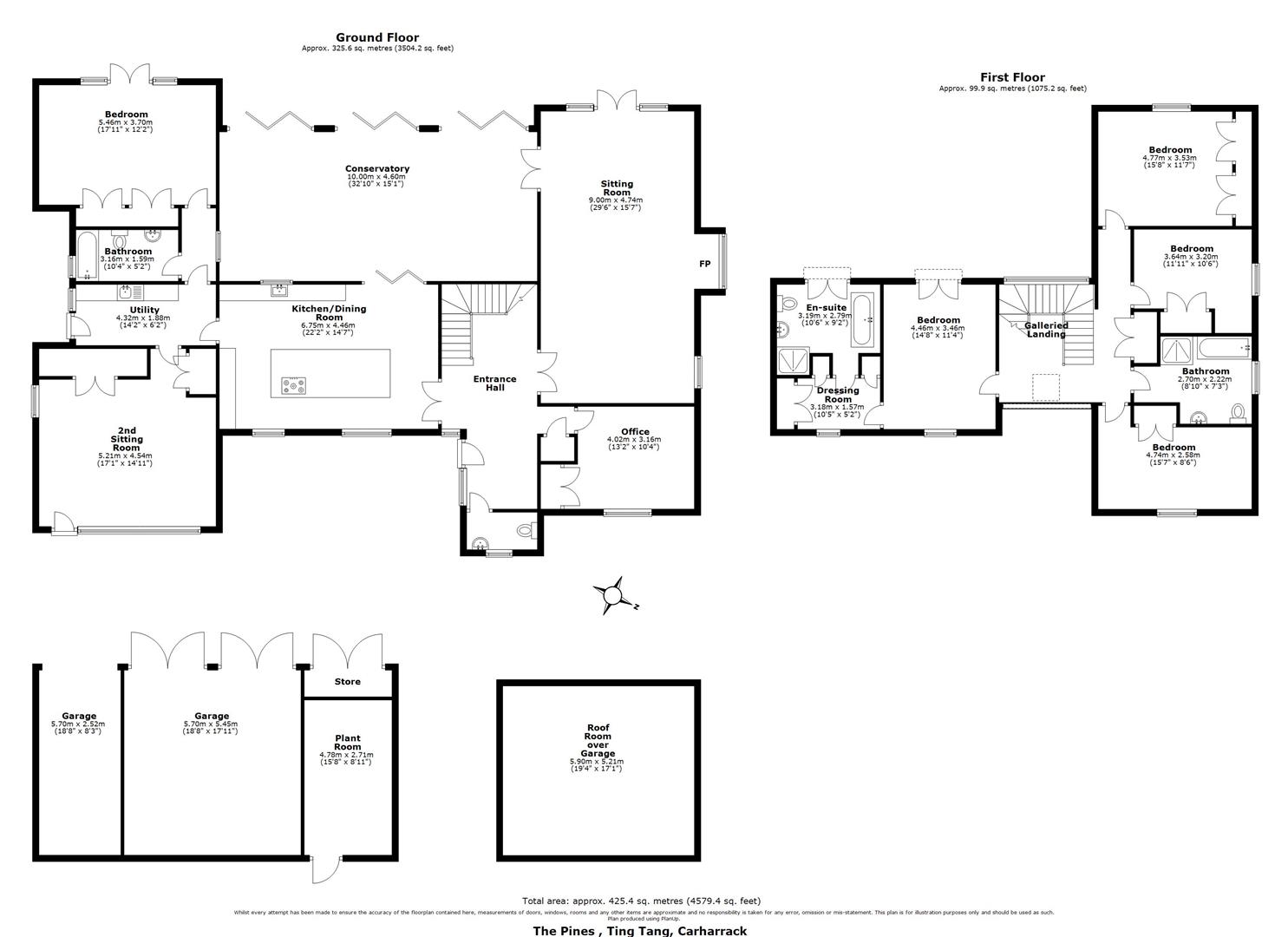5 Bedroom Detached House for sale in Carharrack
MAGNIFICENT DETACHED MODERN HOUSE IN VERY PRIVATE SETTING
LOTS OF RENEWABLE ENERGY - PRODCUCING MORE POWER THAN NEEDED AND VIRTUALLY NO ADDITIONAL ENERGY REQUIRED
Located at the end of a very long drive and extremely private and enjoying rural views from the rear.
In a very convenient location with easy access to Truro, Falmouth and both coasts.
Beautifully presented with large light rooms all of which enjoy garden or countryside views. Ground floor annexe with bedroom, sitting room and bathroom - ideal for dependent relative.
Five double bedrooms, two en suite, kitchen/breakfast room, sitting room, lounge, fabulous orangery, office, utility, cloakroom and luxurious bathroom.
Detached oak framed triple garage with room over. Solar car port for three cars with electric car charging point.
Biomass, PV Solar and Oil Central Heating. Incredibly low running costs.
Large enclosed gardens extending to approximately one acre with wildlife pond.
A real gem - must be viewed to fully appreciate.
Council Tax Band G. EPC - A
General Comments - The Pines is a spectacular detached modern house architecturally designed to take full advantage of the south facing site and built to the highest of standards approximately ten years ago. Located at the end of a long driveway and accessed through electric gates it enjoys complete privacy, security and occupies a plot of just under one acre. The house is extremely attractive with natural stone and granite elevations underneath a natural slate roof and enjoys fine views over the gardens and adjoining fields and countryside beyond. The whole property is beautifully presented, all of the rooms are very well proportioned with large windows that afford plenty of natural light. A feature of the house is the fabulous orangery accessed from the kitchen and sitting room that is perfect for modern day living with ample dining and sitting space that opens onto the huge rear patio and garden.
The ground floor has underfloor heating with traditional radiators upstairs. The accommodation is extremely versatile and is currently arranged as the main dwelling with ground floor annexe for a dependent relative. There are four bedrooms and bathroom on the first floor, the master has a dressing room and en-suite bathroom. The ground floor includes an impressive entrance hall with glass wall and galleried landing, kitchen/breakfast room with glossy units and Neff integral appliances, sitting room with woodburner, orangery/garden room, study/playroom and cloakroom. In addition and currently occupied by a dependent relative is the annexe including a further large reception room enjoying views over the front garden, utility, double bedroom and bathroom. Outside is a driveway and plenty of parking, open solar carport with electric car charging point and superb oak framed triple garage and workshop with rear log store and first floor storage room.
The level gardens surround the house and extend to approximately one acre. They are extremely private and enclosed within natural hedge boundaries and include a side lawn with wildlife pond and many mature shrubs and plants. A huge paved terrace runs along the rear of the property, ideal for entertaining with oak gazebo and hot tub. The vendors grow all their vegetables so there are many raised beds, fabulous cedar greenhouse, large oak fruit cage and lots of storage sheds. There are delightful nature walks in the immediate area and directly from the house along the local mineral trails and bridleways that are also ideal for cyclists and joggers.
Location - Ting Tang is a small hamlet located between the villages of Lanner and Carharrack and close to Truro, Redruth and Falmouth. Local village facilities can be found at Lanner and Carharrack with a wider range of facilities available at Falmouth and Truro. The area is well placed for access to the sailing waters of the Fal Estuary, yacht marinas and deep water moorings are at Falmouth and Mylor which are just a few minutes drive away. The historic port of Falmouth is approximately 5 miles away.
The city of Truro is the main commercial and administrative centre of the county and is renowned for its excellent shopping centre including a flagship Marks and Spencer store as well as many smaller independent shops. There is an excellent range of private and state schools, the Hall for Cornwall offers a varied programme of entertainment throughout the year as does the historic Cathedral.
The ever popular Fox and Hound pub is also close by.
In greater detail the accommodation comprises (all measurements are approximate):
Entrance Hall - A wonderful introduction to the house with impressive full height ceiling and feature galleried landing. Solid oak staircase leading to first floor. Oak floor.
Cloakroom - Low level w.c, vanity sink unit, frosted window to side, oak floor.
Office/Playroom - 4.02m x 3.16m (13'2" x 10'4") - Window to front, oak floor.
Sitting Room - 9.00m x 4.74m (29'6" x 15'6") - A light, twin aspect room with full length window overlooking the side garden including pond and two sets of French doors opening onto rear terrace and into the Orangery. Woodburning stove, oak flooring, television point.
Orangery - 10.00m x 4.60m (32'9" x 15'1") - A wonderfully light room with solid glass roof and three sets of Bi-fold doors opening onto the large rear terrace and enjoying views of the garden and countryside beyond. Four automatic roof windows opening and closing to temperature and rain. This is an amazing entertaining space. Italian porcelain tiled floor. Bi-Folding doors opening to:
Kitchen/Breakfast Room - 6.75m x 4.46m (22'1" x 14'7") - An extensive range of modern kitchen units with quartz worktops and tiled splashbacks. Sink with mixer tap and boiling water tap over. Integral Neff appliances including two ovens, microwave, induction hob with Franke extractor hood over, dishwasher, fridge, freezer and wine cooler. Huge Island unit with breakfast bar and further storage. Italian porcelain tiled floor. Two windows overlooking the front garden and driveway. Door to utility room and annexe.
Utility Room - 4.32m x 1.88m (14'2" x 6'2") - Base and eye level kitchen units. space and plumbing for washing machine. Door to outside. Tiled floor. This room could easily be changed to a kitchen for those looking for a separate self contained annexe. Doors to living room and bedroom.
Living Room - 5.21m x 4.54m (17'1" x 14'10") - A light, well proportioned room enjoying fabulous views over the front gardens and entrance drive. Sliding patio doors opening to front garden. Two deep storage cupboards. Oak flooring.
Bathroom - 3.16m x 1.59m (10'4" x 5'2") - A white suite with low level w.c, vanity sink unit, bath with disabled seat access, tiled floor. Frosted window to side.
Bedroom - 5.46m x 3.70m (17'10" x 12'1") - French doors opening into rear garden and enjoying countryside views. Two built in wardrobes. Oak flooring.
First Floor - LANDING A feature galleried landing with solid oak balustrading. Views over the gardens and surrounding countryside. Feature Oak beams.
Master Bedroom - 4.46m x 3.46m (14'7" x 11'4") - A twin aspect room with window to front and French doors to rear with balcony and enjoying countryside views. Exposed roof trusses. Oak floor. Radiator. Television will be included in the sale. Door to:
Dressing Room - 3.18m x 1.57m (10'5" x 5'1") - Window to front. Built in wardrobes. Loft access. Oak floor. Radiator. Door to:
En Suite Bathroom - 3.19m x 2.79m (10'5" x 9'1") - A modern white suite with low level w.c, freestanding bath, separate shower cubicle. Frosted door to rear. Heated towel rail.
Bedroom Two - 4.74m x 2.58m (15'6" x 8'5") - Window overlooking the front garden with blinds. Double wardrobe. Oak floor, Radiator. Television and Sonos sound bar included in sale.
Bathroom - 2.70m x 2.22m (8'10" x 7'3") - A tiled room with white suite including low level w.c, bath, separate shower cubicle, vanity sink unit. Frosted window to side. Heated towel rail. Tiled floor.
Inner Landing - Airing cupboard. Radiator. Oak floor.
Bedroom Three - 3.64m x 3.20m (11'11" x 10'5") - Window overlooking the side garden including the pond. Built in wardrobes. Television point. Radiator. Oak floor.
Bedroom Four - 4.77m x 3.53m (15'7" x 11'6") - Window to rear with pleasant garden and countryside views. Two double built in wardrobes. Radiator. Oak floor.
Outside - The Pines is located at the end of a long driveway that sweeps up to the front door and there is lots of turning and parking space. The house is surrounded by fabulous mature gardens that provide privacy and protection. It is incredibly secure and accessed through automatic gates with security camera. The plot extends to approximately three quarters of an acre.
The front garden is enclosed within dense tree lined boundaries and includes deep well stocked flower beds with lots of mature shrubs and plants. A deep paved patio runs along the front of the house and the ramp provides disabled access.
Solar Car Port - A solid oak frame with thirty photovoltaic panels and electric charging point. The car port is designed for three cars.
Oak Garage And Workshop - 10.68m x 5.70m (35'0" x 18'8") - A superb and substantial oak framed building purposely made to our clients specification. Open car port and enclosed garage for two vehicles (currently a workshop). Biomass Boiler for heating and hot water and store. A huge log store runs long the rear of the building. Light and three phase power is connected. Cedar shingle roof and Solar PV panels.
First floor room 5.90m x 5.21m.
Side And Rear Gardens - The main gardens are found at the rear and side of the house. A very large terrace runs along the rear with lots of sitting space, perfect for entertaining with excellent access from the house via bi-folding doors from the orangery and also the sitting room. Attractive oak gazebo and hot tub. The gardens are very private and back onto fields at the rear. Steps lead to a level lawn and small orchard with a selection of fruit trees and lots of raised vegetable beds.
The side garden includes a larger lawn and further mature shrubs and plants and a large feature pond which is a haven for wildlife. A wide paved path leads to further raised vegetable beds and impressive fruit cage with substantial solid oak frame. There are further useful garden sheds and superb cedar greenhouse - all with light and power. Additional solar panels.
Services - Mains water, electricity and drainage are connected. Solar PV, and Biomass for heating and hot water. Also oil fired boiler (hardly ever needed).
N.B - The electrical circuit, appliances and heating system have not been tested by the agents.
Viewing - Strictly by appointment through the Agents. Philip Martin 9 Cathedral Lane, Truro, TR1 2QS. Telephone: 01872 242244 or 3 Quayside Arcade, St. Mawes, Truro TR2 5DT. Telephone 01326 270008.
Directions - Proceed along the A393 Falmouth to Redruth road passing through the village of Ponsanooth. Continue past Burncoose Nursery, to the foot of the hill and turn right, immediately before the Fox & Hounds public house at Comford, signposted to Carharrack. Continue along this road for approximately one mile, and The Pines will be found on the left and easily identified by two large blue troughs filled with spring flowers.
Important information
Property Ref: 858996_32315233
Similar Properties
5 Bedroom Detached House | Guide Price £1,250,000
UNEXPECTEDLY RE-AVAILABLE.A LARGE REGENCY COUNTRY HOUSE SET IN BEAUTIFUL WOODED GROUNDS APPROACHING 6 ACRESA fabulous re...
5 Bedroom Detached House | Guide Price £1,200,000
CHAIN FREE.CAPTURING THE ESSENCE OF MODERN DESIGN. A SUBSTANTIAL FIVE BEDROOM, HIGHLY ENERGY EFFICIENT PROPERTY. Occupyi...
Detached House | Guide Price £1,150,000
DETACHED PERIOD FARMHOUSE WITH HOLIDAY COTTAGE, STABLES AND THREE ACRES OF LANDSituated in a very private setting and co...
How much is your home worth?
Use our short form to request a valuation of your property.
Request a Valuation

