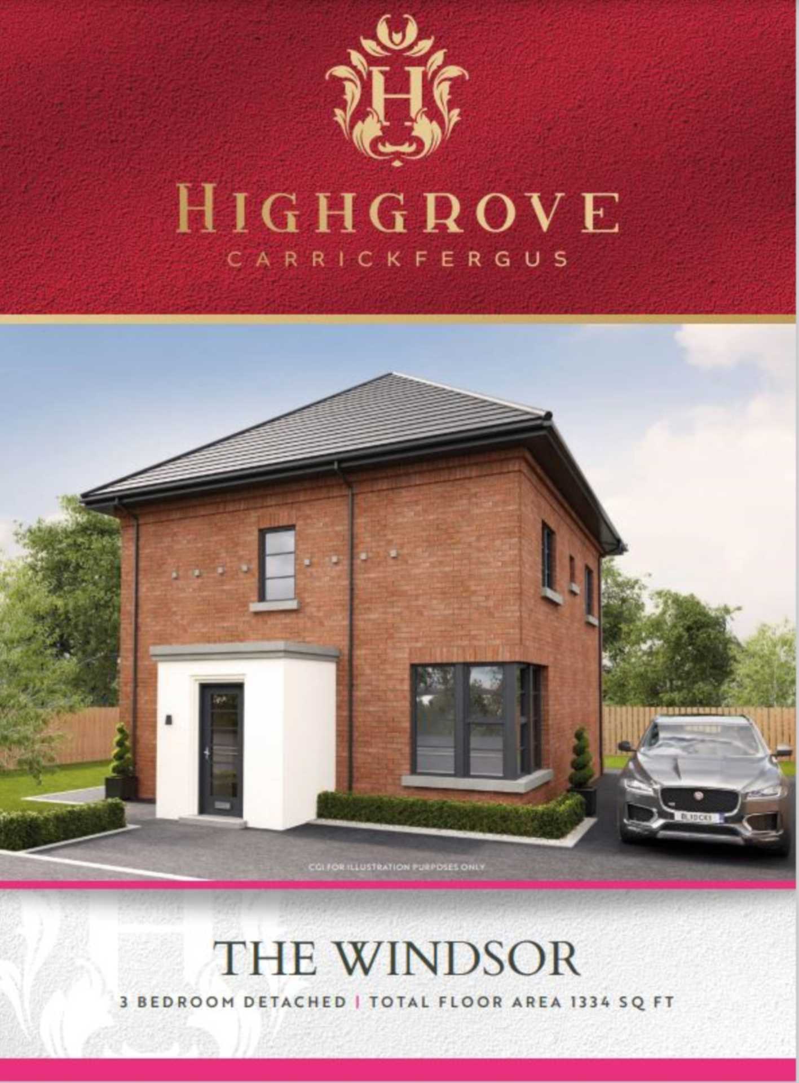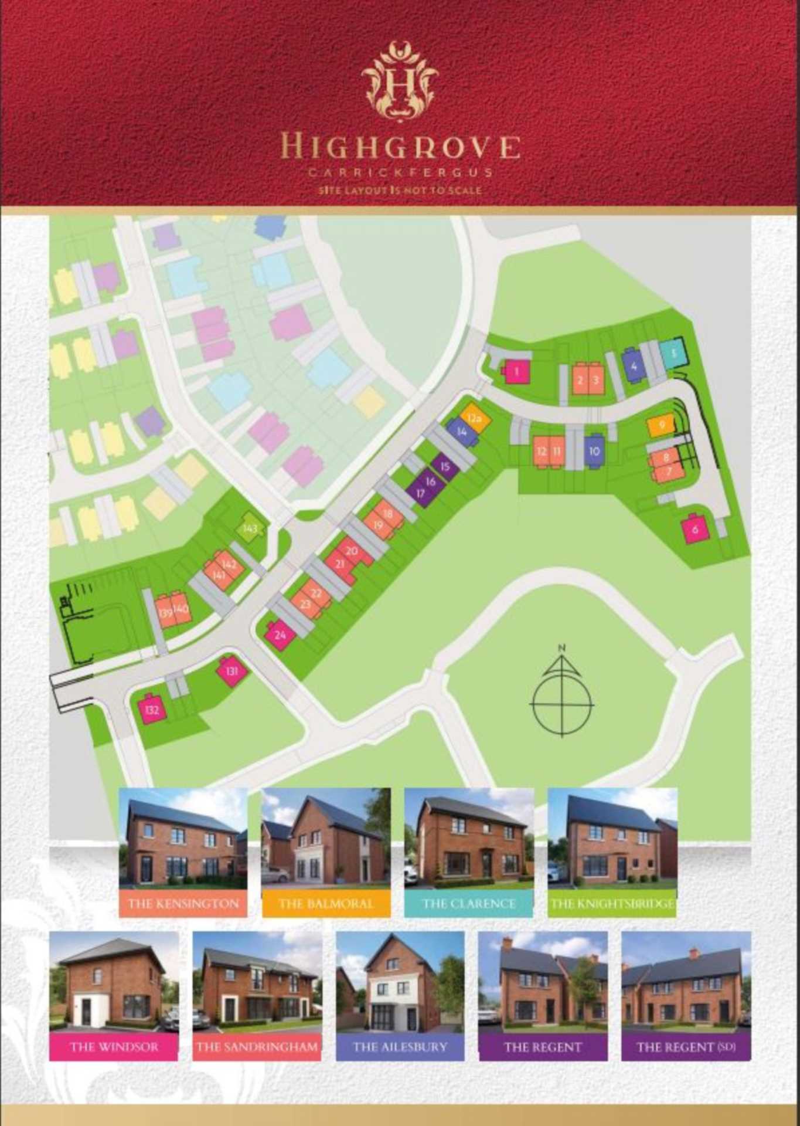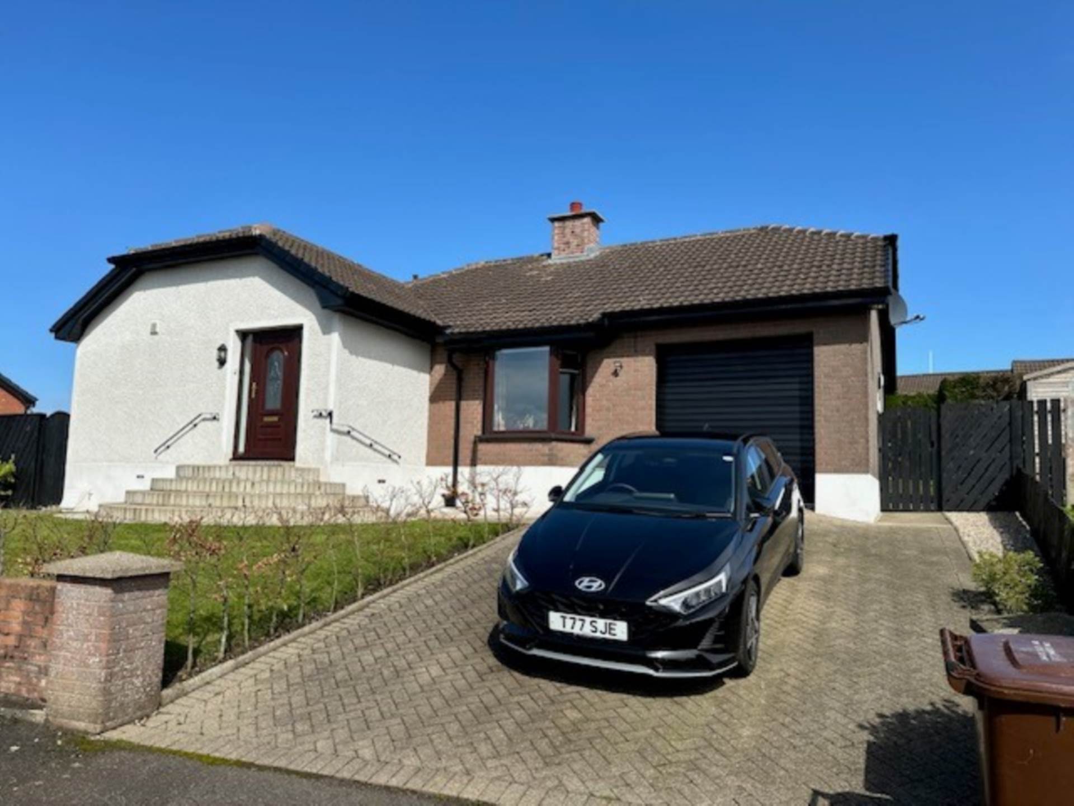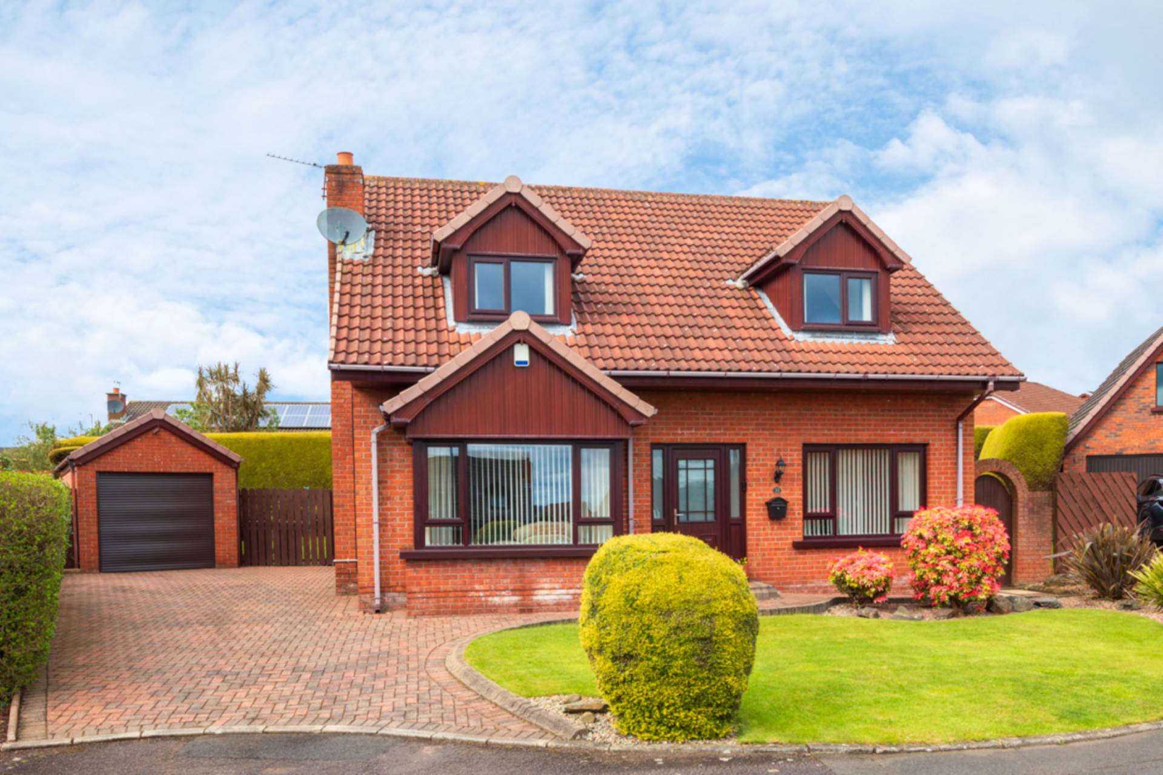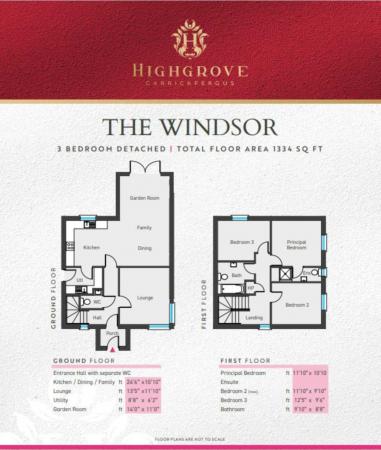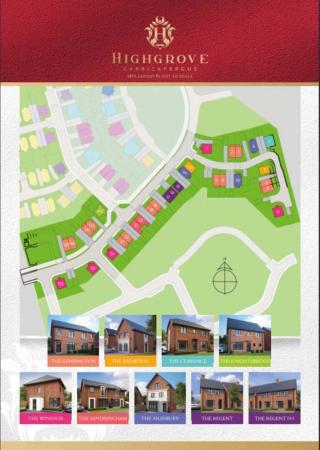- Contemporary fitted kitchen and utility (where applicable) with choice of doors, handles and worktops to include built in appliances – hob, oven, extractor hood, fridge/freezer, dishwasher a...
- Contemporary white sanitary ware with chrome fittings and thermostatically controlled shower over bath
- Choice of electric wall mounted fire
- Gas Fired Central Heating System and pressurised water system
- Double Glazed Windows in uPVC frames
- Skirting and architraves painted white
- Tiling to floors of Kitchen, Utility (where applicable), Bathroom, En suite & Cloakroom
- Full tiling to walls of bathroom and en suite
- Oak finish internal doors with quality ironmongery
- Internal décor walls and ceilings painted
3 Bedroom Detached House for sale in Carrickfergus
Highgrove offers a superb range of outstanding detached and semi detached family homes on an elevated site on the outskirts of Carrickfergus, many with views over Belfast Lough.
Local builder B Crowe and Sons have been building successfully in the local area for many years and their name has become synonymous with excellent quality traditional homes.
Highgrove will be an address in which to live and relax in style, and will give purchasers a host of enticing features to satisfy all of todays needs and lifestyles.
BATHROOM: - 3m (9'10") x 2.64m (8'8")
BEDROOM (3): - 3.78m (12'5") x 2.9m (9'6")
BEDROOM (2): - 3.61m (11'10") x 3m (9'10")
(max)
BEDROOM (1): - 3.61m (11'10") x 3.3m (10'10")
UTILITY ROOM: - 2.64m (8'8") x 1.88m (6'2")
GARDEN ROOM - 4.27m (14'0") x 3.35m (11'0")
KITCHEN/DINING - 7.47m (24'6") x 3.3m (10'10")
LOUNGE: - 4.09m (13'5") x 3.61m (11'10")
Ground Floor
Entrance hall with separate wc
Directions
Carrickfergus
Notice
Please note we have not tested any apparatus, fixtures, fittings, or services. Interested parties must undertake their own investigation into the working order of these items. All measurements are approximate and photographs provided for guidance only.
Rates Payable
Mid & East Antrim Borough Council, For Period April 2024 To March 2025 £0.01
Important information
This is a Freehold property.
Property Ref: 928463_20004482
Similar Properties
3 Bedroom Bungalow | Offers in region of £229,950
This delightful detached bungalow is presented to an extremely high standard and enjoys a slightly elevated position tha...
3 Bedroom Bungalow | Offers in region of £225,000
A rare opportunity exists to purchase this quaint detached bungalow enjoying a slightly elevated position in the picture...
Site 2 Donegall Rise, Whitehead
3 Bedroom Semi-Detached House | £209,950
Located in the picturesque town of Whitehead, Donegall Rise offers superb detached and semi-detached homes in an enviabl...
3 Bedroom Detached House | Offers Over £249,950
An extremely well presented detached family home offering a wealth of adaptable accommodation in this highly sought afte...
Sandringham Court, Carrickfergus
3 Bedroom Detached House | Offers in region of £259,950
An impressive and tastefully presented detached family home that enjoys a slightly elevated end of cul-de-sac position.
4 Bedroom Detached House | £259,950
An attractive and deceptively spacious detached family home
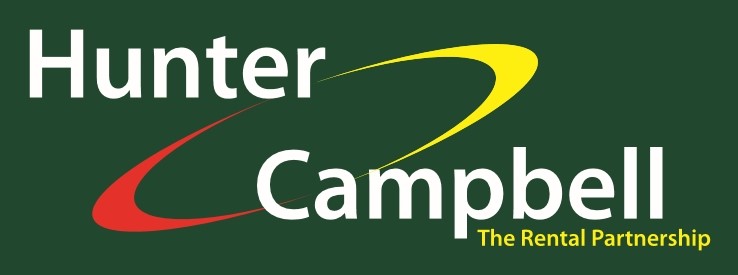
Hunter Campbell Estate Agents (Carrickfergus)
7 Joymount, Carrickfergus, Antrim, BT38 7DN
How much is your home worth?
Use our short form to request a valuation of your property.
Request a Valuation
