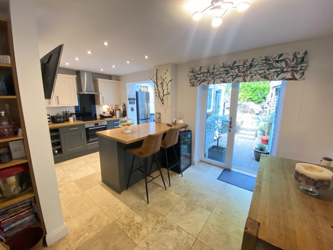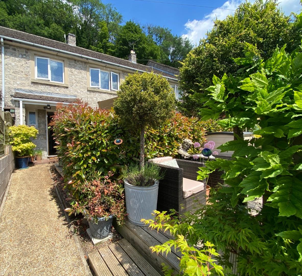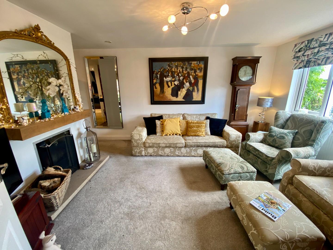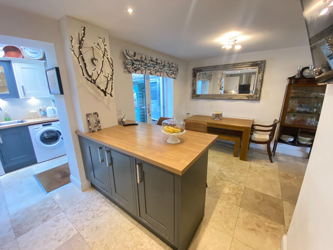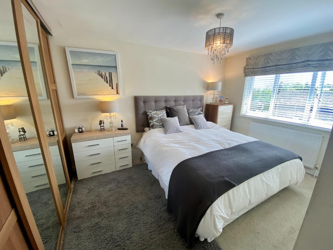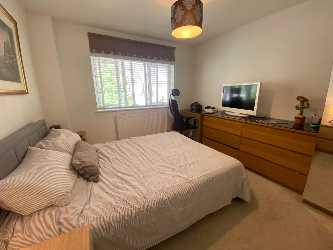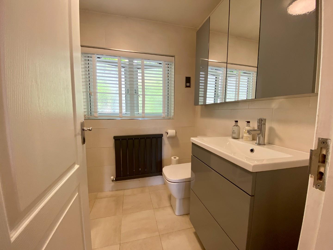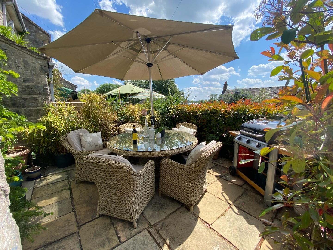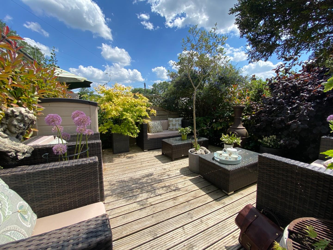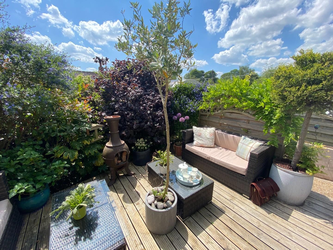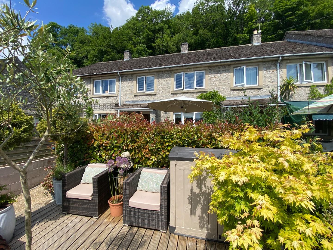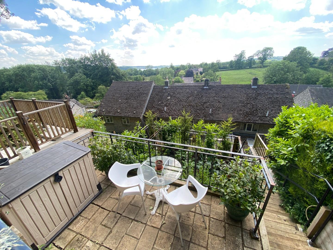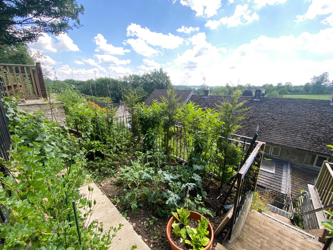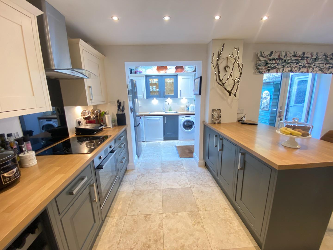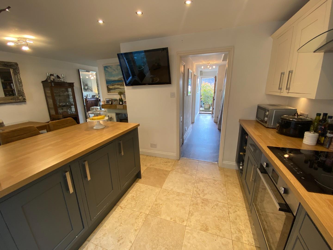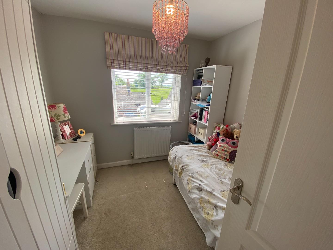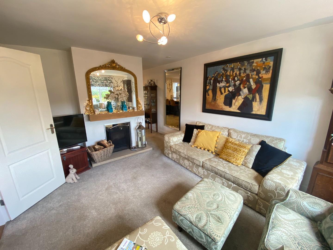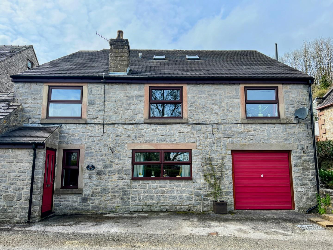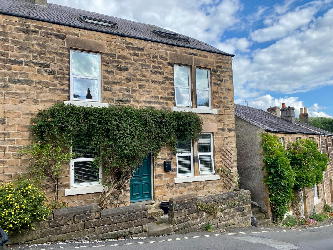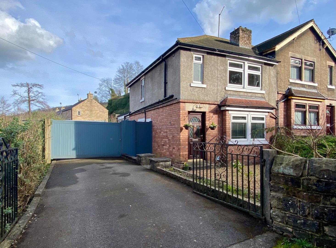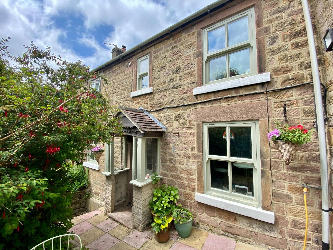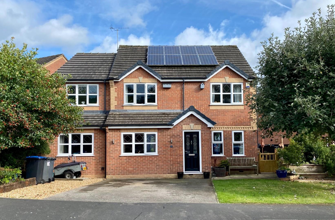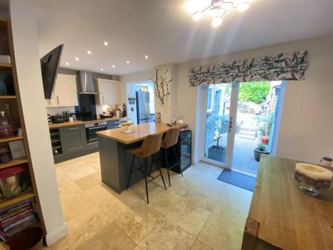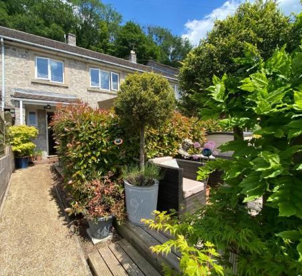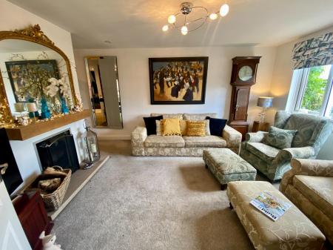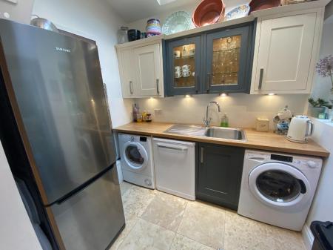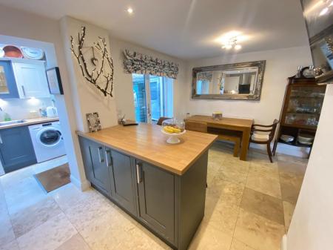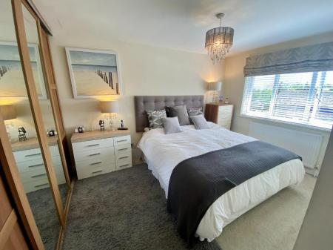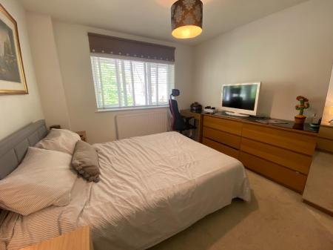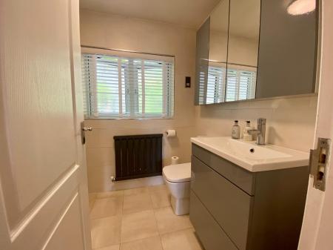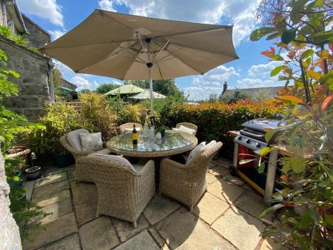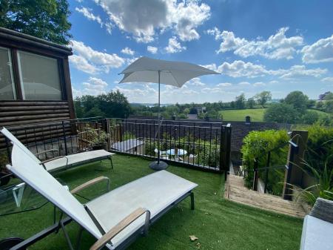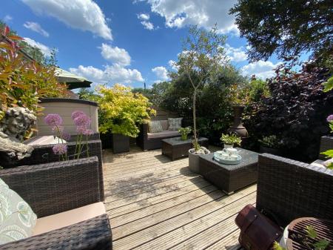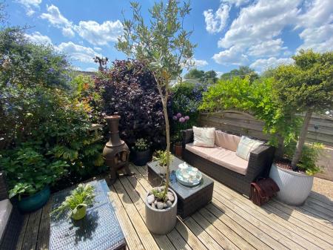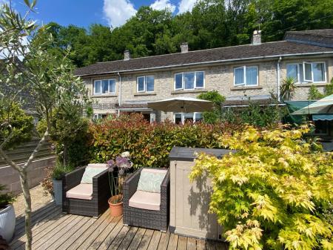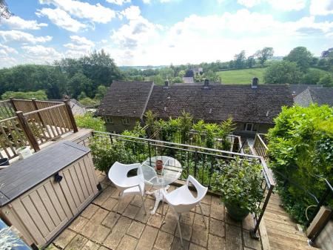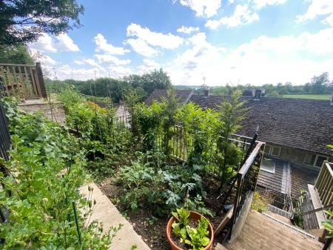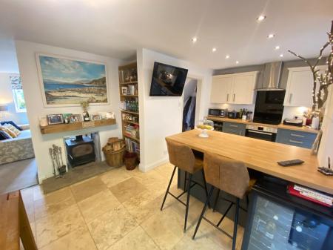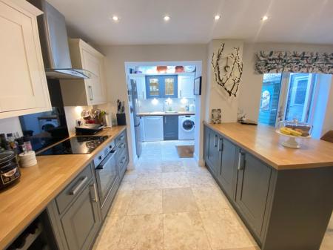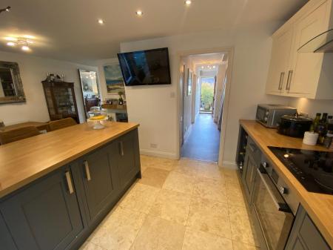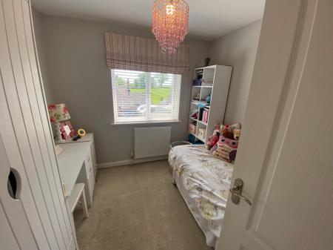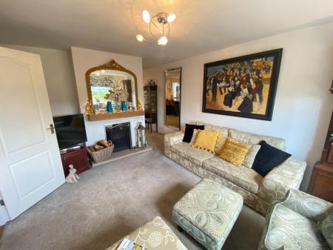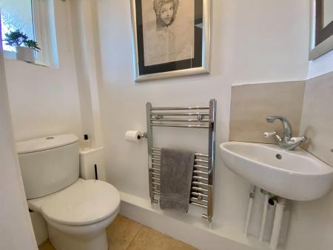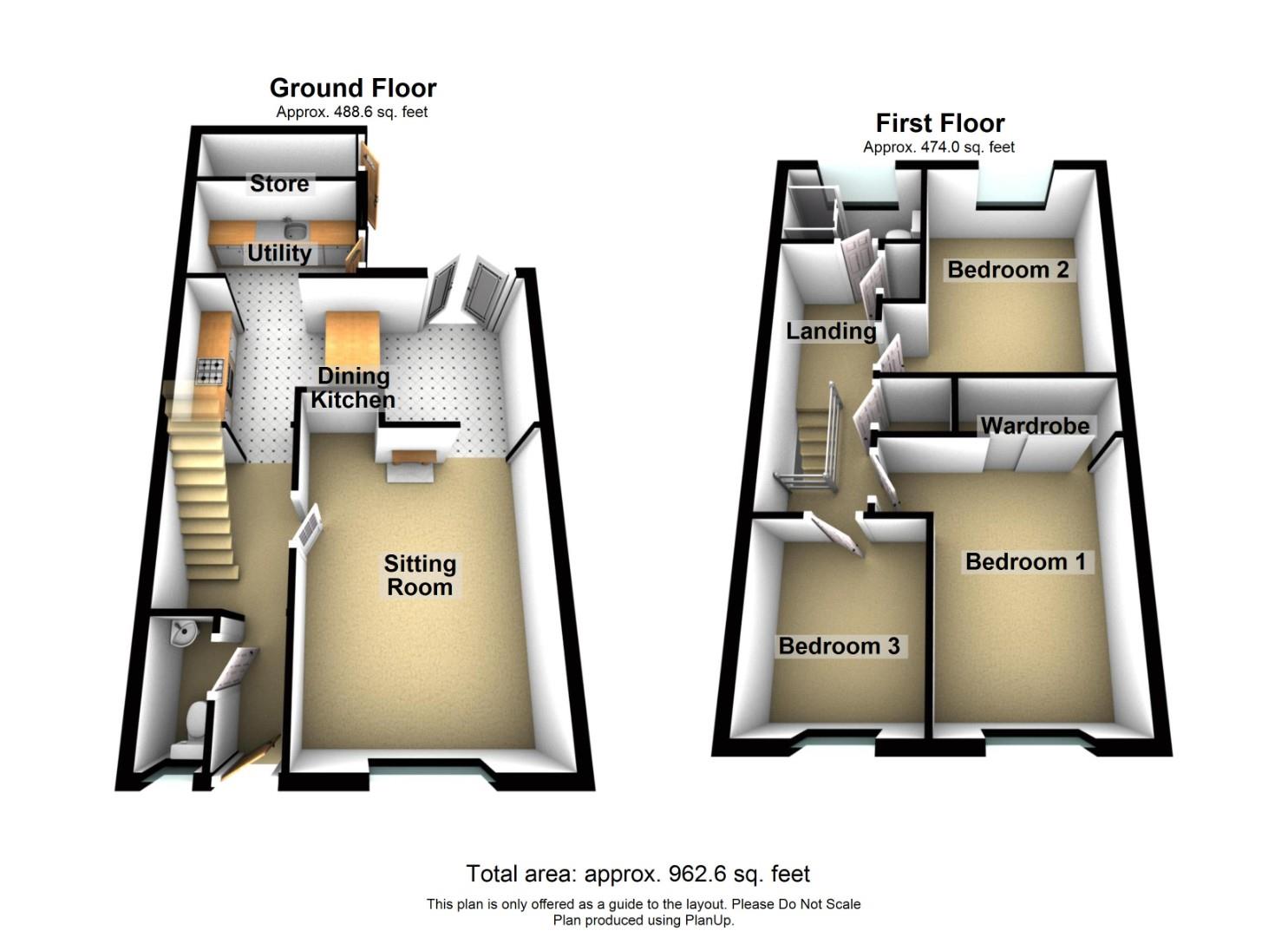- Three Bedroom Terraced Cottage
- Extremely Well Presented Throughout
- Located In The Heart Of The Village
- Modern Kitchen & Utility
- Recently Refitted Modern Shower Room
- Plans Approved For Loft Conversion
- Gardens To Front & Rear
- Views Towards Carsington Water
- Virtual Tour Available
- Energy Rating E
3 Bedroom Cottage for sale in Carsington, Matlock
We are delighted to offer this stunning terraced cottage which is located in the heart of this sought after village of Carsington. This home, extended and upgraded by the current owners, benefits from uPVC double glazing, LPG central heating and is extremely well presented throughout with quality fixtures and fittings. The accommodation comprises; entrance hall, ground floor WC, sitting room, dining kitchen and utility. On the first floor there are three good sized bedrooms and a modern shower room. Outside there are gardens to front and rear, the latter has been landscaped to provide a number of seating areas which offer quite superb views over Carsington Water. Viewing Highly Recommended. Virtual Tour Available. No Upward Chain.
The Location - Carsington is a pretty limestone village which lies between the market towns of Ashbourne and Wirksworth and is surrounded by rolling Derbyshire countryside. Carsington Reservoir and Sailing Club are close by which is a haven for walkers, cyclists and sailing enthusiasts. The High Peak Trail is easily reached. The village is home to a well regarded Primary School with equally good secondary schools in Ashbourne and Wirksworth. There is a popular country pub 'The Miners Arms' and there is a strong community spirit. This home is located almost opposite the village green with seating and children's play equipment. Carsington Water can be seen from the rear garden.
Ground Floor - The property is accessed via the wooden front gate where a pathway leads up to the open porch where a split stable oak door opens into the
Entrance Hallway - 5.46 x 1.76 (17'10" x 5'9") - With a wood-effect vinyl flooring and hooks for coats and hats etc. The staircase leads off to the first floor and the first door on the left opens to reveal the
Guest's Cloakroom & Wc - 1.68 x 0.8 (5'6" x 2'7") - With a modern white suite comprising of a low flush WC and a corner wash basin with mixer tap over. There is a chrome heated towel rail and an obscure glass uPVC double glazed window to the front aspect. Back in the hallway, the door on the right leads into the
Sitting Room - 4.46 x 3.46 (14'7" x 11'4") - A light and bright reception room thanks to the large uPVC double glazed window to the front aspect. There are TV connections and the dual-facing, multi-fuel stove with wooden shelf over provides a pleasing focal point. An opening to the right of the sitting room leads into the
Dining Kitchen - 5.35 x 2.44 (17'6" x 8'0") - With a limestone ceramic tiled flooring and refitted with a modern and contemporary range of wall, base and soft closing drawer units with integrated wine rack, under cupboard lighting and a wood block effect worktop over. There is a matching breakfast bar return with storage cupboards beneath and ample space for a dining table and chairs also. The fully glazed uPVC french doors open out to the rear courtyard and garden. Integrated appliances include; electric oven and ceramic hob with curved glass extractor hood over. A large opening leads through to the
Utility - 2.69 x 2.42 (8'9" x 7'11") - Converted from an outbuilding and now integrated into the main kitchen area, this room has a continuation of the wall and base units with matching worktop over, inset stainless steel sink and space and plumbing for a washing machine, tumble drier and dishwasher. The fully glazed uPVC door to the side with large Velux window over provides a high level of natural light.
First Floor - On arrival at the first floor landing we find an overstairs storage cupboard and access to the loft. Please note that the vendors have had plans drawn up and approved to convert the loft into a principal bedroom suite with Velux windows to front and rear aspects. It has been designed to go up from the landing and won't impede on any of the other bedrooms. Further details are available on request.
Bedroom One - 3.81 x 3.47m max (12'5" x 11'4" max) - The principal bedroom, neutrally decorated with a uPVC double glazed window to the front aspect. There are built-in, mirror-fronted, sliding door wardrobes.
Bedroom Two - 3.48 x 3.45 (11'5" x 11'3") - Another double bedroom with uPVC double glazed window overlooking the rear garden.
Bedroom Three - 2.67 x 2.56 (8'9" x 8'4") - A good sized third bedroom with uPVC double glazed window to the front aspect.
Shower Room - 2.1 x 1.64 (6'10" x 5'4") - Stylishly tiled and refitted with a modern and contemporary suite comprising of a tiled shower enclosure with glass screen and high pressure thermostatic shower fittings over, a vanity wash basin with cupboard beneath and a low flush WC. There is a heated towel rail, shaver point and an obscure glass uPVC double glazed window to the rear aspect.
Outside - To the front of the property there has been some clever landscaping and garden work here resulting in two separate and quite private outside seating and dining areas. This is an ideal spot to enjoy that morning coffee or some al-fresco dining. Immediately to the rear of the property we find a timber shed, three log stores and sturdy, bespoke fitted, galvanised metal steps and balustrade that lead up past a wildflower garden to two further levels which again have been skilfully landscaped to provide two seating areas. The very top of the garden enjoys superb, far-reaching views over the village and towards Carsington Water. There is also a level which has been landscaped for growing soft fruits and vegetables.
Outside Store - 2.69 x 0.91 (8'9" x 2'11") - Just to the rear of the kitchen and utility, we have this most useful outside store, accessed via an external uPVC door. The LPG gas combination boiler is located here.
Directional Notes - From the Market Place in Wirksworth turn up West End. Continue up this steep hill, leaving Wirksworth. At the very top of the hill, once the road has levelled out (at Godfreyhole), take a left turn onto the B5035 towards Ashbourne. Continue for a short period until you see a sign for Hopton on the right hand side. Turn right here and continue through Hopton until reaching the village of Carsington. This home is located on the right hand side, opposite the green as identified by our For Sale sign.
Council Tax Information - We are informed by Derbyshire Dales District Council that this home falls within Council Tax Band C which is currently £1889 per annum.
Parking - There is parking space available in the carpark adjacent to the row of cottages, parking outside the house on the road and plenty of on road parking throughout the village.
Important information
Property Ref: 26215_32409145
Similar Properties
Rise End, Middleton by Wirksworth, Matlock
4 Bedroom Detached House | Offers in region of £385,000
This extremely well-presented four bedroomed detached property has just become available For Sale in the highly sought a...
7 Bedroom End of Terrace House | Offers in region of £369,995
Grant's of Derbyshire are delighted to offer For Sale this deceptively spacious end terraced period property located at...
3 Bedroom Semi-Detached House | Offers in region of £369,995
Close to the centre of Matlock, yet tucked away in a peaceful location, is this extended semi-detached property occupyin...
3 Bedroom Semi-Detached House | Offers in region of £389,995
We are delighted to offer For Sale this delightful stone-built, semi-detached cottage which is located in this sought af...
5 Bedroom Detached House | Offers in region of £415,000
**Unexpectedly Back On The Market!!**Grants of Derbyshire are delighted to offer For Sale this five double bedroomed det...
3 Bedroom Townhouse | Offers in region of £415,000
We are delighted to offer For Sale, this handsome, double-fronted, stone-built townhouse which dates back to the mid 18t...

Grant's of Derbyshire (Wirksworth)
6 Market Place, Wirksworth, Derbyshire, DE4 4ET
How much is your home worth?
Use our short form to request a valuation of your property.
Request a Valuation
