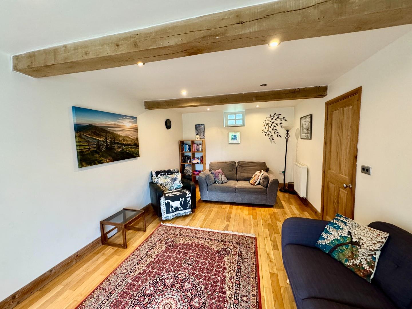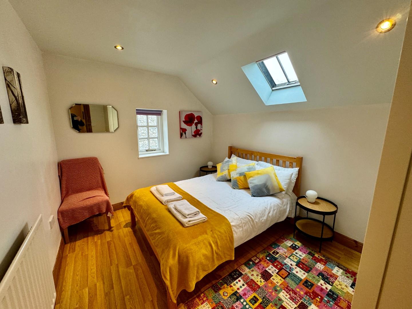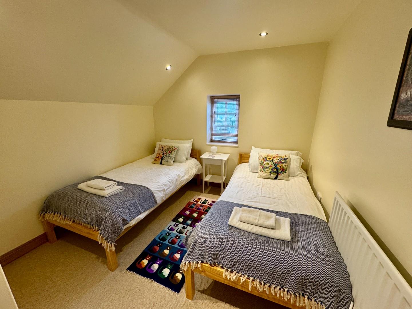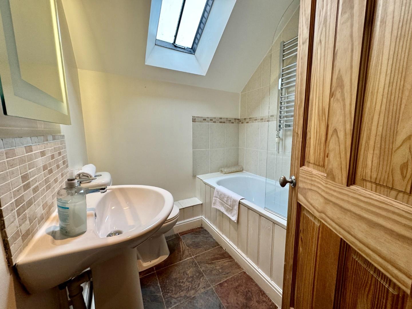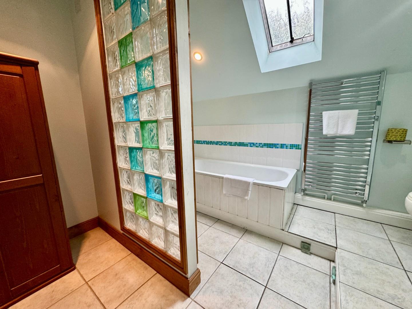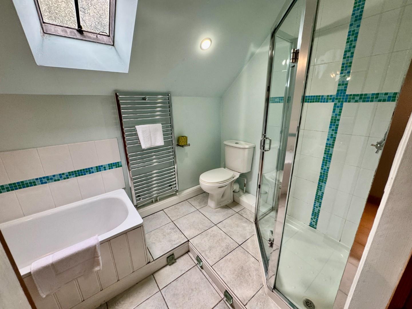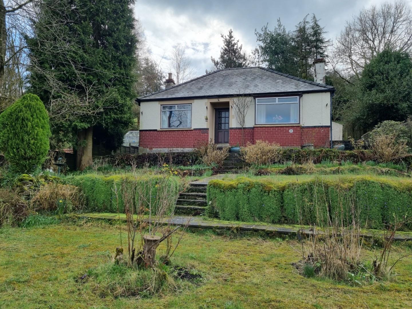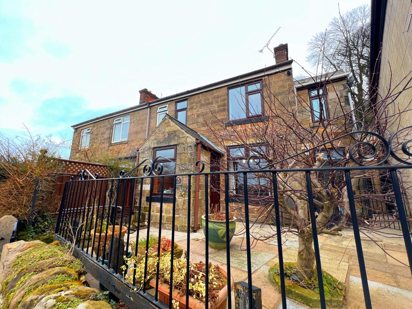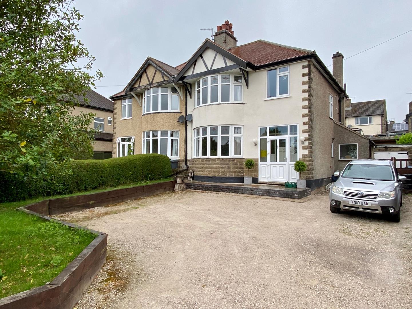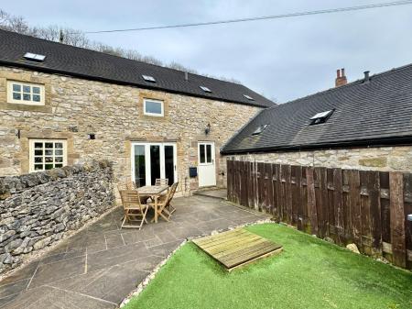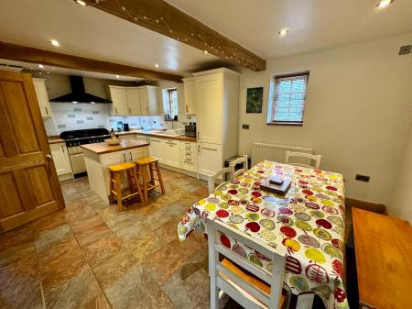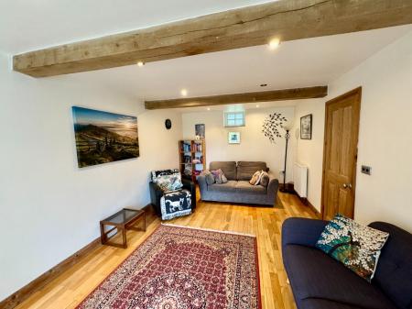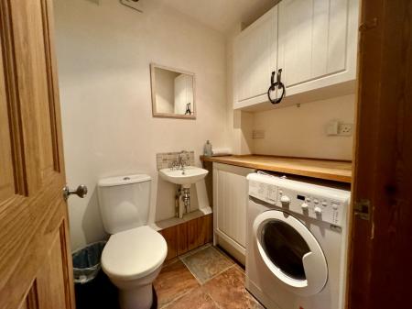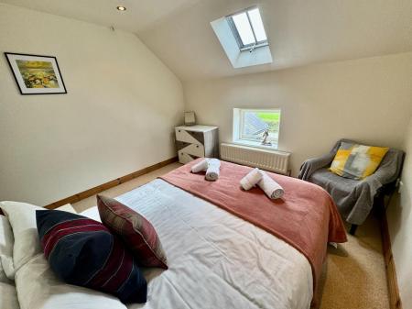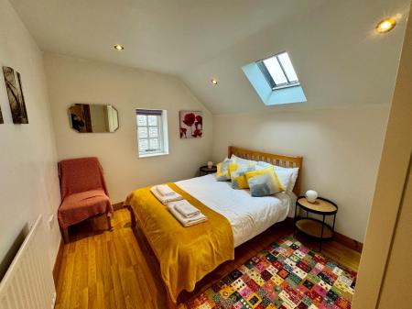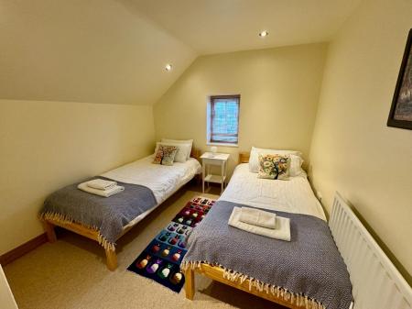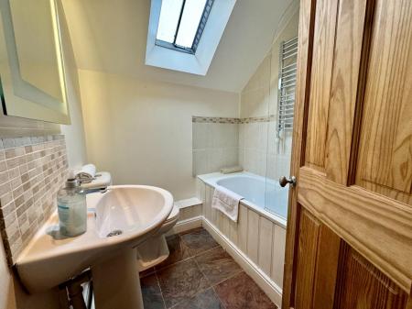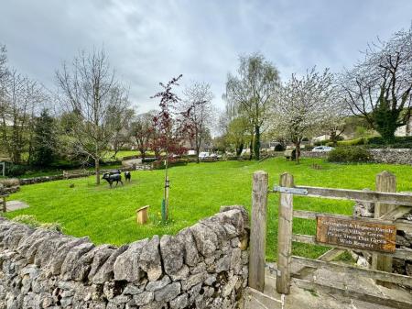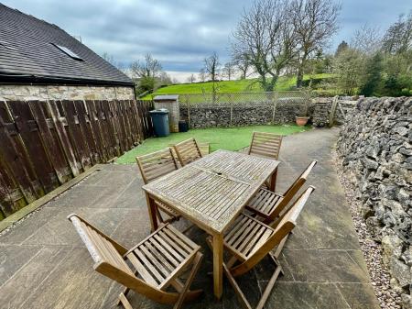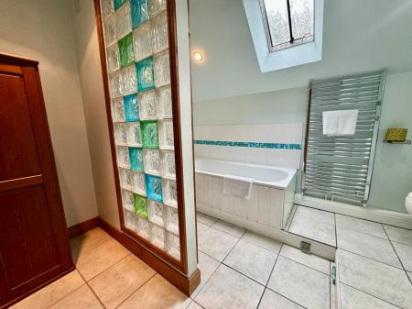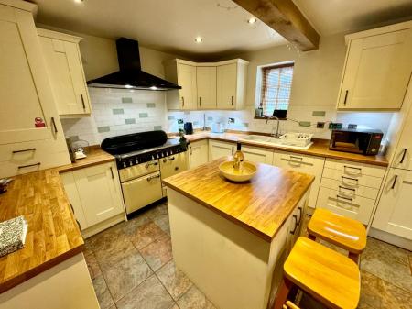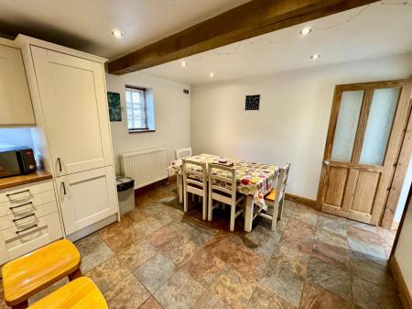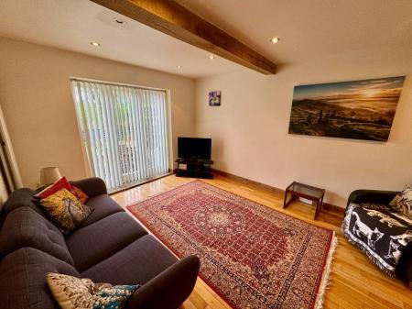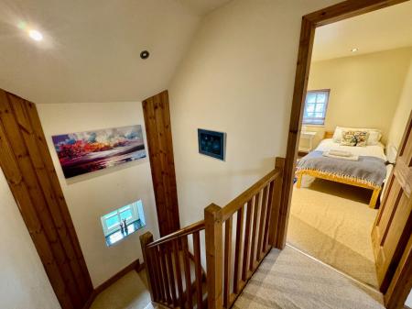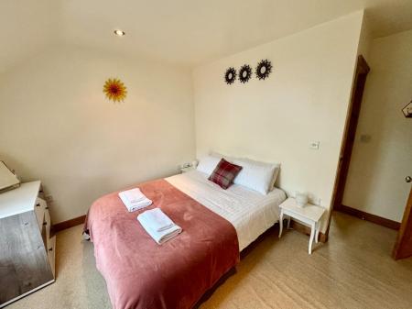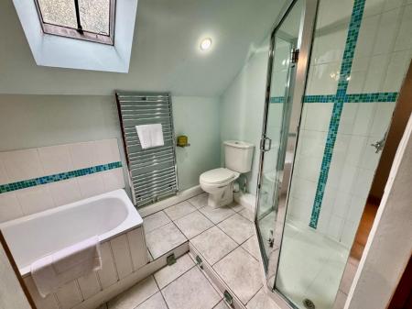- Barn Conversion
- Three Bedrooms
- Sought After Village Location
- Well Presented Throughout
- Low Maintenance Courtyard Garden
- Allocated Parking Space
- No Upward Chain
- Investment Opportunity
- EPC Band Rating E
- Current Holiday Let
3 Bedroom Cottage for sale in Carsington
Grant's of Derbyshire are delighted to offer For Sale, this beautiful stone built, three bedroom barn conversion which is well presented throughout, with high quality fixtures and fittings and eye-catching features such as timber ceiling beams. This home is currently operating as an extremely successful holiday let but could equally be a main home. The property is located in the sought after village of Carsington, with countryside walks right on the door step and just a short drive to Carsington Reservoir. Benefiting from gas central heating and double glazing throughout, the property briefly comprises: Entrance Hall, Dining Kitchen, Sitting Room & Inner Hallway with Downstairs WC/Utility to the ground floor, then Three Bedrooms with an Ensuite to the Master Bedroom and a modern Family Bathroom, all to the first floor. This property also has a low maintenance landscaped courtyard garden and an allocated parking space. No upward chain. Investment Opportunity. Viewing highly recommended.
Ground Floor - The property is accessed from the allocated parking area, through the wooden gate via the garden & directly to the double glazed stable door. This opens into the
Entrance Porch - 1.79 x 1.34 (5'10" x 4'4") - With slate style ceramic flooring, this is an ideal space for coat and shoe storage. A part glazed wooden door opens into the:
Dining Kitchen - 5.82m x 3.66m ( 19'1" x 12'0" ) - With two side aspect double glazed windows, ceramic tiled floor and attractive timber ceiling beams. This room is fitted with a comprehensive range of cream shaker style wall, base and drawer units with an oak block effect work top over and a one and a half bowl ceramic sink with mixer tap over. There's a central island with matching base units and work top, also purposeful as a breakfast bar with bar stools. Integrated appliances include the larder style fridge/freezer and dishwasher and there's a freestanding Rangemaster Six with two ovens and grill beneath with extractor hood over. This room has ample space for a family sized dining table and chairs if desired. A wooden door leads from this room to the
Lobby - With ceramic tiled flooring and a handy under stairs storage cupboard. Doors from here lead to the Downstairs WC/Utility and the Living Room. A staircase rises to the first floor landing.
Downstairs Wc/Utility - 1.78m x 1.35m (5'10" x 4'5" ) - As a continuation from the Dining Kitchen, this room also has ceramic tiled flooring and matching cream shaker style wall and base units with an oak block effect work top over. Also fitted with a dual flush WC and a wall hung wash hand basin with mixer tap over. There's space and plumbing for an automatic washing machine and there's an extractor fan too.
Living Room - 5.79m x 3.35m ( 18'11" x 10'11" ) - With oak block flooring, attractive timber beams to the ceiling and a rear aspect double glazed window. Front aspect double glazed bi-fold doors open onto the adjacent natural stone paved terrace and the enclosed landscaped garden.
First Floor - Stairs rise from the Inner Hallway to the first floor galleried landing where wooden doors provide access to all three bedrooms and the family bathroom. Access to the roof space via the drop down ladder can also be found here.
Bedroom One - 3.30m x 2.87m (10'9" x 9'4") - A bright and light double bedroom with a Velux roof light and front aspect double glazed window which overlooks the front garden and countryside views beyond.
Ensuite Bathroom - 3.3 x 1.5 (10'9" x 4'11") - With a double glazed Velux roof light and fitted with a four piece suite consisting of panelled bath, pedestal wash hand basin, low level flush WC and a corner glass shower cubicle with thermostatic shower. There's also a chrome, ladder style heated towel rail and a feature glass brick wall which separates the room to provide a dressing area / storage area (2.26m x 1.22m).
Bedroom Two - 3.56m x 2.82m (11'8" x 9'3" ) - Another bright double bedroom, this time with dual aspect windows; one side aspect double glazed and the other a Velux roof light. This room also has fitted wardrobes which provide hanging rail space and shelving.
Bedroom Three - 3.43m x 2.84m (11'3" x 9'3" ) - A third double bedroom with a side aspect double glazed window and fitted wardrobes providing hanging rail space and shelving. Currently displayed with two single beds.
Family Bathroom - 1.87 x 1.8 (6'1" x 5'10") - With a double glazed Velux roof light and fitted with a three piece suite consisting of a panelled bath with Triton electric shower, pedestal wash hand basin with mixer tap and dual flush WC. There's also a chrome, ladder style heated towel rail and an extractor fan.
Outside & Parking - Benefitting from a low maintenance courtyard garden with a good sized patio and a small area of artificial grass. This is an ideal spot to enjoy those far reaching views of the surrounding countryside. This property also has an allocated parking space.
Purchasing As A Holiday Let - Currently used as a successful holiday let with Sykes Cottages. This property could be sold furnished by separate negotiation if desired.
Council Tax Information - We are informed by Derbyshire Dales District Council that this home falls within Council Tax Band C which is currently £1977 per annum.
Important information
Property Ref: 26215_33026999
Similar Properties
2 Bedroom Detached Bungalow | Offers in region of £330,000
We are delighted to offer For Sale, this detached, two double bedroomed bungalow which is located in the quaint and char...
Little Bolehill, Bolehill, Wirksworth
2 Bedroom Semi-Detached House | Offers in region of £329,995
This charming cottage is situated in a quiet and idyllic location with far reaching views of the surrounding hills and c...
3 Bedroom Semi-Detached House | Offers in region of £325,000
Grant's of Derbyshire are delighted to offer For Sale this spacious semi-detached family home ideally located on the out...
3 Bedroom Semi-Detached House | Offers in region of £339,995
This delightful and spacious three-bedroom character cottage is located in the sought-after Wash Green area of Wirkswort...
3 Bedroom Terraced House | Offers in region of £340,000
This charming stone-built, Victorian terraced property, ideally located just a short distance from the centre of the pop...
2 Bedroom Semi-Detached House | Offers in region of £340,000
We are delighted to offer For Sale, this two bedroom, Grade II listed, semi detached cottage which is located just off t...

Grant's of Derbyshire (Wirksworth)
6 Market Place, Wirksworth, Derbyshire, DE4 4ET
How much is your home worth?
Use our short form to request a valuation of your property.
Request a Valuation


