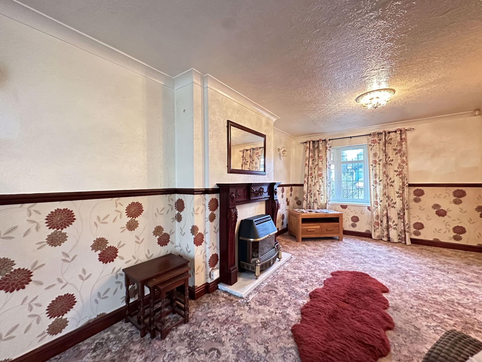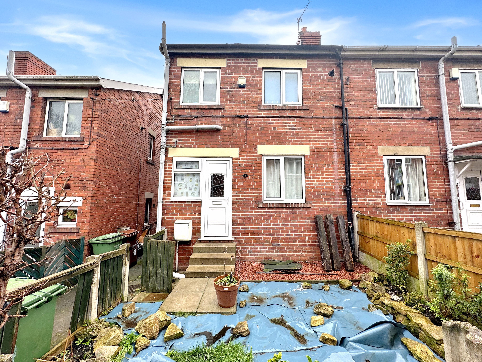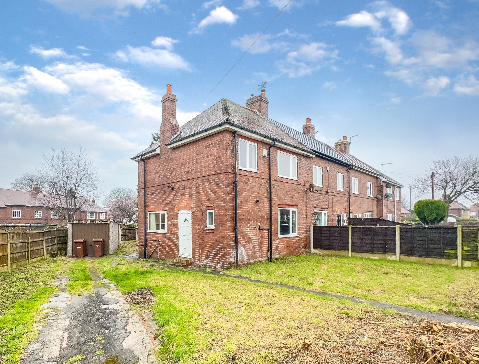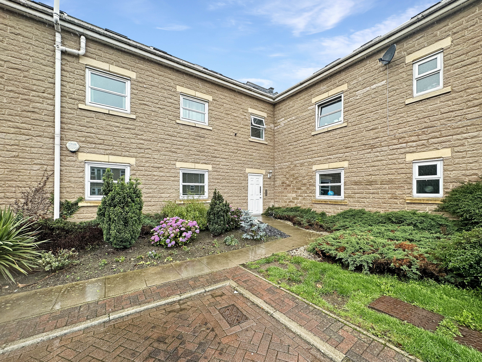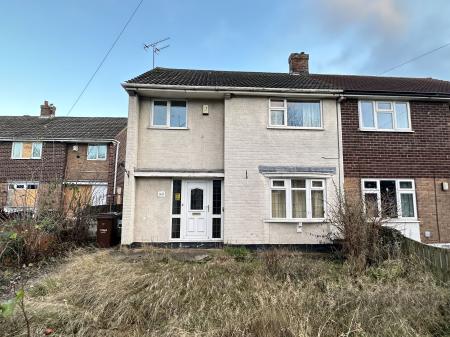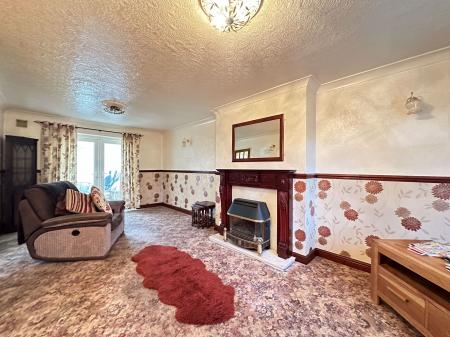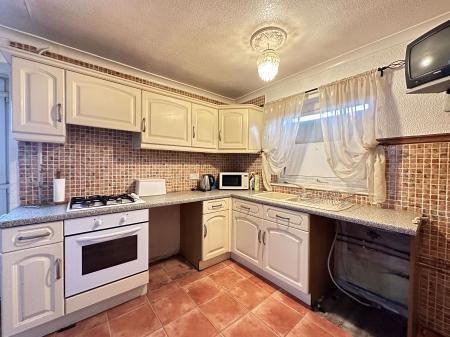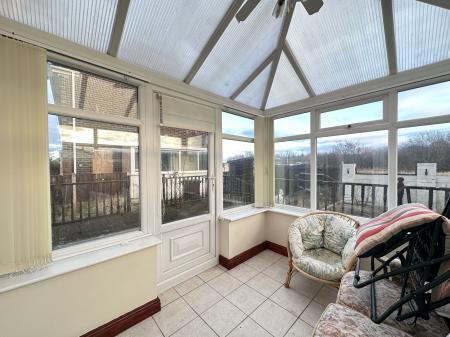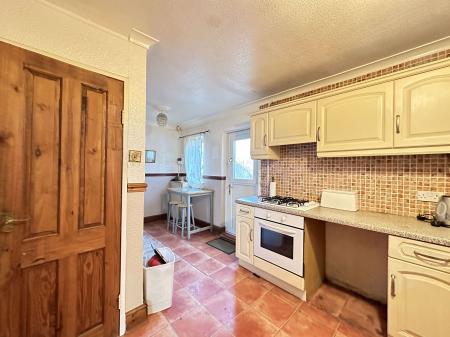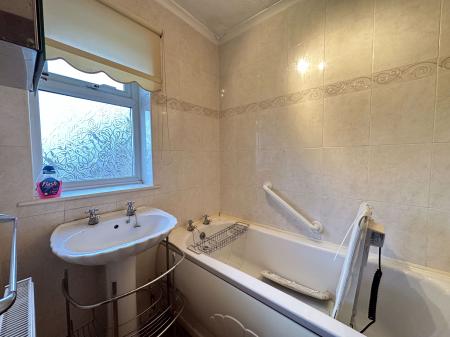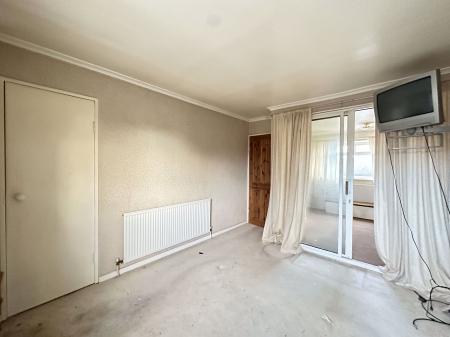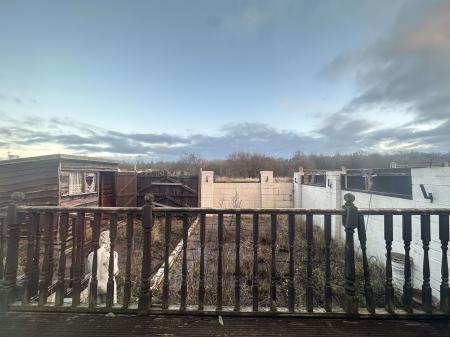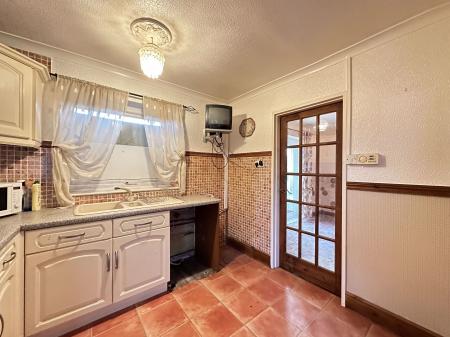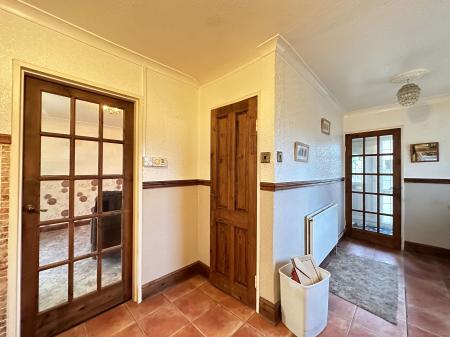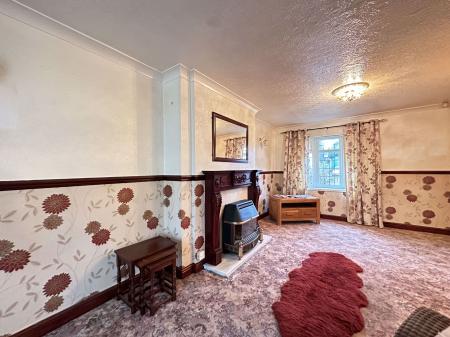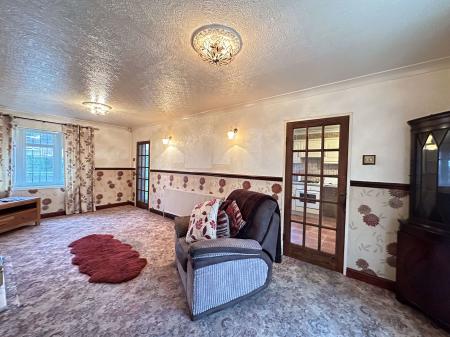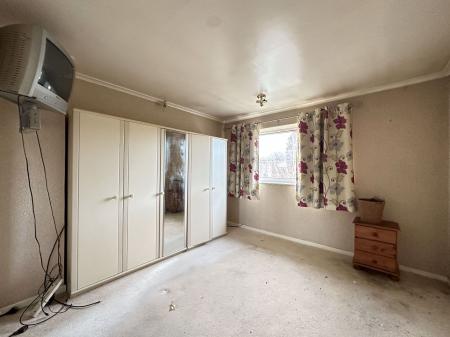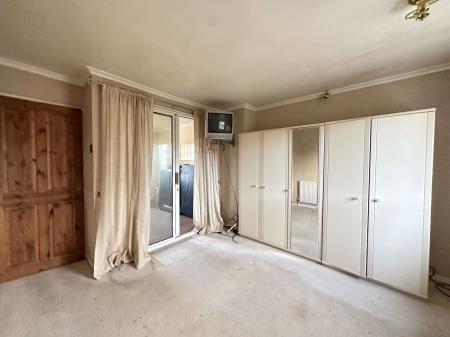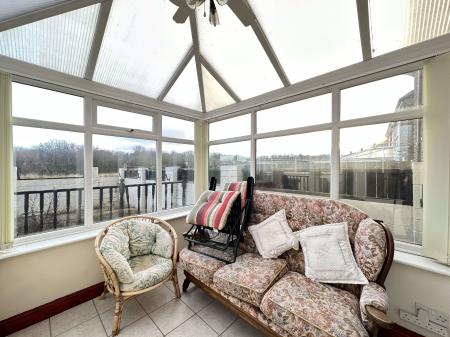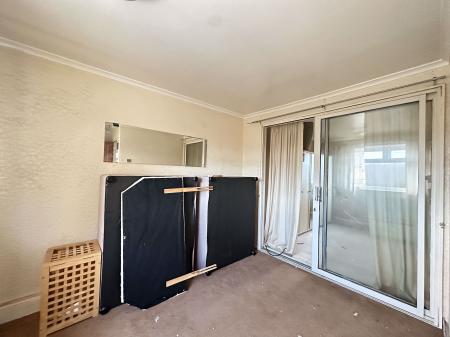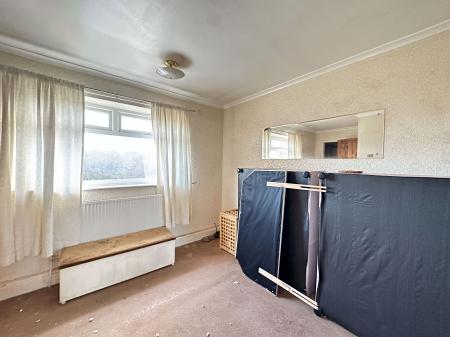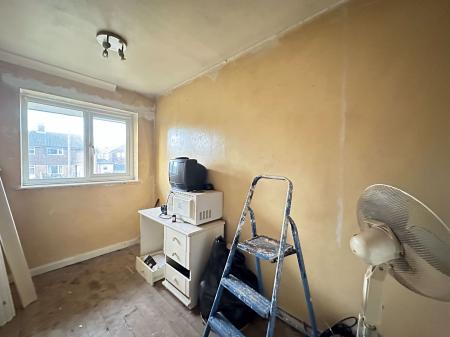- Three Bedroom Semi-Detached
- No Onward Chain
- In Need of Modernisation
- Large Lounge Through Diner
- Breakfast Kitchen
- Conservatory Leading to Rear Garden
- Good Size Bedrooms
- Two Piece House Bathroom and Separate W/C
- Close to Local Amenities
- Viewing Highly Recommended
3 Bedroom House for sale in Castleford
** IDEAL FOR FIRST TIME BUYERS OR INVESTORS ** In need of modernisation. Spacious accommodation on offer. Good sized lounge/diner. Breakfast kitchen with built-in storage. Conservatory. Good sized bedrooms throughout. Two piece bathroom and separate W/C. Front and rear gardens with patio/seating area. Close position to M62, M1 and A1 motorways. Freehold: Energy Performance Rating E: Council Tax Band A. To view this property contact Pontefract Estate Agents, Enfields.
Enfields are delighted to offer for sale this three bedroom semi-detached property situated within a popular residential area of Castleford.
Ideal for first time buyers or investors, this property is close to a full range of local amenities found within Castleford and Junction 32 Outlet Village including shops, supermarkets, post office, banks, cafes and restaurants. Easy access is also available to recreational facilities such as leisure centres, Xscape Castleford, local golf courses, parkland, lakes and woodland. There is close proximity to good local schooling at both primary and secondary level as well as comprehensive transport links into Wakefield, Doncaster and Leeds.
The property comprises to the ground floor; entrance hallway, lounge through diner, conservatory and breakfast kitchen. To the first floor; three good sized bedrooms, two piece house bathroom and separate W/C.
The property further benefits from having low maintenance gardens to the front and rear. An internal viewing is highly recommended to appreciate the accommodation and potential this home has to offer. Freehold: Energy Performance Rating E: Council Tax Band A. For further information regarding this property please contact Pontefract Estate Agents, Enfields.
Entrance Hall
UPVC door with double glazed opaque window panel to front aspect, gas central heating radiator, stairs to first floor landing and doors leading into other rooms.
Breakfast Kitchen
17' 1'' x 9' 2'' (5.2m x 2.8m)
Matching high and low level storage units with roll-edged work surfaces over, tiling to splash prone areas, inset sink, half sink and drainer with mixer tap, integrated four-ringed gas hob with extractor fan over, oven and grill beneath, space and plumbing for washing machine, tiled flooring, gas central heating radiator, UPVC double glazed window to side and rear aspect, UPVC stable style door giving access to side of house, useful understairs storage cupboard and door through to lounge.
Lounge/Diner
21' 8'' x 10' 10'' (6.6m x 3.3m)
UPVC double glazed bay window to front aspect, a feature gas fireplace with an ‘Adam style' surround, marble hearth and back, UPVC double glazed French doors leading through to conservatory and gas central heating radiator.
Conservatory
9' 6'' x 7' 10'' (2.9m x 2.4m)
Tiled flooring, UPVC double glazed windows to rear and side aspects, gas central heated radiator and UPVC double glazed door leading to rear garden.
First Floor Landing
Gas central heating radiator, doors leading into other rooms and loft access.
Bedroom One
11' 2'' x 9' 10'' (3.4m x 3.0m)
UPVC double glazed window to front aspect, gas central heating radiator, built-in storage cupboard and sliding doors leading to bedroom two.
Bedroom Two
12' 6'' x 10' 2'' (3.8m x 3.1m)
UPVC double glazed window to rear aspect, built-in storage cupboard housing the boiler and gas central heating radiator.
Bedroom Three
10' 2'' x 5' 11'' (3.1m x 1.8m)
UPVC double glazed window to front aspect, built-in storage and gas central heating radiator.
House Bathroom
4' 7'' x 5' 7'' (1.4m x 1.7m)
Two piece suite comprising of a pedestal hand wash basin and a panelled bath, tiling to floors and walls throughout, gas central heating radiator and UPVC double glazed opaque window to side aspect.
W/C
Tiled flooring, low level W/C and a UPVC double glazed opaque window to side aspect.
Outside
The front of the property has a garden with brick walls and timber fencing to boundaries, a stone walkway leading to front door accessed through a wrought iron gate, rear garden accessed via a stone walkway through a wrought iron gate. Rear garden having a raised decking area with steps leading down to a stone patio area, a timber shed for storage, brick walls to boundaries and timber double gates giving access to rear.
Property Details: D1
Important information
This is a Freehold property.
Property Ref: EAXML10716_12162261
Similar Properties
2 Bedroom House | Asking Price £90,000
Enfields are delighted to offer for sale this two bedroom semi-detached property situated within a popular residential a...
2 Bedroom House | Asking Price £87,500
Enfields are delighted to offer for sale this two bedroom semi-detached situated within a sought after residential area...
2 Bedroom House | Asking Price £120,000
Enfields are delighted to offer for sale this two bedroom semi-detached property situated within a popular residential a...
3 Bedroom End of Terrace House | Asking Price £125,000
Enfields are delighted to offer for sale this three bedroom end terrace property located within a sought after area of P...
2 Bedroom Ground Floor Flat | Offers in excess of £130,000
Enfields are delighted to offer for sale this impressive, ground floor, light and airy two bedroom apartment situated wi...
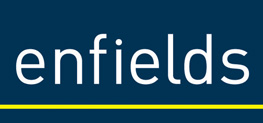
Enfields (Pontefract)
Session House Yard, Pontefract, West Yorkshire, WF8 1BN
How much is your home worth?
Use our short form to request a valuation of your property.
Request a Valuation










