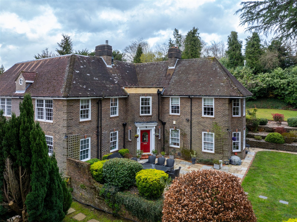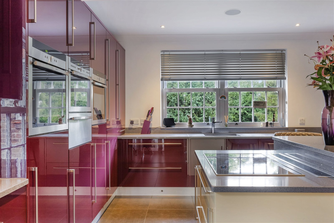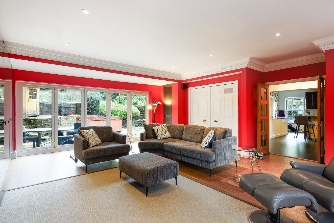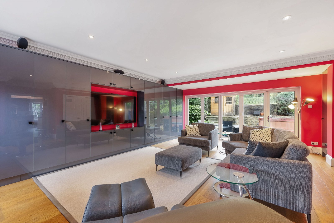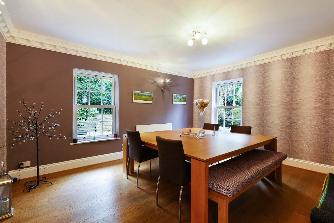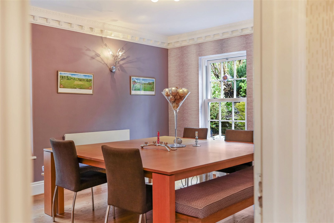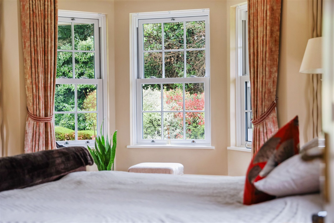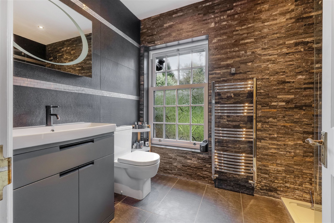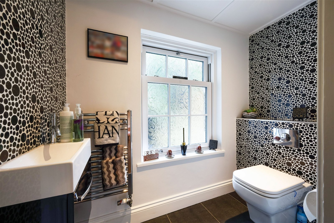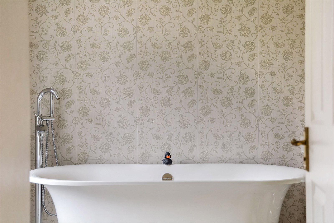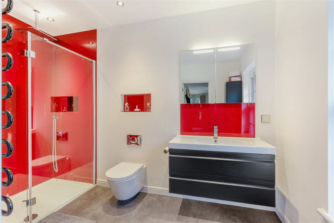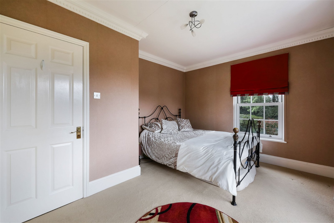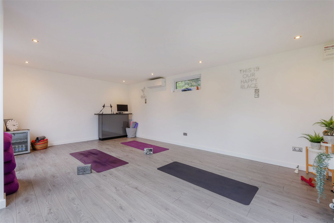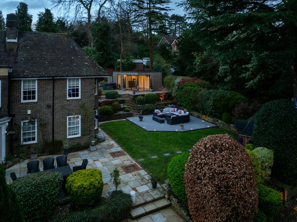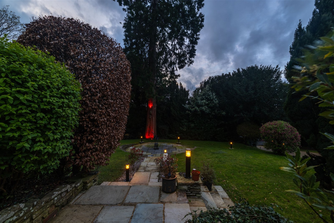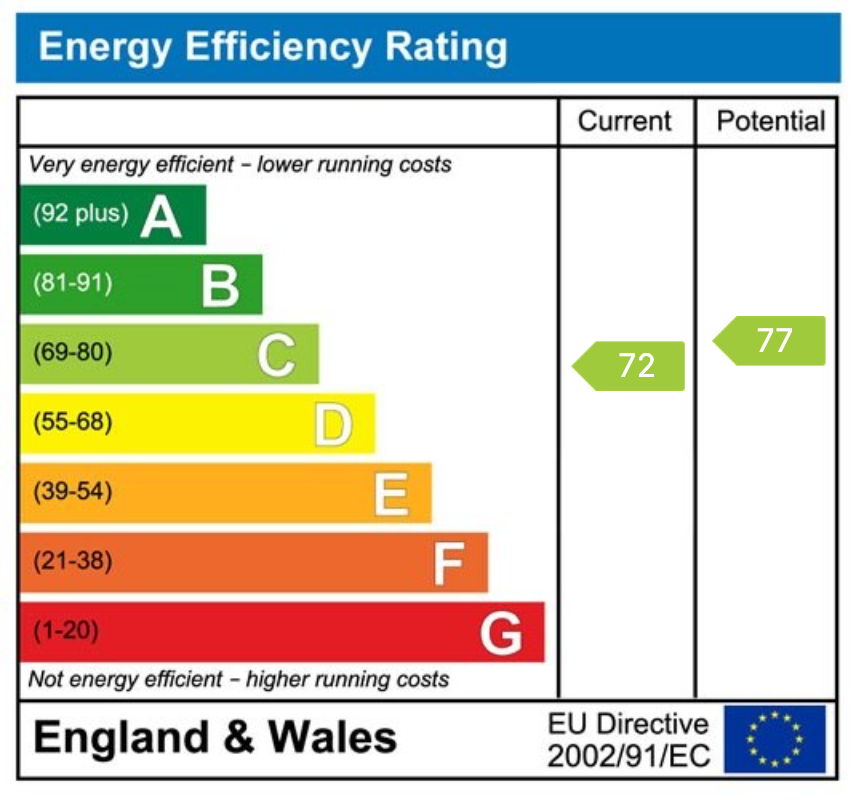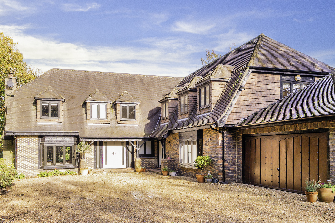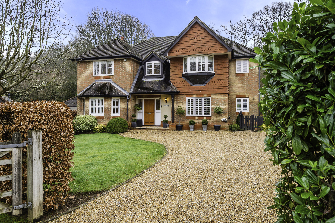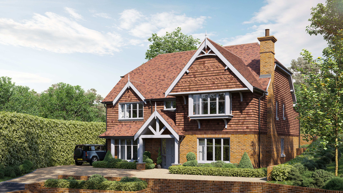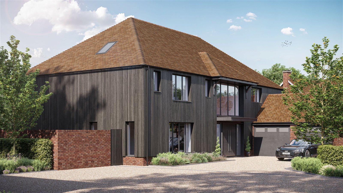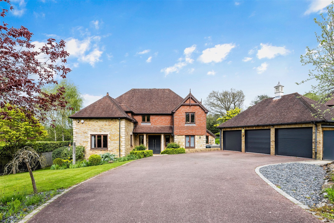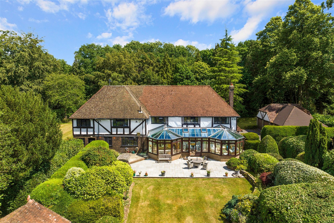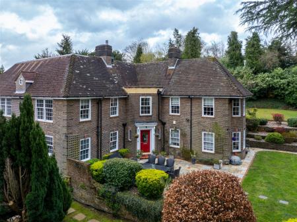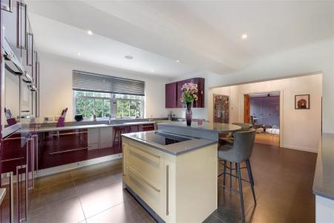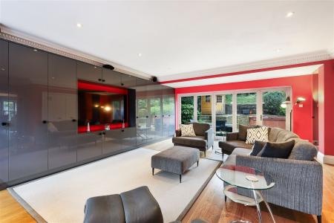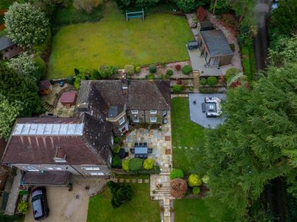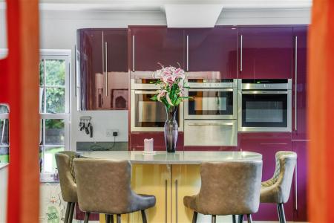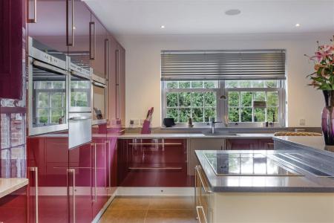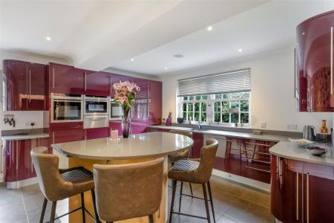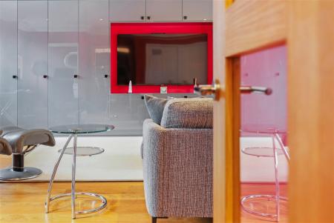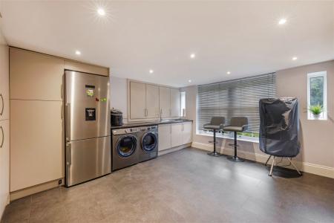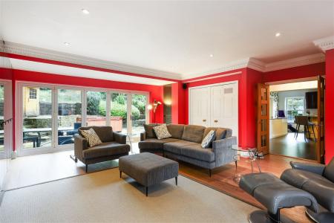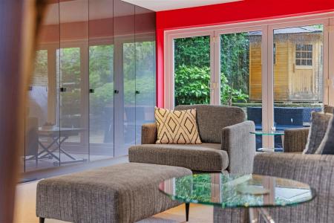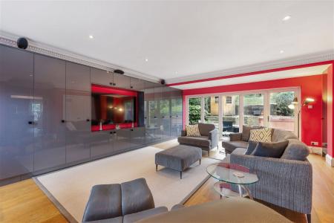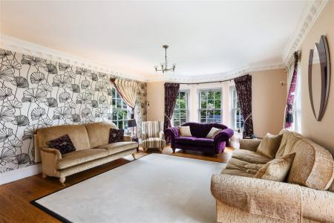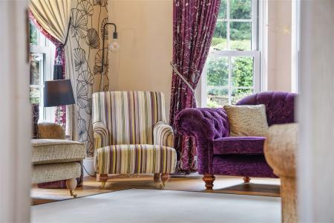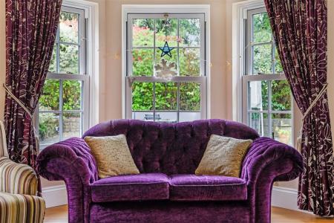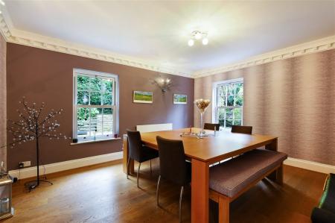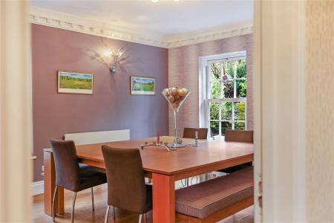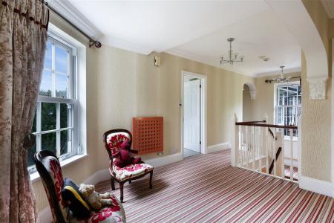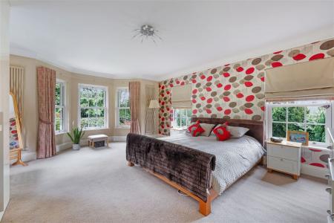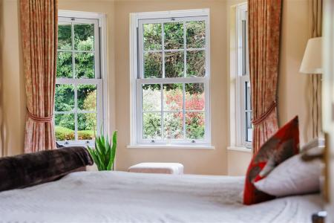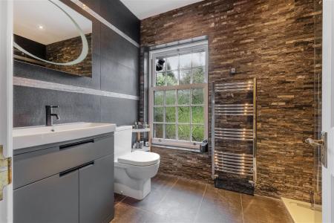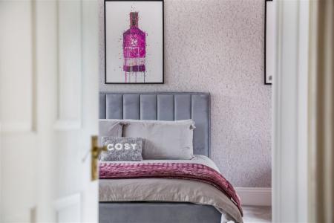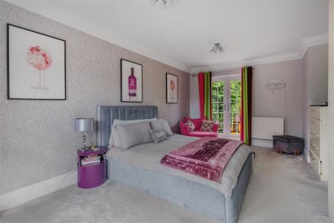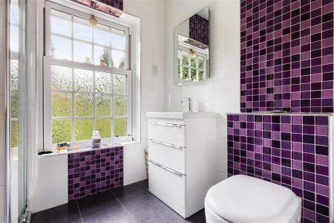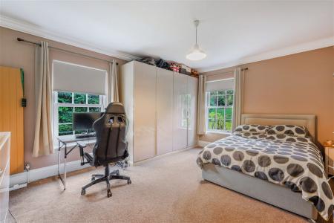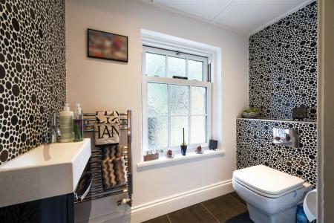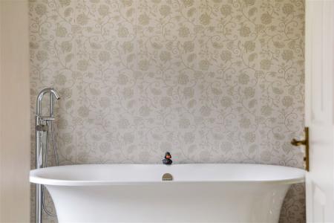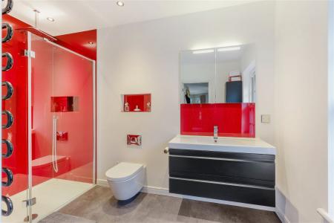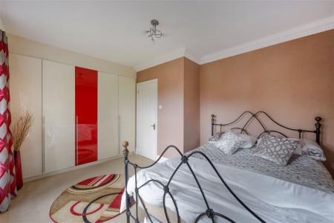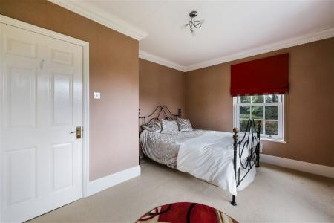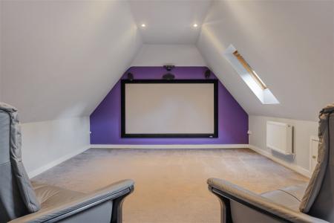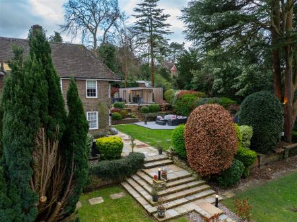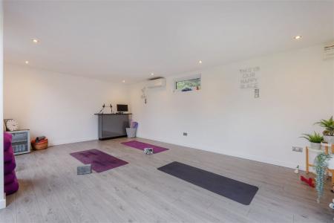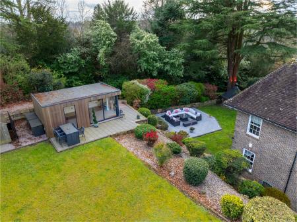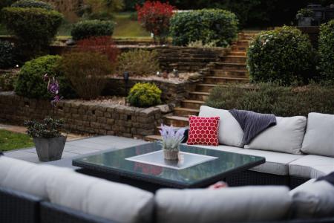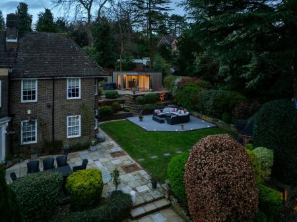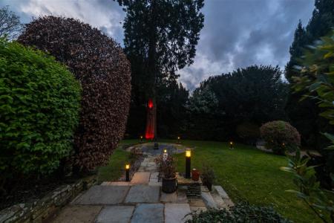- Six bedroom detached imposing family home offering in excess of 4,500 sq ft
- Four reception rooms and four bathrooms
- Fully fitted kitchen with high end NEFF appliances and large pantry
- Double garage and spacious utility room
- Wrap around garden offering sun throughout the day and early evening
- Garden room currently set up as a yoga studio
- Cinema room
- Within easy reach of Caterham School and mainline station offering quick links into London
- Offered in immaculate condition throughout
- Green EPC rating C
6 Bedroom Detached House for sale in Caterham
Built in circa 1930, Redwood is an imposing residence offering in excess of 4,500 sq ft. Located on a prestigious road and in an elevated position, this stunning family home is within close proximity of Caterham School and mainline station. Accessed via a long drive where there is space of several cars, Redwood is privately positioned set back from the road. Upon entering this home, you are greeted by a grand foyer leading to four reception rooms, offering ample space for entertaining and relaxation. The large kitchen is fully fitted with high end NEFF appliances and offers plenty of work surface space and is further complemented with an island. A chefs delight awaits with a very large pantry cupboard offering endless storage for all your culinary needs. Upstairs there is a lovely light and bright landing , the bedrooms are spacious and many offer fluid storage solutions, one of which includes a balcony overlooking the rear garden and ensuite shower room. The principal bedroom is dual aspect and benefits from having a beautiful large ensuite shower room and dressing /study room. The top floor makes a perfect haven for family entertainment, currently set up as a wonderful cinema room with skylight windows with easy access to a walk in loft space. The basement incudes a utility room which includes ample wall to wall storage cupboards and easy access to the garage.
Outside there are secluded mature elevated gardens which are perfect for entertaining with large patio area leading on to a flat elevated lawn which provides a great space for children to play. For those working from home there is a large outside yoga/office with air conditioning and heating. For further entertaining a wooden BBQ hut provides another area for alfresco dining. Tucked away, there is also a sauna and hot tub which will provide a relaxing retreat for the Summer months ahead. In the evening you will enjoy the lights that are built in to the garden, which highlight the wonderful array of planting in the garden.
Important information
Property Ref: 857_826522
Similar Properties
5 Bedroom Detached House | Guide Price £1,950,000
An impressive five bedroom detached family house enviably located on one of Oxted's prestigious roads. Fully remodelled...
5 Bedroom Detached House | Guide Price £1,945,000
Situated in a Private Gated Development just off one of Oxted's premier roads this property offers a rare opportunity to...
Custom Build at Greenhayes, Uvedale Road, Oxted
5 Bedroom Off-Plan | £1,875,000
A Unique Opportunity to Purchase Land with planning permission to build a 3,300sf family house inclusive of a Custom Bui...
Plot 6 - Hilders Farm, Edenbridge
5 Bedroom Detached House | £2,050,000
An Opportunity to Purchase a Building Plot and Custom Build package for an Exceptional 4245sq.ft 5 Bedroom Detached Luxu...
5 Bedroom Detached House | £2,150,000
Situated in a Private Gated Development just off one of Oxted's premier roads this property offers a rare opportunity to...
Goodley Stock Road, Crockham Hill
5 Bedroom Detached House | Guide Price £2,350,000
An impressive 1930's detached five double bedroom family home nestled on the Surrey/Kent border. Offering circa 1.78 acr...
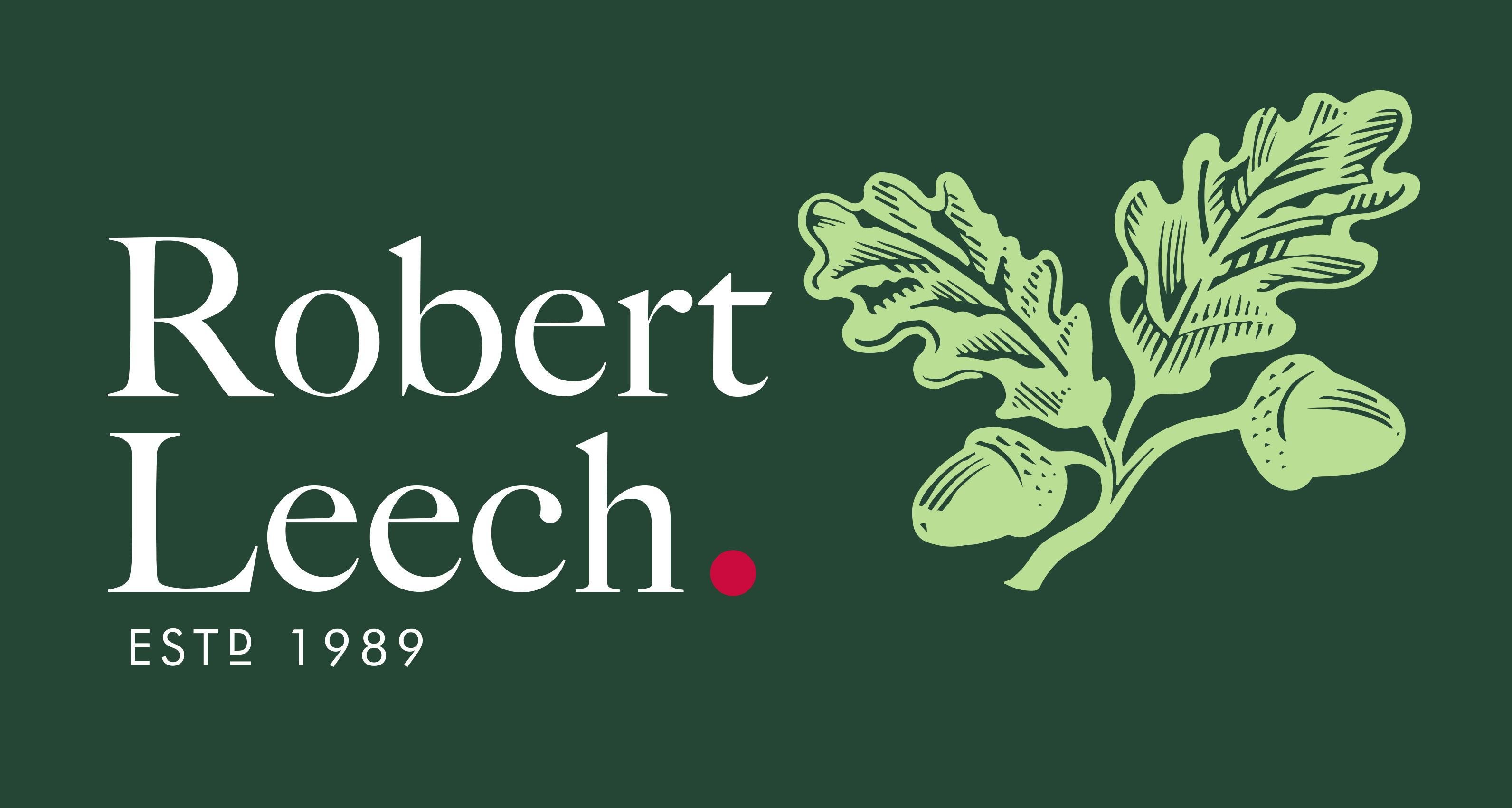
Robert Leech (Oxted)
72 Station Road East, Oxted, Surrey, RH8 0PG
How much is your home worth?
Use our short form to request a valuation of your property.
Request a Valuation
