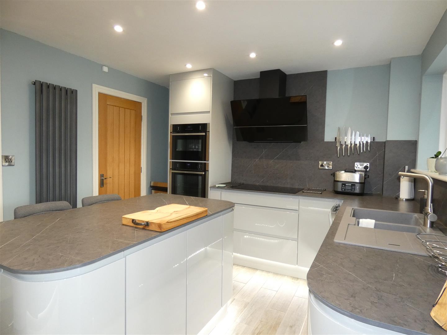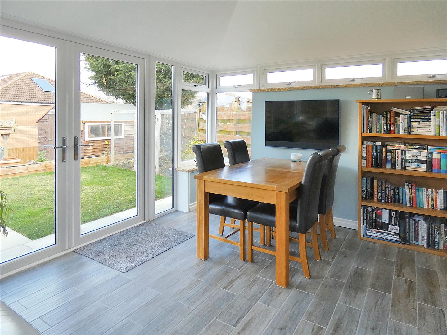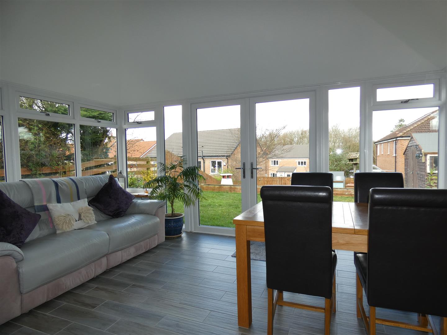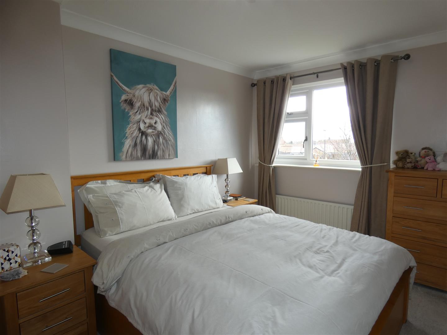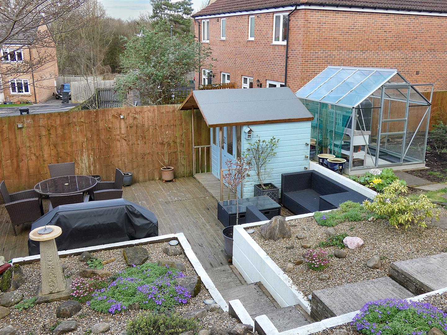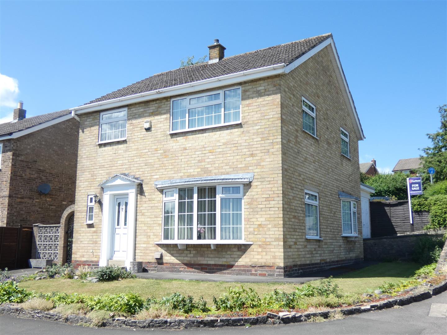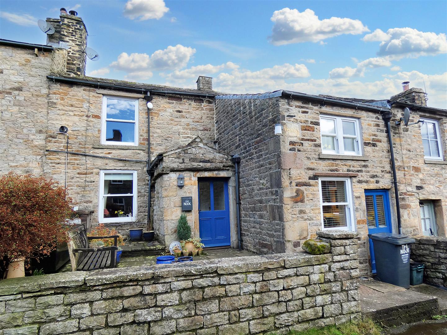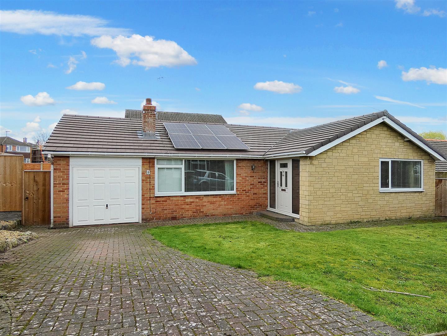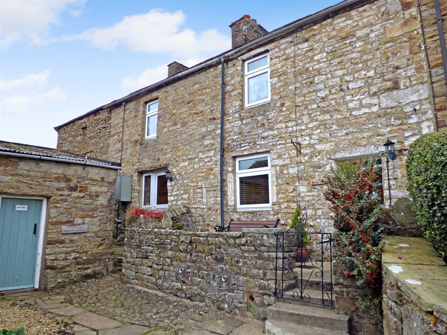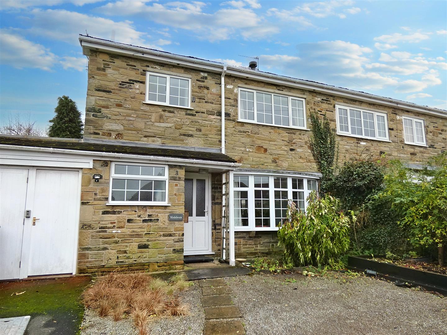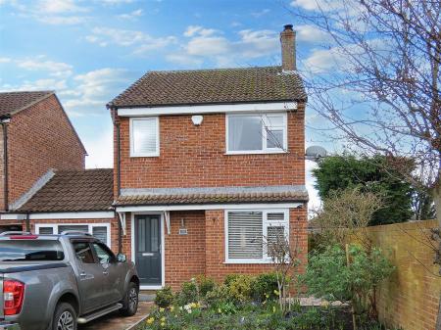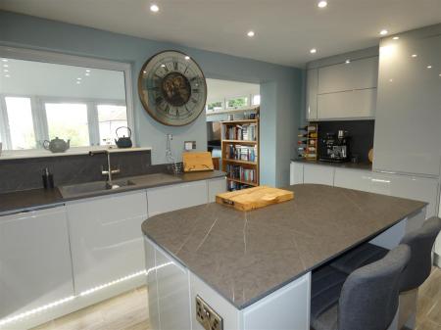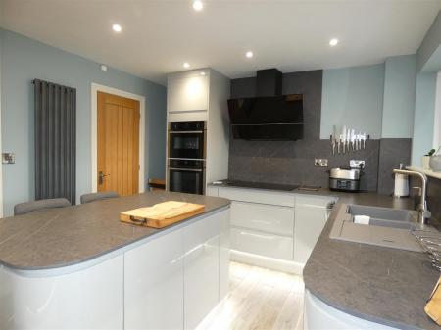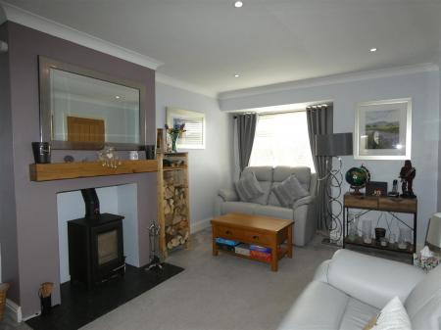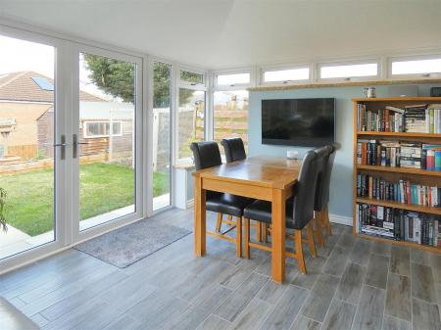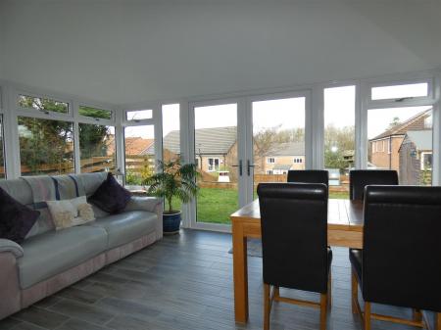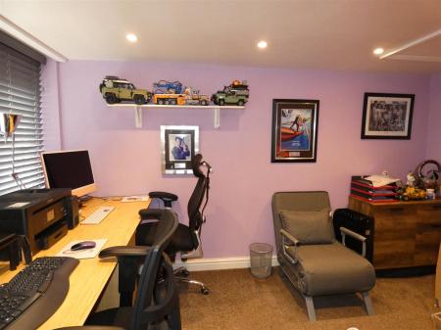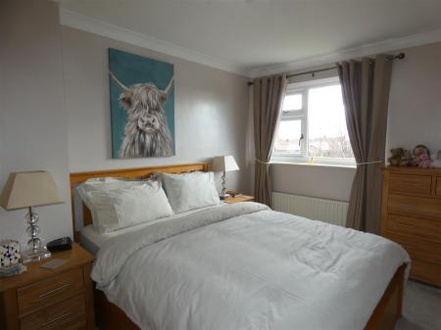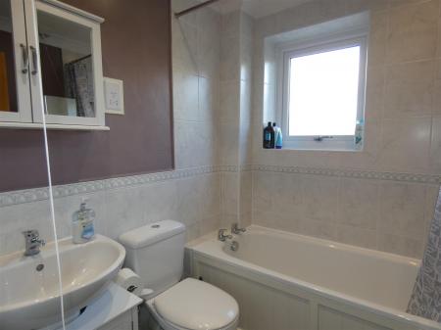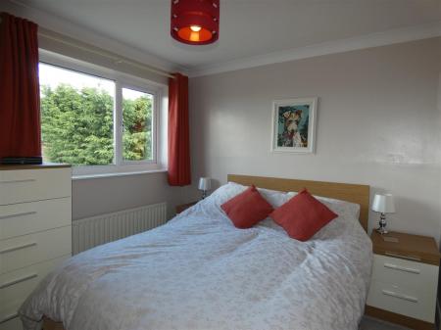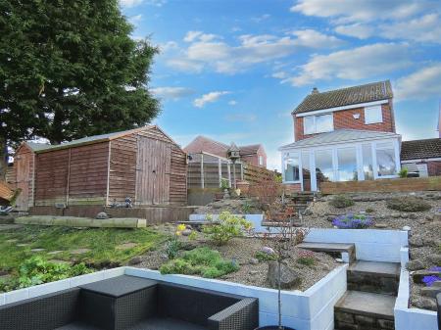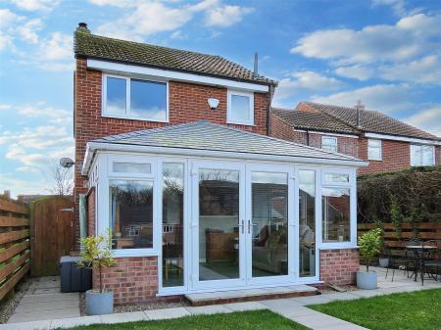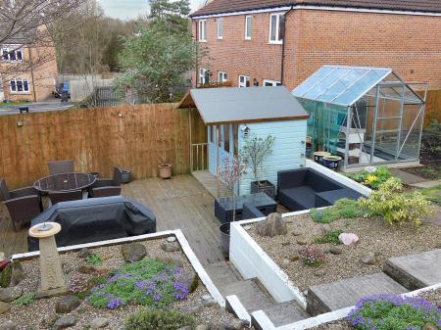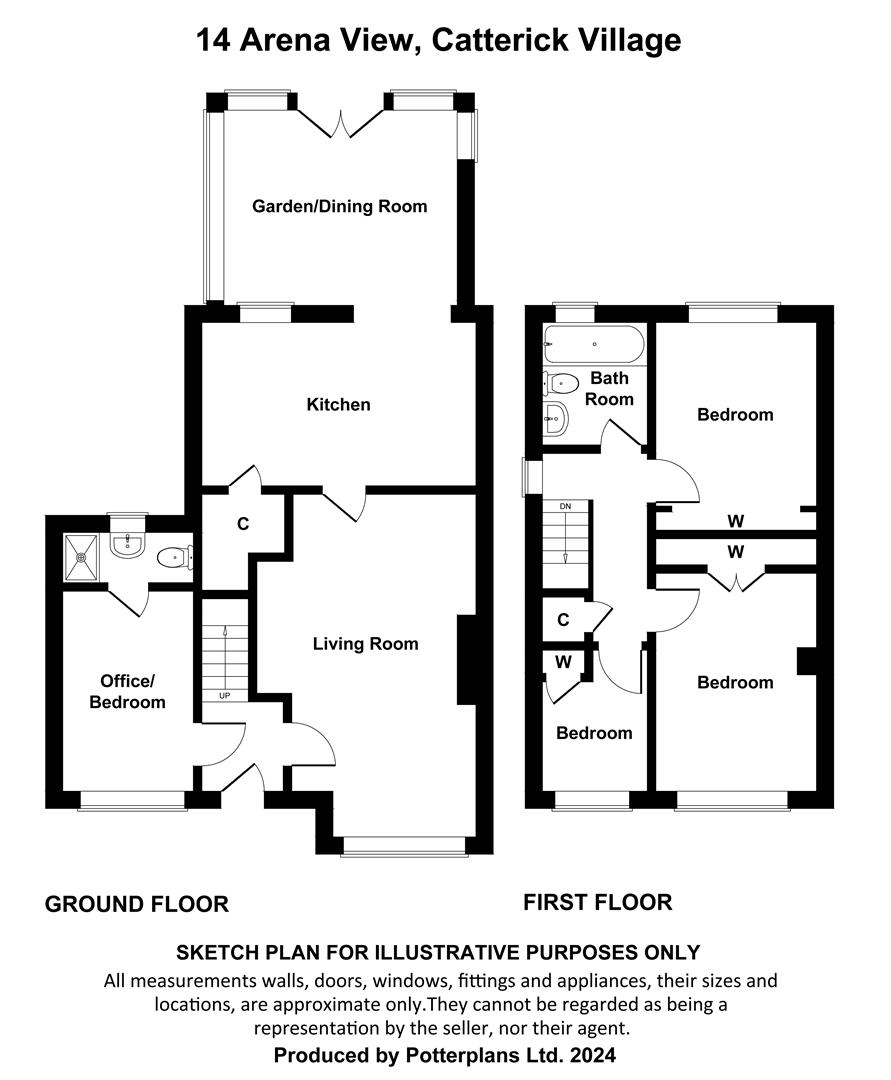4 Bedroom Detached House for sale in Catterick
Set in good-size gardens with open views, a modern-style detached property offering generous four-bedroom accommodation with open living areas and superb garden room, thoughtfully refurbished and extended with high quality kitchen fittings and certainly warranting viewing to be appreciated.
HALL - LIVING ROOM - KITCHEN - GARDEN ROOM/DINING ROOM - OFFICE/BEDROOM 4 - EN-SUITE SHOWER ROOM/WC - 3 BEDROOMS - BATHROOM/WC - GARDENS
GAS CENTRAL HEATING
DOUBLE GLAZING
The accommodation extends to....
Hall: - With cloaks area and staircase to the first floor.
Living Room: - 3.58m max x 4.70m min (11'9" max x 15'5" min ) - Enjoying good natural light with large bay window to the front and feature fireplace with inset cast-iron multi-fuel stove.
Kitchen: - 3.20m x 4.52m max (10'6" x 14'10" max ) - Fitted with an extensive range of high-quality units with worksurfaces, sink unit, central island, built-in oven, microwave, convector hob, fridge, freezer, dishwasher and washing machine.
Garden Room/Dining Room: - 3.38m x 4.24m (11'1" x 13'11") - A substantial double-glazed garden room opening to the rear gardens.
Office/Bedroom 4: - 2.24m x 3.71m (7'4" x 12'2") - Providing an additional living room or ground floor bedroom as required with window to the front and..
En-Suite Shower Room/Wc: - Fully tiled and having shower cubicle, wash-hand basin in vanity unit, WC and heated towel rail.
Landing: - With window to the side and overstairs cupboard.
Bathroom/Wc: - 1.91m x 1.78m (6'3" x 5'10") - Having panelled bath with shower above, wash-hand basin in vanity unit, WC and heated towel rail.
Bedroom 1: - 2.67m x 3.86m (8'9" x 12'8") - To the front of the property and with large built-in wardrobe
Bedroom 2: - 2.69m x 2.92m (8'10" x 9'7") - A further good-size bedroom overlooking the rear gardens and with large built-in wardrobe.
Bedroom 3: - 2.11m min x 1.78m (6'11" min x 5'10") - A single bedroom again to the front and with overstairs cupboard.
Gardens: - Extensive block-paved driveway to the front with lawn, well-stocked borders and side pathways to..
Lawned gardens stretching to the rear of the property with paved paths and terrace, "natural" garden with fruit trees and steps down to enclosed private decking.
Summerhouse: - (6' x 5' approx.)
Garden Shed: - (9' x 9' approx.)
Workshop: - (10' x 10' approx. )
Greenhouse: - (8' x 6')
Finer Information: - .Tenure: Freehold
.Services: The property is connected to mains gas, electricity, water and drainage.
.Broadband & Mobile: Superfast Broadband currently supplied at the property via Sky with mobile coverage via Sky & Vodafone. Please check the Ofcom website for other suppliers available.
.Council Tax Band: C
.EPC Rating: D64
.Heating: Gas fired central heating with WIFI connected thermostat.
.Note: Boiler replaced in 2019. New double glazed windows and front door installed in 2020. New conservatory/garden room installed in 2022.
Important information
Property Ref: 23481_32993841
Similar Properties
3 Bedroom Detached House | Offers Over £280,000
Conveniently located in this popular residential area close to good local amenities a good-size three bedroom, detached...
2 Bedroom Cottage | £275,000
A charming mid-terrace cottage property of great character set in the heart of the Dale, finished to a superb standard r...
Killerby Drive, Catterick Village
3 Bedroom Detached Bungalow | Offers Over £275,000
Enjoying a private setting in good-size gardens a substantial detached bungalow providing spacious three-bedroom accommo...
Blacksmith Court, North Cowton
4 Bedroom Detached House | Offers Over £335,000
A substantial, detached family property offering generous four-bedroom accommodation with two reception rooms and large...
3 Bedroom Cottage | Offers Over £340,000
Beautifully finished, a substantial stone-built cottage property of great character retaining fine original features, be...
Barningham Road, Newsham, Richmond
3 Bedroom Semi-Detached House | £340,000
Set in a good-sized terraced garden in the heart of the village, this traditional semi-detached family property offers t...

Charltons (Richmond)
Market Place, Richmond, North Yorkshire, DL10 4QG
How much is your home worth?
Use our short form to request a valuation of your property.
Request a Valuation


