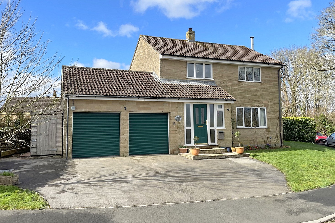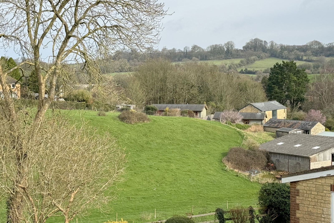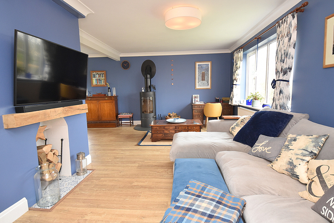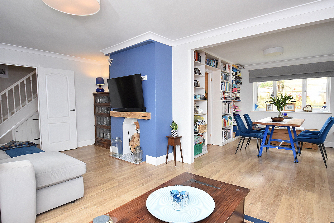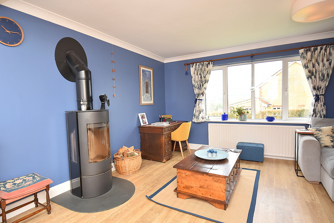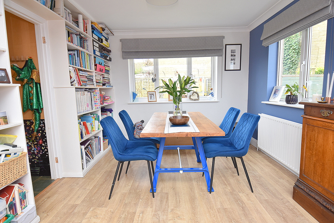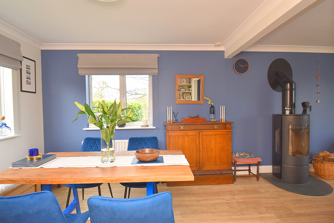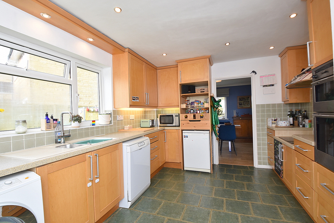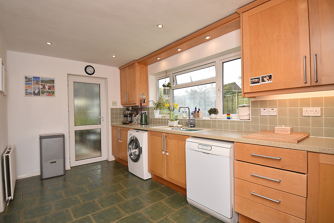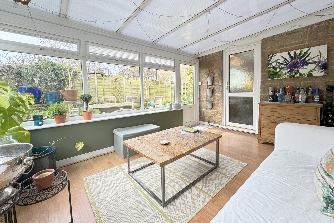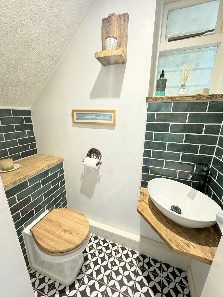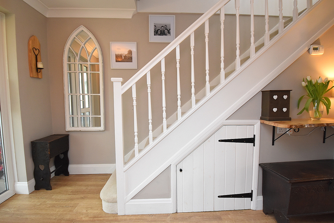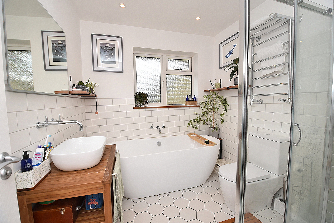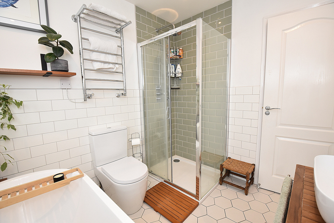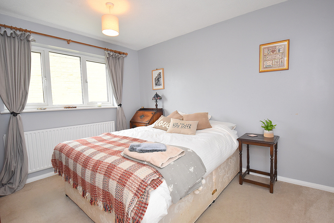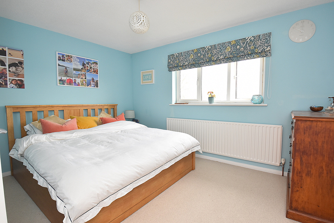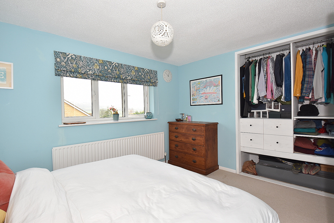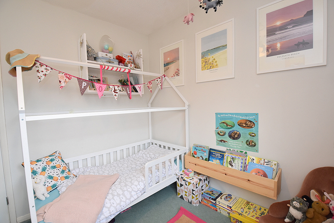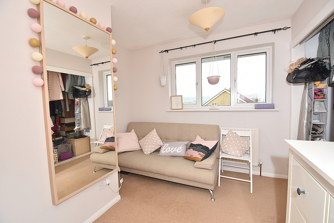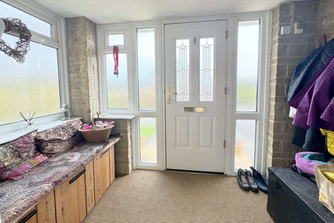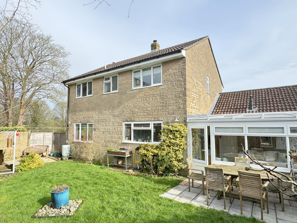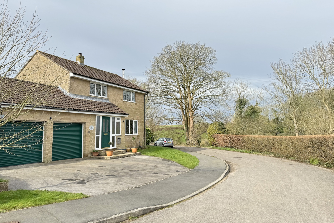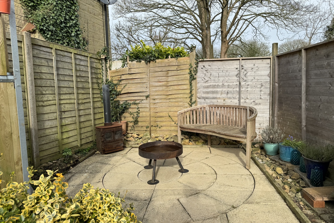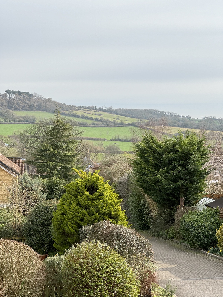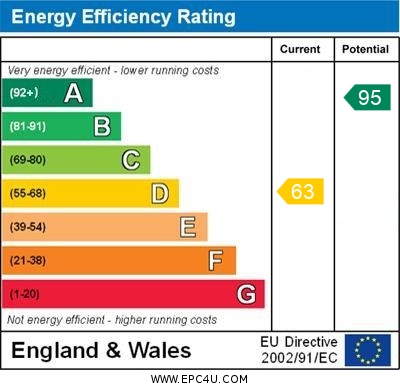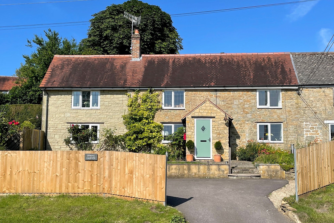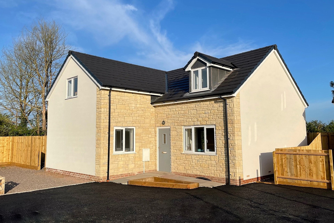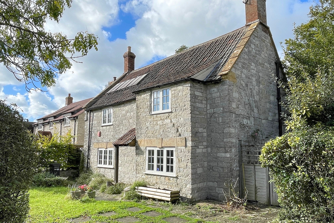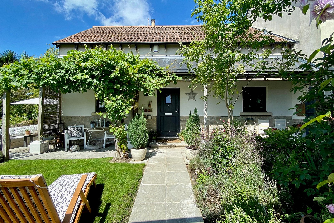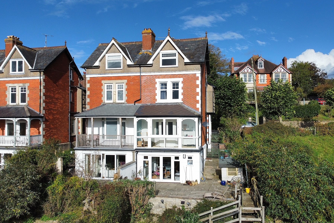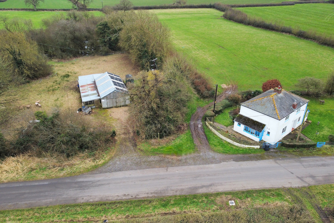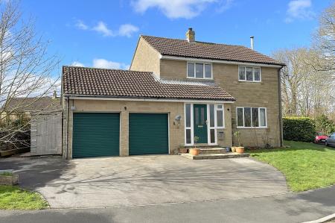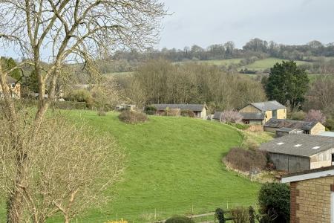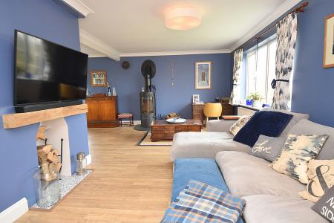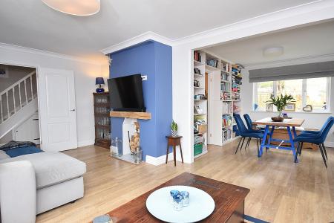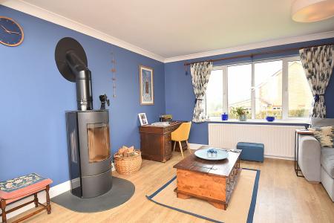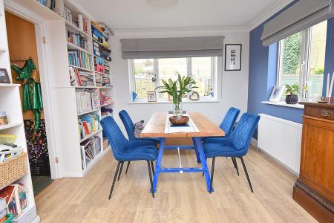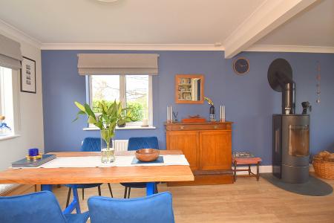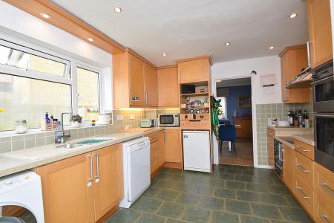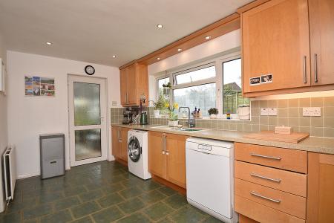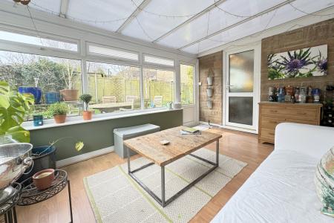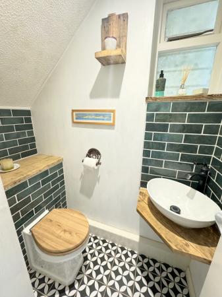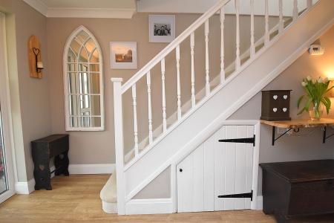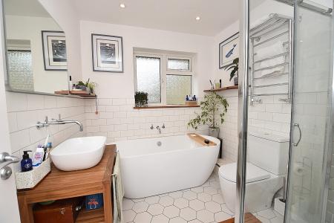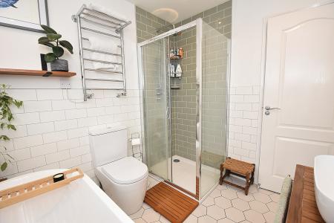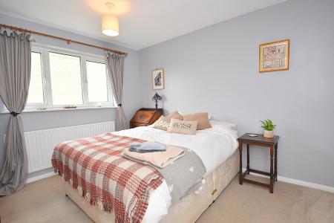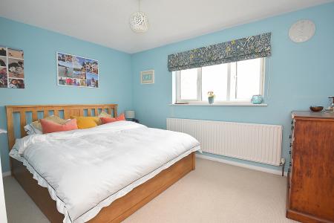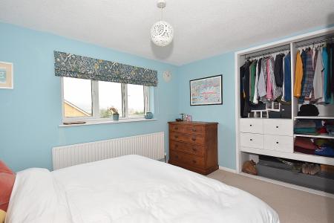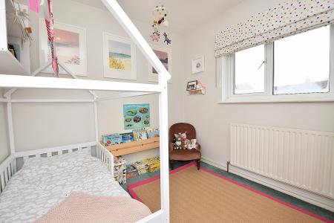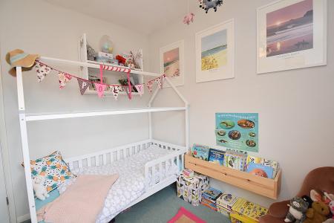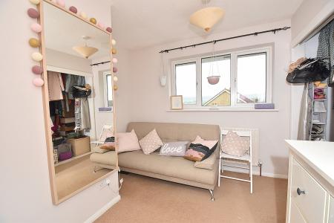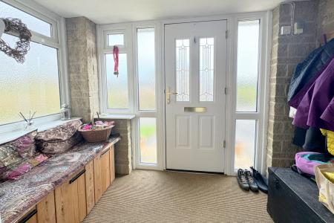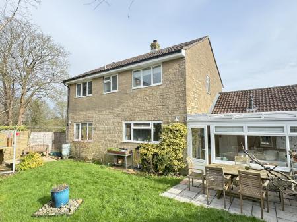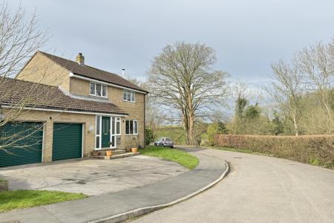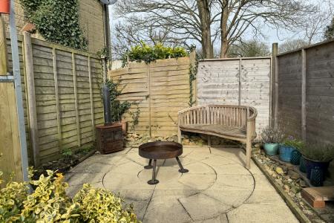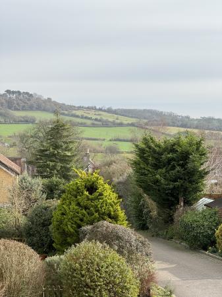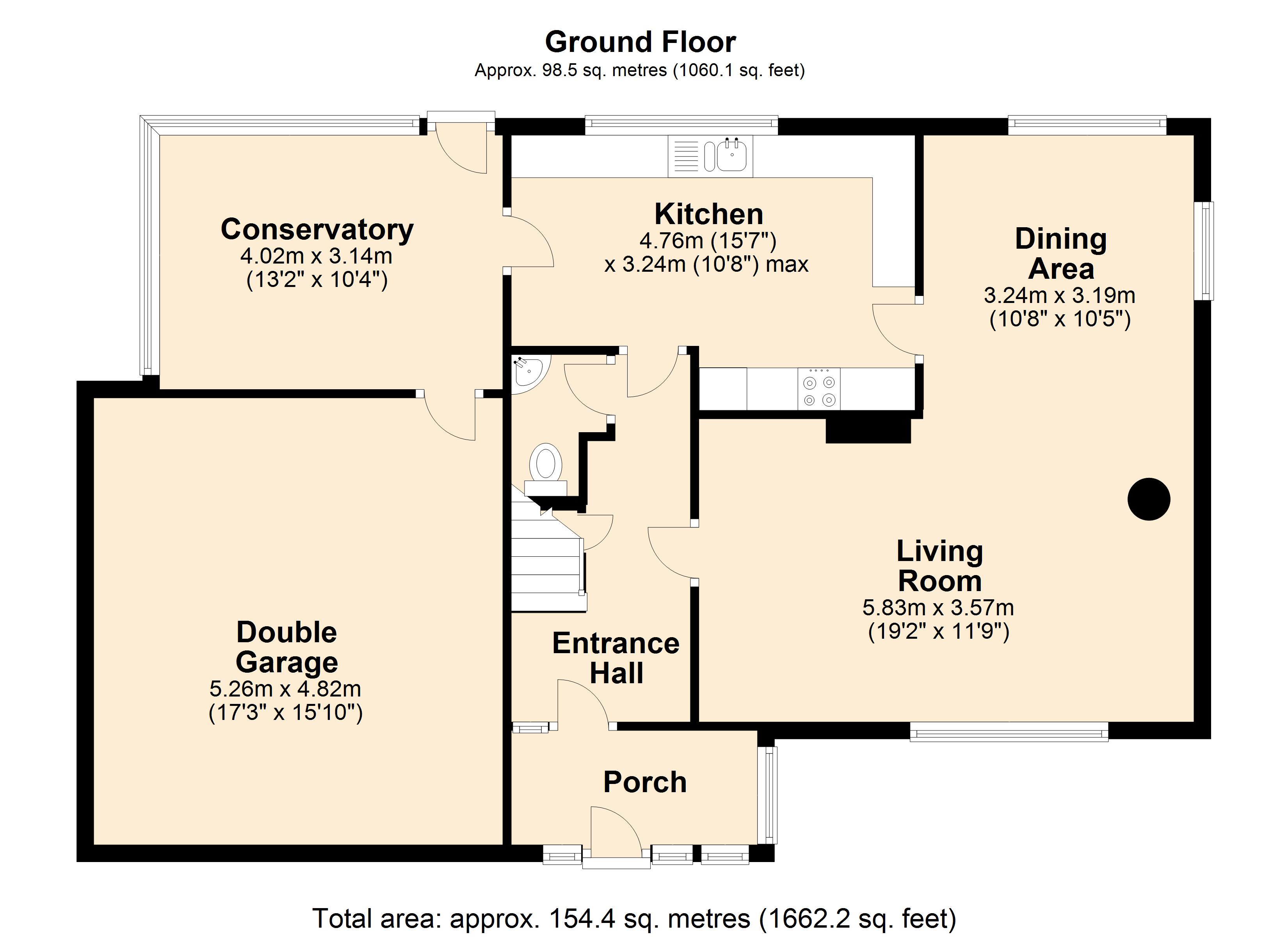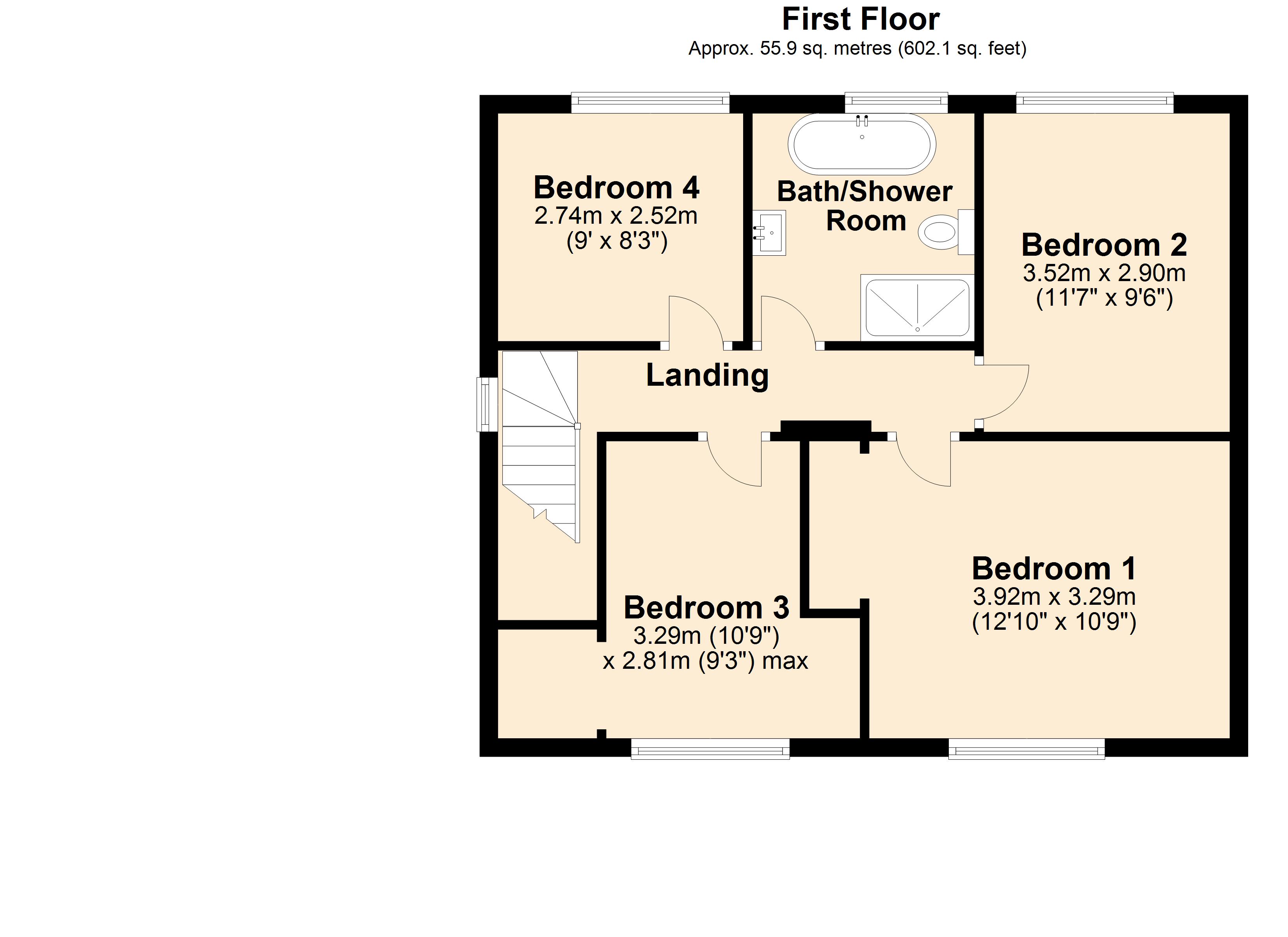- AN EXCEPTONAL DETACHED HOUSE SITUATED IN A DELIGHTFUL LOCATION
- WONDERFUL COUNTRYSIDE VIEWS
- SPACIOUS HALLWAY
- LIGHT & AIRY SITTING/DINING ROOM WITH CONTEMPORARY WOOD BURNER
- STYLISH KITCHEN
- CONSERVATORY OPENING TO A PATIO FOR AL FRESCO DINING
- SPACIOUS MASTER BEDROOM ENJOYING DELIGHTFUL COUNTRYSIDE VIEWS
- FURTHER 3 BEDROOMS
- DOUBLE GARAGE
- ATTRACTIVE GARDEN
4 Bedroom Detached House for sale in Charlton Horethorne
Upon entering through a large enclosed porch you are welcomed into a spacious hallway with modern wood effect flooring. To your left, a convenient downstairs cloakroom with table top sink is provided, whilst to your right a light and airy living room beckons with a contemporary wood burning stove as its centrepiece. A large window offers delightful views over countryside.
The living room seamlessly flows into the dining room with fitted shelving and a window overlooking the rear garden. A doorway connects to a good size kitchen with an excellent range of fitted units incorporating an eye level double oven and inset ceramic hob. A door gives access to a spacious conservatory with doors to a double garage and paved patio ideal for al fresco dining.
Moving upstairs, there is a stunning family bathroom and four bedrooms, two of which enjoy far reaching countryside views.
Outside, there is an easy to maintain sunny aspect rear garden, double width driveway and double garage with electric double doors.
In summary, this delightful family home embodies comfort, style and practicality offering an idyllic lifestyle within a charming community.
LOCATION: Charlton Horethorne enjoys a good range of local amenities including a well stocked village shop, church, primary school, village hall and public house. Both the historic town of Sherborne and the local regional centre of Yeovil lie within comfortable motoring distance and provide between them an excellent range of cultural, recreational and shopping facilities. Sporting, walking and riding opportunities abound within the area while the region is well known for its schools which include Sherborne, Milfield, Kings Horton, Hazelgrove, Sunnyhill and St Anthony’s Leweston. Communication links are good with mainline stations at Sherborne and Castle Cary linking with London Waterloo and London Paddington respectively while road links are along the A303 joined at Wincanton giving swift access to London and the Home Counties along the M3/M25 route.
ACCOMMODATION
GROUND FLOOR
Composite front door with obscured glazed side screen to:
ENCLOSED ENTRANCE PORCH: Double glazed window to front and side aspects and plenty of space for coats and boots. UPVC double glazed door to:
ENTRANCE HALL: A spacious hallway with understairs cupboard, coved and smooth plastered ceiling and stairs to first floor.
CLOAKROOM: A modern suite with table top wash basin, low level WC with concealed cistern and display shelf over, tiled floor, splashback, window and downlighters.
SITTING/DINING ROOM: 22’9” x 19’2” (narrowing to 11’9”) A light and airy room with wonderful far reaching views over rolling countryside. Feature contemporary style wood burning stove, fireplace with beamed timber mantle, radiator, coved and smooth plastered ceiling, provision for wall mounted television, wood effect flooring and opening to Dining Area with dual aspect double glazed windows, radiator, fitted shelving and doorway to:
KITCHEN: 15’7” x 10’7” (narrowing to 8’2”) Inset 1¼ bowl single drainer stainless steel sink unit with cupboard below, further range of matching wall, drawer and base units with work top over, tall unit with eye level double oven, inset ceramic hob, open fronted larder unit, tiled floor, space and plumbing for washing machine, radiator, smooth plastered ceiling with downlighters and double glazed window overlooking the rear garden. Door to:
CONSERVATORY: 13’2” x 10’4” A useful addition to the property with an outlook over the rear garden and door opening to a patio ideal for al fresco dining and entertaining. Radiator and door to double garage.
From the entrance hall stairs to first floor landing.
FIRST FLOOR
LANDING: Hatch to loft and double glazed window to side aspect.
BEDROOM 1: 12’10” x 10’9” A spacious master bedroom enjoying delightful countryside views. Radiator and open fronted double wardrobe.
BEDROOM 2: 11’7” x 9’6” Radiator and double glazed window to rear aspect overlooking the rear garden.
BEDROOM 3: 10’9” x 9’3” (narrowing to 7’) Double glazed window to front aspect with wonderful far reaching countryside views. Radiator and deep open fronted wardrobe.
BEDROOM 4: 9’ x 8’3” Radiator and double glazed window overlooking the rear garden.
BATH/SHOWER ROOM: A stylish suite comprising shower cubicle, modern double ended bath with mixer tap, low level WC, table top wash basin, tiled to splash prone areas, double glazed window, smooth plastered ceiling with downlighters, electric heated towell rail and tiled floor.
OUTSIDE
FRONT GARDEN: A double width driveway provides off road parking and leads to a double garage. The front garden is mainly laid to lawn and extends to the side of the house. Oil tank. Side gate to:
REAR GARDEN: An attractive easy to maintain sunny aspect garden with a paved patio leading to lawn with a shrub and flower border and enclosed by wood panel fencing. There is also a second patio enjoying a high degree of seclusion.
SERVICES: Mains water, electricity, drainage, oil fired central heating and telephone all subject to the usual utility regulations.
COUNCIL TAX BAND: E
TENURE: Freehold
VIEWING: Strictly by appointment through the agents.
Important information
This is a Freehold property.
EPC Rating is D
Property Ref: 1 Orchard Way, Charlton Horethorne
Similar Properties
3 Bedroom Semi-Detached House | Guide Price £475,000
A charming double fronted attached period cottage of immense charm and character situated in a sought after village on t...
4 Bedroom Detached House | £465,000
An individual brand new four bedroom detached house situated on the outskirts of Gillingham. This wonderful family home...
3 Bedroom Detached House | £450,000
The Entrance Lodge is a most appealing detached period property with immense charm and character. This impressive cottag...
3 Bedroom Semi-Detached House | £485,000
A rare opportunity to acquire an individual chalet style property situated in the heart of Bruton with wonderful rooftop...
3 Bedroom Semi-Detached House | £550,000
A substantial Edwardian semi-detached house situated in an elevated position with stunning panoramic views across the Bl...
3 Bedroom Detached House | £575,000
A wonderful opportunity to acquire a three bedroom detached house together with a substantial barn set within approximat...

Hambledon Estate Agents (Wincanton)
Wincanton, Somerset, BA9 9JT
How much is your home worth?
Use our short form to request a valuation of your property.
Request a Valuation
