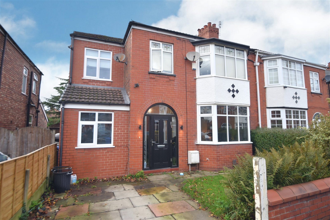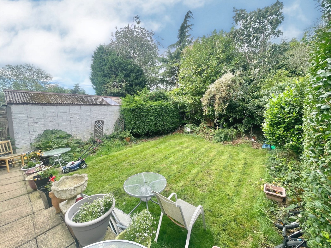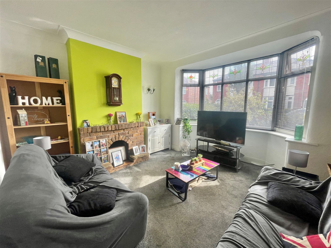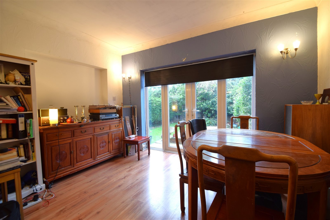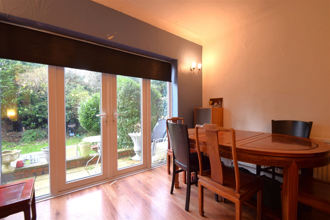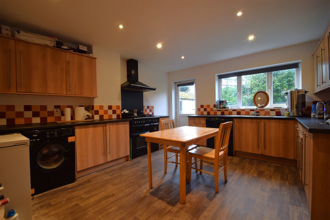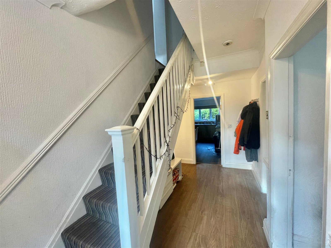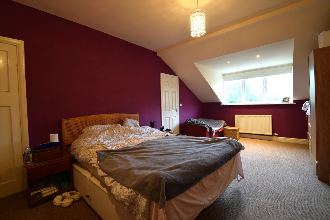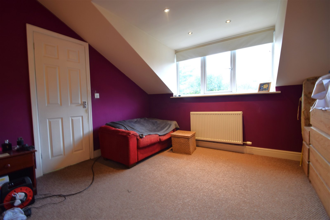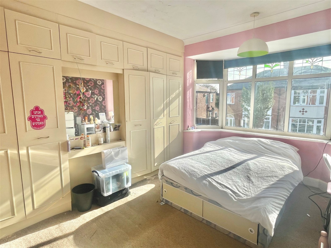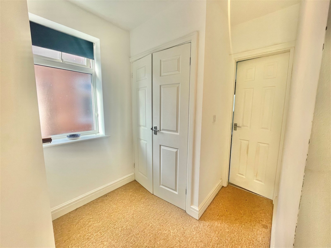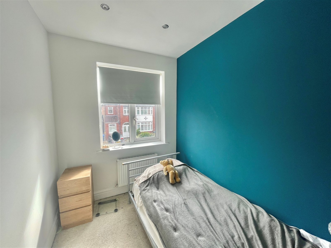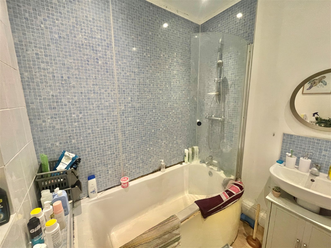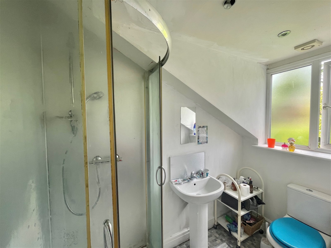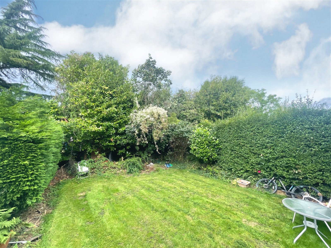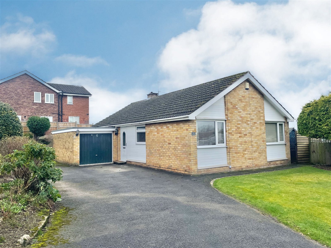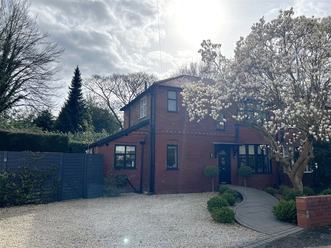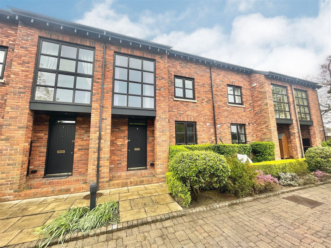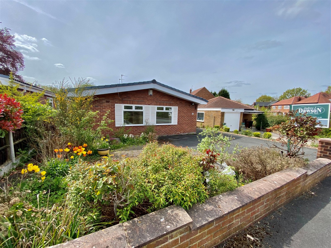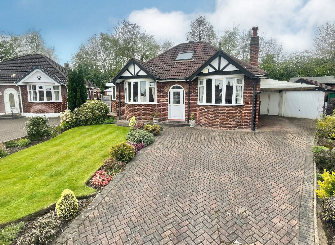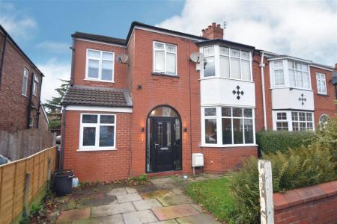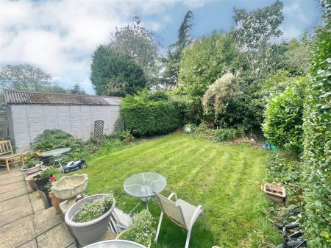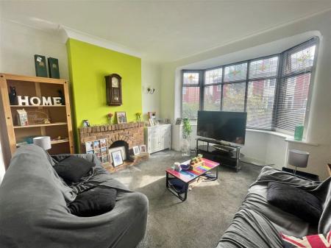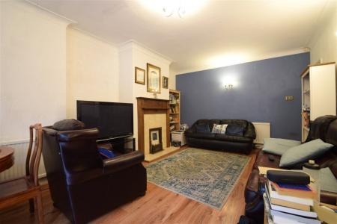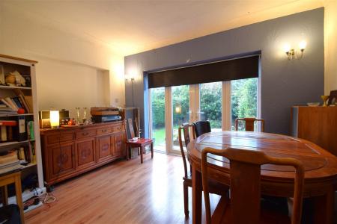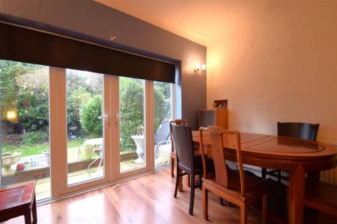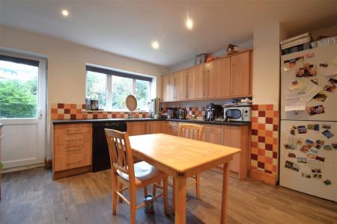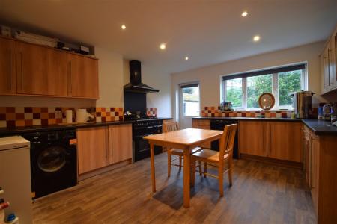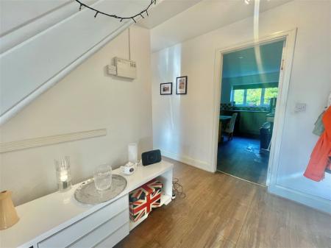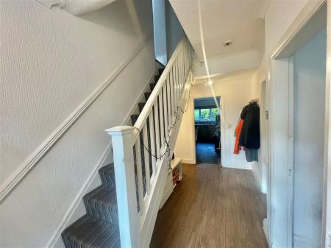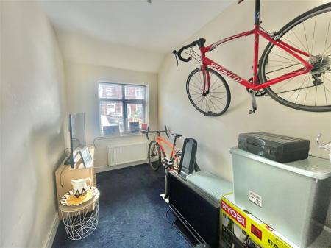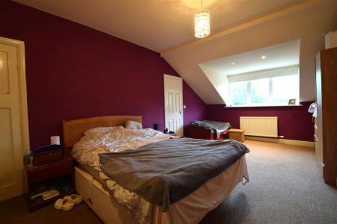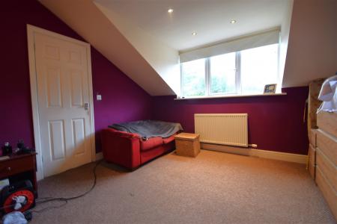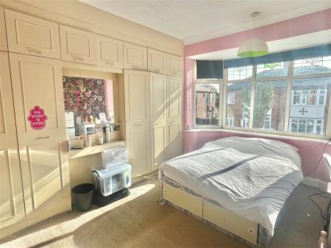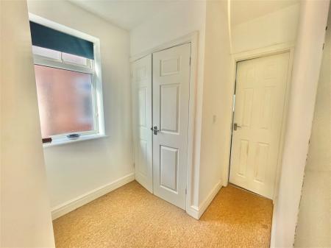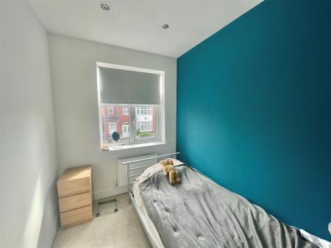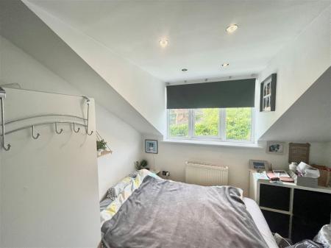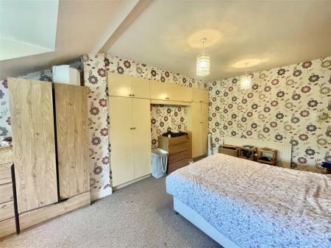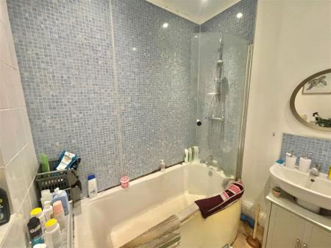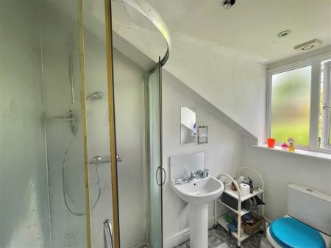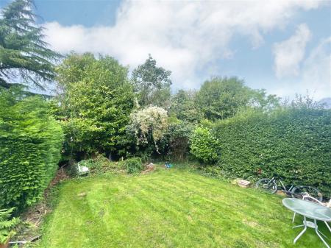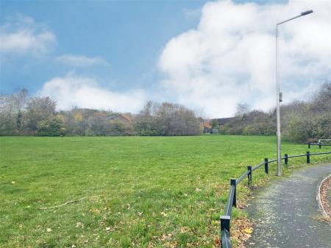- FIVE BEDROOMS.
- DOUBLE STOREY SIDE AND REAR EXTENSIONS.
- LARGE KITCHEN.
- CENTRAL GATLEY LOCATION.
- EN SUITE SHOWER ROOM.
- OFF ROAD PARKING.
- LAWN REAR GARDEN.
- STUDY.
- FAMILY BATHROOM.
- SPACIOUS RECEPTION ROOMS.
5 Bedroom Semi-Detached House for sale in Cheadle
A large five bedroom semi detached home boasting impressive side and rear double storey extensions to create a superb family home. The property is situated on a popular avenue within strolling distance of Gatley Village with fantastic amenities and transport links in addition to open playing fields situated at the top of the avenue. The accommodation comprises of a entrance porch, hallway opening to a dining room with a feature bay window. Situated at the rear is an extended lounge with double glazed patio doors flooding the room with natural light and opening on to the rear garden beyond. The is a spacious kitchen with fitted with a range of units, space and plumbing for appliances and ample space for a table and chairs. The ground floor further benefits from a further reception room of which would be perfect for use as a home office/study and ground floor w.c. The first floor boasts five well proportioned bedrooms of which the master bedroom benefits from being served by an en suite three piece shower room with the rest of the accommodation being served by a further three piece family bathroom suite. The first floor also benefits from an airing cupboard situated in the double storey side extension in addition to a full boarded loft space. Externally, the property is approach via a driveway providing off road parking space for one vehicle with an area of lawn to the side. To the rear is a lawngarden with a flagged patio area providing ample space for garden furniture, beyond are a well established borders with a variety of trees and plants providing a high level of privacy.
Entrance Hall - 2.95m x 16m (9'8" x 52'5")
Dining Room - 3.81m x 3.58m (12'6" x 11'9")
Lounge - 6.45m x 3.81m (21'2" x 12'6")
Kitchen - 3.91m x 3.66m (12'10" x 12'0")
Study - 3.38m x 2.01m (11'1" x 6'7")
WC - 1.17m x 0.94m (3'10" x 3'1")
Bedroom 1 - 6.15m x 3.56m (20'2" x 11'8")
Bedroom 2 - 3.89m x 3.2m (12'9" x 10'6")
Bedroom 3 - 2.57m x 2.16m (8'5" x 7'1")
Bedroom 4 - 2.79m x 2.01m (9'2" x 6'7")
Bedroom 5 - 2.92m x 2.62m (9'7" x 8'7")
En Suite - 2.26m x 1.22m (7'5" x 4'0")
Family Bathroom - 2.08m x 1.65m (6'10" x 5'5")
Agents Note;
EPC RATING - C (Current 71 - Potential 83)
Important information
This is a Freehold property.
This Council Tax band for this property D
Property Ref: 33_674155
Similar Properties
3 Bedroom Bungalow | Guide Price £450,000
A charming EXTENDED DETACHED BUNGALOW, occupying a LARGE CORNER GARDEN POSITION at the head of this popular cul-de-sac,...
3 Bedroom Bungalow | Guide Price £450,000
An excellent DETACHED BUNGALOW, occupying a large CORNER GARDEN POSITION on the ever popular LAKES ESTATE within close p...
3 Bedroom Semi-Detached House | £435,000
An EXCEPTIONAL THREE BEDROOM semi detached home with FULL PLANNING PERMISSION FOR SINGLE STOREY SIDE & REAR EXTENSIONS,...
5 Bedroom Townhouse | Guide Price £475,000
OFFERED FOR SALE WITH NO CHAIN this impressive EXTENDED MODERN TOWN HOUSE, situated on a POPULAR GATED DEVELOPMENT withi...
3 Bedroom Bungalow | Guide Price £475,000
A rare opportunity to acquire a true detached bungalow, situated in Cheadle's premier residential area. The bungalow off...
2 Bedroom Bungalow | Guide Price £479,950
A charming EXTENDED DETACHED BUNGALOW, occupying a LARGE GARDEN PLOT situated at the HEAD OF THIS QUIET CUL DE SAC withi...
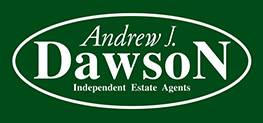
Andrew J Dawson (Cheadle)
9 Gatley Road, Cheadle, Cheshire, SK8 1LY
How much is your home worth?
Use our short form to request a valuation of your property.
Request a Valuation
