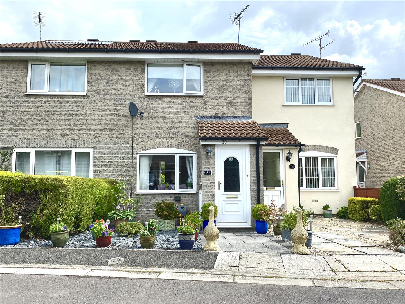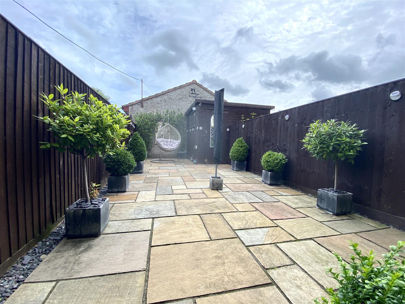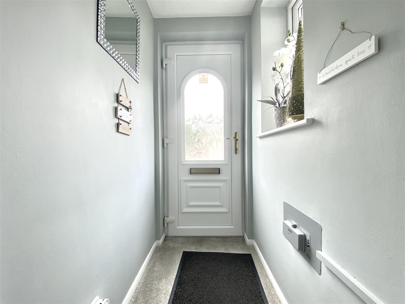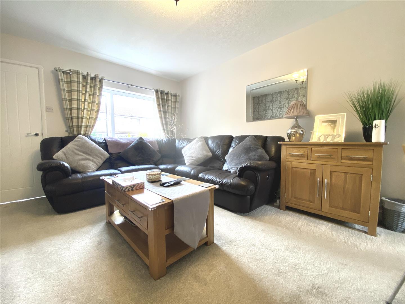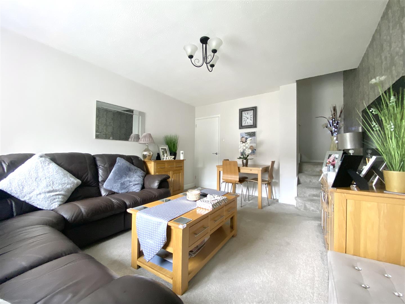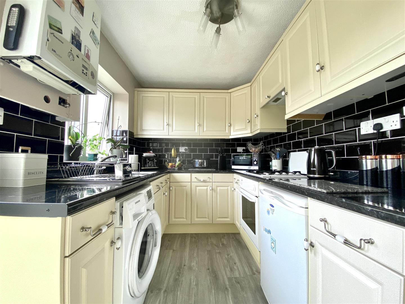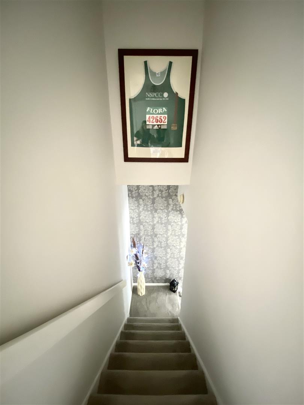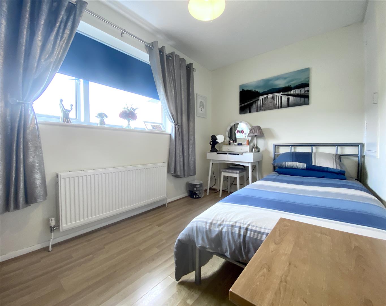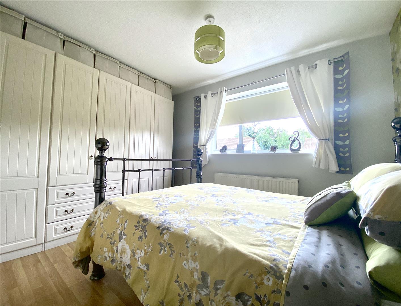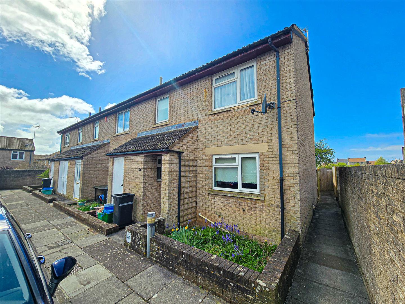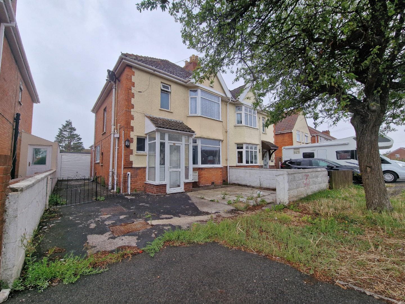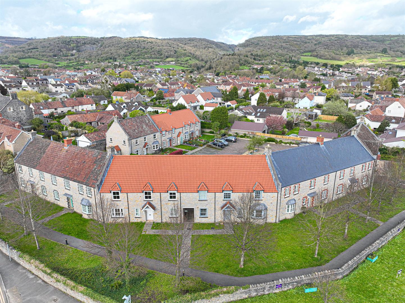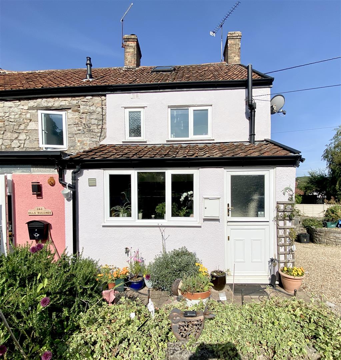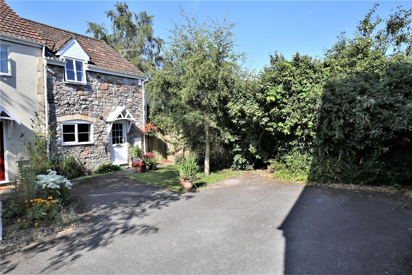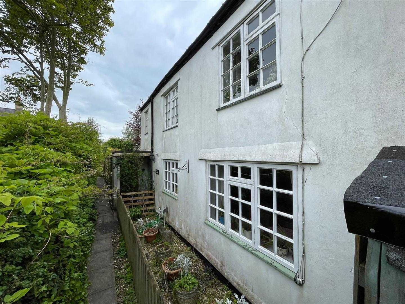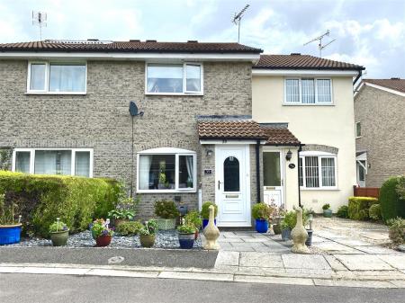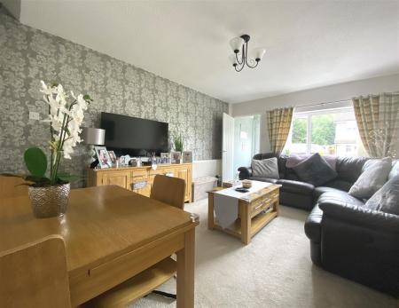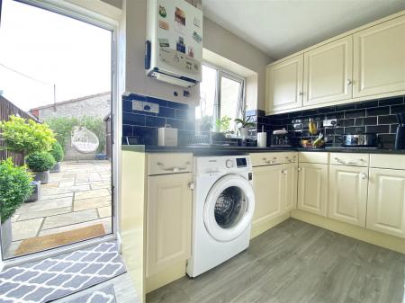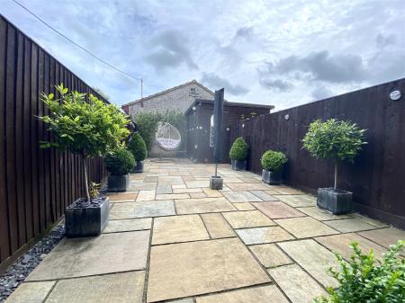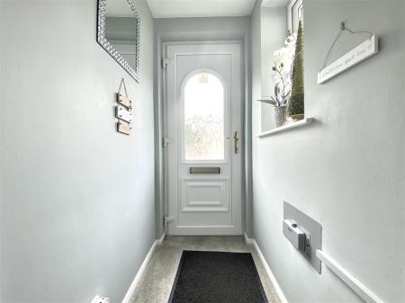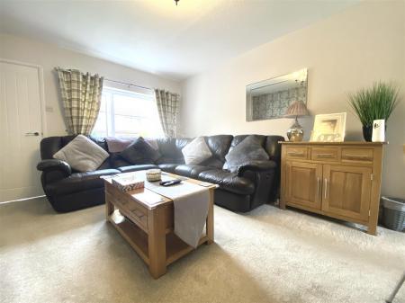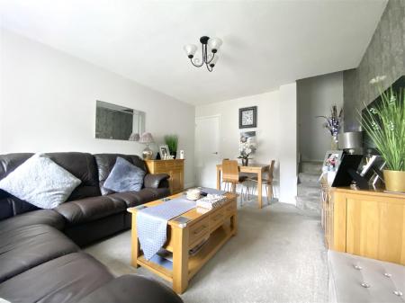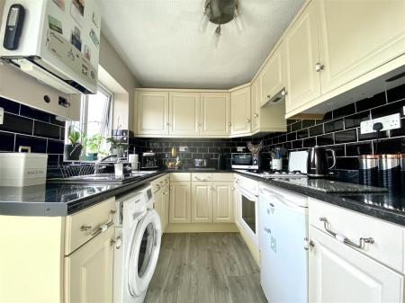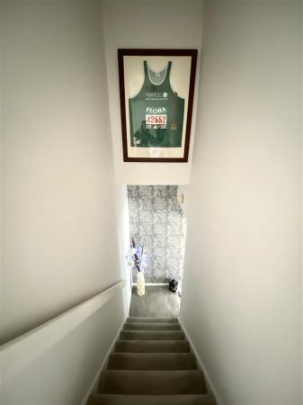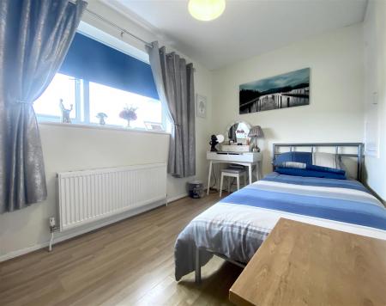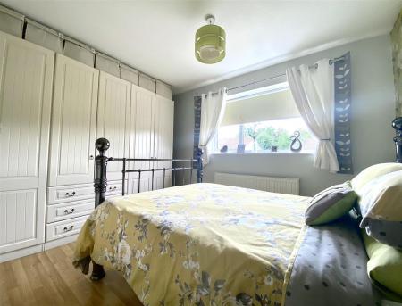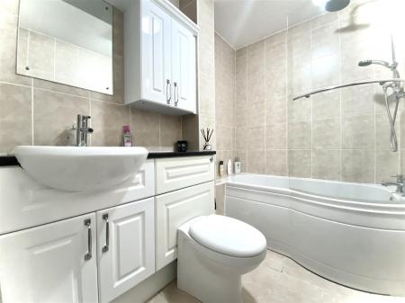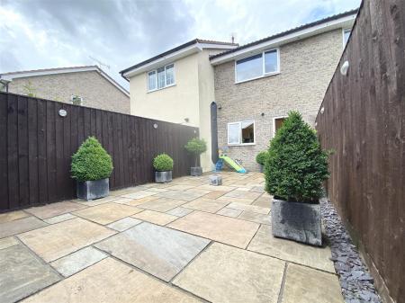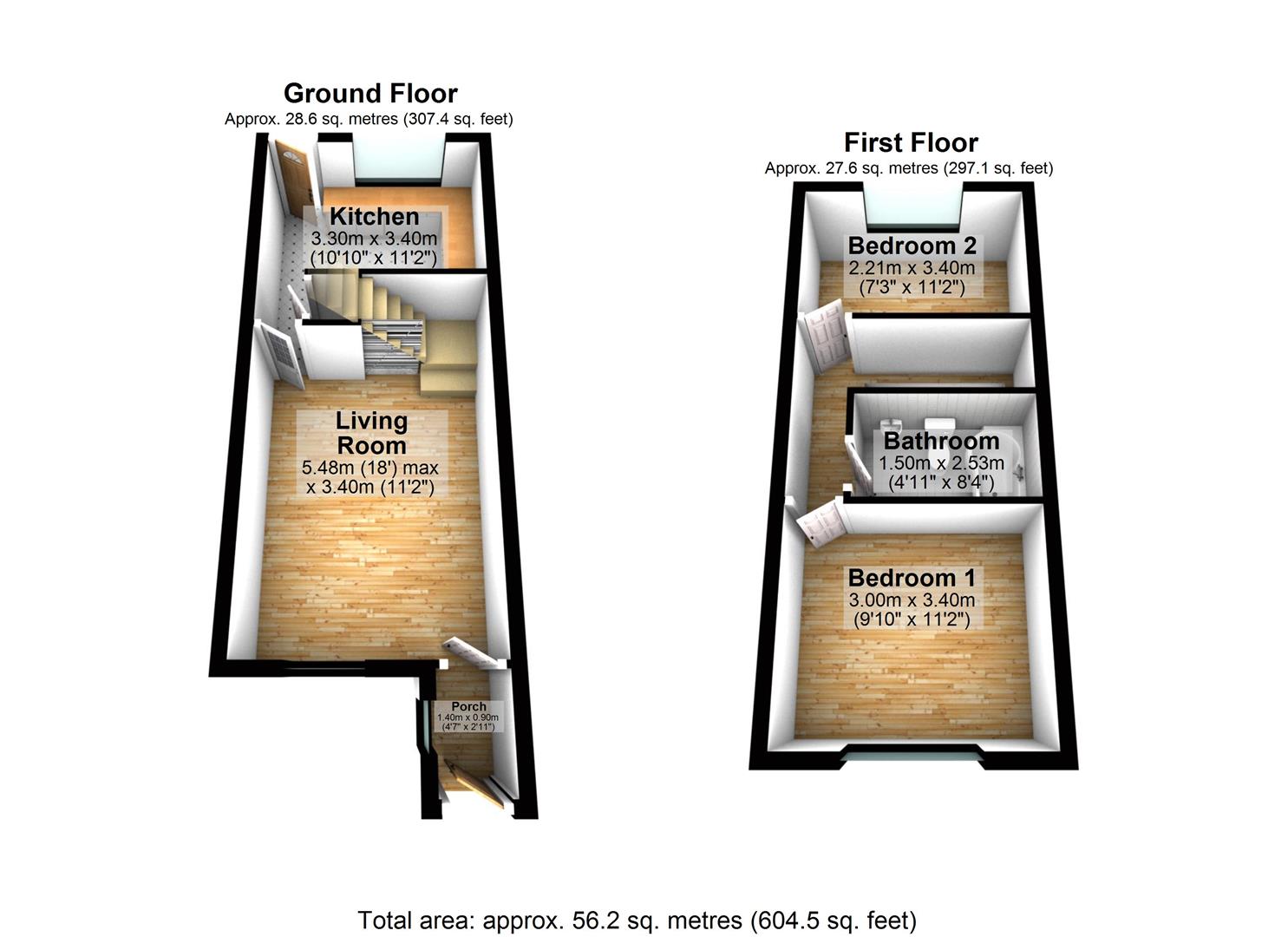2 Bedroom Terraced House for sale in Cheddar
*** IMMACULATE MID TERRACE *** BEAUTIFULLY PRESENTED THROUGHOUT *** TWO DOUBLE BEDROOMS *** LOUNGE/DINING ROOM *** KITCHEN WITH GOOD STORAGE *** FAMILY BATHROOM *** OFF STREET PARKING *** DESIRABLE CUL DE SAC *** WELL LOCATED WITHIN WALKING DISTANCE TO THE CENTRE OF CHEDDAR AND ALL ITS AMENITIES AND SCHOOLS *** PERFECT FIRST TIME BUYER/INVESTOR OPPORTUNITY *** EPC TO BE CONFIRMED *** COUNCIL TAX BAND B *** BE VERY QUICK TO VIEW THIS ONE! *** NO CHAIN ***
Entrance - Access to the property is via a UPVC door with inset obscure glazed panel leading straight into the porch.
Porch - 0.9 1.4 (2'11" 4'7") - The porch has a side aspect UPVC double glazed window, ceiling light, door to the lounge/diner.
Lounge/Diner - 3.4 x 4.6 (11'1" x 15'1") - A lovely light and airy room with a front aspect UPVC double glazed window, ceiling light, radiator, stairs to the first floor landing, door to the kitchen.
Kitchen - 3.4 x 3.3 (11'1" x 10'9") - A rear aspect room with a UPVC double glazed window, UPVC door with inset glazed panel to the garden, wood effect vinyl flooring, ceiling light, door to a large under stairs storage cupboard, fitted with base and eye level units with a rolled edge worksurface over, one bowl stainless steel sink with a mixer tap over, space and plumbing for a washing machine, space for a under work surface fridge/freezer, electric cooker with a 4 ring gas hob over and an extractor hood above.
Landing - 2.5 x 0.8 (8'2" x 2'7") - Ceiling light, loft hatch giving access to the roof space, doors to bedrooms one, two and the bathroom.
Main Bedroom - 3.4 x 3 (11'1" x 9'10") - A front aspect room with a UPVC double glazed window, ceiling light, radiator.
Bedroom Two - 3.4 x 2.2 (11'1" x 7'2") - A rear aspect room with a UPVC double glazed window, ceiling light, radiator.
Bathroom - 2.5 x 1.5 (8'2" x 4'11") - A fully tiled room with tiled flooring, low level WC with hidden cistern, wash hand basin with vanity cupboards below and above, a panel enclosed P shaped bath with a mains shower system and glass shower screen to one end, extractor fan.
Garden - A lovely low maintenance garden laid to patio and enclosed to all sides by fence panels with a large storage shed to the far corner which is a great space for use as a utility area/storage. There is a side aspect pedestrian gate to the parking space.
Front Of Property - To the front of the property is a path to the front door and a shingle stone area.
Important information
Property Ref: 59373_32977807
Similar Properties
3 Bedroom End of Terrace House | £255,000
*** END TERRACE FAMILY HOME *** OVER-LOOKING THE RECREATIONAL GROUND / AXBRIDGE FURLONG TO THE REAR *** 19FT LIVING ROOM...
3 Bedroom House | £245,000
***SPACIOUS 3 BEDROOM SEMI-DETACHED FAMILY HOME *** GOOD SIZED PLOT *** DETACHED GARAGE *** OFF STREET PARKING FOR AT LE...
3 Bedroom Apartment | £240,000
*** FABULOUS MODERN APARTMENT RIGHT IN THE CENTRE OF CHEDDAR *** OFF STREET PARKING AND VISITORS PARKING *** LARGE LIVIN...
2 Bedroom End of Terrace House | £260,000
*** A QUAINT AND DELIGHTFUL COTTAGE *** WARM AND INVITING THROUGHOUT WITH 2 BEDROOMS *** CONVERTED ATTIC ROOM/OCCASIONAL...
2 Bedroom House | £262,500
*** BEAUTIFUL 'COTTAGE STYLE' HOUSE *** END TERRACE *** TWO BEDROOMS *** KITCHEN *** LIVING ROOM *** FAMILY BATHROOM ***...
2 Bedroom Semi-Detached House | £275,000
*** DELIGHTFUL PERIOD COTTAGE *** TWO BEDROOMS *** LIVING/DINING ROOM *** KITCHEN *** MANY ORIGINAL FEATURES *** COUNCIL...
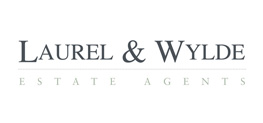
Laurel & Wylde (Cheddar)
Bath Street, Cheddar, Somerset, BS27 3AA
How much is your home worth?
Use our short form to request a valuation of your property.
Request a Valuation
