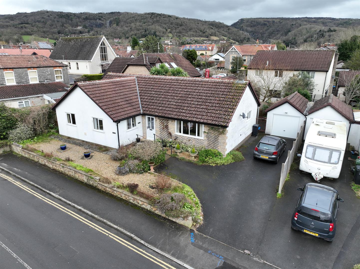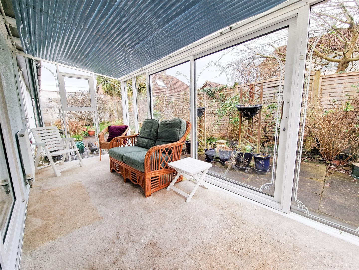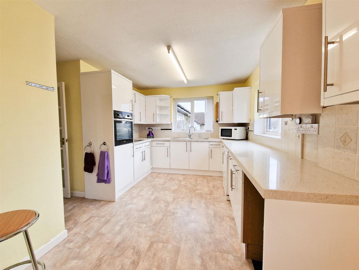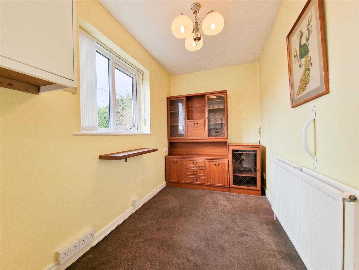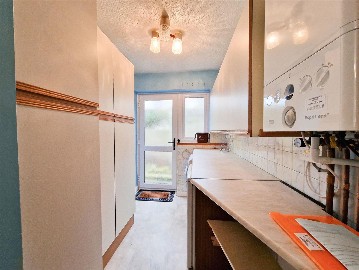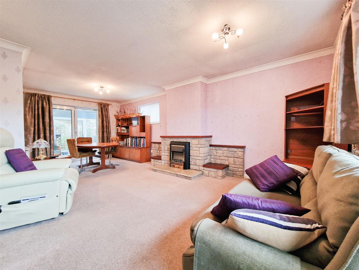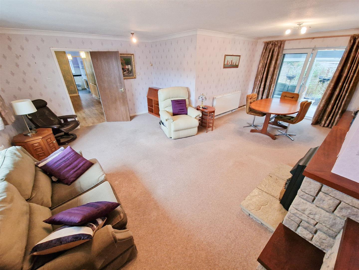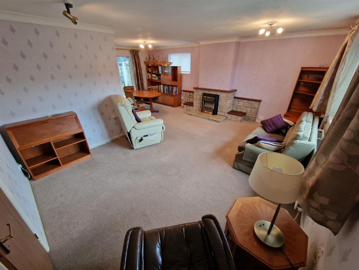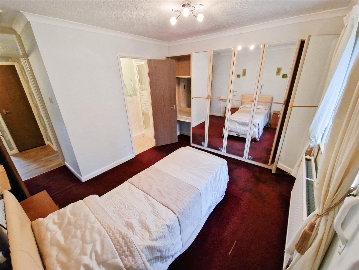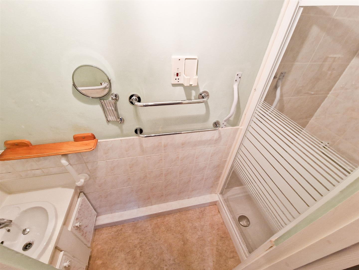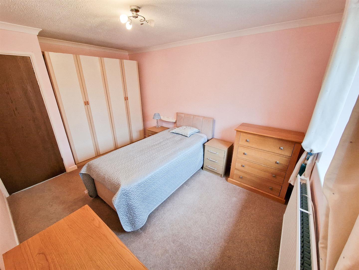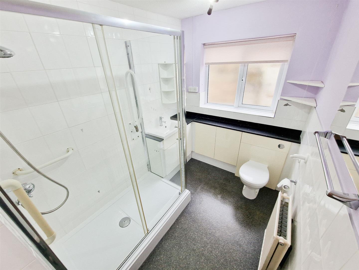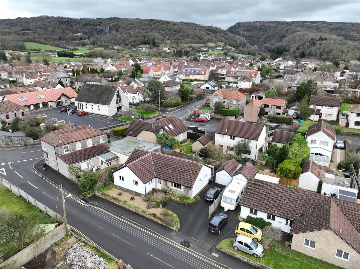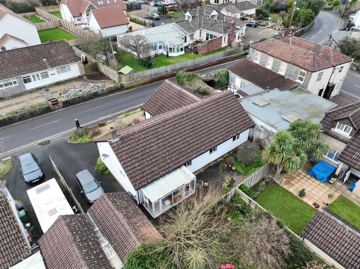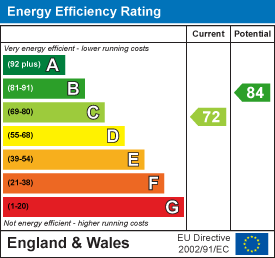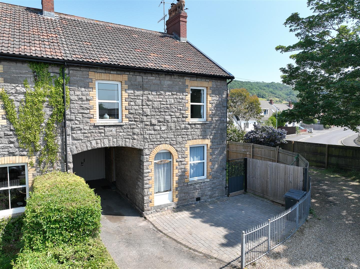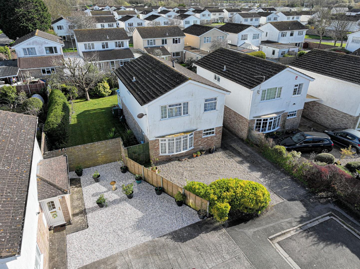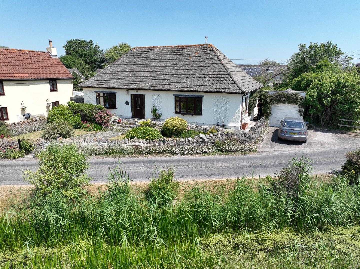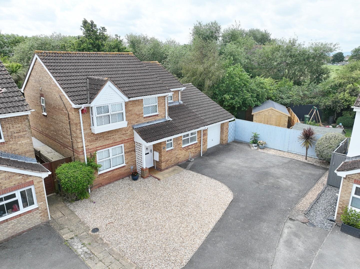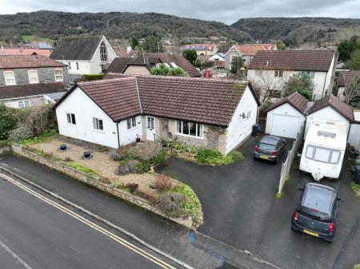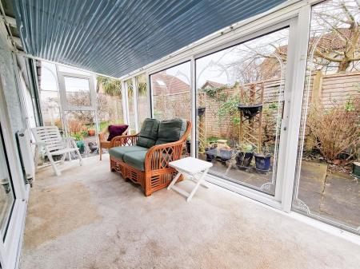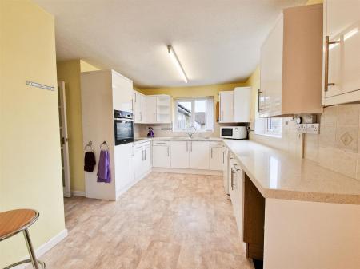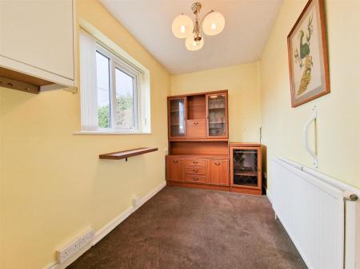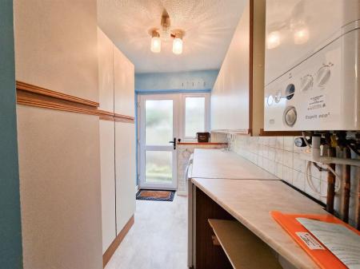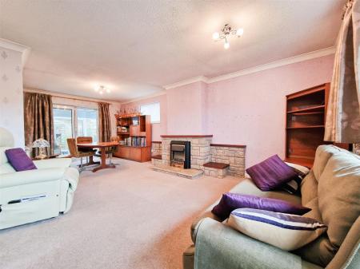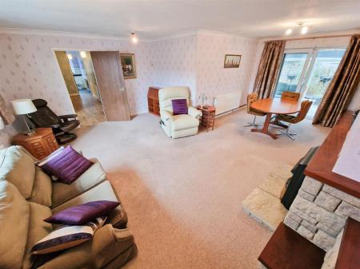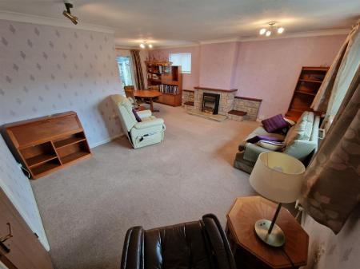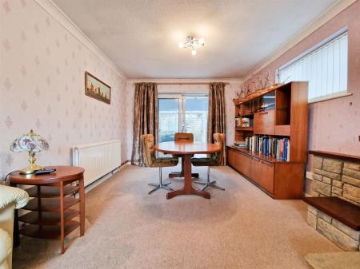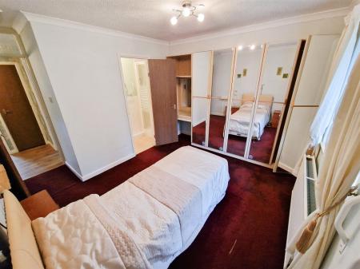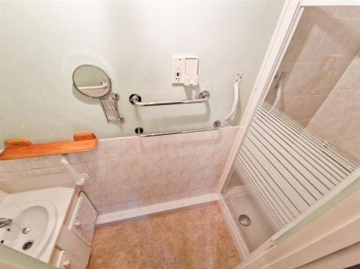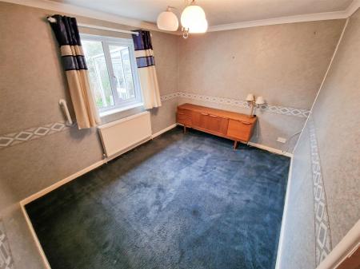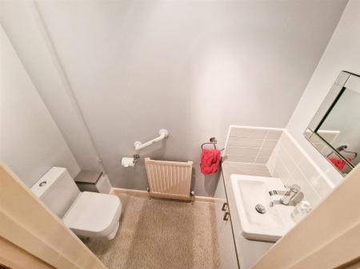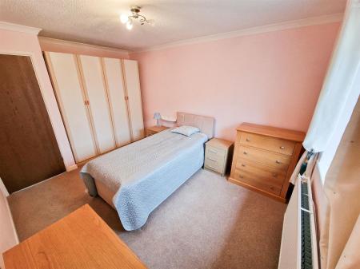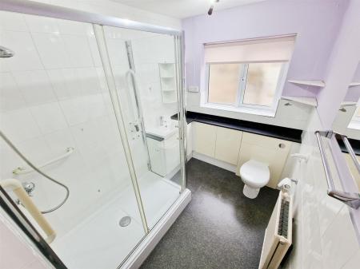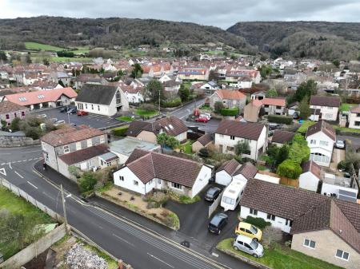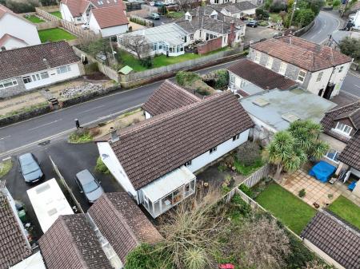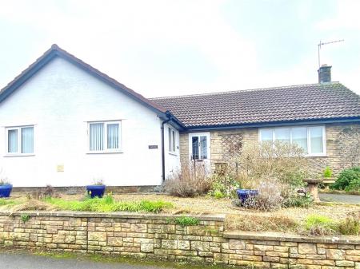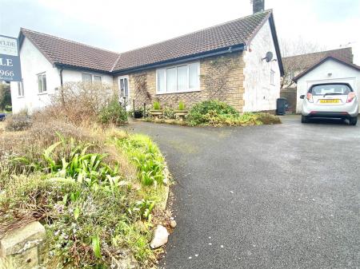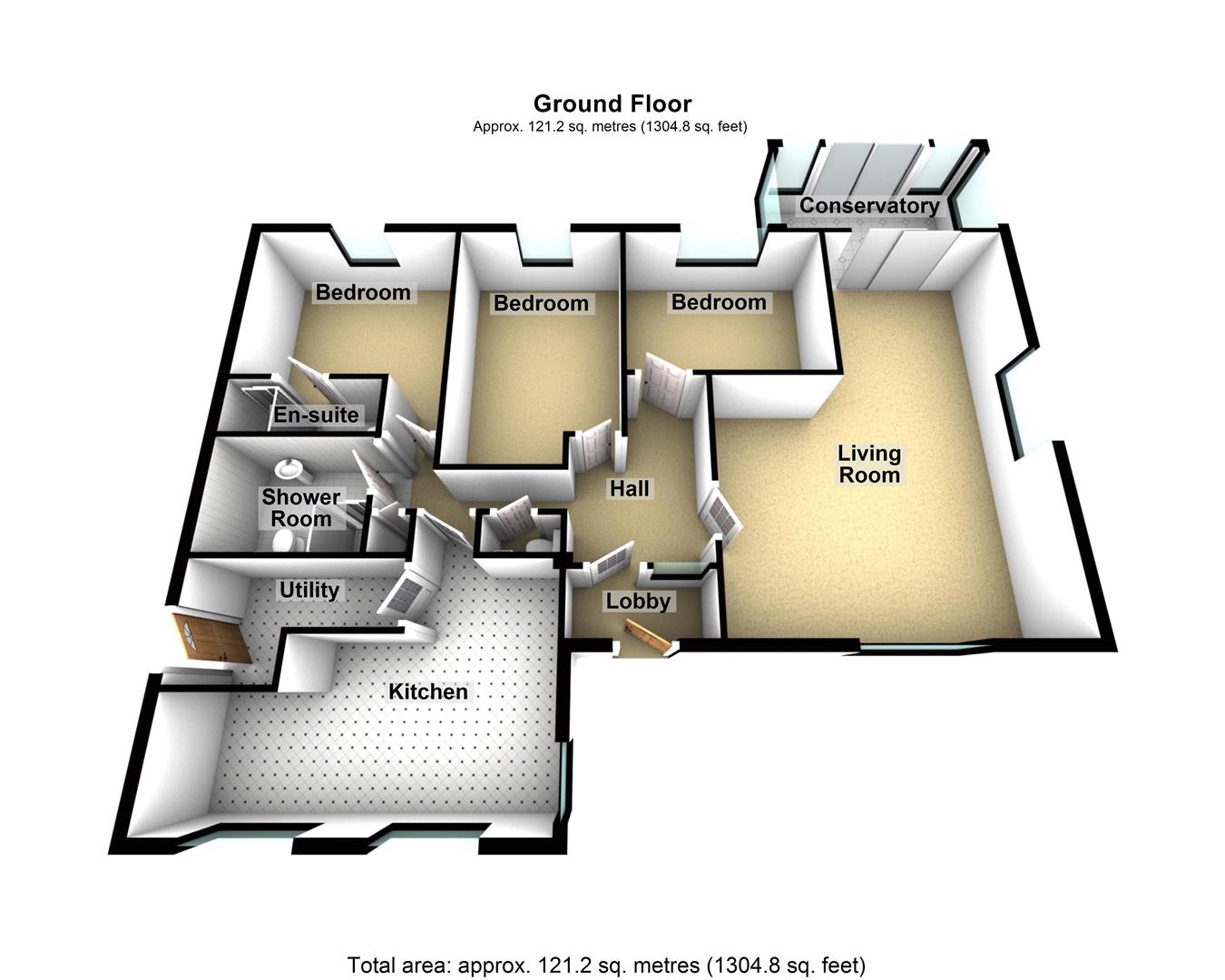3 Bedroom Detached Bungalow for sale in Cheddar
*** LARGE DETACHED BUNGALOW *** THREE DOUBLE BEDROOMS *** WELL LOCATED IN A DESIRBLE ROAD IN CHEDDAR WITHIN WALKING DISTANCE TO THE CENTRE *** MODERN KITCHEN/DINING/FAMILY ROOM *** LARGE TRIPLE ASPECT LIVING ROOM *** UTILITY ROOM *** EN SUITE TO THE MAIN BEDROOM *** SHOWER ROOM *** CONSERVATORY *** LOW MAINTANENCE GARDENS TO THE FRONT AND REAR *** OFF STREET PARKING FOR THREE VEHICLES *** GARAGE *** HUGE POTENTIAL!!! *** EPC C *** COUNCIL TAX BAND D ***
Entrance Porch - Access through a UPVC double glazed door with a pine clad ceiling and wood effect vinyl flooring, an obscure UPVC door with matching side panel leading to the entrance hall.
Entrance Hall - Two ceiling lights, radiator, wood effect vinyl flooring, useful double storage cupboards, door to the cloakroom, a further door to the airing cupboard and further doors to the living room, kitchen, bedrooms one, two, three and the family bathroom.
Main Living Room - 6.78m x 5.33m (max) (22'3 x 17'6 (max)) - A lovely size front to back triple aspect L shaped room with UPVC sliding patio doors leading to the conservator, textured and coved ceiling, two ceiling lights, radiator and a feature stone built open fireplace (chimney may need sweeping) with mantlepieces over and a paved hearth.
Conservatory - 1.93m x 4.32m (6'4 x 14'2) - An aluminium double glazed construction with a poly-carbonate roof, radiator, sliding patio doors leading out to the rear garden.
Kitchen/Breakfast Room - 6.48m x 2.97m (21'3 x 9'9) - A front and side aspect room with UPVC double glazed windows, two ceiling lights, carpet to the dining area and tile effect vinyl flooring to the kitchen area. The dining area has a radiator, plenty of space for a dining table and chairs. The kitchen has been fitted with a comprehensive range of white high gloss base and eye level units with a quartz square edge work surface, inset one bowl stainless steel sink with an adjacent drainer and mixer tap, space and plumbing for a dishwasher, integrated oven and a four ring ceramic hob, space for a tumble dryer and space for a large fridge freezer.
Uutility - 1.83m x 3.28m (6 x 10'9) - A side aspect room with an obscure UPVC double glazed door and window to the side of the property, ceiling light, tile effect vinyl flooring, a range of base and eye level units, space and plumbing for a washing machine, further under work surface appliance space, a marble effect work surface and a wall mounted Ideal gas fired combination boiler system.
Master Bedroom - 2.92m x 3.56m (9'7 x 11'8) - A rear aspect room with a UPVC double glazed window, ceiling light, radiator and a door leading through to the en suite shower room.
En Suite Shower Room - Ceiling light, vinyl flooring, vanity units incorporating wash hand basin with twin taps and a glazed and tiled shower cubicle with a wall mounted Triton electric shower system over.
Bedroom Two - 4.09m x 2.90m (13'5 x 9'6) - A good sized rear aspect room with a UPVC double glazed window, texture and cove ceiling, ceiling light, radiator
Bedroom Three - 3.53m x 2.84m (11'7 x 9'4) - Another good size bedroom with a UPVC double glazed window, texture and cove ceiling, ceiling light, radiator.
Family Bathroom - 1.91m x 2.57m (6'3 x 8'5) - A mostly tiled room with a side aspect obscure double glazed window, textured ceiling, ceiling light feature with four rotating spotlights, extractor fan, radiator, vinyl flooring, vanity units incorporating a wash hand basin and a low level WC with a hidden cistern with black square edge quartz work top over and a large double size glazed and tiled shower enclosure with a wall mounted mains shower system over.
Outside Front - There is a tarmac driveway providing off street parking for at least three vehicles. There is a garage with an up and over door with both power and lighting. A patio/paved walkway takes you to the front door and two low maintenance shingle stone garden areas with a range of flowers and shrubs beds and borders.
Outside Rear And Side - The rear and side of the property has been laid for low maintenance, mostly with patio/paving again with flowers and shrub borders.
Important information
Property Ref: 59373_32866689
Similar Properties
5 Bedroom End of Terrace House | £415,000
*** A GREAT OPPORTUNITY TO PURCHASE THIS DECEPTIVELY SPACIOUS END-TERRACED VICTORIAN PROPERTY *** FIVE BEDROOMS *** KITC...
4 Bedroom House | £405,000
*** IF BROWSING ON YOUR PHONE, PLEASE DO CLICK ON THE 'VIDEO TOUR' TAB BELOW TO SEE OUR FABULOUS VIDEOS *** FABULOUS DET...
Barnetts Well, Draycott, Cheddar
5 Bedroom Semi-Detached House | £400,000
*** WELL POSITIONED 4/5 BEDROOM EXTENDED SEMI DETACHED *** OVER 1600 SQ FT OF LIVING SPACE *** QUIET CUL DE SAC LOCATION...
Church Lane, Brent Knoll, Highbridge
3 Bedroom Detached Bungalow | £435,000
*** DETACHED FAMILY HOME WITH A 0.25 ACRE PLOT SITUATED PRETTY MUCH AT THE FOOT OF BRENT KNOLL *** SPACIOUS, LIGHT AND A...
South Road, Lympsham, Weston-Super-Mare
2 Bedroom Detached Bungalow | £435,000
*** FABULOUS OPPORTUNITY TO ACQUIRE THIS SPACIOUS DETACHED BUNGALOW IN THE HUGELY DESIRABLE 'SOUTH ROAD' IN LYMPSHAM***F...
Wallace Wells Road, Burnham-On-Sea
5 Bedroom House | Guide Price £435,000
*** IF BROWSING ON YOUR PHONE, PLEASE DO CLICK ON THE 'VIDEO TOUR' TAB BELOW TO SEE OUR FABULOUS VIDEOS *** WOW *** WOW...
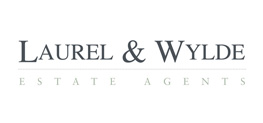
Laurel & Wylde (Cheddar)
Bath Street, Cheddar, Somerset, BS27 3AA
How much is your home worth?
Use our short form to request a valuation of your property.
Request a Valuation
