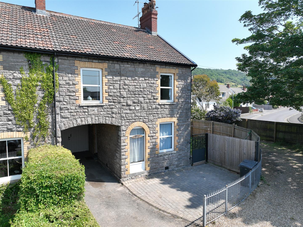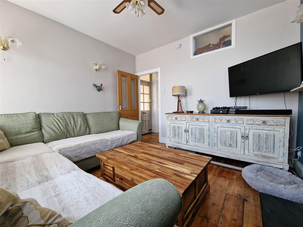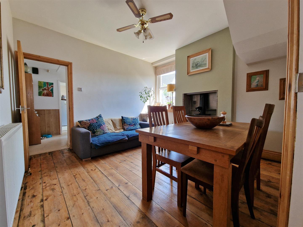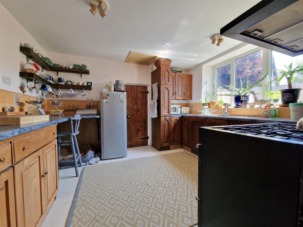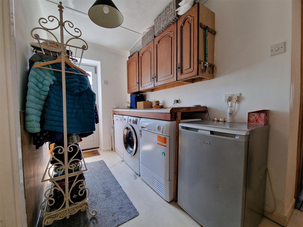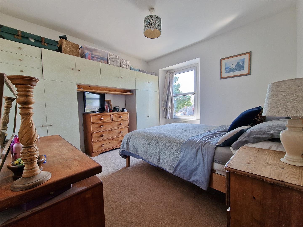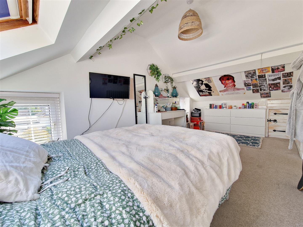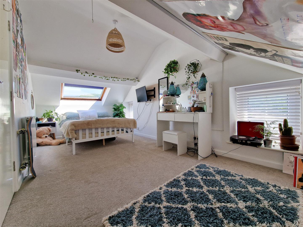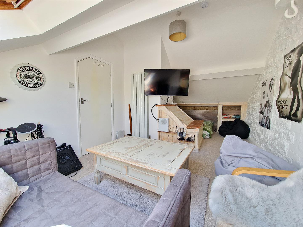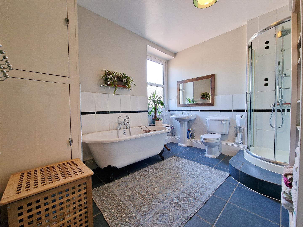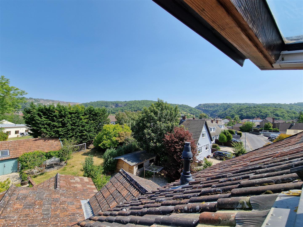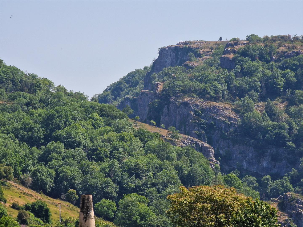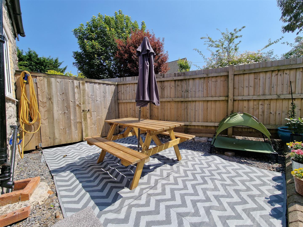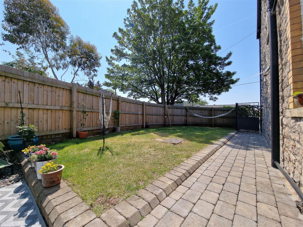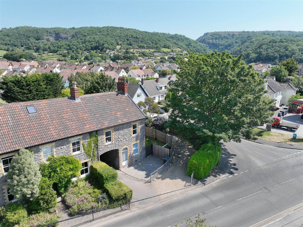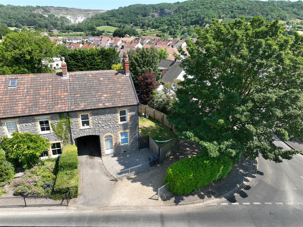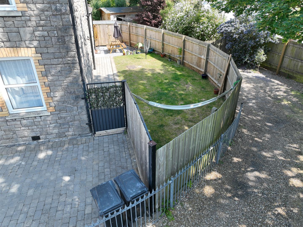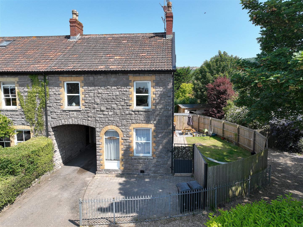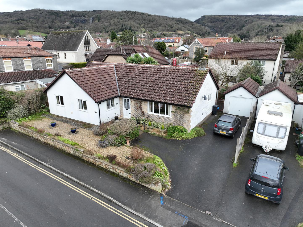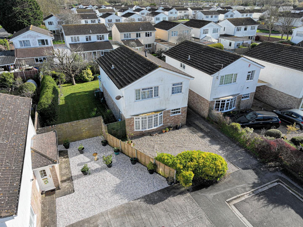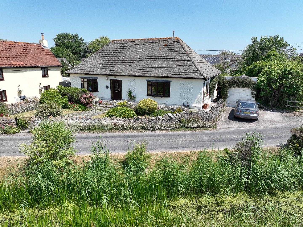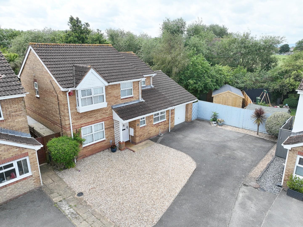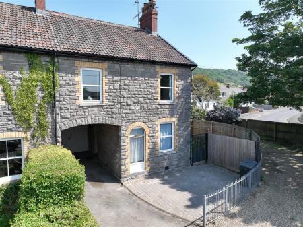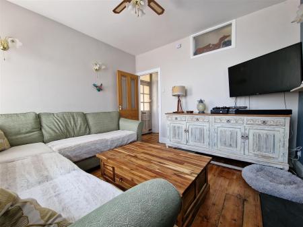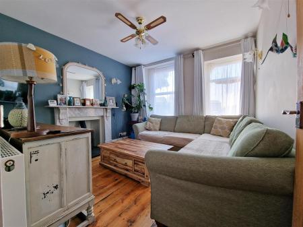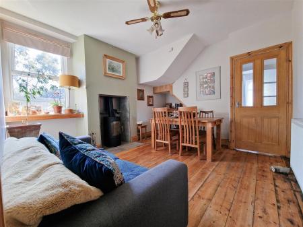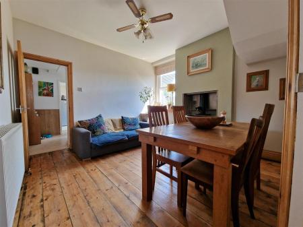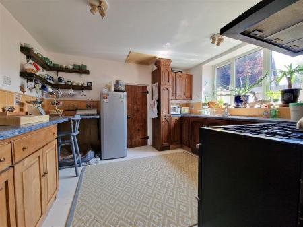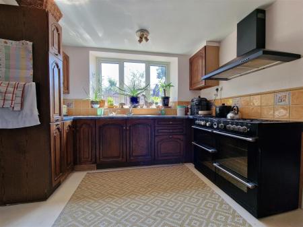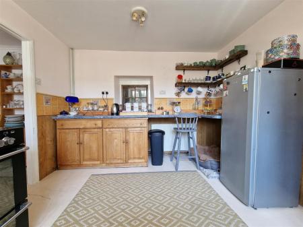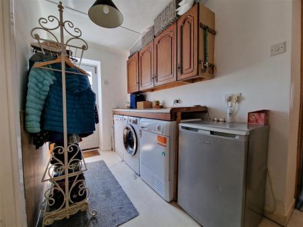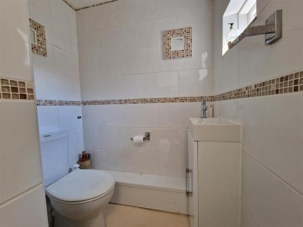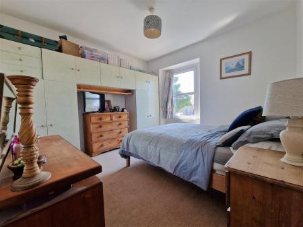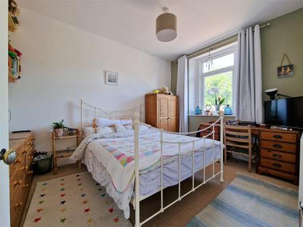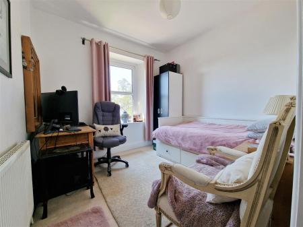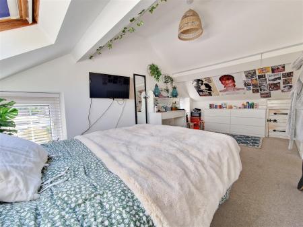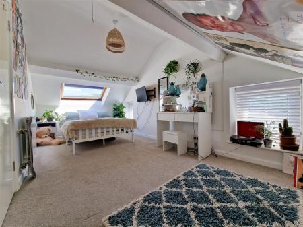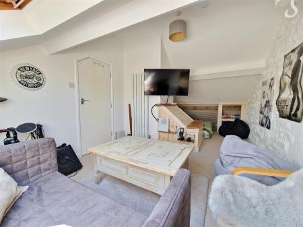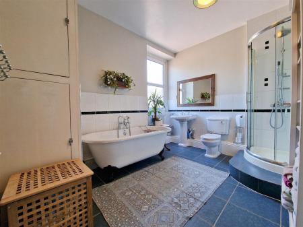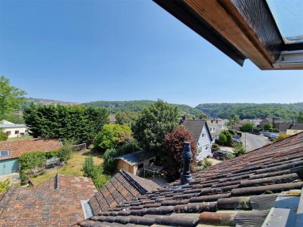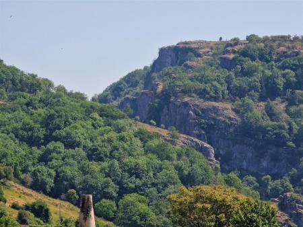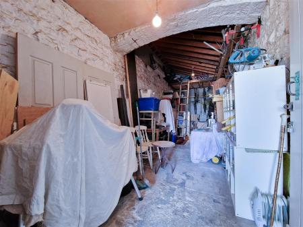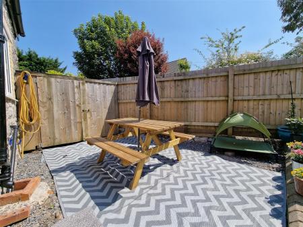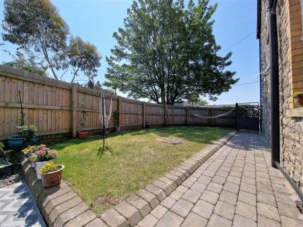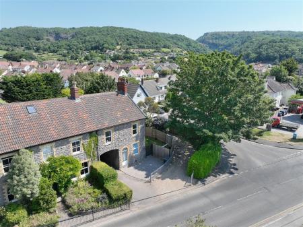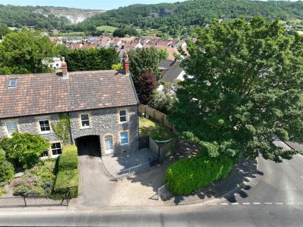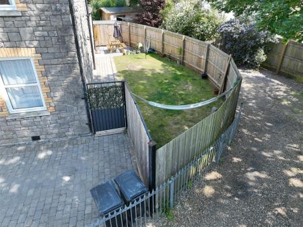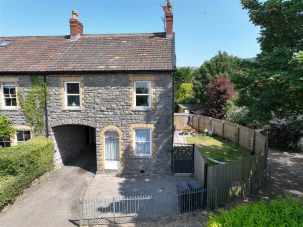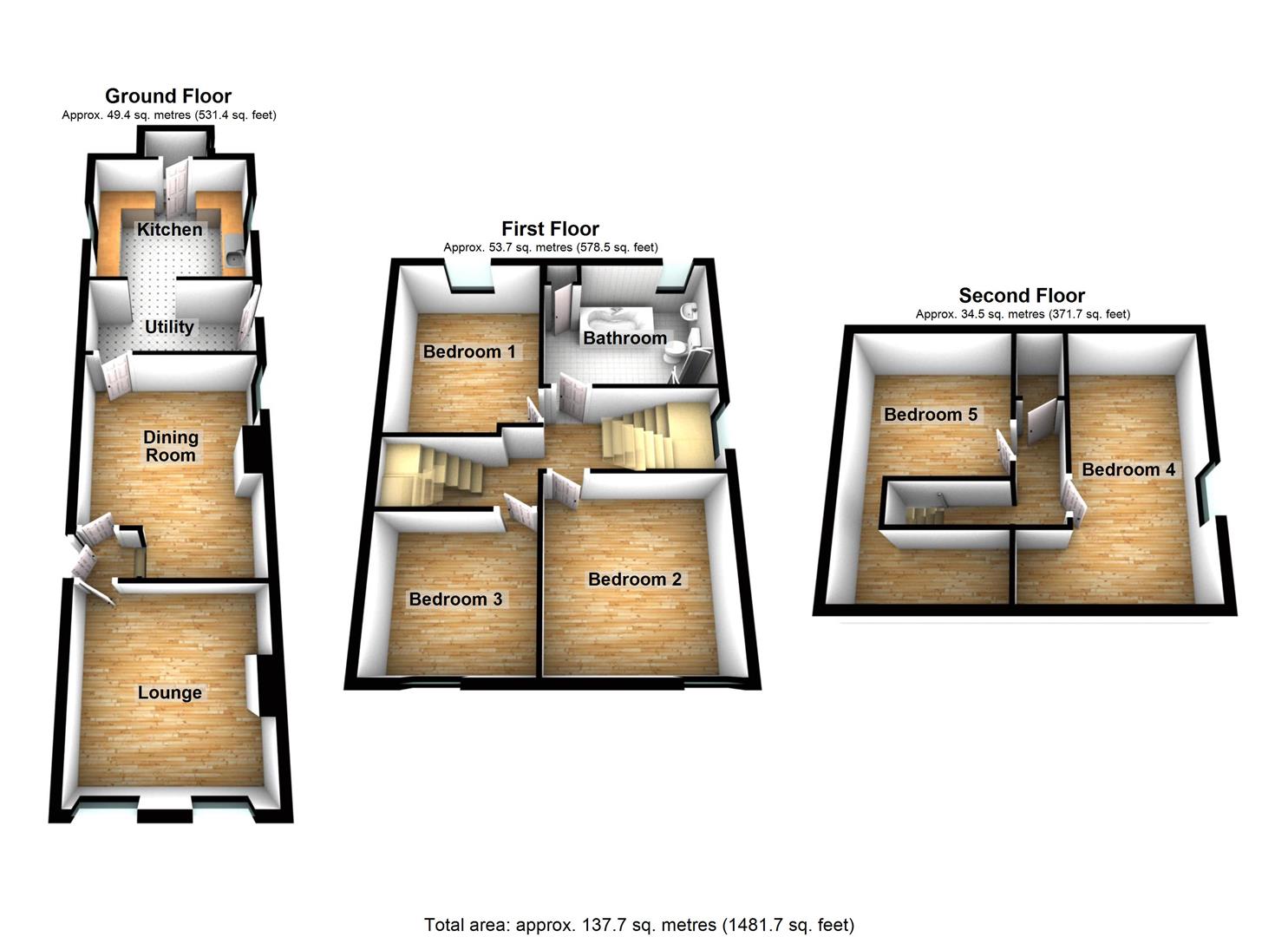- FIVE BEDROOMS
- SEPARATE UTILTIY
- LOUNGE
- DINING ROOM
- IMMACULATE GARDEN
- GARAGE
- OFF STREET PARKING
- WALKING DISTANCE TO LOCAL AMENITIES
- VICTORIAN SEMI DETACHED
- GLORIOUS VIEWS
5 Bedroom End of Terrace House for sale in Cheddar
*** A GREAT OPPORTUNITY TO PURCHASE THIS DECEPTIVELY SPACIOUS END-TERRACED VICTORIAN PROPERTY *** FIVE BEDROOMS *** KITCHEN *** SEPARATE UTILITY ***DOWNSTAIRS WC *** LOUNGE *** DINING ROOM *** LARGE FAMILY BATHROOM *** ATTACHED GARAGE *** OFF STREET PARKING *** GLORIOUS VIEWS TOWARDS THE MENDIP HILLS AND CHEDDAR GORGE *** POTENTIAL TO EXTEND (SUBJECT TO PLANNING PERMISSION) *** IMMACULATE GARDEN *** WALKING DISTANCE TO LOCAL SCHOOLS AND THE HEART OF CHEDDAR WHERE YOU WILL FIND ALL LOCAL AMENITIES, INCLUDING PUBS AND SHOPS *** COUNCIL TAX BAND C *** EPC TO BE CONFIRMED ***
Entrance - Access to the property is via a side wooden glazed door which takes you straight into the hallway.
Hallway - The hallway has wooden glazed doors leading to the lounge and the dining room, ceiling light and stairs to the first floor landing.
Lounge - 3.61m x 3.53m (11'10 x 11'7) - The lounge is a front aspect room with two UPVC double glazed windows, wooden flooring, feature cast iron wood burner stove sat on a slate hearth with a marble surround mantle. Feature ceiling fan light, 2 radiators, four wall lights, feature open fireplace, television point, telephone point.
Dining Room - 3.71m x 3.71m (12'2 x 12'2) - The dining room is a side aspect room with a UPVC double glazed window overlooking the garden, wooden floor, ceiling fan light, a feature combination cast iron wood burner stove sat on a tiled hearth, radiator, understairs cupboard, television point and telephone point, there is a glazed wooden door leading to the hallway.
. -
Utility Area - The utility area has ceiling light, space for three appliances where there is a rolled edge work surface over, wall units, an opening to the kitchen, a wooden glazed door leading to the garden and a wooden glazed door leading to the dining room.
Kitchen - 3.66m x 3.25m (12'0 x 10'8) - The kitchen is a side room with a UPVC double glazed window, two ceiling lights with three rotating spotlights, loft hatch giving access to the roof space. The kitchen has been fitted with a range of base and eye level units with a rolled edge work surface over, space for a range cooker where there is a extractor hood above that, one bowl stainless steel sink with mixer tap over, tiled splash-backs to water sensitive areas, breakfast bar seating for two people, space for a tall fridge freezer. Door to downstairs cloakroom.
Downstairs Cloakroom - Low level wc, wash hand basin with vanity cupboard underneath, side aspect obscure wooden window, ceiling light, radiator.
. -
Landing - There is a side aspect UPVC double glazed window with views towards the Mendip Hills, radiator, ceiling light, doors to the main bathroom and to two of the bedrooms and a door taking you to bedroom three and the stairs to the second floor.
Bedroom One - 3.86m x 2.95m (12'8 x 9'8 ) - This is a front aspect room with a UPVC double glazed window overlooking the front garden, ceiling light, 2 radiators.
Bedroom Two - 3.58m x 3.53m (11'9 x 11'7) - This bedroom is a rear aspect room with a UPVC double glazed windows with far reaching views towards the Cheddar Gorge, ceiling light, radiator.
Bedroom Three - 2.97m x 2.82m (9'9 x 9'3) - A front aspect room with a UPVC double glazed window overlooking the front garden, ceiling light, two radiators, television point.
Family Bathroom - 3.53m x 2.74m (11'7 x 9'0) - The family bathroom is a large part tiled side aspect room with a UPVC double glazed obscure window, ceiling light, Victorian style roll top bath with claw feet and telephone style taps and shower attachment, low level WC, pedestal wash hand basin, a step in shower enclosure with a mains power shower with a rain style shower attachment, stainless steel ladder style radiator, two built in cupboards perfect for storage.
. -
Second Landing - The landing has a ceiling light, doors leading to bedrooms four and five. Door to storage cupboard.
Bedroom Four - 5.13m x 2.62m (16'10 x 8'7) - Is a side and rear aspect room with two UPVC double glazed windows, Velux wooden window offering beautiful views towards the Cheddar Gorge, ceiling light, radiator, under eaves storage cupboards.
Bedroom Five - 5.18m x 3.05m (17'0 x 10'0) - Is a rear aspect room again with beautiful far-reaching views towards the Cheddar Gorge, Velux wooden window, ceiling strip light, radiator, built in storage cupboard.
Rear Garden - The immaculate garden is enclosed by fence panelling, gravel patio area with plenty of space for garden furniture, a path takes you to an iron gate giving you pedestrian access to the front of the property.
Outside Front - The front of the property has parking for two vehicles and an attached garage.
Garage - Two large wooden doors leading in to the garage, power and lighting. Subject to planning, this area could be extended into the main part of the house.
. -
Important information
Property Ref: 59373_32786664
Similar Properties
3 Bedroom Detached Bungalow | £415,000
*** LARGE DETACHED BUNGALOW *** THREE DOUBLE BEDROOMS *** WELL LOCATED IN A DESIRBLE ROAD IN CHEDDAR WITHIN WALKING DIST...
4 Bedroom House | £405,000
*** IF BROWSING ON YOUR PHONE, PLEASE DO CLICK ON THE 'VIDEO TOUR' TAB BELOW TO SEE OUR FABULOUS VIDEOS *** FABULOUS DET...
Barnetts Well, Draycott, Cheddar
5 Bedroom Semi-Detached House | £400,000
*** WELL POSITIONED 4/5 BEDROOM EXTENDED SEMI DETACHED *** OVER 1600 SQ FT OF LIVING SPACE *** QUIET CUL DE SAC LOCATION...
Church Lane, Brent Knoll, Highbridge
3 Bedroom Detached Bungalow | £435,000
*** DETACHED FAMILY HOME WITH A 0.25 ACRE PLOT SITUATED PRETTY MUCH AT THE FOOT OF BRENT KNOLL *** SPACIOUS, LIGHT AND A...
South Road, Lympsham, Weston-Super-Mare
2 Bedroom Detached Bungalow | £435,000
*** FABULOUS OPPORTUNITY TO ACQUIRE THIS SPACIOUS DETACHED BUNGALOW IN THE HUGELY DESIRABLE 'SOUTH ROAD' IN LYMPSHAM***F...
Wallace Wells Road, Burnham-On-Sea
5 Bedroom House | Guide Price £435,000
*** IF BROWSING ON YOUR PHONE, PLEASE DO CLICK ON THE 'VIDEO TOUR' TAB BELOW TO SEE OUR FABULOUS VIDEOS *** WOW *** WOW...
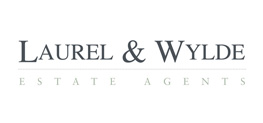
Laurel & Wylde (Cheddar)
Bath Street, Cheddar, Somerset, BS27 3AA
How much is your home worth?
Use our short form to request a valuation of your property.
Request a Valuation
