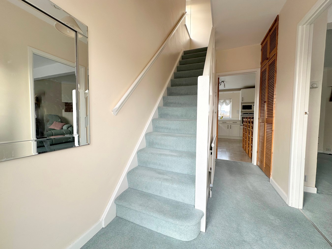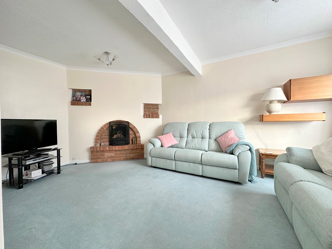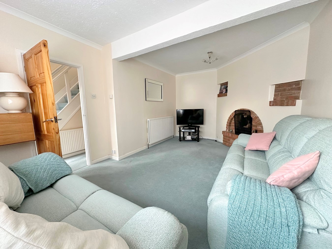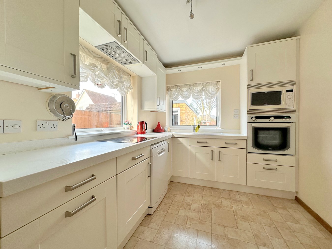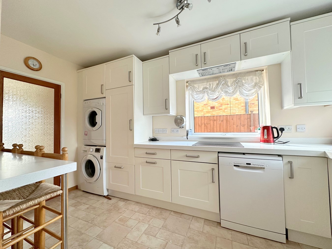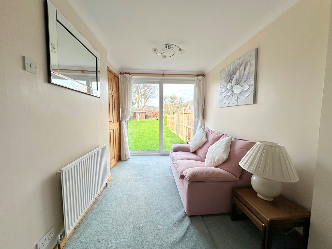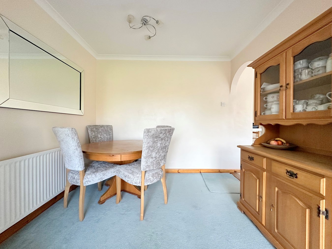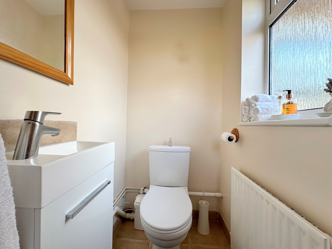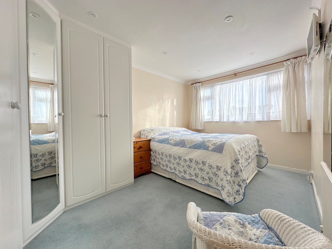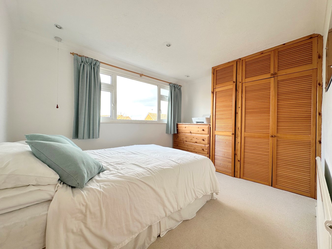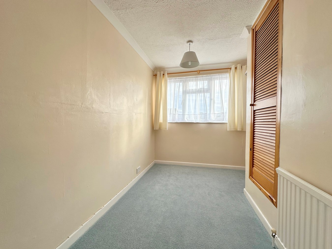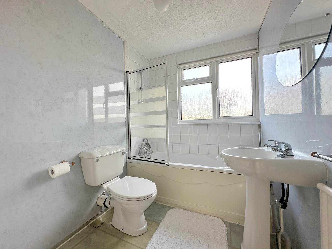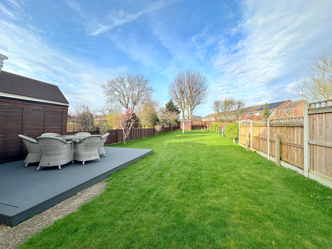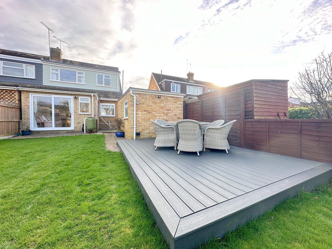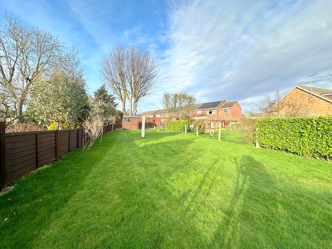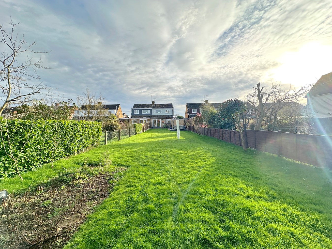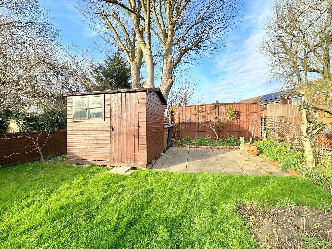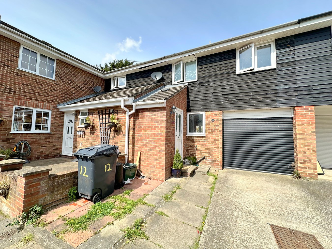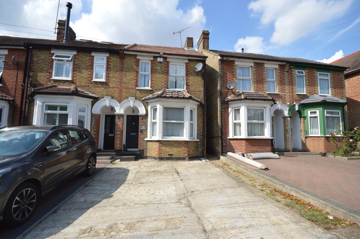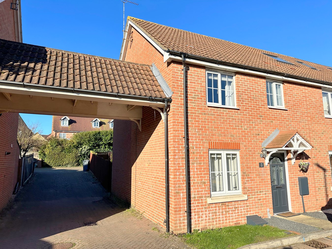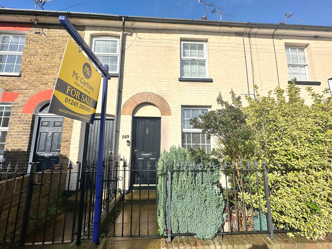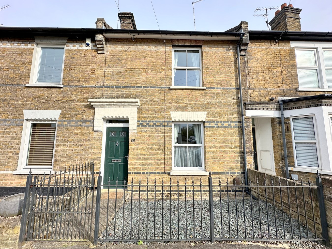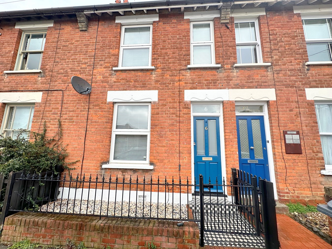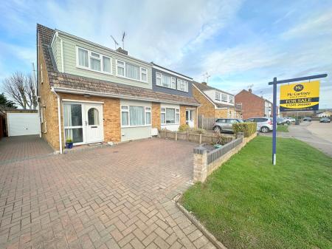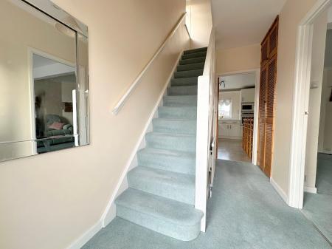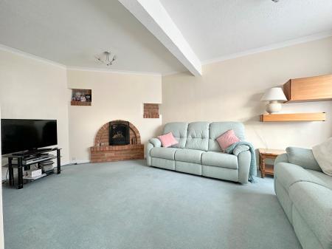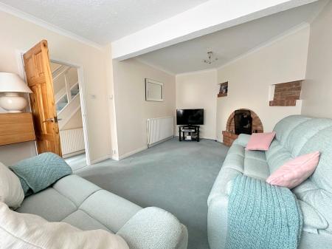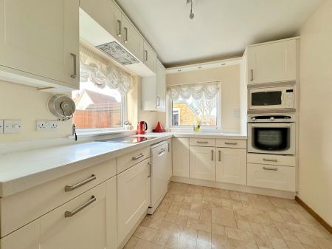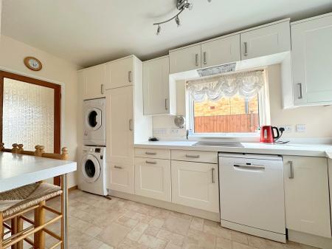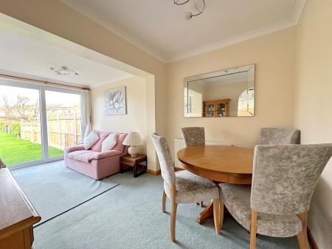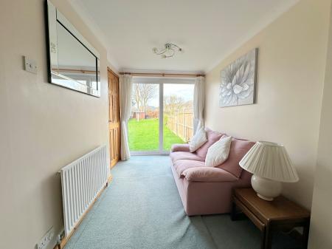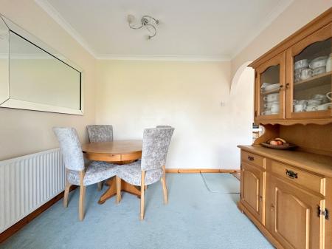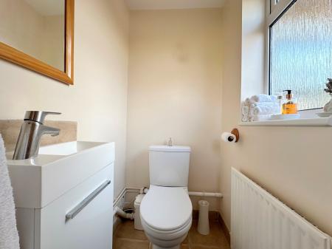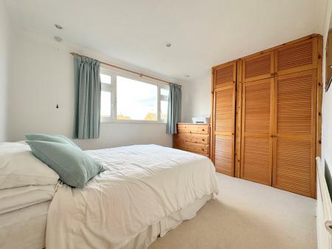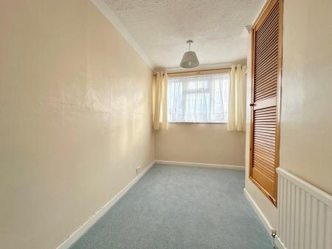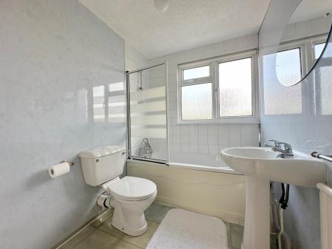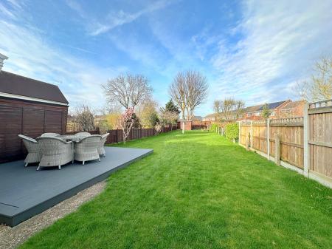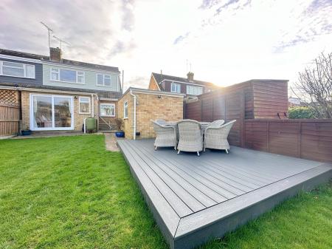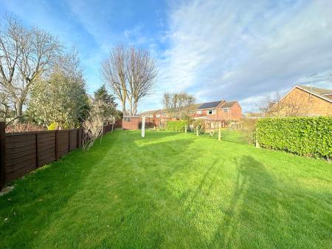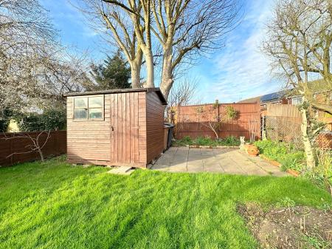- Spacious Throughout
- Semi Detached House
- Excellent Location
- Garage & Driveway
- Impressive Garden
- Extended
3 Bedroom Semi-Detached House for sale in Chelmsford
An opportunity to acquire this very well presented three-bedroom family home located in this sought after location within a short walk of both Sandon School and Baddow Hall Junior School.
To the ground floor is a good size lounge, dining area, Snug, WC and kitchen/breakfast room.
The first floor offers three good size bedrooms and a three-piece family bathroom.
Outside is an attractive rear garden with a decked seating area, good size storage shed and Garage.
The front driveway is block paved with a side access to the rear garden and garage.
Accommodation
ENTRANCE HALL -
Window to front aspect, stairs to first floor, under stair storage cupboard.
LOUNGE 17'10" x 11'8"
Large window to front aspect, carpet flooring, power points, radiator, corner fireplace.
KITCHEN/BREAKFAST 13'5" x 8'
Windows to rear and side aspect, fitted with a range of base and wall mounted units, sink with mixer tap, breakfast bar, power points.
DINING AREA 9'4" x 6'10"
Power points, carpet flooring, open plan onto:
SNUG 9'3" x 6'11"
Patio doors to rear garden, Carpet flooring, Power points,
LOBBY
Window to rear aspect, door to side
WC
Window to side aspect, low level wc, wash hand basin.
LANDING
Window to side aspect, access to loft and all bedrooms.
BEDROOM ONE 13'10" x 8'9"
Window to front aspect, carpet flooring, power points, built in storage cupboards.
BEDROOM TWO 11'6" x 9'
Window to rear aspect, Carpet flooring, power points, built in storage cupboards.
BEDROOM THREE 11' x 8'7"
Window to front aspect, carpet flooring, power points, built in storage cupboard.
GARAGE 15'10" x 7'10"
Up & over door, Window to side aspect, power and lighting.
OUTSIDE
Externally is a block paved driveway for multiple vehicles, side access to garage and to rear garden. Rear garden is larger than average and is mainly laid to lawn with a raised decked seating area.
Important information
This is a Freehold property.
Property Ref: 725927_27380065
Similar Properties
4 Bedroom Terraced House | Guide Price £400,000
Located in a cul-de-sac within the ever popular Springfield development is this four bedroom family home. The accommodat...
Main Road, Broomfield, Chelmsford, CM1
2 Bedroom House | Guide Price £400,000
This two-bedroom period property is presented to a high standard throughout and is located in a very sought-after locati...
Cowdrie Way, Springfield, Chelmsford, CM2
3 Bedroom End of Terrace House | Guide Price £400,000
"UNEXPECTEDLY BACK ON THE MARKET"Located on the much favoured Chancellor Park development we are delighted to offer for...
Moulsham Street, Chelmsford, CM2
3 Bedroom Terraced House | Guide Price £425,000
GUIDE PRICE £425,000 -£435,000McCartney Sales are pleased to offer this extremely well-presented and extended Victorian...
3 Bedroom Terraced House | Guide Price £435,000
We have pleasure in offering for sale this NO ONWARD CHAIN Edwardian terrace 3 bedroom house, Located in the sought afte...
3 Bedroom Terraced House | Guide Price £440,000
A beautifully presented and much improved 3 double bedroom Edwardian terraced house situated in the favoured area of Old...
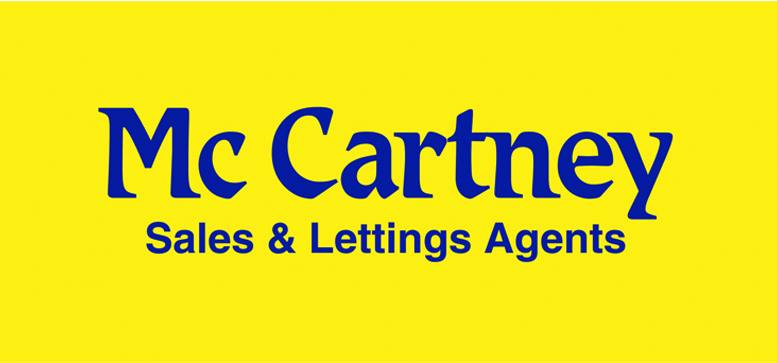
McCartneys (Chelmsford)
74 Moulsham Street, Chelmsford, Essex, CM2 0JA
How much is your home worth?
Use our short form to request a valuation of your property.
Request a Valuation

