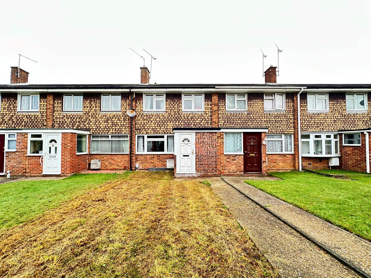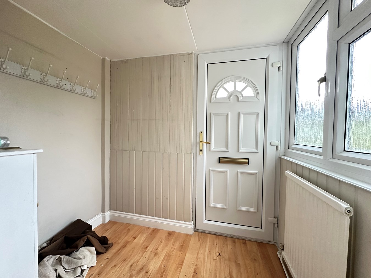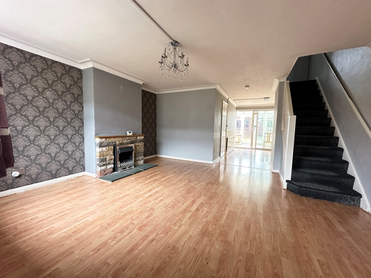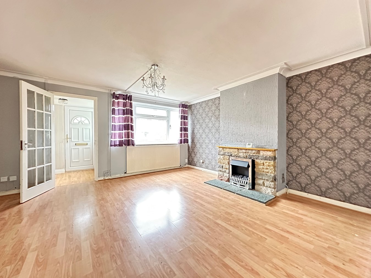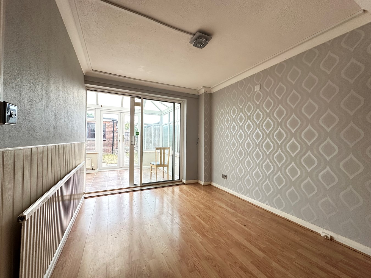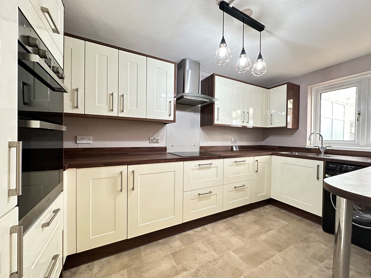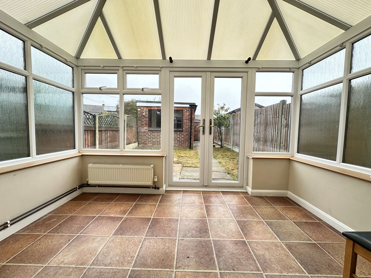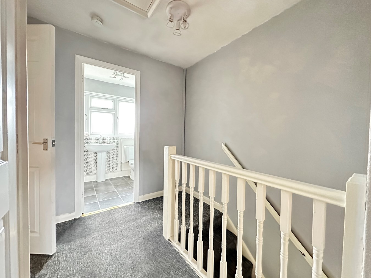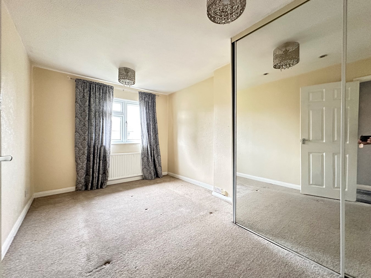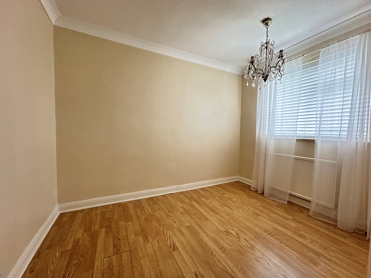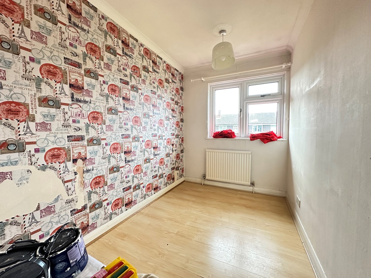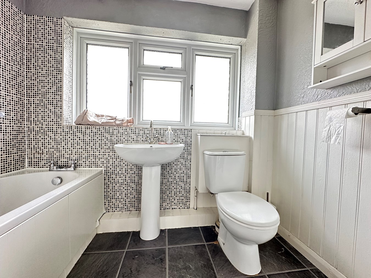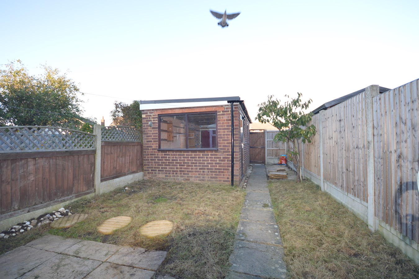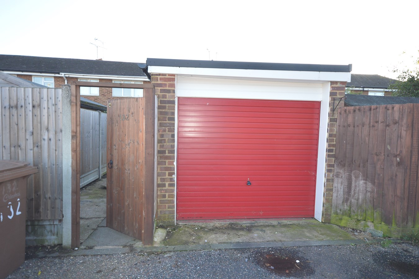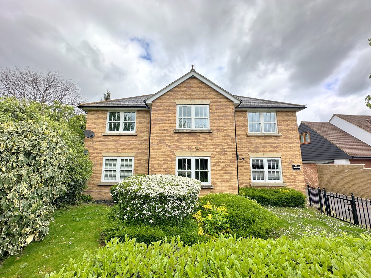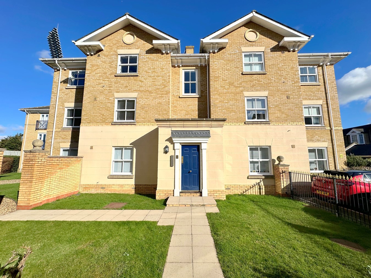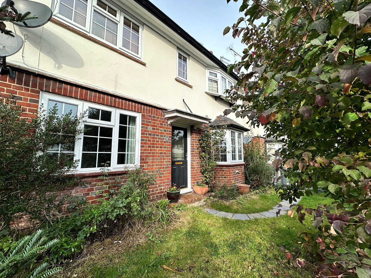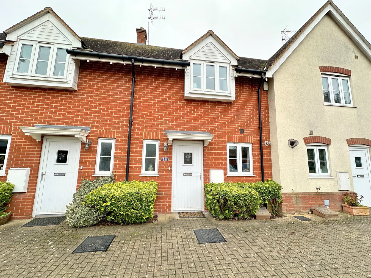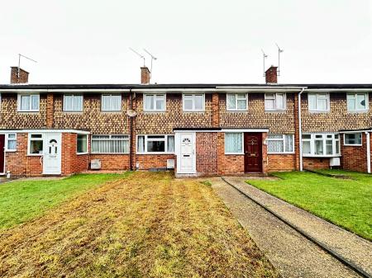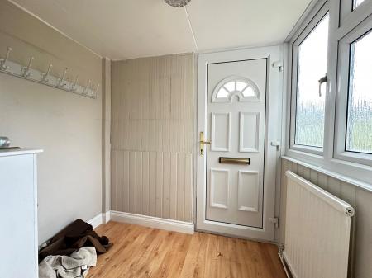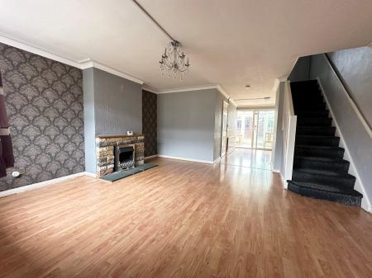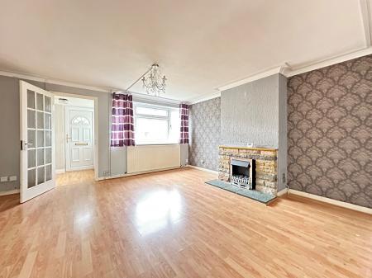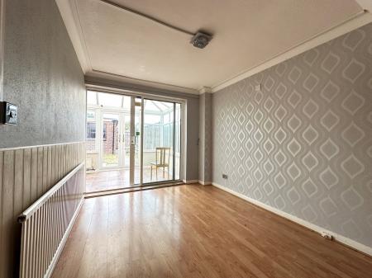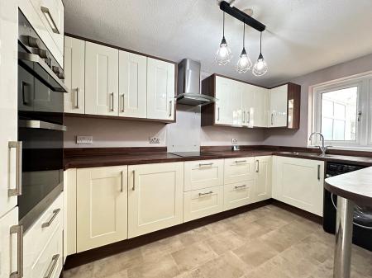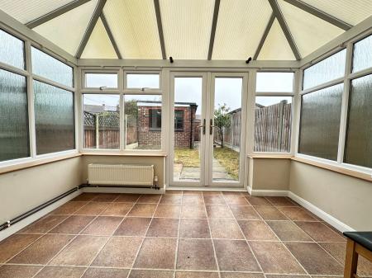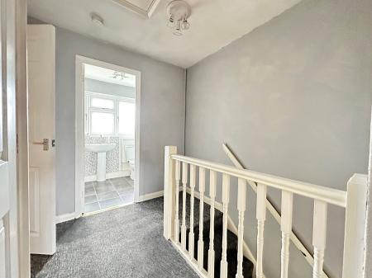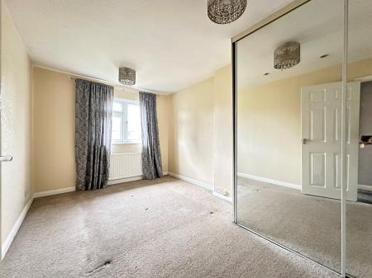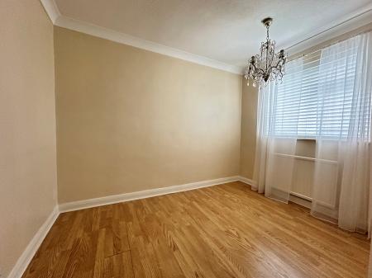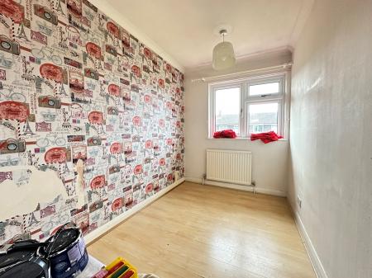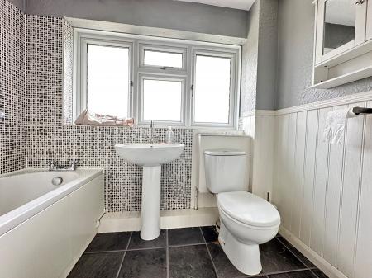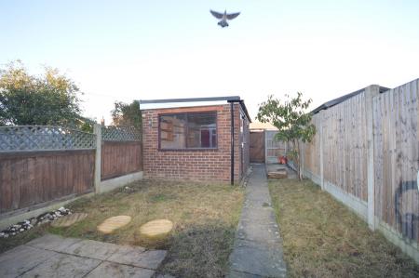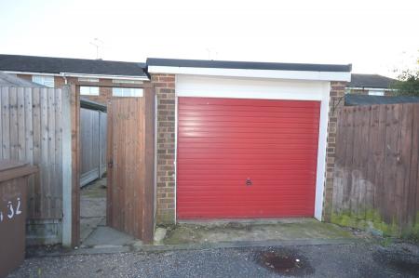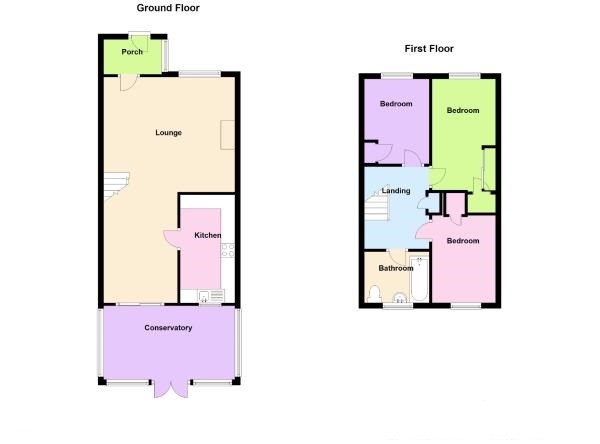- NO ONWARD CHAIN
- THREE BEDROOMS
- CONSERVATORY
- GAS CENTRAL HEATING BOILER
- FAMILY BATHROOM
- CLOSE TO LOCAL SHOPS & OTHER AMENITIES
- GARAGE
3 Bedroom Terraced House for sale in Chelmsford
NO ONWARD CHAIN
A well presented 3 bedroom property located in the ever popular Tile Kiln development and set within walking distance of local shops, Mildmay Junior School and other amenities. This property offers well proportioned accommodation comprising three bedrooms and a bathroom to the first floor, whilst the ground floor offers entrance porch, lounge leading through to separate dining room, refitted kitchen and a conservatory. There is both front and rear garden and a single garage.
Ground Floor -
Entrance Porch:-
Accessed via UPVC front door. Radiator. Laminated flooring. Shelving and coat hooks. Consumer unit. Door to:-
Lounge:- - 15'3 x 13'8 (4.65m x 4.17m)
Window to front. Radiator. Fireplace with inset Real flame Gas fire. TV point. Satellite point. Stairs to first floor. Open to:
Dining Room:- - 13'3 x 8'5 (4.04m x 2.57m)
Sliding doors to conservatory. Radiator. Laminated flooring. Under stairs storage cupboard. Door to:-
Kitchen:- - 12'10 x 6'7 (3.91m x 2.01m)
Window to rear. Base and eye level units. Inset 1.5 bowl sink unit. Eye level electric oven and grill. Inset induction hob with extractor over. Integral fridge/freezer. Washing machine, additional Freezer, Breakfast Bar.
Conservatory:- - 12'4 x 7'3 (3.76m x 2.21m)
French doors to rear. Radiator. Obscure windows to sides.
Roman Blinds
First Floor -
Landing:- - Stairs to ground floor. Fitted cupboard. Access to loft with combination central heating boiler.
Bedroom One:- - 14'5 x 9' (4.39m x 2.74m)
Window to front. Radiator. Fitted wardrobe. Laminate flooring.
Bedroom Two:- - 10' x 7'2 (3.05m x 2.18m) - Window to rear. Radiator. Recess wardrobe/cupboard. Laminated flooring.
Bedroom Three:- - 11'6 x 6' (3.51m x 1.83m) - Window to front. Radiator. Laminated flooring. Recess wardrobe/cupboard.
Family Bathroom:- - Obscure window to rear. Towel radiator. Close coupled W.C. Pedestal wash hand basin. Bath with shower over. Part tiled to walls.
Exterior -
Front Garden:- - Laid to lawn. Path to front door.
Rear Garden:- - Laid to lawn. Path to rear gate. Access to:-
Garage:- - 16'9 x 8'8 (5.11m x 2.64m) - Up and over door. Power and light connected. Parking in front.
Important information
This is a Freehold property.
Property Ref: 725927_26894829
Similar Properties
Lynmouth Gardens, Chelmsford, CM2
3 Bedroom Apartment | Guide Price £310,000
A three bedroom bright and spacious luxury apartment situated in the sought after area of Old Moulsham within walking di...
2 Bedroom Flat | Guide Price £300,000
Situated in the popular County Place development, McCartney Sales are pleased to present this modern two bedroom first f...
3 Bedroom Maisonette | Guide Price £300,000
A spacious three bedroom ground floor maisonette, situated less than half a mile to Chelmsford City Centre. Internally,...
Sandford Road, Chelmsford, CM2
3 Bedroom Terraced House | Guide Price £325,000
A Victorian cottage offering lounge, dining area, kitchen and lean to on the ground floor.On the first floor there are t...
Lynmouth Gardens, Chelmsford, CM2
2 Bedroom Flat | Guide Price £325,000
****FIRST TIME TO MARKET SINCE NEW****This ex show home on the Lynmouth Court development provides a luxury quality of l...
2 Bedroom Terraced House | Guide Price £335,000
GUIDE PRICE £335,000 - £350,000This two double bedroom freehold house is situated in a small development with secure ele...
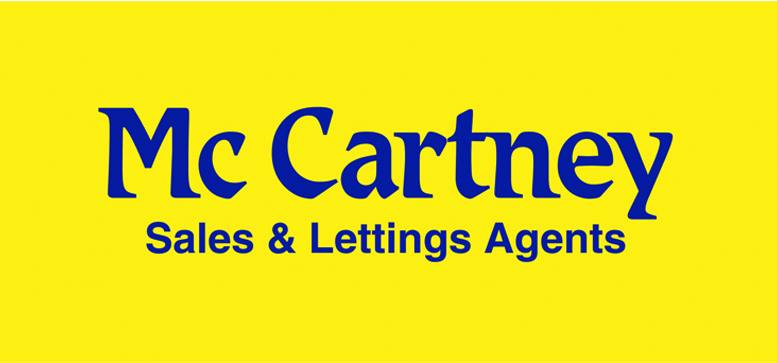
McCartneys (Chelmsford)
74 Moulsham Street, Chelmsford, Essex, CM2 0JA
How much is your home worth?
Use our short form to request a valuation of your property.
Request a Valuation
