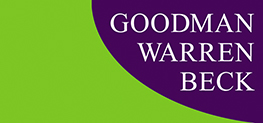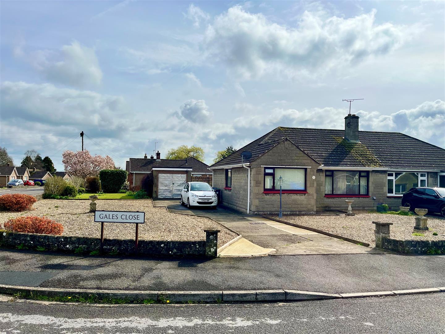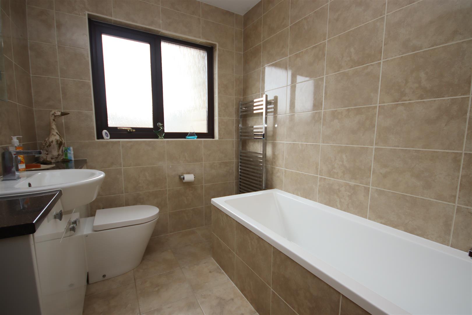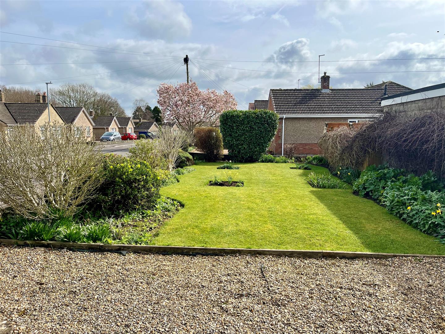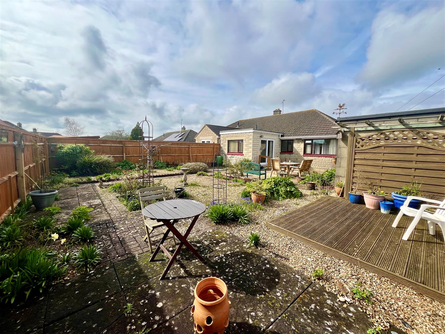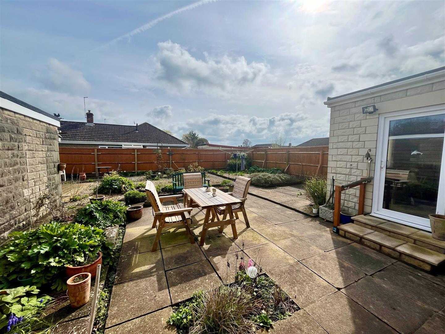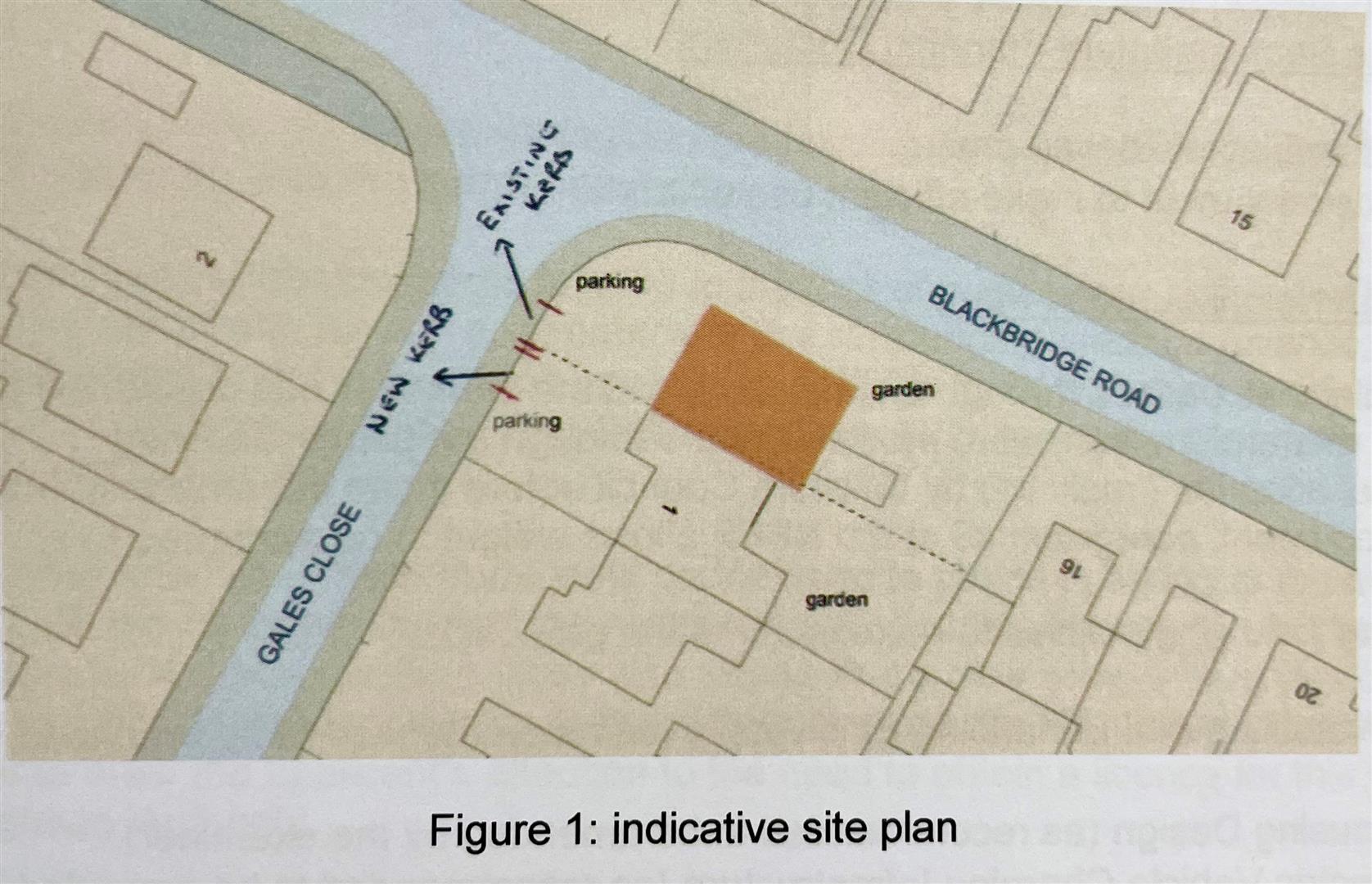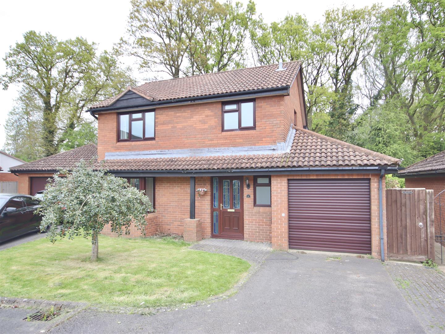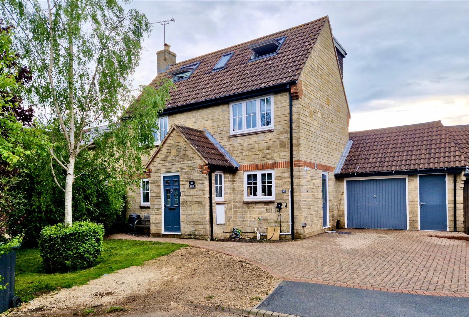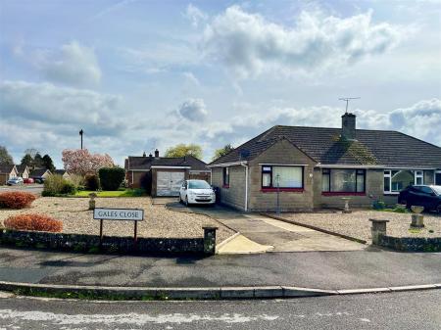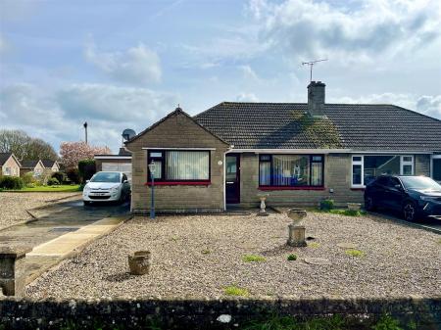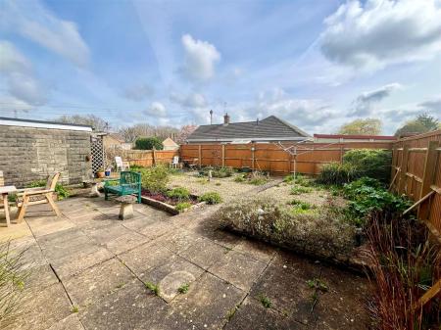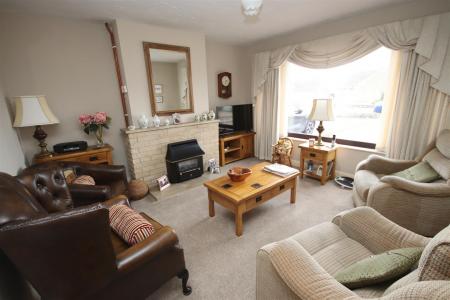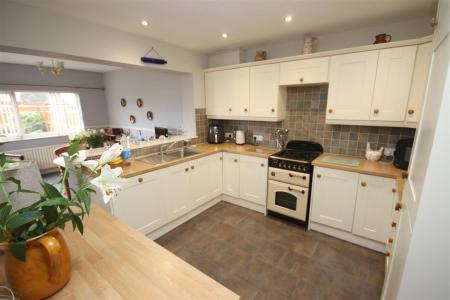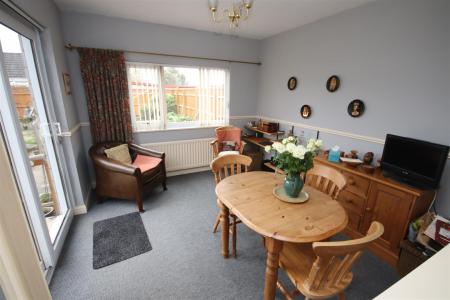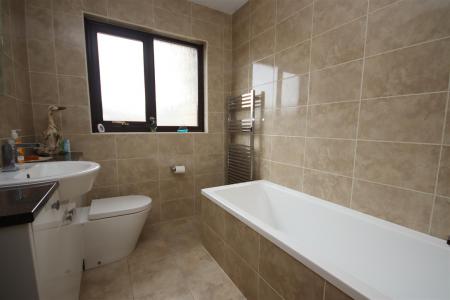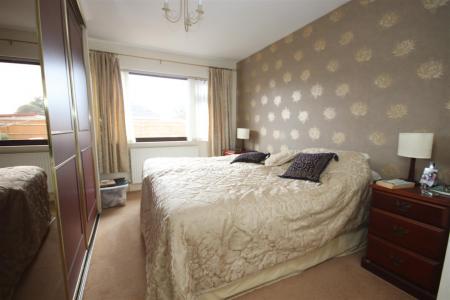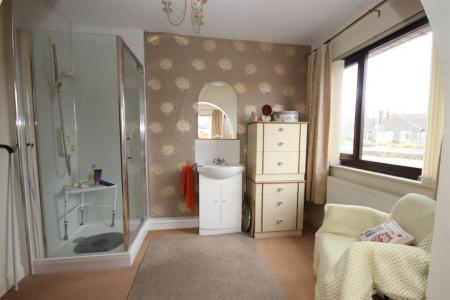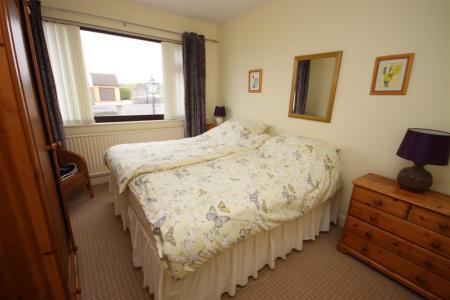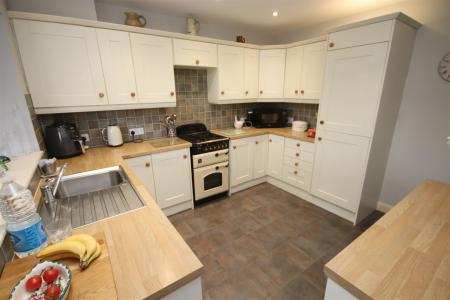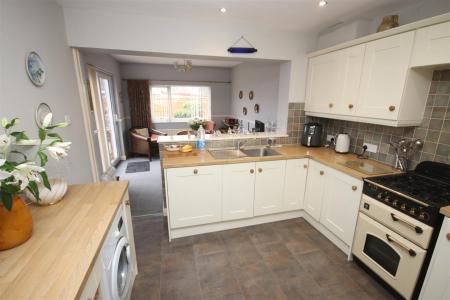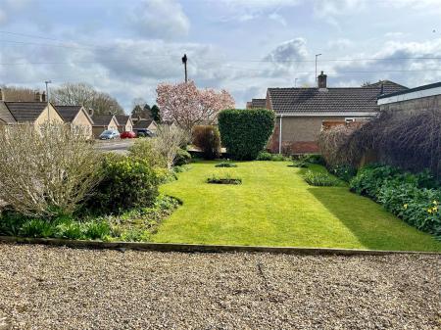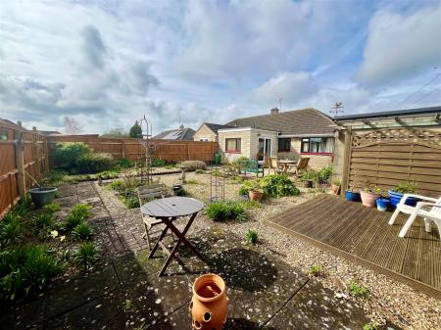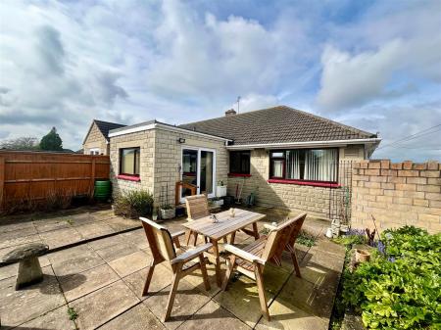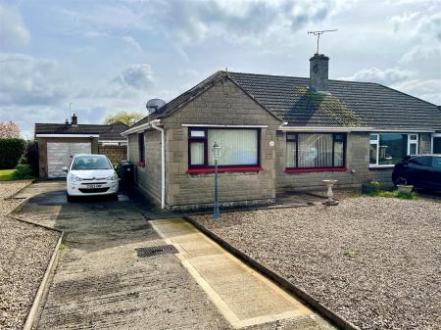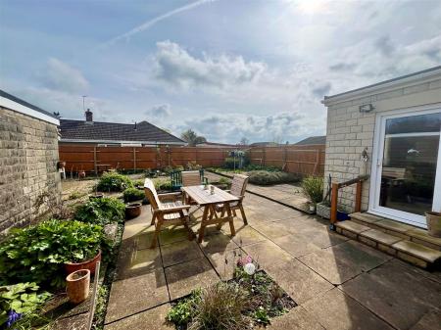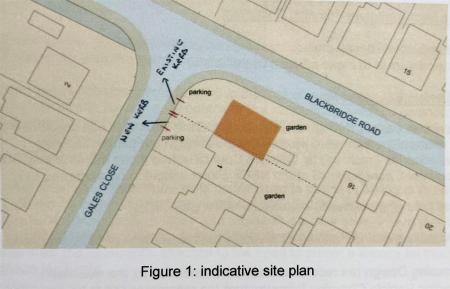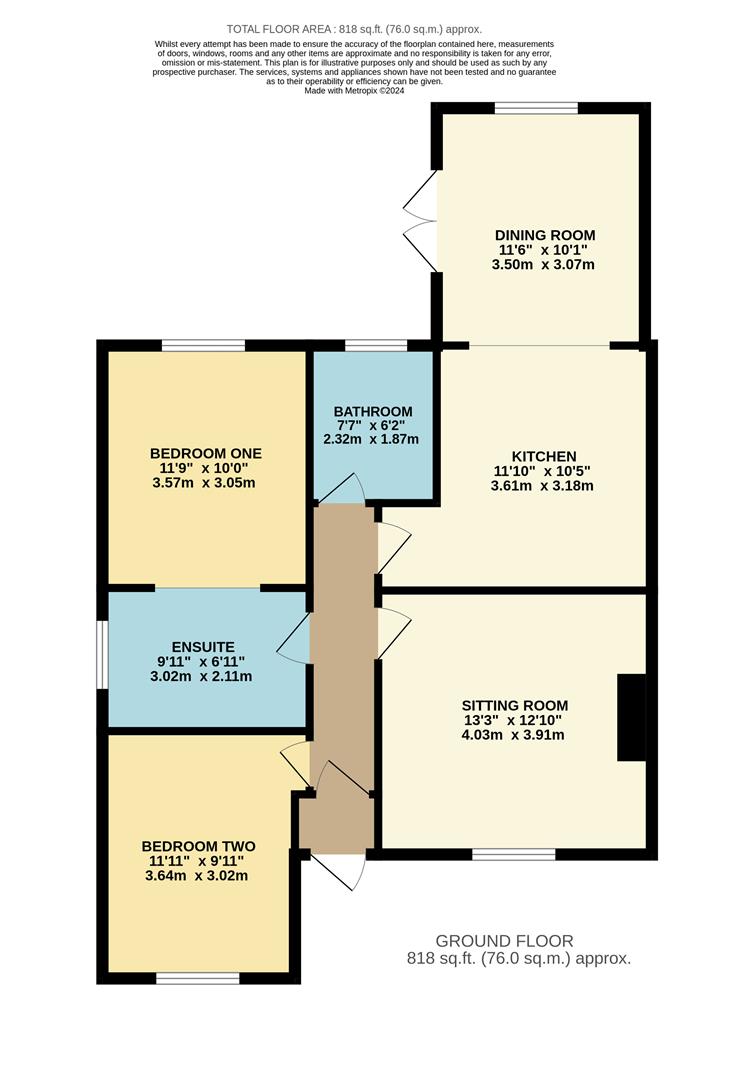- Enhanced extended semi detached bungalow
- Outline planning permission for attached bungalow
- Large level corner plot
- Gas CH, Double Glazing
- Garage
2 Bedroom Bungalow for sale in Chippenham
An extended and enhanced semi detached bungalow situated on an exceptionally large level corner plot with the added attraction of OUTLINE PLANNING PERMISSION APPROVED FOR THE ERECTION
OF AN ATTACHED BUNGALOW!
Situation - The property is ideally situated on the popular Monkton Park area within walking distance of local shops, primary school, open countryside walks, the park and pitch and putt golf course. There is a nearby pedestrian bridge over the River Avon leading into the town centre with its numerous amenities. The mainline rail station to London Paddington and Olympiad Sports Centre are all within walking distance. The M4 J.17 is c.4 miles north, providing swift access to the major centres of Bristol, Bath and Swindon.
Accommodation Comprises - UPVC double glazed entrance door to:
Entrance Porch - Quarry tiled floor. Cloaks hanging space. Obscure double glazed entrance door to:
Reception Hall - Radiator. Access to insluated part board roof space. Wall light points.
Sitting Room - Window to front. Feature reconstituted stone fireplace with gas fire set on flagstone hearth. Radiator. TV aerial point.
Kitchen - Refitted with stainless steel single drainer sink unit with mixer tap and cupboard base unit under. Rolled edge worksurfaces to sides with drawer and cupboard base units under. Vegetable baskets. Wall mounted cupboards. Tiled splashbacks. Under unit lighting. Integrated dishwasher and fridge freezer. Space for gas cooker. Plumbing for washing machine. Recessed spotlights. Wide opening through to:
Dining Room - Dual aspect with window to rear and uPVC double glazed patio doors to side. Radiator. TV aerial point. Dado rail.
En-Suite Shower/Dressing Room - Window to side. ( previously bedroom 3 which could be reinstated if desired). Suite comprising corner shower cubicle with Mira shower and vanity wash basin with cupboard under. Radiator. Archway through to:
Bedroom One - Window to rear. Radiator. Fitted triple wardrobes.
Bedroom Two - Window to front. Radiator.
Bathroom - Window to rear. Refitted suite comprising tiled bath with mixer tap and shower attachment. Vanity wash basin with cupboards under and concealed cistern WC to side. Heated chrome towel rail/radiator. Matching Fully tiled walls and flooring.
Externally - Exceptionally large corner plot with current planning application pending for development of an adjioning bungalow to the left of the property.
Front & Side Garden - Large level corner plot enclosed by dwarf walling with entrance to concrete driveway providing extensive off road parking for several vehicles. Large gravel area to the front. To the side is another large gravel area c.40' wide with good sized lawn to the side of the garage with mature shrub borders and ornamental trees.
Garage - Up and over door. Power and light.
Rear Garden - c.50' x 45'. Enclosed by fencing. Landscaped for ease of maintenance with shrub borders and paved and decked patio areas. Outside lighting. Outside tap. Gated side access.
Directions - From the High Street in the town centre proceed along New Road and at the roundabout before the railway arches turn right up Station Hill. Remain on this road which becomes Cocklebury Road. Continue to the T junction where you will need to turn left onto Eastern Avenue. Take the next right up Blackbridge Road, then first right into Gales Close where the property will then be found immediately on the left hand side.
Agents Note - OUTLINE PLANNING PERMISSION APPROVED FOR THE ERECTION OF AN ATTACHED BUNGALOW. Planning application reference number PL/2023/09453 granted 27th March 2024.
Important information
Property Ref: 16988_32991996
Similar Properties
4 Bedroom Detached House | Guide Price £395,000
NO ONWARD CHAIN! A mature four bedroom detached house ideally situated on a generous corner plot in this sought after re...
3 Bedroom Detached House | £385,000
A much improved and beautifully presented three bedroom detached house situated at end of a small cul-de-sac on the edge...
3 Bedroom Semi-Detached House | £379,950
A much improved and extended three bedroom semi detached house with spacious ground floor accommodation and ideally situ...
4 Bedroom Detached House | Guide Price £425,000
A considerably enhanced and extended detached house situated in this sought after cul-de-sac on the Pewsham development....
4 Bedroom Detached House | Guide Price £429,950
A modern well presented four bedroom detached house ideally situated on the western outskirts of town. Offering three re...
4 Bedroom Detached House | £450,000
A well presented detached house situated in this sought after area of the town within easy reach of numerous amenities....
How much is your home worth?
Use our short form to request a valuation of your property.
Request a Valuation
