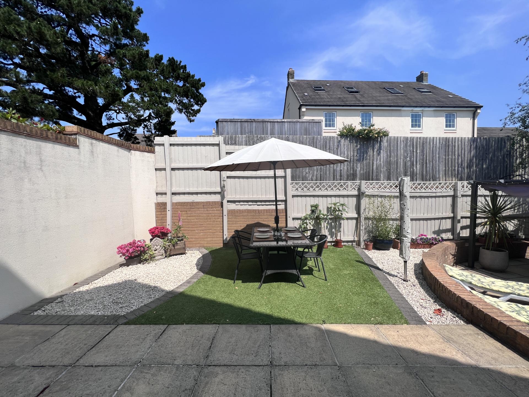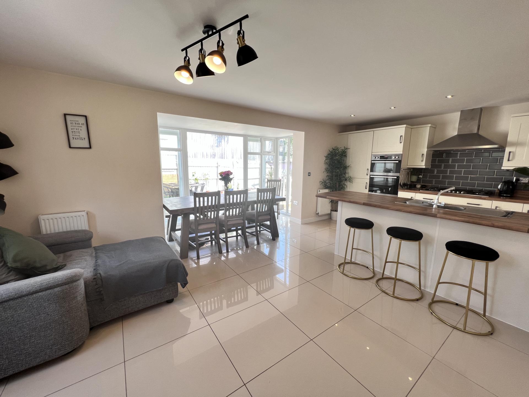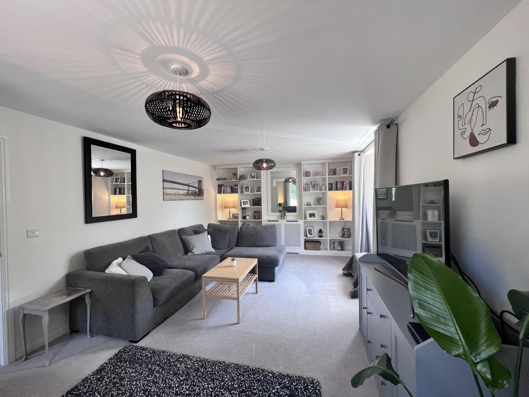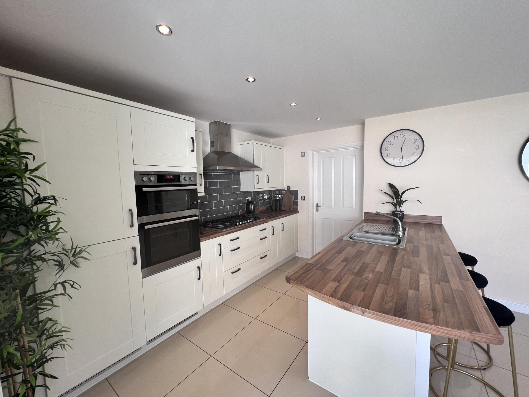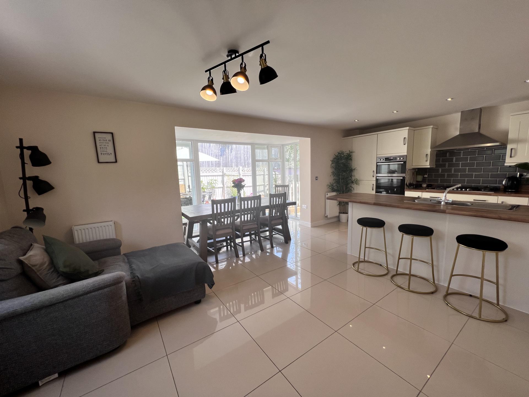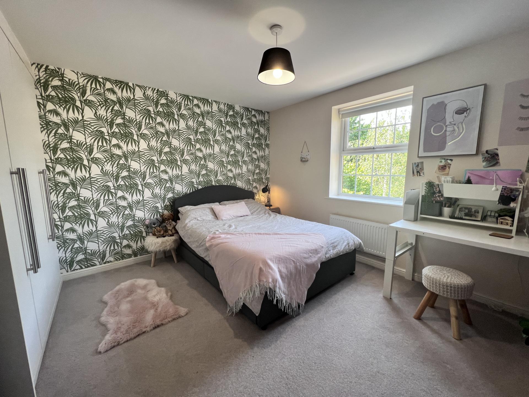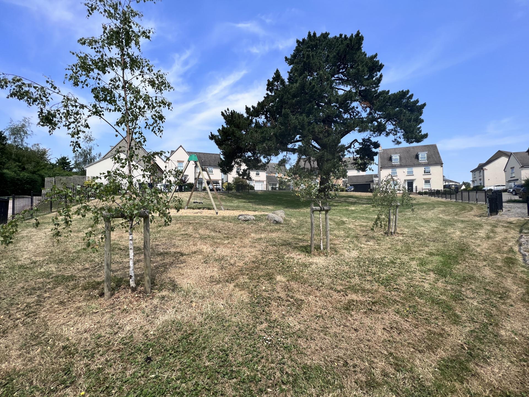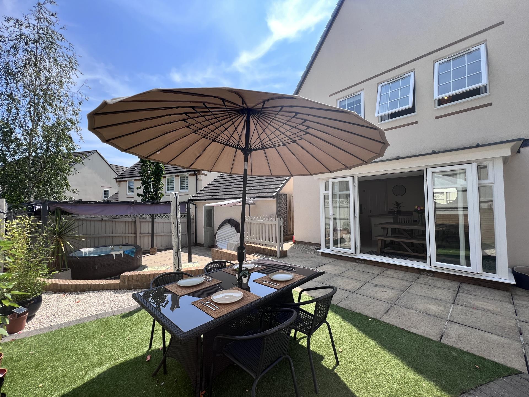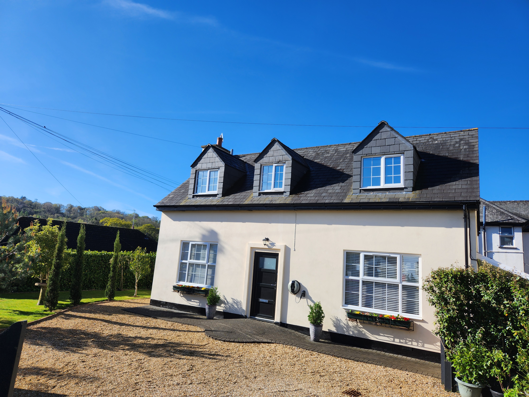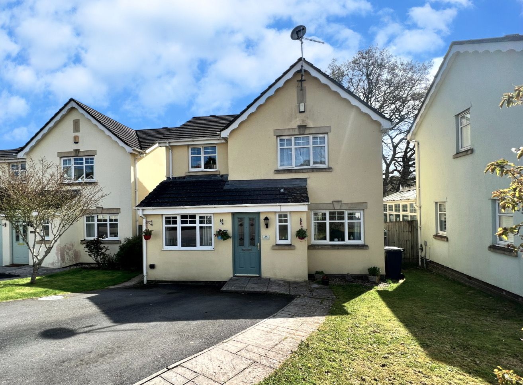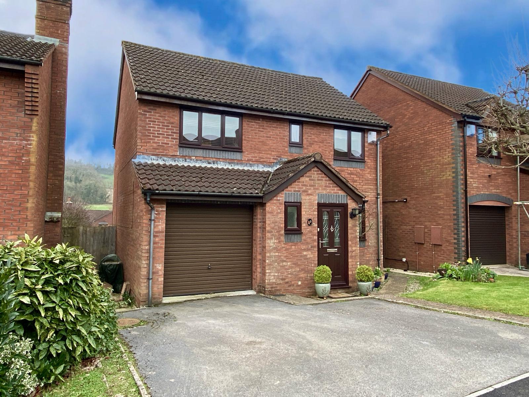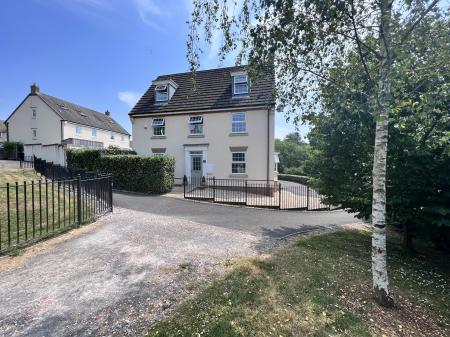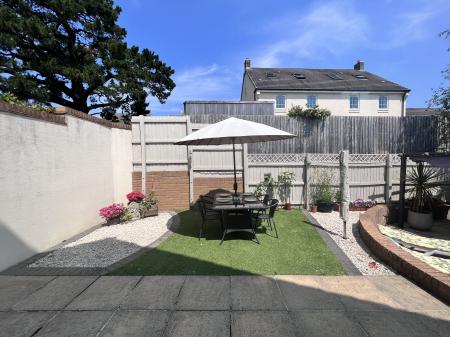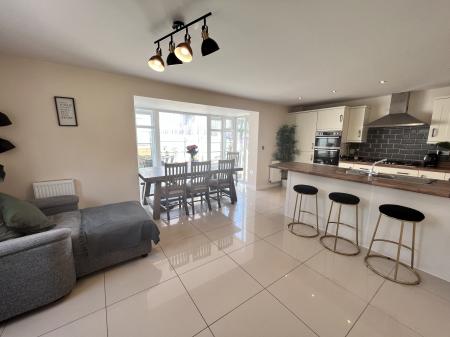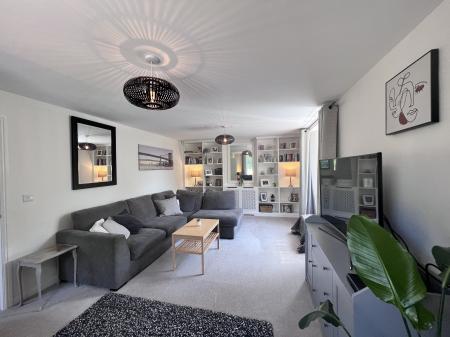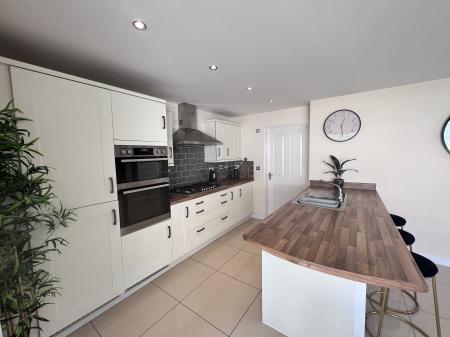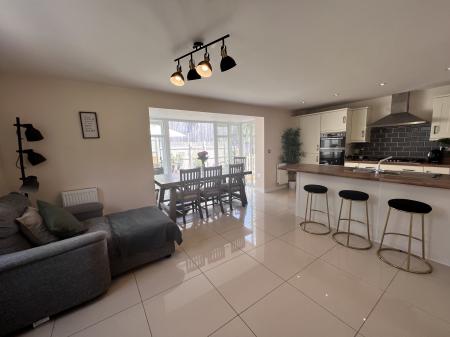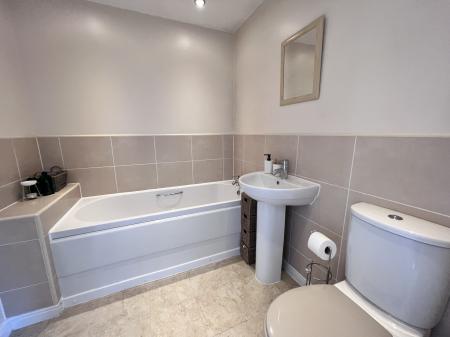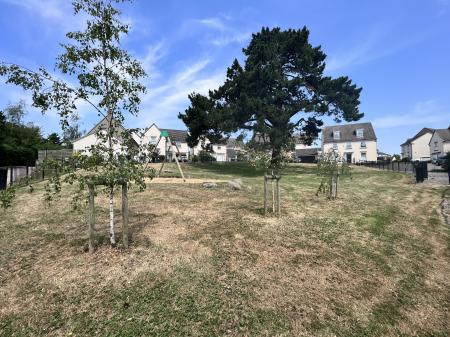- 5 Bedroom Detached Home
- Enclosed Landscaped Rear Garden
- Arranged Over Three Storeys
- Double Garage and Ample Off Road Parking
- Sort After Family Development
5 Bedroom Detached House for sale in Chudleigh
LOCATION Chudleigh is a small town with charm and community spirit, but has the atmosphere of a village. It is well served by a good range of shops, public houses, restaurants, church and primary school. The town also has excellent provision for after school child care, as well as two playschools and mother and toddler groups. There is also a library, health centres, dentist, vet and facilities for numerous sports and pastimes.
Chudleigh is well located near the A38 which provides easy access to Plymouth, Exeter, Exeter Airport and the M5 motorway. A regular 'bus service runs to both Exeter and Newton Abbot.
ACCOMMODATION For clarification we wish to inform prospective purchasers that we have prepared these sales particulars as a general guide. We have not carried out a detailed survey, nor tested the services, appliances and specific fittings. Items shown in photographs are not necessarily included. Room sizes should not be relied upon for carpets and furnishings, if there are important matters which are likely to affect your decision to buy, please contact us before viewing the property.
DESCRIPTION This fabulous five bedroomed home sits on a good sized plot overlooking the communal green, and is in a sort after family development on the outskirts of Chudleigh.
The property has a real feeling of space and light as well as generous sized receptions rooms, landscaped gardens, double garage and plenty of parking. The house is beautifully presented and is all ready to move straight into. We love this home, it has a lovely feel to it and we think you will love it too.
GROUND FLOOR The front door opens into the spacious Hallway with stairs to the first floor, a useful storage cupboard and CLOAKROOM. Doors lead off to the LOUNGE providing space for the whole family to sit and relax together. There is a window to the front and a further bay window to the side providing a pleasant outlook. There is an impressive floor to ceiling built-in shelving unit providing storage and space to display all those family photos and treasures.
The modern KITCHEN/DINER has a range of white wall and floor mounted units with rolled edge wood effect worktops and a stylish grey tiled splashback. There are integrated appliances including fridge and freezer, dishwasher, double eye level oven and a six ring gas hob with extractor hood over. A central island with breakfast bar and inset stainless steel sink add a touch of elegance. There is a large bay window with French doors opening to the rear garden. A UTILITY ROOM sits off, with matching units as well as space and plumbing for a washing machine and tumble dryer and a useful under stairs cupboard.
FIRST FLOOR Stairs rise to the first floor where you will find bedrooms TWO and Three, which are both good sized doubles and overlook the side and rear. Bedroom ONE is also on this floor and has a double aspect overlooking the front and side. There fitted mirrored wardrobes to one wall and a modern an en-suite. The main FAMILY BATHROOM is also located on this floor, as well as a useful airing cupboard.
SECOND FLOOR Stairs lead up to the second floor where you will find bedrooms FOUR and Five and a further modern shower room.
OUTSIDE There is a large private driveway and double garage providing ample off road parking. The GARAGE has useful overhead storage and door leading into the rear garden. From the driveway a pathway leads along the side of the property to the front door and there is a side gate leading to the back door.
The rear garden has been tastefully landscaped and has been arranged over two levels. French doors from kitchen lead to the top level, which has paving and AstroTurf, and a further cosy area in the corner, perfect for sitting with a glass of wine! A few steps lead down to a further patio area which is ideal for entertaining, or sitting in the hot tub! The garden is fully enclosed by wall and timber fencing, creating a safe space for children and pets.
SERVICES Tenure - Freehold
Council Tax Band - E
EPC Band - C
Mains water, gas and electric.
Annual Service Charge - £300 (Communal Grounds Maintenance )
VIEWINGS Strictly by appointment with the award winning estate agents, Sawdye & Harris, at their Teign Valley Office - 01626 852666 Email - teignvalley@sawdyeandharris.co.uk
If there is any point, which is of particular importance to you with regard to this property then we advise you to contact us to check this and the availability and make an appointment to view before travelling any distance
Important information
Property Ref: 57874_100500005431
Similar Properties
3 Bedroom Detached House | Guide Price £525,000
A striking, detached family home, with a modern streamlined design constructed in 2018. Positioned on the edge of Chudle...
4 Bedroom Detached House | Guide Price £485,000
A much improved 5 bedroom detached property in the sought after Culver Lane Development. The property benefits from a up...
4 Bedroom Detached House | Guide Price £415,000
A substantial, detached four bedroom home offering some fabulous views. This lovely property is very well presented set...
5 Bedroom Detached House | Guide Price £560,000
A spacious, modern, five bedroom detached property in immaculate condition, situated within walking distance of all the...
5 Bedroom Detached House | Guide Price £565,000
This elegant modern detached family home, stands gracefully in a quiet cul-de-sac, overlooking the communal green. The p...
3 Bedroom Detached House | Guide Price £575,000
A much loved home coming to the open market for the first time in some 50 years, with beautiful views, fabulous living s...
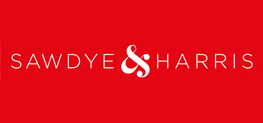
Sawdye & Harris (Chudleigh)
32 Fore Street, Chudleigh, Devon, TQ13 0HX
How much is your home worth?
Use our short form to request a valuation of your property.
Request a Valuation

