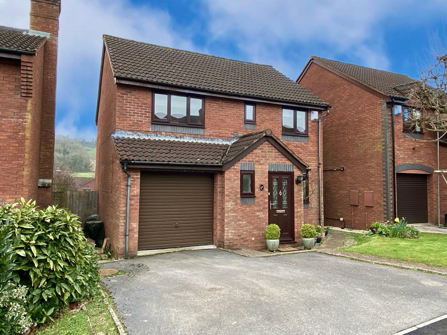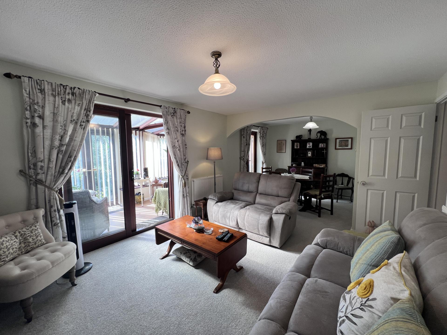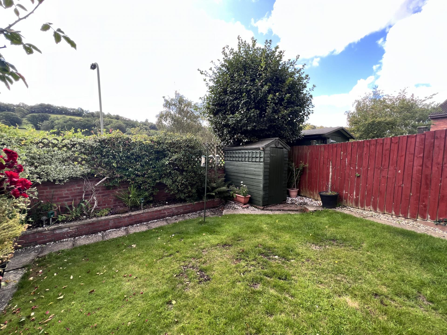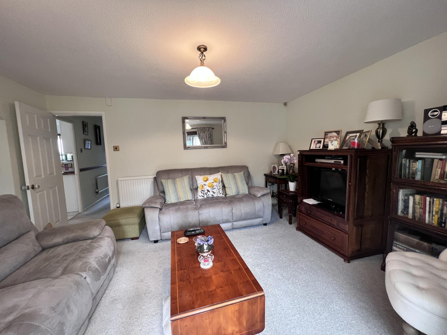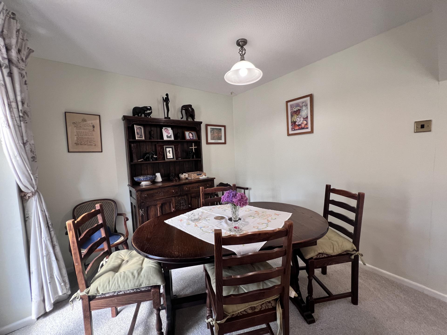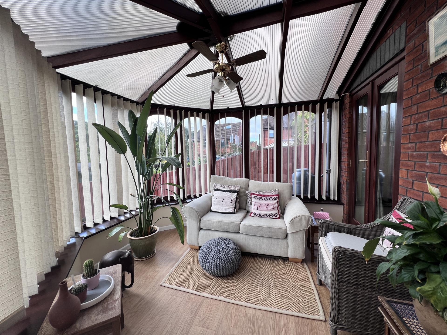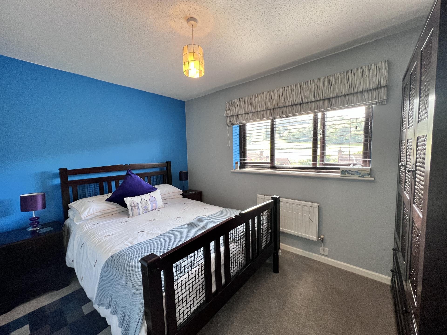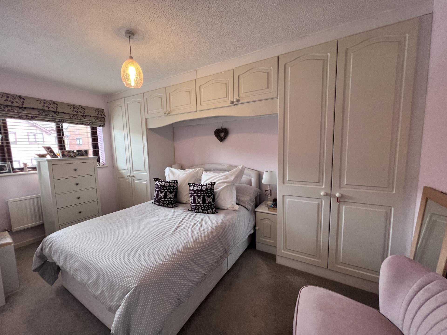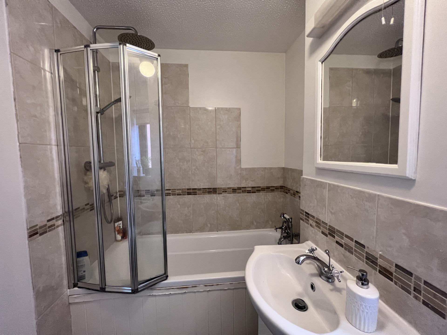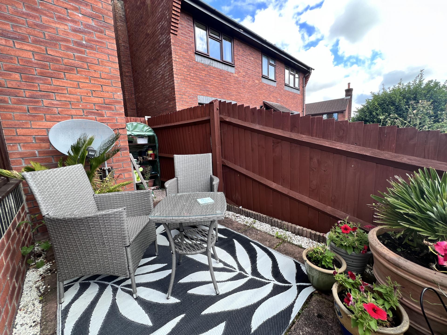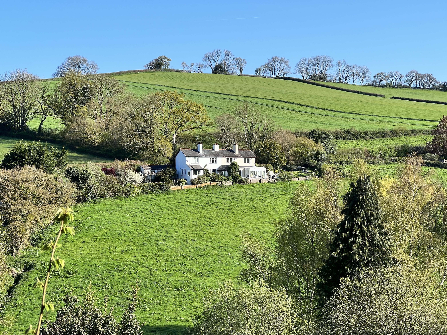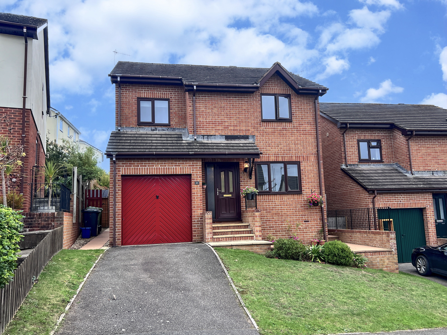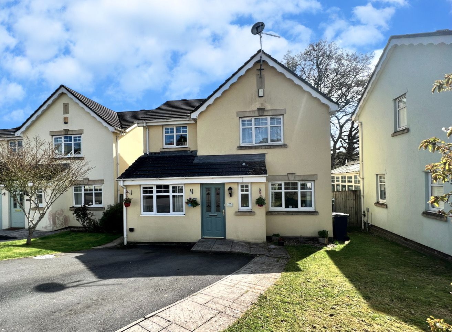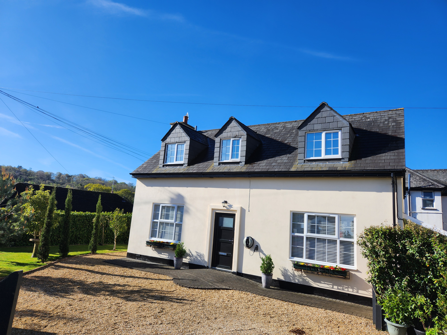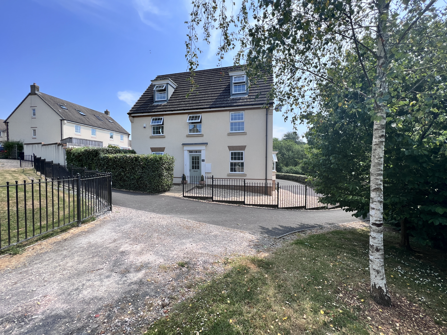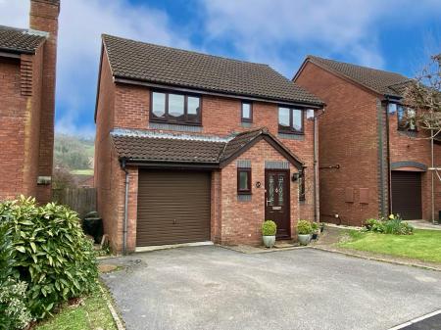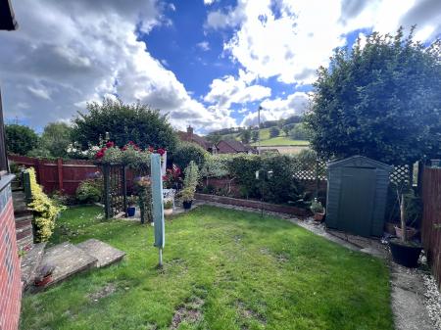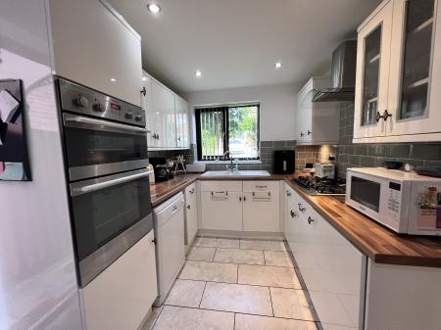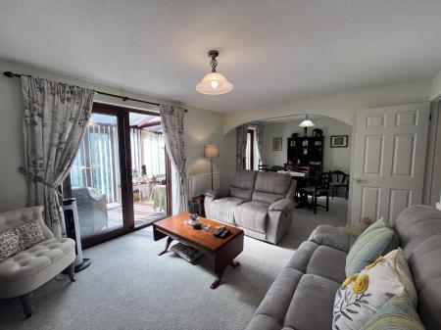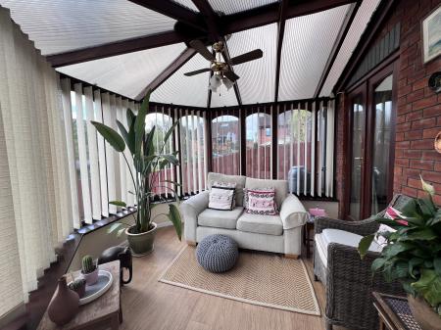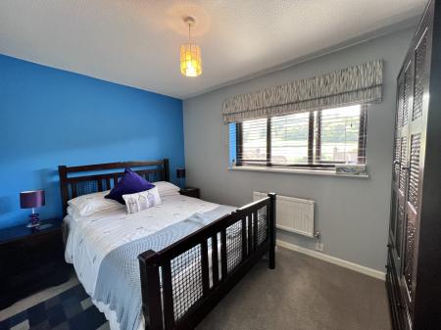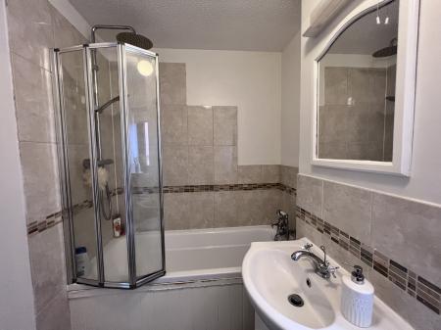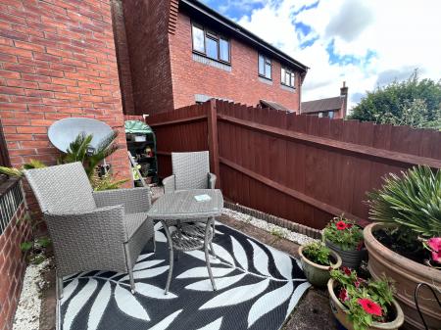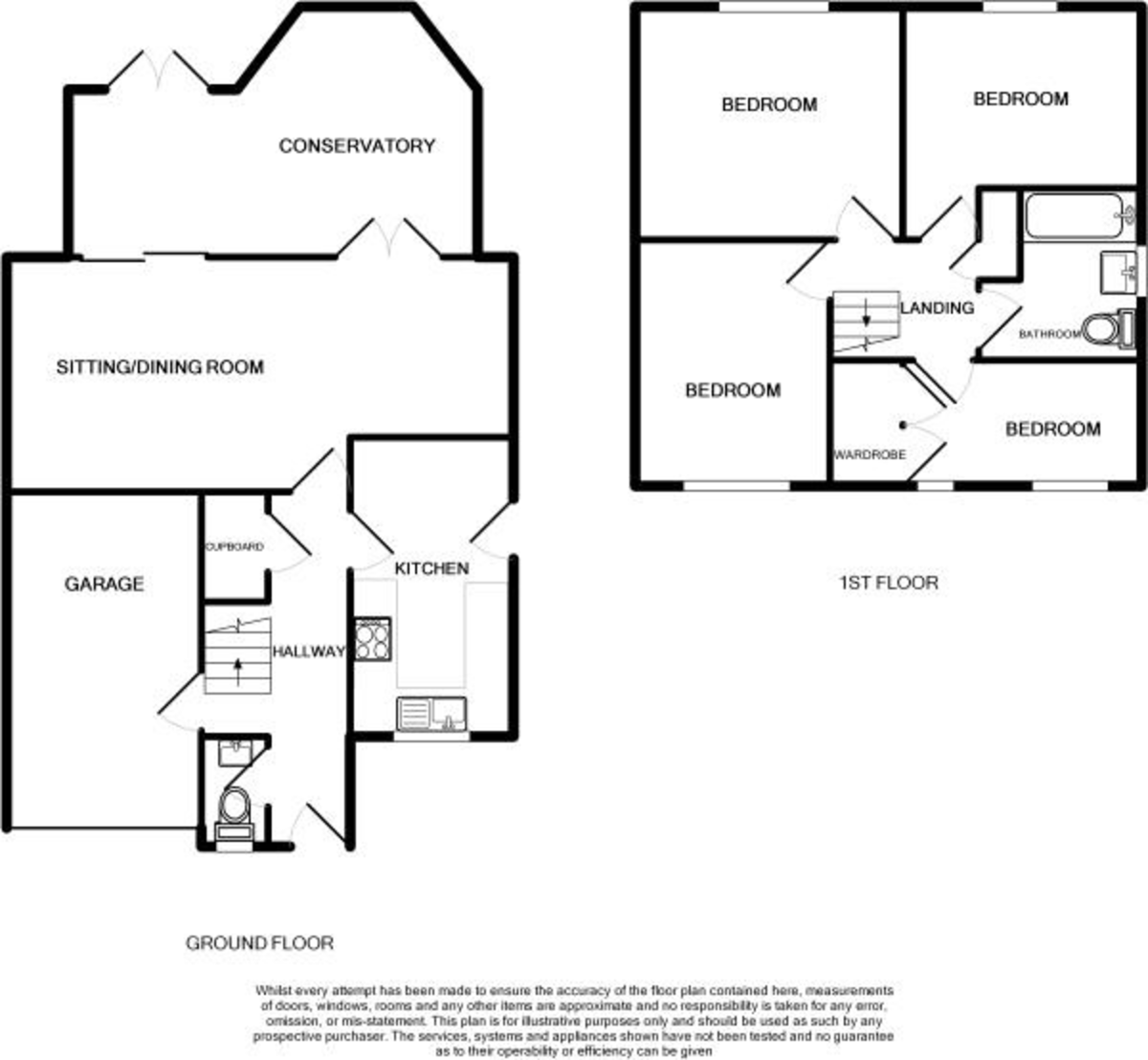- Well situated
- Good sized plot
- South facing garden
- Garage and Parking
- Conservatory
4 Bedroom Detached House for sale in Chudleigh
THE PROPERTY The front door opens into the ENTRANCE HALL with CLOAKROOM situated to one side. Carpeted stairs rise to the first floor and there is also a useful under stairs storage cupboard. Head through to the SITTING ROOM - which is the heart of the home, with sliding double glazed patio door and further French doors opening into the CONSERVATORY.
The CONSERVATORY has been designed to make the most of the position and enjoys some fantastic views. The windows have vertical fitted blinds and French doors in to the garden as well as wood effect laminate flooring, there is also a central pendant light fitting with fan.
The KITCHEN is fitted with a range of wall and floor mounted gloss fronted cupboards together with a roll top wood effect work surface, one and a quarter ceramic sink with swan neck mixer taps and a lovely view to the front garden. There are metro style splash backs, five ring bosh gas hob and double Electrolux oven. There is also space and plumbing for a dishwasher and washing machine as well as open display shelving. There is a double glazed window to the front elevation, recessed spotlights and integrated fridge. A timber door leads to the side path and rear garden.
Carpeted stairs rise to the first floor landing where there are four good sized bedrooms, Bedroom one sits to the front elevation and it fitted with a range of white wardrobes to either side and over the bed.
Bedroom two has two windows to the front elevation and built in wardrobes, Bedroom three and four both enjoy views to the countryside beyond and are lovely and light.
The bathroom is a modern fitted bathroom comprising a bath with waterfall shower over, pedestal wash hand basin, close coupled WC and part tiled walls with a lovely mosaic inlay. Off the landing is an airing cupboard housing the Ideal gas fired central heating boiler, slatted shelving and hanging rail ideal - for storage.
OUTSIDE Outside the gardens are a delight - a real gardeners paradise. There are plenty of areas to sit out to take advantage of the sun, as well as a trellis with climbing roses, raised borders edge the garden and there is a timber garden shed. The garden faces south and has some outstanding countryside views. There is also an integral garage and driveway parking.
SERVICES All mains services are connected.
VIEWINGS Strictly by appointment with the award winning estate agents, Sawdye & Harris, at their Teign Valley Office - 01626 852666 Email - chudleigh@sawdyeandharris.co.uk
If there is any point, which is of particular importance to you with regard to this property then we advise you to contact us to check this and the availability and make an appointment to view before travelling any distance
PLEASE NOTE For clarification we wish to inform prospective purchasers that we have prepared these sales particulars as a general guide. We have not carried out a detailed survey, nor tested the services, appliances and specific fittings. Items shown in photographs are not necessarily included. Room sizes should not be relied upon for carpets and furnishings, if there are important matters which are likely to affect your decision to buy, please contact us before viewing the property.
Prior to a sale being agreed and solicitors instructed, prospective purchasers will be required to produce identification documents to comply with Money Laundering regulations.
We may refer buyers and sellers through our conveyancing panel. It is your decision whether you choose to use this service. Should you decide to use any of these services that we may receive an average referral fee of £100 for recommending you to them. As we provide a regular supply of work, you benefit from a competitive price on a no purchase, no fee basis. (excluding disbursements).
We also refer buyers and sellers to our mortgage broker. It is your decision whether you choose to use their services. Should you decide to use any of their services you should be aware that we would receive an average referral fee of up £250 from them for recommending you to them.
You are not under any obligation to use the services of any of the recommended providers, though should you accept our recommendation the provider is expected to pay us the corresponding Referral Fee.
Important information
Property Ref: 57874_100500005234
Similar Properties
3 Bedroom Semi-Detached House | Guide Price £410,000
This charming two/three Bedroom semi-detached Cottage is being offered to the market for the first time in some 36 years...
5 Bedroom Detached House | Guide Price £399,000
BEING SOLD WITH NO ONWARDS CHAIN - A superb detached five bedroom Town House, with accommodation arranged over three flo...
4 Bedroom Detached House | Guide Price £380,000
*** BEING SOLD WITH NO ONWARD CHAIN *** Located in a sought after cul-de-sac position, close to the town centre is this...
4 Bedroom Detached House | Guide Price £485,000
A much improved 5 bedroom detached property in the sought after Culver Lane Development. The property benefits from a up...
3 Bedroom Detached House | Guide Price £525,000
A striking, detached family home, with a modern streamlined design constructed in 2018. Positioned on the edge of Chudle...
5 Bedroom Detached House | Guide Price £550,000
A fabulous five bedroomed home sitting in a good sized plot, tucked away yet overlooking the communal green in a sought...
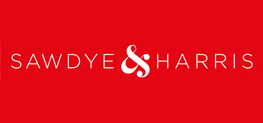
Sawdye & Harris (Chudleigh)
32 Fore Street, Chudleigh, Devon, TQ13 0HX
How much is your home worth?
Use our short form to request a valuation of your property.
Request a Valuation
