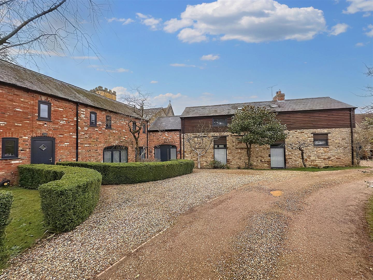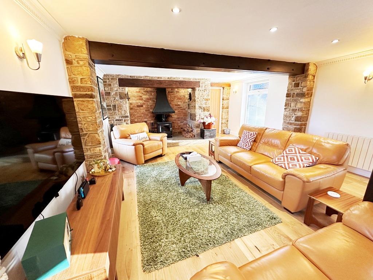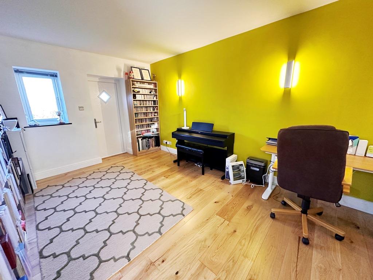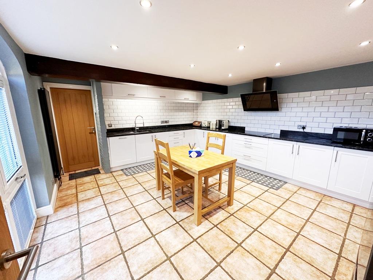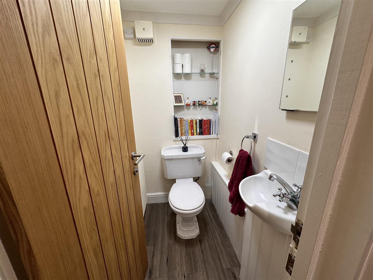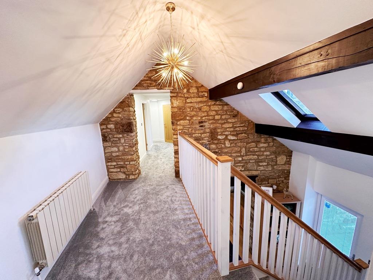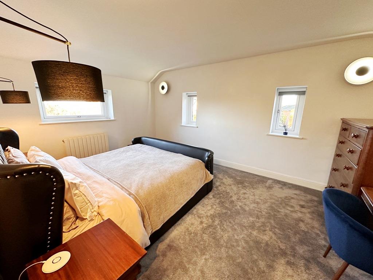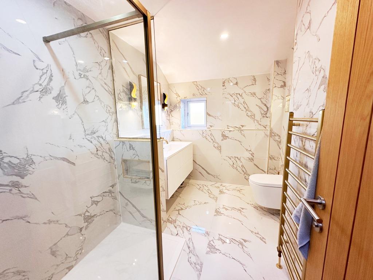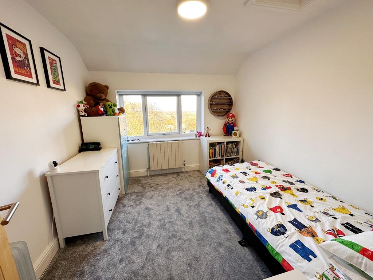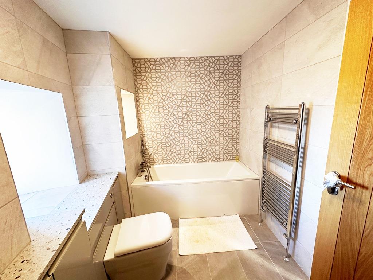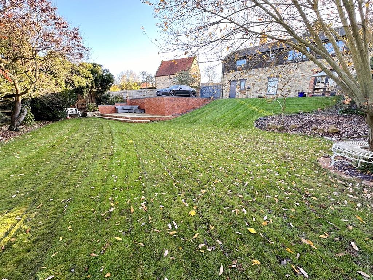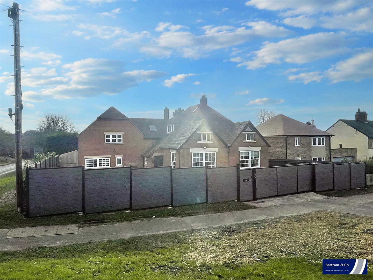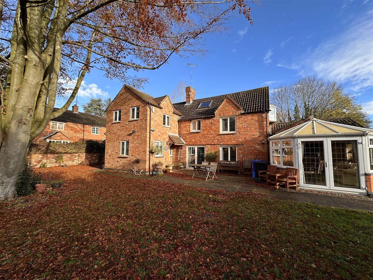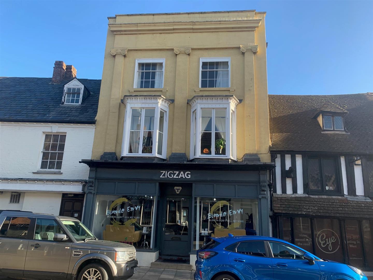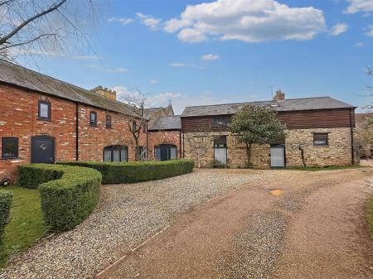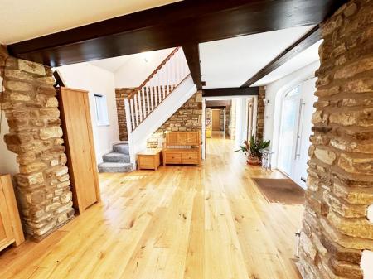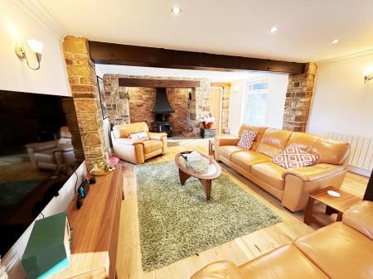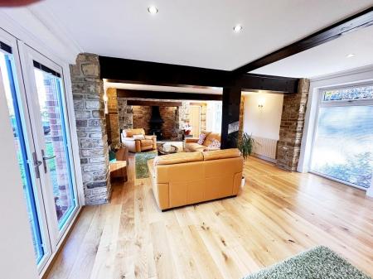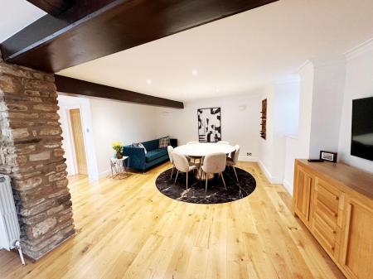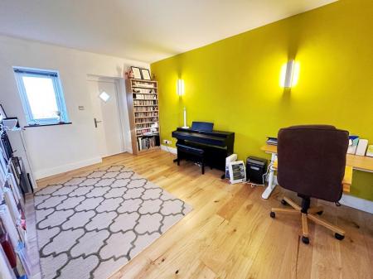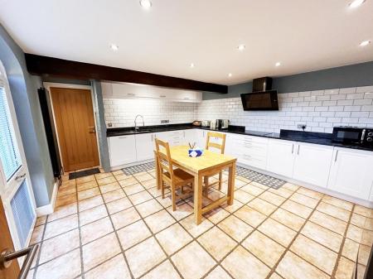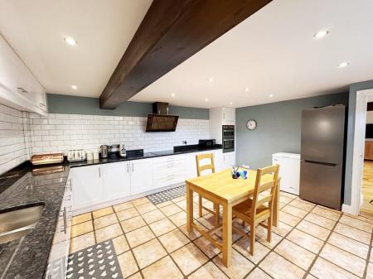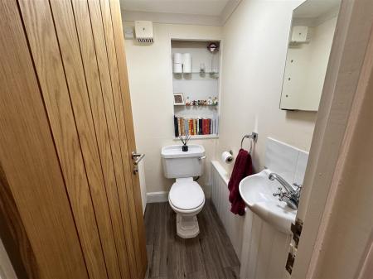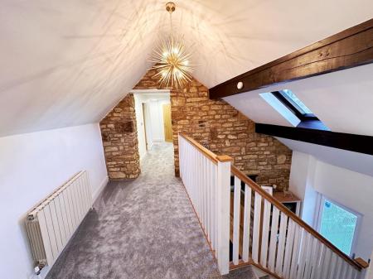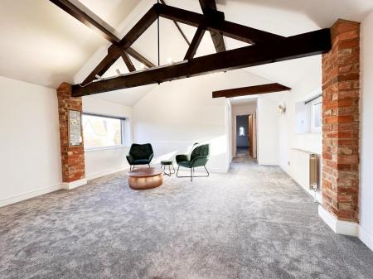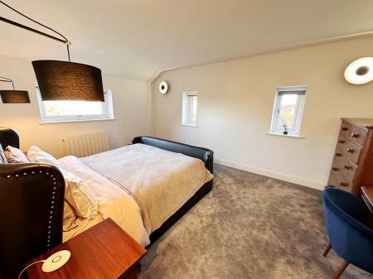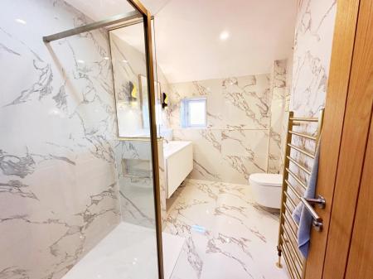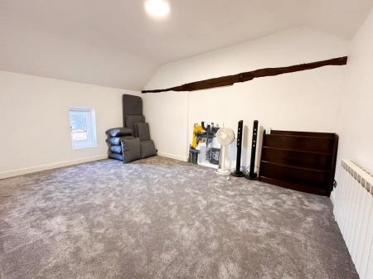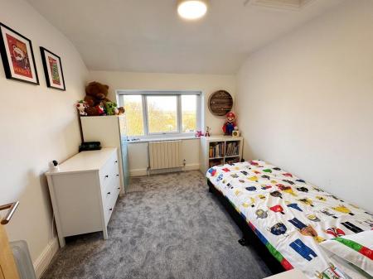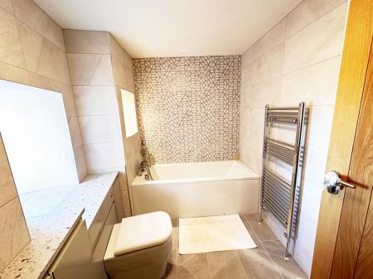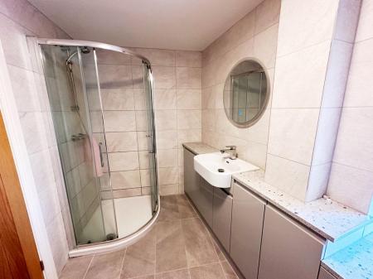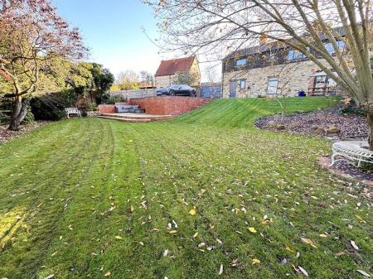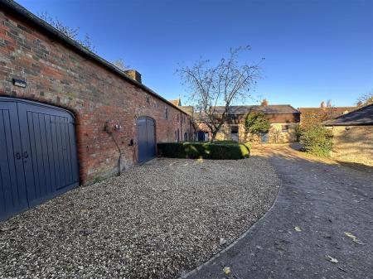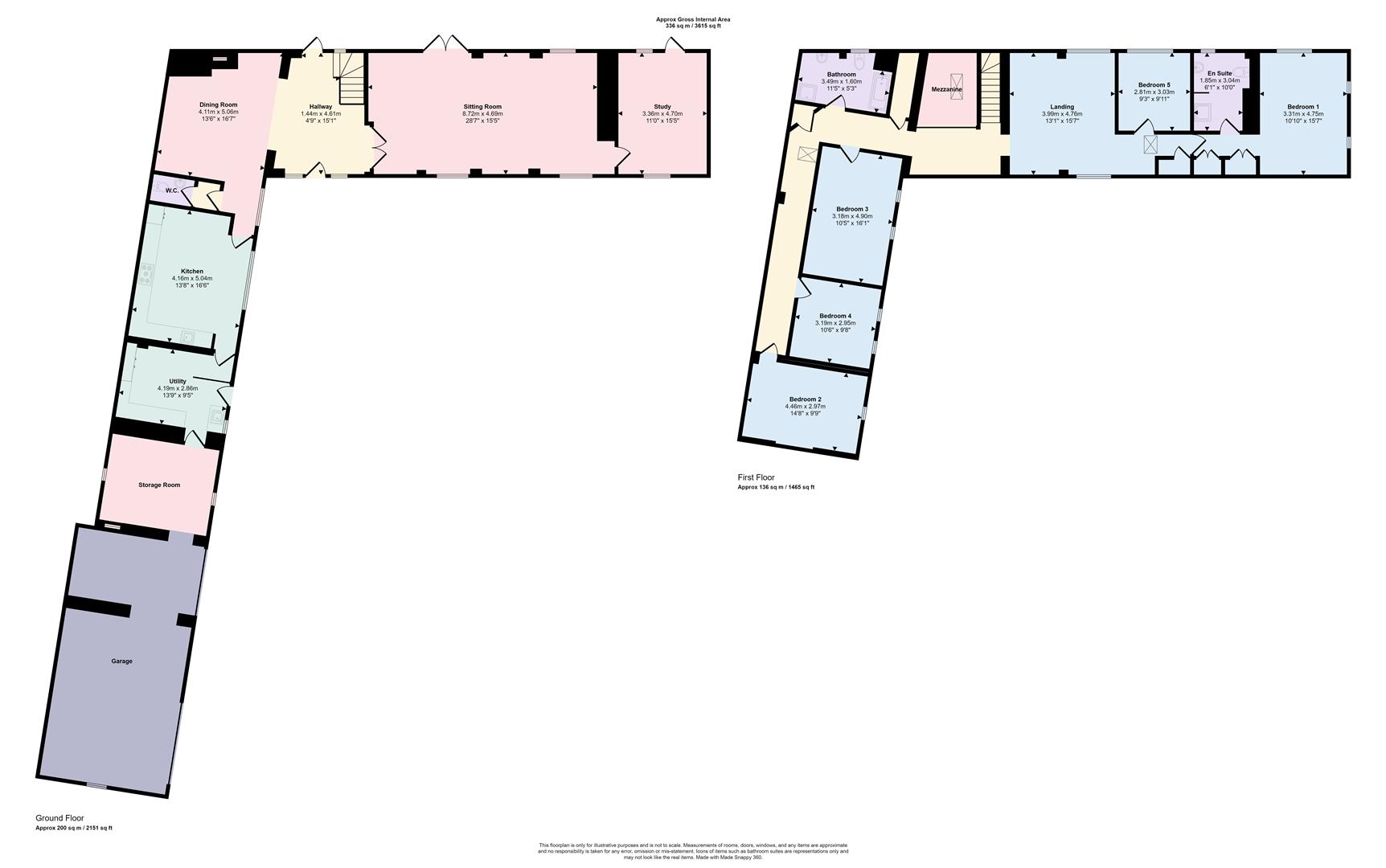- A substantial Detached Barn Conversion
- Over 3,100 sq. ft. of Accommodation
- With Five Double Bedrooms and En-Suite
- Family Bathroom with Shower Cubicle
- Sitting Room with Inglenook Fireplace
- Dining Room, Office/Study, Cloakroom
- Kitchen/Breakfast Room with Appliances
- Utility, Garage and Store/Workshop
- Landscaped Gardens, Countryside Views
- EPC Energy Rating: D, Council Tax band G
5 Bedroom Detached House for sale in Church Stowe
The Maltings is a very substantial detached barn conversion standing in an enviable location, with views to the rear over rolling countryside. Extending to over 3100 sq. ft. the property has been meticulously finished to provide a blend of modern and original features, boasting five bedrooms, two bathrooms and four reception rooms. The master bedroom features an en-suite shower room, and the re-fitted family bathroom also has a shower cubicle. There is also a sizeable landing area which could be used as a second sitting/TV room or study. The kitchen/breakfast room has a range of integrated appliances with the utility room adjacent. The focal point of the sitting room is a stunning inglenook fireplace with an exposed bressumer beam, a stone hearth and a cast iron stove with a canopy over. There is also a dining room, a study/office and a cloakroom. Outside, the property stands small lane and has a double garage and an adjacent store retaining the original malting oven. This area also provides the opportunity to create additional first floor accommodation STP. To the side are double gates leading to a further hardstanding area, with parking for a number of cars. The garden is laid mainly to lawn with flowers, shrub and tree borders, fully enclosed by timber fencing. A patio area provides an excellent entertaining space and a high degree of privacy.
Location: - CHURCH STOWE: The pretty village of Church Stowe is the largest settlement in the civil parish of Stowe Nine Churches. Situated at the top of a hill, with far-reaching views from the village across the Nene Valley.
The village is well situated being approximately one mile from the A5 Watling Street which connects easily to the M1, A14, A43 and M40. It is situated just five miles north of the market town of Towcester's many amenities including shops, bars and restaurants, primary and secondary schools, doctor and dentist surgeries and a leisure centre. Train stations at Milton Keynes and Northampton offer services to London Euston with journey times of around 35 minutes and 50 minutes respectively.
Sporting activities in the area include golf at Whittlebury Hall & Silverstone, sailing at Caldecotte Lake, watersports at Willen Lake, indoor skiing and snowboarding at the Snozone, Milton Keynes, and motor racing
How To Get There: - From Towcester, follow the A5 for approximately five miles, turning left where signposted toward the village. Follow the road into the village, bearing right at the green. At the next left-hand bend, turn right in front of the Church, following the driveway where the property can be found on the left-hand side.
Hallway: - Entered through a composite double-glazed door with side panels, exposed Oak floorboards and some exposed stone walls. Oak-glazed double doors lead to the Sitting room and a dog leg staircase rises to the galleried landing. The hallway is open plan to the dining room and there are two wall light points, two radiators and a double-glazed door that leads to the rear garden.
Sitting Room: - The focal point of this room is the stone and brick inglenook fireplace with a cast iron log burner and canopy on a raised hearth. The are Oak floorboards, an exposed wooden pillar and beams, wall lights and recessed spotlights and double-glazed French doors to the rear garden. Double-glazed windows overlook the front and rear gardens and there are two radiators and a TV point.
Dining Room: - With a double-glazed window overlooking the rear garden and Oak floorboards, there is an integrated wine rack, a double-glazed window to the front elevation, wall and spotlights and an exposed stone pillar and ceiling beam.
Study: - With double-glazed windows to the front and rear and a door to the rear garden. There are wall light points, Oak floorboards and a radiator.
Kitchen/Breakfast Room: - Fitted in a range of white high gloss base and eye-level cupboards and granite work surfaces incorporating an inset stainless steel sink unit, an induction hob eye-level electric ovens adjacent and an angled extractor hood over. There is an integrated dishwasher, space for a fridge/freezer, a ceramic tiled floor and a UPVC double-glazed window to the front elevation. There is a vertical radiator, recessed spotlights and brick splashback to two walls.
Utility Room: - With high gloss base and eye-level cabinets incorporating a stainless steel sink unit and mixer tap. There is decorative tiling to the floor and two walls, a radiator, a door to the front elevation and a further door to the workshop/store and garage.
Cloakroom: - With a coat hanging area and a door to: WC: Fitted in a white suite of a low level WC and wash hand basin. There is a shelved recess, a radiator and an extractor fan.
Landing: - Providing a gallery over the hallway, the landing is 'L' shaped with a part vaulted ceiling, a Velux window to the rear elevation, an exposed stone wall and beams and a radiator. There is a walk-in shelved storage cupboard and an airing cupboard housing the hot water cylinder.
Landing/Study: - A light and airy room that could be used as a playroom/TV room and a study or library. With a vaulted ceiling and exposed 'A' frame and purlins, there are double-glazed windows to the front and rear elevations that give far-reaching views, a radiator and wall and spotlights.
Master Bedroom: - With double-glazed windows to the side and rear, this room has a radiator, wall light points and a range of built-in wardrobes.
En-Suite: - Superbly fitted in a modern white suite with fully tiled walls and floor in granite. There is a shower enclosure with a rainfall shower, a wall-hung sink with a vanity area on either side and cupboards below and a low level WC opposite. Heating is from a ladder radiator and there are wall light points a backlit shelved recess and a double-glazed window to the rear elevation.
Bedroom Two: - With a radiator and a double-glazed window to the front elevation. This room would give access to the space above the workshop/store and garage to create additional accommodation subject to planning permission.
Bedroom Three: - With two double-glazed windows to the front elevation and a radiator.
Bedroom Four: - With two double-glazed windows to the front elevation and a radiator.
Bedrooms Five: - With superb views, this room has a double-glazed window to the rear elevation and a radiator.
Bath/Shower Room: - Fitted in a modern white suite of a panelled bath with a mixer tap shower, an inset wash hand basin with a granite vanity area on either side and a cupboard below and a tiled shower cubicle with a height adjustable shower and sliding screen door. There is a double-glazed window to the front elevation, fully tiled walls and flooring and a chrome ladder radiator.
Outside Front: - The front garden is mainly gravelled with box hedges and flower beds. There is parking for several vehicles and a 22kw electric car charger.
Outside Rear: - Approached from the property or through double gates at the side to a further parking area for a further 6 cars. The garden is bounded by stone walls and close boarded timber fencing and is laid mainly to lawn with flower and shrub beds and mature trees. There is a patio area immediately behind the house with a further barbecue and entertaining area at the rear.
Garage & Workshop/Store: - The double width garage has light and power points connected and double wooden doors. The garage is open to the workshop/store which retains the original malting oven.
Important information
Property Ref: 7745112_32867376
Similar Properties
7 Bedroom Detached House | Guide Price £795,000
Bartram & Co are pleased to present this imposing gated seven-bedroom detached family home, situated in this sought-afte...
4 Bedroom Cottage | Guide Price £750,000
A substantial family home located in a desirable village, with planning permission granted for a detached two-bedroom co...
Watling Street East, Towcester
6 Bedroom Terraced House | Guide Price £695,000
Grosvenor House is a three storey Grade II listed property with street frontage, arranged as a ground floor retail unit...

Bartram & Co (Towcester)
Market Square, Towcester, Northamptonshire, NN12 6BS
How much is your home worth?
Use our short form to request a valuation of your property.
Request a Valuation
