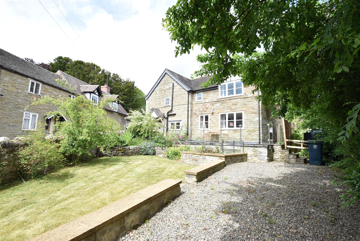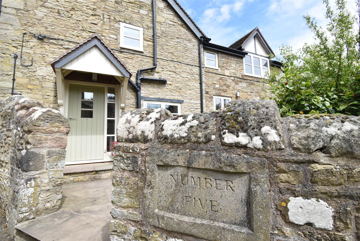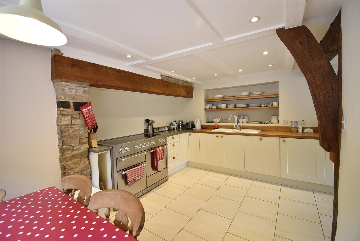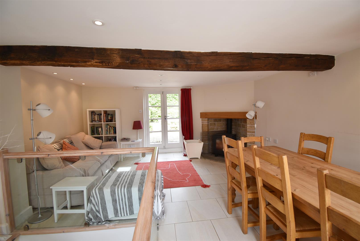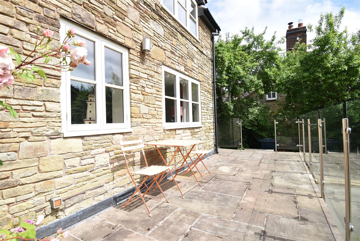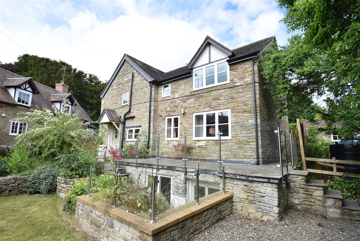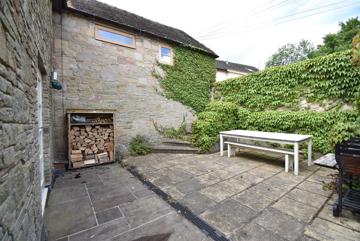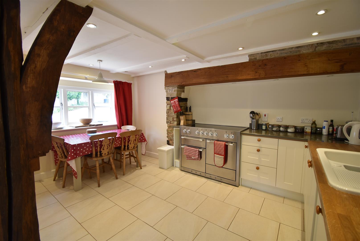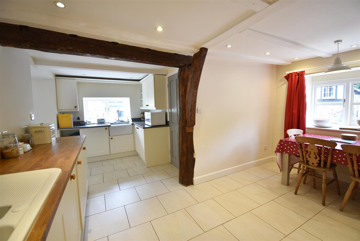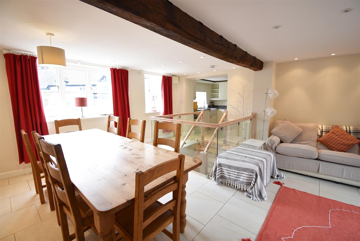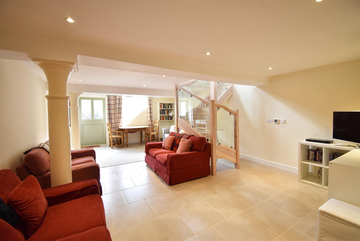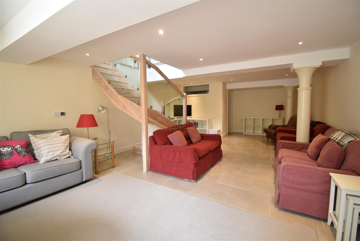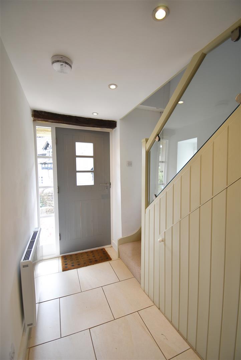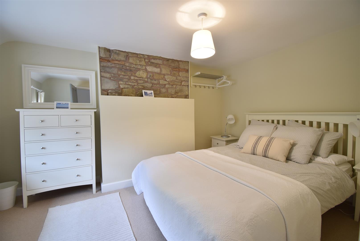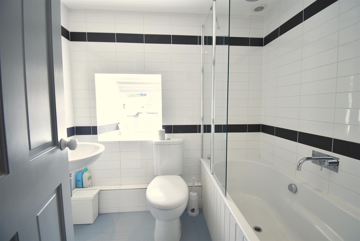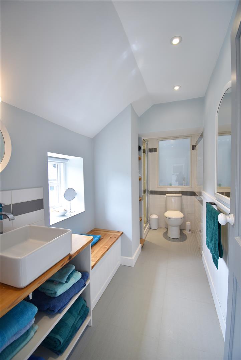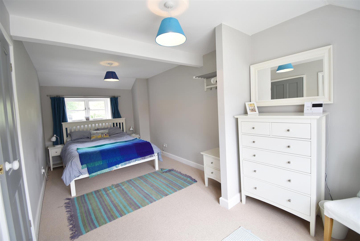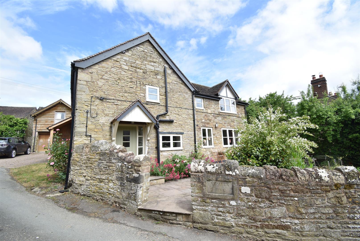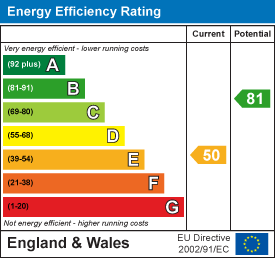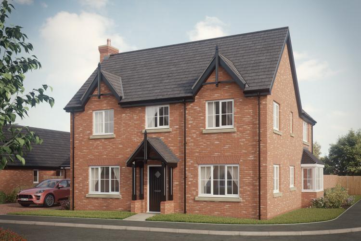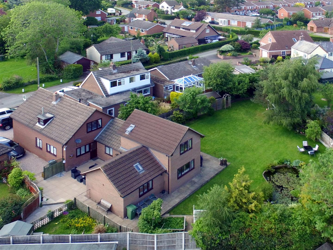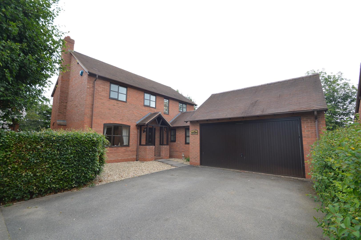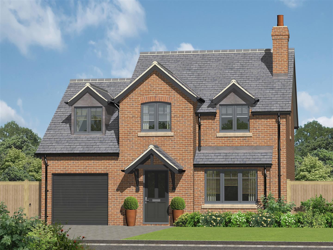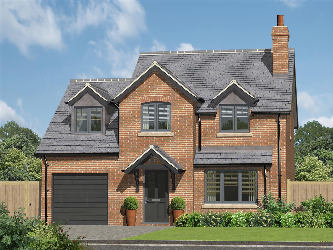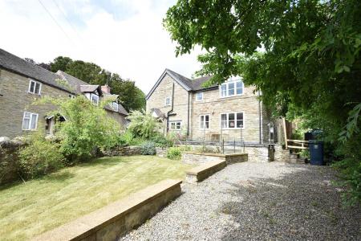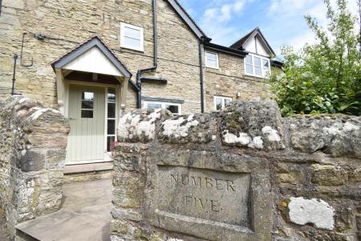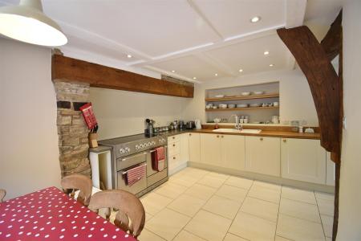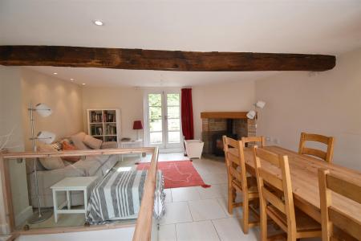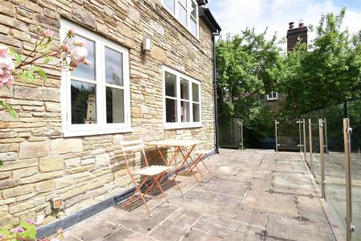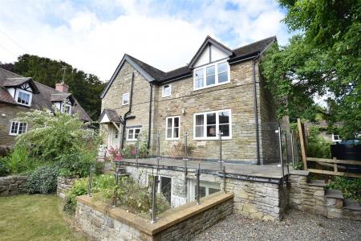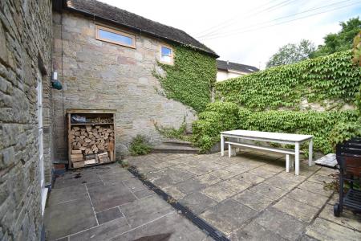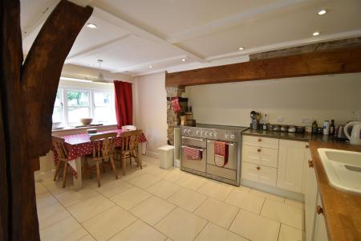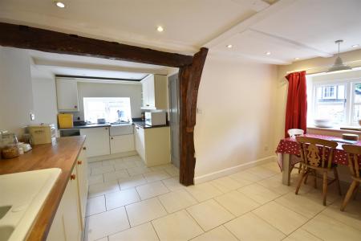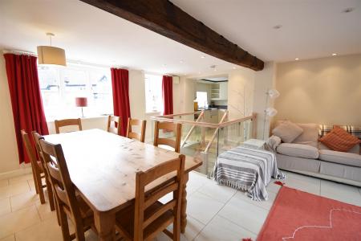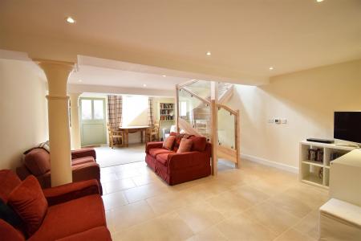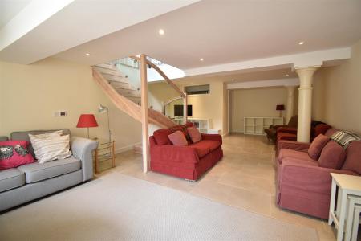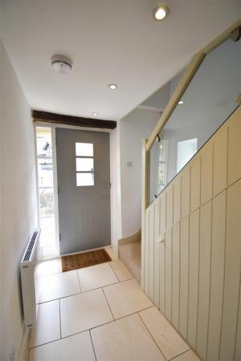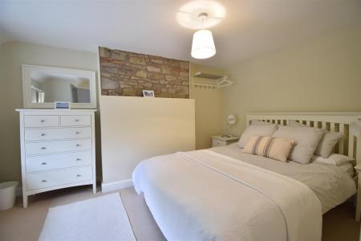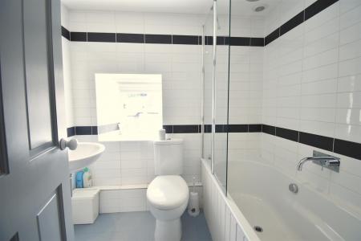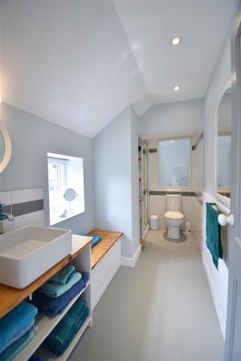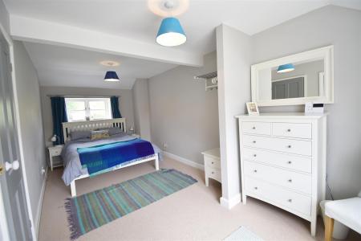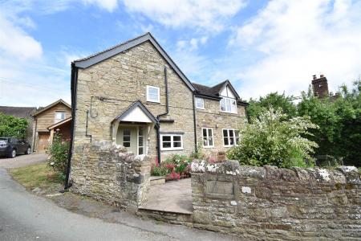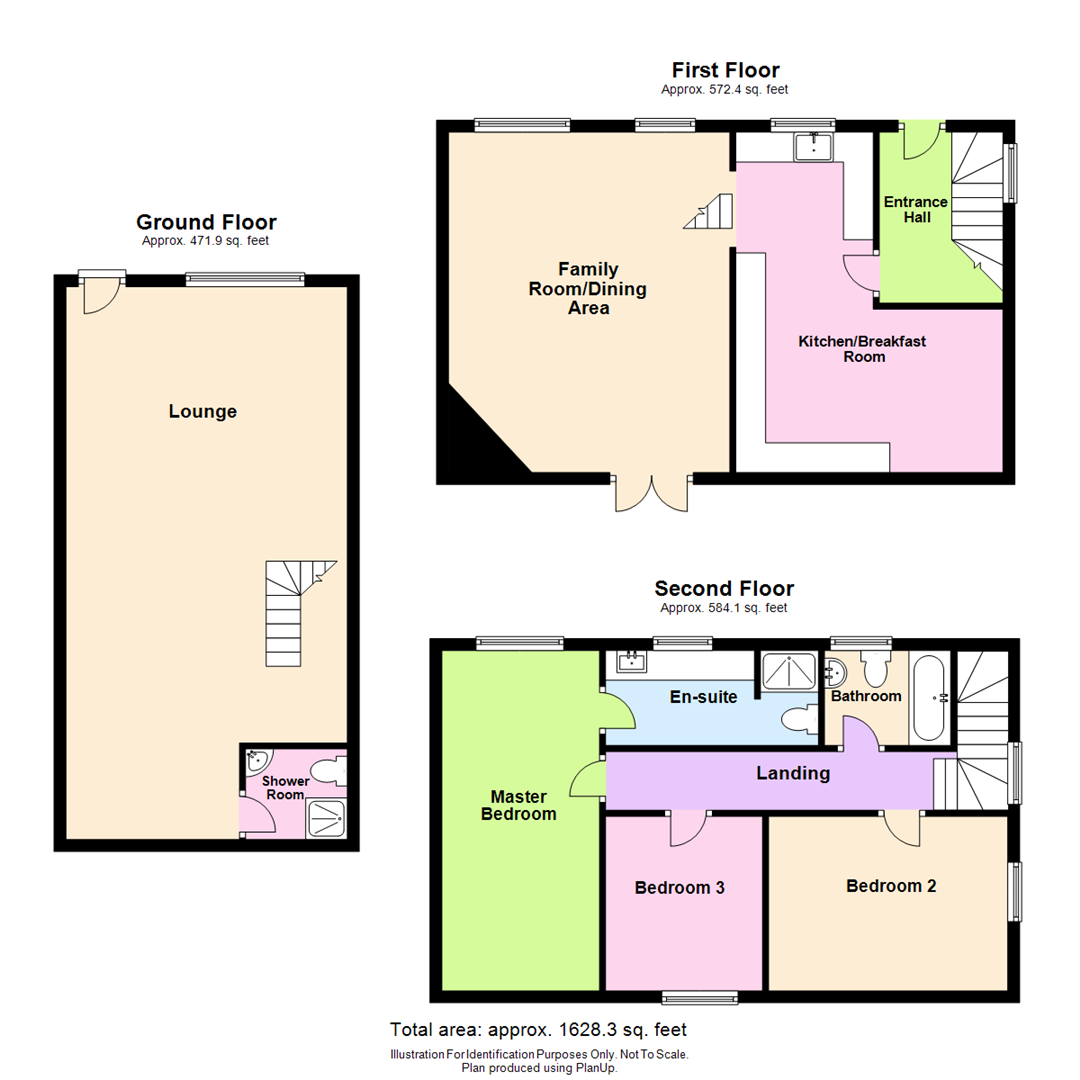- Beautifully appointed, truly stunning and well presented, 3 bedroomed 3 storey cottage
- Many characterful features, including exposed stone walling, fireplaces and exposed beams
- Kitchen/breakfast room, family room/dining area
- Large lounge with an adjoining shower room
- Master bedroom with shower room en suite, 2 further bedrooms and a family bathroom.
- Parking for 3 cars
- Attractive front garden and rear enclosed courtyard.
3 Bedroom Semi-Detached House for sale in Church Stretton
This beautifully appointed, truly stunning and well presented, 3 bedroomed 3 storey cottage has been renovated to the highest of standards by the current owner to provide well planned and well portioned accommodation throughout whilst still retaining many characterful features, including exposed stone walling, fireplaces and exposed beams. The accommodation includes : entrance hall, kitchen/breakfast room, family room/dining area, large lounge with an adjoining shower room, master bedroom with shower room en suite, 2 further bedrooms and a family bathroom. Attractive front garden and rear enclosed courtyard. Private parking for 3 cars. The also benefits from electric heating and double glazing.
The property is pleasantly situated within the small and picturesque village of Cardington, which consists of a number of stone built properties, attractively set amongst the south Shropshire Hills approx. 12 miles south of Shrewsbury and 4 ? miles from Church Stretton. The village is also within comfortable travelling distance of Much Wenlock and Telford and local amenities within the village include a Public House and a church. The surrounding countryside also provides a wonderful opportunity for recreational pursuits.
A most attractive and beautifully appointed, 3 bedroomed semi detached property.
Inside The Property -
Entrance Hall - Tiled floor
Understairs storage
Window to the side.
Kitchen/Breakfast Room - 5.71m x 2.31m (18'9" x 7'7") - Fitted with a range of matching units with oak worktops over
2 fitted sink units, a dishwasher, fridge and Range style cooker
Exposed beams and feature stone walling
Windows to the front and side
Opening to :
Family Room/Dining Room - 5.71m x 4.72m (18'9" x 15'6") - Feature exposed ceiling beams
Attractive fireplace with exposed stone, beam over and log burner inset
French doors leading to rear courtyard garden
Tiled floor
Windows to the front overlooking the front garden.
An attractive wooden and oak STAIRCASE then leads downstairs to :
Lounge - 9.28m x 4.72m (30'5" x 15'6") - Tiled flooring with underfloor heating
Door and window to the front leading out to a staircase which leads up to a paved seating area and also to the front garden.
Shower Room - Fitted with a modern white suite comprising tiled shower cubicle
Low flush wc
Corner wash hand basin
Tiled walls and flooring
From the entrance hall a further STAIRCASE leads up to a lANDING AREA with doors leading to :
Master Bedroom - 5.71m x 2.65m (18'9" x 8'8") - Windows to both the front and rear with views over the gardens and towards the church.
En Suite - Fitted with a modern suite suite comprising a tiled shower cubicle
Low flush wc
Wash hand basin set to a vanity unit with storage beneath.
Fitted shelving and bench seat with storage beneath
Window to the front overlooking the front garden.
Bedroom 2 - 2.93m x 4.01m (9'7" x 13'2") - Window to the side
Exposed feature stone walling
Bedroom 3 - 2.93m x 2.64m (9'7" x 8'8") - Window to rear overlooking the courtyard garden.
Bathroom - Fitted with a modern white suite comprising panelled bath
Low flush wc
Wash hand basin.
Tiled walls
Window to the front.
Outside The Property -
TO THE FRONT of the property is an extremely neatly kept and attractive front garden, mainly laid to lawn with inset shrubs and enclosed by stone walling.
To the side is a private driveway with parking for 3 cars and steps leading to a paved seating area.
To the rear of the property is a fully enclosed COURTYARD fully paved for ease of maintenance.
Important information
Property Ref: 70030_29692189
Similar Properties
Plot 25, The Blackwell Queens Walk, Shrewsbury Road, Baschurch SY4 2DP
4 Bedroom Detached House | Offers in region of £399,950
The Blackwell is a brand new, detached, four bedroom family home.
Chatwell, The Common, Bomere Heath, Shrewsbury, SY4 3LY
4 Bedroom House | Offers in region of £399,000
This spacious detached family house is well appointed and has been extended and improved to provide adaptable accommodat...
48 Stretton Farm Road, Church Stretton, SY6 6DX
2 Bedroom Detached Bungalow | Offers in region of £399,000
This neatly kept and well presented, two bedroom detached bungalow provides well planned and well proportioned accommoda...
16 Astley Court, Astley, Shrewsbury, SY4 4DG
4 Bedroom Detached House | Offers in region of £399,995
This extremely spacious and well presented, modern, four bedroom detached property offers well planned and well proporti...
Plot 7, The Sandford, Station Road, Baschurch SY4 2BG
4 Bedroom Detached House | Offers in region of £399,995
The Sandford is a stunning four bedroom detached home with beautiful characterful features. The open-plan kitchen/dining...
Plot 8, The Sandford, Station Road, Baschurch SY4 2BG
4 Bedroom Detached House | Offers in region of £399,995
The Sandford is a stunning four bedroom detached home with beautiful characterful features. The open plan kitchen/dining...
How much is your home worth?
Use our short form to request a valuation of your property.
Request a Valuation

