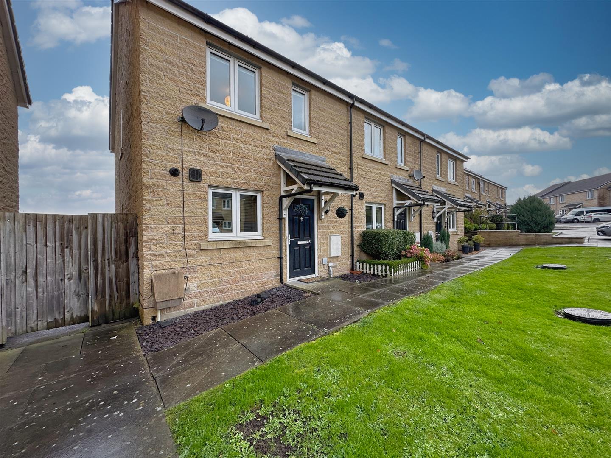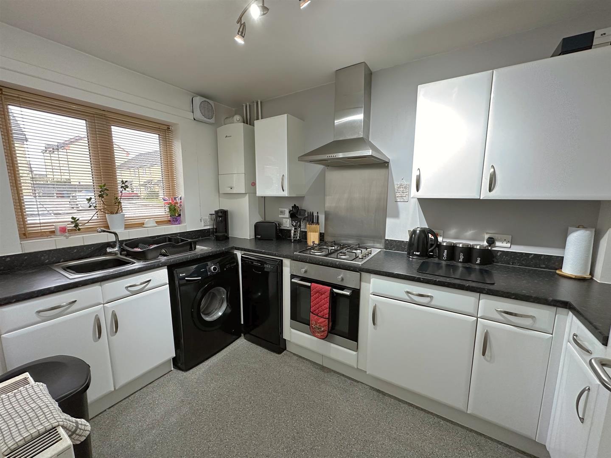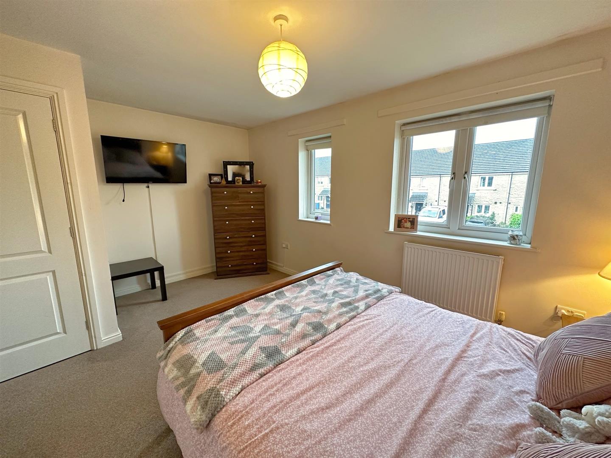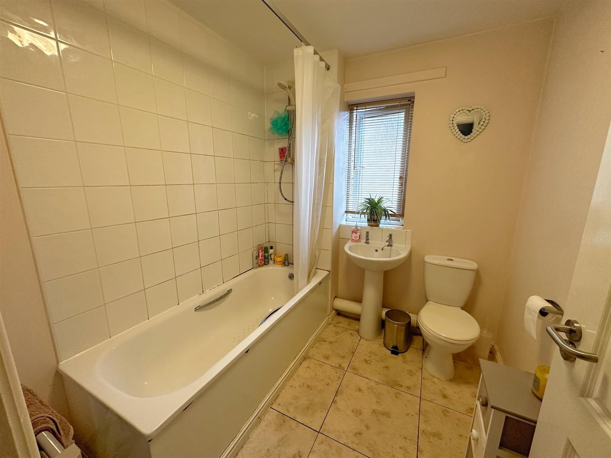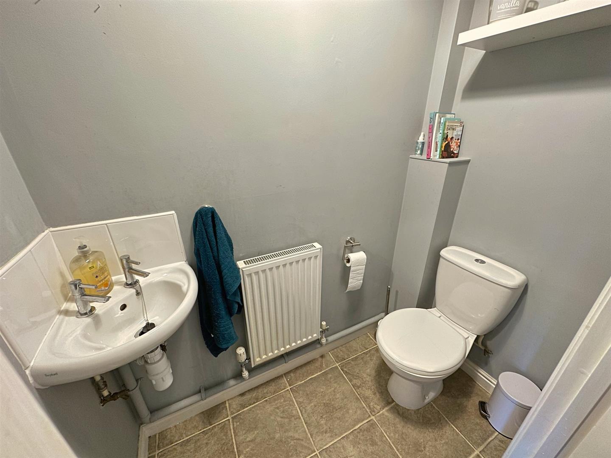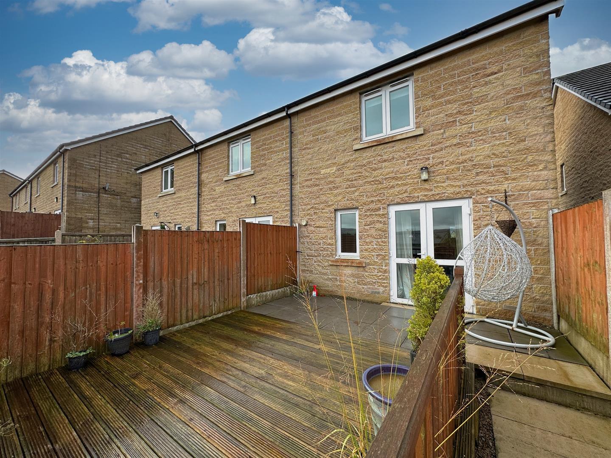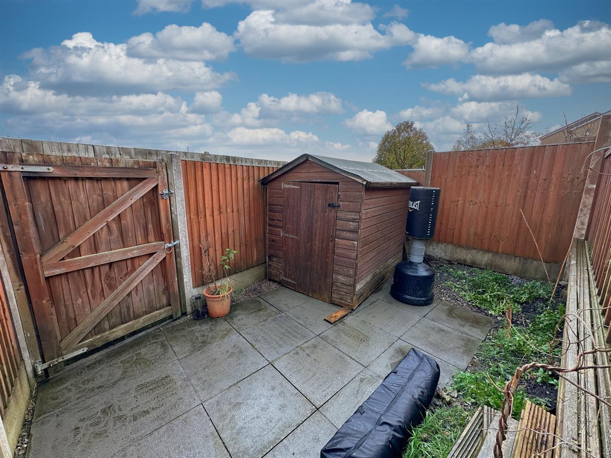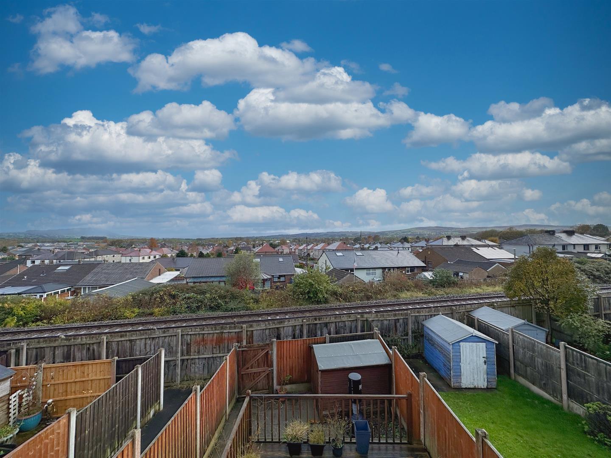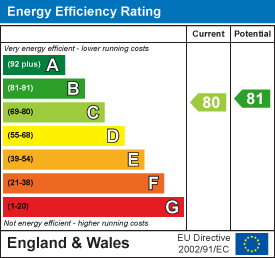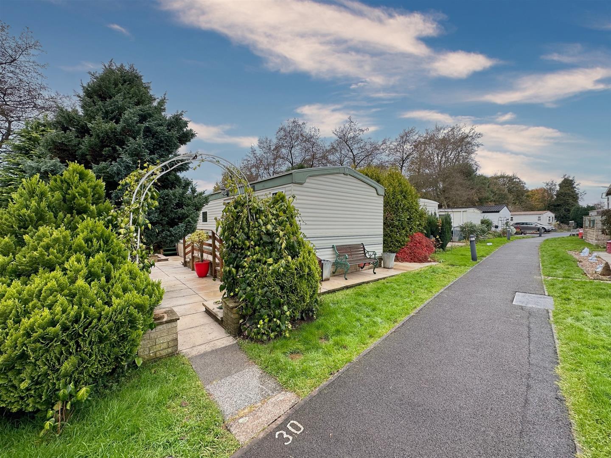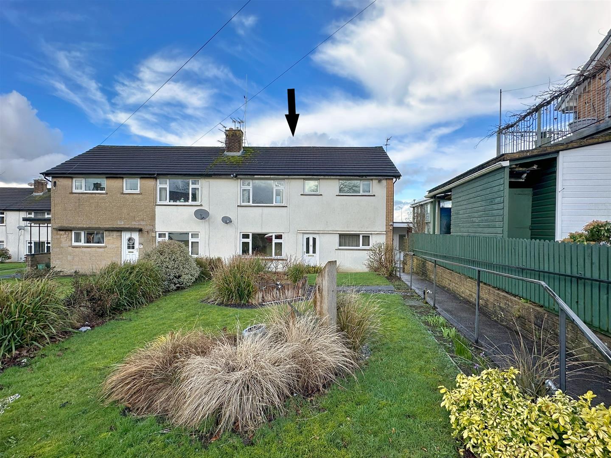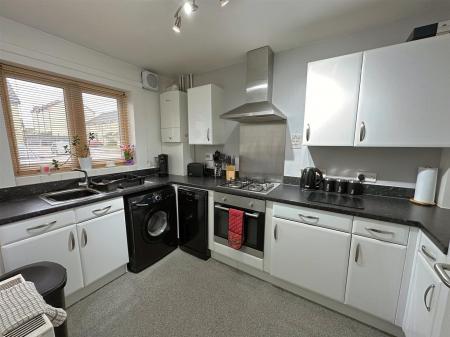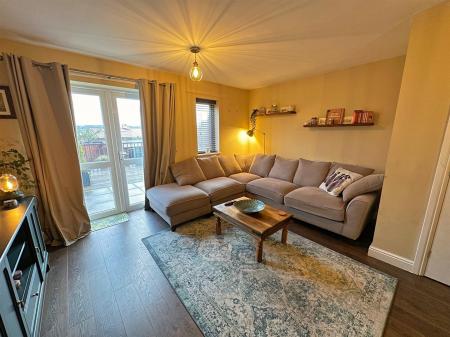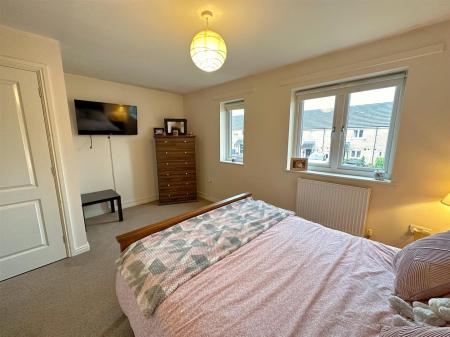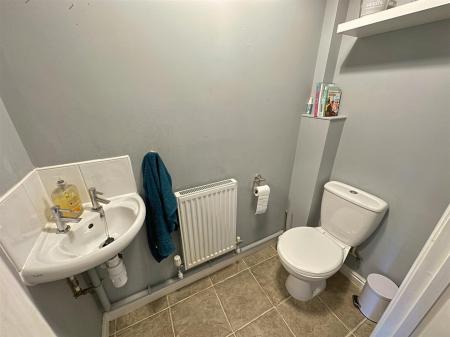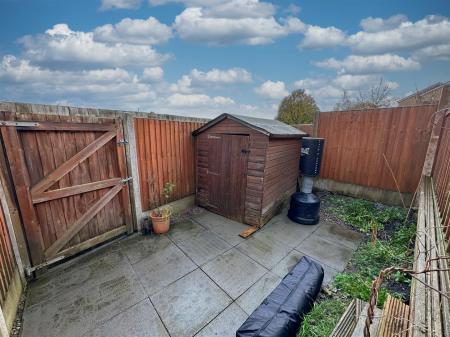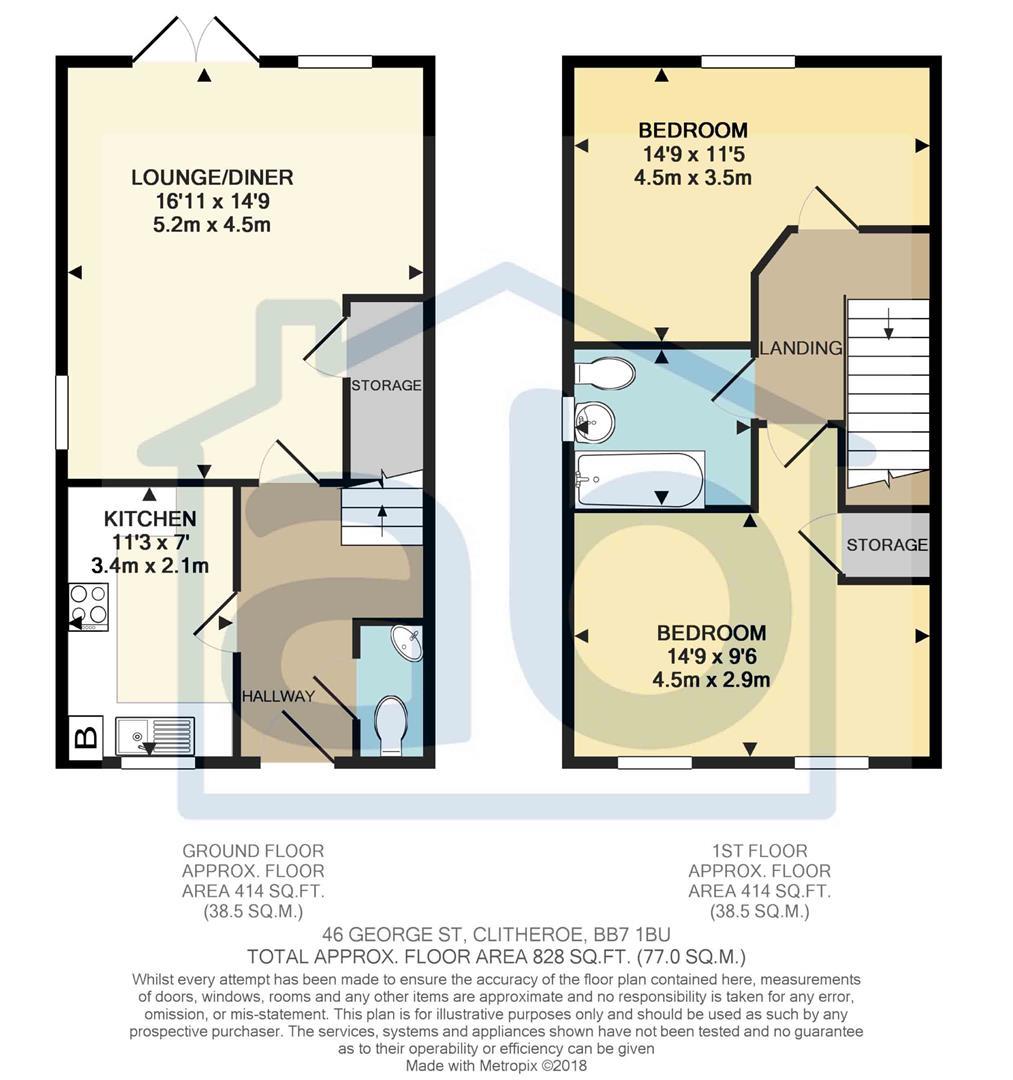- LEASEHOLD. COUNCIL TAX BAND: A
- A QUASI SEMI-DETACHED HOUSE
- DECEPTIVELY SPACIOUS BUILT IN 2012
- DISTANT WESTWARD VIEWS TO REAR
- SHARED OWNERSHIP BUYER OPTIONS
- 2 DOUBLE BEDROOMS
- POTENTIAL TO PURCHASE 25/50/75/100%
- LARGE LOUNGE/DINER
2 Bedroom Townhouse for sale in Clitheroe
A deceptively spacious quasi semi-detached home with a westerly orientated garden and panoramic views from Kemple End to Grindleton Fell. Offered for sale with a "local buyer requirement" and a staircasing option from 25% to 100% in increments of 25%. Built in 2012, it is considerably larger than many apparently similar new builds. It briefly comprises: hall, two-piece cloakroom, kitchen, lounge diner with French doors, two double bedrooms and a three-piece bathroom. (828 sq ft/77 sq m approx/EPC: C).
£50,000 for a 25% share (plus a monthly rental payment of £373.06, which includes building insurance and estate charges).
£200,000 for a 100% outright purchase.
Directions - From Whalley Road on the south of Clitheroe turn right into Greenacre Street. Going past St James School and then next left into Woone Lane. With the Primrose Nature Reserve on your left-hand side, George Street is a turning on the right-hand side. Proceed beyond the Victorian stone terrace houses and bear left into the continuation of George Street. The property can be found on the right-hand side.
Services - Mains supplies of gas, electricity, water and drainage. Gas central heating to panelled radiators from a Worcester condensing combination boiler. There is also a solar roof panel. Council tax is payable to RVBC Band A. The tenure is Leasehold. 125 years from 1/1/2012.
Additional Features - The property has PVCu double glazed windows and external doors.
Information - There is an option to purchase 100% of the property at an established market value of £200,000, or alternatively, 25% equating to £50,000. The Purchasers are required to submit an application to Onward Homes for approval. In a partial equity purchase the purchaser will pay a rental payment to Onward Homes which is currently £373.06 which also includes buildings insurance and a contribution to estate maintenance. This property is subject to a Section 106 local buyer requirement.
Location - A pleasant part of town enjoying ease of access and convenience to the town's shops, schools and facilities.
Accommodation - Enjoying a lovely edge of town location, by the railway line, this excellent modern home has stunning rooftop views of Kemple End, Longridge, Waddington and Grindleton Fells. The cul-de-sac aspect means lower traffic volumes and there is designated parking for the residents on this part of George Street. Modern building standards ensure good energy efficiency and lower associated running costs. Upon inspection you will notice that this property is particularly roomy with an excellent flow of space; it's light and airy too. There is a wide and welcoming hall with a two-piece cloakroom and an easy-rise wide staircase ascends to the first floor. The generous lounge diner has windows on two elevations and French doors open to reveal the much loved western Ribble Valley vistas from the tree-clad slopes of Kemple End to the rugged Fells. The patio and timber deck offer an alfresco option, which is a welcome treat when the weather allows. Always useful, there is a large understairs cupboard for the likes of ironing board, vacuum cleaner etc. In the kitchen you'll find an attractive range of fitted units with gloss finish cupboards and contrasting granite effect counters. There is an electric oven with gas hob and extractor over, all trimmed in brushed stainless steel. The sink has a monobloc mixer tap and there are spaces for washing machine, dishwasher and an upright fridge freezer.
On the first floor there is a loft access hatch. The front facing master bedroom has two windows and a walk-in cupboard. The rear bedroom is also a double and faces the Fells. They share a three-piece white bathroom consisting of a panelled bath with a Mira electric shower over, pedestal washbasin and a low suite wc. Towels warm on a chromed radiator and the floor is tiled.
Outside - There are two car parking spaces to the front and a rear garden with paved patio and a railed timber deck. You'll enjoy the afternoon and evening sunshine from this westerly orientation.
This is a lovely spacious home and we certifiably recommend it to you.
Viewing - Strictly by appointment with Anderton Bosonnet - a member of The Guild of Property Professionals.
Important information
Property Ref: 535_32720379
Similar Properties
George Street, Clitheroe, Ribble Valley
3 Bedroom Terraced House | Shared Ownership £58,750
Offering Tardis like space, this deceptively roomy modern home built in 2012 is the ideal choice for a growing family; f...
Shireburne Park, Edisford Road, Waddington, Ribble Valley
1 Bedroom Park Home | £59,999
With a private deck overlooking rolling farmland, this park home plot has full residential status. Enjoying a delightful...
Bolland Prospect, Clitheroe, Ribble Valley
2 Bedroom Apartment | £105,000
A south facing first floor flat providing light and spacious accommodation and pleasant rearward views to the distant Fe...
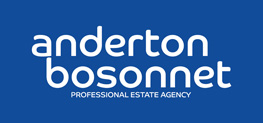
Anderton Bosonnet (Clitheroe)
Clitheroe, Lancashire, BB7 2DL
How much is your home worth?
Use our short form to request a valuation of your property.
Request a Valuation
