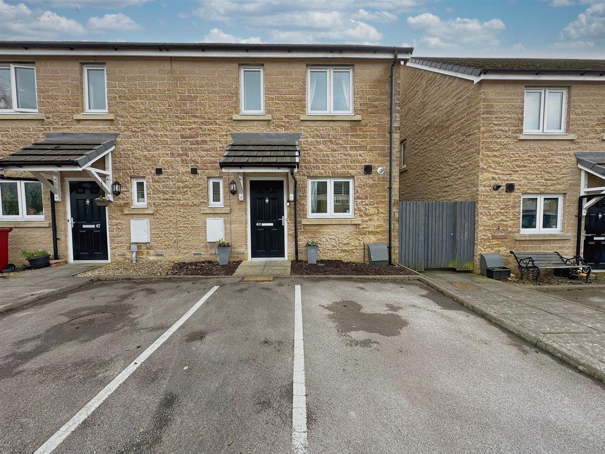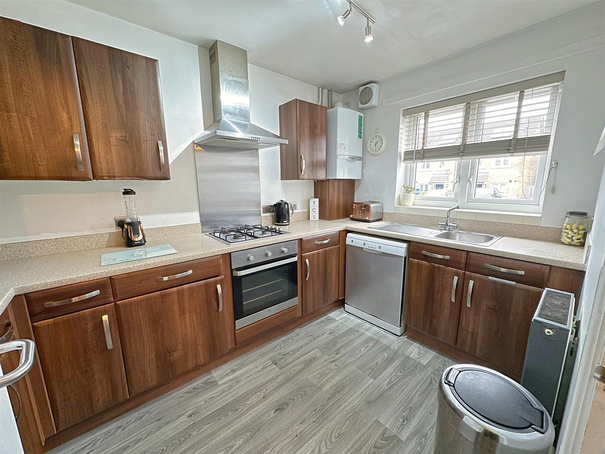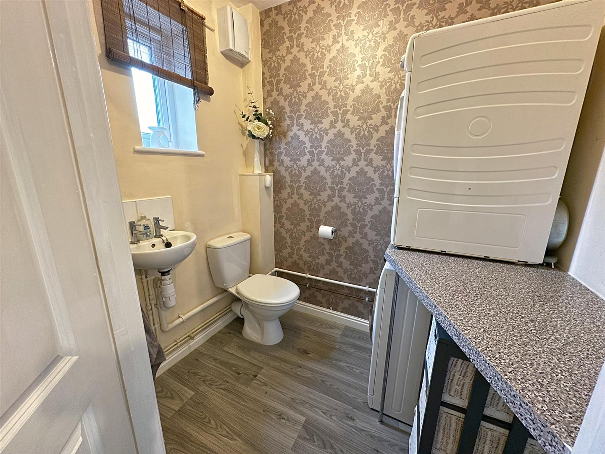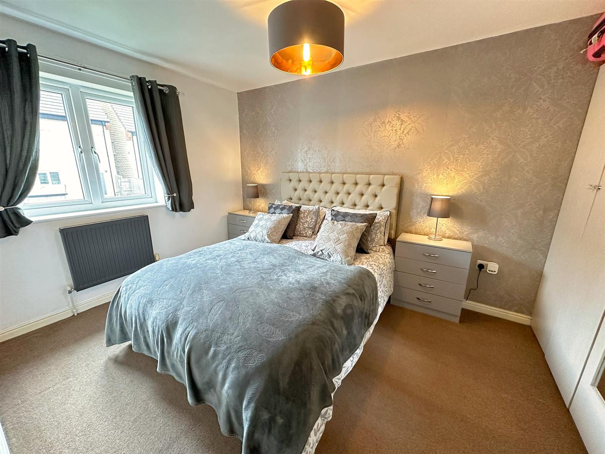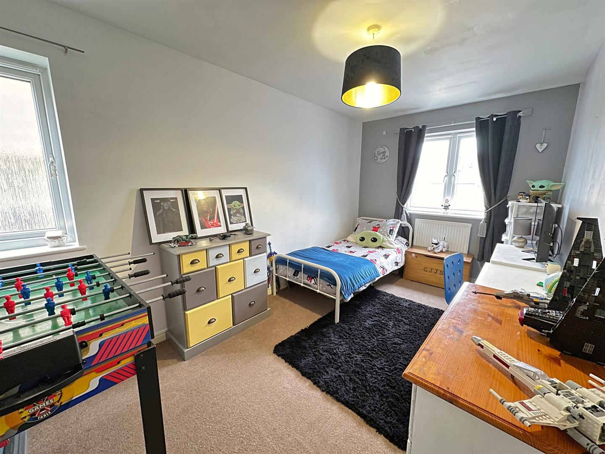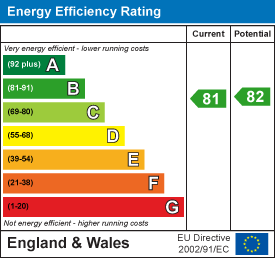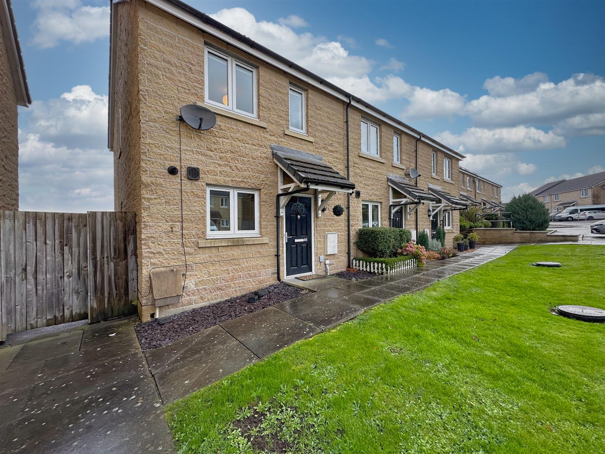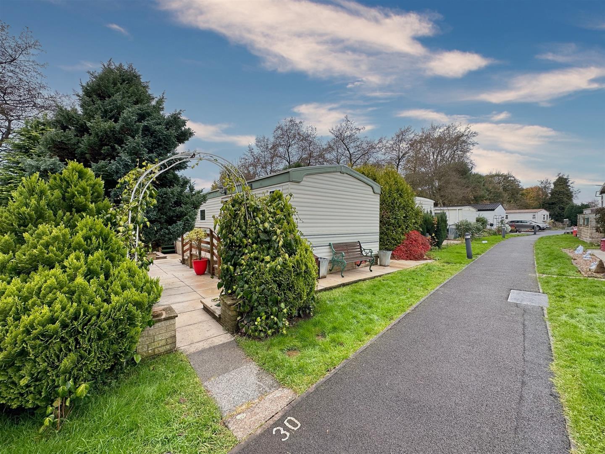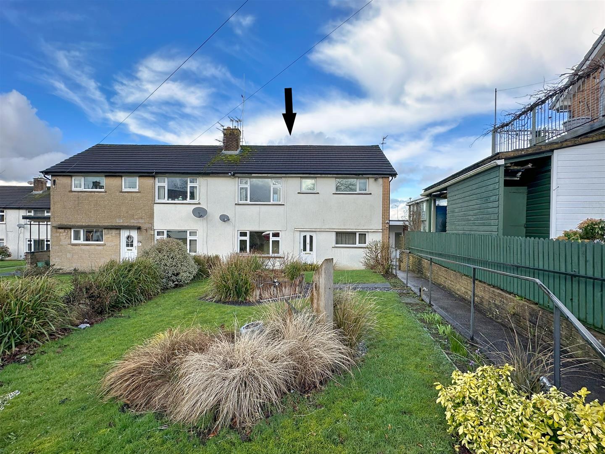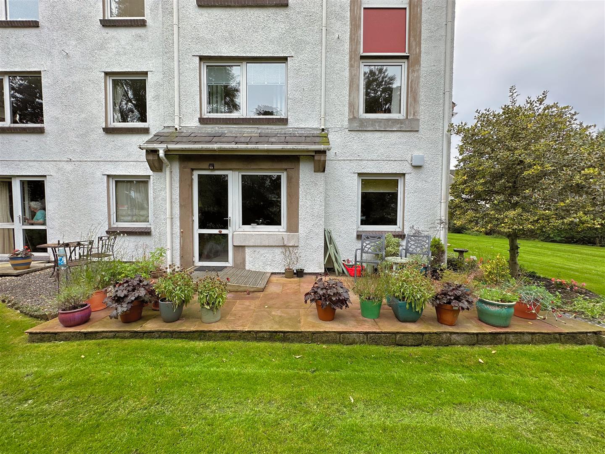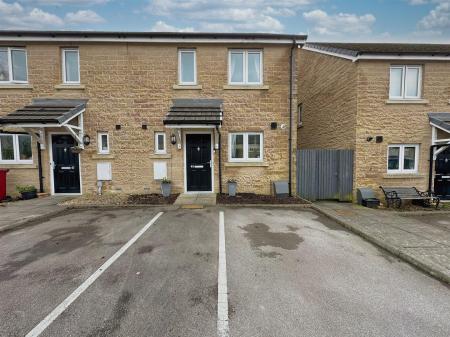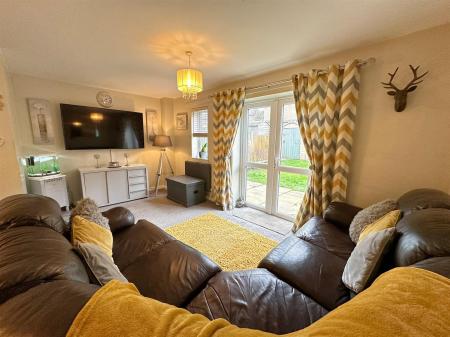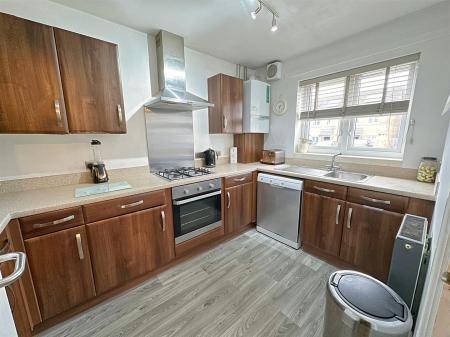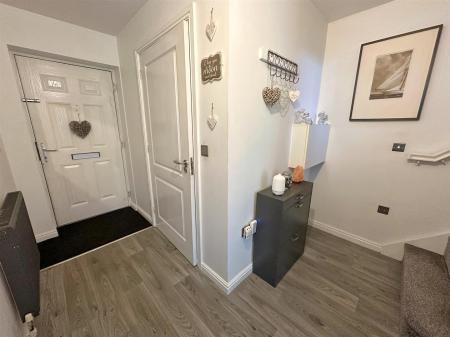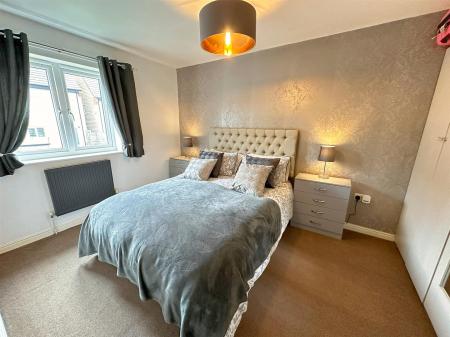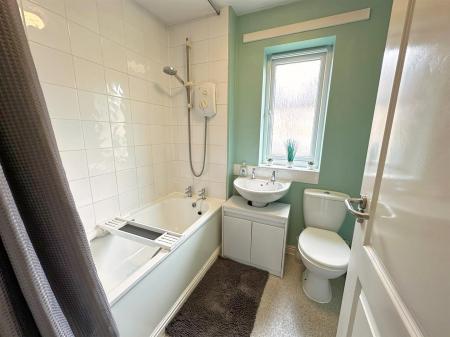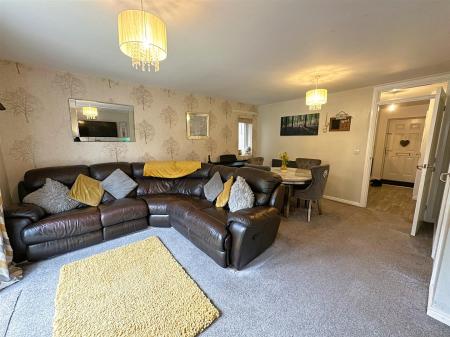- LEASEHOLD. COUNCIL TAX BAND: B
- A DECPTIVELY SPACIOUS END OF TERRACE BUILT IN 2012
- 25% SHARED OWNERSHIP OPTION
- LOCAL BUYER REQUIREMENT
- POTENTIAL TO BUY 25/50/75/100%
- RENT PAID ON REMAINDER
- 3 DOUBLE BEDROOMS
- LOUNGE/DINER WITH FRENCH WINDOWS
- 2-CAR DESIGNED PARKING
- SOUTH EASTERLY REAR GARDEN
3 Bedroom Terraced House for sale in Clitheroe
Offering Tardis like space, this deceptively roomy modern home built in 2012 is the ideal choice for a growing family; featuring three double bedrooms, a private rear garden and designated parking for two cars at the front. The end of a small terrace, it further comprises: hall, two-piece cloakroom/utility, kitchen, lounger diner with French door access to the garden, three-piece bathroom. Offered for sale with a staircasing option from 25% to 100% in increments of 25%. (925 sq ft/85.9 sq m approx/EPC: B).
£58,750 for a 25% share, plus a monthly rental payment of £397.14, which includes buildings insurance and estate charges. Buyers are subject to approval via Onward Homes.
£235,000 for a 100% outright purchase.
Directions - From Whalley Road on the south of Clitheroe, shortly after passing Aldi and Beverley Drive, turn right into Primrose Road. Continue for approximately a quarter of a mile and turn left into George Street, opposite the Primrose Nature Reserve. The property can be found nearing the head of the cul-de-sac on the left-hand side.
Services - Mains supplies of gas, electricity, water and drainage. Gas central heating to panelled radiators from a Vaillant condensing combination boiler. There is also a solar roof panel. Council tax is payable to RVBC Band B. Leasehold tenure - 125 years from 1st June 2012.
Additional Features - The property has PVCu double glazed windows and external doors.
Information - There is an option to purchase 100% of the property at an established market value of £235,000, or alternatively, 25% equating to £58,750. The purchasers are required to submit an application to Onward Homes for approval. In a partial equity purchase the purchaser will pay a rental payment to Onward Homes which is currently £438.80 per month, which also includes building insurance and a contribution to estate maintenance. This property is subject to a Section 106 Local Buyer Requirement.
Location - A pleasant part of town close to the Primrose Nature Reserve, enjoying ease of access and convenience to the town's shops, schools and facilities and also for accessing the A59 trunk road.
Accommodation - From beneath a roof canopy the front door opens to a welcoming hall, a wide staircase ascending to the first floor. The two-piece cloakroom is particularly roomy having space and plumbing for a washing machine with a stacked dryer above. Rear facing, the full width lounge diner has windows on two elevations and French door access to the patio and garden; a walk-in cupboard providing valuable storage. The kitchen has smart cabinetry arranged over three walls with contrasting laminate counters and upstands. The built-in cooking appliances consist of an electric oven with a gas hob and stainless steel extractor filter over. There are spaces for an upright fridge freezer and a slot-in dishwasher. There is a stainless steel sink unit/mixer tap with plug socket and light switch covers in a metal finish.
The first floor landing has a railed balustrade and there is a loft access hatch. There are three well proportioned bedrooms consisting of a large rear facing double and two smaller front facing doubles; the smaller one with built-in wardrobes. It is rare to find such well balanced bedrooms lending this property particularly well to a growing family. The three-piece bathroom consists of a panelled bath with a Mira Jump electric shower over, pedestal washbasin and a low suite wc. The bath and basin area is tiled and there is a chromed towel radiator.
Outside - To the front off-road parking for two cars with a central footpath leading to the front door. To the rear a south-east rear garden comprising lawn and two flagged patio areas.
An internal inspection is considered essential in order to fully appreciate the generous dimensions of this property.
Viewing - Strictly by appointment with Anderton Bosonnet - a member of The Guild of Property Professionals.
Important information
Property Ref: 535_32910674
Similar Properties
George Street, Clitheroe, Ribble Valley
2 Bedroom Townhouse | Shared Ownership £50,000
A deceptively spacious quasi semi-detached home with a westerly orientated garden and panoramic views from Kemple End to...
Shireburne Park, Edisford Road, Waddington, Ribble Valley
1 Bedroom Park Home | £59,999
With a private deck overlooking rolling farmland, this park home plot has full residential status. Enjoying a delightful...
Bolland Prospect, Clitheroe, Ribble Valley
2 Bedroom Apartment | £105,000
A south facing first floor flat providing light and spacious accommodation and pleasant rearward views to the distant Fe...
Well Terrace, Clitheroe, Ribble Valley
1 Bedroom Retirement Property | £117,500
This purpose built McCarthy & Stone retirement apartment certainly enjoys one of the best positions within Well Court pl...
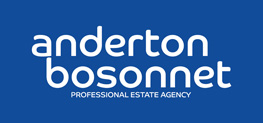
Anderton Bosonnet (Clitheroe)
Clitheroe, Lancashire, BB7 2DL
How much is your home worth?
Use our short form to request a valuation of your property.
Request a Valuation
