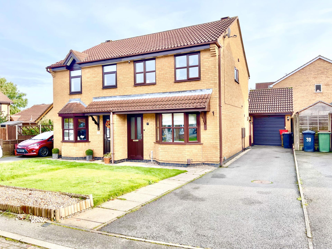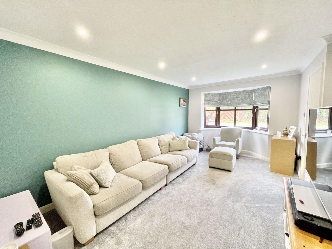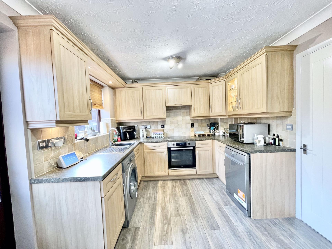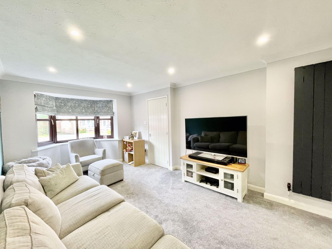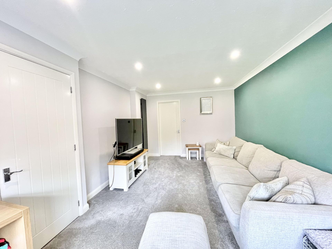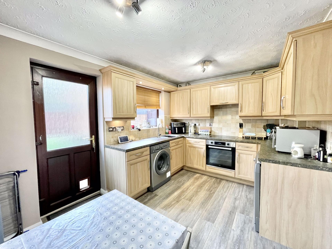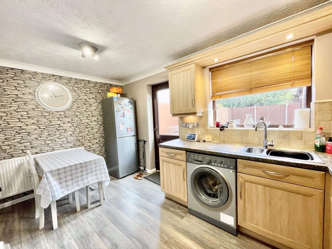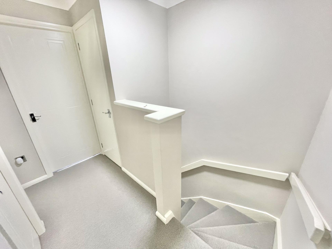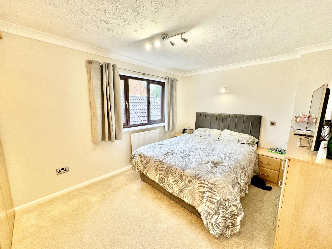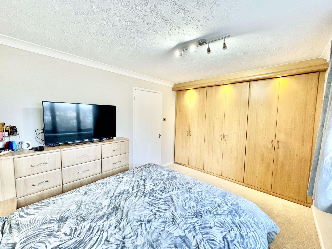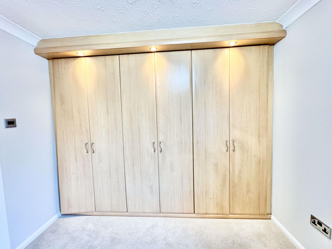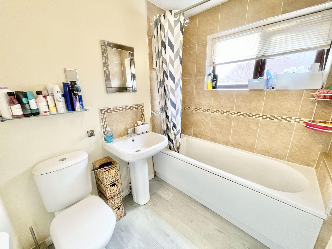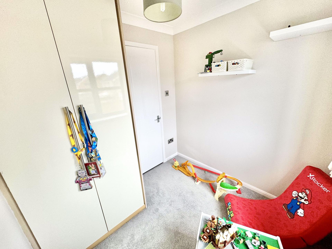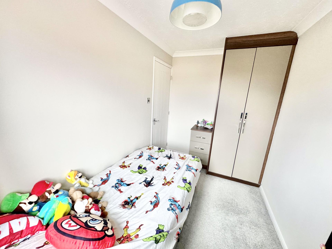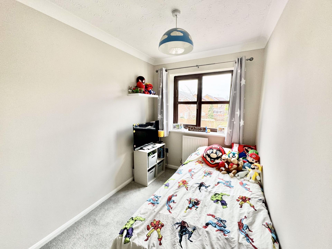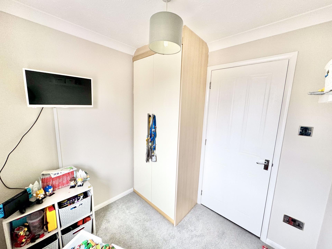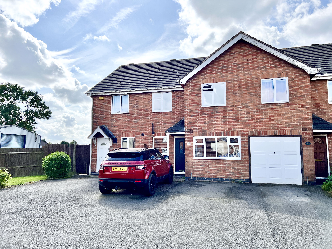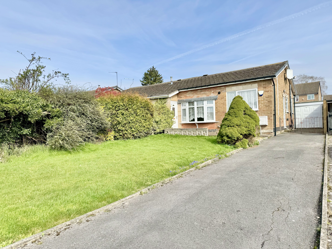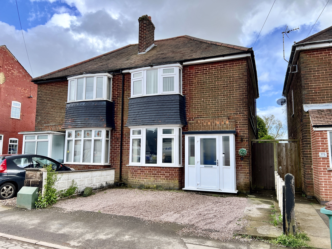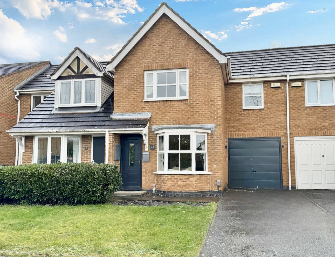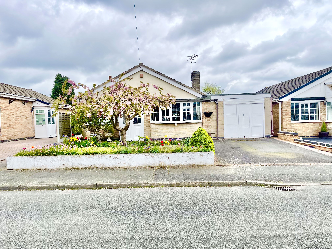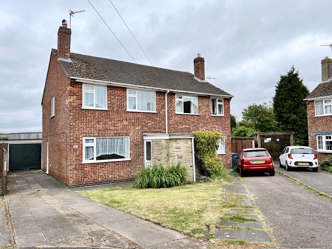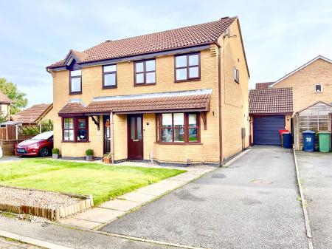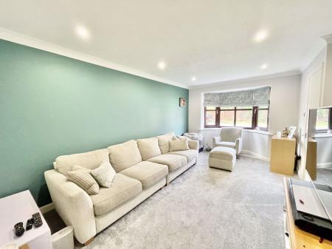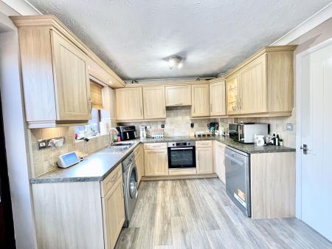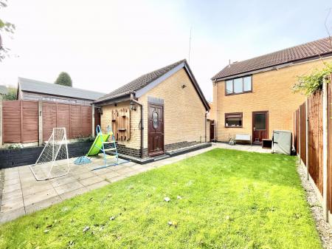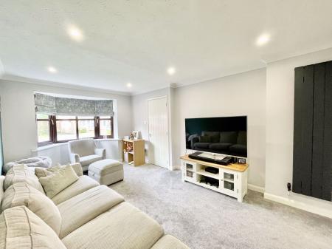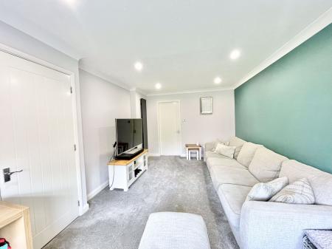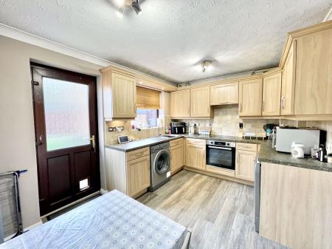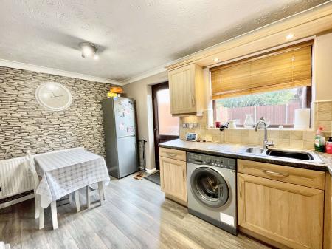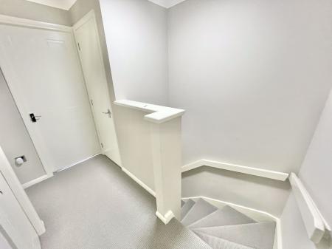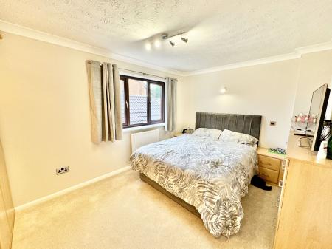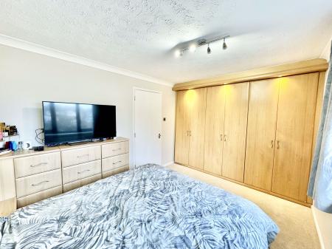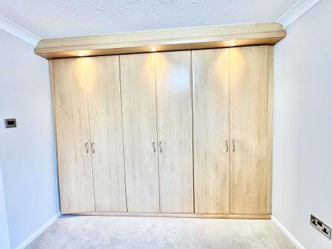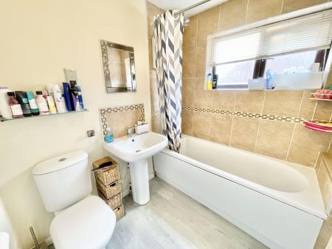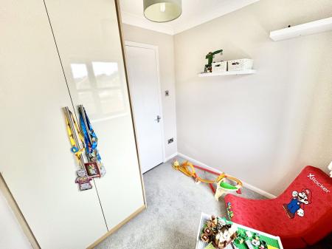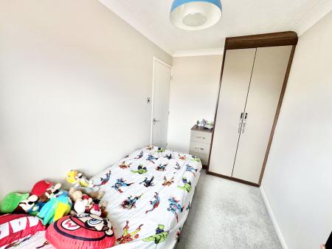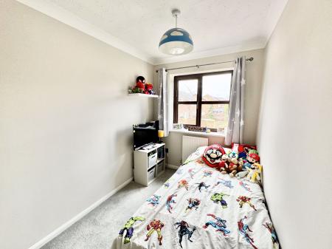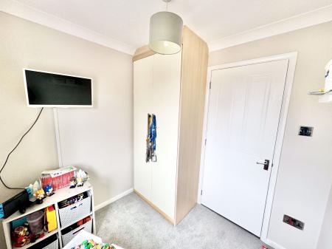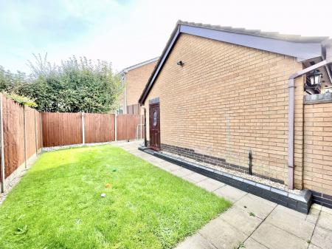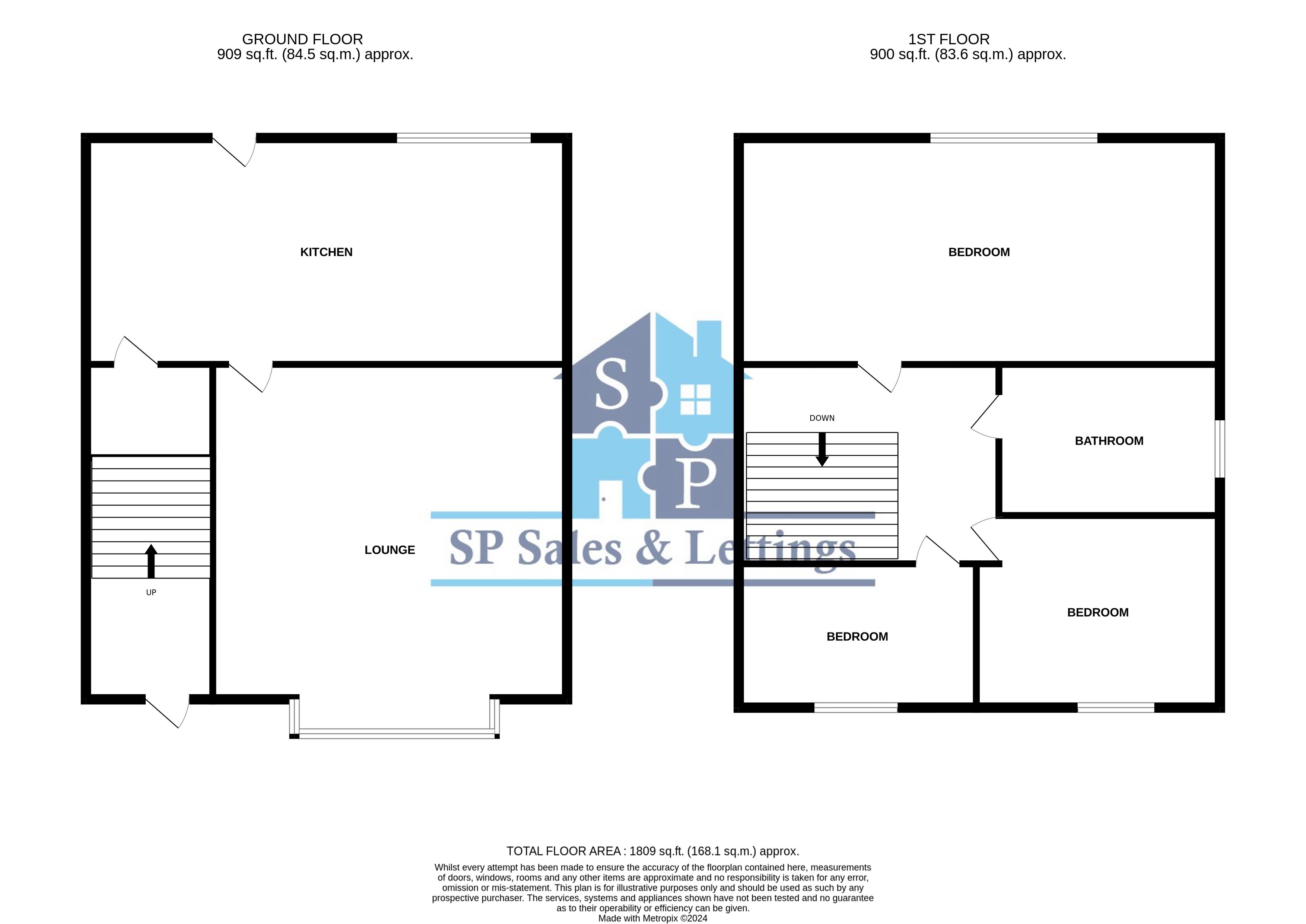- Three Bedroom Semi Detached House
- Detached Garage
- Driveway
- Lounge & Kitchen/Diner
- Family Bathroom
- Private Rear Garden
3 Bedroom House for sale in Coalville
** FANTASTIC THREE BEDROOM SEMI DETACHED HOUSE WITH BRAND NEW CARPETS AND NETURAL DECOR THROUGHOUT. A DRIVEWAY, DETACHED GARAGE, LOUNGE, KITCHEN/DINER, FAMILY BATHROOM AND A PRIVATE REAR GARDEN. ** SP Sales & Lettings are pleased to introduce this fantastic three bedroom semi detached house to the market in Ellistown. The accommodation briefly comprises of an entrance hall, lounge and a kitchen/diner to the ground floor. To the first floor there are three bedrooms and a family bathroom. The property also benefits from having a driveway, detached garage and a private rear garden. Call now to view!
Entrance Hall
With a uPVC door to the front elevation and a radiator.
Lounge
17' 0'' x 9' 1'' (5.17m x 2.77m)
With a uPVC window to the front elevation and a radiator.
Kitchen/Diner
13' 8'' x 8' 8'' (4.17m x 2.64m)
Kitchen is fitted with a range of wall and base units, sink and drainer unit, electric hob and oven, extractor fan, plumbing and space for washing machine and dishwasher, storage cupboard, uPVC door to the rear elevation and a uPVC window to the rear elevation.
First Floor Landing
With an over head loft access hatch.
Master Bedroom
11' 6'' x 8' 11'' (3.51m x 2.72m)
With a uPVC window to the rear elevation, a radiator and fitted wardrobes and drawers.
Bedroom Two
6' 0'' x 9' 10'' (1.83m x 2.99m)
With a uPVC window to the front elevation, a radiator and fitted wardrobes and drawers.
Bedroom Three
6' 8'' x 6' 9'' (2.04m x 2.06m)
With a uPVC window to the front elevation, a radiator and fitted wardrobes.
Bathroom
5' 4'' x 6' 7'' (1.63m x 2.01m)
Three piece suite comprising of a panelled bath with shower over, low level W/C, wash hand basin, heated towel rail and a uPVC window to the side elevation.
Detached Garage
With an electric door and side access.
Driveway
With ample off road parking and lawn with decorative boarders.
Garden
Mainly laid to lawn with a patio area and side gated access.
Important information
This is a Freehold property.
Property Ref: EAXML16127_10798333
Similar Properties
3 Bedroom House | Asking Price £220,000
** FANTASTIC EXAMPLE OF EXTENDED THREE BEDROOM TOWN HOUSE WITH A DRIVEWAY, KITCHEN/DINER, LOUNGE, CONSERVATORY. DOWNSTAI...
3 Bedroom Bungalow | Asking Price £219,995
** FANTASTIC EXAMPLE OF EXTENDED THREE BEDROOM SEMI-DETACHED BUNGALOW SITUATED IN A CUL- DE-SAC POSITION WITH A DETACHED...
3 Bedroom House | Asking Price £215,000
** FANTASTIC EXAMPLE OF EXTENDED THREE BEDROOM SEMI DETACHED HOUSE WITH OFF ROAD PARKING FOR TWO CARS, TWO EN-SUITES, LO...
3 Bedroom House | Asking Price £230,000
** FANTASTIC THREE BEDROOM SEMI DETACHED HOUSE SITUATED WITHIN POPULAR LOCATION WITH A DRIVEWAY, GARAGE, LOUNGE, KITCHEN...
3 Bedroom Bungalow | Asking Price £230,000
**FANTASTIC THREE BEDROOM DETACHED BUNGALOW WITH A DRIVEWAY, GARAGE, LOUNGE, KITCHEN/DINER, SHOWER ROOM, CONSERVATORY AN...
3 Bedroom House | Asking Price £230,000
**FANTASTIC THREE BEDROOM SEMI DETACHED HOUSE WITH A DRIVEWAY, GARAGE, LOUNGE, KITCHEN/DINER, FAMILY BATHROOM & A PRIVAT...

SP Sales & Lettings (Shepshed)
Shepshed, Leicestershire, LE12 9NP
How much is your home worth?
Use our short form to request a valuation of your property.
Request a Valuation
