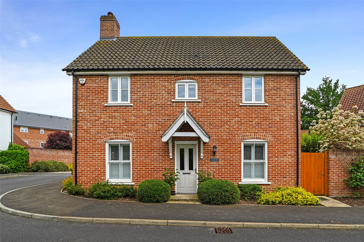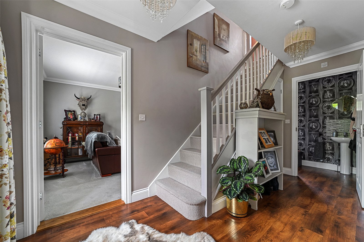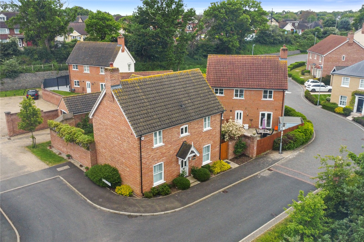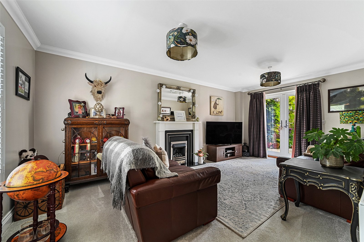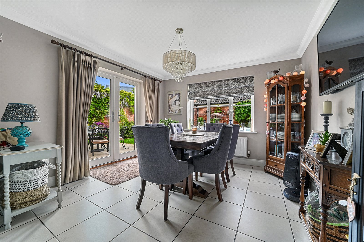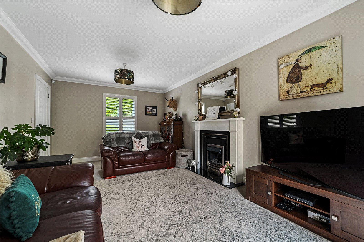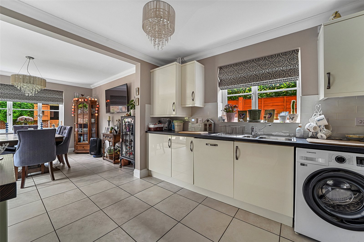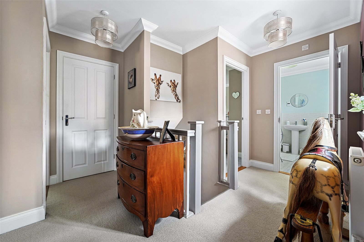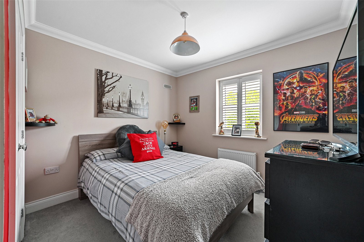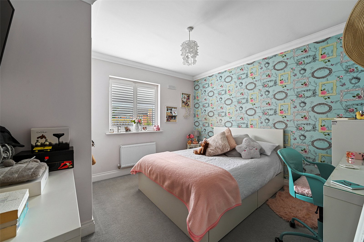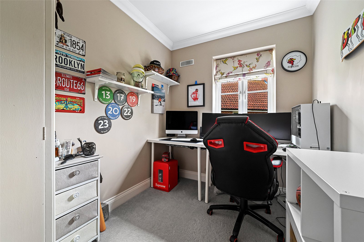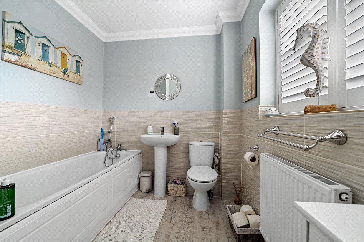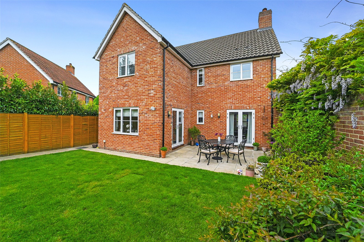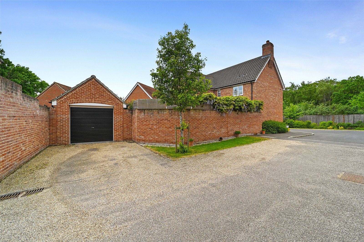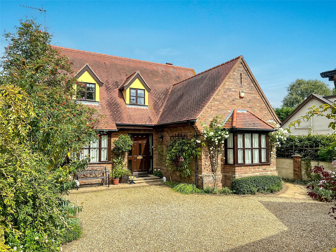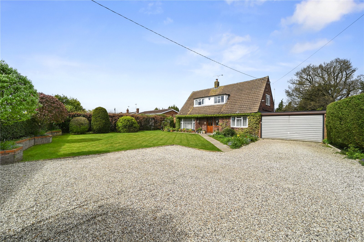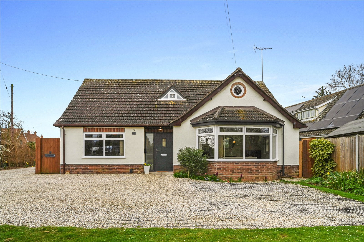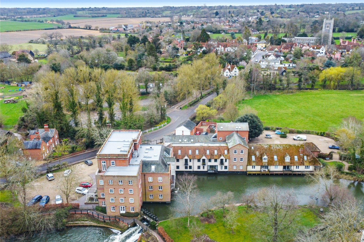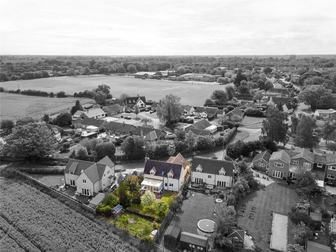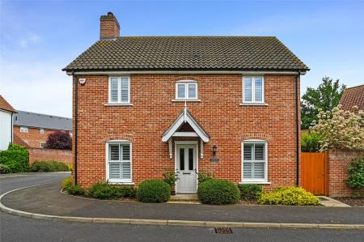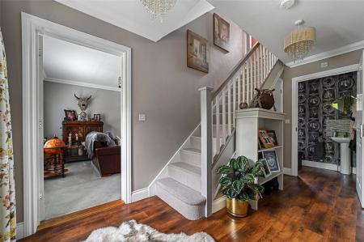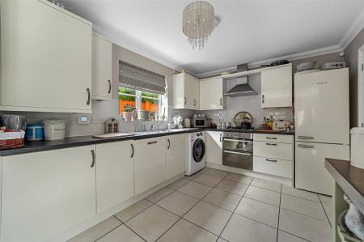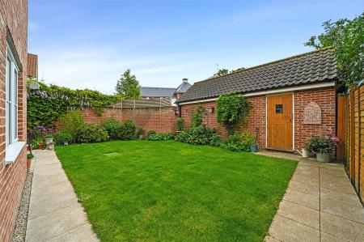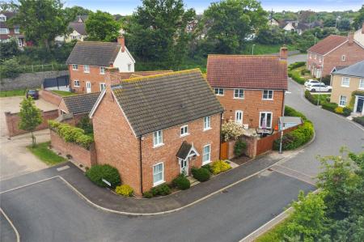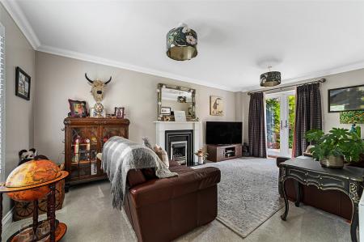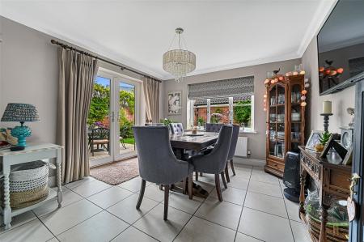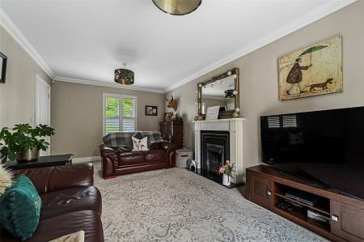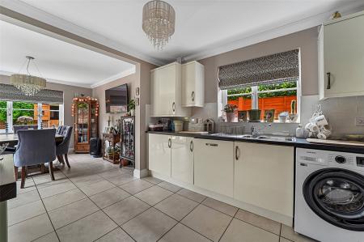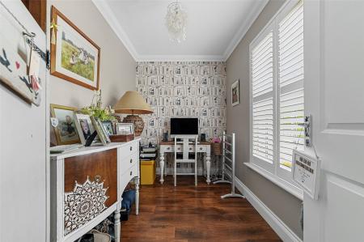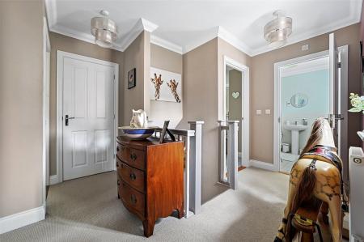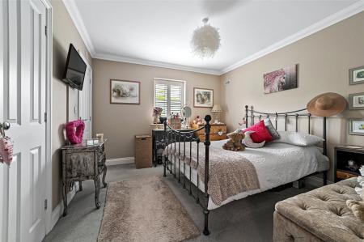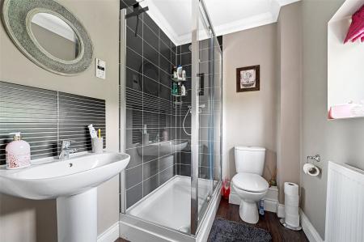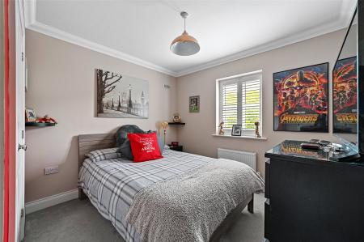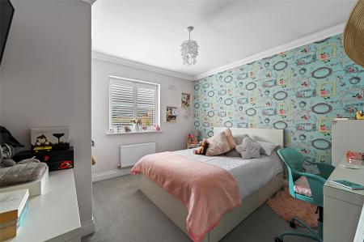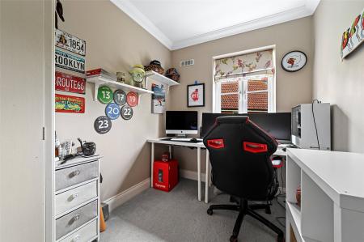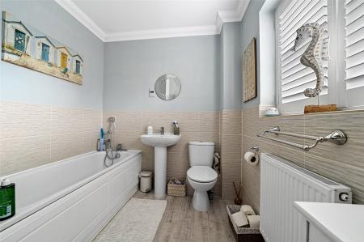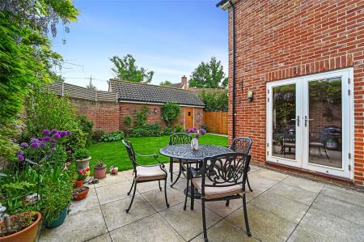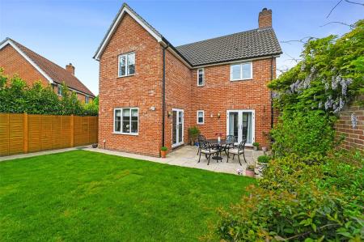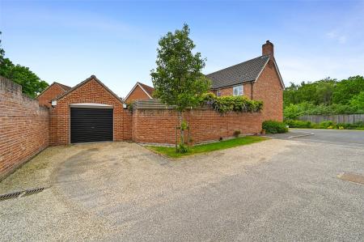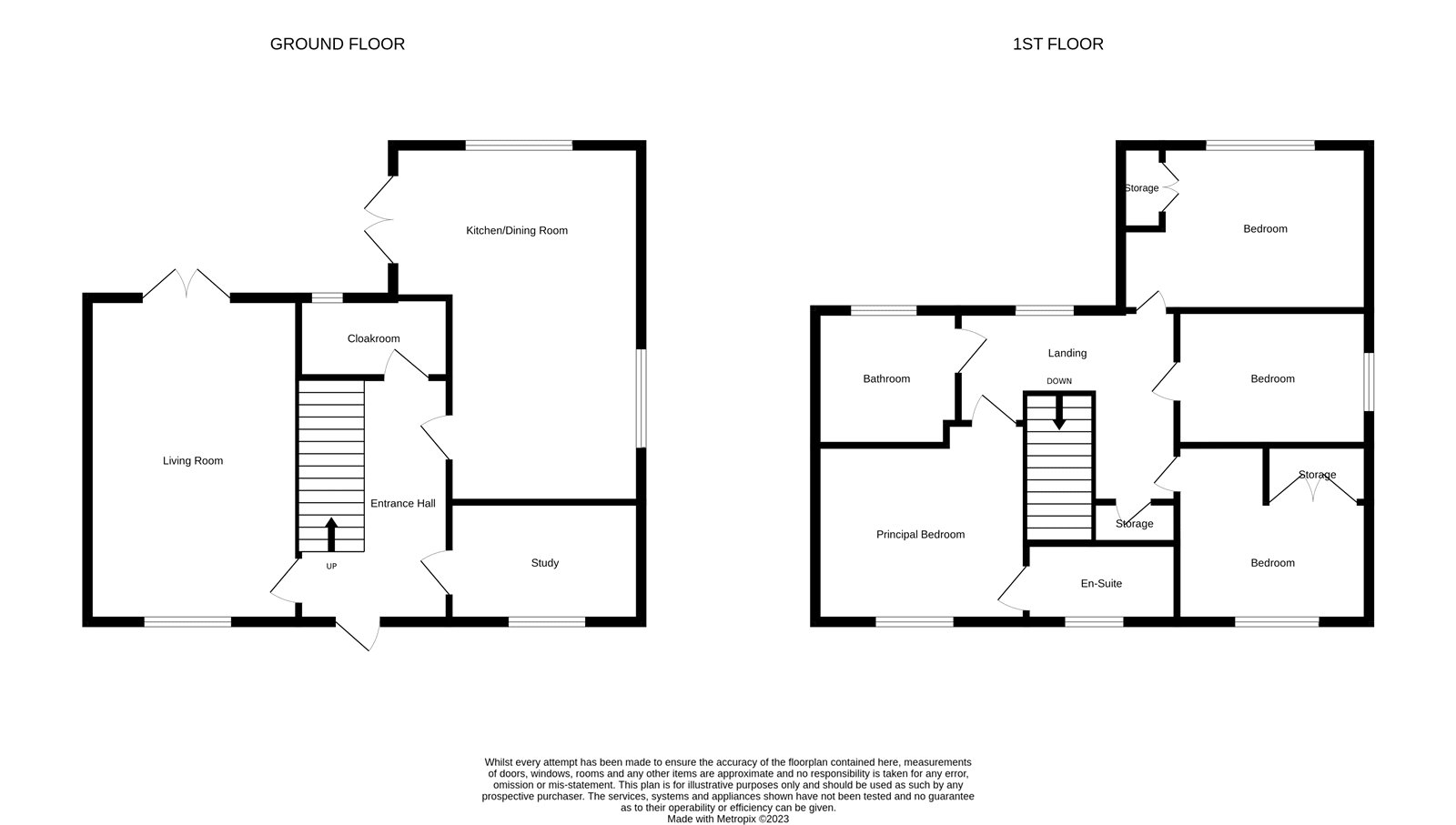- Detached family home
- Stanway location
- Living room
- Kitchen / dining room
- Study
- Principal bedroom with ensuite
- Three further bedrooms
- Garage and off-road parking
- South facing garden
4 Bedroom Detached House for sale in Colchester
Situated on the outskirts of hugely popular Stanway, this beautifully presented double fronted, detached family home offers accommodation comprising living room, study, kitchen / dining room, cloakroom, principal bedroom with ensuite, three further bedrooms and a family bathroom. The property also benefits from a garage, off-road parking and gardens.
Built in 2015, by multi award-winning builders, Hopkins Homes, this well-appointed family home offers spacious and flexible accommodation, whilst in easy reach of a plethora of local amenities.
The property is approached via a short pedestrian path which leads to the entrance door.
Once inside, the entrance hall provides a place in which to greet guests before moving through to the main living accommodation.
The dual aspect living room offers a place for the family to congregate and relax at the end of a busy day - whilst an inset gas fire creates both warmth and additional ambience during the cooler months.
For those required to work from home, a dedicated study is located at the front of the property, away from the main hubbub of a busy household.
The kitchen is presented in contemporary, ivory gloss, with plenty of room for food preparation. The dining area is open to the kitchen, and yet feels like a completely dedicated space, with warm decor and direct access onto the garden - allowing the party to flow outside during the warmer months.
A characterful cloakroom completes the ground floor accommodation.
On the first floor, the principal bedroom benefits from its own ensuite facilities, while the three remaining bedrooms share use of the family bathroom.
To the rear of the property, the garden commences with a paved terrace, leading to lawn. Enclosed by wall and panel fencing - with a trailing wisteria adding fragrant beauty every spring and herbaceous borders, filled with year-round interest. A courtesy stable door provides personal access to the garage directly from the garden - making additional white goods stored in the garage easily accessible.
Entrance Hall 14'1" x 6'7" (4.3m x 2m). Partially glazed entrance door. Stairs to first floor. Under stairs cupboard. Radiator. Karndean flooring.
Cloakroom 6'7" x 3'7" (2m x 1.1m). Window, with obscured glass, to rear aspect. Pedestal wash-hand basin. Low-level WC. Extractor fan. Radiator. Karndean flooring.
Living Room 18'4" x 10'8" (5.6m x 3.25m). Dual aspect room with window to front, with shutters. Inset gas fire with ornamental surround. Two radiators. Double doors to garden.
Study 9'7" x 6'1" (2.92m x 1.85m). Window to front aspect, with shutters. Radiator. Karndean flooring.
Kitchen 11'9" x 9'7" (3.58m x 2.92m). Window to side aspect. Matching wall and base units. Built-in double oven. Inset gas hob with extractor over. One and half bowl stainless steel sink and drainer with mixer-tap. Tiled splashback. Integrated dishwasher. Space for tower fridge freezer. Space for washing machine. Wall-mounted Potterton gas boiler. Tiled floor. Radiator. Open to dining room.
Dining Room 11'3" x 11'2" (3.43m x 3.4m). Dual aspect room with window to rear and double doors to side. Tiled floor. Radiator. Open to kitchen.
Landing 11'8" x 9'8" max (3.56m x 2.95m max). Window to rear aspect. Cupboard containing hot-water cylinder. Loft access. Radiator.
Principal Bedroom 13'2" x 10'10" max (4.01m x 3.3m max). Window to front aspect, with shutters. Built-in wardrobe. Radiator.
Ensuite 6'9" x 5'4" (2.06m x 1.63m). Window to front aspect. Shower enclosure with mains-shower. Pedestal wash-hand basin with tiled splashback. Low-level WC. Shaving point. Extractor fan. Radiator. Karndean flooring.
Bedroom 11'4" x 11'3" (3.45m x 3.43m). Window to rear aspect, with shutters. Built-in wardrobe. Radiator.
Bedroom 11'2" x 9'7" (3.4m x 2.92m). Window to front aspect, with shutters. Built-in wardrobe. Radiator.
Bedroom 8'7" x 6'7" (2.62m x 2m). Window to side aspect. Radiator.
Family Bathroom 7'10" x 7'1" (2.4m x 2.16m). Window to rear aspect, with obscured glass and shutters. Panelled bath with shower attachment. Pedestal wash-hand basin. Low-level WC. Half tiled. Shaving point. Radiator. Extractor fan. Karndean flooring.
Garage 23' x 10'6" (7m x 3.2m). Electric roller door. Boarded loft. Power and light connected. Space for white goods. Courtesy stable door to garden.
Outside To the front of the property a short pedestrain, paved path - flanked by low-maintenance garden - leads to the entrance door. Off-road parking in front of detached garage.
To the rear of the property the garden commences with a patio. Enclosed by wall and panel fencing. Mainly laid to lawn. Herbaceous borders. Wisteria. Pedestrian access to garage. Gate to front.
Services We understand mains gas, electricity, water and drainage are supplied to the property.
Important information
This is a Freehold property.
Property Ref: 180140_DDH230229
Similar Properties
Upper Street, Stratford St. Mary, Colchester, Suffolk, CO7
2 Bedroom Detached House | Offers in excess of £500,000
Located in Stratford St. Mary, in the heart of the Dedham Vale National Landscape, this detached cottage, built in 2000,...
The Street, Capel St. Mary, Ipswich, Suffolk, IP9
4 Bedroom Detached House | Offers in excess of £500,000
Located in the village of Capel St. Mary, just a short walk from the centre of the village, this detached home offers ac...
Hadleigh Road, Holton St. Mary, Colchester, Suffolk, CO7
4 Bedroom Detached House | Guide Price £495,000
Beautifully presented, detached family home located in the heart of Holton St. Mary, with spacious accommodation spread...
Dedham Mill, Mill Lane, Dedham, Colchester, CO7
3 Bedroom Terraced House | Guide Price £525,000
This attractively presented three-bedroomed terraced house forms part of the Dedham Mill and as such enjoys close-proxim...
Lawford Place, Lawford, Manningtree, Essex, CO11
4 Bedroom House | Guide Price £525,000
Stunning four-bedroom town house situated within the grounds of the rebuilt manor house in the exclusive Lawford Place d...
Woodgates Road, East Bergholt, Colchester, Suffolk, CO7
3 Bedroom Detached House | Guide Price £530,000
Charming, detached cottage located on Woodgates Road, East Bergholt offering accommodation comprising two reception room...

Kingsleigh Estate Agents (Dedham)
Dedham, Essex, CO7 6DE
How much is your home worth?
Use our short form to request a valuation of your property.
Request a Valuation
