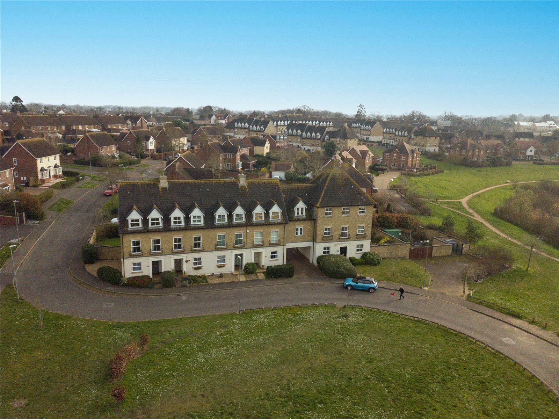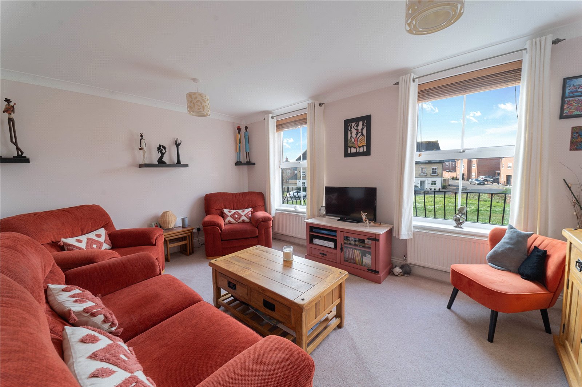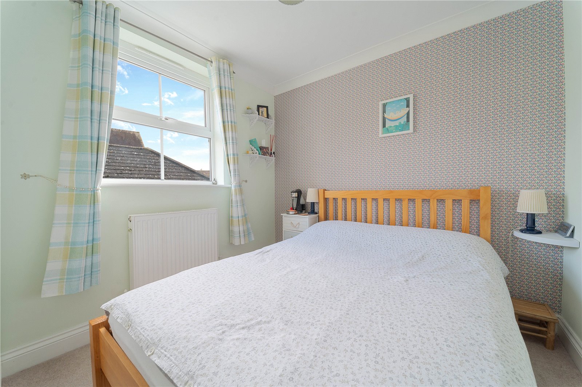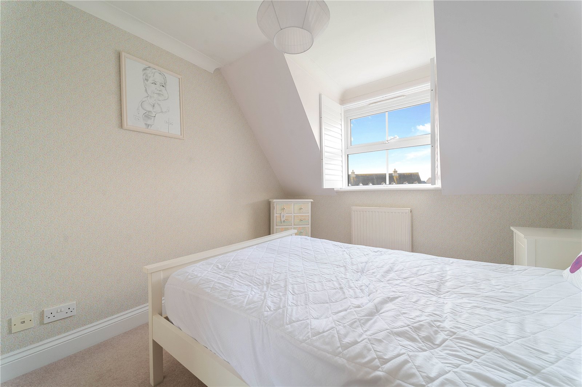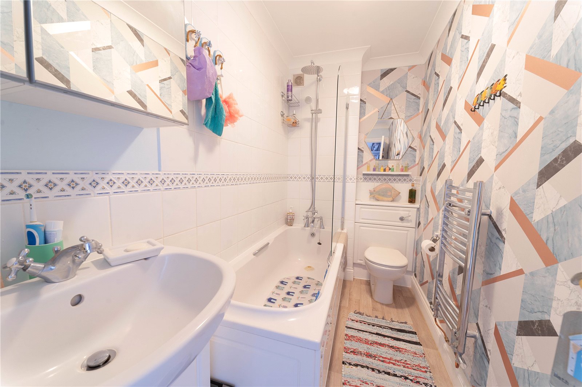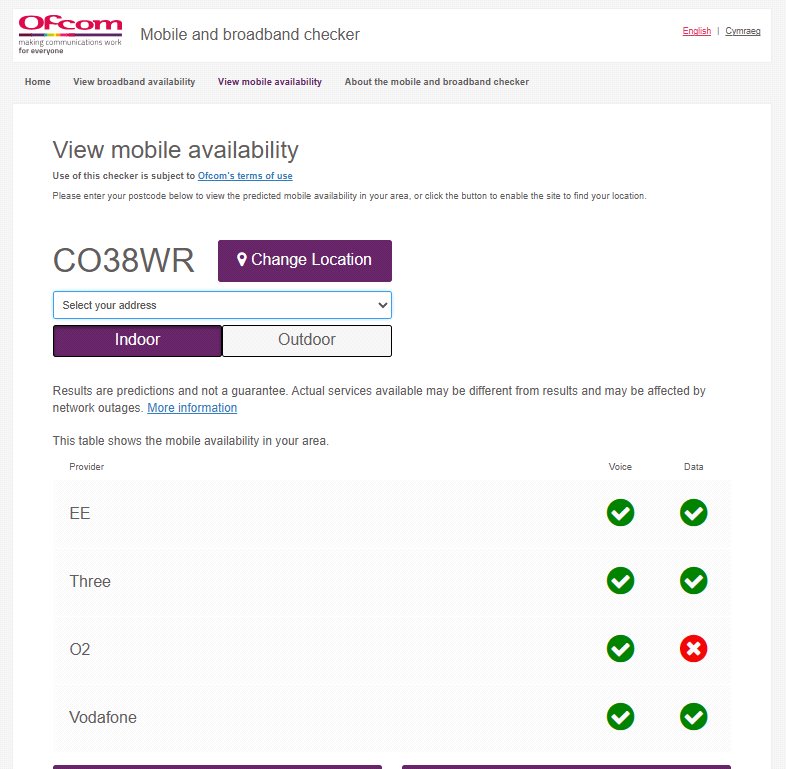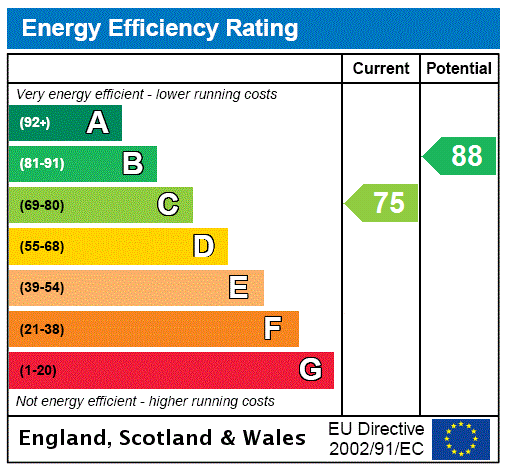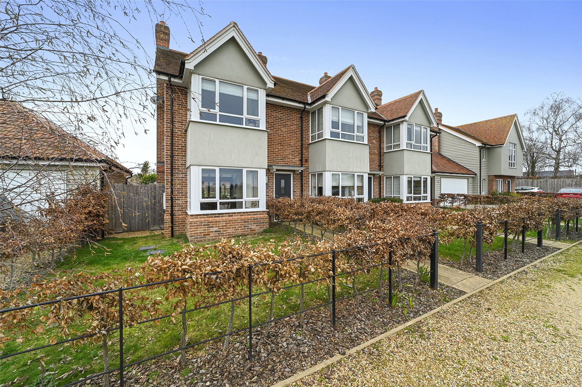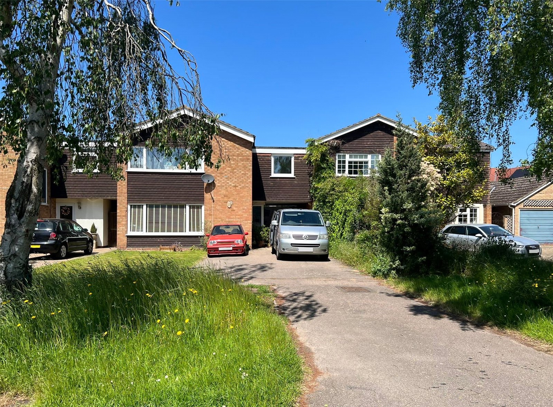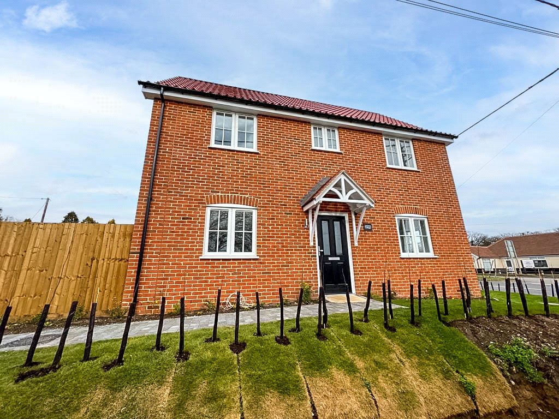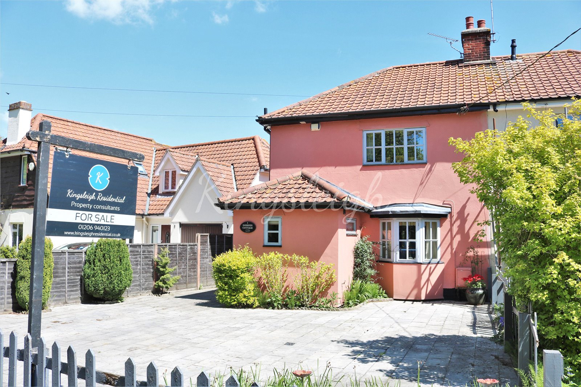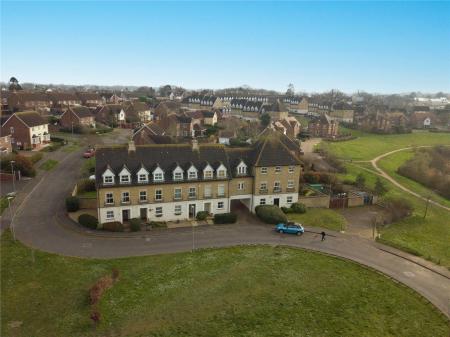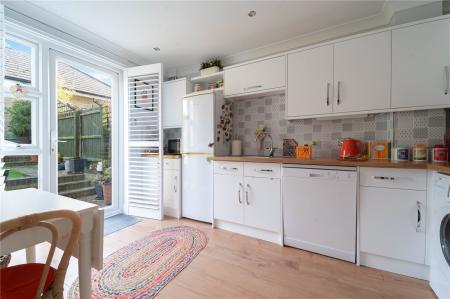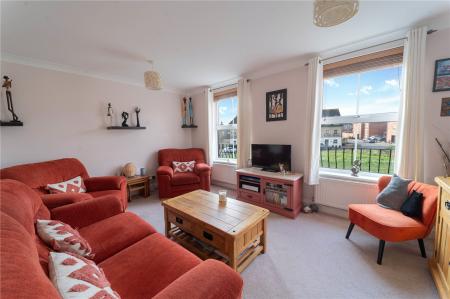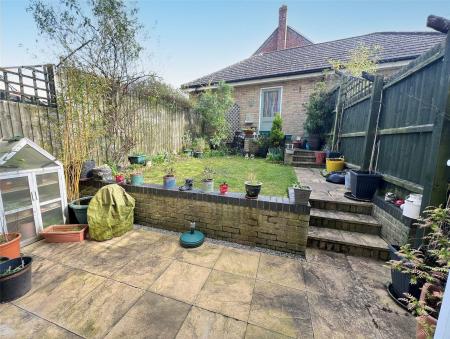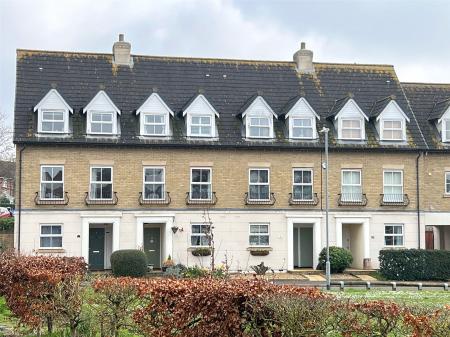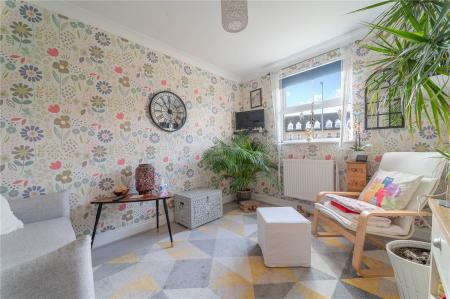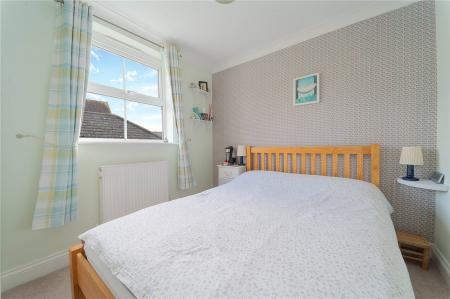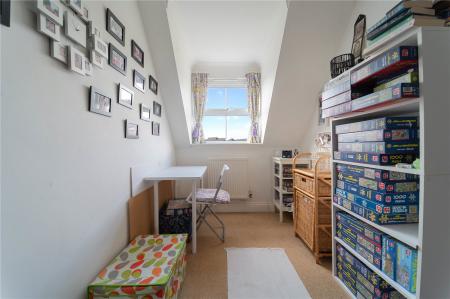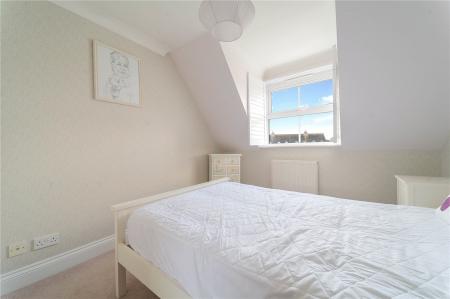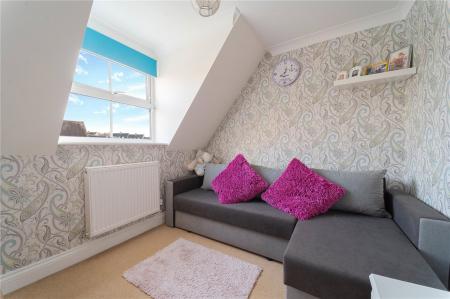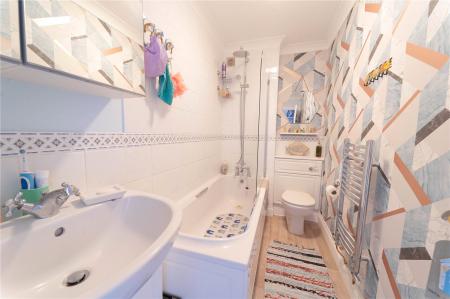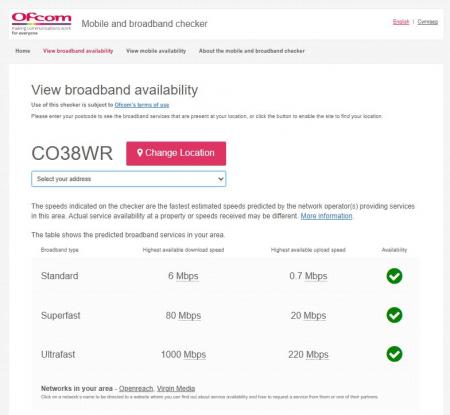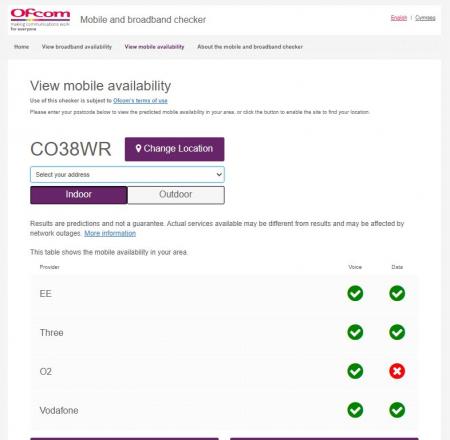- Sought-after Lakelands development
- Mid-terraced town house
- Two reception rooms
- Kitchen / breakfast room
- Main bedroom with ensuite
- Three further bedrooms
- Family bathroom
- Garage and parking space
4 Bedroom Terraced House for sale in Colchester
Located in the popular west-side of Colchester, forming a part of the Lakelands development, this mid-terraced family home offers spacious accommodation over three storeys.
This beautifully presented town house, with views of both the green and the lake is approached via a paved pathway which leads to a covered porch, providing access to the entrance door and storage cupboard to the side.
Once inside, the entrance hall provides a place in which to greet guests before moving through to the main living accommodation.
Set over three floors the accommodation commences on the ground floor, with a delightful dining room - currently used as a sitting room / snug. The kitchen is light and bright, ideal for food preparation, with plenty of room for a small table, perfect for casual dining. From here a glazed door provides direct access onto the patio and garden beyond.
On the first floor, the charming living room benefits from two windows with views over the green.
A bedroom and bathroom complete the first floor accommodation.
On the second floor, the main bedroom with ensuite and two further bedrooms are all accessed from the landing.
Outside, the garden commences with a patio, with a path leading off towards the courtesy door of the garage. The remainder of the garden is mainly laid to lawn with herbaceous borders to two sides.
Entrance Hall 15'1" x 6' max (4.6m x 1.83m max).
Dining Room 11'6" x 8'8" (3.5m x 2.64m).
Kitchen / Breakfast Room 12'5" x 9'3" (3.78m x 2.82m).
Cloakroom 4'7" x 2'6" (1.4m x 0.76m).
First Floor Landing 13'3" x 5'6" (4.04m x 1.68m).
Living Room 15'3" x 10'7" (4.65m x 3.23m).
Bedroom 9'4" x 8'5" (2.84m x 2.57m).
Family Bathroom 8'6" x 4'5" (2.6m x 1.35m).
Second Floor landing 13'2" x 5'6" max (4.01m x 1.68m max).
Main Bedroom 10'10" x 8'8" (3.3m x 2.64m).
Ensuite 5'3" x 4'7" (1.6m x 1.4m).
Bedroom 9'3" x 8'3" (2.82m x 2.51m).
Bedroom 10'8" x 6'2" (3.25m x 1.88m).
Garage
Services We understand mains gas, electricity, water and drainage are connected to the property.
Broadband and Mobile Availability Broadband and Mobile Data supplied by Ofcom Mobile and Broadband Checker.
Broadband: At time of writing there is Standard, Superfast and Ultrafast broadband availability. Mobile: At time of writing there is EE, O2, Three and Vodafone mobile availability.
Important information
This is a Freehold property.
Property Ref: 180140_DDH210161
Similar Properties
Meadow View, Holton St. Mary, Colchester, Suffolk, CO7
3 Bedroom End of Terrace House | Guide Price £375,000
Beautifully presented, end-of-terrace village home in Holton St. Mary, with glorious meadow views. This charming family...
Quintons Corner, East Bergholt, Colchester, Suffolk, CO7
4 Bedroom House | Guide Price £375,000
Located in highly regarded East Bergholt, this family home offers accommodation comprising living room, dining room, kit...
Foxhall Fields, East Bergholt, Colchester, Suffolk, CO7
4 Bedroom Semi-Detached House | Guide Price £375,000
Well-presented semi-detached property in the sought-after village of East Bergholt.
Folly Lane, Copdock, Ipswich, Suffolk, IP8
3 Bedroom Detached House | Guide Price £395,000
Located in a charming village to the south of Ipswich, this detached new build house offers accommodation comprising sit...
Crownfields, Crown Street, Dedham, Colchester, CO7
3 Bedroom Semi-Detached House | Offers in region of £400,000
Offered with no onward chain, this well-presented semi-detached property within walking distance of the village primary...
Woodgates Road, East Bergholt, Colchester, Suffolk, CO7
3 Bedroom Semi-Detached House | Offers in excess of £400,000
Well-presented semi-detached property in the sought-after village of East Bergholt, within easy reach of both the primar...

Kingsleigh Estate Agents (Dedham)
Dedham, Essex, CO7 6DE
How much is your home worth?
Use our short form to request a valuation of your property.
Request a Valuation
