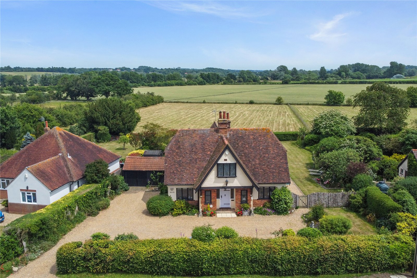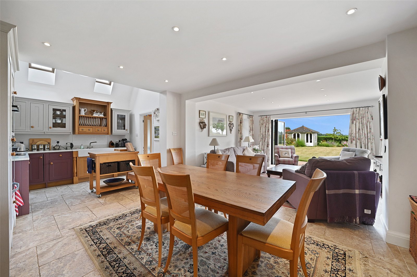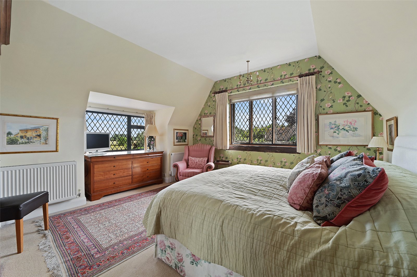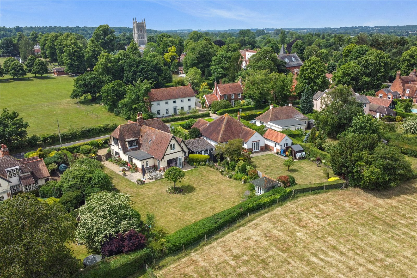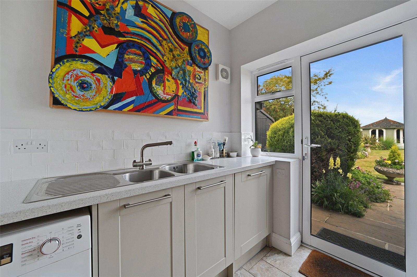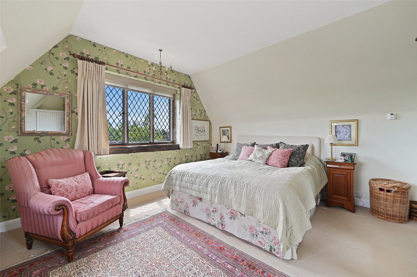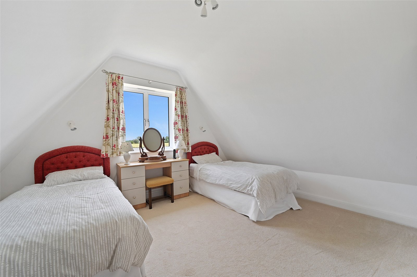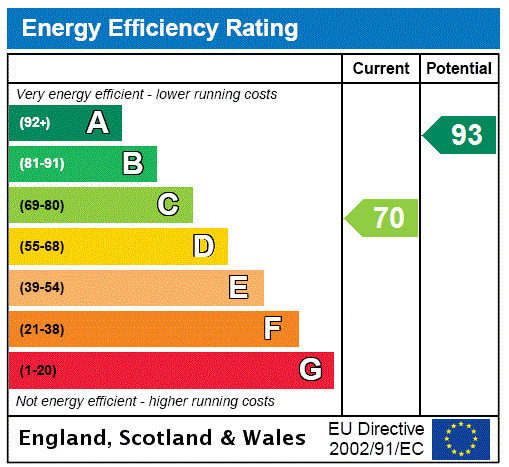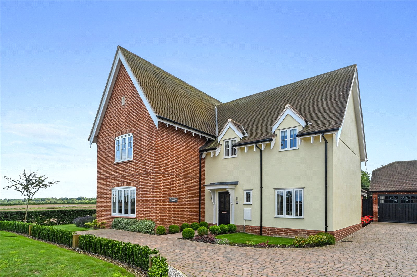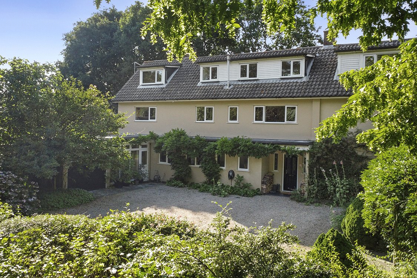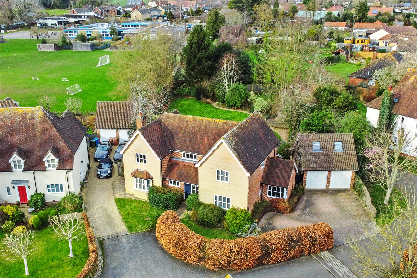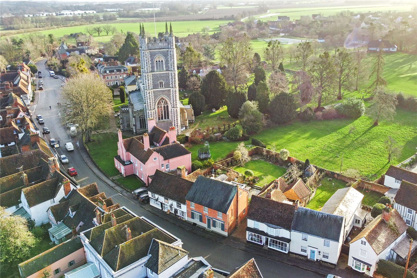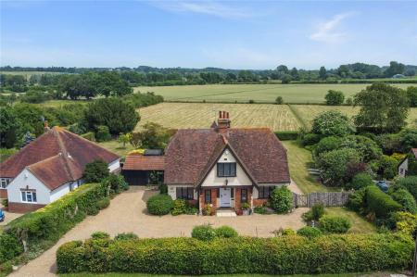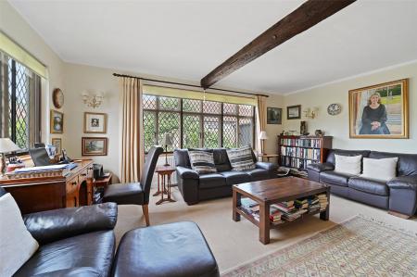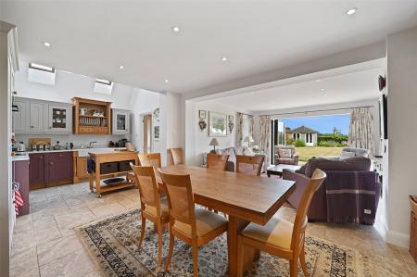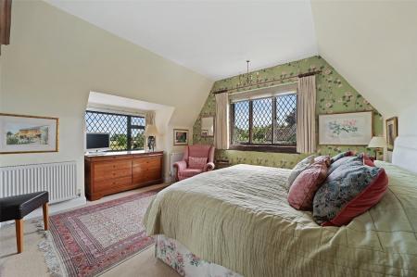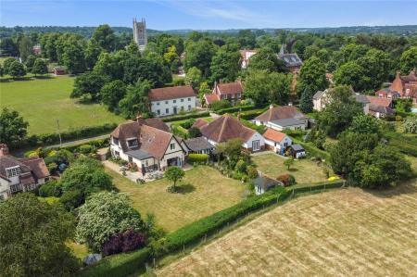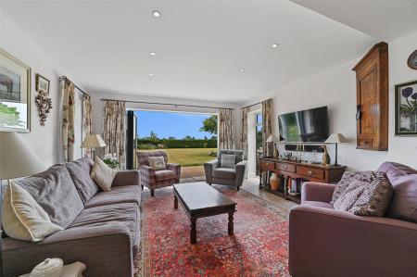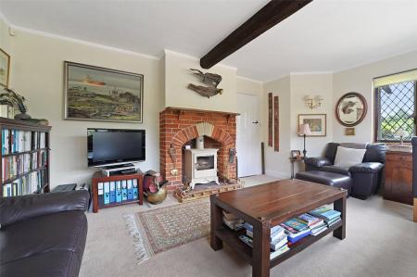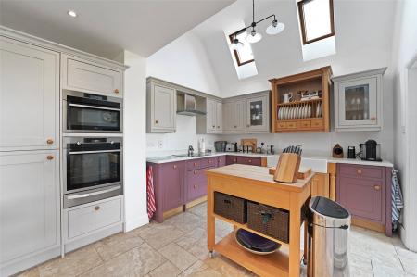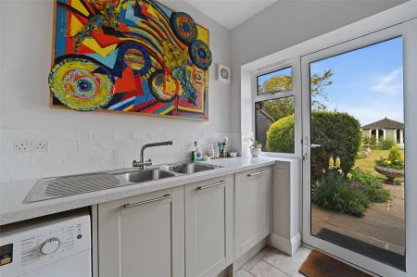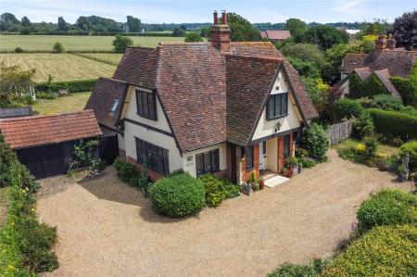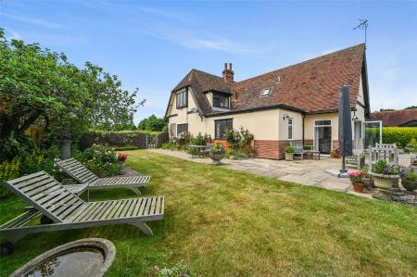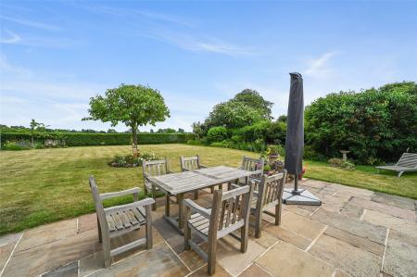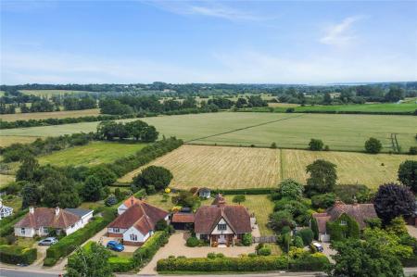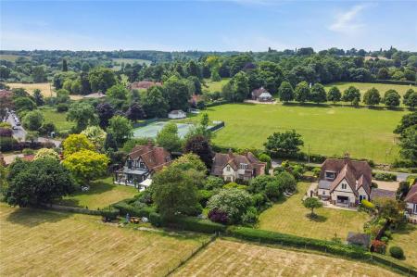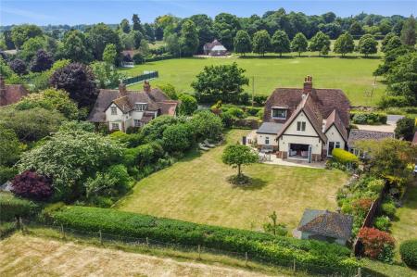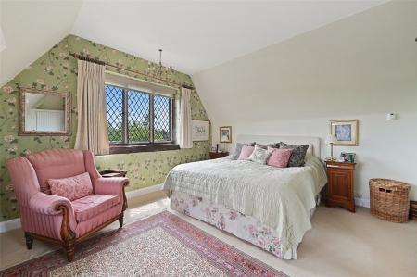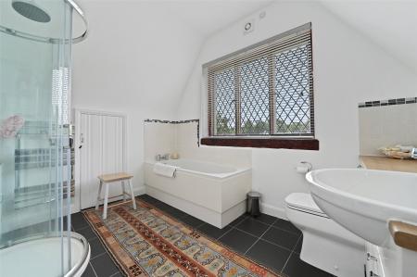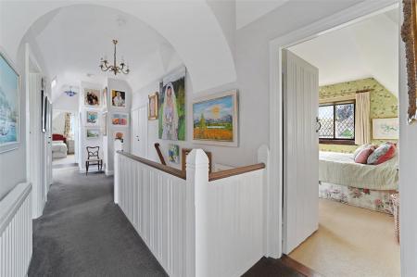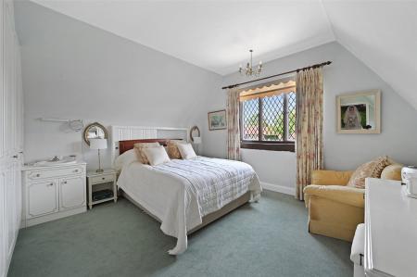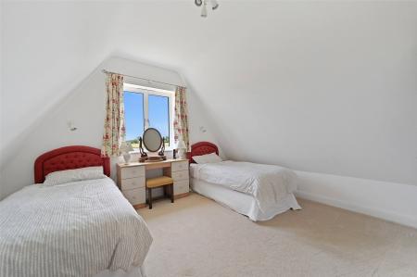- Outstanding village home
- Two reception rooms
- Kitchen / dining / garden room
- Utility room and cloakroom
- Four bedrooms
- Three bathrooms
- Gardens of approx. 0.3 acres (STS)
- Garage and off-road parking
4 Bedroom Detached House for sale in Colchester
Commanding an outstanding position in the heart of the historic village of Dedham, this detached family home is set in a plot of approximately one third of an acre (STS) and offers accommodation comprising two reception rooms, kitchen / dining / garden room, utility room, ground floor bedroom with ensuite facilities, cloakroom, three further bedrooms and two bathrooms. The property also benefits from a double garage, store, off-road parking and glorious gardens - with views to the rear.
Built in the 1930's - at a time of genteel elegance - this superb country home benefits from a plot of approximately one third of an acre (STS) and offers a tremendous opportunity to acquire a slice of village life in glorious Constable Country.
Located in the very heart of Dedham, with views to the front and rear, this charming village home was built towards the end of the art deco period, when quality and attention to detail were paramount.
Set back from the road, behind established hedgerow, a large gravel driveway leads to the garage and entrance door and provides exceptionally good off-road parking for several vehicles.
The double-fronted facade frames a solid wood entrance door - possibly original - which delivers the visitor into a delightfully welcoming entrance hall. The subtle design of the entrance door being echoed throughout the home, albeit on internal doors and the stair balustrade.
Rich, beautifully finished solid oak handrails draw up the stairs to three beautifully presented bedrooms and two bathrooms on the first floor.
On the ground floor, the sitting room, with its dual aspect, is a charming retreat in which to entertain guests. A more formal room than its reception counterpart - the light in here creates a subtle ambience for the homeowners and their guests to enjoy.
The second reception room similarly benefits from a dual aspect and with a wood-burner firmly ensconced into the original fireplace, what better place for the family to gather during the cooler months - and for those who enjoy formal dining, this room would make an excellent dining room.
Towards the rear of the property, the interconnected kitchen, dining and garden rooms offer family space, where all generations can interact whilst enjoying a close connection to the outside, through the bi-fold doors.
The kitchen itself is presented in country style - enhanced by painted cabinetry and a farmhouse sink - whilst benefitting from a plethora of modern-day appliances. The adjacent utility room, with its own access to the garden, ensures all laundry and dishwashing duties are kept out of the way of the main house.
Completing the accommodation on the ground floor is a useful cloakroom and a light, airy guest bedroom, which benefits from its own ensuite facilities.
The gardens wrap round the front, side and rear and offer beautiful field views beyond the boundary, however they are equally glorious within the boundary. An extensive, paved terrace abuts the house and offers space for furniture for both relaxation and entertaining, during the warmer months. From this vantage point the viewer can take in the charm of the exquisite planting and the vast Suffolk / Essex sky.
Entrance Hall 13'8" x 5'9" (4.17m x 1.75m). Entrance door. Stairs to first floor - with polished oak handrail. Tiled floor. Radiator.
Cloakroom Window, with leaded lights and obscured glass, to front aspect (secondary glazed). Wash-hand basin with tiled splashback. Low-level WC. Upright towel radiator. Tiled floor. Cupboard containing electric consumer box.
Reception / Dining Room 18'2" x 14' (5.54m x 4.27m). Dual aspect room with windows, with leaded lights, to front and side (secondary glazed). Brick fireplace with inset wood-burner. Radiator.
Sitting Room 17'10" x 14'10" (5.44m x 4.52m). Windows, with leaded lights, to front and side aspects. Electric stove with brick surround and marble hearth (possibility to reconvert to an open fire). Exposed beam. Radiator.
Guest Bedroom 13'8" x 10' (4.17m x 3.05m). Window, with leaded lights, to side aspect. Two radiators.
Ensuite 9'6" x 3'6" (2.9m x 1.07m). Window to rear aspect. Shower cubicle with mains, combination rain / hand shower. Pedestal wash-hand basin. Low-level WC. Upright towel radiator. Shaving point. Tiled floor. Extractor fan.
Kitchen / Dining Room 23'6" x 11'6" (7.16m x 3.5m). Two Velux windows. Wall and base units. AEG electric oven, warming drawer and combined oven and microwave. Induction hob with extractor over. One and half bowl farmhouse sink with mixer-tap. Integrated fridge and freezer. Two radiators. Exposed beam. Built-in cupboard with shelving. Tiled floor.
Garden Room 14'5" x 12'8" (4.4m x 3.86m). Triple aspect room with tall windows to sides and bi-fold doors to rear allowing for very comfortable family seating area with views over garden. Radiator. Tiled floor.
Utility Room 7'8" x 7'3" (2.34m x 2.2m). Window and glazed door to rear aspect. Base units with worktop over. One and half bowl stainless steel sink and drainer with mixer-tap. Tiled splashback. Space for washer / dryer machine. Integrated dishwasher. Extractor fan. Radiator. Tiled floor.
Landing 27'3" x 5'9" max (8.3m x 1.75m max). Two Velux windows. Cupboard containing hot-water cylinder. Wall-mounted Ideal gas boiler. Two radiators.
Bedroom 14' x 13' max (4.27m x 3.96m max). Window to rear aspect. Sloping ceiling. Radiator. Far-reaching views.
Bathroom 9'1" x 5'8" (2.77m x 1.73m). Velux window. Panelled bath with mixer-tap. Enclosed shower cubicle with mains, rain shower. Wash-hand basin with storage under. Low-level WC. Shaving point. Upright towel radiator. Half tiled. Extractor fan. Sloping ceiling.
Bedroom 14'4" x 13'4" (4.37m x 4.06m). Window to side aspect, with secondary glazing. Built-in wardrobes. Vanity wash-hand basin. Sloping ceiling. Loft access. Radiator.
Principal Bedroom 15'4" x 13'4" (4.67m x 4.06m). Dual aspect room with secondary glazed windows to side and rear. Built-in cupboard. Sloping ceiling. Radiator.
Principal Bathroom 10'4" x 8'4" (3.15m x 2.54m). Window to front aspect, with secondary glazing. Panelled bath with mixer-tap. Enclosed shower cubicle with mains, combination rain / hand shower. Wash-hand basin with storage under. Concealed low-level WC. Shaving point. Upright towel radiator. Partly tiled. Extractor fan. Radiator. Eaves cupboard. Sloping ceiling.
Garage 19'4" x 15'6" (5.9m x 4.72m). Double doors to front. Windows to side and rear aspects. Double doors to side.
Store 9'6" x 5'8" (2.9m x 1.73m). Situated within the garage. Space for domestic appliances.
Outside To the front of the property is a gravel driveway providing off-road parking for several vehicles. Enclosed by hedgerow. Herbaceous borders.
To the rear, the garden surrounds a large patio, is mainly laid to lawn with mature shrubs and trees. Floral borders. Shed. Summerhouse. Far-reaching views. Side gate to front. Area of shingle to the side.
Services We understand mains gas, electricity, water and drainage are supplied to the property.
Mobile and Broadband Availability Broadband and Mobile Data supplied by Ofcom Mobile and Broadband Checker.
Broadband: At time of writing there is Standard and Superfast broadband availability.
Mobile - INDOOR: At time of writing there is O2 and Vodafone (Vodafone voice, not data) mobile availability. Mobile - OUTDOOR: At time of writing there is EE, O2, Three and Vodafone mobile availability.
Important information
This is a Freehold property.
Property Ref: 180140_DDH210110
Similar Properties
Saunders Field, Dedham, Colchester, CO7
4 Bedroom Detached House | Guide Price £1,250,000
An outstanding executive home occupying a delightful situation, with wraparound gardens and extensive views.
Crow Hall Lane, Bradfield, Manningtree, Essex, CO11
5 Bedroom Detached House | Guide Price £1,100,000
Located close to the heart of Bradfield yet nestled in a mature plot of approximately 2 acres (STS), this exceptional, t...
Hop Meadow, East Bergholt, Colchester, Suffolk, CO7
5 Bedroom Detached House | Guide Price £1,100,000
Superb country home located in the heart of East Bergholt offering well-presented, substantial, accommodation, set on a...
High Street, Dedham, Colchester, Essex, CO7
4 Bedroom House | Guide Price £1,295,000
Beautifully presented, Grade II listed village house located centrally in highly desirable Dedham. This period property...

Kingsleigh Estate Agents (Dedham)
Dedham, Essex, CO7 6DE
How much is your home worth?
Use our short form to request a valuation of your property.
Request a Valuation
