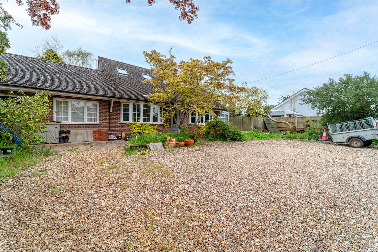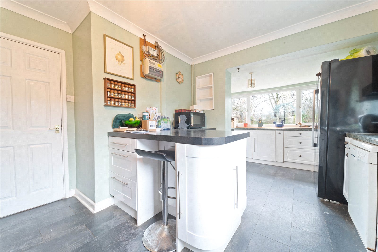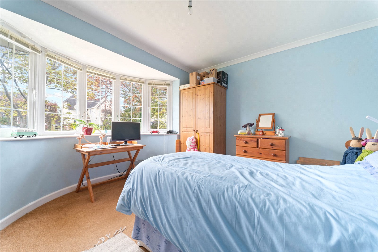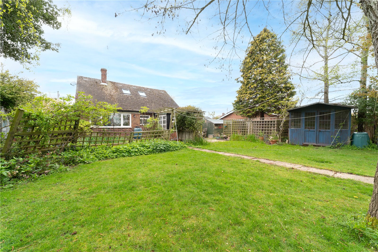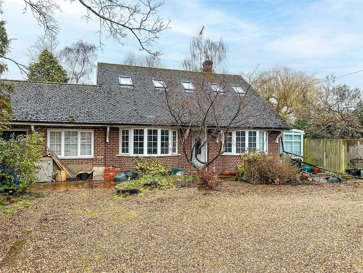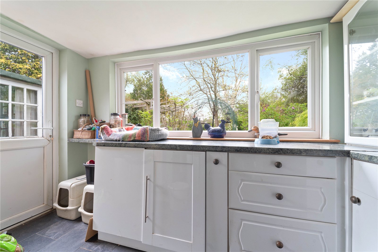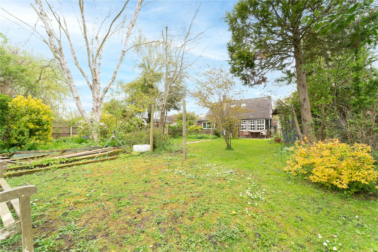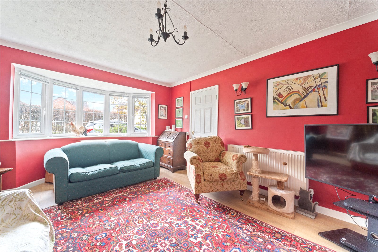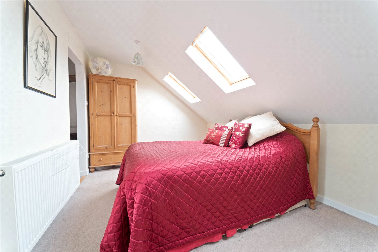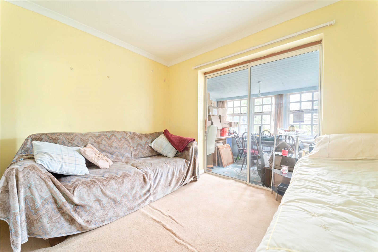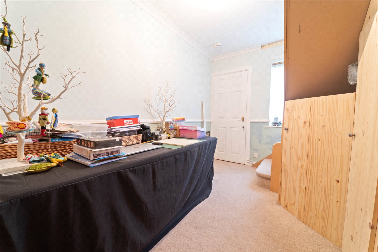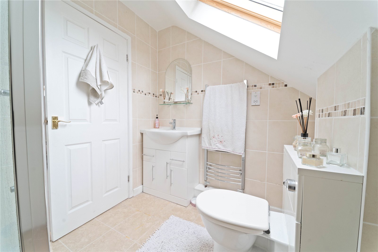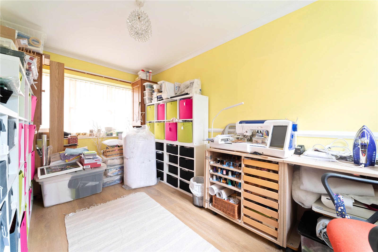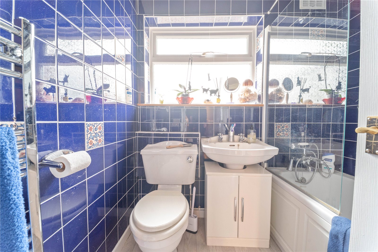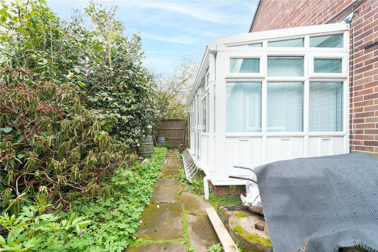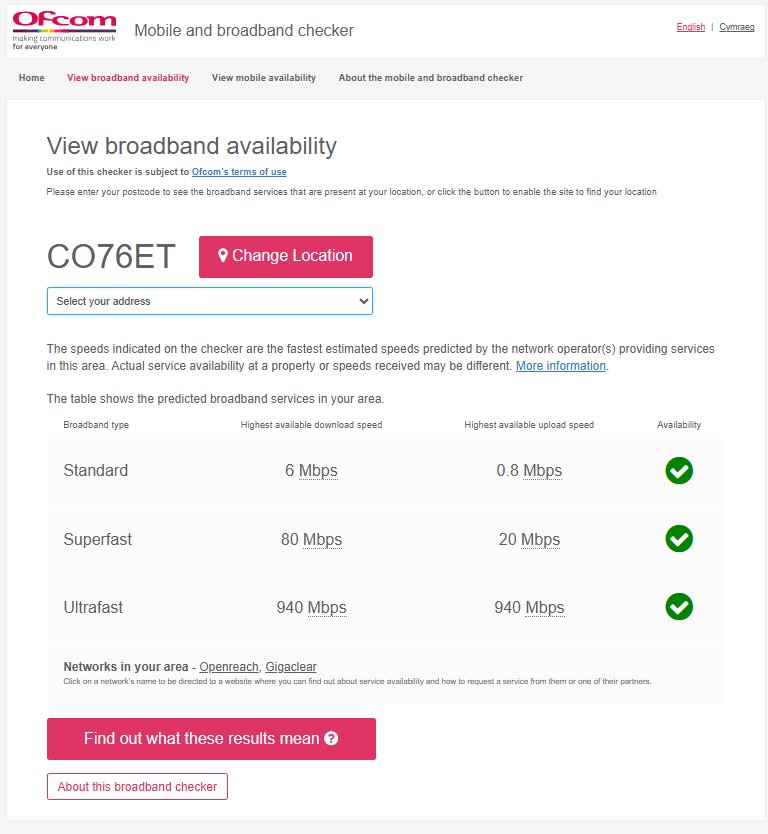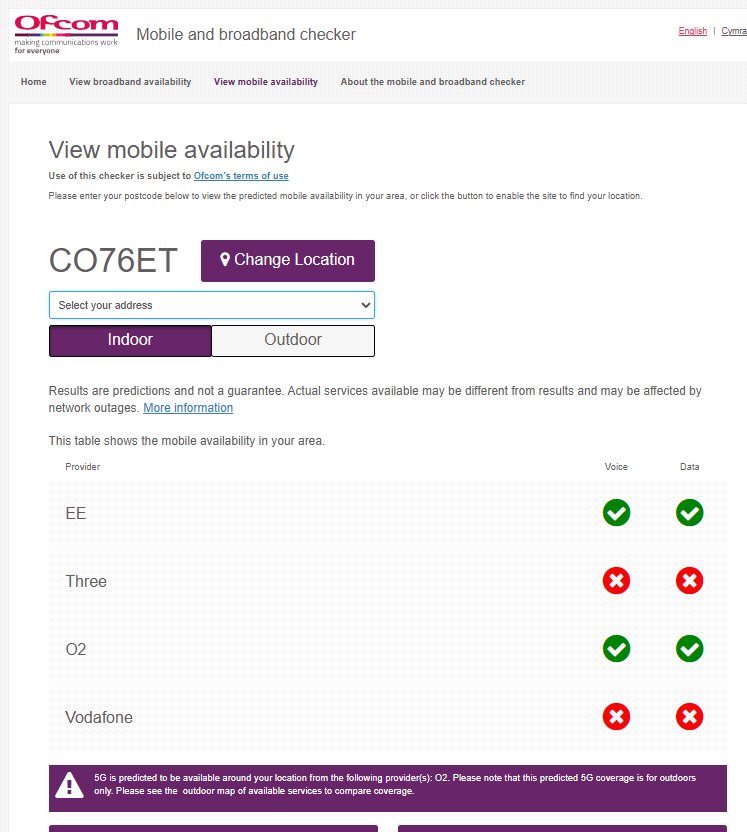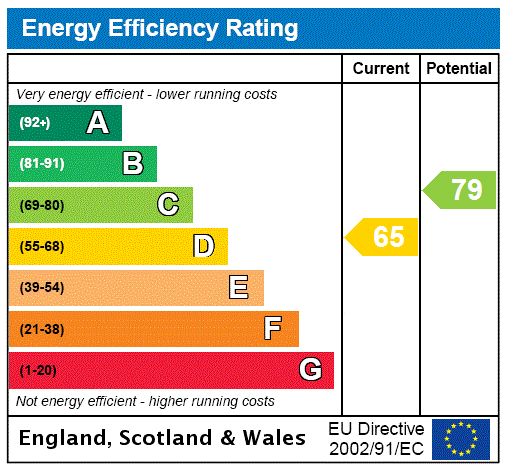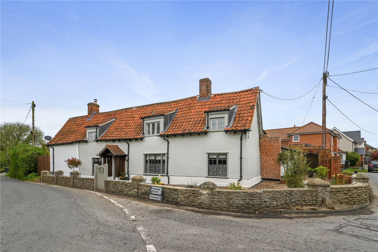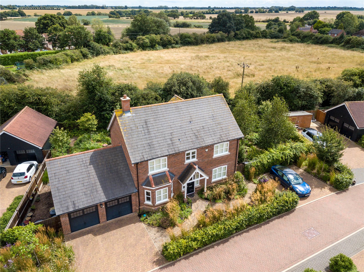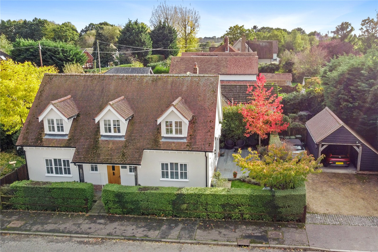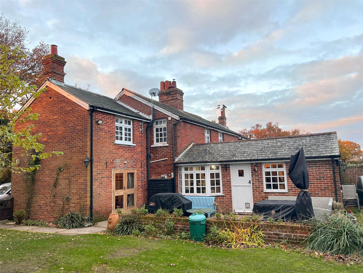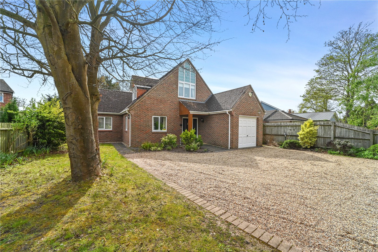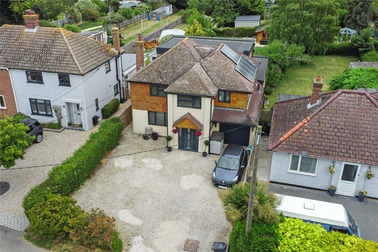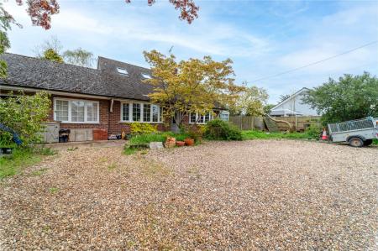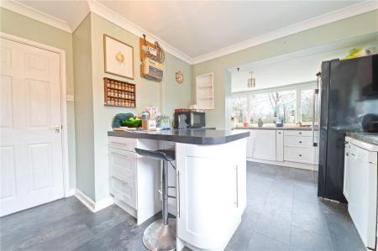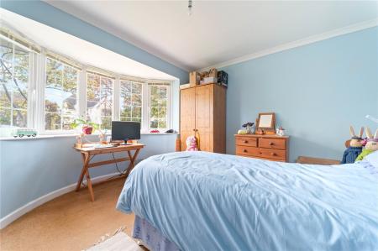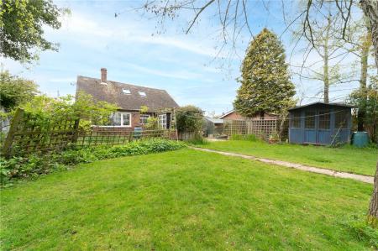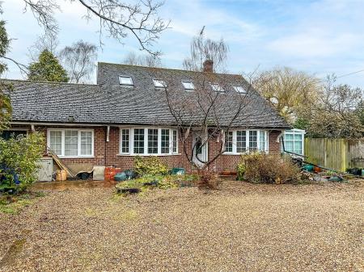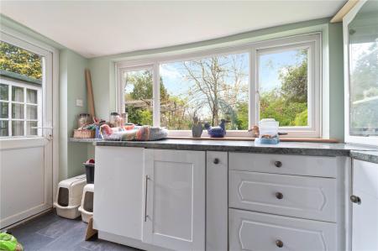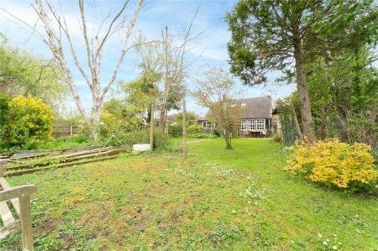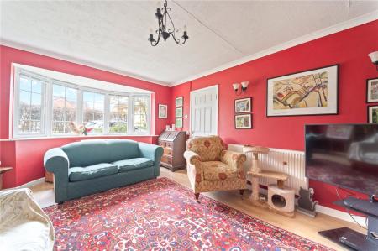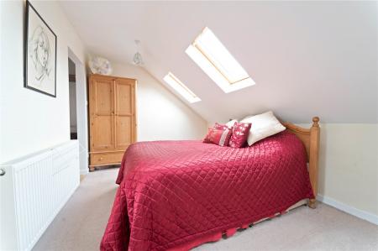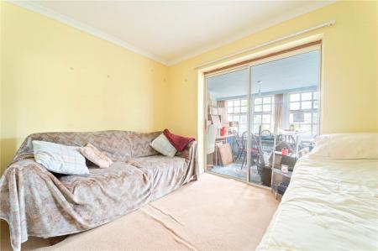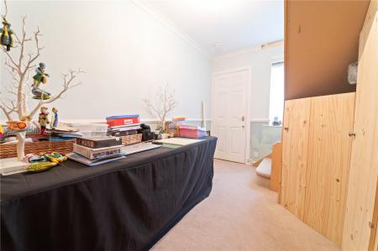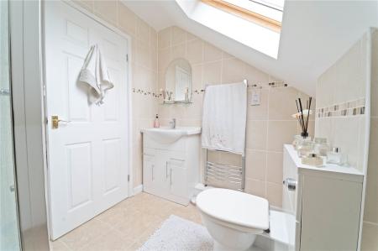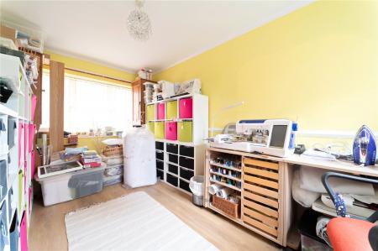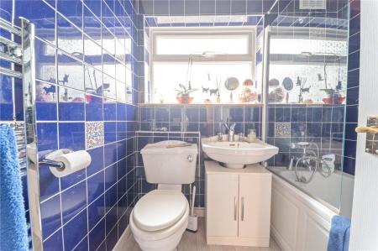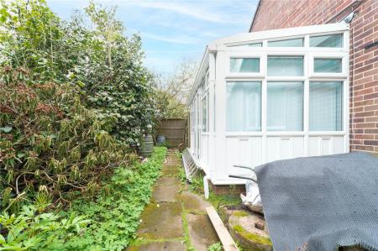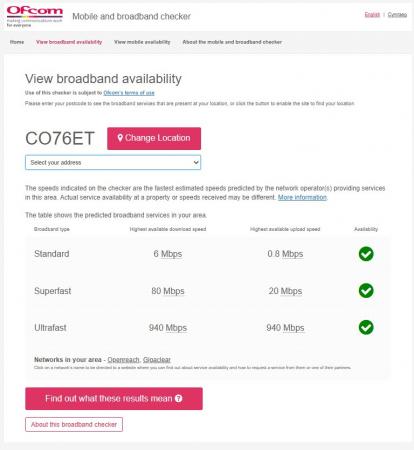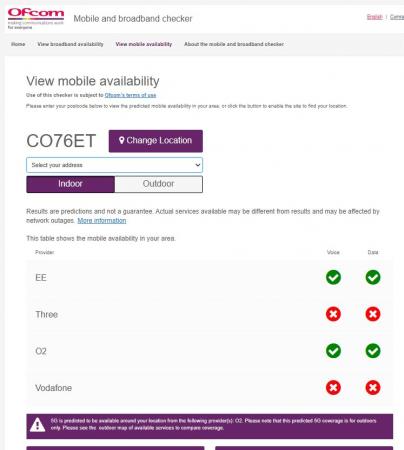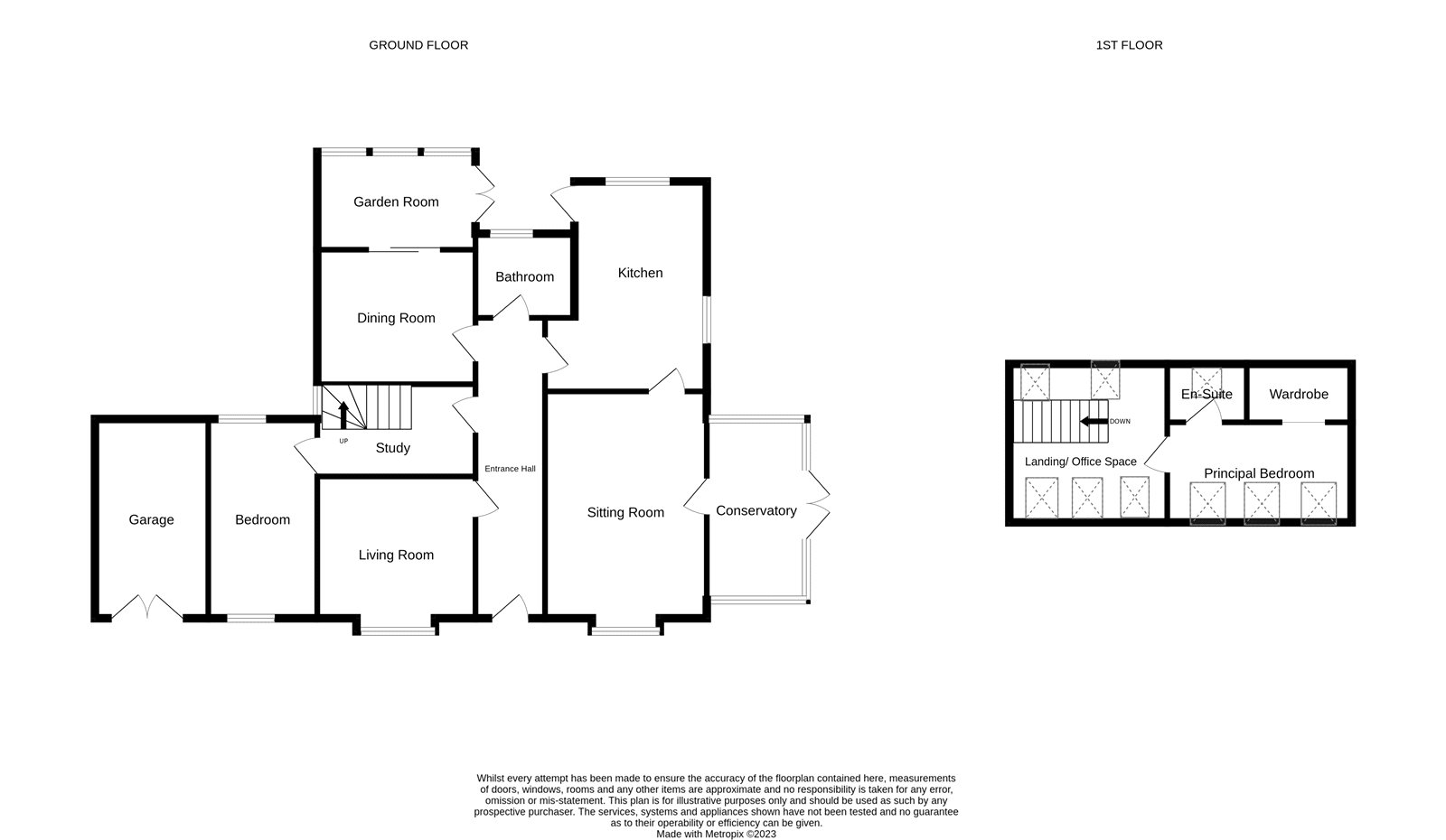- Detached family home
- Two / three reception rooms
- Three / four bedrooms
- Kitchen
- Conservatory and garden room
- Gardens with sheds, greenhouses and workshop.
- Off-road parking and garage
3 Bedroom Detached Bungalow for sale in Colchester
Enjoying a superior position on the outskirts of Dedham, surrounded by glorious Constable Country, this red-brick family home offers spacious, flexible accommodation set in a delightful location.
Enjoying a superior position, on a plot of approximately 0.24 acres (STS), on the outskirts of Dedham, and surrounded by glorious Constable Country, this red-brick bungalow offers premium, single storey living in a delightful location.
Set back from the road, the house is approached through double gates and gravel driveway - which provides off-road parking for several vehicles and leads up to both the garage and entrance door.
Once inside, the entrance hall provides a place in which to greet guests before moving through to the main living accommodation.
For those looking for spacious, flexible accommodation, this family home offers the majority of the living accommodation on the ground floor - topped beautifully by a principal suite and generous landing / study area on the first floor. The ground floor layout has the ability to swap reception rooms for bedrooms and vice versa to suit individual requirements.
The kitchen is presented in ivory Shaker style, with plenty of room for food preparation and a useful peninsula providing breakfast bar seating.
The east facing garden benefits from lush lawns - ideal for younger family members - with mature shrub borders and field views to the rear. The sheds and greenhouses encourage those with a green-fingered nature to while away many hours.
Entrance Hall Entrance door. Dado rail. Radiator. Wood laminate flooring.
Living Room 15'9" x 11'10" (4.8m x 3.6m). Bay window to front aspect. Radiator.
Kitchen 18'7" x 9'8" (5.66m x 2.95m). Dual aspect room with windows to side and rear. Matching wall and base units. One and half bowl, stainless steel sink and drainer with mixer-tap. Tiled splashback. Space for dual fuel range cooker. Extractor hood. Space for dishwasher. Peninsula with breakfast bar seating. Space for American style fridge / freezer. Space for washing machine. Electric consumer box. Wall-mounted gas boiler. Door to side aspect.
Ground Floor Bathroom 6'4" x 5'9" (1.93m x 1.75m). Window, with obscured glass, to rear aspect. Panelled bath with shower screen and shower attachment. Wash-hand basin with storage under. Low-level WC. Upright towel radiator. Fully tiled.
Dining Room 11'2" x 9'5" (3.4m x 2.87m). Patio door into garden room. Radiator.
Garden Room 10'7" x 7'7" (3.23m x 2.3m). Windows to side and rear and doors to side aspect.
Study / Bedroom 11'9" x 7'9" (3.58m x 2.36m). Window to side aspect. Stairs to first floor. Dado rail. Under stairs cupboard. Radiator.
Bedroom 13'3" x 7'6" (4.04m x 2.29m). Dual aspect room with windows to front and rear. Wood laminate flooring. Radiator. Dado rail.
Sitting Room / Bedroom 11'9" x 9'9" (3.58m x 2.97m). Bay window to front aspect. Bespoke shelving and cupboard. Radiator. Door, flanked by windows to conservatory.
Conservatory 13'4" x 6' (4.06m x 1.83m). Windows to three sides.
Landing / Study Area 12'9" x 10'5" (3.89m x 3.18m). Two Velux windows. Sloping ceiling. Radiator.
Principal Bedroom 15'6" x 9'7" max (4.72m x 2.92m max). Three Velux windows. Sloping ceiling. Radiator.
Ensuite 7'8" x 7'5" max (2.34m x 2.26m max). Velux window. Enclosed shower cubicle with electric shower. Vanity wash-hand basin. Low-level. Tiled floor. Upright towel radiator. Shaving point. Fully tiled. Storage into eaves. Sloping ceiling. Extractor fan.
Walk-in-Wardrobe 7'5" x 6' max (2.26m x 1.83m max). Hanging rails and shelving. Sloping ceiling.
Garage Double doors. Window and courtesy door to rear. Power and light connected.
Outside To the front of the property, a double gate gives access to a gravel driveway, providing off-road parking for several vehicles.
In the side garden there is a greenhouse, shed and patio area.
To the rear of the property the garden is mainly laid to lawn with mature shrubs and trees. Field views. Enclosed by panel fencing. Two further sheds. Workshop with power connected.
Services We understand mains gas, electricity, mains water and drainage are supplied to the property.
Important information
This is a Freehold property.
Property Ref: 180140_DDH230094
Similar Properties
4 Bedroom Detached House | Offers in excess of £700,000
Beautifully presented character, detached property with ground floor accommodation comprising two reception rooms, garde...
Winney Close, Bradfield, Manningtree, Essex, CO11
4 Bedroom Detached House | Guide Price £695,000
Built in 2016 by Bennett Homes, this double-fronted executive property is located on a private road, close to the centre...
Dedham Meade, Dedham, Colchester, Essex, CO7
3 Bedroom Detached House | Offers in excess of £675,000
Located on a quiet cul-de-sac on the outskirts of highly sought-after Dedham, this detached family home offers beautiful...
Waterhouse Lane, Ardleigh, Colchester, Essex, CO7
3 Bedroom Semi-Detached House | Guide Price £750,000
Situated in approximately one acre (STS) of gardens and four acres (STS) of equestrian land, in rural north Essex, this...
White Horse Road, East Bergholt, Colchester, Suffolk, CO7
4 Bedroom Detached House | Offers in excess of £750,000
Enjoying a highly sought-after location in East Bergholt, this detached family home offers spacious accommodation compri...
School Lane, Lawford, Manningtree, Essex, CO11
5 Bedroom Detached House | Guide Price £775,000
This beautifully extended, exceptionally spacious family home offers outstanding accommodation - suiting those with a la...

Kingsleigh Estate Agents (Dedham)
Dedham, Essex, CO7 6DE
How much is your home worth?
Use our short form to request a valuation of your property.
Request a Valuation
