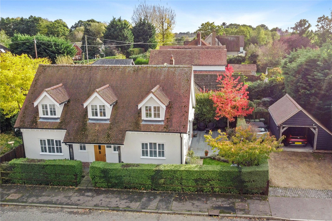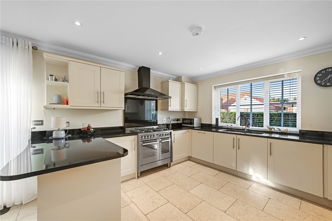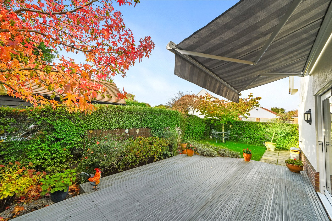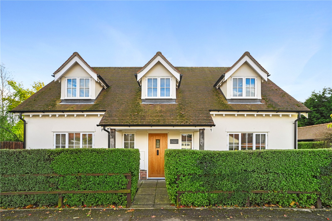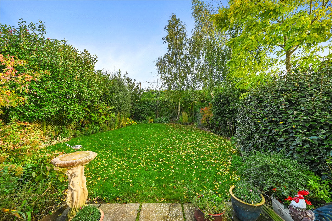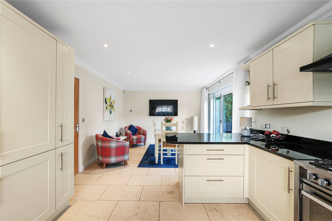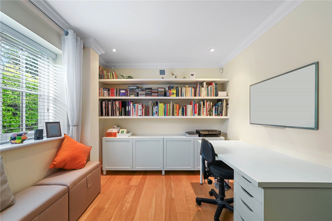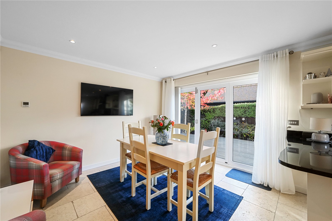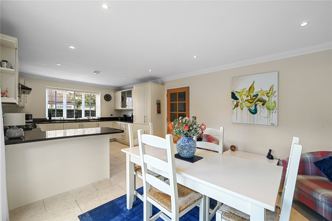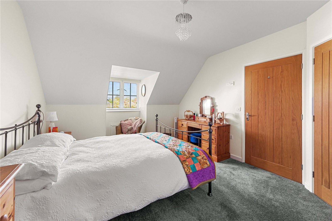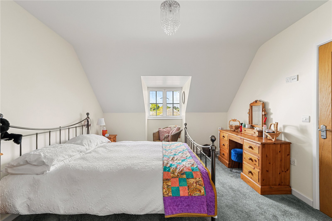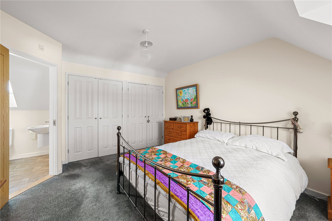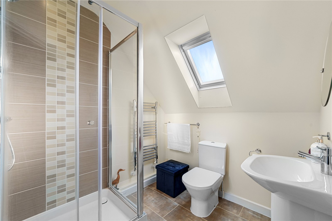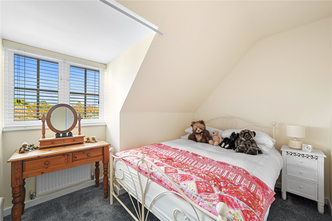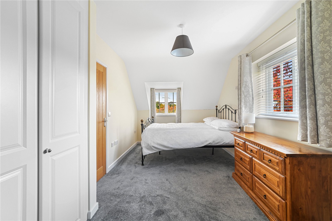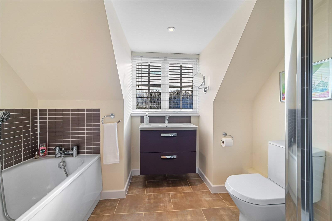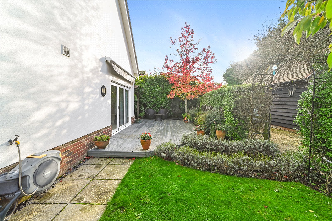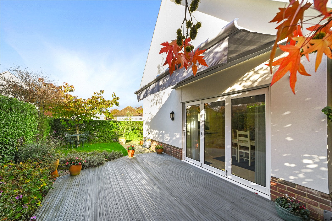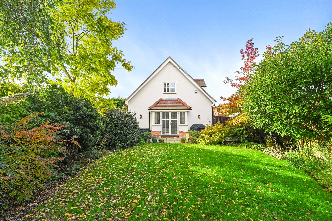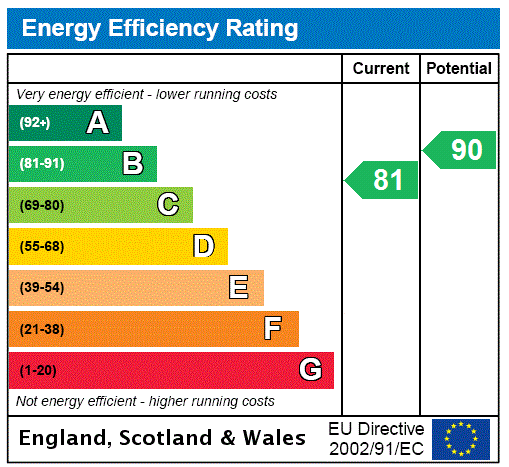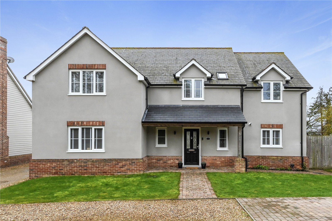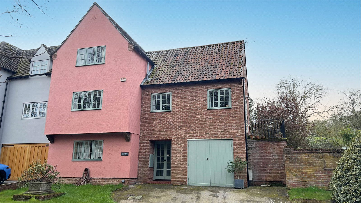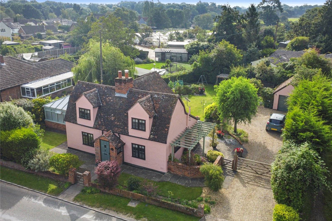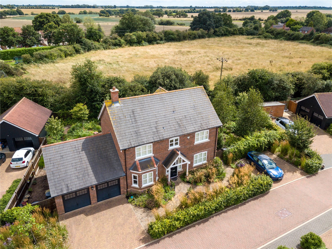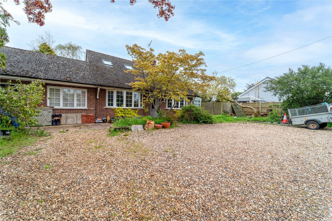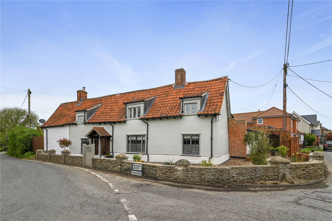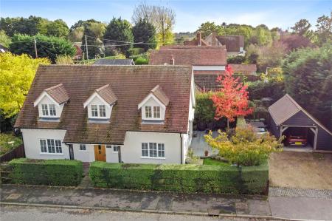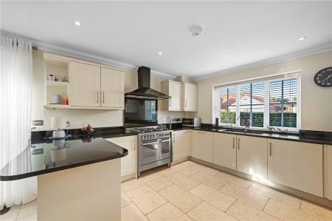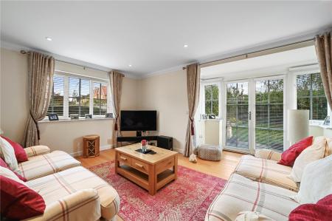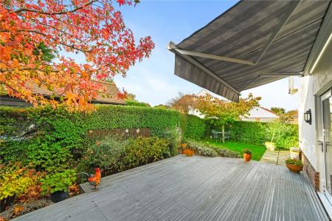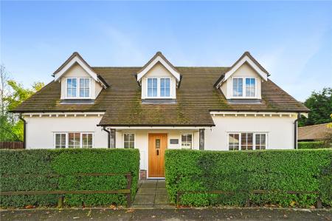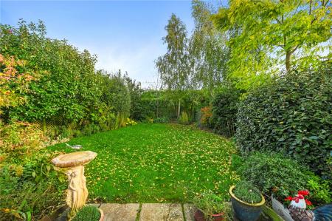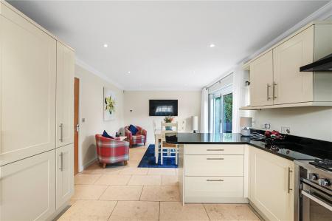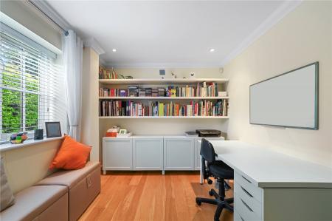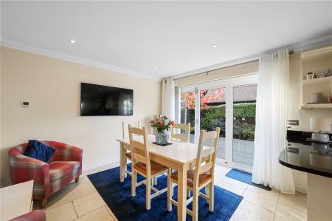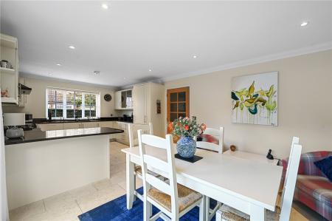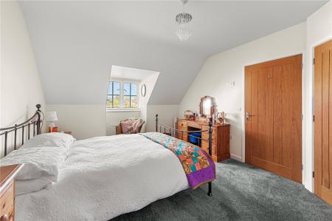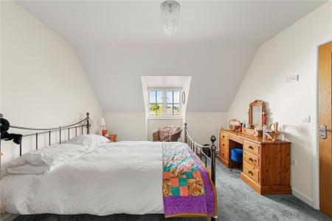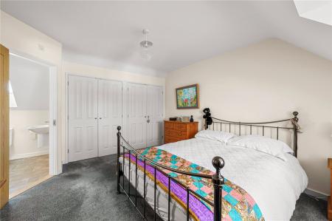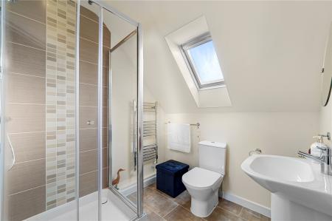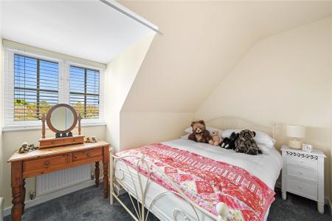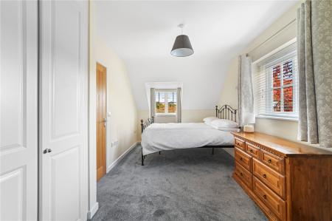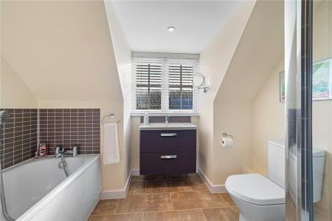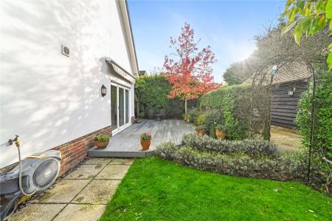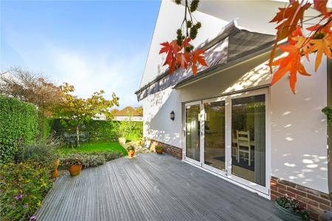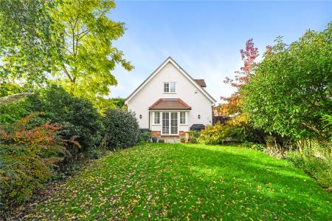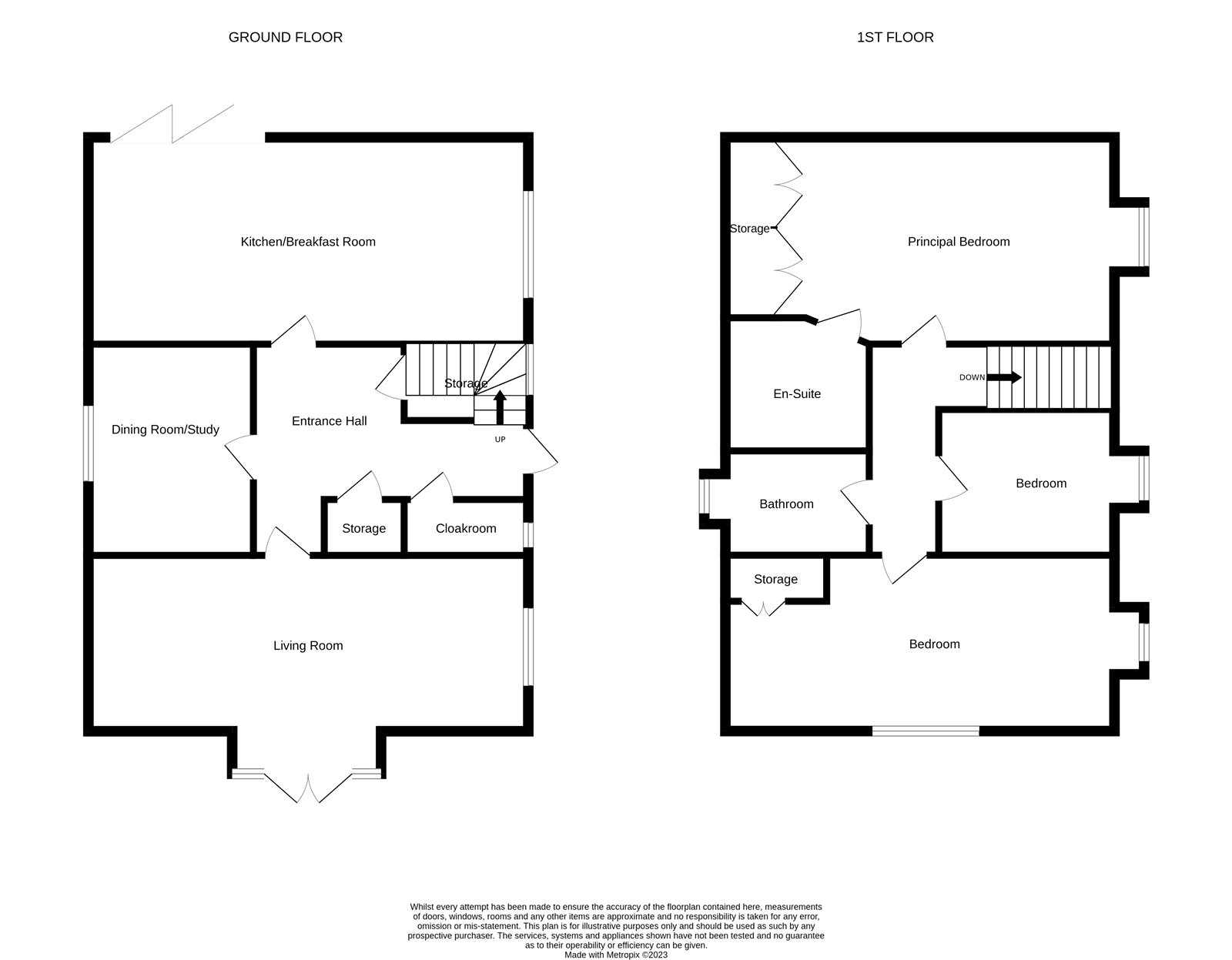- Quiet cul-de-sac location
- Detached family home
- Two reception rooms
- Principal bedroom with ensuite
- Two further bedrooms
- Family bathroom
- Gardens
- Detached cart lodge
3 Bedroom Detached House for sale in Colchester
Located on a quiet cul-de-sac on the outskirts of highly sought-after Dedham, this detached family home offers beautifully presented accommodation comprising living room, study / dining room, kitchen / breakfast room, cloakroom, principal bedroom with ensuite facilities, two further bedrooms and a family bathroom. The property also benefits from a cart lodge, off-road parking and gardens.
This delightful, detached family home, located in highly sought-after Dedham benefits from its quiet location away from the main hubbub of village life, yet close enough to enjoy all that this flourishing village has to offer.
The property is set behind a mix of post and rail fencing and hedging, with a paved footpath leading to the open porch and entrance door.
Once inside, all reception spaces lead off from the entrance hall.
The dual aspect living room provides a calm space in which to relax or perhaps entertain family and friends, with double doors opening onto the garden allowing the party to flow outside during the warmer months.
A second reception room - currently used as a study - could provide a dedicated dining room for those who enjoy formal dining.
The kitchen is presented in ivory Shaker style and enhanced by granite worktops, providing plenty of room for food preparation. From the breakfast area, bi-fold doors open onto an area of decking.
A cloakroom completes the ground floor accommodation.
On the first floor, the principal bedroom benefits from its own ensuite shower room, whilst the remaining two bedrooms share use of the family bathroom.
There are gardens to either side of the property, with one side predominantly a sociable decking area. To the other side, a paved patio leads to lawn, which is bordered by hedgerow and shrubs.
Entrance Hall 12'7" x 11'5" (3.84m x 3.48m). Entrance door. Window to front aspect. Cloaks cupboard. Stairs to first floor. Under stairs cupboard. Solid wood floor.
Cloakroom 5'3" x 2'10" (1.6m x 0.86m). Window, with obscured glass, to front aspect. Wash-hand basin with tiled splashback. Low-level WC. Solid wood floor.
Living Room 22'1" x 11'4" (6.73m x 3.45m). Window to front aspect. Double doors, flanked by windows to side. Solid wood floor. Underfloor heating.
Study / Dining Room 11'6" x 8'8" (3.5m x 2.64m). Window to side aspect. Solid wood floor.
Kitchen / Breakfast Room. 22'11" x 11'10" (6.99m x 3.6m). Window to front aspect. Matching wall and base units. Space for dual fuel range cooker. Extractor. Granite worktops. Inset stainless steel sink with mixer-tap. Integrated dishwasher. Integrated washing machine. Integrated fridge freezer. Peninsula. Bi-fold doors to side garden.
Landing 14'2" x 3'2" (4.32m x 0.97m). Stairs to ground floor. Loft access. Radiator.
Principal Bedroom 16'2"x 11'7" (4.93mx 3.53m). Window to front aspect. Built-in double wardrobes. Radiator. Sloping ceiling.
Ensuite 7'2" x 6'5" (2.18m x 1.96m). Velux window. Enclosed shower cubicle with mains-shower. Wash-hand basin with tiled splashback. Low-level WC. Upright towel radiator. Shaving point. Extractor fan.
Bedroom 17'6" x 9'2" (5.33m x 2.8m). Dual aspect room with windows to front and side. Built-in wardrobes. Into eaves storage. Radiator.
Bedroom 11' x 6'7" (3.35m x 2m). Window to front aspect. Radiator. Sloping ceiling.
Family Bathroom 8'7"x 8'6" max (2.62mx 2.6m max). Window, with obscured glass, to rear aspect. Panelled bath with shower attachment. Enclosed shower cubicle with mains shower. Wash-hand basin with storage under. Low-level WC. Upright towel radiator. Extractor fan. Sloping ceiling.
Outside Gates to side with flagstone path. Composite decking to side garden. Pergola. Enclosed by panel fencing. Mature trees and shrubs. Outside tap. Gravel driveway providing off-road parking.
Cart Lodge Storage cupboard. Power and light connected. Electric consumer box.
Services We understand mains gas, electricity, mains water and drainage are supplied to the property.
Important information
This is a Freehold property.
Property Ref: 180140_DDH230175
Similar Properties
Heath Road, Tendring, Clacton-on-Sea, Essex, CO16
4 Bedroom Detached House | Guide Price £650,000
This modern detached property offers accommodation comprising an impressive open-plan kitchen / dining space, two recept...
Coopers Lane, Dedham, Colchester, Essex, CO7
3 Bedroom Semi-Detached House | Guide Price £650,000
Commanding an enviable position in highly sought-after Dedham, this outstanding family home offers flexible accommodatio...
Long Road East, Dedham, Colchester, CO7
3 Bedroom Detached House | Guide Price £650,000
Situated on the outskirts of Dedham and within the glorious Dedham Vale National Landscape, this C18 country home offers...
Winney Close, Bradfield, Manningtree, Essex, CO11
4 Bedroom Detached House | Guide Price £695,000
Built in 2016 by Bennett Homes, this double-fronted executive property is located on a private road, close to the centre...
Coggeshall Road, Dedham, Colchester, Essex, CO7
3 Bedroom Detached Bungalow | Guide Price £700,000
Enjoying a superior position on the outskirts of Dedham, surrounded by glorious Constable Country, this red-brick family...
4 Bedroom Detached House | Offers in excess of £700,000
Beautifully presented character, detached property with ground floor accommodation comprising two reception rooms, garde...

Kingsleigh Estate Agents (Dedham)
Dedham, Essex, CO7 6DE
How much is your home worth?
Use our short form to request a valuation of your property.
Request a Valuation
