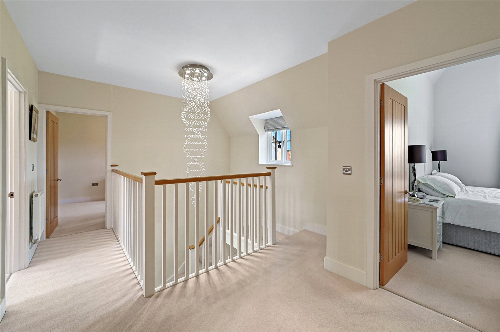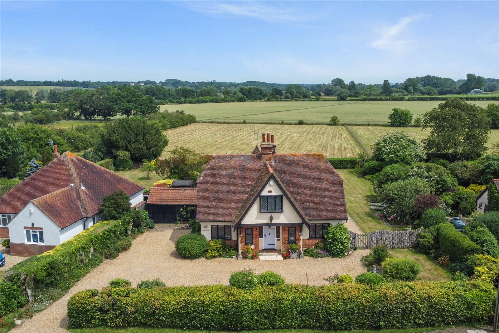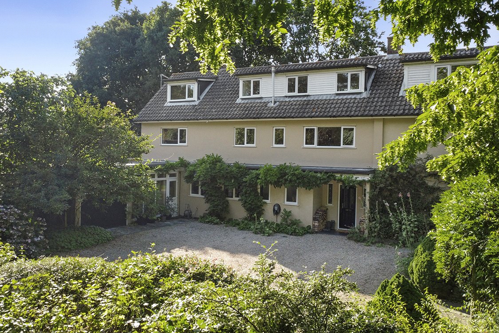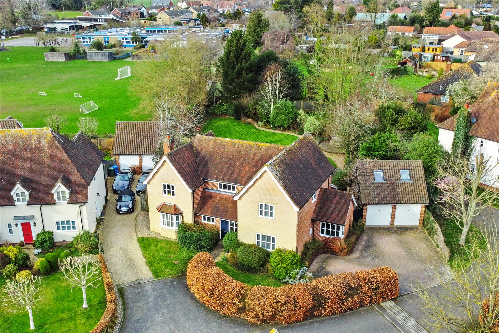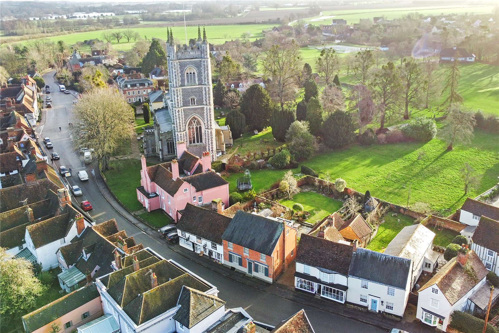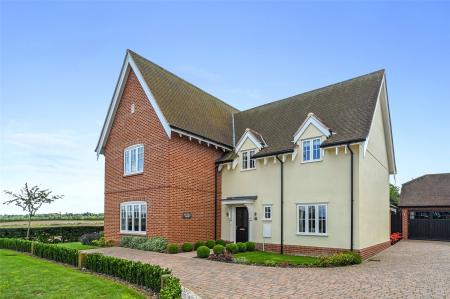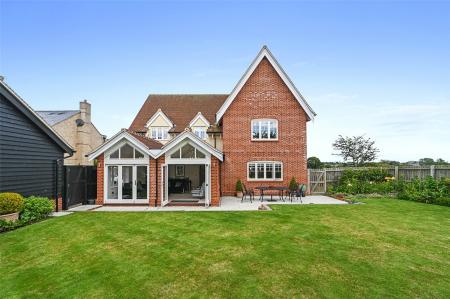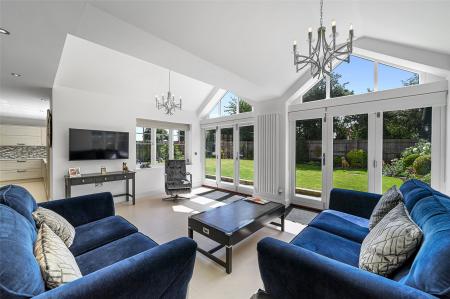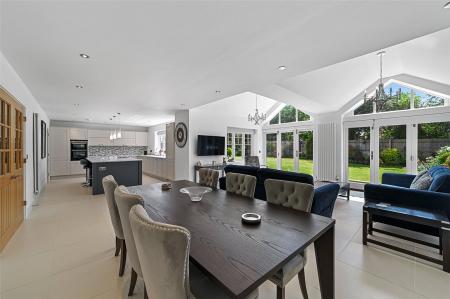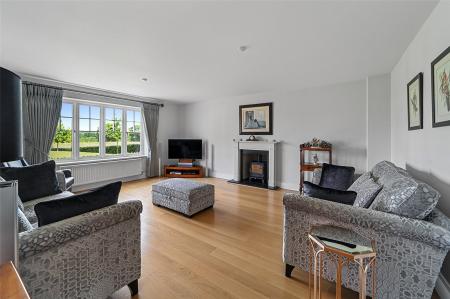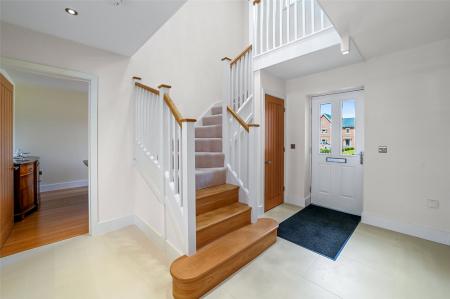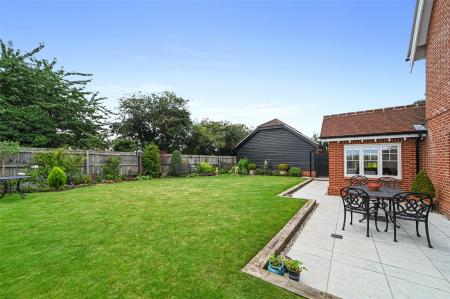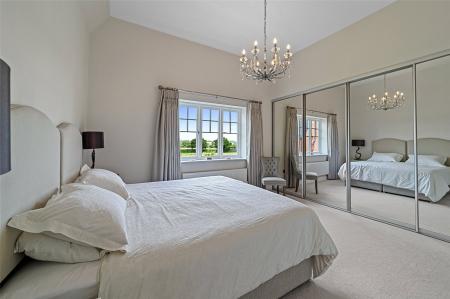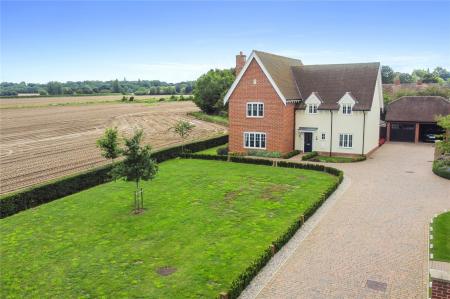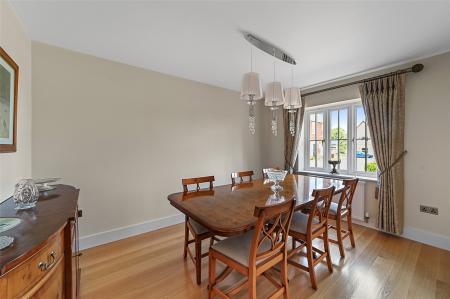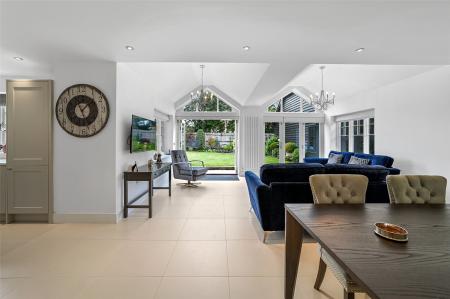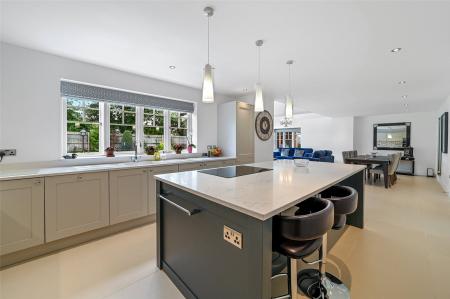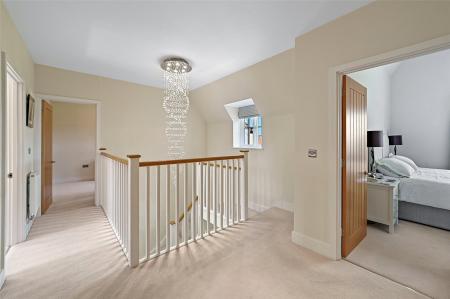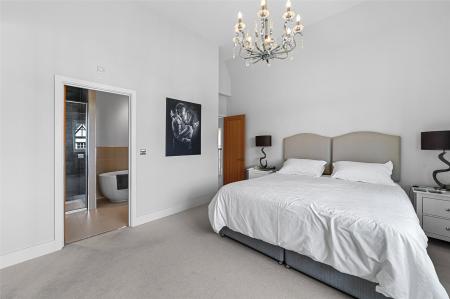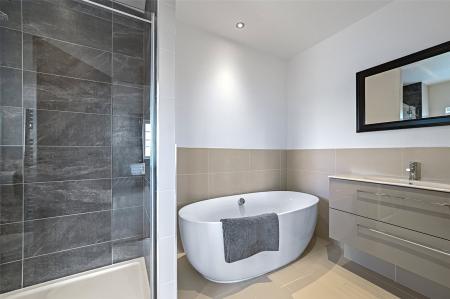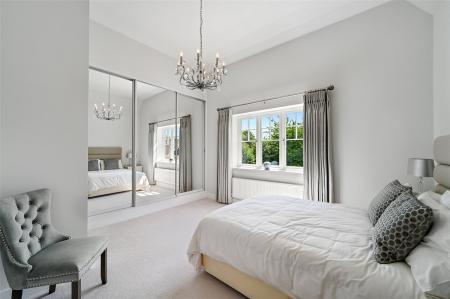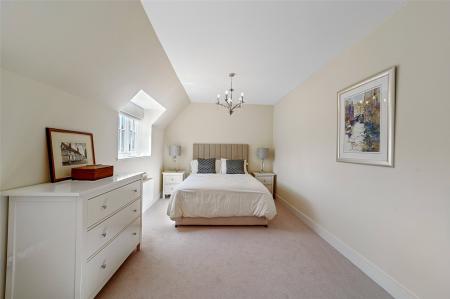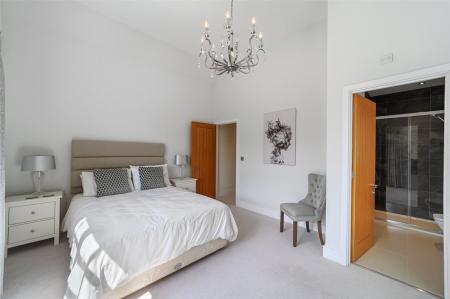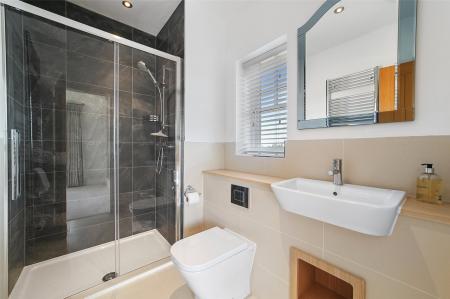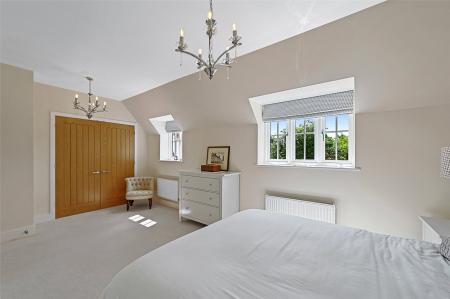- Extended executive home
- Outstanding countryside views
- Exceptional kitchen / family room
- Four double bedrooms
- Two ensuites and a family bathroom
- Garage and carport
- Easy walking distance to village centre
- South facing garden with excellent entertaining terrace
4 Bedroom Detached House for sale in Colchester
An outstanding executive home occupying a delightful situation, with wraparound gardens and extensive views.
Magnolia House is an attractive, contemporary house with part brick / part rendered elevations.
The accommodation flows exceptionally well and comprises of spacious, light filled rooms over two floors.
The property is approached via a brick-paved driveway which leads to both the entrance door and garaging.
Once inside, the hallway provides a place in which to greet guests before moving through to the main living accommodation.
The living room itself offers clean lines, enhanced by warm wood tones and the option of a wood burner adding extra warmth and ambience during the cooler months.
For those who enjoy formal dining, a dedicated dining room awaits a beautifully laid table and the sounds of conversation and laughter from family and friends.
The capacious kitchen / family room has bi-fold doors which lead out to the terrace. This 'L' shaped, double aspect room is a bright space, with an informal dining area and central island - with breakfast seating. This outstanding room provides space for both casual dinners, and family lounging. The bespoke kitchen - by Pestle and Mortar Designs, Colchester - offers sleek, high-end cabinetry and provides plenty of space for food preparation and service. From here, a door leads off to a useful utility room - with its own access to outside.
A cloakroom completes the ground floor accommodation.
On the first floor, the two principal bedrooms benefit from their own ensuite facilities, whilst the remaining two double bedrooms share use of the family bathroom.
Beautifully manicured gardens wrap the house, with considered planting providing year-round interest.
Magnolia House is situated on a superb plot, which provides views across the glorious Dedham Vale National Landscape and vast Suffolk / Essex sky.
Entrance Hall 13' x 11'2" (3.96m x 3.4m). Partially glazed entrance door. Cloaks cupboard, with window to front aspect. Stairs to first floor. Radiator. Tiled floor.
Living Room 18'9" x 15'6" (5.72m x 4.72m). Window to front aspect. Ornamental fireplace with inset wood burner and slate hearth. Solid wood floor. Radiator.
Cloakroom 5'4" x 4'9" (1.63m x 1.45m). Wash-hand basin with storage under. Concealed low-level WC. Upright towel radiator. Half-tiled with tiled floor. Extractor fan.
Dining Room 12'10" x 9'6" (3.9m x 2.9m). Window to front aspect. Solid wood floor. Radiator.
Kitchen / Family Room 37' x 22'6" max (11.28m x 6.86m max). L shaped room.
Kitchen: Window to rear aspect. Matching wall and base units. Built-in Siemens double oven. Integrated microwave. Inset ceramic sink with quartz work top and bevelled drainer. Integrated dishwasher. Integrated fridge and integrated freezer. Upright radiator. Central island with breakfast bar seating, inset Siemens induction hob, integrated wine fridge and storage.
Casual Dining Area: Upright radiator. Open to family room seating area.
Family Room: Double vaulted ceiling. Windows to sides. Upright radiator. Two bi-fold doors - with vaulted windows over - to garden.
Tiled floor throughout.
Utility Room 10'1" x 5'4" (3.07m x 1.63m). Half glazed door to side aspect. Matching wall and base units. Full height, built-in cupboards, with space for a tumble dryer. Inset ceramic sink with mixer-tap. Quartz worktop with bevelled drainer. Wall-mounted Ideal Logic gas boiler. Space for washing machine. Water softener. Radiator. Tiled floor.
Landing 14'7" x 11'4" (4.45m x 3.45m). Window to front aspect. Cupboard containing hot-water cylinder. Two radiators.
Principal Bedroom 15'6" x 12'3" (4.72m x 3.73m). Window to front aspect. Built-in wardrobes with sliding mirrored doors. High ceiling. Radiator.
Ensuite Bathroom 12'3" x 6'3" (3.73m x 1.9m). Window to side aspect. Freestanding contemporary bath. Walk-in shower with mains shower. Moulded wash-hand basin with storage under. Concealed low-level WC. Upright towel radiator. Shaving point. Extractor fan. Half tiled with tiled floor.
Bedroom 15'8" x 11'9" (4.78m x 3.58m). Window to rear aspect. Built-in wardrobes with sliding mirrored doors. High ceiling. Radiator.
Ensuite 8'6" x 5'5" (2.6m x 1.65m). Window to side aspect. Walk-in shower with mains shower. Wash-hand basin with mixer-tap. Concealed low-level WC. Half tiled with tiled floor. Upright towel radiator. Extractor fan. Shaving point.
Bedroom 18'3" x 9'9" (5.56m x 2.97m). Two dormer windows to rear aspect. Built-in cupboard with double doors. Two radiators.
Bedroom 11'4" x 9'8" (3.45m x 2.95m). Dormer window to front aspect. Radiator. Loft access.
Family Bathroom 6'6" x 6'3" (1.98m x 1.9m). Panelled bath with mains-shower and shower screen. Wash-hand basin with mixer-tap. Concealed low-level WC. Half tiled, with tiled floor. Upright towel radiator. Extractor fan. Shaving point.
Garage 22'7" x 10' (6.88m x 3.05m). Power and light connected.
Carport 22'6" x 10' (6.86m x 3.05m). Eaves storage.
Outside To the front of the property, the driveway is block-paved providing off-road parking and leads to garaging.
The gardens are beautifully manicured and commence with a paved terrace which leads to lawn. Enhanced by mixed planting which creates year-round interest. Enclosed by panel fencing. Gates providing access to side garden and front. Outstanding views. Outside tap.
Agents Note We understand there is a service charge payable annually, which is currently £446p.a.
Magnolia House was built in 2017, and as such has approximately four years remaining on the N.H.B.C.
Services We understand mains gas, electricity, mains drainage and mains water are suppied to the property.
Important information
This is a Freehold property.
Property Ref: 180140_DDH210025
Similar Properties
Brook Street, Dedham, Colchester, CO7
4 Bedroom Detached House | Guide Price £1,250,000
Commanding an outstanding position in the heart of the historic village of Dedham, this detached family home is set in a...
Crow Hall Lane, Bradfield, Manningtree, Essex, CO11
5 Bedroom Detached House | Guide Price £1,100,000
Located close to the heart of Bradfield yet nestled in a mature plot of approximately 2 acres (STS), this exceptional, t...
Hop Meadow, East Bergholt, Colchester, Suffolk, CO7
5 Bedroom Detached House | Guide Price £1,100,000
Superb country home located in the heart of East Bergholt offering well-presented, substantial, accommodation, set on a...
High Street, Dedham, Colchester, Essex, CO7
4 Bedroom House | Guide Price £1,295,000
Beautifully presented, Grade II listed village house located centrally in highly desirable Dedham. This period property...

Kingsleigh Estate Agents (Dedham)
Dedham, Essex, CO7 6DE
How much is your home worth?
Use our short form to request a valuation of your property.
Request a Valuation












