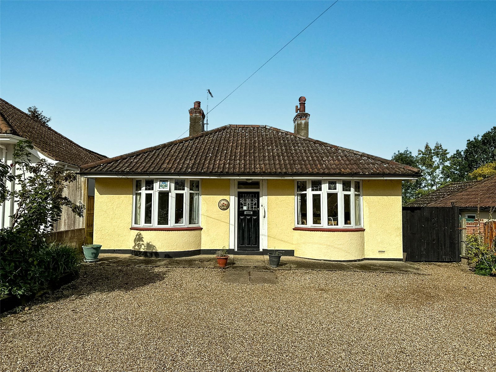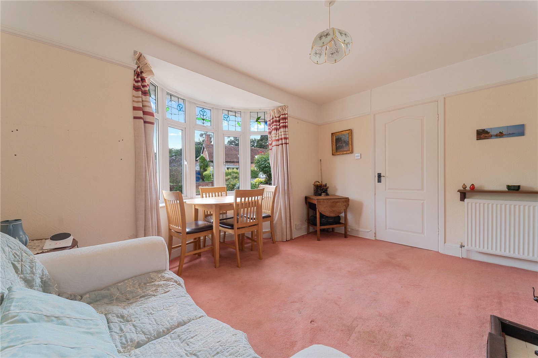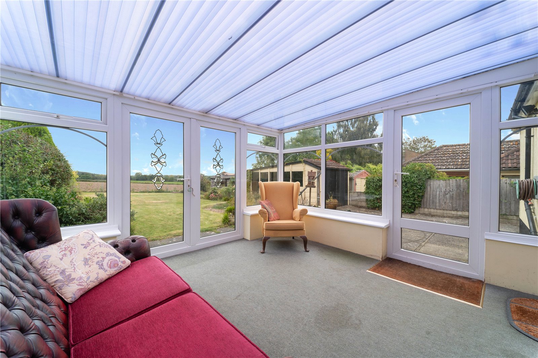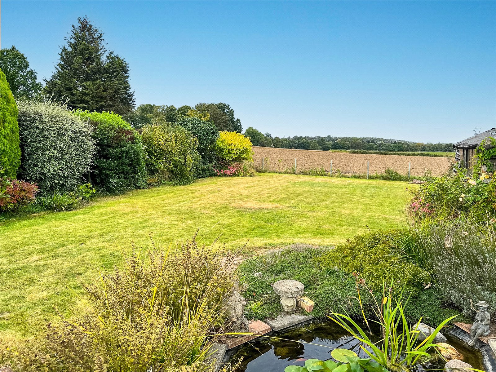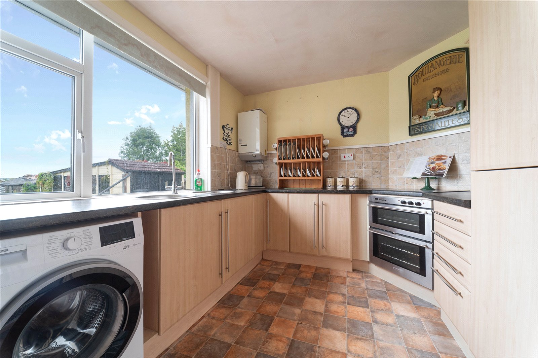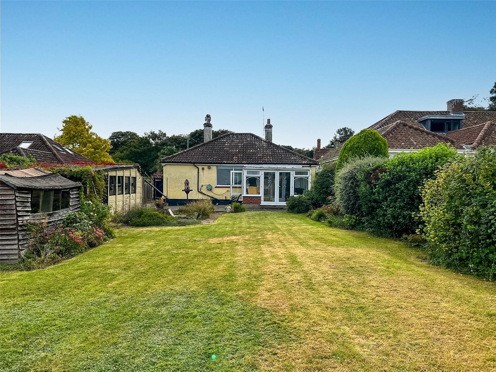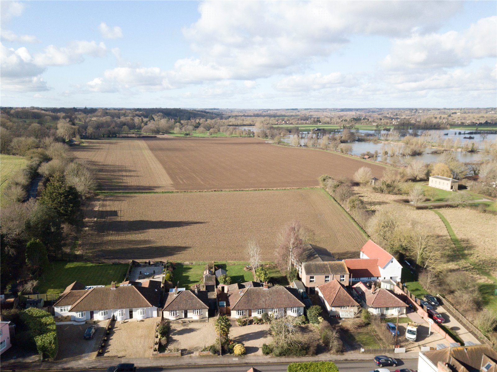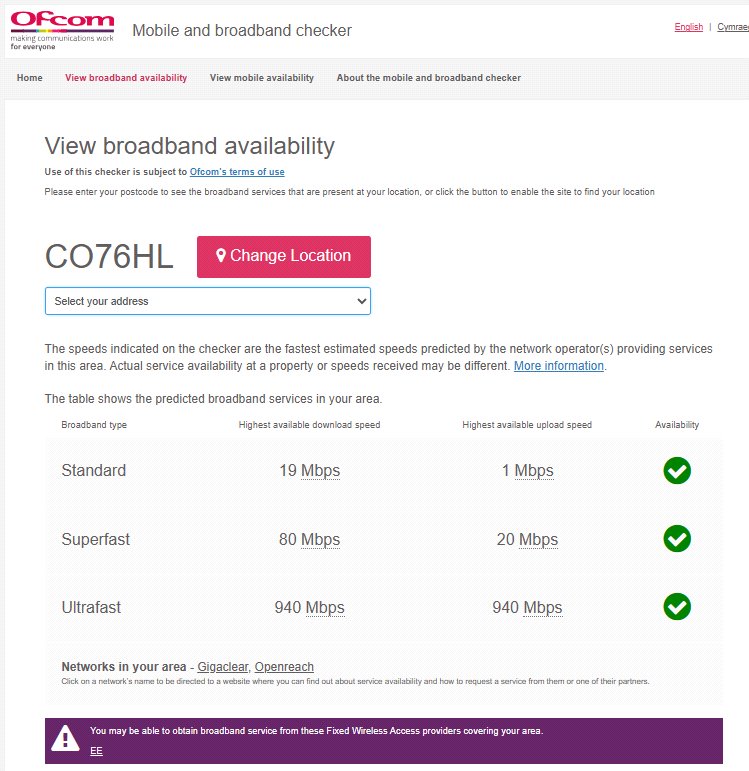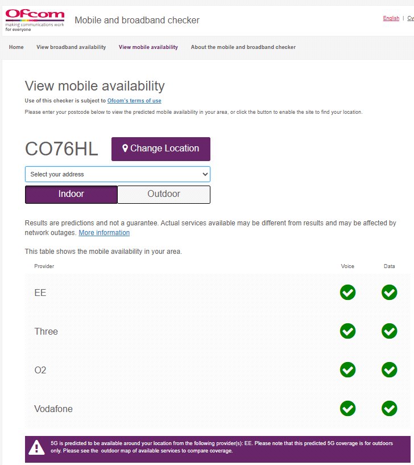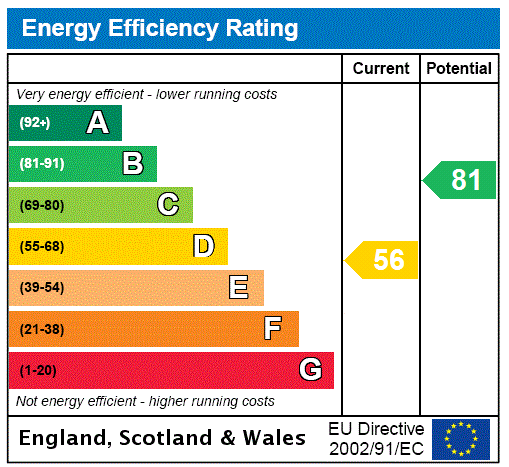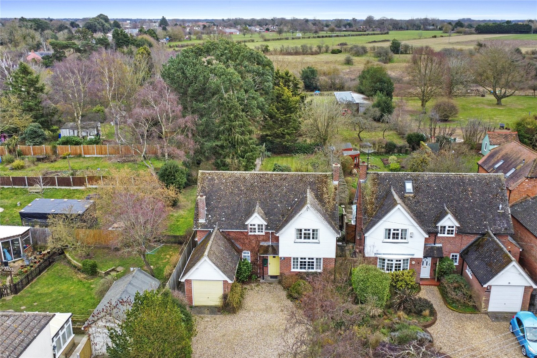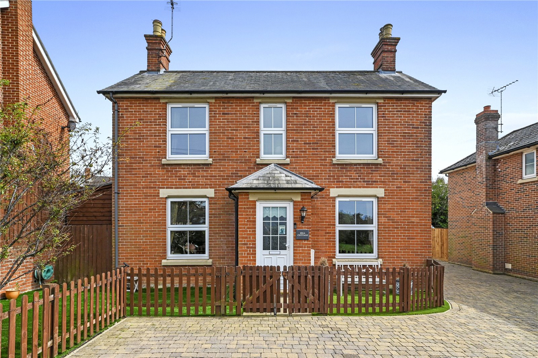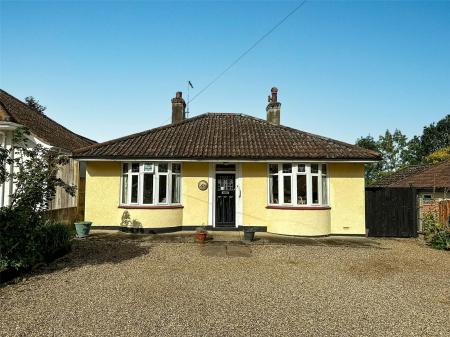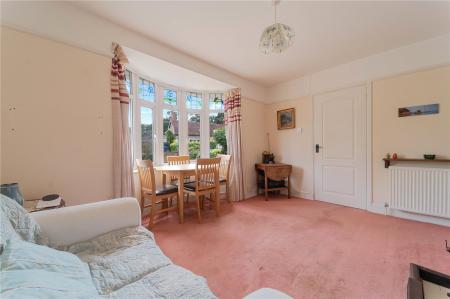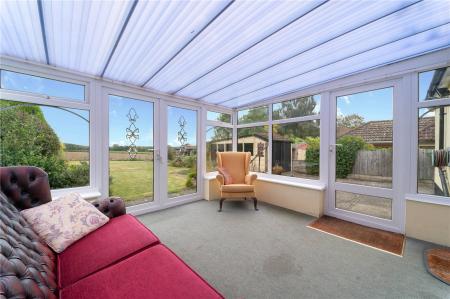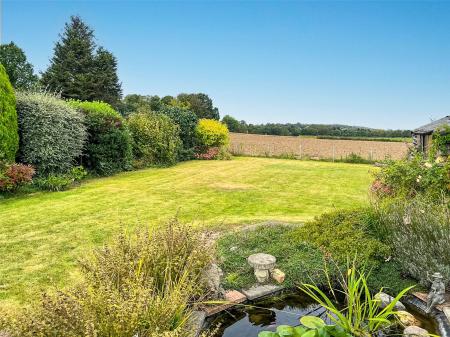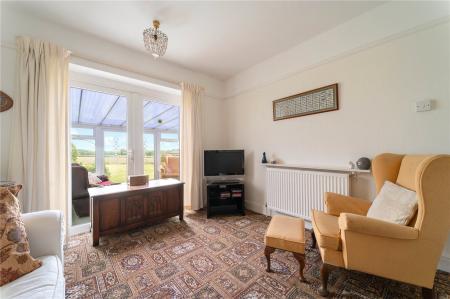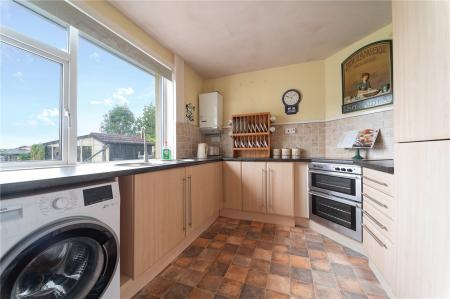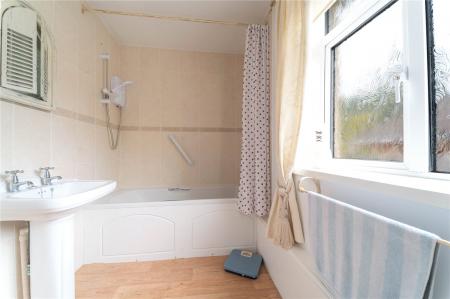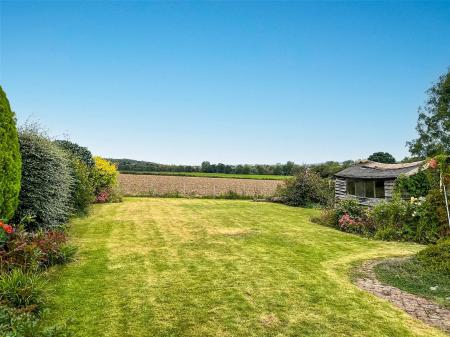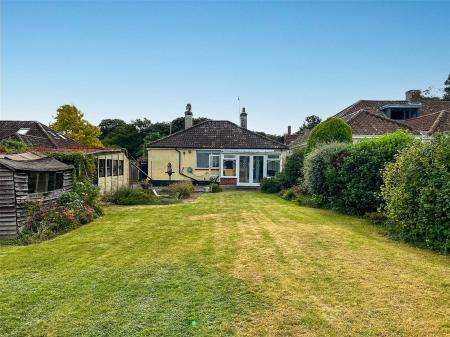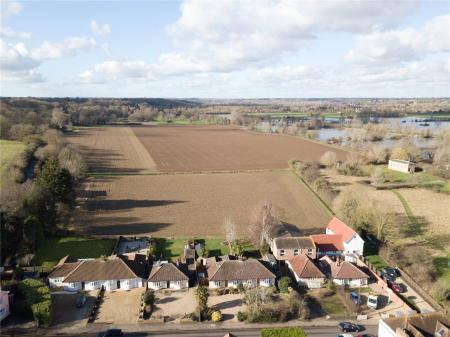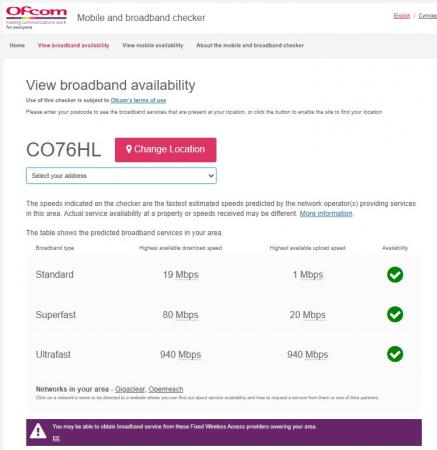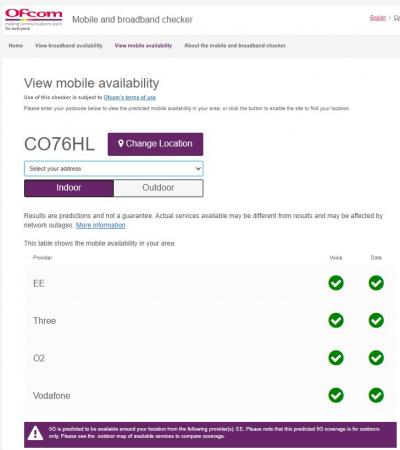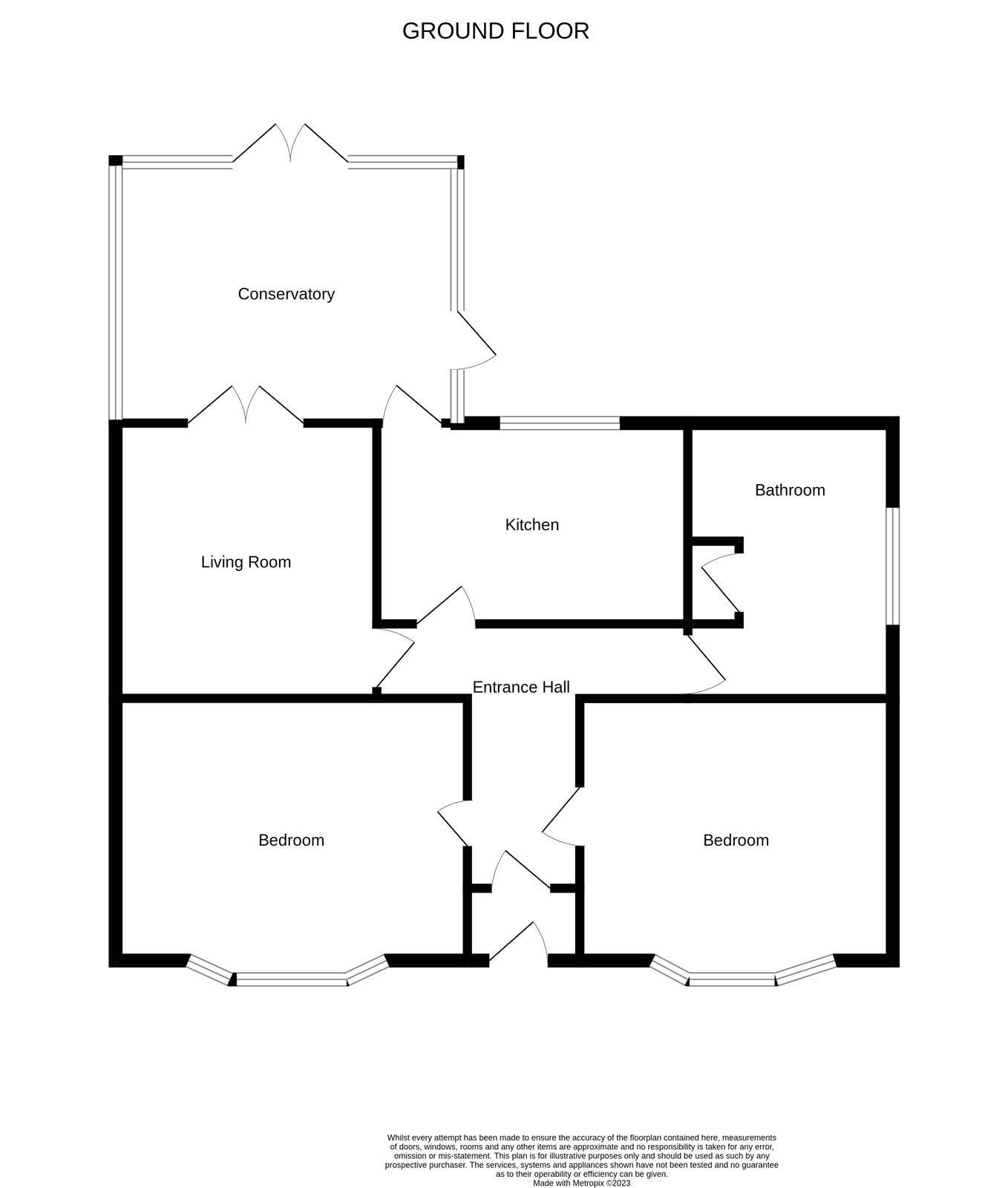- Detached bungalow
- Central village location
- Garden with outstanding views
- Living room
- Conservatory
- Two bedrooms
- Garage and off-road parking
2 Bedroom Detached Bungalow for sale in Colchester
Charming detached bungalow within walking distance of the centre of Dedham High Street. Accommodation comprises entrance hall, living room, kitchen, two bedrooms, bathroom and conservatory. The property also benefits from a detached garage, off-road parking and gardens with outstanding views.
A rare opportunity to acquire this delightful, detached bungalow, located in West End, Dedham.
The property is situated within easy reach of the centre of this highly sought-after and flourishing village and its plethora of amenities, yet is mere footsteps away from glorious north Essex / Suffolk countryside.
The double-fronted property is set back from the road and approached via a gravel driveway, which provides off-road parking and access for both the entrance door and garage.
Once inside, the hallway provides a place in which to greet guests before moving through to the main living accommodation.
The living room is located towards the rear of the property - where double doors open into the conservatory allowing the occupants to enjoy the far-reaching views. An open fireplace provides both additional warmth and ambience during the cooler months.
The adjacent kitchen similarly takes in the outstanding aspect, whilst providing plenty of room for food preparation.
Two double bedrooms, located at the front of the property, have delightful bow windows which allow light to flood into the rooms.
A bathroom completes the accommodation.
The absolute wonder of this property is truly in the garden and views beyond. Wide, open vistas of the Dedham Vale National Landscape, across land owned by the National Trust, bring the four seasons of Constable Country into plain sight.
Porch Entrance door. Leading to entrance hall.
Entrance Hall Door from porch. Picture rail. Loft access. Radiator.
Living Room 12'1" x 10'5" (3.68m x 3.18m). Open fire with tiled hearth and ornamental surround. Picture rail. Radiator. Double doors to conservatory.
Conservatory 11'7" x 11'2" (3.53m x 3.4m). Windows to three sides. Doors to side and rear. Radiator.
Kitchen 12'1" x 8'7" (3.68m x 2.62m). Window to rear aspect. Matching wall and base units. Built-in electric oven. Inset ceramic hob. Circular stainless-steel sink and drainer with mixer-tap. Tiled splashback. Space for tower fridge freezer. Space for washing machine. Wall-mounted gas boiler. Radiator. Door to conservatory.
Bedroom 13'1" x 10' (4m x 3.05m). Bow window to front aspect. Open fire with tiled hearth and surround. Picture rail. Radiator.
Bedroom 13' x 10' (3.96m x 3.05m). Bow-window to front aspect. Built-in cupboard. Picture rail. Radiator.
Bathroom 11'7" x 5'5" (3.53m x 1.65m). Window, with obscured glass, to side aspect. Panelled bath with electric shower over. Pedestal wash-hand basin. Low-level WC. Cupboard containing hot-water cylinder. Half tiled. Radiator. Dado rail.
Garage 19' x 8'1" (5.8m x 2.46m). Double doors to front. Courtesy door and windows to side. Power and light connected. Workbench. Electric consumer box.
Outside To the front of the property, a gravel driveway provides off-road parking for several vehicles and leads to double gates and a further hardstanding driveway at the side of the property, leading to the garage. The front is retained by brick wall. Shrub borders retained by sleepers.
To the rear of the property, the garden commences with a patio. Brick herringbone path leading to garage. Access to driveway at the side of the property. Ornamental fishpond. Outside tap.
Services We understand mains gas, electricity, mains water and mains drainage are supplied to the property.
Broadband and Mobile Availability Broadband and Mobile Data supplied by Ofcom Mobile and Broadband Checker.
Broadband: At time of writing there is Standard, Superfast and Ultrafast broadband availability. Mobile: At time of writing there is EE, O2, Three and Vodafone mobile availability.
Important information
This is a Freehold property.
Property Ref: 180140_DDH180183
Similar Properties
Hungerdown Lane, Lawford, Manningtree, Essex, CO11
4 Bedroom Detached House | Guide Price £600,000
** No Onward Chain ** This spacious family home is situated in popular Lawford and within easy reach of local amenities....
Orvis Lane, East Bergholt, Colchester, Suffolk, CO7
3 Bedroom Detached Bungalow | Guide Price £600,000
Deceptively spacious and well-presented detached bungalow located in highly sought-after East Bergholt, within easy reac...
Brantham Hill, Brantham, Manningtree, Suffolk, CO11
4 Bedroom Detached House | Guide Price £575,000
Set back from the road on elegant Brantham Hill, this Victorian detached cottage offers plentiful accommodation comprisi...
Higham Road, Stratford St. Mary, Colchester, Suffolk, CO7
4 Bedroom Detached House | Guide Price £625,000
Substantial and beautifully presented detached property with accommodation comprising a spacious living room, formal din...
Dedham Meade, Dedham, Colchester, Essex, CO7
4 Bedroom Detached House | Guide Price £625,000
Situated in a quiet cul-de-sac in sought-after Dedham, just a mile and a half from the picturesque High Street and the b...
White Horse Road, East Bergholt, Colchester, Suffolk, CO7
3 Bedroom Detached House | Guide Price £650,000
Commanding a highly sought after location - with beautiful field views - this detached family home offers accommodation...

Kingsleigh Estate Agents (Dedham)
Dedham, Essex, CO7 6DE
How much is your home worth?
Use our short form to request a valuation of your property.
Request a Valuation
