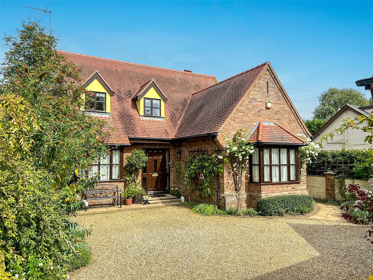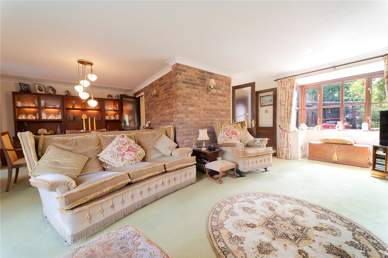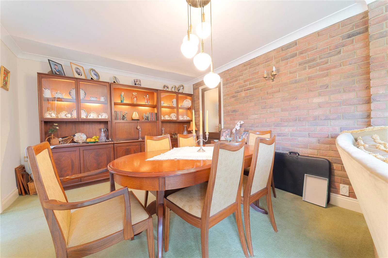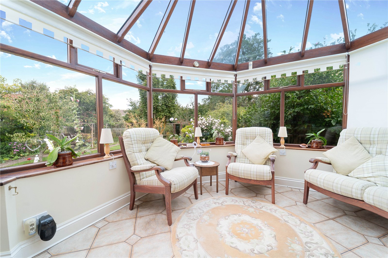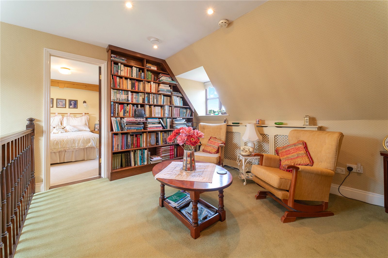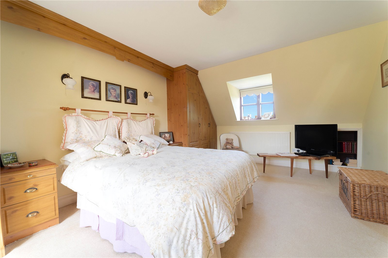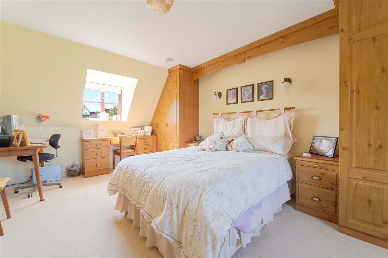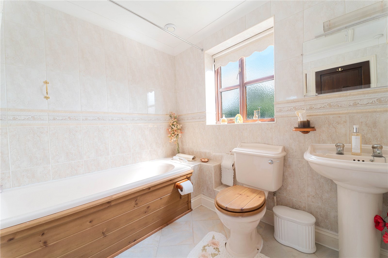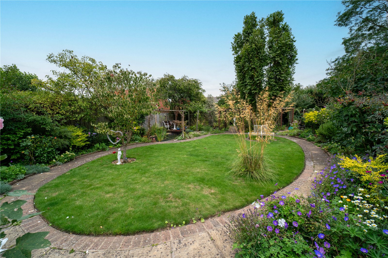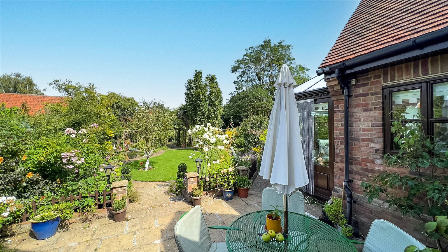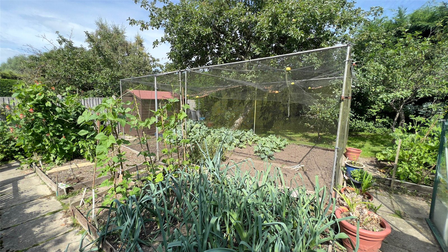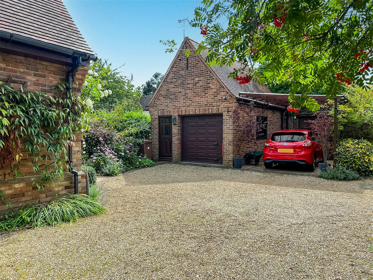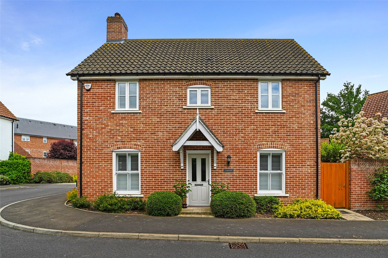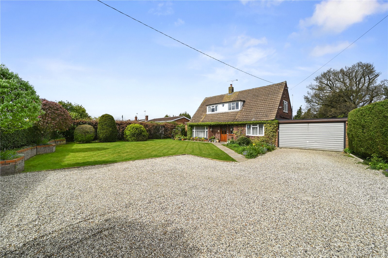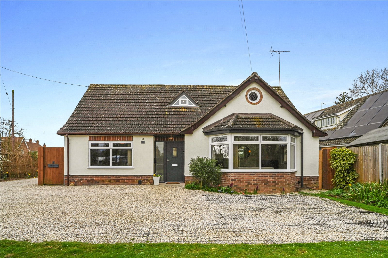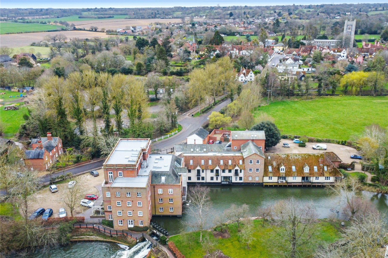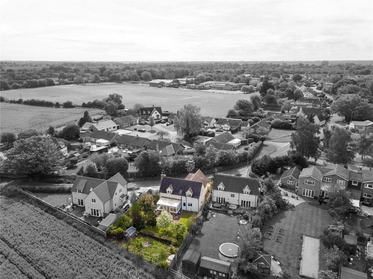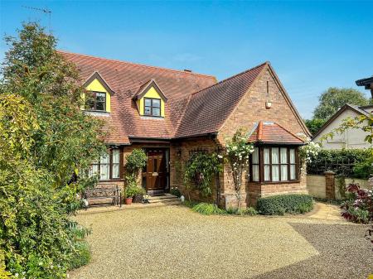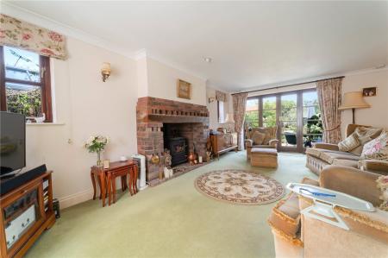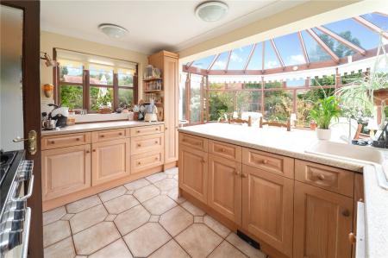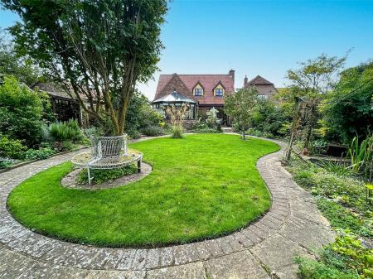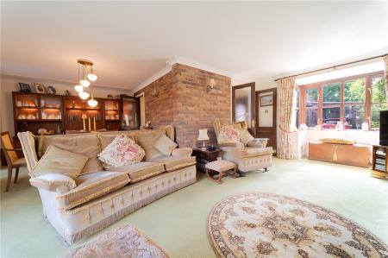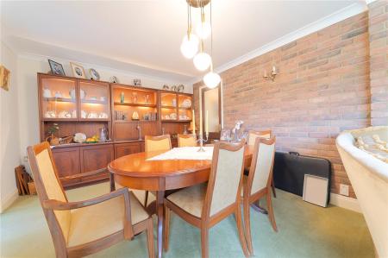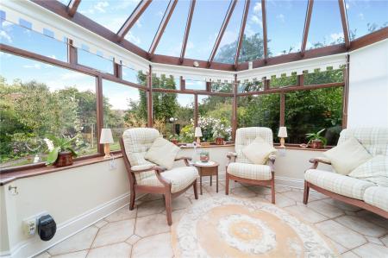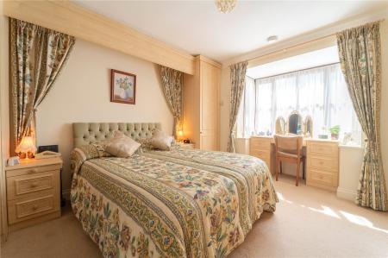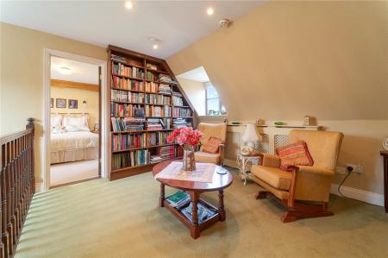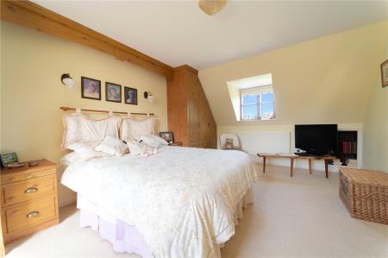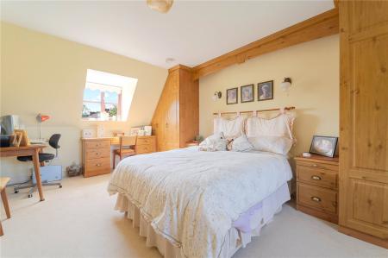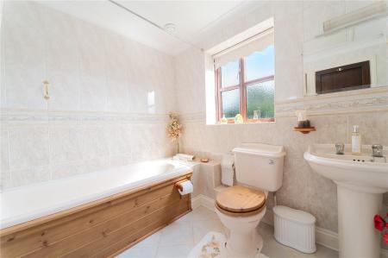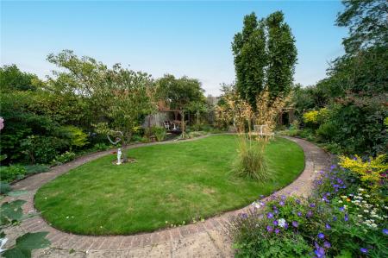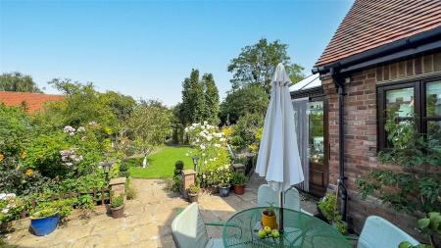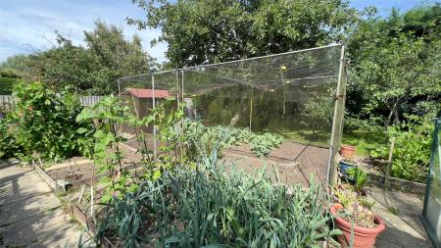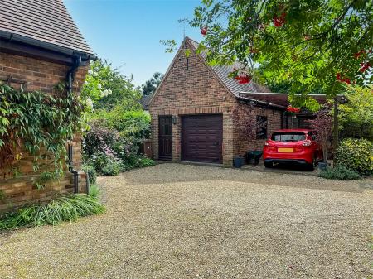- Sought-after village location
- Detached cottage
- Two reception rooms
- Study
- Conservatory
- Two bedrooms
- Garage and off-road parking
- Gardens
2 Bedroom Detached House for sale in Colchester
Located in Stratford St. Mary, in the heart of the Dedham Vale National Landscape, this detached cottage, built in 2000, offers accommodation comprising two reception rooms, study, conservatory, kitchen, utility room, two bedrooms and two bathrooms. The property also benefits from off-road parking, garage and beautifully landscaped gardens.
The village of Stratford St Mary is steeped in history – with ancient buildings seamlessly mixing with their more modern counterparts.
The property is approached via a five-bar gate which leads to a gravel driveway - providing off-road parking - and the entrance door.
Once inside, the entrance hall provides a space in which to greet guests before moving through to the main living accommodation.
The sitting room enjoys a triple aspect and is a calming space to relax in at the end of a busy day. A fireplace and inset wood burner create additional warmth and ambience during the cooler months.
For those who enjoy formal dining, a dedicated space awaits a laden dining table and the laughter of friends, and with double doors providing direct access to the garden, the party can flow outside.
The adjacent kitchen is presented in country style, with space for a range cooker inset into a brick chimney and plenty of room for food preparation. The kitchen is open to the conservatory which allows both wonderful light to flood in and views over the garden.
A useful utility room - with its own access to the garden - ensures all laundry paraphernalia is kept out of sight of the main living accommodation.
A ground floor bedroom, bathroom and cloakroom complete the ground floor accommodation.
On the first floor, a spacious landing room provides access to the remaining bedroom, further bathroom and study.
To the rear of the property, a beautifully landscaped garden commences with a patio area, which leads onto a trailing footpath, encircling an area of lawn. Beautifully stocked borders provide seasonal interest, whilst the sound of gently flowing water alerts the senses to a stream which flows into an ornamental pond.
A further seating area and vegetable garden are located towards the end of the garden. These gardens have been tended with love and will continue to delight any new homeowner.
Entrance Hall 11' x 9'1" (3.35m x 2.77m). Entrance door flanked by window lights. Stairs to first floor. Tiled floor. Double doors to sitting room.
Sitting Room 20'6" x 11'5" (6.25m x 3.48m). Triple aspect room with box bay window to front, two windows to side and double doors, flanked by windows to rear. Brick fireplace with inset bressummer beam and wood burner. Exposed brickwork. Open to dining room.
Dining Room 12' x 11'1" (3.66m x 3.38m). Open to living room. Exposed brickwork. Doors to entrance hall and kitchen.
Kitchen 11'8" x 8'5" (3.56m x 2.57m). Window to both side aspects. Base units with worktop over. Space for dual fuel range cooker into brick ornamental surround with flue. Corner one and half bowl sink and drainer with mixer-tap. Water softener tap. Water filter tap. Tiled splash back. Integrated Smeg dishwasher. Space for tower fridge freezer. Breakfast bar seating. Loft access. Open to conservatory.
Conservatory 13'2" x 8'6" (4.01m x 2.6m). Double doors to side aspect. Tiled floor.
Utility Room 8'7" x 6'8" (2.62m x 2.03m). Window and door to side aspect. Matching wall and base units. Stainless steel sink and drainer with mixer-tap. Water softener under sink. Tiled splash back. Wall-mounted Vaillant gas boiler. Victory Eureka central vacuuming hub. Space for washing machine. Space for under-counter fridge. Tiled floor.
Cloakroom 6'8" x 2'8" (2.03m x 0.81m). Window, with obscured glass, to side aspect. Wash-hand basin. Low-level WC. Half tiled.
Bedroom 12'5" x 11'9" (3.78m x 3.58m). Box bay window to front aspect. Built-in wardrobes.
Bathroom 7'10" x 7'8" (2.4m x 2.34m). Jack and Jill bathroom with access from entrance hall and bedroom. Window, with obscured glass, to side aspect.Enclosed shower cubicle with mains-shower. Corner bath with shower attachment. Pedestal wash-hand basin. Bidet. Low-level WC. Fully tiled. Extractor fan.
Landing Room 11'8" x 10'1" (3.56m x 3.07m). Dual aspect with dormer windows to front and rear. Cupboard containing hot water cylinder. Stairs to ground floor. Radiator.
Bedroom 17'7" x 11'4" max (5.36m x 3.45m max). Dual aspect room with dormer windows to front and rear. Bespoke built-in wardrobes. Sloping ceiling. Radiator.
Bathroom 8'1" x 6'6" (2.46m x 1.98m). Window, with obscured glass, to side aspect. Panelled bath with shower attachment. Pedestal wash-hand basin. Low-level WC. Fully tiled. Extractor fan. Loft access. Radiator.
Study 6'7" x 2'7" (2m x 0.79m). Sloping ceiling.
Eaves Storage 12'2" x 6'6" (3.7m x 1.98m). Sloping ceiling.
Garage 18'1" x 13'6" (5.5m x 4.11m). Electric up and over door, with courtesy door beside. Windows to both side aspects. Eaves storage. Power and light connected.
Outside To the front of the property, the property is set back from the road and access via a five-bar gate leading onto a gravel driveway. Side gates to rear. Outside electric socket. Carport.
To the rear of the property there is a beautifully landscaped garden commencing with a patio leading to an area of lawn, pedestrian pathway, ornamental pond with stream, decking area, pergola, shed, greenhouse, further seating area and vegetable garden.
Agents Note There is underfloor heating to the ground floor. Baxi Clean air system with ficve extraction points. Five blowers via heat exchanger.
Important information
This is a Freehold property.
Property Ref: 180140_DDH180388
Similar Properties
Dragonfly Drift, Stanway, Colchester, Essex, CO3
4 Bedroom Detached House | Guide Price £500,000
Situated on the outskirts of hugely popular Stanway, this beautifully presented double fronted, detached family home off...
The Street, Capel St. Mary, Ipswich, Suffolk, IP9
4 Bedroom Detached House | Offers in excess of £500,000
Located in the village of Capel St. Mary, just a short walk from the centre of the village, this detached home offers ac...
Hadleigh Road, Holton St. Mary, Colchester, Suffolk, CO7
4 Bedroom Detached House | Guide Price £495,000
Beautifully presented, detached family home located in the heart of Holton St. Mary, with spacious accommodation spread...
Dedham Mill, Mill Lane, Dedham, Colchester, CO7
3 Bedroom Terraced House | Guide Price £525,000
This attractively presented three-bedroomed terraced house forms part of the Dedham Mill and as such enjoys close-proxim...
Lawford Place, Lawford, Manningtree, Essex, CO11
4 Bedroom House | Guide Price £525,000
Stunning four-bedroom town house situated within the grounds of the rebuilt manor house in the exclusive Lawford Place d...
Woodgates Road, East Bergholt, Colchester, Suffolk, CO7
3 Bedroom Detached House | Guide Price £530,000
Charming, detached cottage located on Woodgates Road, East Bergholt offering accommodation comprising two reception room...

Kingsleigh Estate Agents (Dedham)
Dedham, Essex, CO7 6DE
How much is your home worth?
Use our short form to request a valuation of your property.
Request a Valuation
