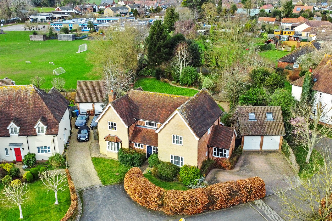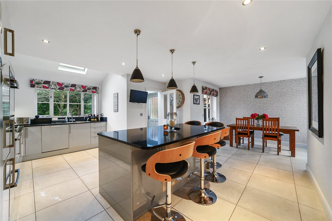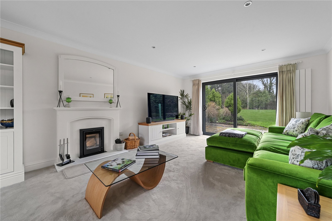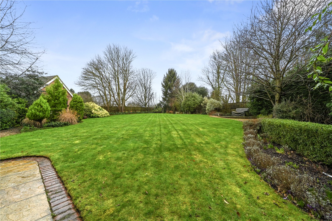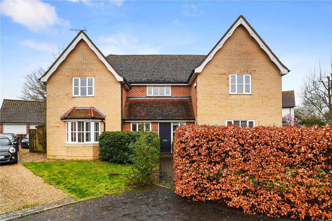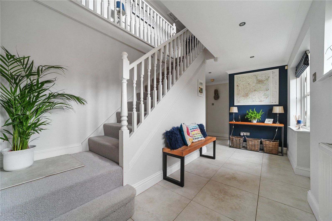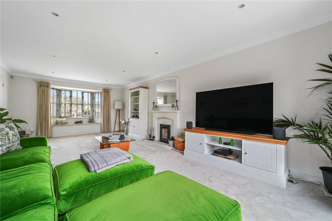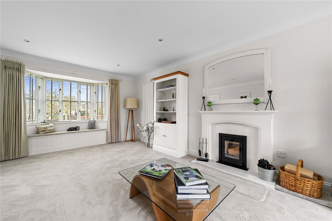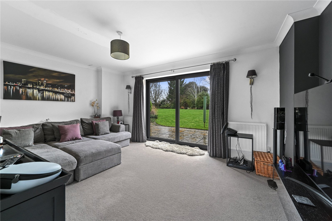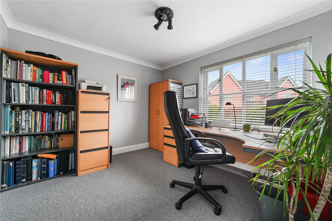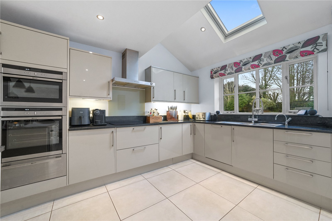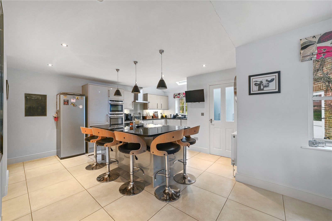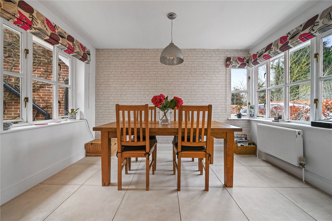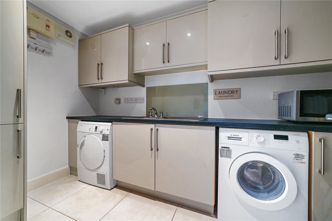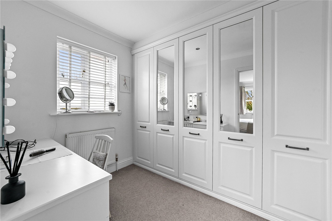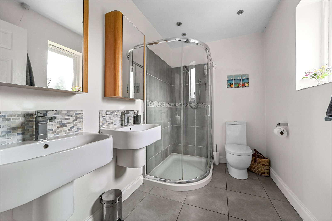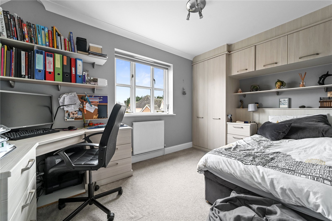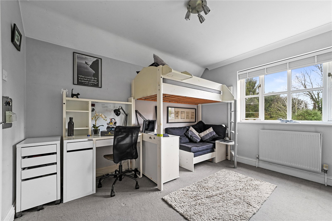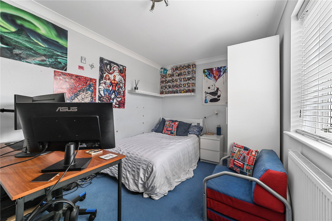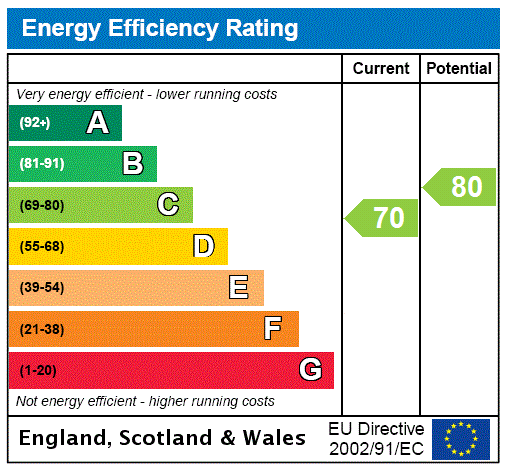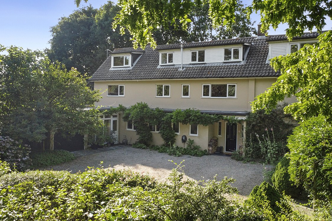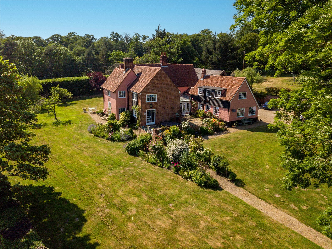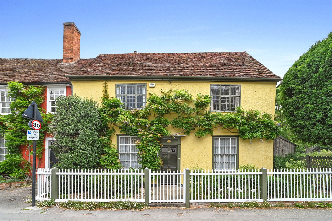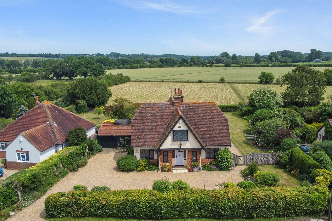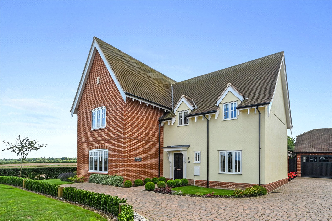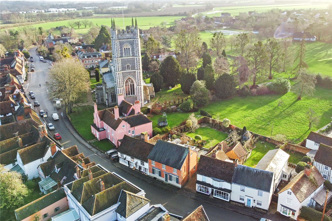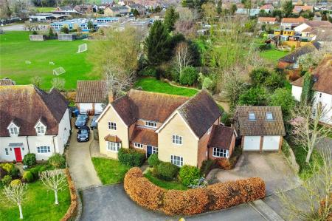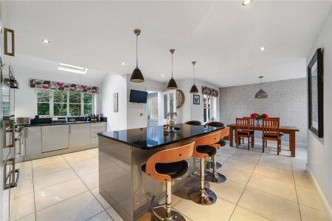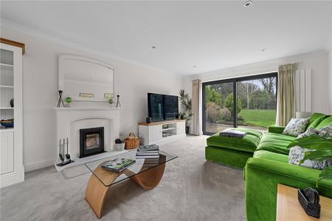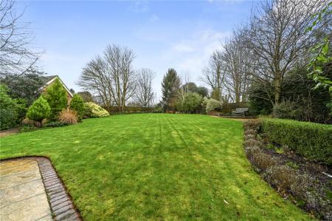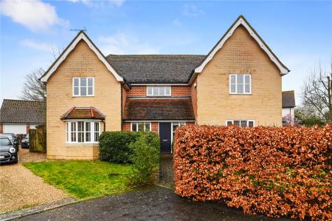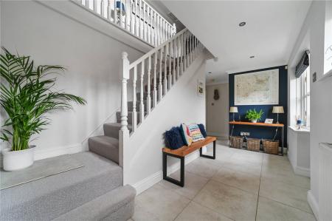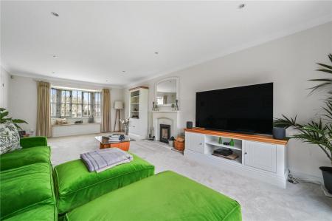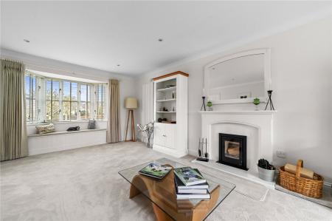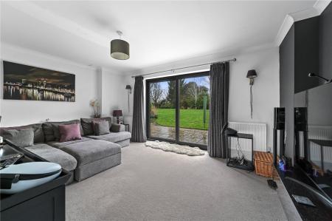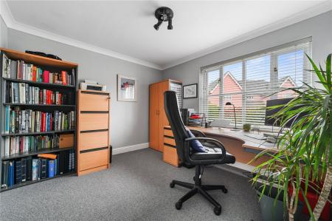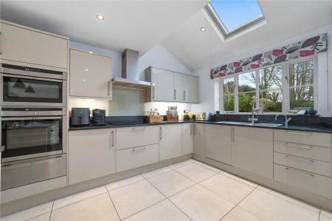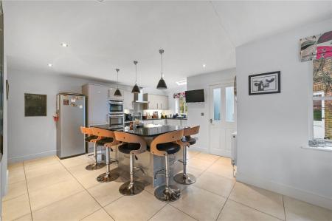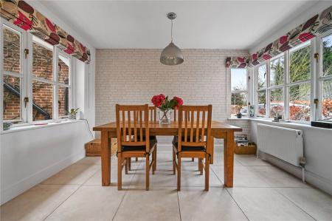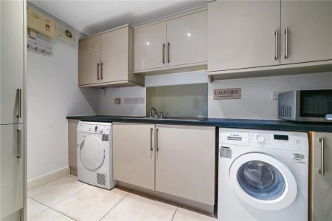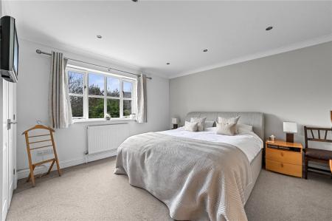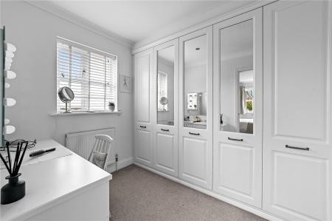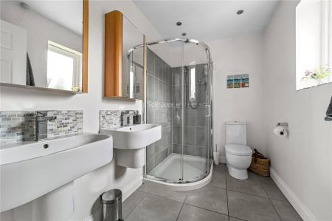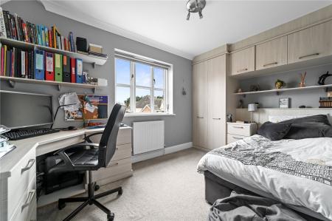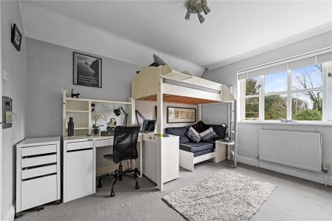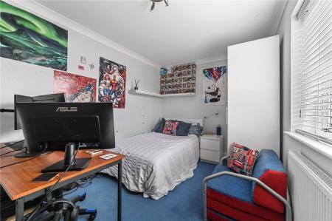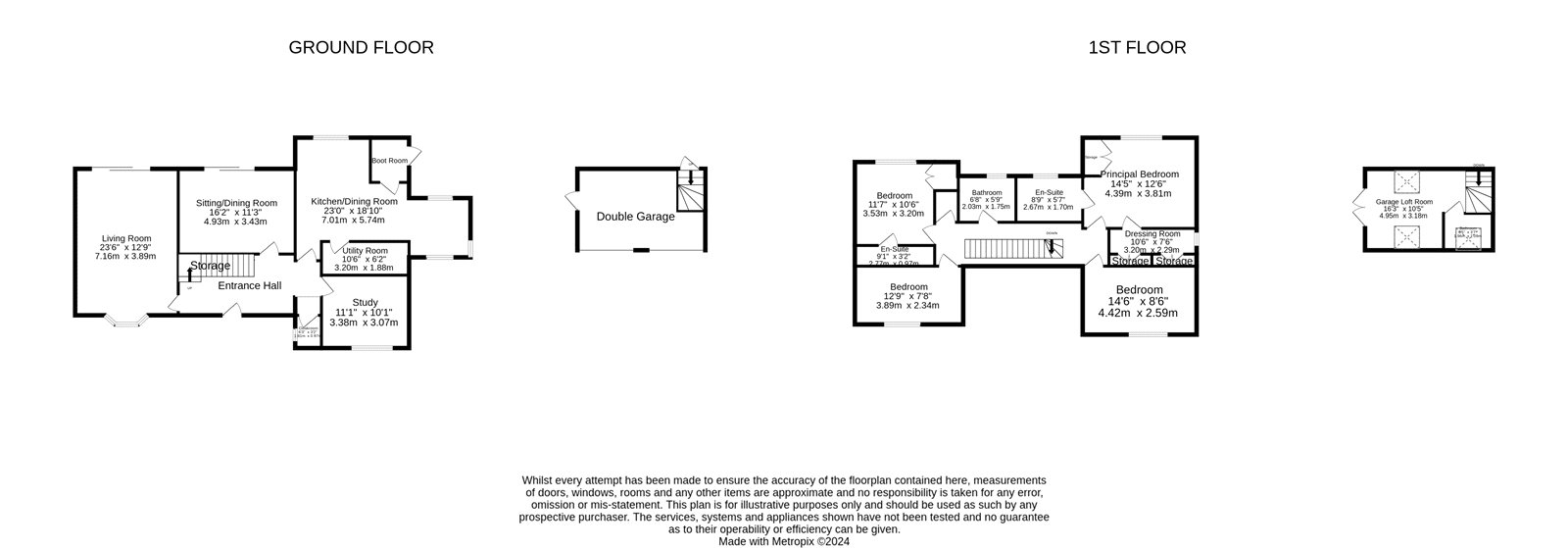- Substantial, detached village house
- Three reception rooms
- Kitchen / breakfast room
- Utility and cloakroom
- Five bedrooms
- Four bathrooms
- Double garage
- Gardens
5 Bedroom Detached House for sale in Colchester
Superb country home located in the heart of East Bergholt offering well-presented, substantial, accommodation, set on a plot of 0.2 acres (STS).
Commanding a highly desirable location in the heart of East Bergholt, this family home forms part of an executive development by M & J Stone.
Nestled into a quiet cul-de-sac, this substantial property offers premium accommodation for a growing family.
This beautifully presented property is approached via an ample driveway, which leads to both the entrance door to the house and the double garage.
Once inside, a generous entrance hall provides a place in which to greet guests before moving through to the main living accommodation.
The property offers two reception rooms, a study and a kitchen / dining room – with both reception rooms providing direct access to the garden. The dual aspect living room has a pretty bowed window to the front aspect - complete with charming window seat - whilst wide sliding doors open onto the patio and garden to the rear. An inset log burner provides additional warmth and ambience during the cooler months.
The sitting / dining room similarly has access to the garden. Depending on the individual homeowners needs, this reception space could fulfil a multitude of differing functions.
The kitchen itself is presented in modern high-gloss finish, with plenty of room for food preparation, whilst a granite topped central island provides a plethora of additional storage and breakfast bar seating.
The dual aspect dining area provides plenty of space for a family dining table, whilst providing views to the front and rear.
The study provides a dedicated spot for those working from home or perhaps needing a space for quiet learning.
A utility room, boot room and cloakroom complete the ground floor accommodation.
The first floor accommodates the principal suite - comprising bedroom, dressing room and ensuite shower room - second bedroom with ensuite and two further bedrooms which share use of the family bathroom.
The garden is largely low maintenance, commencing with a paved patio which stretches across the width of the house. The remainder of the garden is mainly laid to lawn, bordered with mature trees and shrubs.
Guest accommodation is located above the double garage, with a large room and adjoining shower room.
Entrance Hall 14'10" x 8'6" max (4.52m x 2.6m max).
Living Room 23'6" x 12'9" (7.16m x 3.89m).
Sitting / Dining Room 16'2" x 11'3" (4.93m x 3.43m).
Cloakroom 6'3" x 3'2" (1.9m x 0.97m).
Study 11'1" x 10'1" (3.38m x 3.07m).
Kitchen Dining Room 23' x 18'10" (7m x 5.74m).
Utility Room 10'6" x 6'2" (3.2m x 1.88m).
Landing 23'4" x 7'6" (7.1m x 2.29m).
Principal Bedroom 14'5" x 12'6" (4.4m x 3.8m).
Dressing Room 10'6" x 7'6" (3.2m x 2.29m).
Ensuite 8'9" x 5'7" (2.67m x 1.7m).
Bedroom 11'7" x 10'6" max (3.53m x 3.2m max).
Ensuite 9'1" x 3'2" (2.77m x 0.97m).
Bedroom 12'9" x 7'8" (3.89m x 2.34m).
Bedroom 14'6" x 8'6" (4.42m x 2.6m).
Bathroom 6'8" x 5'9" (2.03m x 1.75m).
Double Garage
Garage Loft Room 16'2" x 10'5" max (4.93m x 3.18m max).
Garage Loft Shower Room 6'5" x 3'7" (1.96m x 1.1m).
Services We understand mains gas, electricity, water and drainage are connected to the property.
Broadband and Mobile Availability Broadband and Mobile Data supplied by Ofcom Mobile and Broadband Checker.
Broadband: At time of writing there is Standard and Ultrafast broadband availability. Mobile: At time of writing there is O2, Three and EE mobile availability.
Important information
This is a Freehold property.
Property Ref: 180140_DDH240010
Similar Properties
Crow Hall Lane, Bradfield, Manningtree, Essex, CO11
5 Bedroom Detached House | Guide Price £1,100,000
Located close to the heart of Bradfield yet nestled in a mature plot of approximately 2 acres (STS), this exceptional, t...
Ipswich Road, Stratford St. Mary, Colchester, Suffolk, CO7
6 Bedroom Detached House | Guide Price £1,000,000
Outstanding country property with grounds of approximately five and a half acres (STS). The Grade II listed house offers...
High Street, Dedham, Colchester, Essex, CO7
3 Bedroom End of Terrace House | Guide Price £995,000
** Back on the Market as of the 31st of January 2024 **A superbly positioned Grade II* listed property with origins beli...
Brook Street, Dedham, Colchester, CO7
4 Bedroom Detached House | Guide Price £1,250,000
Commanding an outstanding position in the heart of the historic village of Dedham, this detached family home is set in a...
Saunders Field, Dedham, Colchester, CO7
4 Bedroom Detached House | Guide Price £1,250,000
An outstanding executive home occupying a delightful situation, with wraparound gardens and extensive views.
High Street, Dedham, Colchester, Essex, CO7
4 Bedroom House | Guide Price £1,295,000
Beautifully presented, Grade II listed village house located centrally in highly desirable Dedham. This period property...

Kingsleigh Estate Agents (Dedham)
Dedham, Essex, CO7 6DE
How much is your home worth?
Use our short form to request a valuation of your property.
Request a Valuation
