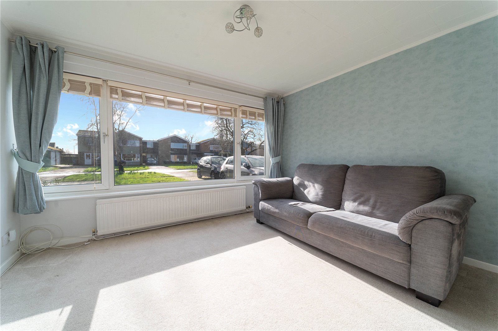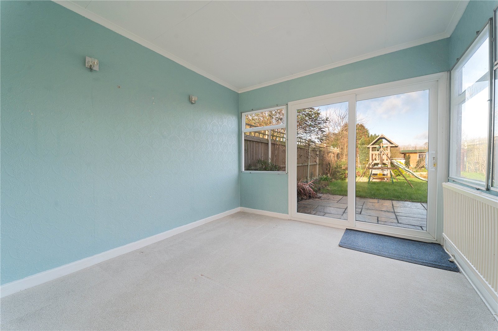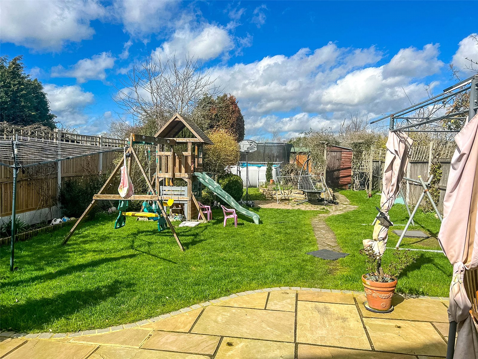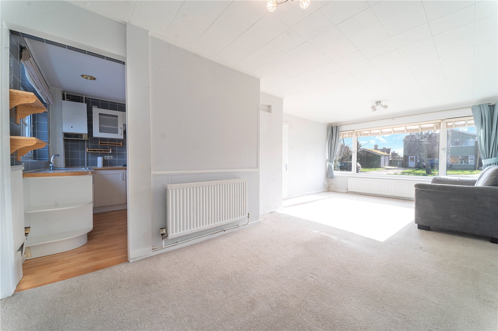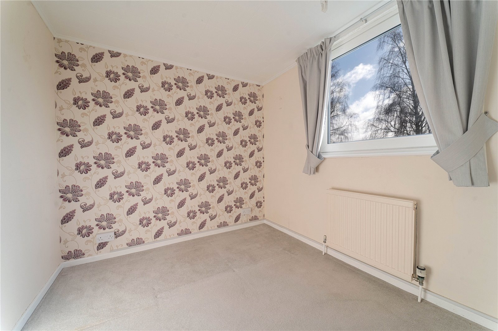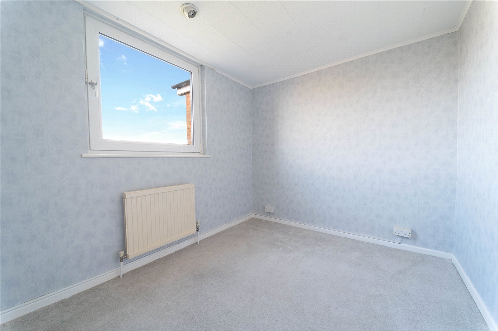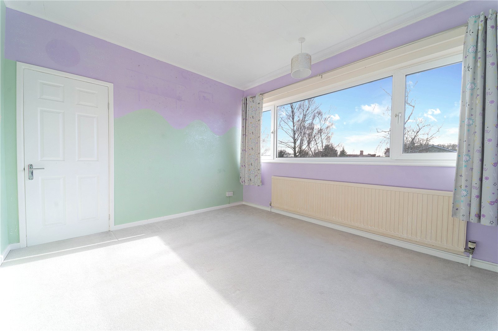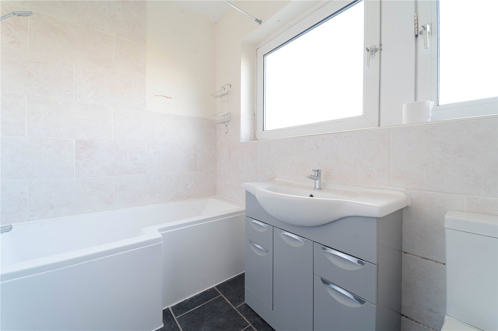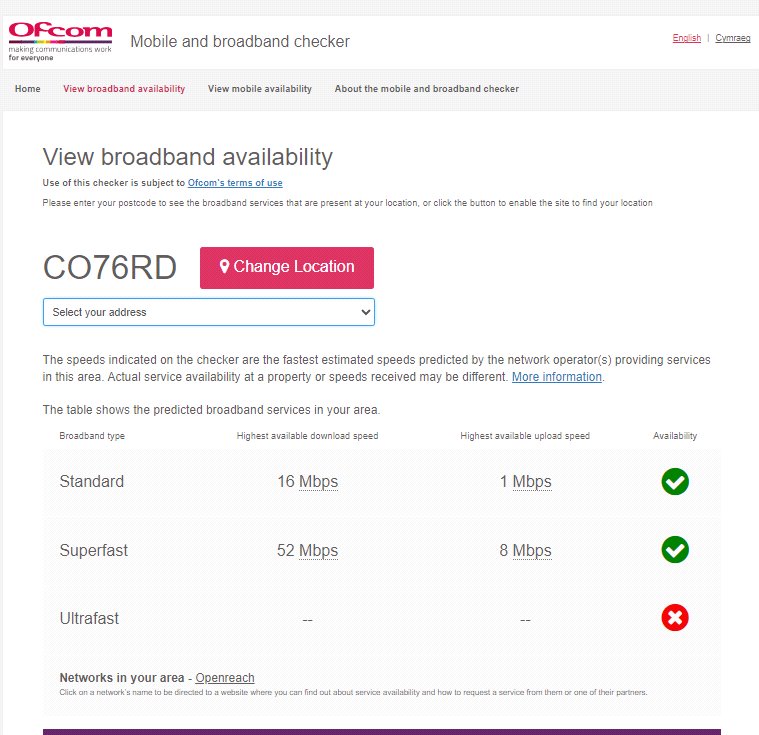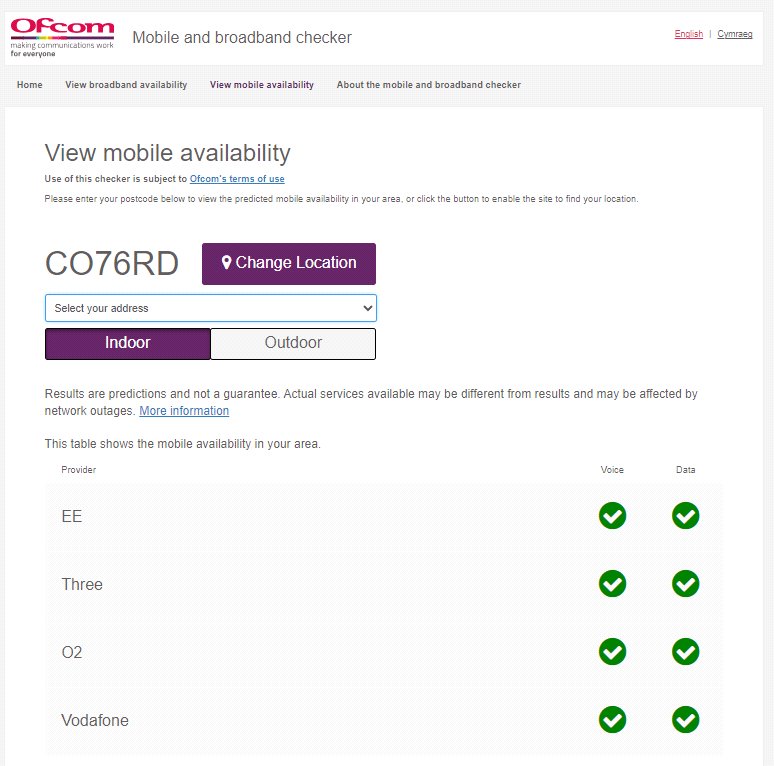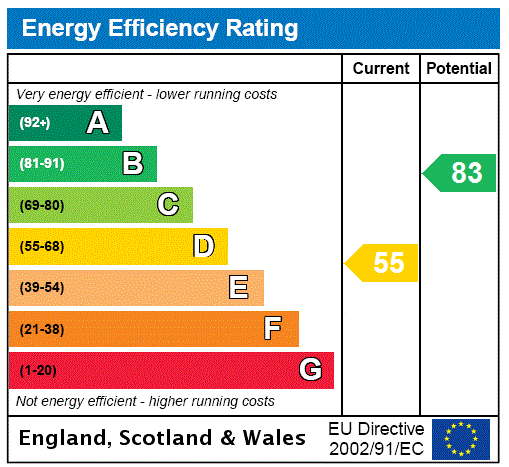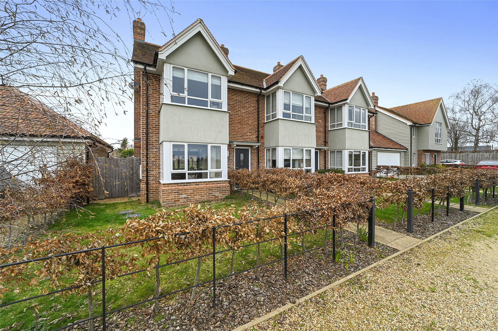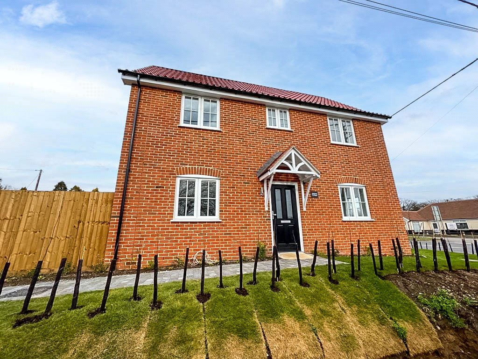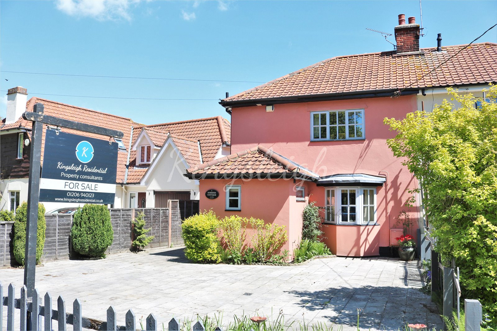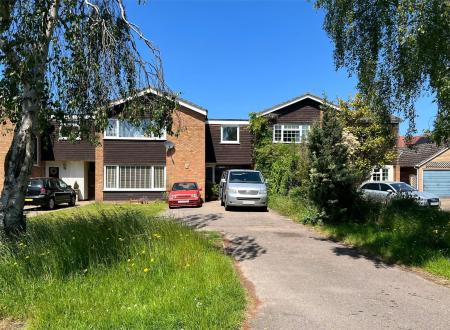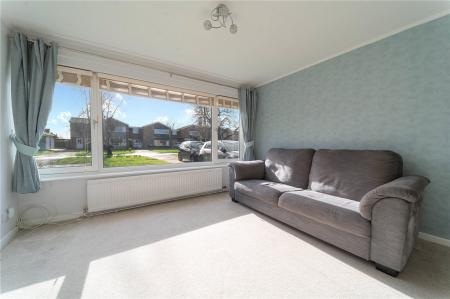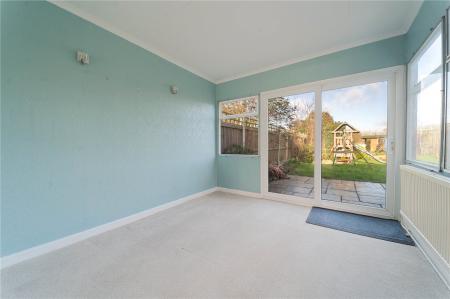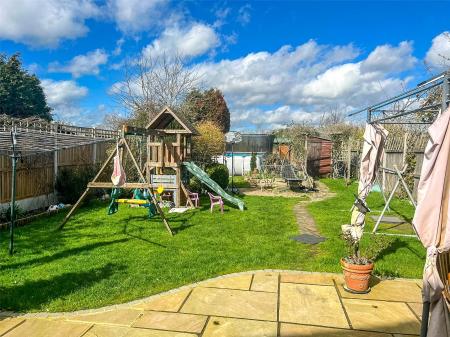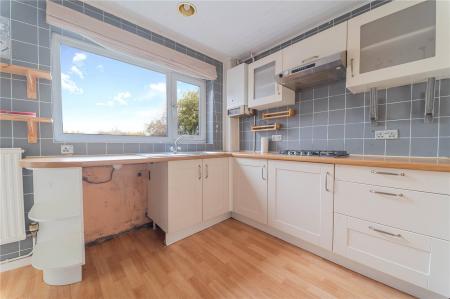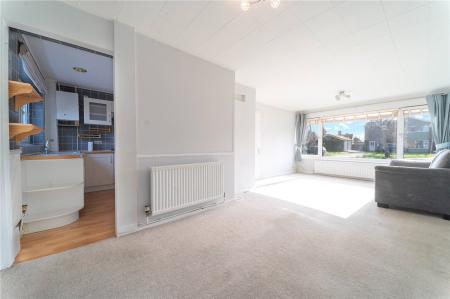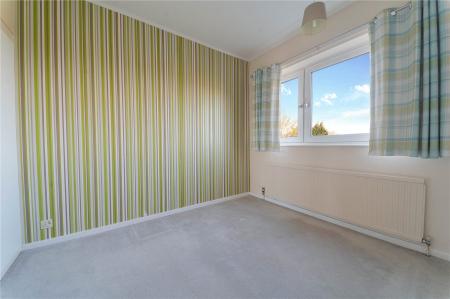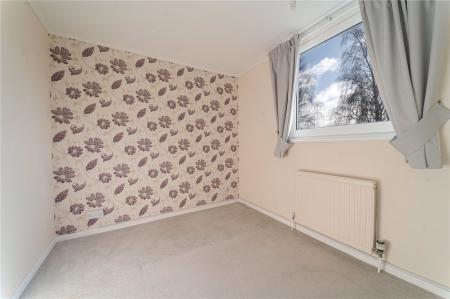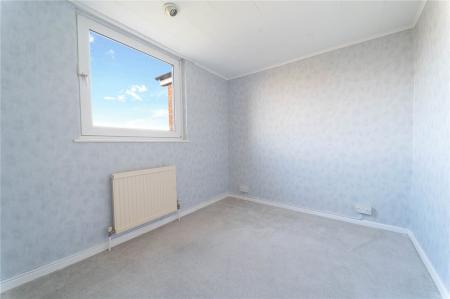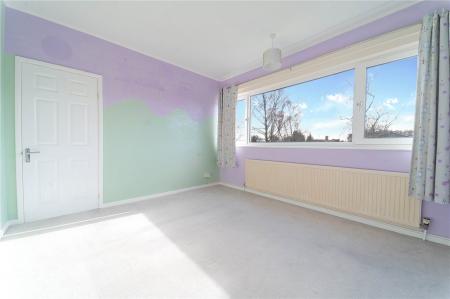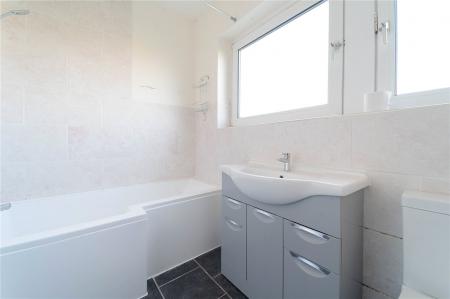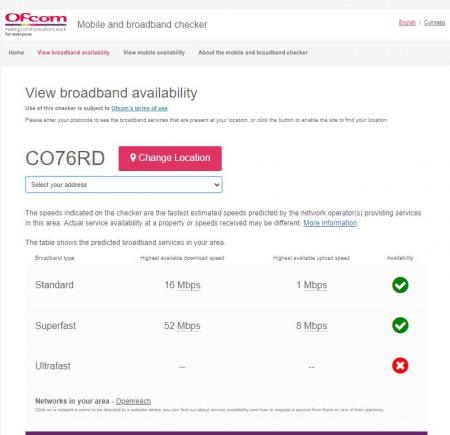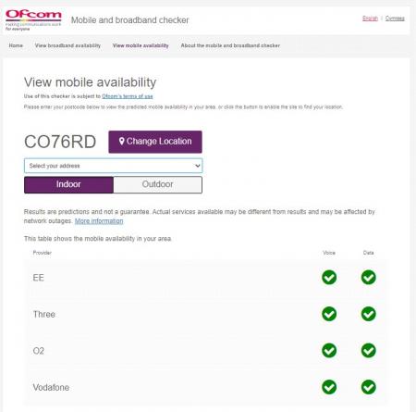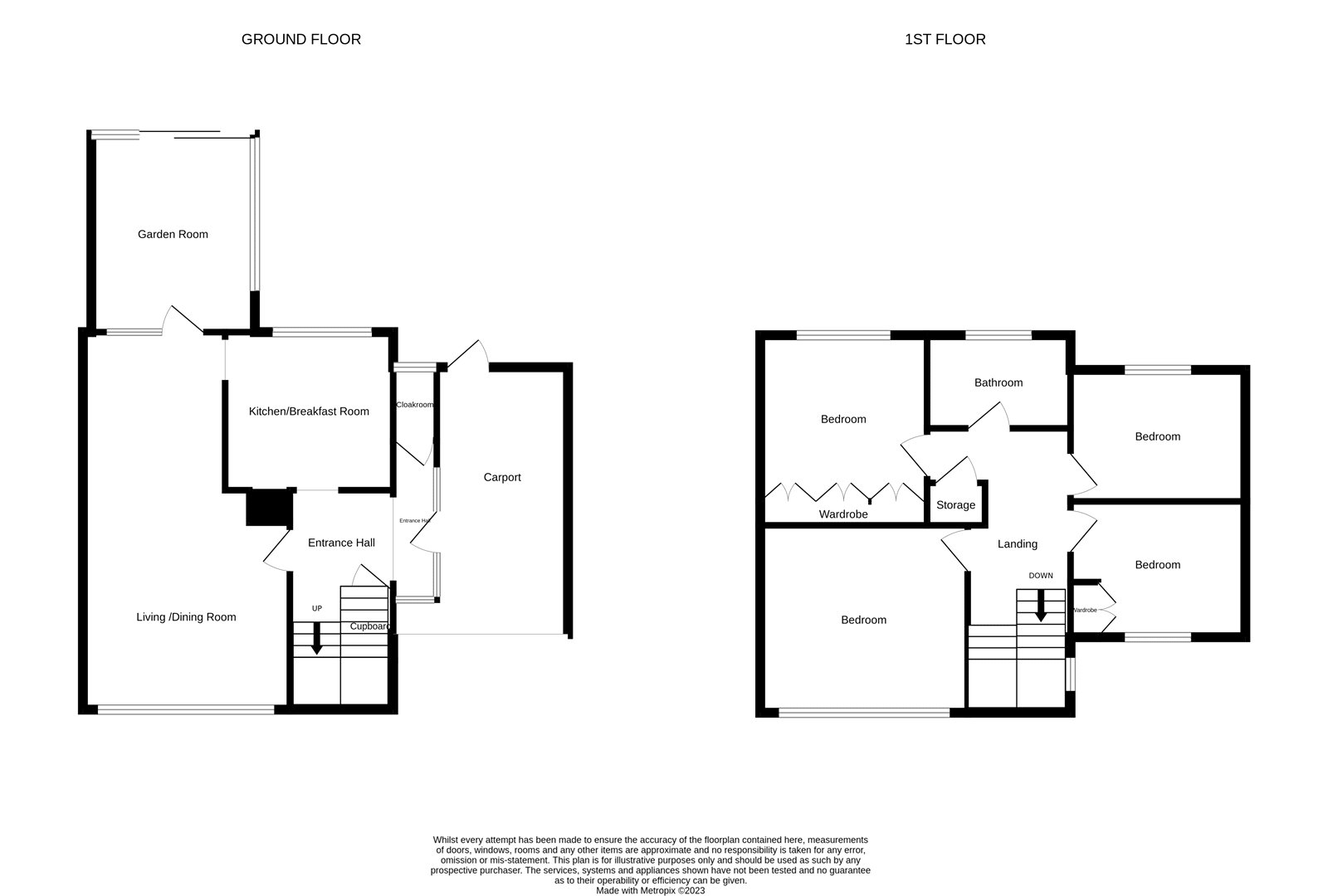- No onward chain
- Link-detached house
- Two reception rooms
- Four bedrooms
- Garden Room
- Gardens
- Carport and off-road parking
4 Bedroom House for sale in Colchester
Located in highly regarded East Bergholt, this family home offers accommodation comprising living room, dining room, kitchen, cloakroom, conservatory, four bedrooms and family bathroom. The property also benefits from a carport, off-road parking and gardens.
Situated in a quiet cul-de-sac, this family home offers spacious accommodation in a highly sought-after village location.
The property is set back from the road, with a driveway providing off-road parking and leading to a generous carport.
Once inside, the hallway provides a place in which to greet guests before moving through to the main living accommodation.
The living room, at the front of the property, has a large, wide window which allows light to pour in 365 days of the year. The living area is open to the dining room which makes this a lovely social space.
From the dining area, sliding doors provide access to a charming garden room - which has direct access to the garden.
The kitchen is presented in ivory Shaker style, with space for food preparation and a breakfast bar, ideal for casual meals.
A cloakroom completes the ground floor accommodation.
The four bedrooms and family bathroom are located on the first floor.
Outside, the garden to the rear commences with a patio area - ideal for alfresco dining during the warmer months. The remainder of the garden is mainly laid to lawn with mature shrubs and planting - an ideal place for younger family members to play.
Entrance Hall 9' x 5'5" (2.74m x 1.65m). Entrance door. Stairs to first floor. Under stairs cupboard.
Cloakroom 4'1" x 2'5" (1.24m x 0.74m). Window to carport. Wash-hand basin. Low-level WC.
Living Room 14'1" x 12'2" max (4.3m x 3.7m max). Window to front aspect. Radiator.
Dining Room 8'8" x 8'6" (2.64m x 2.6m). Door and window to conservatory. Radiator.
Kitchen 9'6" x 9'6" (2.9m x 2.9m). Window to rear aspect. Matching wall and base units. Double electric oven. Inset four ring gas hob, with extractor over. Inset stainless steel sink with mixer-tap. Space for dishwasher. Space for tower fridge freezer. Breakfast bar. Radiator. Opening to dining room.
Garden Room 11'8" x 9'7" (3.56m x 2.92m). Patio door to outside. Windows to rear. Radiator.
Landing Built-in storage cupboard. Loft access.
Bedroom 11'5" x 10' (3.48m x 3.05m). Window to rear aspect. Built-in wardrobes and storage. Radiator.
Bedroom 12'3" x 11'2" (3.73m x 3.4m). Window to front aspect. Radiator.
Bedroom 10'5" x 7'10" (3.18m x 2.4m). Window to rear aspect. Radiator.
Bedroom 10'4" x 8'1" (3.15m x 2.46m). Window to front aspect. Built-in double wardrobe. Radiator.
Bathroom 8'5" x 5'6" (2.57m x 1.68m). Window, with obscured glass, to rear aspect. Panelled bath with mains rain shower. Wash-hand basin with storage under. Low-level WC. Partially tiled. Upright towel radiator. Tiled floor.
Outside To the front of the property, there is parking for several vehicles and driveway to carport.
To the rear of the property, the garden commences with a patio. Mainly laid to lawn. Outside tap. Outside electric point. Enclosed by panel fencing. Shed. Summerhouse.
Carport Space for washing machine, tumble dryer and further fridge. Power and light connected. Door to patio.
Services We understand mains gas, electricity, water and drainage are connected to the property.
Broadband and Mobile Availability Broadband and Mobile Data supplied by Ofcom Mobile and Broadband Checker.
Broadband: At time of writing there is Standard and Superfast broadband availability. Mobile: At time of writing there is EE, O2, Three and Vodafone mobile availability.
Important information
This is a Freehold property.
Property Ref: 180140_DDH220116
Similar Properties
Robin Crescent, Stanway, Colchester, CO3
4 Bedroom Terraced House | Guide Price £375,000
Located in the popular west-side of Colchester, forming a part of the Lakelands development, this mid-terraced family ho...
Meadow View, Holton St. Mary, Colchester, Suffolk, CO7
3 Bedroom End of Terrace House | Guide Price £375,000
Beautifully presented, end-of-terrace village home in Holton St. Mary, with glorious meadow views. This charming family...
Foxhall Fields, East Bergholt, Colchester, Suffolk, CO7
4 Bedroom Semi-Detached House | Guide Price £375,000
Well-presented semi-detached property in the sought-after village of East Bergholt.
Folly Lane, Copdock, Ipswich, Suffolk, IP8
3 Bedroom Detached House | Guide Price £395,000
Located in a charming village to the south of Ipswich, this detached new build house offers accommodation comprising sit...
Crownfields, Crown Street, Dedham, Colchester, CO7
3 Bedroom Semi-Detached House | Offers in region of £400,000
Offered with no onward chain, this well-presented semi-detached property within walking distance of the village primary...
Woodgates Road, East Bergholt, Colchester, Suffolk, CO7
3 Bedroom Semi-Detached House | Offers in excess of £400,000
Well-presented semi-detached property in the sought-after village of East Bergholt, within easy reach of both the primar...

Kingsleigh Estate Agents (Dedham)
Dedham, Essex, CO7 6DE
How much is your home worth?
Use our short form to request a valuation of your property.
Request a Valuation

