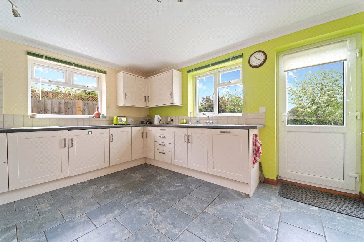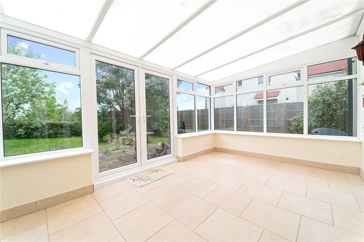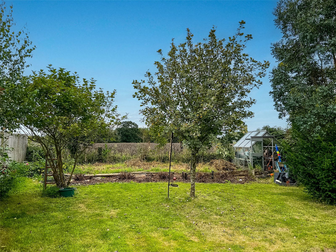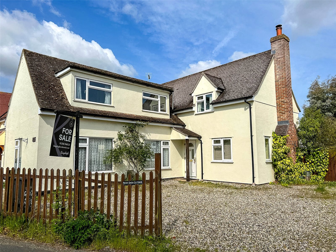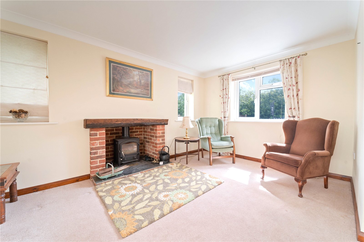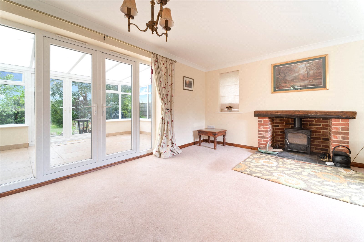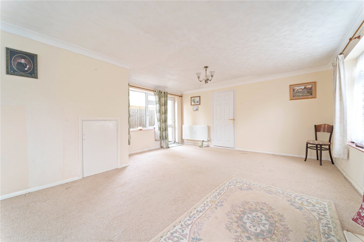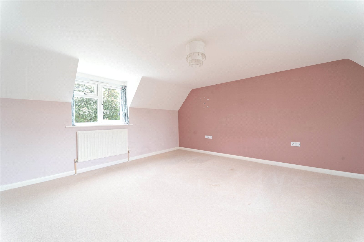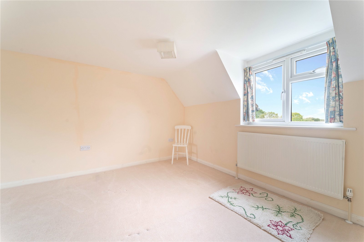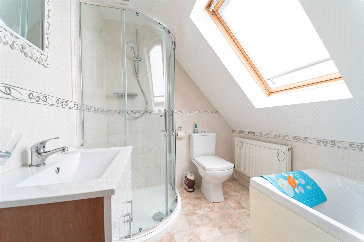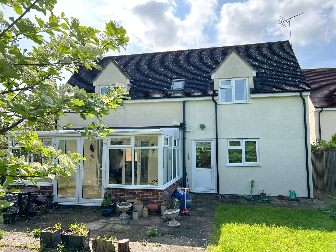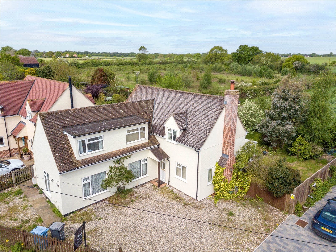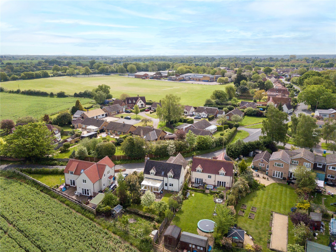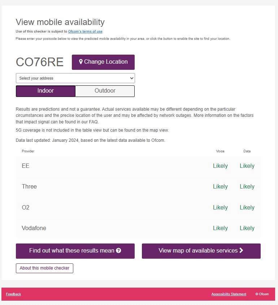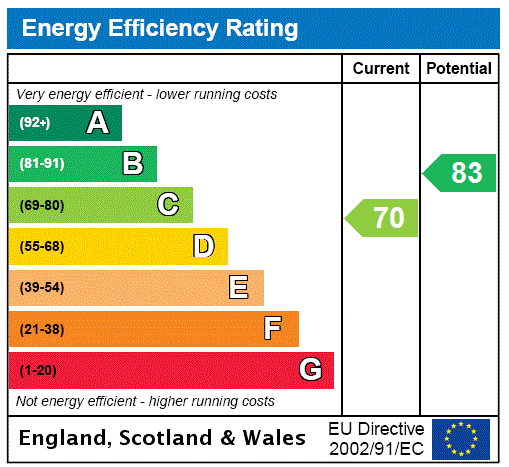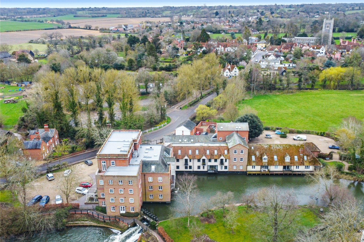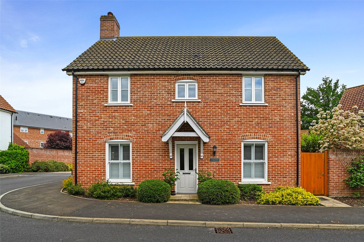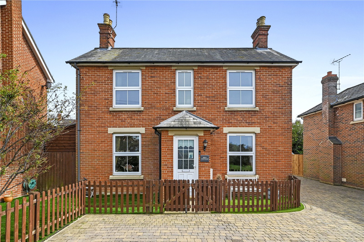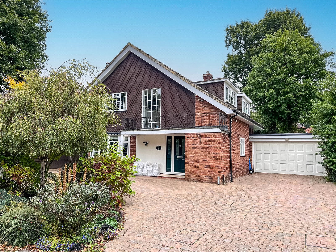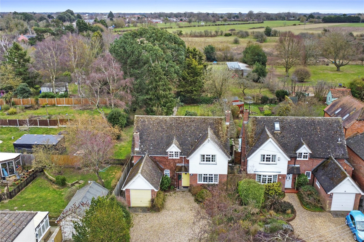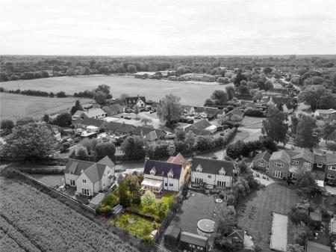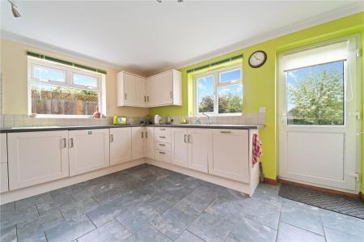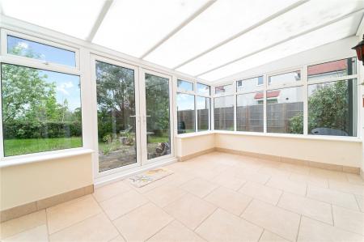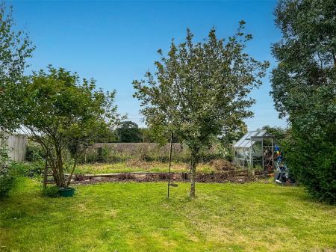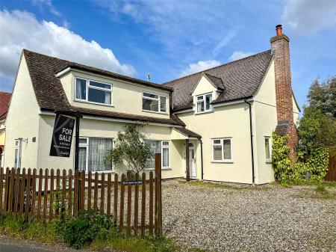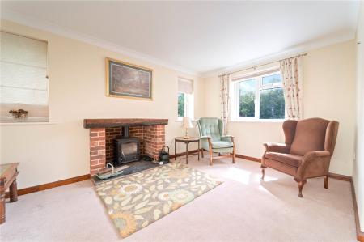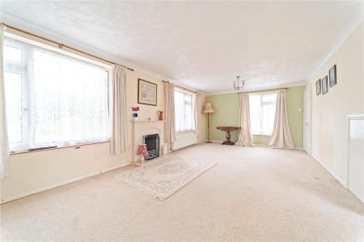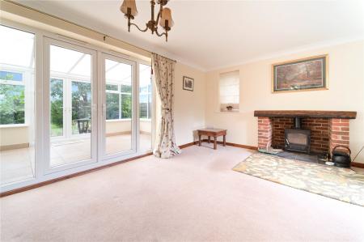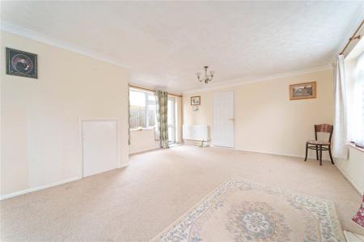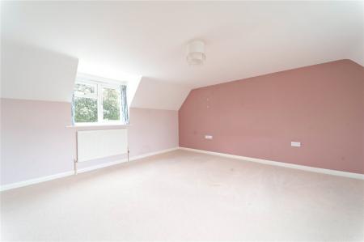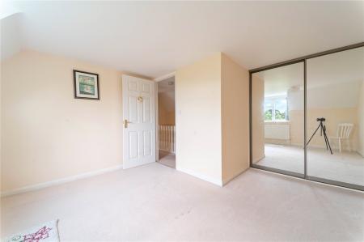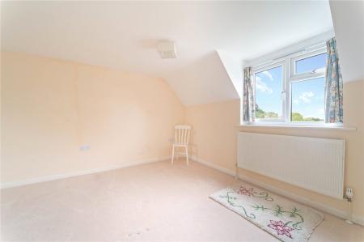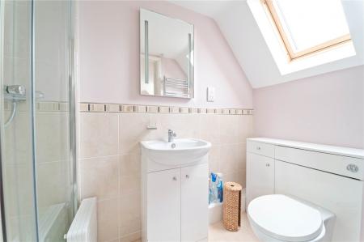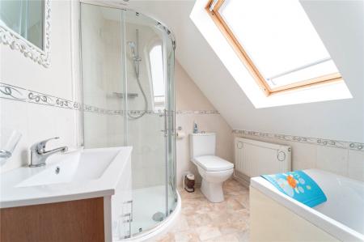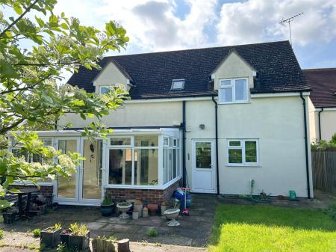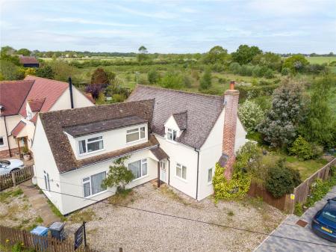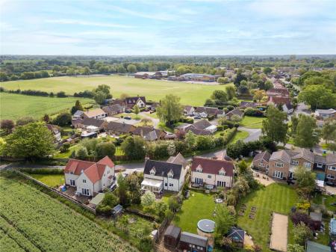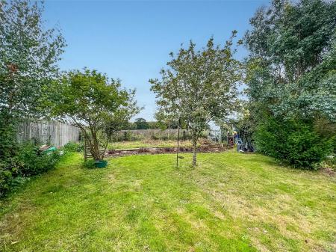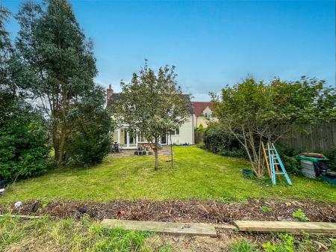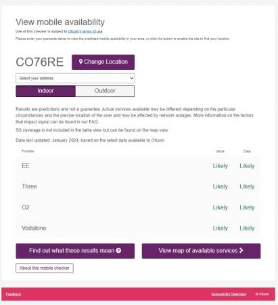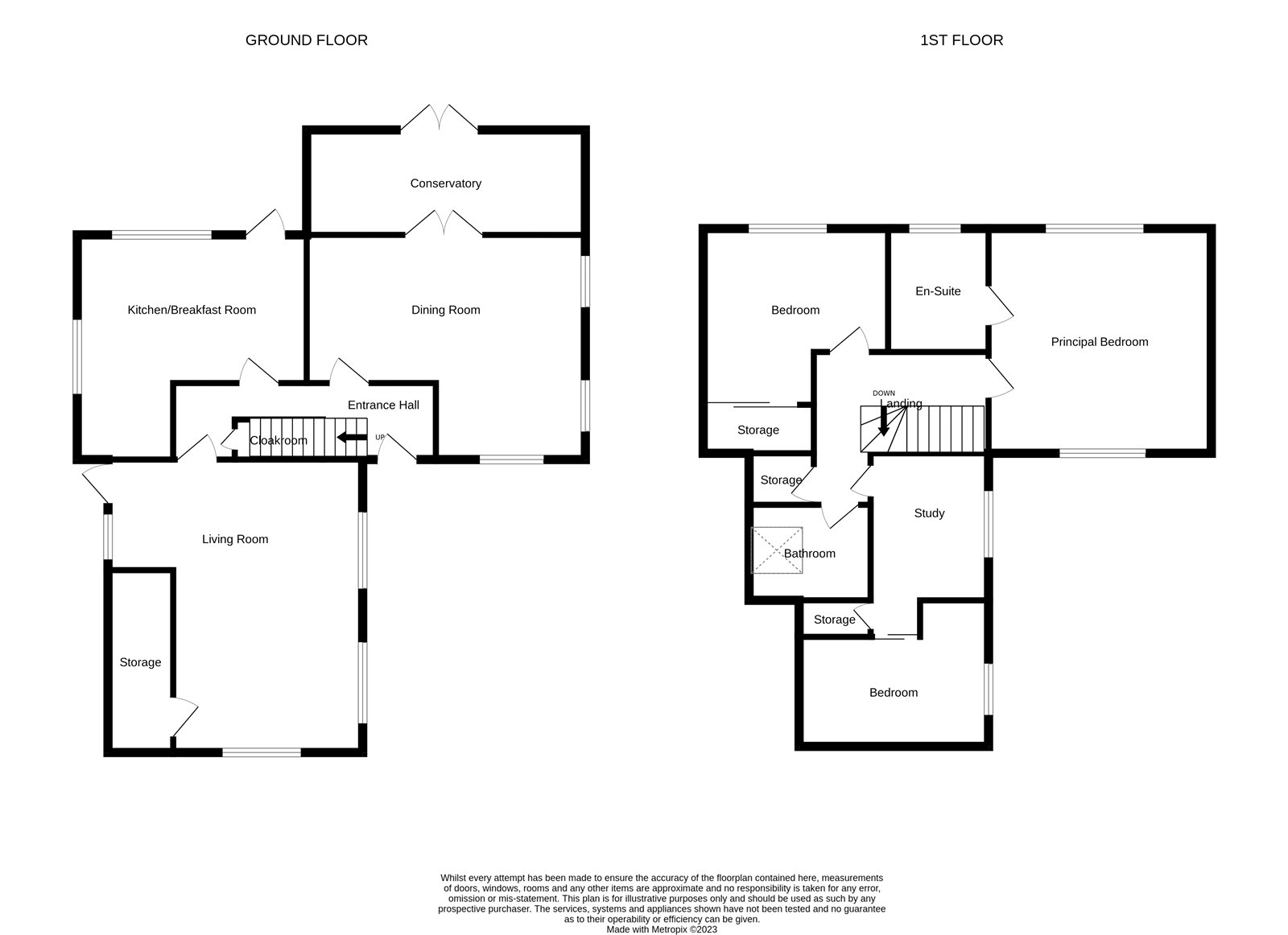- Highly sought after location
- Extended, detached cottage
- Two reception rooms
- Kitchen / breakfast room
- Conservatory
- Principal with ensuite
- Dressing room / study
- Two further bedrooms
- Off-road parking and gardens
- No onward chain
3 Bedroom Detached House for sale in Colchester
Charming, detached cottage located on Woodgates Road, East Bergholt offering accommodation comprising two reception rooms, kitchen / breakfast room, conservatory, principal bedroom with ensuite, dressing room / study, two further bedrooms and family bathroom. The property also benefits from off-road parking and gardens. No onward chain.
This family home has been located on popular Woodgates Road since the 1970's - with a more recent addition in 2006 extending the original property into what has become a particularly spacious cottage.
The property is approached via a gravel driveway which provides both off-road parking for several vehicles and pedestrian access to the entrance door.
Once inside, the entrance hall provides a place in which to greet guests before moving through to the main living accommodation.
There are two large reception rooms; the living room enjoys a triple aspect making a light, bright space, with plenty of room for all the family and the dining room, which is perfect for those who enjoy formal dining. From here, an opening to the kitchen enables easy food service, whilst double doors provide direct access into the conservatory and garden beyond.
The dual aspect kitchen / breakfast room is presented in ivory Shaker style and has its own direct access to the garden.
An under stairs cloakroom completes the ground floor accommodation.
On the first floor, the principal bedroom benefits from its own ensuite facilities, whilst the remaining bedrooms share use of the family bathroom.
To the rear of the property, the garden commences with a patio - ideal for outside dining, during the longer evenings. The remainder of the garden is laid to lawn, interspersed with mature trees and shrubs - with low hedgerow at the end of the garden allowing glorious countryside views.
Entrance Hall 14'4" x 4'9" (4.37m x 1.45m). Partially glazed entrance door. Stairs to first floor. Under stairs cupboard.
Cloakroom Wash-hand basin, with tiled splashback. Low-level WC. Tiled splashback.
Dining Room 17'2" x 15' max (5.23m x 4.57m max). L shaped room. Windows to front and side aspects. Red brick fireplace with bressummer beam and inset wood burner. Double doors, flanked by windows, to conservatory. Underfloor heating.
Conservatory 16'6" x 9'2" (5.03m x 2.8m). Windows to three sides. Double doors to rear. Tiled floor with underfloor heating.
Kitchen / Breakfast Room 15'3" x 15' max (4.65m x 4.57m max). Triple aspect, L-shaped room, with windows to side, front and rear. Matching wall and base units. Built-in double electric oven. Inset gas hob with extractor hood over. One and half bowl, stainless steel sink and drainer with mixer and drinking taps. Tiled splashback. Integrated dishwasher. Space for washing machine. Integrated under counter fridge. Wall-mounted Worcester boiler. Tiled floor with underfloor heating. Door to rear aspect.
Living Room 23'8" x 15'1" max (7.21m x 4.6m max). Triple aspect room with windows to front and both sides. Two radiators. Glazed door to side.
Cupboard 13'1" x 2'7" (4m x 0.79m). Window to rear aspect. Shelving.
Landing 11'4" x 5'8" (3.45m x 1.73m). Loft access. Built-in cupboard with shelving.
Principal Bedroom 15'3" x 15'1" (4.65m x 4.6m). Dual aspect room with windows to front and rear. Two radiators.
Ensuite 8'8" x 3'9" (2.64m x 1.14m). Velux window. Shower enclosure with mains shower. Wash-hand basin with storage under. Concealed low-level WC. Upright towel radiator. Partly tiled. Extractor fan. Shaving point.
Bathroom 8'4" x 6'4" max (2.54m x 1.93m max). Velux window. Panelled bath with mixer-tap. Shower enclosure with mains shower. Wash-hand basin with storage under. Low-level WC. Radiator. Partly tiled. Extractor fan. Shaving point.
Dressing Room / Study 13'7" x 7'7" (4.14m x 2.3m). Window to front aspect. Built-in L shaped cupboard. Radiator.
Bedroom 11'10" x 9'8" (3.6m x 2.95m). Window to front aspect. Built-in wardrobes. Radiator.
Bedroom 15' x 12'7" max (4.57m x 3.84m max). Window to rear aspect. Built-in wardrobe, with sliding mirrored doors. Radiator. L shaped room.
Outside To the front of the property, a driveway provides off-road parking for several vehicles.
To the rear of the property, the garden commences with a patio, which leads to lawn. Garden is retained by panel fencing to two sides and hedgerow to the rear, which allows field views. The garden is interspersed by shrubs and trees. Greenhouse. Outside tap. Side gate to front.
Services We understand the property is not on mains drainage and there is a Klargester operating system to the property. We understand mains gas, electricity and water are supplied to the property.
Broadband and Mobile Availability Broadband and Mobile Data supplied by Ofcom Mobile and Broadband Checker.
Broadband: At time of writing there is Standard and Superfast availability.
Mobile: At time of writing there is EE, O2, Three and Vodafone mobile availability.
Important information
This is a Freehold property.
Property Ref: 180140_DDH230130
Similar Properties
Dedham Mill, Mill Lane, Dedham, Colchester, CO7
3 Bedroom Terraced House | Guide Price £525,000
This attractively presented three-bedroomed terraced house forms part of the Dedham Mill and as such enjoys close-proxim...
Lawford Place, Lawford, Manningtree, Essex, CO11
4 Bedroom House | Guide Price £525,000
Stunning four-bedroom town house situated within the grounds of the rebuilt manor house in the exclusive Lawford Place d...
Dragonfly Drift, Stanway, Colchester, Essex, CO3
4 Bedroom Detached House | Guide Price £500,000
Situated on the outskirts of hugely popular Stanway, this beautifully presented double fronted, detached family home off...
Brantham Hill, Brantham, Manningtree, Suffolk, CO11
4 Bedroom Detached House | Guide Price £575,000
Set back from the road on elegant Brantham Hill, this Victorian detached cottage offers plentiful accommodation comprisi...
The Glade, Colchester, Essex, CO4
4 Bedroom Detached House | Guide Price £575,000
Located in highly desirable Welshwood Park, this detached family home offers accommodation comprising two reception room...
Hungerdown Lane, Lawford, Manningtree, Essex, CO11
4 Bedroom Detached House | Guide Price £600,000
** No Onward Chain ** This spacious family home is situated in popular Lawford and within easy reach of local amenities....

Kingsleigh Estate Agents (Dedham)
Dedham, Essex, CO7 6DE
How much is your home worth?
Use our short form to request a valuation of your property.
Request a Valuation

