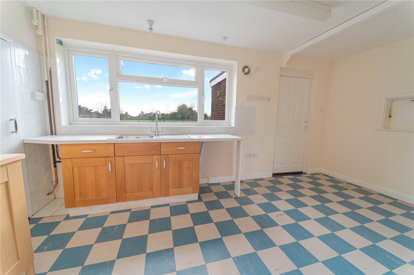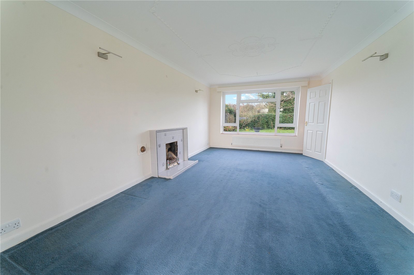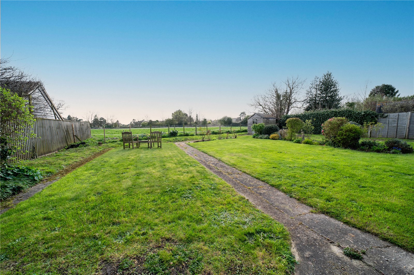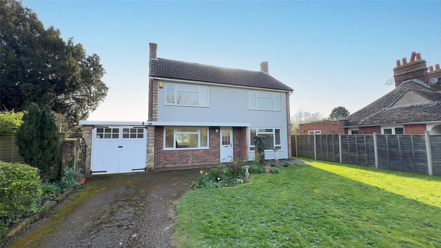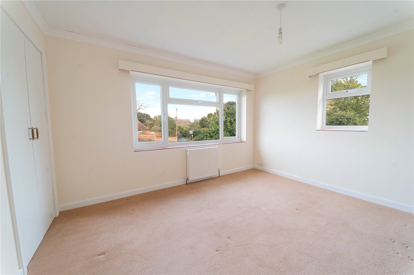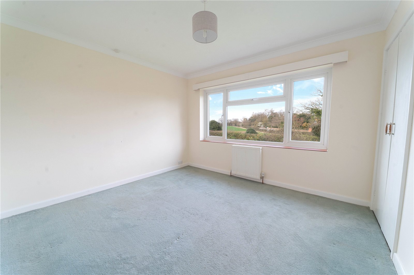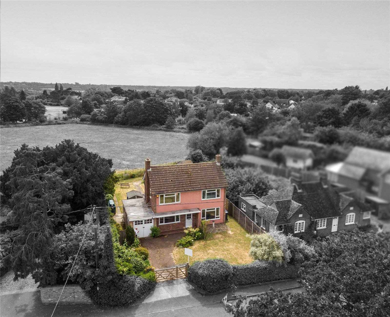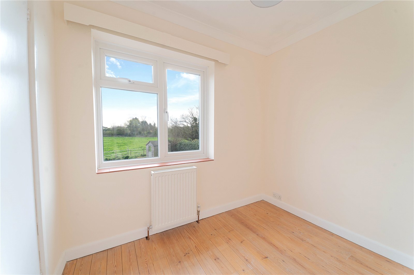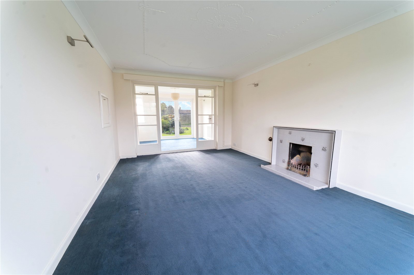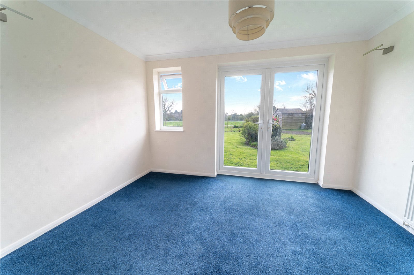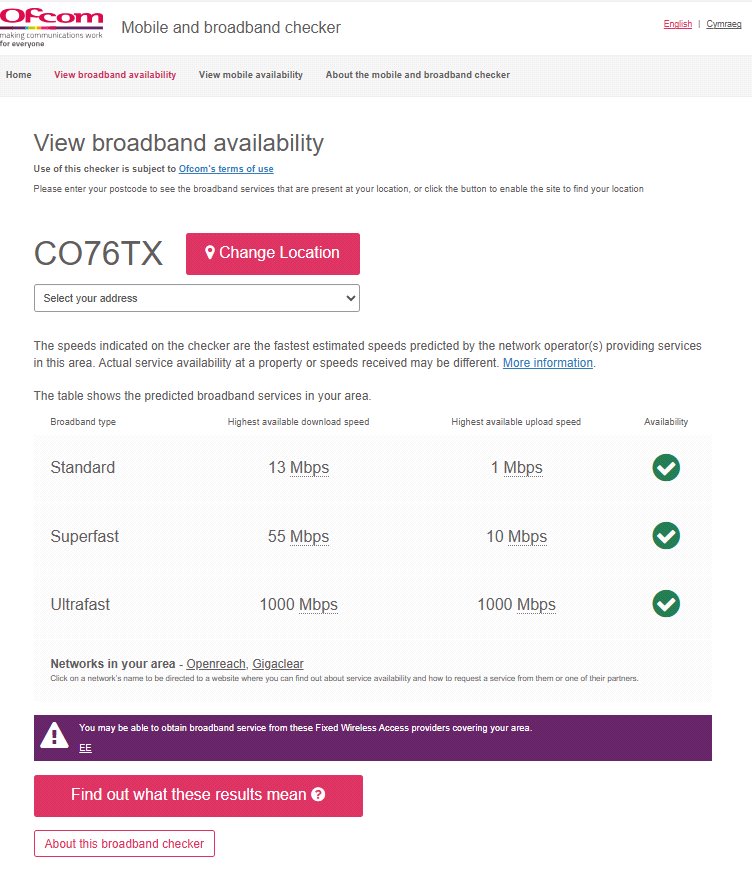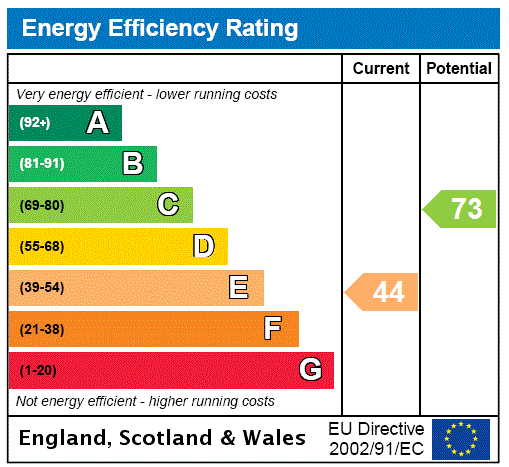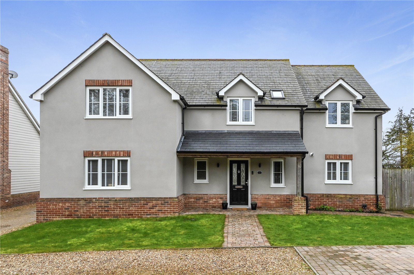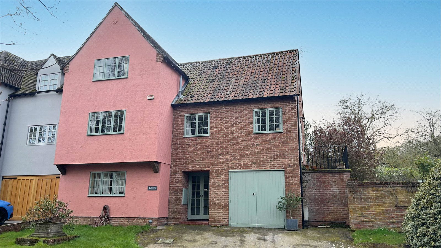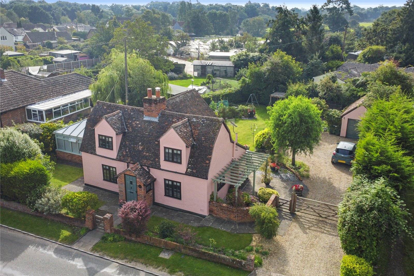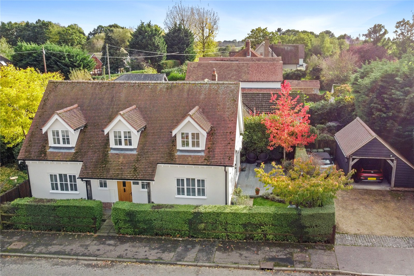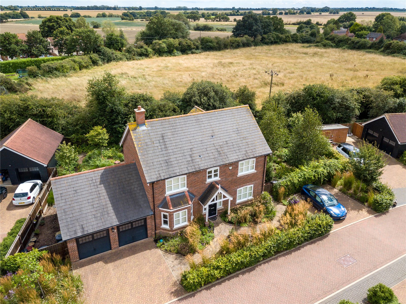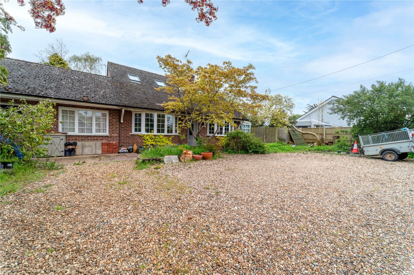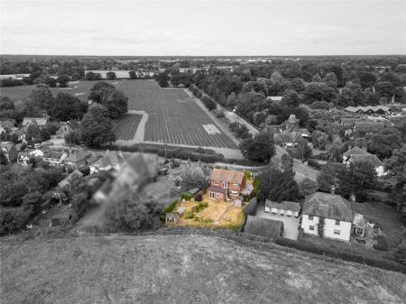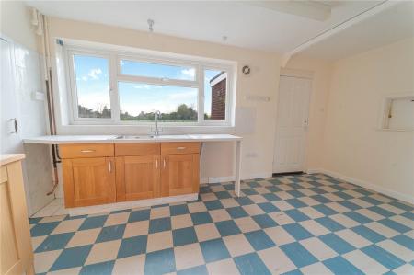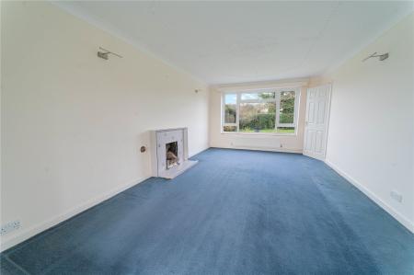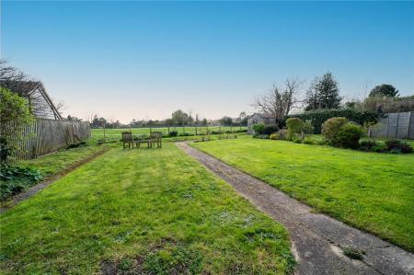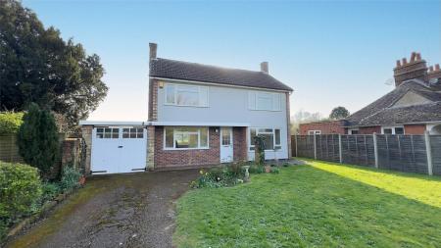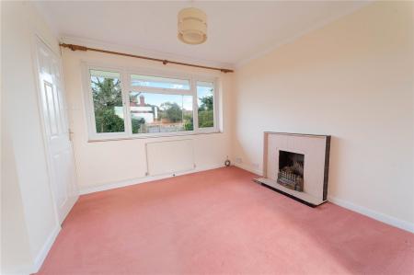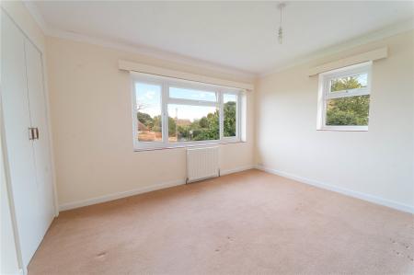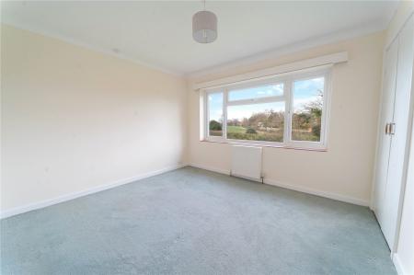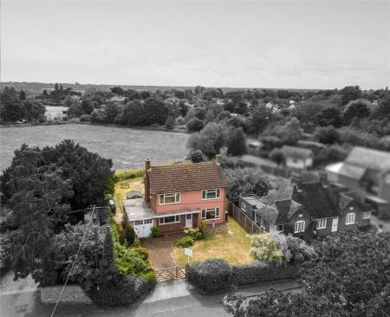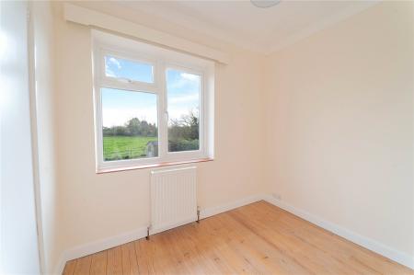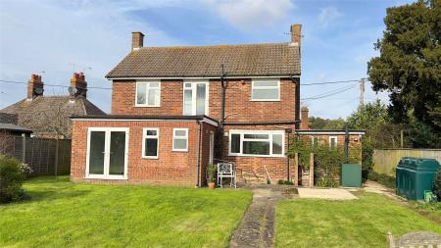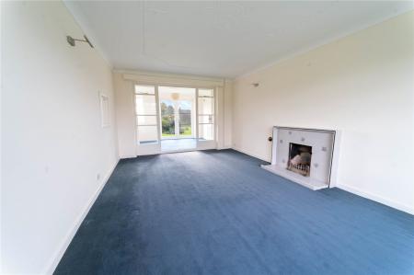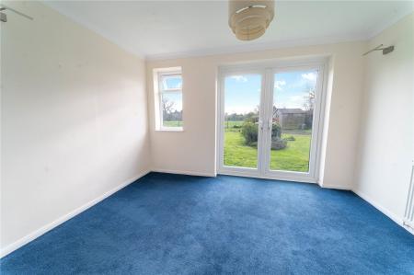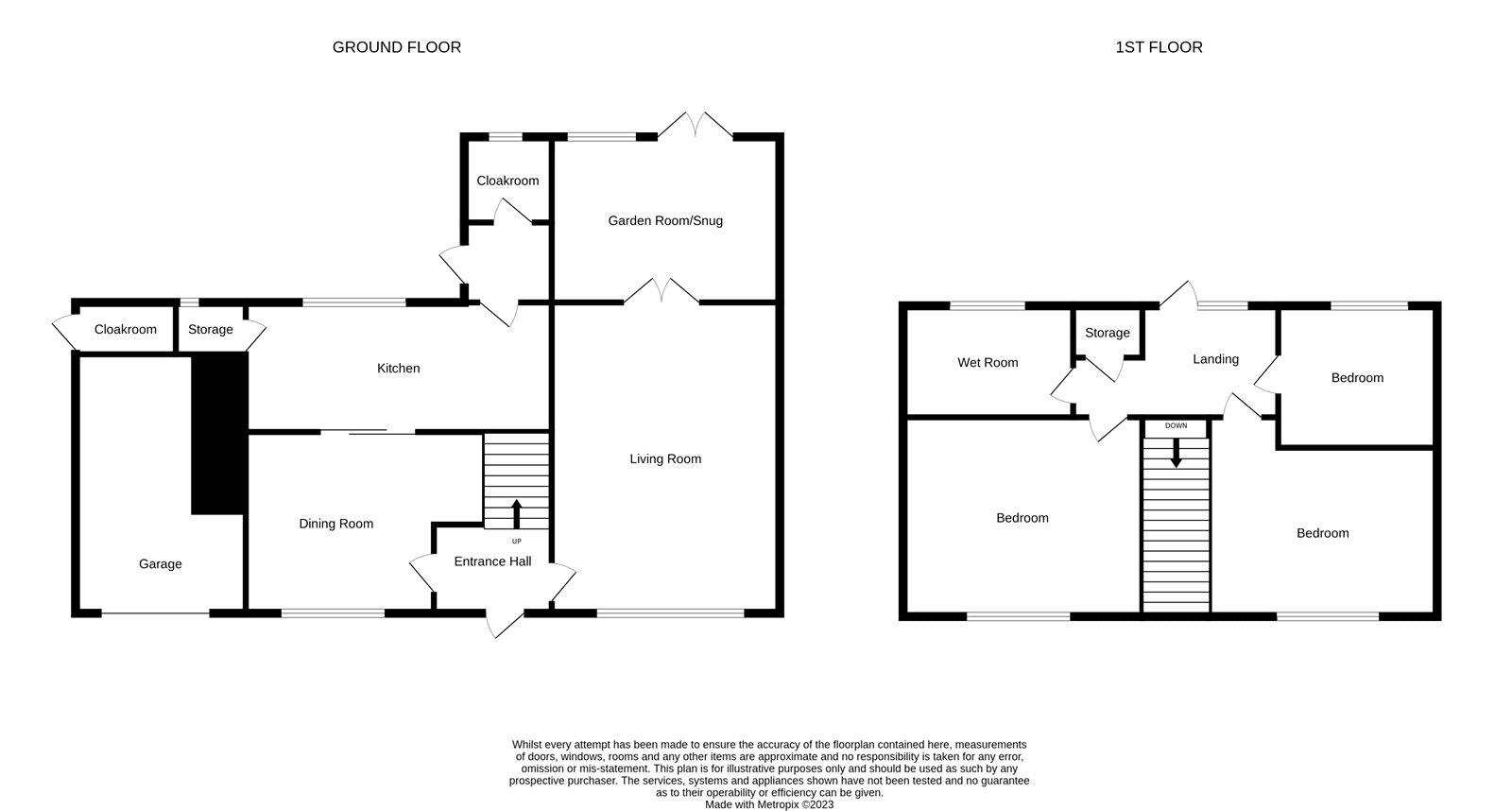- Village location
- Detached family home
- Two reception rooms
- Garden room / snug
- Kitchen
- Three bedrooms
- Garage and off-road parking
- South-west facing garden
- No onward chain
3 Bedroom Detached House for sale in Colchester
Commanding a highly sought after location - with beautiful field views - this detached family home offers accommodation comprising two reception rooms, snug, kitchen, cloakroom, three bedrooms and a family bathroom. The property also benefits from gardens to the front and rear, off-road parking and a garage. Planning Approval for two storey rear extension under Babergh reference DC/23/04485.
Built in 1960, this double-fronted family home offers spacious accommodation, with a traditional feel.
The property is set back from the road and approached via a five-bar gate which leads onto a driveway - providing off-road parking. The remainder of the frontage is comprised of lawn and soft landscaping.
Once inside, the hallway provides a place in which to greet guests before moving through to the main living accommodation.
The living room offers a formal, yet inviting space, to relax in at the end of a busy day - with an open fireplace creating warmth and ambience during the cooler months.
From here, double doors open into the garden room / snug, with its own direct access to the garden.
The second reception room - currently used as a dining room - similarly benefits from an open fireplace and wide window to the front.
Double sliding doors open into the kitchen, which enjoys a peaceful view over the garden.
A cloakroom completes the ground floor accommodation.
On the first floor the landing, complete with a door and window making the most of the outstanding countryside views, leads to the three bedrooms and wet room.
Outside, to the rear, the garden is mainly laid to lawn, with floral beds creating soft and colourful interest. To one side of the garden there is a shed and greenhouse, standing in readiness for a flourishing kitchen garden.
The entire aspect to the rear is crowned by the delightful views.
Entrance Hall 5'7" x 4'4" (1.7m x 1.32m). Entrance door. Stairs to first floor.
Living Room 17'6" x 11'4" (5.33m x 3.45m). Window to front aspect. Open fireplace with tiled surround. Serving hatch to kitchen. Ornate ceiling design and mouldings. Radiator.
Garden Room / Snug 11'7" x 9'1" (3.53m x 2.77m). Window to rear aspect. Radiator. Double doors to garden.
Dining Room 12'4" x 9'8" (3.76m x 2.95m). Window to front aspect. Open fireplace with tiled surround. Radiator. Sliding door to kitchen.
Kitchen 16' x 7'7" (4.88m x 2.3m). Window to rear aspect. Base level units with worktop over. Space for electric cooker. Stainless steel sink and drainer with mixer-tap. Space for washing machine. Space for tower fridge / freezer. Pantry - with shelving and window to rear. Radiator. Serving hatch to living room. Understairs cupboard. Extractor fan.
Lobby 4'10" x 4' (1.47m x 1.22m). Door to side aspect. Built-in double cupboard.
Cloakroom 4' x 3'8" (1.22m x 1.12m). Window, with obscured glass, to rear aspect. Wash-hand basin. Low-level WC. Radiator.
Landing 11' x 5'8" max (3.35m x 1.73m max). Doors and window to rear aspect - with field views. Cupboard containing hot-water cylinder. Radiator. Loft access.
Bedroom 12'5" x 11'9" (3.78m x 3.58m). Dual aspect room with windows to front and side. Built-in wardrobes. Radiator.
Bedroom 8'2" x 7'2" (2.5m x 2.18m). Window to rear aspect. Radiator. Stripped wood floor.
Bedroom 11'4" x 10'4" (3.45m x 3.15m). Window to front aspect. Built-in wardrobes. Radiator.
Wet Room 7'9" x 5'6" (2.36m x 1.68m). Window, with obscured glass, to rear aspect. Electric shower. Wash-hand basin. Low-level WC. Fully tiled. Extractor fan. Radiator. Pull-cord Dimplex wall-heater.
Outside A gate provides access to the front of the property, leading to a driveway - providing off-road parking - and access to the garage and entrance door. The remainder is mainly laid to lawn.
To the rear of the property, the garden is mainly laid to lawn. Outside tap. Two sheds. Greenhouse. Floor-standing oil-fired boiler. Oil tank. Side gate. Fields views.
Garage Double doors. Two windows to side aspect. Electric consumer box.
Gardeners WC Window. Wash-hand basin. High-level WC. Power connected. Shelving.
Agents Note Planning Approval for two storey rear extension under Babergh reference DC/23/04485. Under the current configuration of the passed plans this would provide extended reception space, a utility room and two further bedrooms.
Broadband and Mobile Availability Broadband and Mobile Data supplied by Ofcom Mobile and Broadband Checker.
Broadband: At time of writing there is Standard, Superfast and Ultrafast broadband availability.
Mobile: At time of writing there is EE, O2 and Vodafone mobile availability (Vodafone for voice, not data).
Services We understand electricity, water and drainage are supplied to the property. Oil-fired boiler.
Important information
This is a Freehold property.
Property Ref: 180140_DDH220256
Similar Properties
Heath Road, Tendring, Clacton-on-Sea, Essex, CO16
4 Bedroom Detached House | Guide Price £650,000
This modern detached property offers accommodation comprising an impressive open-plan kitchen / dining space, two recept...
Coopers Lane, Dedham, Colchester, Essex, CO7
3 Bedroom Semi-Detached House | Guide Price £650,000
Commanding an enviable position in highly sought-after Dedham, this outstanding family home offers flexible accommodatio...
Long Road East, Dedham, Colchester, CO7
3 Bedroom Detached House | Guide Price £650,000
Situated on the outskirts of Dedham and within the glorious Dedham Vale National Landscape, this C18 country home offers...
Dedham Meade, Dedham, Colchester, Essex, CO7
3 Bedroom Detached House | Offers in excess of £675,000
Located on a quiet cul-de-sac on the outskirts of highly sought-after Dedham, this detached family home offers beautiful...
Winney Close, Bradfield, Manningtree, Essex, CO11
4 Bedroom Detached House | Guide Price £695,000
Built in 2016 by Bennett Homes, this double-fronted executive property is located on a private road, close to the centre...
Coggeshall Road, Dedham, Colchester, Essex, CO7
3 Bedroom Detached Bungalow | Guide Price £700,000
Enjoying a superior position on the outskirts of Dedham, surrounded by glorious Constable Country, this red-brick family...

Kingsleigh Estate Agents (Dedham)
Dedham, Essex, CO7 6DE
How much is your home worth?
Use our short form to request a valuation of your property.
Request a Valuation

