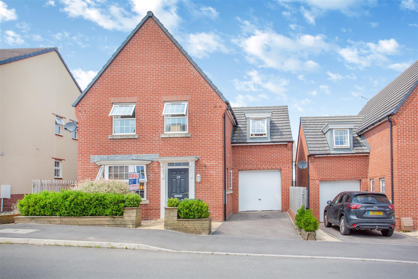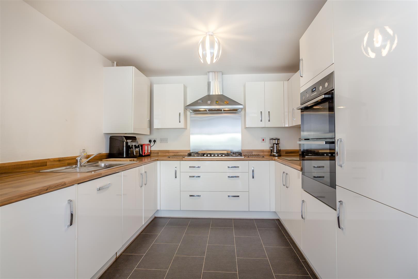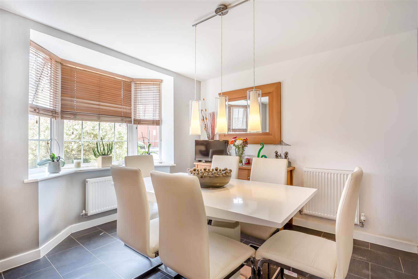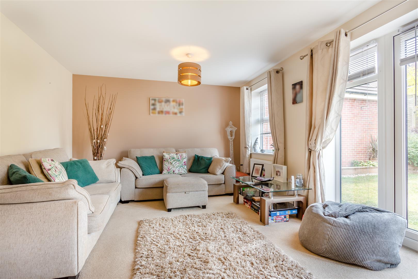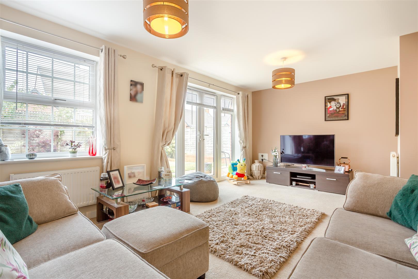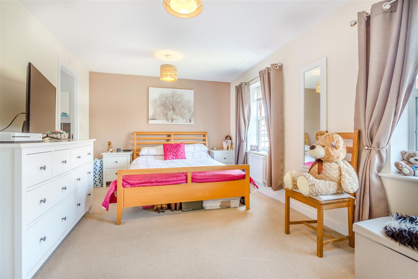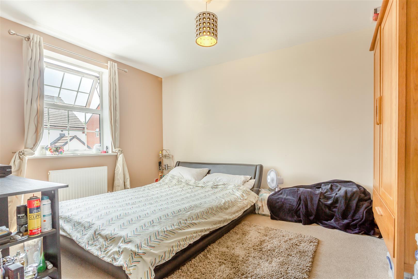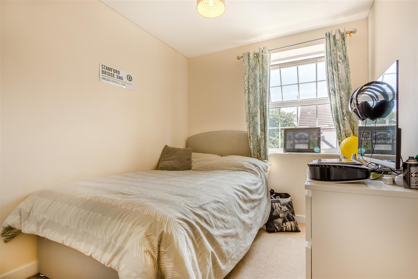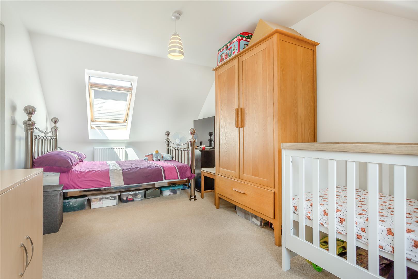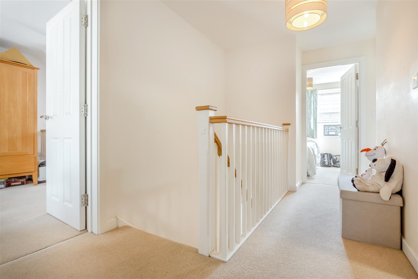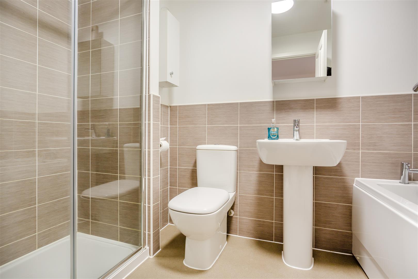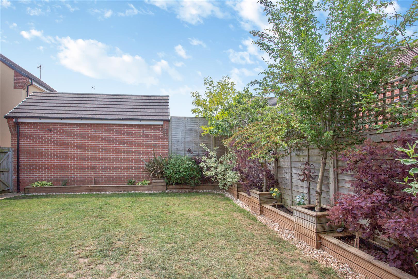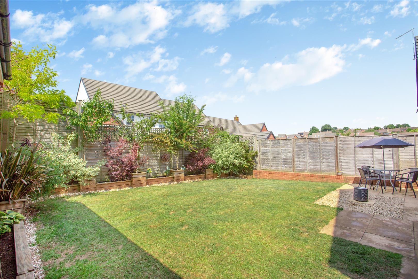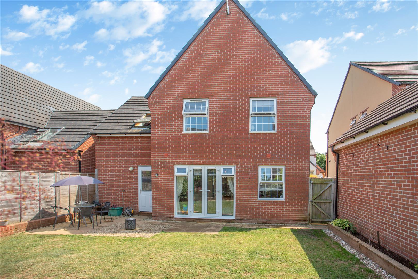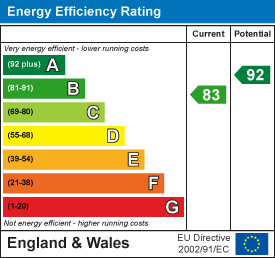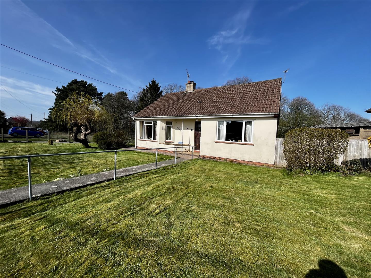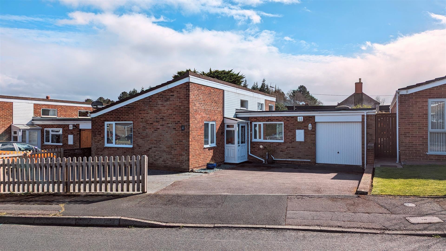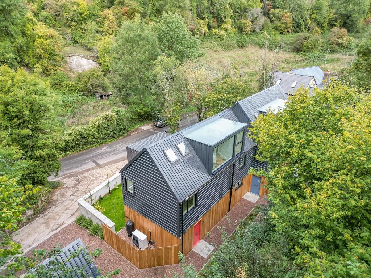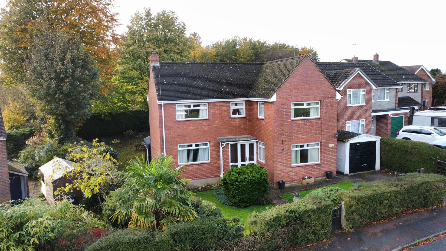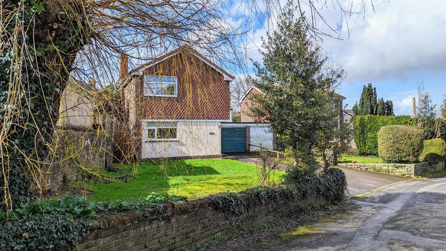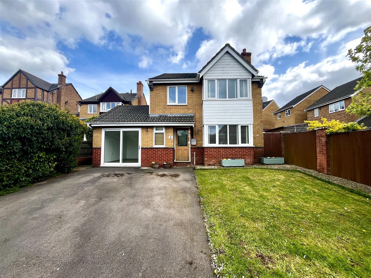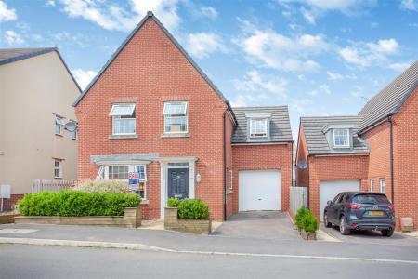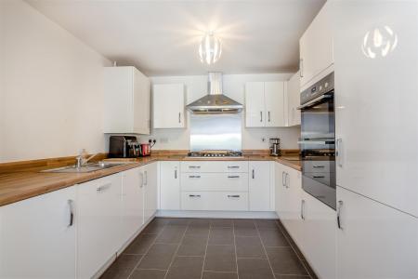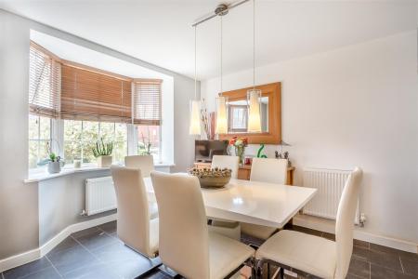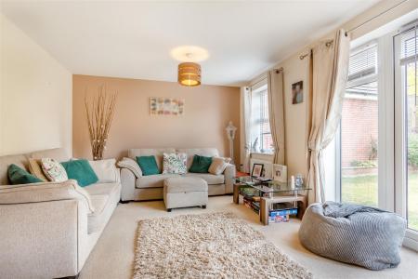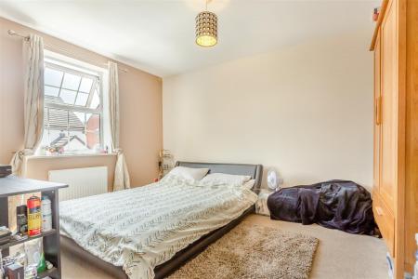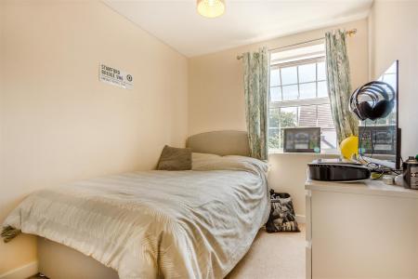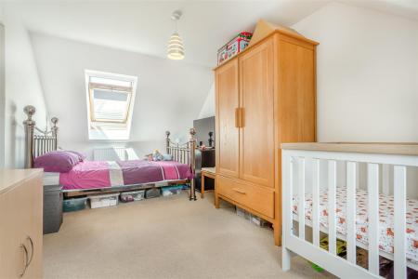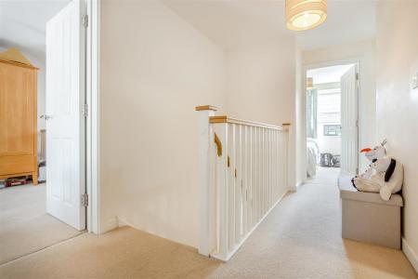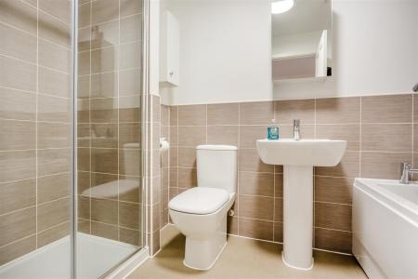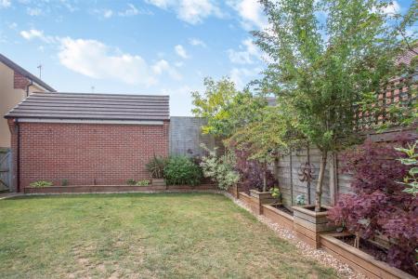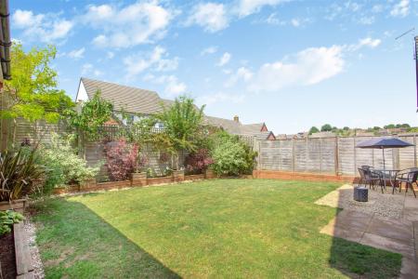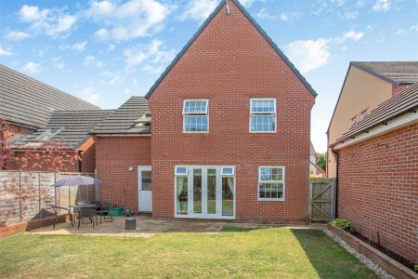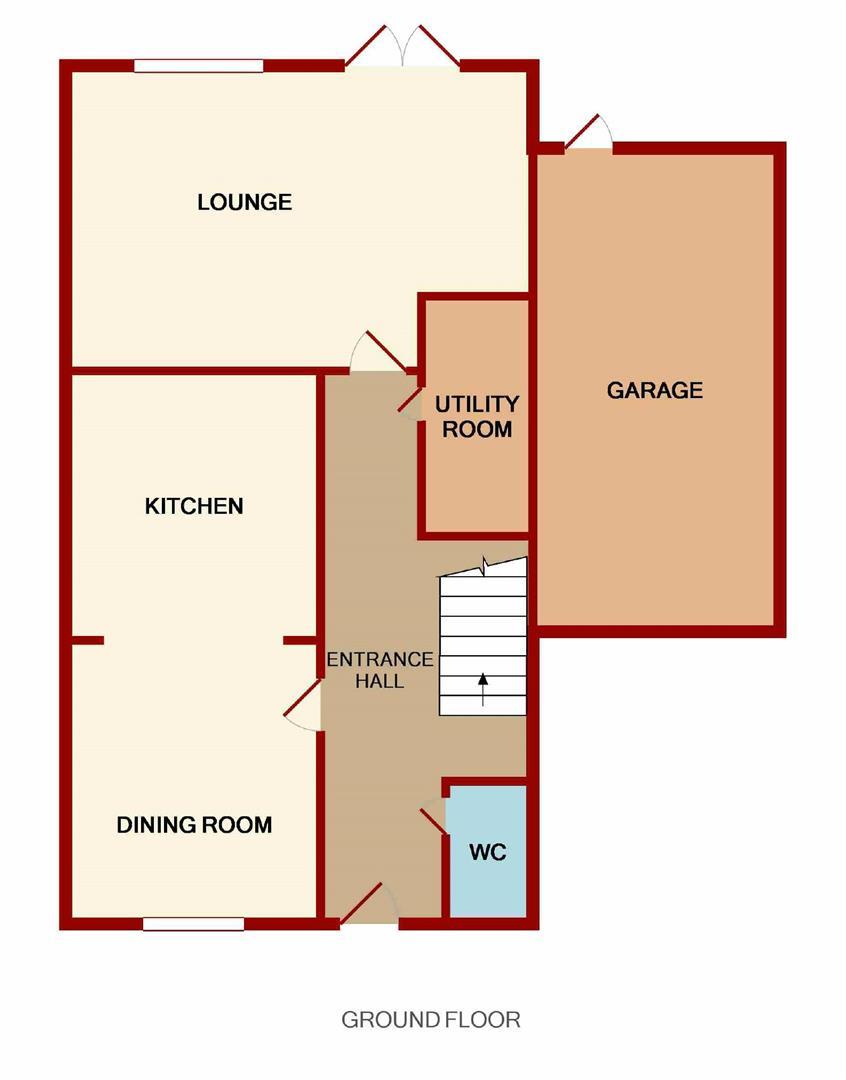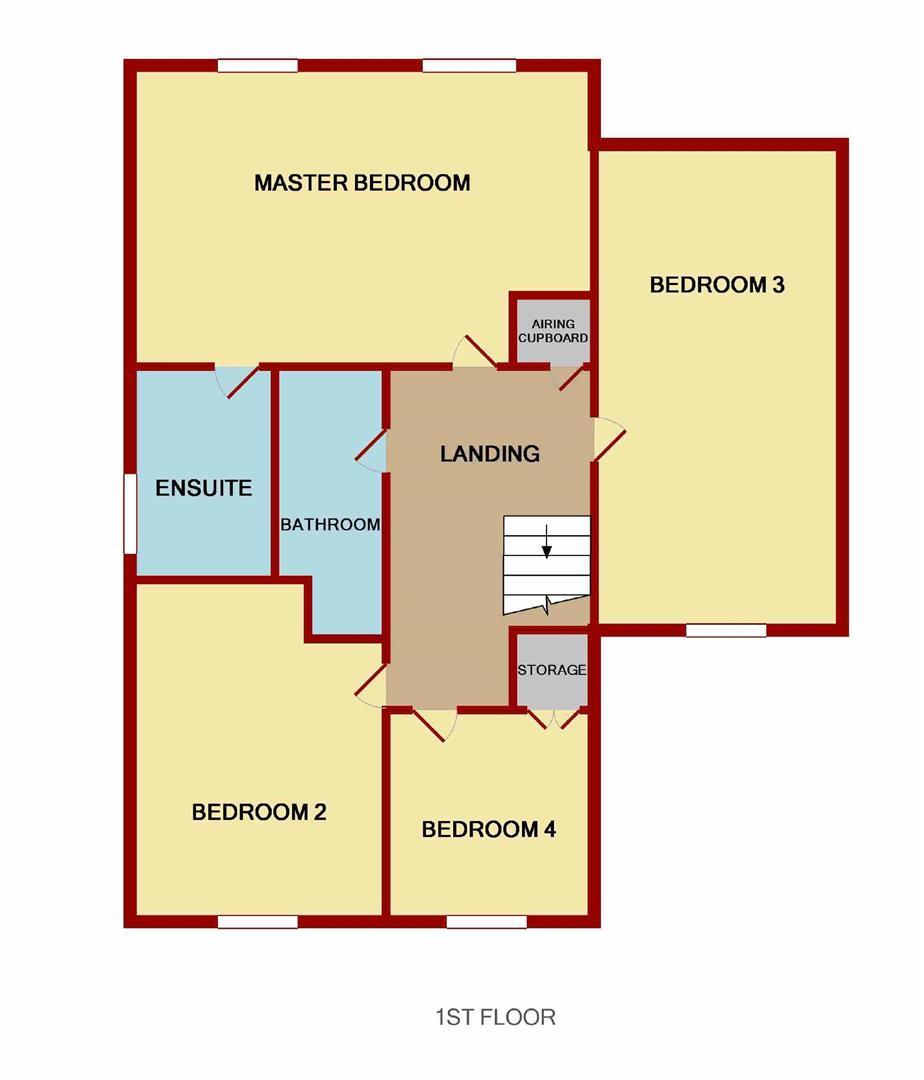- Superbly Presented Four Bedroom Detached Family Home
- Double Glazing, Gas Central Heating
- En-Suite to Master Bedroom
- Enclosed Rear Garden
- Off Road Parking, Garage
- EPC Rating B, Council Tax Band D, Freehold
4 Bedroom Detached House for sale in Coleford
SUPERBLY PRESENTED FOUR BEDROOM DETACHED FAMILY HOME HAVING DOUBLE GLAZING, GAS CENTRAL HEATING, OFF ROAD PARKING, ATTACHED GARAGE AND ENCLOSED REAR GARDEN.
Entrance Hall - Accessed via a canopy style entrance porch, stairs to the first floor, ceiling lights, power points, telephone point, single radiator, tiled flooring, Upvc Georgian bar double glazed window to the side aspect, various doors lead off, door to:
Cloakroom - 1.75m x 0.89m (5'9 x 2'11) - White suite with closed coupled W.C., pedestal wash hand basin with Monobloc mixer tap over with tiled splash back, single radiator, ceiling light, tiled flooring, Upvc obscure Georgian bar double glazed window.
Kitchen/Dining Room - 5.92m x 3.18m (19'5 x 10'5) - Single bowl single drainer stainless sink unit with Monobloc mixer tap over, rolled edged woodblock effect worktop with upstands, power points, six ring brushed stainless steel gas hob with extractor hood over, built in double oven, range of base and wall mounted white high gloss cupboards, integrated fridge and freezer, integrated dishwasher, gas fired central heating and domestic hot water boiler, tiled flooring. The dining area comprises of ceiling light, power points, double radiator, tiled flooring, bow window to the front aspect with Upvc double glazed Georgian bar window inset.
Lounge - 5.36m x 3.53m (17'7 x 11'7) - Two ceiling lights, two single radiators, power points, TV point, telephone point, Upvc Georgian bar double glazed window overlooking the rear garden, double glazed French doors with glazed panel windows to either side to the rear aspect opening out on to the rear garden.
Utility Room - 2.16m x 1.27m (7'1 x 4'2) - Rolled edged woodblock effect worktops with upstands, power points, plumbing for automatic washing machine, tiled floorings, single radiator, ceiling light, extractor fan, electric box, door to:
Garage - 5.54m x 2.84m (18'2 x 9'4) - Single up and over door, obscure glazed panel personal door to the rear with power and lighting.
FROM THE ENTRANCE HALL, STAIRS LEAD TO THE FIRST FLOOR:
Landing - Access to roof space, mains wired smoke alarm, ceiling light, power points, single radiator, door to the airing cupboard housing the pressurised cylinder, various doors lead off, door to:
Master Bedroom - 4.75m x 3.10m (15'7 x 10'2) - Two ceiling lights, range of built in wardrobes with hanging rail and shelving space, power points, TV point, single radiator, central heating thermostat timer controls, two Upvc Georgian bar double glazed window to the rear aspect overlooking the garden, door to:
En-Suite - 2.26m x 1.40m (7'5 x 4'7) - White suite with closed coupled W.C., double shower cubicle with power shower fitted and fully tiled enclosure, pedestal wash hand basin with Monobloc mixer tap over, heated towel radiator, extractor fan, shaver point, Upvc Georgian obscure double glazed panel window to the side aspect.
Bedroom 2 - 3.48m x 2.97m (11'5 x 9'9) - Ceiling light, power points, single radiator, Upvc Georgian bar double glazed window to the front aspect.
Bedroom 3 - 5.49m x 2.77m (18'0 x 9'1) - Ceiling light, two single radiators, power points, Velux style roof light to the rear aspect, Upvc Georgian bar double glazed window to the front aspect.
Bedroom 4 - 2.51m x 2.31m (8'3 x 7'7) - Ceiling light, built in double wardrobe, single radiator, power points, Upvc Georgian bar double glazed window to the front aspect with views towards roof tops, fields and countryside in the distance.
Bathroom - 2.84m x 1.70m (9'4 x 5'7) - White suite with modern side panel bath with mixer tap over, tiled surrounds, pedestal wash hand basin, closed coupled W.C., double shower cubicle with power shower fitted, large heated towel radiator, extractor fan.
Outside - To the front of the property is a tarmaced driveway suitable for the parking of one vehicle this in turn then gives access to the garage, outside lighting, paved pathway, gravelled areas, raised planters with small hedging, shrubs and bushes. A gated access to the side of the property leads to the rear garden.
The rear garden has a lawned and patio area, outside tap, enclosed by a mixture of walling and fencing surround.
Services - Mains water, drainage, electric and gas.
Water Rates - TBC
Local Authority - Council Tax Band: D
Forest of Dean District Council, Council Offices, High Street, Coleford, Glos. GL16 8HG.
Tenure - Freehold
Viewings - Strictly through the Owners Selling Agent, Steve Gooch, who will be delighted to escort interested applicants to view if required. Office Opening Hours 8.30am - 7.00pm Monday to Friday, 9.00am - 5.30pm Saturday.
Directions - From the Coleford office proceed to the traffic lights turning left onto Staunton Road. Continue along and turn left into Blakes Way proceed around to the left hand side and around to the right. Continue along where the property can be found on the right hand side.
Property Survey - Qualified Chartered Surveyors (with over 20 years experience) available to undertake surveys (to include Mortgage Surveys/RICS Housebuyers Reports/Full Structural Surveys)
Important information
Property Ref: 531956_32408754
Similar Properties
2 Bedroom Detached Bungalow | £350,000
UNIQUE OPPORTUNITY TO PURCHASE A TWO BEDROOM DETACHED BUNGALOW BACKING ONTO WOODLAND, ON THE POPULAR ROAD OF NEW ROAD, B...
Forsdene Walk, Coalway, Coleford
2 Bedroom Detached Bungalow | £340,000
A DETACHED TWO BEDROOM BUNGALOW ENJOYING AN ENVIABLE POSITION, LIGHT SPACIOUS AND AIRY ACCOMODATION, SEPERATE UTILITY RO...
4 Bedroom Semi-Detached House | Offers in excess of £340,000
A BRAND NEW, BESPOKE AND ARCHITECTURALLY DESIGNED FOUR BEDROOM SEMI-DETACHED HOUSE SITUATED ON THE EDGE OF AN AREA OF OU...
3 Bedroom Detached House | £365,000
A CHARMING, SPACIOUS THREE BEDROOM DETACHED PROPERTY SITUATED ON THE OUTSKIRTS OF THE TOWN CENTRE. THE PROPERTY BOASTS C...
Pystol Lane, St. Briavels, Lydney
3 Bedroom Detached House | £365,000
DETACHED 1960'S HOUSE BOASTING THREE DOUBLE BEDROOMS AND A SPACIOUS, AIRY LAYOUT. WITH A WELL MAINTAINED INTERIOR, IT OF...
4 Bedroom Detached House | Offers Over £375,000
Welcome to Tiberius Avenue, Lydney - a charming location for this immaculately presented and exceptionally well-equipped...
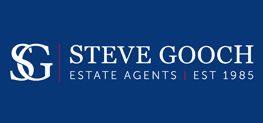
Steve Gooch Estate Agents (Coleford)
Coleford, Gloucestershire, GL16 8HA
How much is your home worth?
Use our short form to request a valuation of your property.
Request a Valuation
