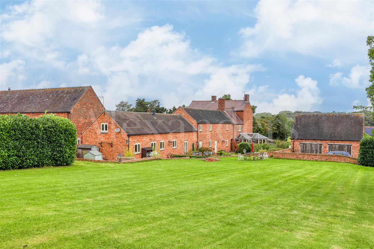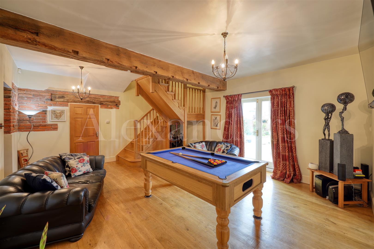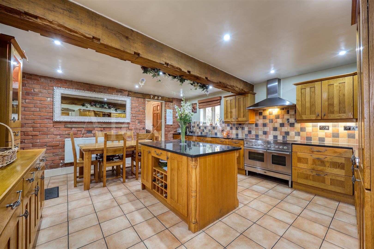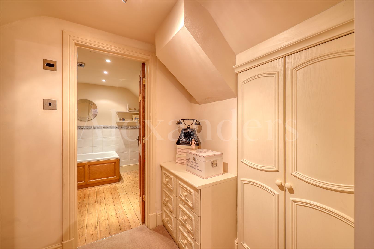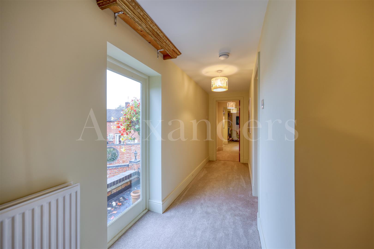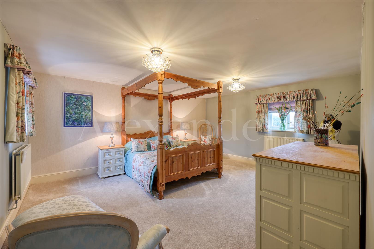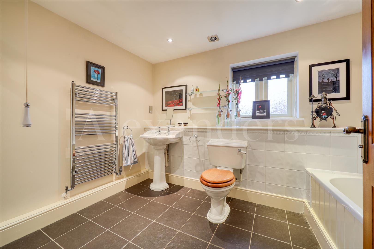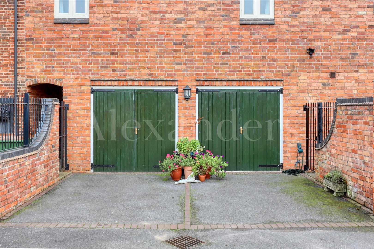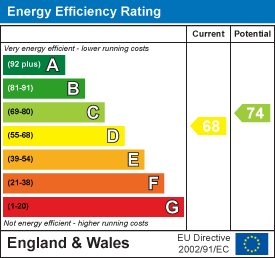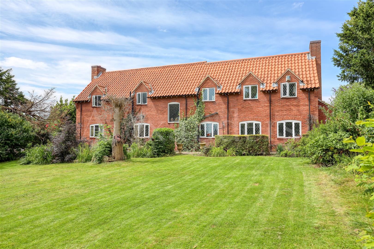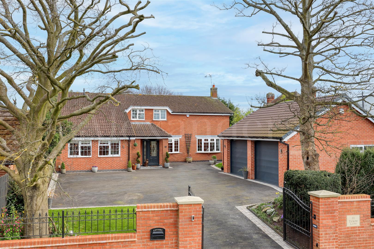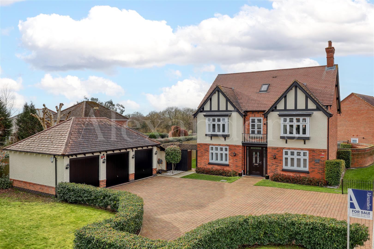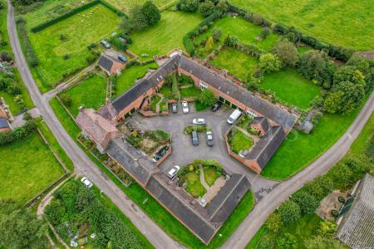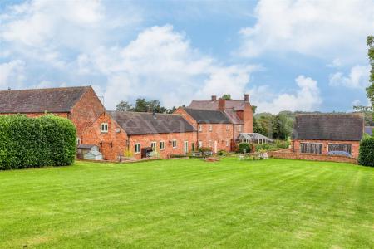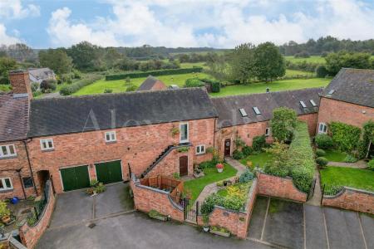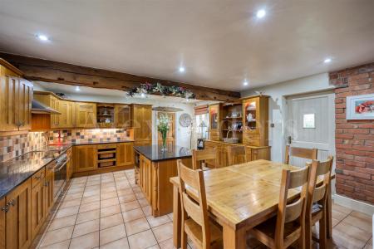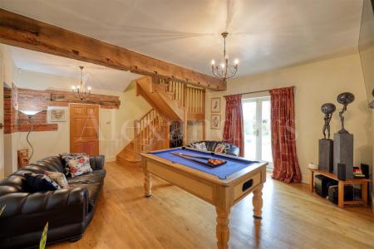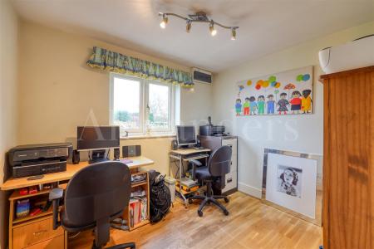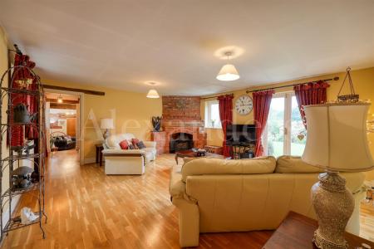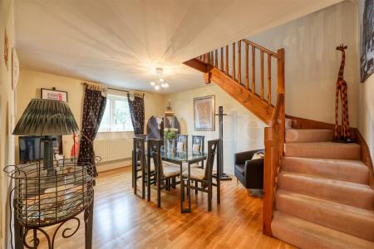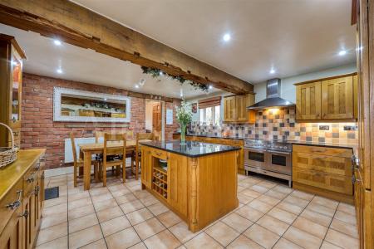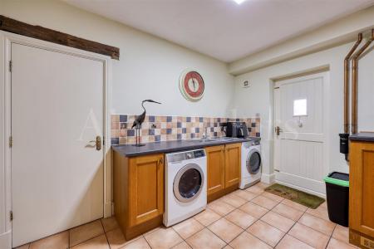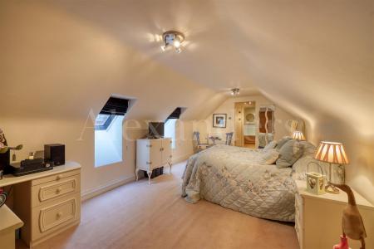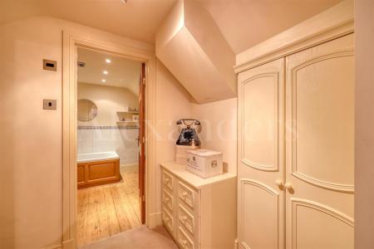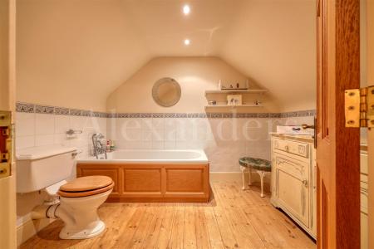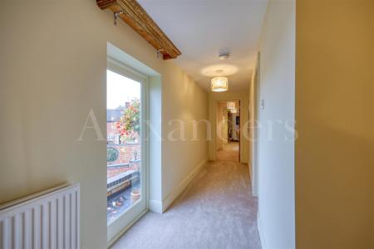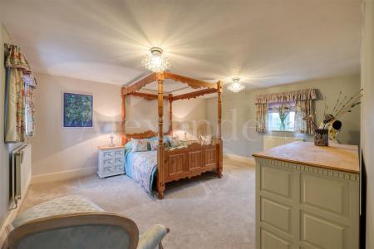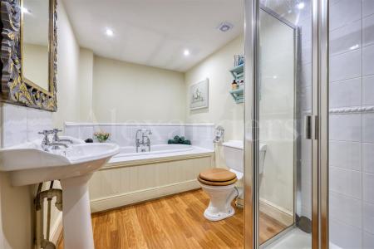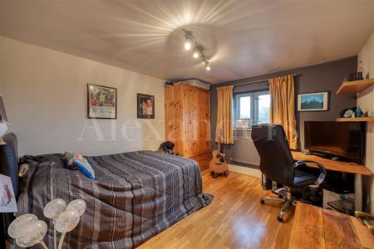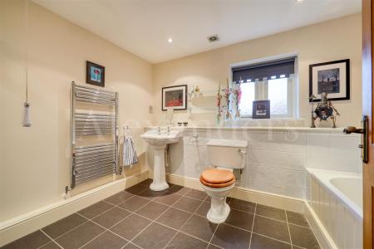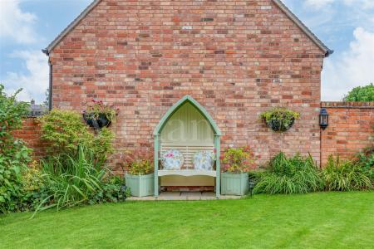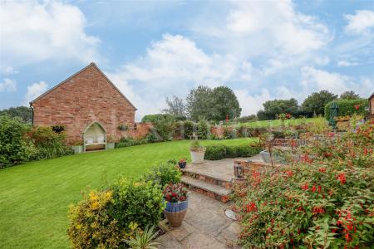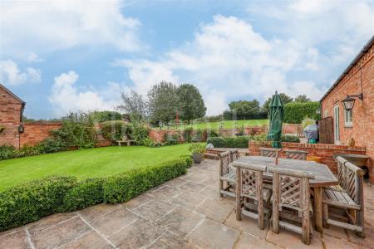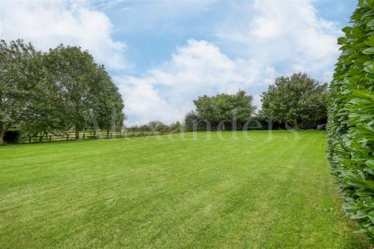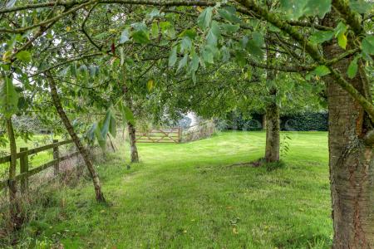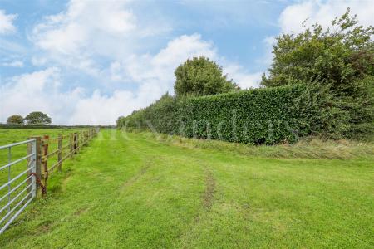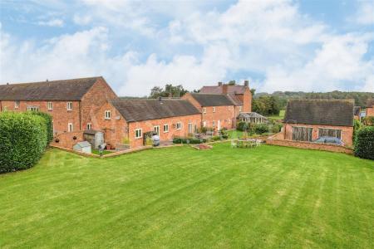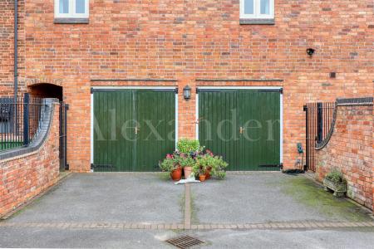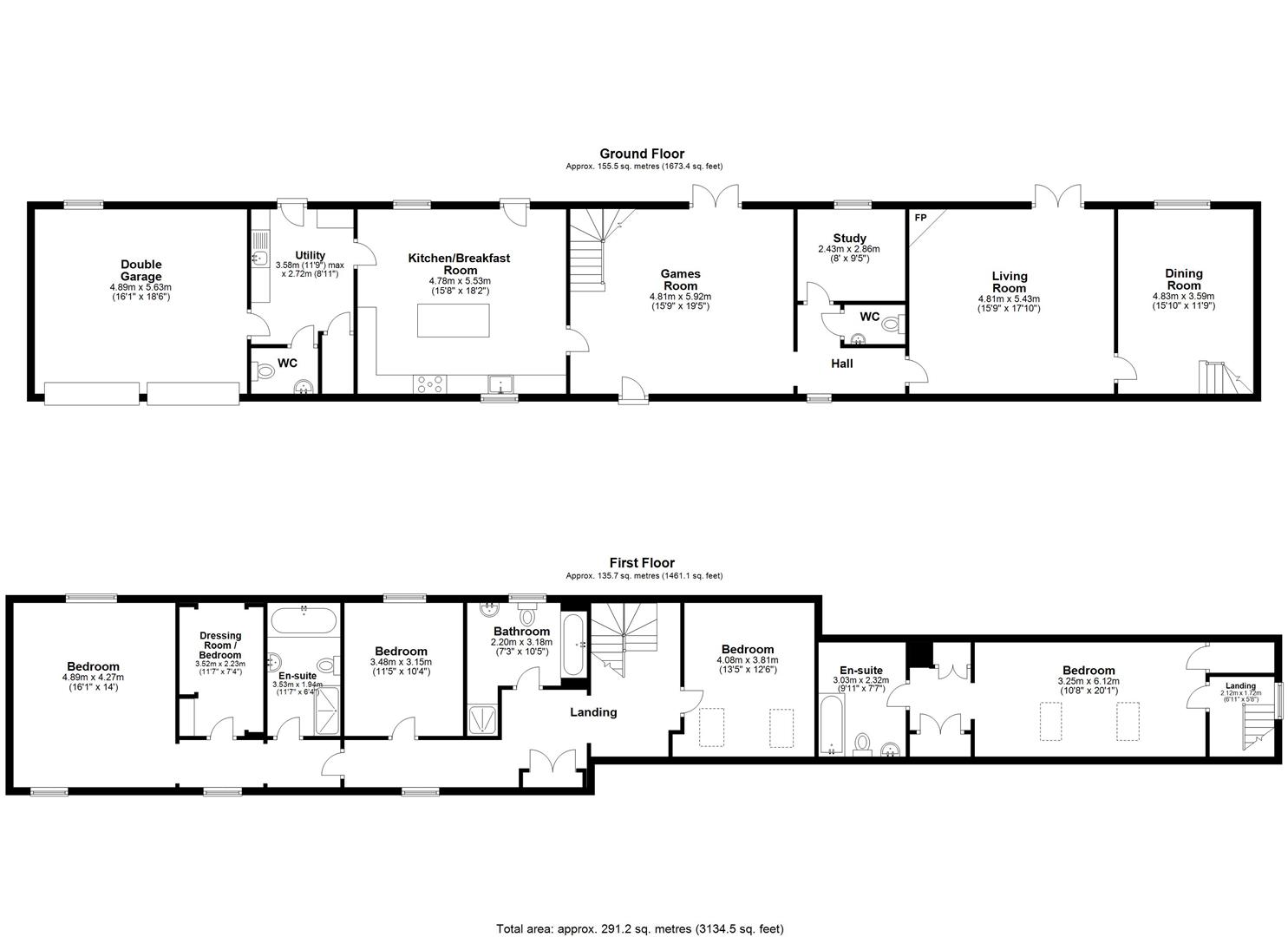- Spacious barn conversion
- 1/3 acre plot with countryside views
- Over 3,000 square feet of accommodation
- Small development of six
- Four reception rooms
- Four bedrooms, two en-suite and dressing room
- Integral double garaging
- Sought-after location in a small hamlet
- EPC Rating D / Council Tax Band G / Freehold
4 Bedroom House for sale in Coleorton
An individual barn conversion set in circa 1/3 acre with countryside views on a small select development offering over 3,000 square feet of accommodation. Being one of six individually styled homes, the Granary was designed by David Granger Architects and built to an exacting standard by Lychgate Homes offering spacious versatile living and a wealth of character.
General Description - Alexanders of Ashby-de-la-Zouch are delighted to offer this individual barn conversion set in circa 1/3 acre with countryside views on a small select development offering over 3,000 square feet of accommodation.
Being one of six individually styled homes, the Granary was designed by David Granger Architects and built to an exacting standard by Lychgate Homes offering spacious versatile living and a wealth of character.
On the ground floor are four reception rooms, a dining kitchen, boot room, utility with internal door to the double garage, two cloakrooms.
To the first floor three double bedrooms to one side, ensuite, dressing room and family bathroom. There is another staircase from last reception room to another double bedroom with a dressing area and ensuite, this whole area could be uses as an annex or separate living.
Outside to the front is an attractive cottage garden enclosed by walling, to the rear the owners own a grassed driveway leading to a five-bar gate accessing the rear gardens and serves neighbouring paddock. The main gardens have an expanse of lawn and patio across the rear.
Location - Farm Town is a small hamlet surrounded by unspoilt open countryside.
The village of Coleorton is situated approximately three miles east of the market town of Ashby-de-la-Zouch. Easy access to both the M42 and M1 motorways provide excellent links to the wider East Midlands conurbation and beyond. The village is situated within the National Forest and benefits from numerous local footpaths and nearby amenities and facilities.
Agents Note - An individual barn conversion set in circa 1/3 acre with countryside views.
Accommodation Summary - Ground Floor: Family room, kitchen/dining room, breakfast kitchen, boot room/utility, study, sitting room, dining room, two cloakrooms.
First Floor: Main landing, principal bedroom, dressing room, ensuite, two double bedrooms, family bathroom, second landing, double bedroom, dressing area, ensuite.
Viewings - Viewing strictly by appointment only via sole selling agent, Alexanders of Ashby-de-la-Zouch (01530) 413126 .
Tenure - Freehold.
Services - We are advised that mains electricity, water and drainage are connected, and oil fired heating.
Local Authority - Northwest Leicestershire District Council, Council Offices, Coalville, Leics, LE67 3FJ (Tel: 01530 454545). Council Tax Band G.
Measurements - Every care has been taken to reflect the true dimensions of this property, but they should be treated as approximate and for general guidance only.
Money Laundering - Where an offer is successfully put forward, we are obliged by law to ask the prospective purchaser for confirmation of their identity. This will include production of their passport or driving licence and recent utility bill to prove residence. Prospective purchasers will also be required to have an AML search conducted at their cost. This evidence and search will be required prior to solicitors being instructed.
Important information
Property Ref: 59602_32630620
Similar Properties
6 Bedroom Detached House | Guide Price £875,000
Yew Tree House is a distinguished six bedroomed, detached character family home with many original features set in circa...
5 Bedroom Detached House | Guide Price £800,000
A rare opportunity to acquire this detached five-bedroom property situated on a plot circa 1/3 of an acre in this prime,...
5 Bedroom Detached House | Offers Over £600,000
A fantastic opportunity to acquire this flagship detached, five bedroom family home situated on the popular St Michael's...

Alexanders (Ashby-de-la-Zouch)
22 Market Street, Ashby-de-la-Zouch, Leicestershire, LE65 1AL
How much is your home worth?
Use our short form to request a valuation of your property.
Request a Valuation

