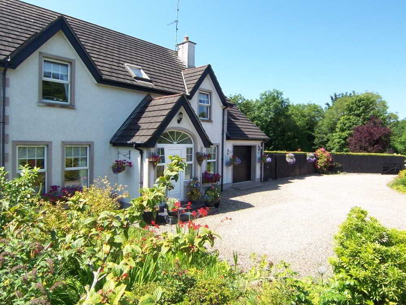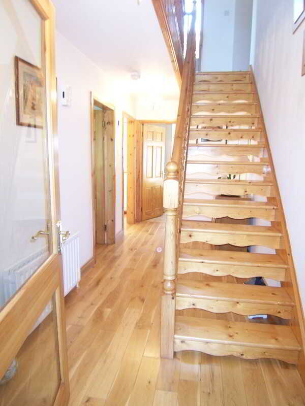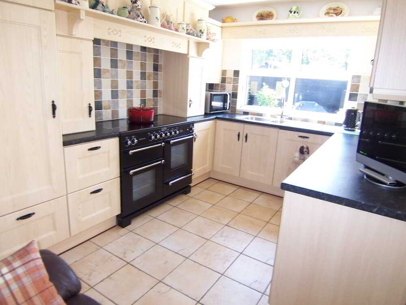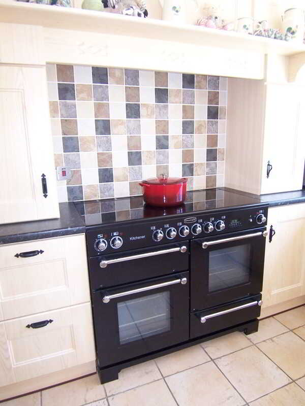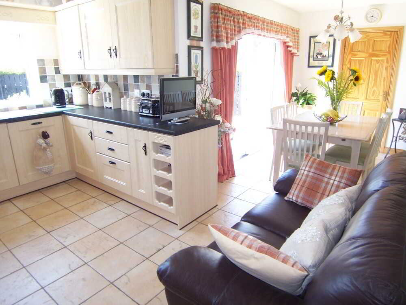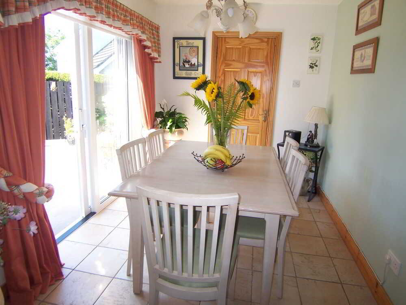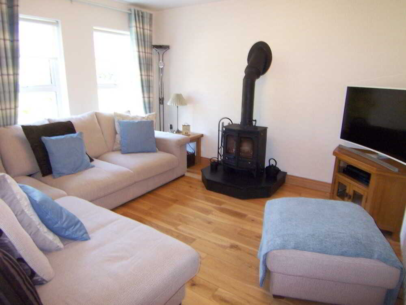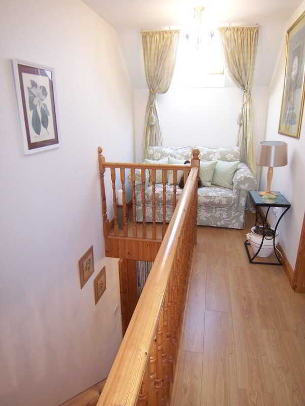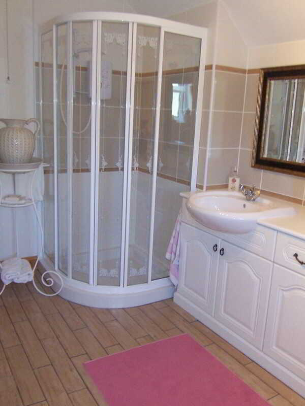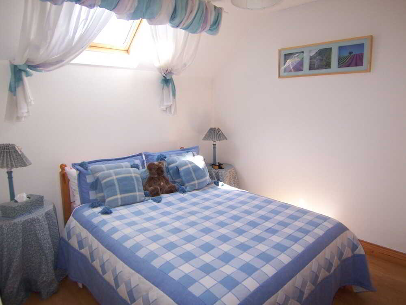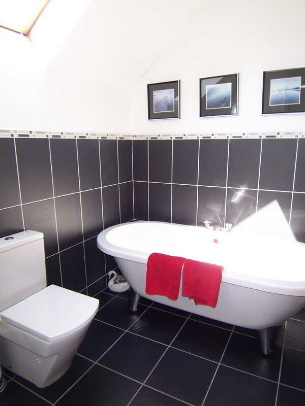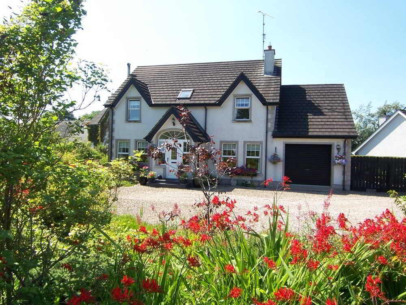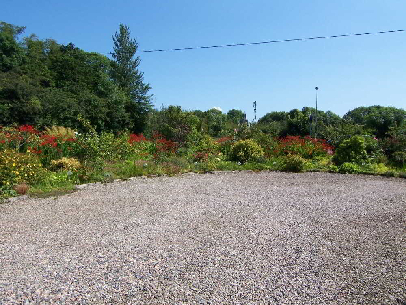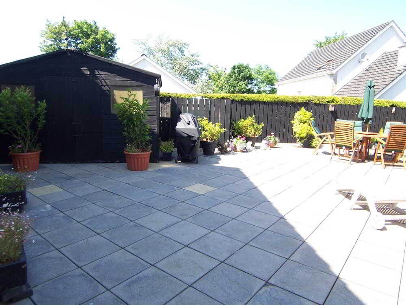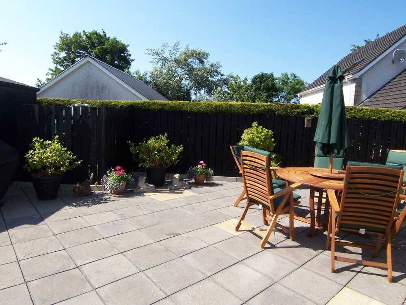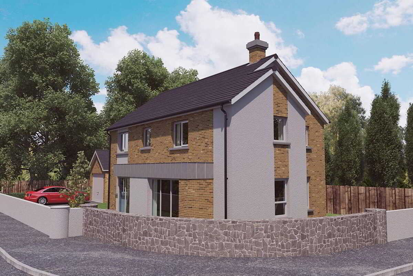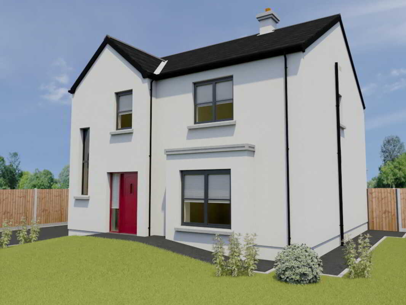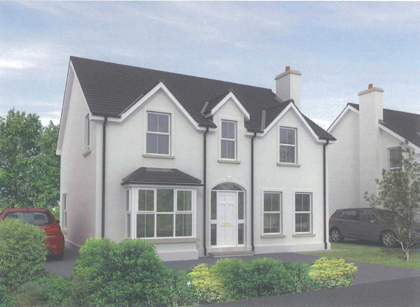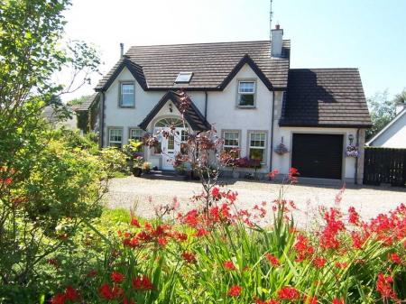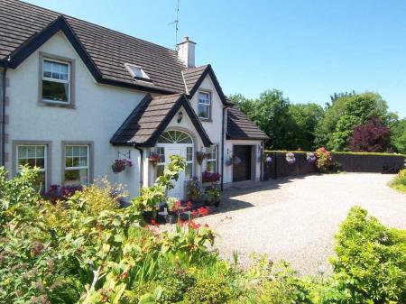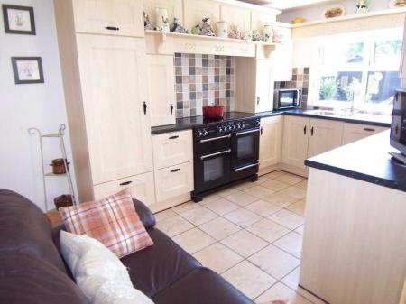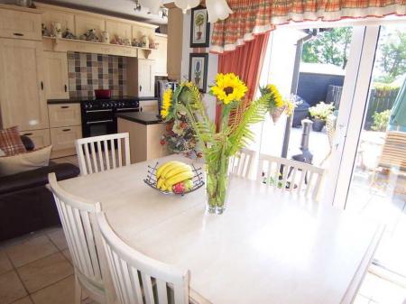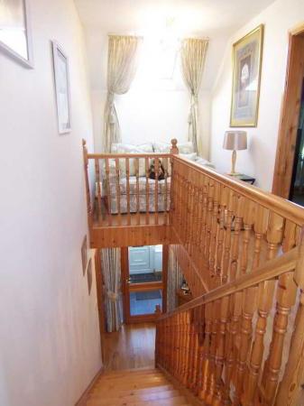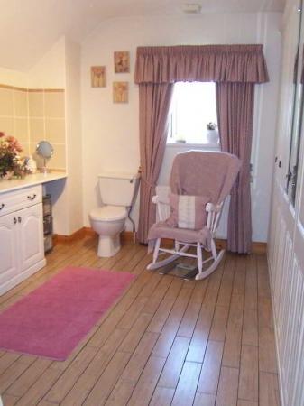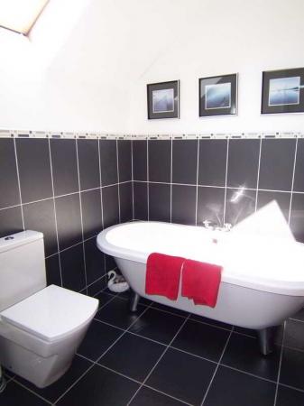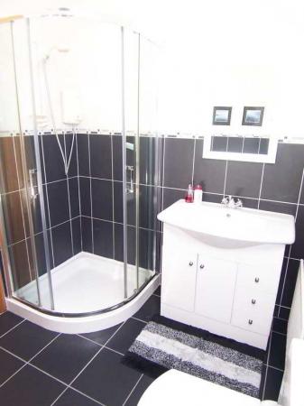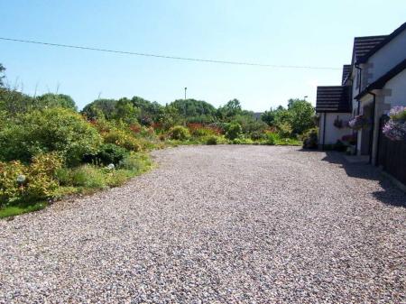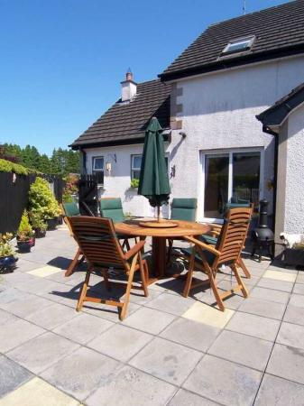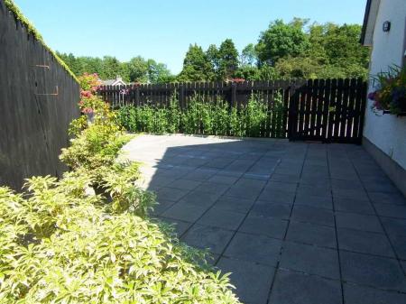- Well equipped kitchen/dinette with patio doors to the landscaped and southerly facing rear garden.
- Exceptionally well finished country dwelling
- 4 bedrooms - master with a large ensuite and fitted wardrobes.
- 3 further reception rooms including the lounge, a family room, and a separate dining room.
- High quality finish and meticulously maintained throughout.
- Landscaped gardens.
- Rural yet convenient location.
4 Bedroom Detached House for sale in Coleraine
This exceptional country dwelling offers well proportioned family living accommodation and has been meticulously presented throughout. This includes 4 bedrooms (master with a large ensuite/dressing room) and 3 reception rooms plus a well equipped kitchen/dinette with patio doors to the landscaped rear gardens. The attention to detail is evident immediately when you enter the property with the benefit externally of mature gardens –the rear land landscaped and enjoying a southerly orientation. As such we highly recommend viewing to appreciate the convenient location and superb condition of this fine property. Viewing is strictly by appointment.
Entrance PorchuPVC Georgian Style front door with glazed side panels and a fan over, tiled floor, glazed door and side panels to the reception hall.Reception HallFeature solid pine open tread staircase to the first floor, solid oak wooden flooring, telephone point and doors to the living rooms.Lounge4.98m x 3.86m (16' 4" x 12' 8")Attractive marble fireplace with granite insets, electric fire, solid oak wooden flooring, T.V. point, ceiling coving, centrepiece and exceptionally well decorated in quality wall paper.Kitchen/Dinette5.94m x 4.32m (19' 6" x 14' 2")
(L- Shaped)
With an extensive range of fitted eye and low level units, bowl and a half stainless steel sink, Range Master Stove with a ceramic top (6 plates), double fan ovens and a grill, canopy surround with an extractor fan, integrated fridge and dishwasher, pan drawers, window pelmet, wine rack, eye level dresser with glass display units and a plate rack, tiled floor, dining area, patio doors to the landscaped rear garden and a door to the utility room.Utility Room2.77m x 1.75m (9' 1" x 5' 9")
Fitted eye and low level units, single bowl stainless steel sink, tiled between the worktop and eye level units, plumbed for an automatic washing machine, vented for a tumble dryer, tiled floor, door to the rear, a door to the garage and a separate cloakroom comprising a w.c, wash hand basin a tiled splash back, tiled floor and as extractor fan.Family Room3.78m x 3.45m (12' 5" x 11' 4")
Feature raised multi fuel stove, solid oak flooring and a superb outlook over the gardens to the front.Dining Room3.58m x 3.45m (11' 9" x 11' 4")
Solid oak flooring, ceiling coving and views to both the side and the rear over the landscaped gardens.First Floor AccommodationGallery style landing with wooden flooring, a seating area, a velux roof window to the front and a shelved airing cupboard with a light.Bedroom 14.22m x 3.86m (13' 10" x 12' 8")
With wooden flooring, views over the garden to the front and large walk in Ensuite 11’9 x 8’2 (size excludes the fitted wardrobes) with McAuley fitted furniture including 8 wardrobes, a dressing table with storage below, vanitry unit, extractor fan, w.c, tiled floor and a corner tiled shower cubicle with a Redring electric shower.Bedroom 23.78m x 3.48m (12' 5" x 11' 5")
(Size including the fitted sliderobes)
Wooden flooring and views over the gardens to the front.Bedroom 33.58m x 2.87m (11' 9" x 9' 5")
With wooden flooring, a gable end window and a velux roof window.Bedroom 43.15m x 2.77m (10' 4" x 9' 1")
With wooden flooring.Bathroom and w.c combined2.74m x 2.06m (9' 0" x 6' 9")
Comprising suite with a freestanding roll top bath ‘Roca’ close coupled and low level w.c, large vanitry unit with storage, partly tiled walls, tiled floor, extractor fan and a tiled shower cubicle with a Mira power shower.Exterior FeaturesIntegral Garage5.36m x 3.58m (17' 7" x 11' 9")
With a roller door, uPVC double glazed window, oil fired Grant boiler, extensive range of fitted units, light, power points and a door to the utility room.A sweeping stoned driveway approaches the property via a pillar and gated entrance to a large parking area and the extending planted front garden which is bordered by a wall to the front.
The cottage plants and shrubs are hardy and flower between the Spring and late October.The rear and side garden areas are landscaped being laid in paving and fully fence enclosed.A useful garden shed with a light, power points and a Butyl roof is situated to the rear.Fence enclosed uPVC oil tank.Range of external lighting.Loft circa half floored with a light and access via a Slingsby ladder.
Important information
This is a Freehold property.
Property Ref: ST0608216_768605
Similar Properties
New Build, Newal Road, Ballymoney
4 Bedroom Detached House | £284,950
27 Greengage Cottages, Ballymoney
4 Bedroom Detached House | Offers in region of £284,950
The Annesley, Greengage Cottages, Ballymoney
4 Bedroom Detached House | £284,450
2 New Builds Curragh Road, Aghadowey, Coleraine
4 Bedroom Detached House | £289,950
New Build, Adjacent To, 159B Finvoy Road, Ballymoney
4 Bedroom Detached House | £289,950
New Build, Slievenaghy Road, Ballymoney
4 Bedroom Detached House | £295,000

McAfee Properties (Ballymoney)
Ballymoney, Ballymoney, County Antrim, BT53 6AN
How much is your home worth?
Use our short form to request a valuation of your property.
Request a Valuation



