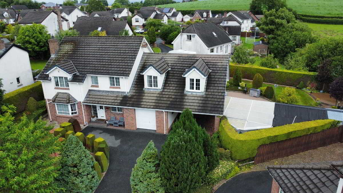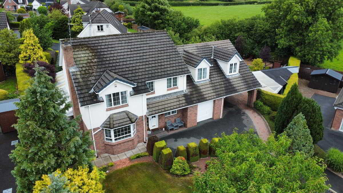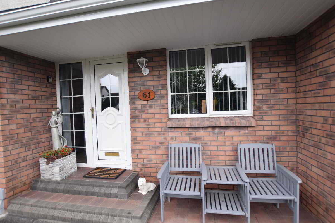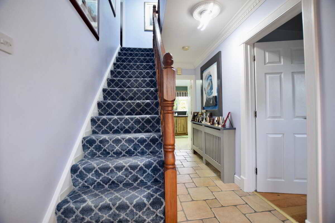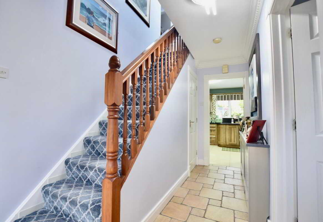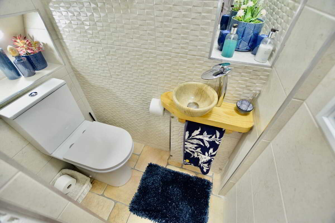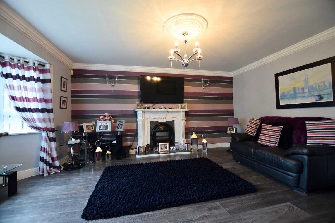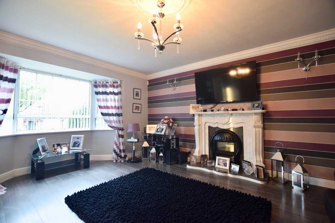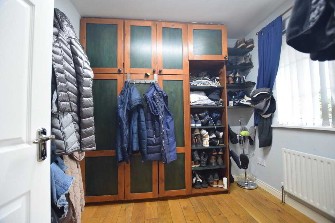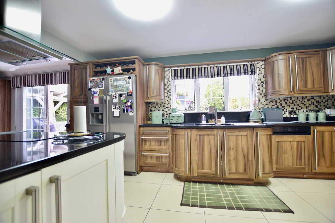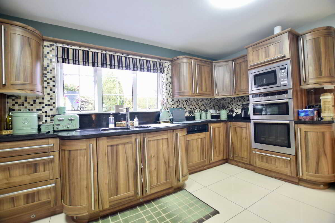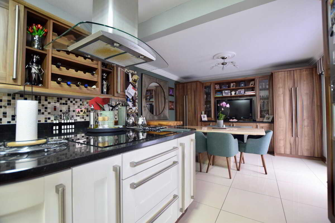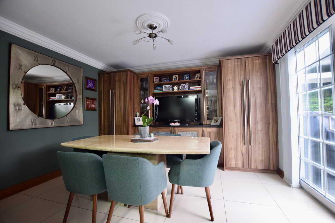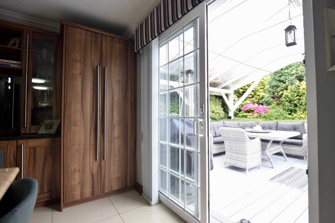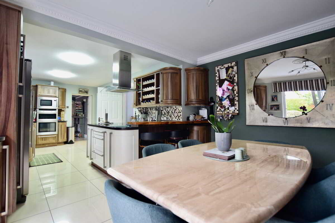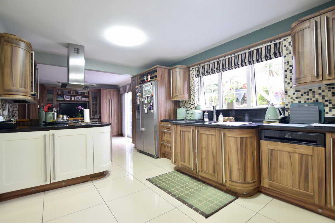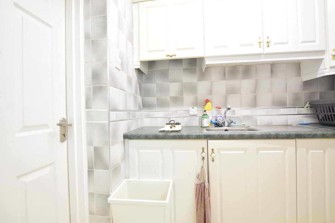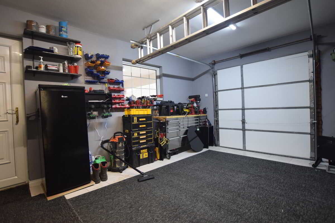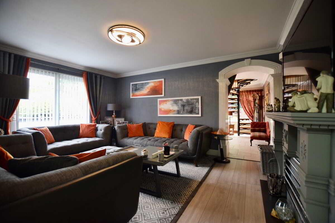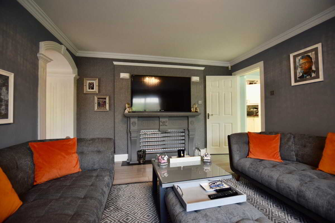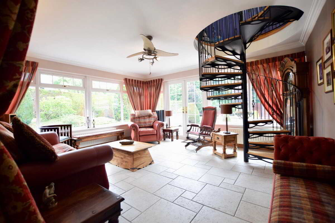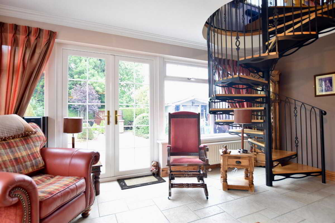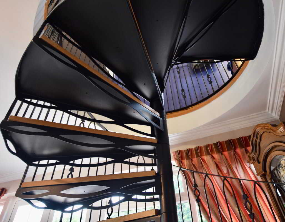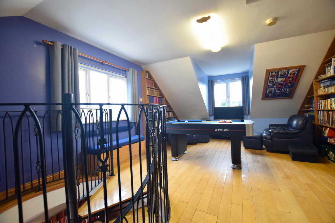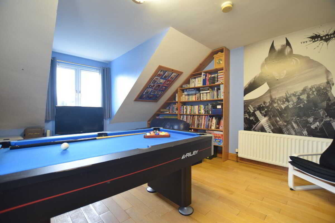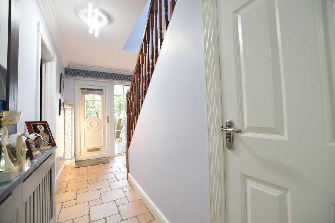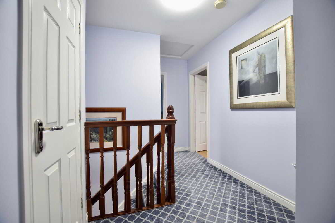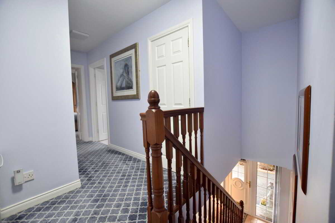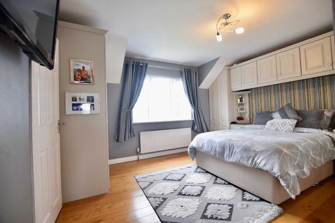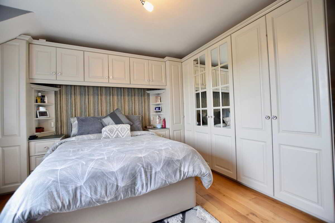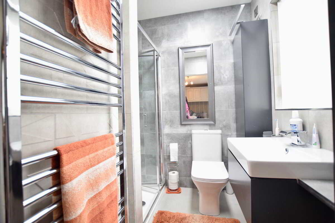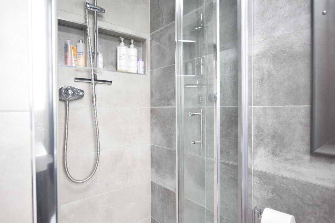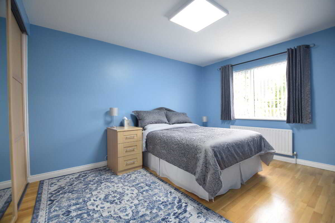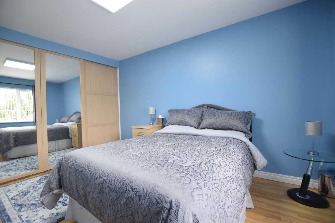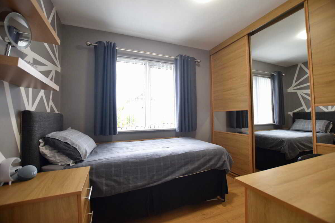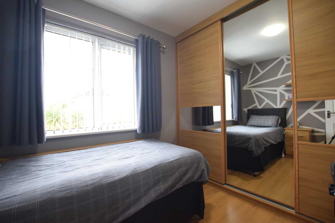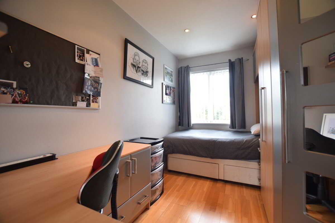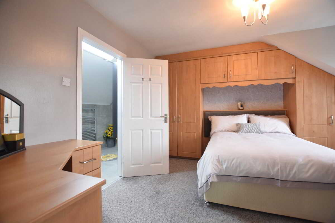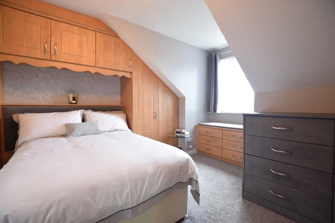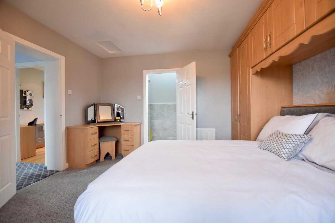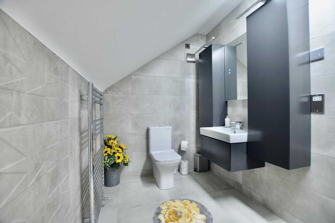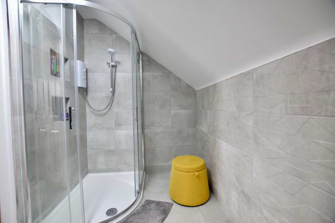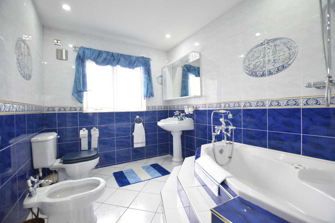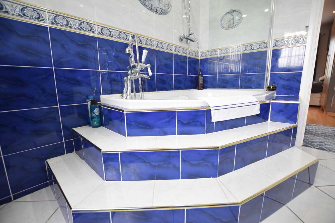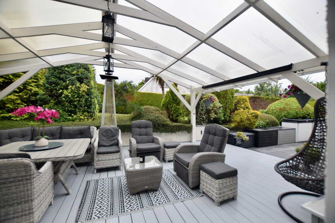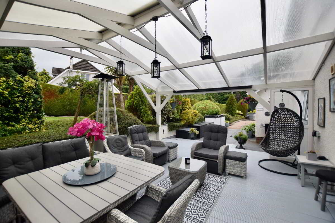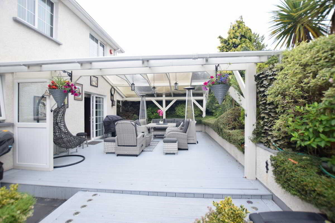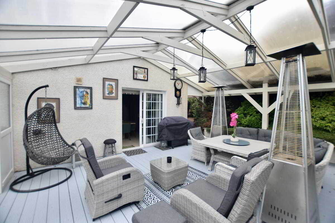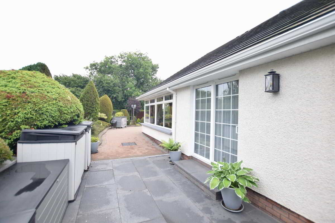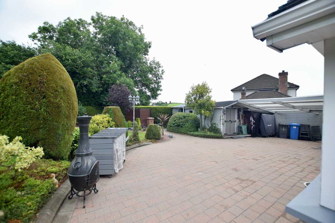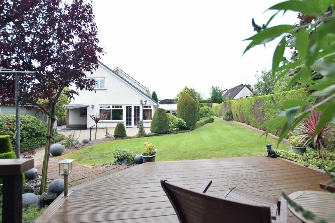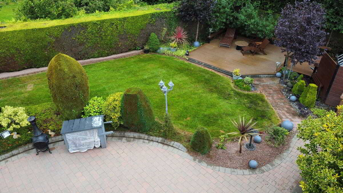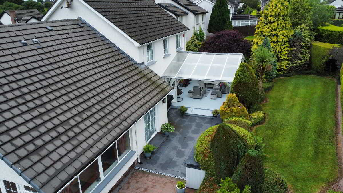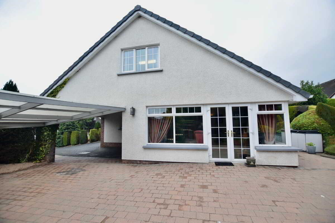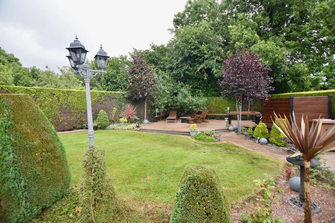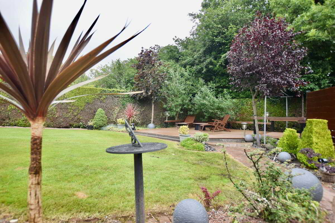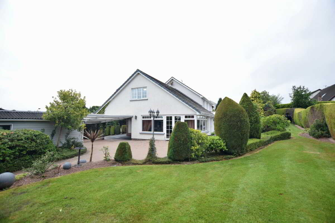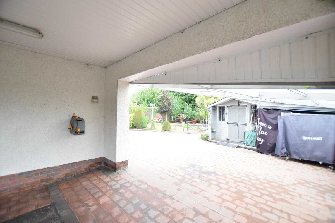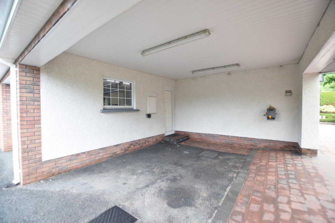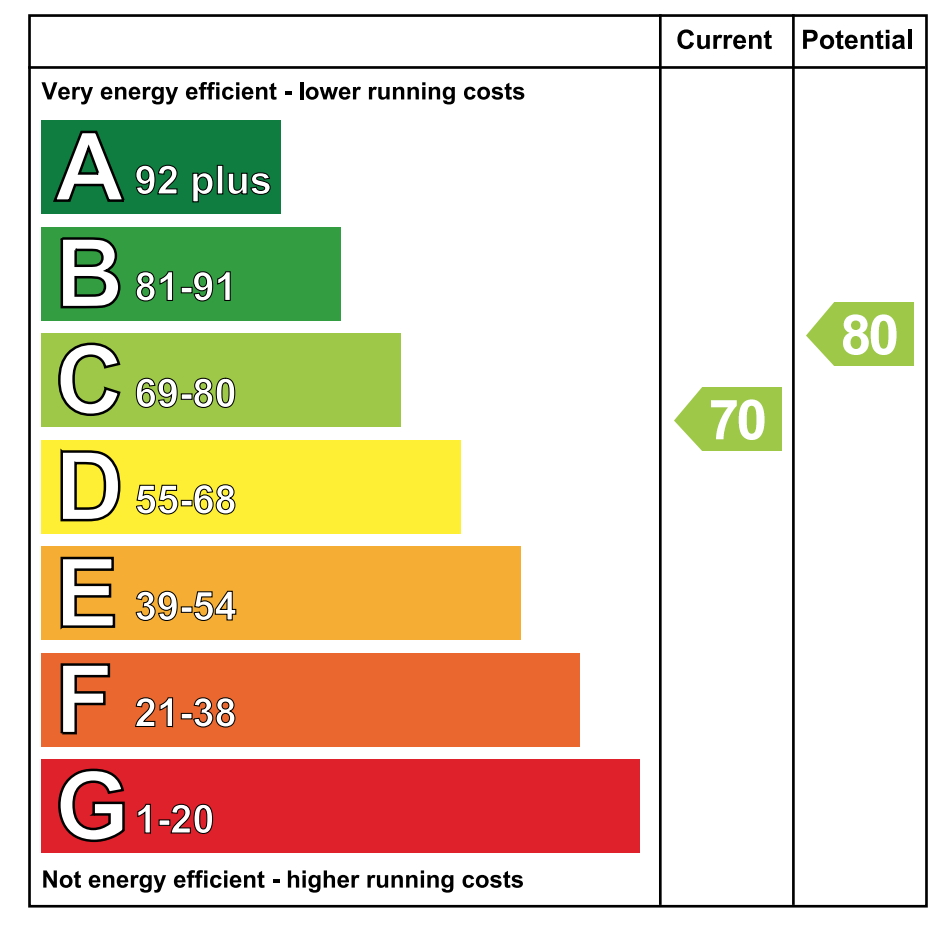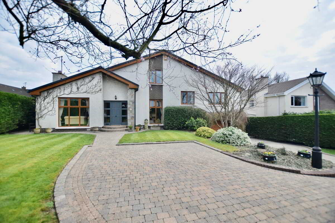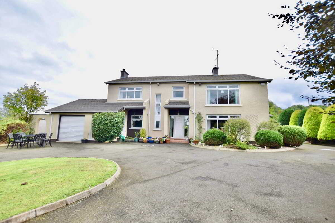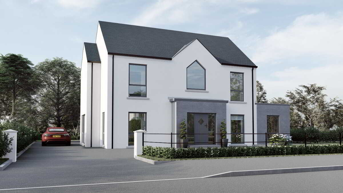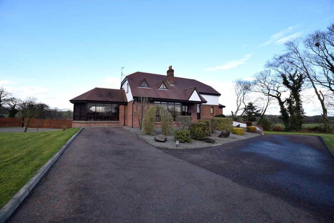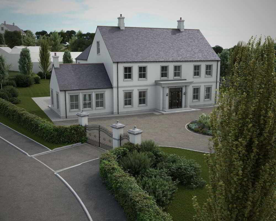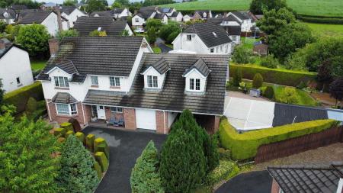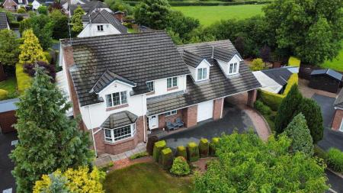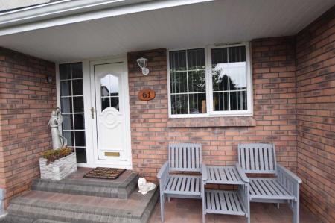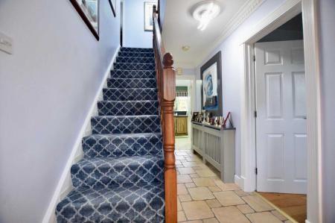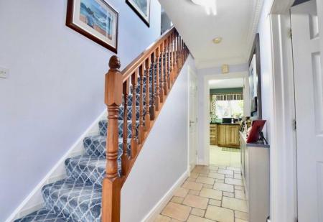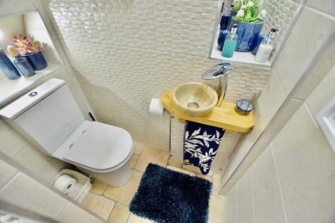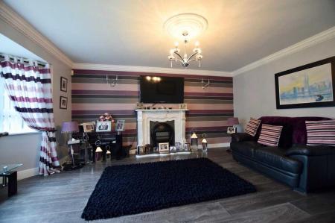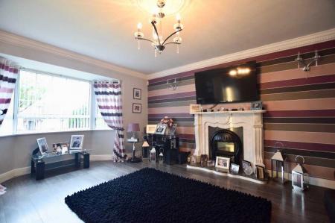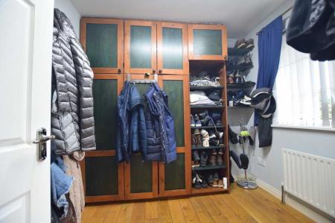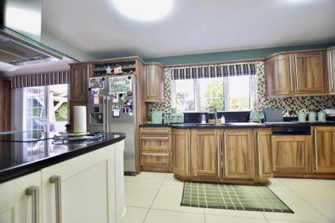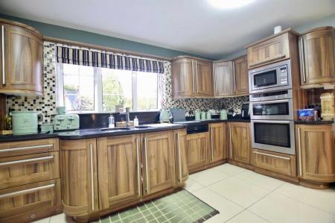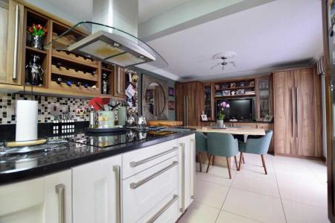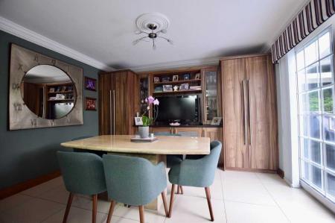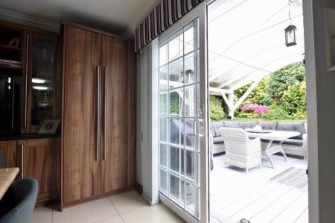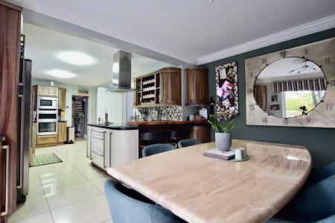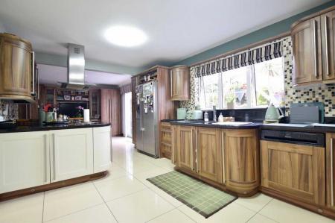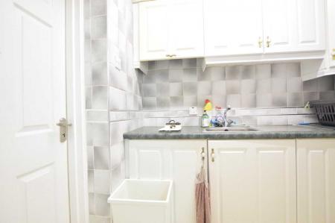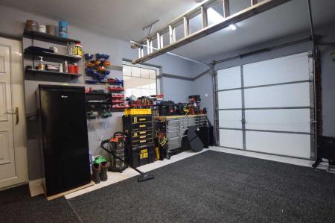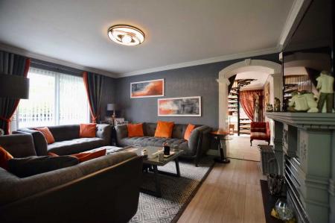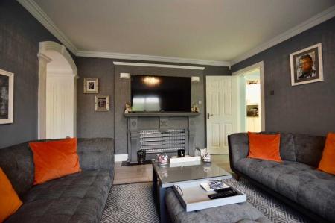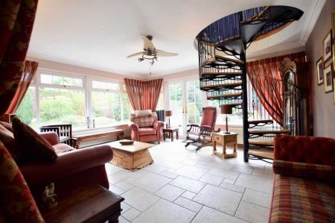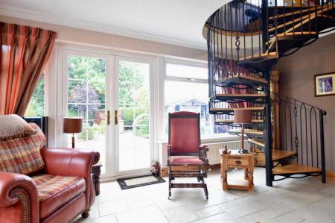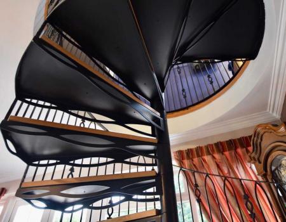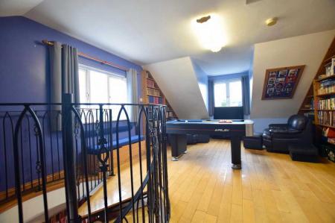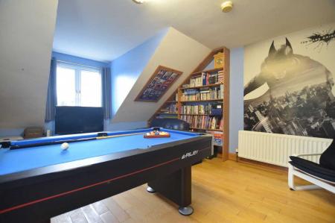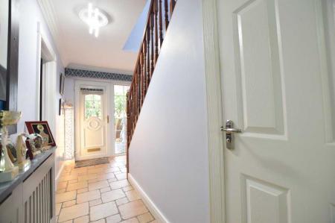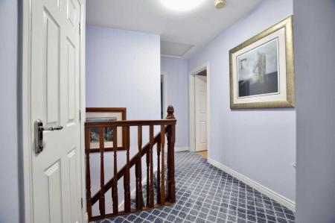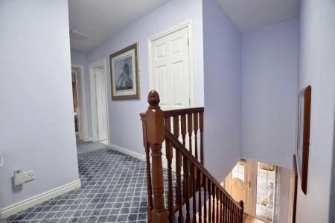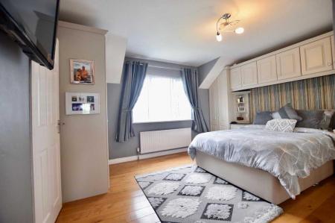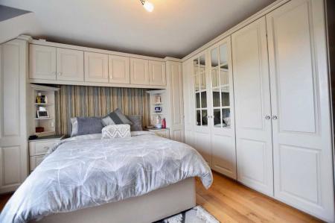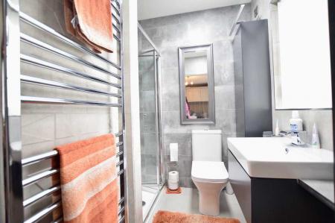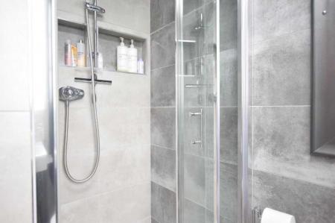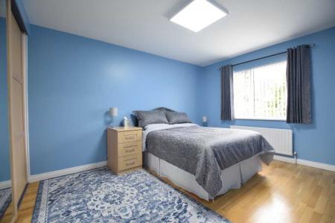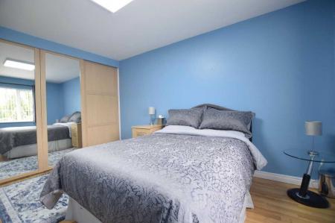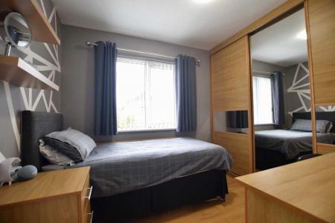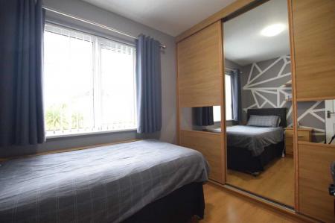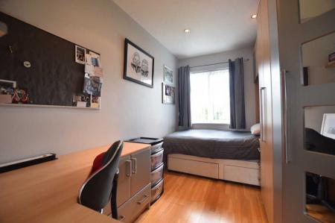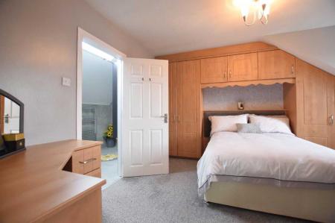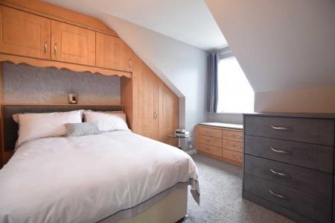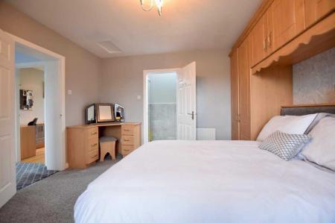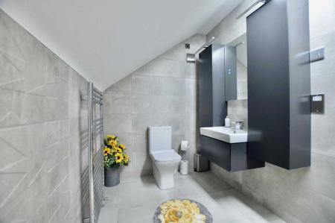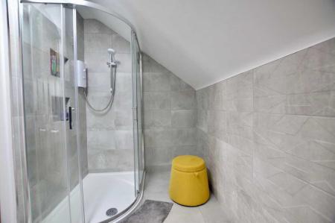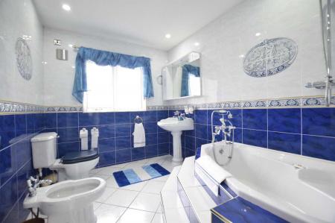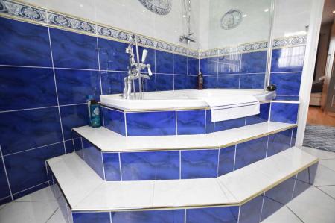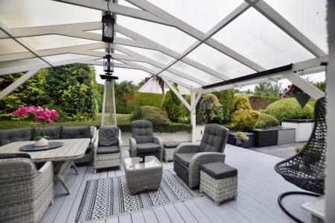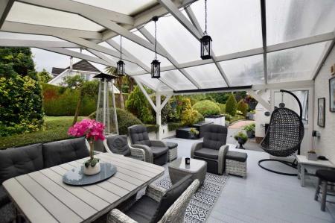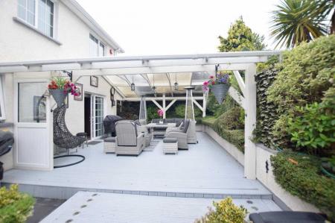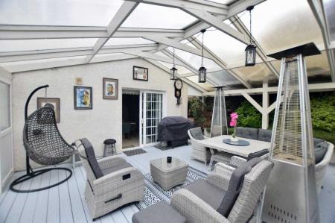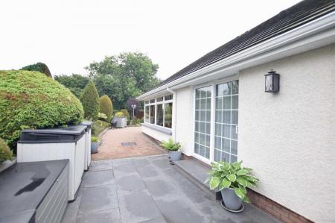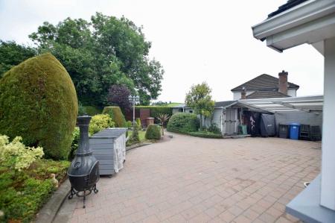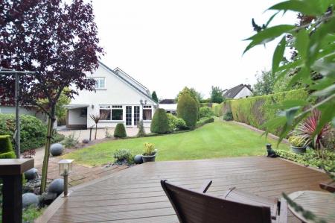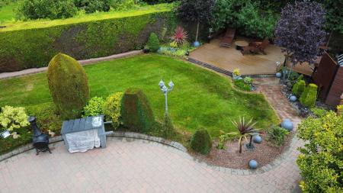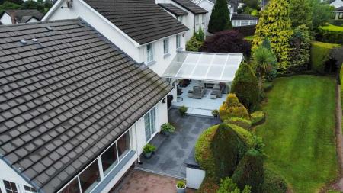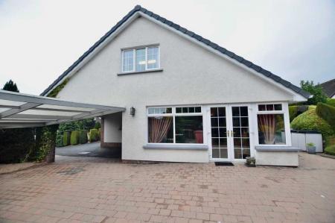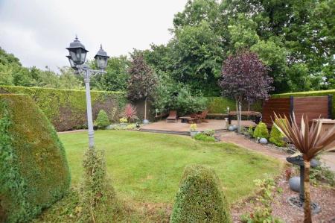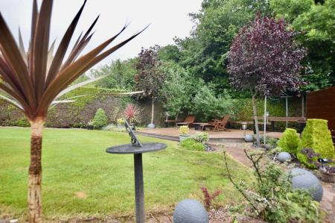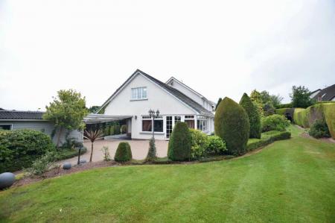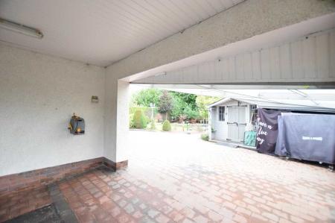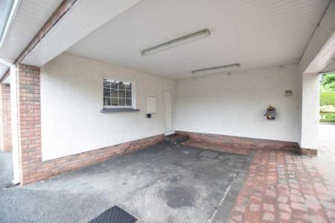- Rates: £1896.40 (2025/26)
- 2250 sq ft/ 209 m2
- PVC double glazed windows
- Oil fired central heating
- Ground Floor: Entrance Hallway. Lounge. Family room. Cloakroom. Kitchen/dining area. Utility
- First Floor: 5 Bedrooms (2 en suite). Playroom/study. Bathroom. Hot press & access to attic.
- Security alarm
5 Bedroom Detached House for sale in Cookstown
Superb five bedroom detached property set on a generous site in the popular 'The Dales' development. An incredible opportunity to live in an immaculate modern home finished to an exceptional standard.
This superb 5-bedroom home is nestled in a serene and peaceful area, set amidst beautifully landscaped gardens that provide both privacy and tranquillity.Upon entering, you are greeted by an inviting, open plan kitchen/ dining area with adjacent snug/ secondary living room which leads to the sun room with a feature spiral staircase that takes you up to the games room.
The five bedrooms are spread out across the house, each offering ample storage, comfortable layouts. The master suite is impressive, featuring a private en-suite with bedroom storage.
The outdoor space is where the house truly shines. The gardens are meticulously designed and maintained, with lush greenery, blooming flowers, and covered dining areas perfect for reading or enjoying a cup of coffee. A mono blocked pathway winds through the garden, leading to a secluded decked area where you can enjoy the peaceful atmosphere.Ground FloorHallway4.6m x 1.9m (15' 1" x 6' 3")
PVC part glazed door with glazed side panel. Oak flooring, ceiling cornice, centre moulding. W.C., W.HB., tiled walls and flooring. Decorative niche above WC and WHB.Cloak Room2.4m x 2.1m (7' 10" x 6' 11")
Walk in cloak room. Wooden flooring. Built in units.Lounge5.4m x 5.4m (17' 9" x 17' 9")
Front facing lounge with laminate flooring. Marble fireplace with electric inset (can have real fire). Ceiling cornice and centre moulding.Kitchen/Dining area8.3m x 3.2m (27' 3" x 10' 6")
Fully fitted kitchen with high and low level units with tiling between. Franke sinks. Granite worktops. Neff oven/hob and microwave. Hotpoint dishwasher. American fridge freezer. Centre island with granite worktop, Neff hob with suspended extractor canopy. Adjoining dining area with fully fitted wall units with TV area. Patio doors to extended covered decked area.Utility Room1.8m x 2.2m (5' 11" x 7' 3")
High and low level units with tiled walls and flooring. Access to garage.Family Room4.8m x 3.7m (15' 9" x 12' 2")
Wall hun TV point. Laminate flooring. Ceiling cornice. Display lights.Sunroom4.9m x 4.6m (16' 1" x 15' 1")
Archway from family room to tiled sunroom with double doors to gardens.First FloorPlayroom/study7.1m x 4.6m (23' 4" x 15' 1")
Spiral staircase to playroom/study. Fitted bookshelves/storage. Sitting area. Solid wood flooring. Dorma window and side window.LandingCarpeted landing area with hot press. Access to attic.Master Bedroom3.9m x 4.1m (12' 10" x 13' 5")
Master bedroom with built in bedroom furniture and wardrobes. TV point. Wooden flooring. En suite (2 x 2.2) Tiled walls and flooring. W.C., W.H.B.in floating vanity with storage units and lighting. Shower. Shower Niche.Bedroom 22m x 3.8m (6' 7" x 12' 6")
Rear facing double bedroom. Wooden flooring. Built in slide robesBedroom 32.5m x 2.6m (8' 2" x 8' 6")
Rear facing bedroom with laminate flooring and built in slide robes.Bedroom 43.6m x 2.1m (11' 10" x 6' 11")
Rear facing bedroom with wooden flooring. Built in bedroom furniture and wardrobes.Bedroom 5/Guest room3.8m x 3.9m (12' 6" x 12' 10")
Front facing double bedroom, currently carpeted. Built in bedroom furniture and wardrobes. En suite (3.7 x 2) Tiled flooring and walls, towel rail. Shower.,Shower Niche. W.C., Floating W.H.B. in vanity unit. LED lights.Bathroom3.2m x 2.2m (10' 6" x 7' 3")
W.C., W.H.B., bidet. Steps to feature corner bath with shower over and hand held mixer. Tiled flooring and tiled walls.Gardens/ExteriorExterior dining area. Raised decking from kitchen, covered area. Landscaped gardens in lawn, mature shrubs and trees, monoblocked paving, secondary decked area for dining. Carport. Garage (5 x 3.7) Up and over door. Laminate flooring. Sockets. LED lighting. Door to side garden. Tv point.Inclusions: Carpets, curtains, rails, poles, blinds, light fittings, oven, hob, microwave, dishwasher
Exclusions: Wash machine, Tumble dryer.All photographs have been taken with a wide angle lens.MORTGAGE ADVICE: STANLEY BEST ESTATE AGENTS are pleased to offer a FREE independent mortgage and financial advice service. Please ask for details.Important notice to purchasers - Your attention is drawn to the fact that we have been unable to confirm whether certain items included in the property are in full working order. Any prospective purchaser must accept that the property is offered for sale on this basis. These particulars are given on the understanding that they will not be construed as part of a contract, conveyance or lease.
Property Ref: 11072670_1023121
Similar Properties
5 Bedroom Detached House | Offers in excess of £354,950
106a Moneymore Road, Cookstown
5 Bedroom Detached House | Guide Price £350,000
A superb detached dwelling occupying a private mature site in a sought after residential location, convenient to all ame...
House Type 1, Coolreaghs Manor, Cookstown
3 Bedroom Detached House | £350,000
An exquisite development of modern homes within easy walking distance of the hustle and bustle of the thriving Town Cent...
5 Bedroom Detached House | From £595,000
The residence is surrounded by superb mature gardens, asphalt driveway and concrete yard with double entrance from Drum...
5 Bedroom Detached House | Guide Price £925,000
Welcome to the first site on this exquisite Development, a tranquil oasis on the outskirts of Cookstown. Currently under...
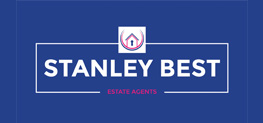
Stanley Best Estate Agents (Cookstown)
28 Oldtown Street, Cookstown, Tyrone, BT80 8EF
How much is your home worth?
Use our short form to request a valuation of your property.
Request a Valuation
