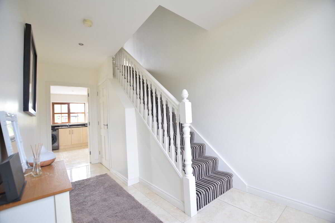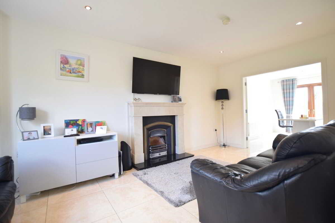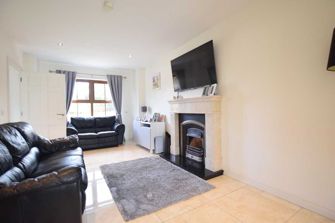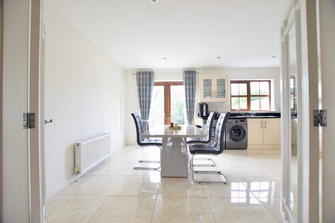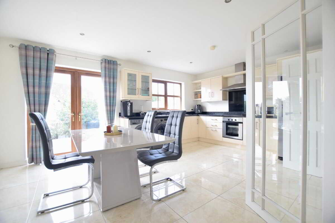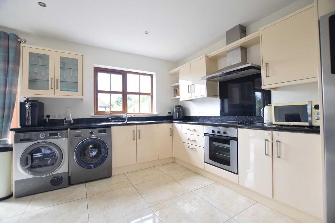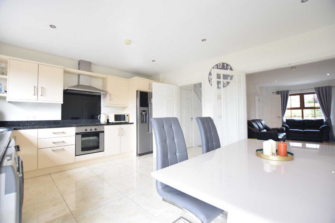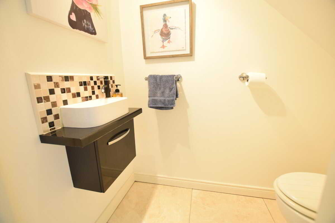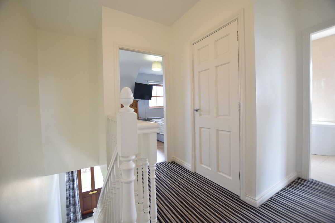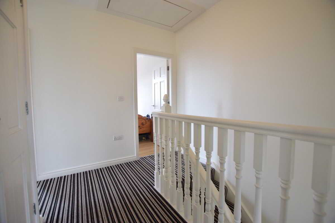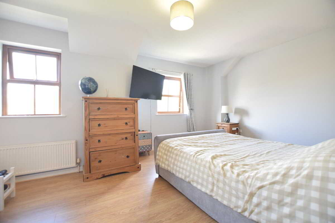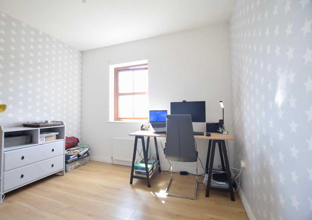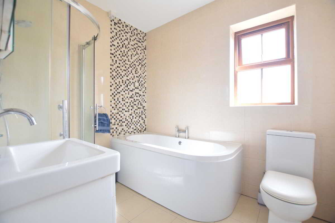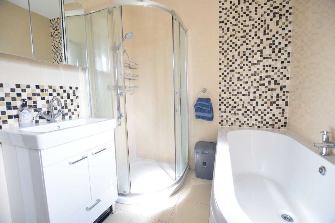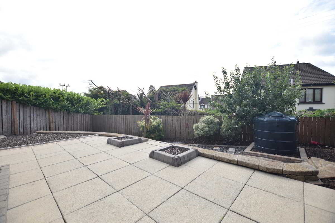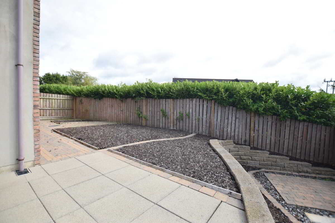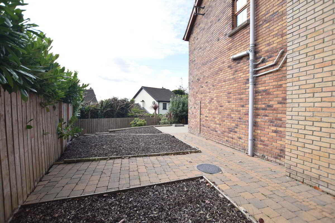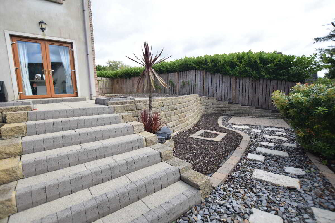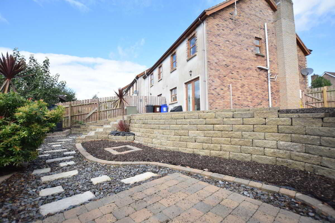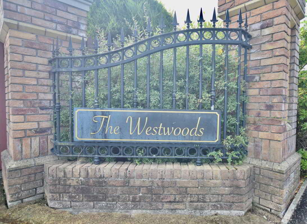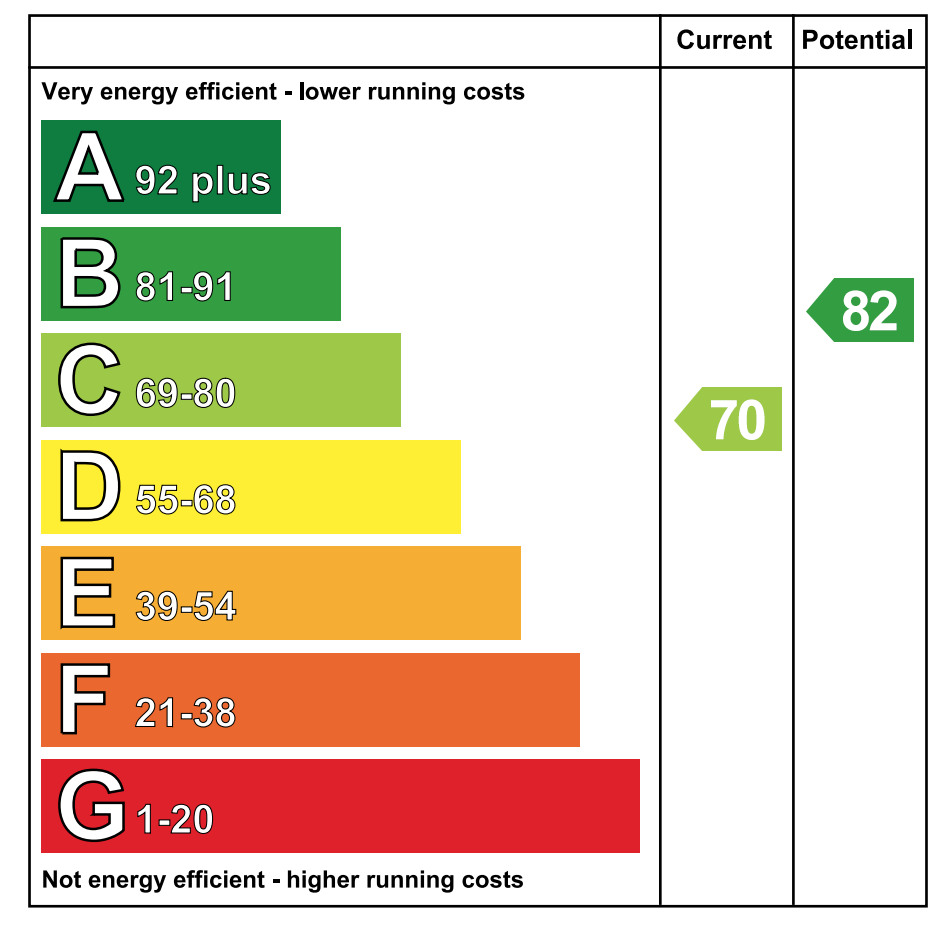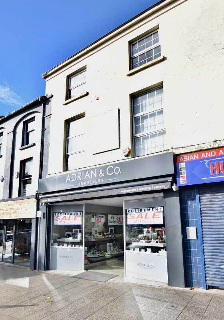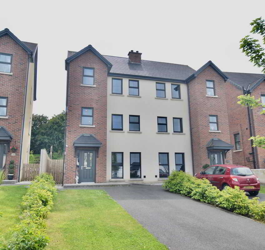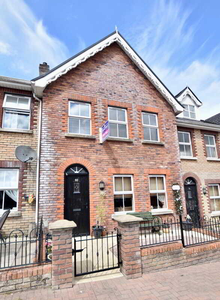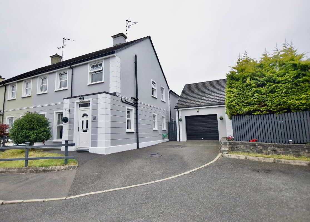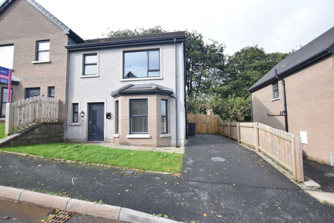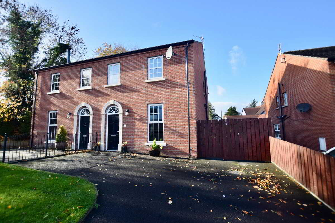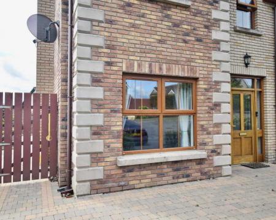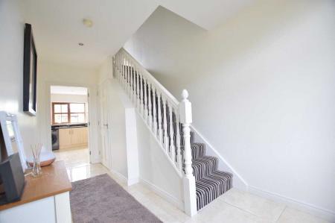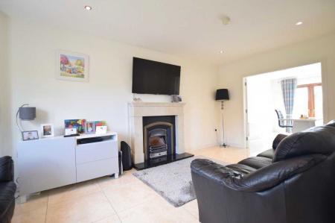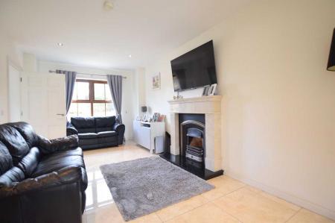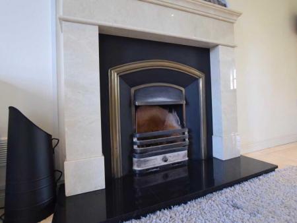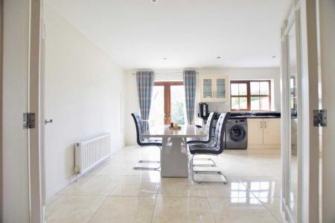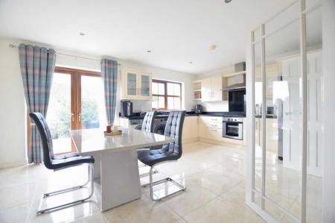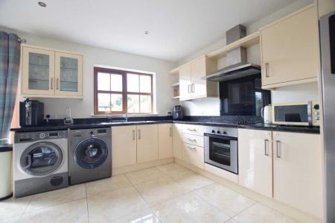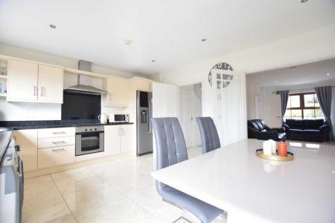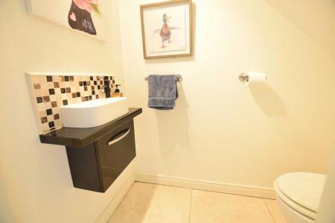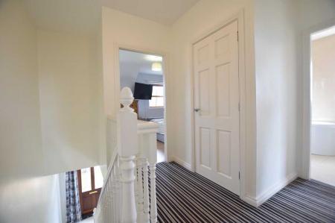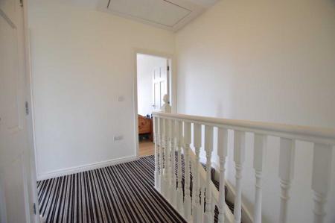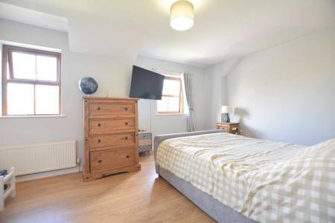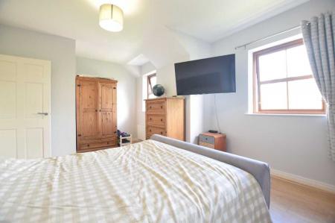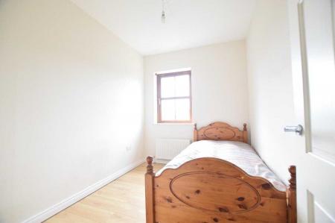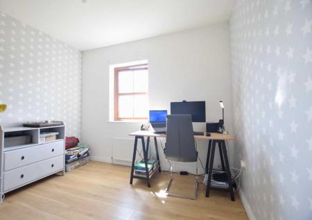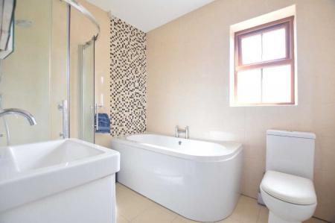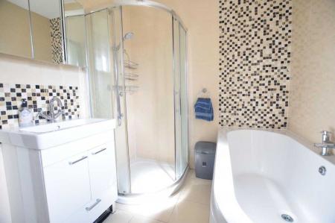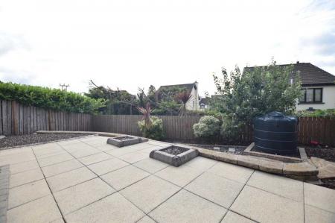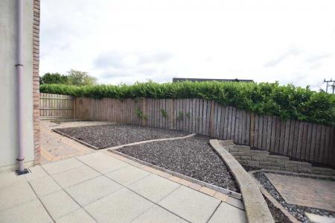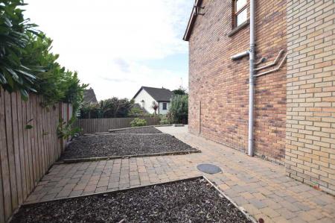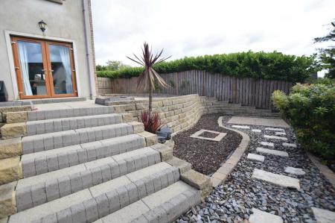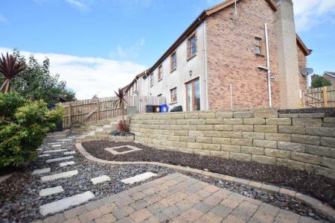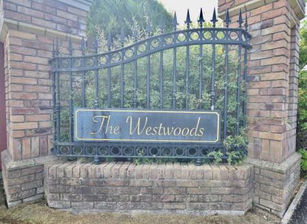- Oil fired central heating
- Double glazed uPVC Windows
- GF: Entrance hallway; WC; Kitchen /dining area; Living room
- FF: Three bedrooms; Bathroom
- Rates: £1137.84 (2024/25)
- 119.06 m2/ 1280 sq ft (LPS NI)
3 Bedroom Townhouse for sale in Cookstown
Closing Date for any new offers on this property is Monday 1st September 2025 at 12 noon.
(We reserve the right to sell sell this property before this date)
Inside, the home features a bright and spacious layout, including a welcoming entrance hall, a sleek modern kitchen and a generous open-plan kitchen/dining area with patio doors leading to a private rear garden—ideal for entertaining or relaxing.Upstairs, the property comprises three well-proportioned bedrooms and modern family bathroom with high-spec fixtures.
Perfect for families, professionals, or first-time buyers, this move-in ready home is conveniently locatedGround FloorEntrance Hallway2.1m x 4.9m (6' 11" x 16' 1")
Part glazed wooden door with glazed side panels. Tiled floor. Phone point. WC with WHB (1.1m x 1.5m)Living Room5.5m x 3.3m (18' 1" x 10' 10")
Front facing living room. Tiled flooring. Fireplace with open fire. TV point. French doors to dining area.Kitchen/ Dining Area5.4m x 4.1m (17' 9" x 13' 5")
Fully fitted kitchen with high and low level units. Tiled floor. Space for American style fridge / freezer. Space for washing machine and tumble dryer. Dining area. Patio doors to rear garden.LandingCarpeted. Hotpress. Access to attic with pull down ladder (partially floored attic)Bedroom 15.4m x 3.8m (17' 9" x 12' 6")
Front facing bedroom with double windows. Laminate flooring. TV point.Bedroom 23.1m x 3.1m (10' 2" x 10' 2")
Rear facing double bedroom. Laminate flooring. TV point.Bedroom 33.1m x 2.2m (10' 2" x 7' 3")
Rear facing bedroom. Laminate flooring.Bathroom2.1m x 2.5m (6' 11" x 8' 2")
Tiled floor. Tiled walls. Bath. WC. WHB in vanity until. Separate corner shower.ExteriorGardensCommunal parking area to front. To rear a landscaped garden designed for both style and low-maintenance living. This impressive outdoor space features a split-level layout with a combination of elegant paving, decorative stonework, and well-planned pathways that create defined zones for relaxing, dining, and entertaining.
InclusionsCarpets. Curtain poles. Oven/hob.ExclusionsFridge/freezer. Washing machine. Tumble dryer. Curtains.Important notice to purchasers - Your attention is drawn to the fact that we have been unable to confirm whether certain items included in the property are in full working order. Any prospective purchaser must accept that the property is offered for sale on this basis. These particulars are given on the understanding that they will not be construed as part of a contract, conveyance or lease.
MORTGAGE ADVICE: STANLEY BEST ESTATE AGENTS are pleased to offer a FREE independent mortgage and financial advice service. Please ask for details.
All photographs have been taken with a wide angle lens
Property Ref: 11072670_1029174
Similar Properties
Shop | Guide Price £179,950
4 Bedroom Semi-Detached House | From £179,950
4 Bedroom Townhouse | Guide Price £179,950
A fantastic three story townhouse in the ever popular area of The Spires. This four bedroom potentially five bedroom pro...
17 Carryview, Coagh, Cookstown
4 Bedroom Semi-Detached House | Guide Price £189,950
House Type C1, Church Mews, Molesworth Street, Cookstown
3 Bedroom Semi-Detached House | £194,950
Last property remaining site 16 - please note this property (no driveway)
3 Bedroom Semi-Detached House | Offers in excess of £195,000
Immaculately presented three-bedroom semi-detached home finished in attractive red brick. Ideal for first-time buyers o...
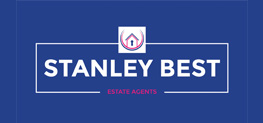
Stanley Best Estate Agents (Cookstown)
28 Oldtown Street, Cookstown, Tyrone, BT80 8EF
How much is your home worth?
Use our short form to request a valuation of your property.
Request a Valuation


