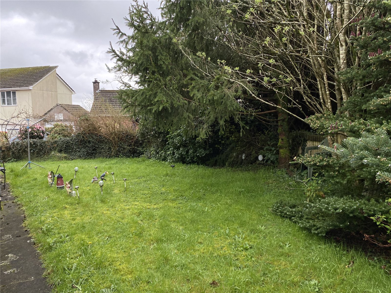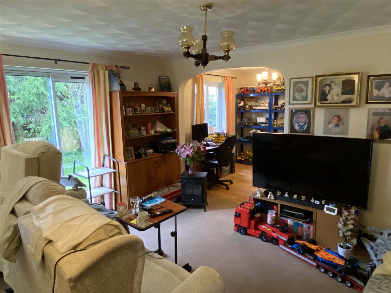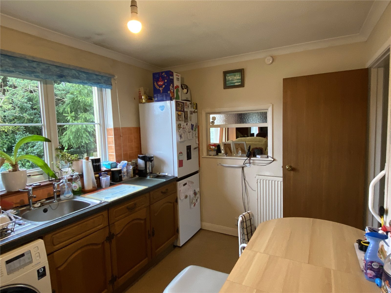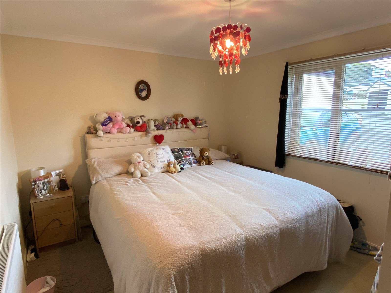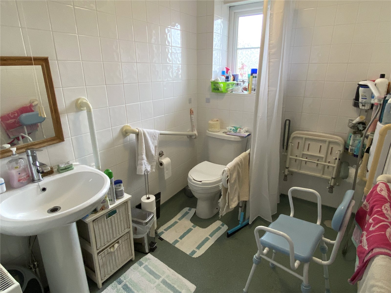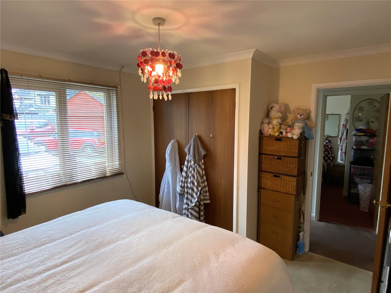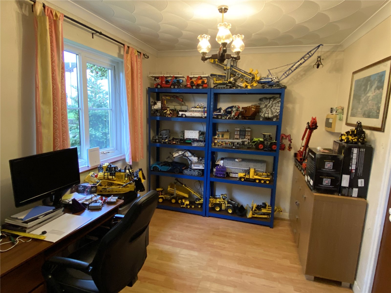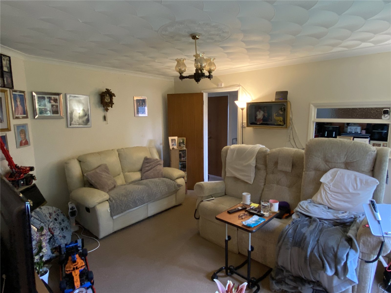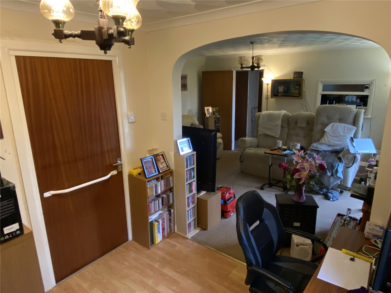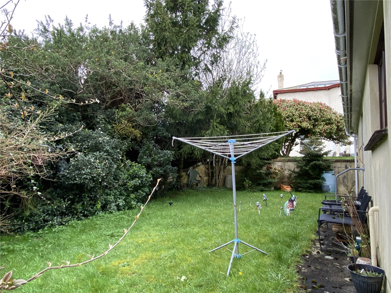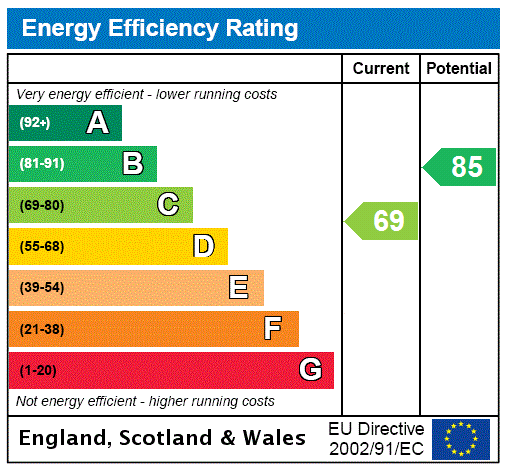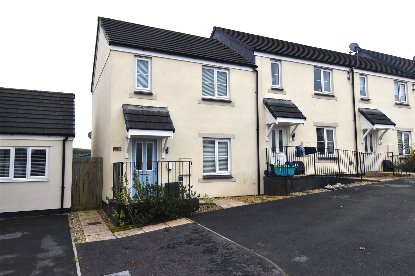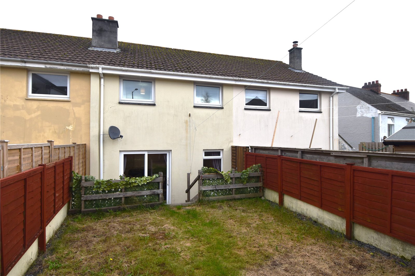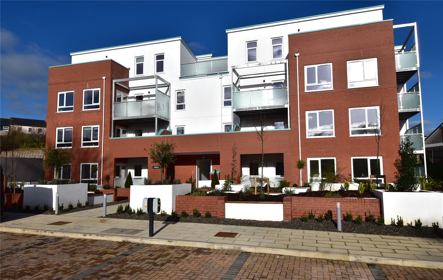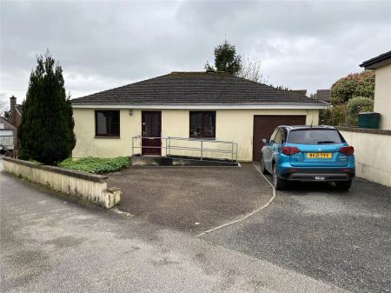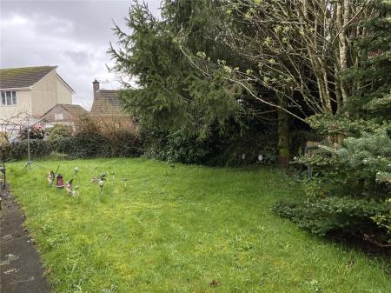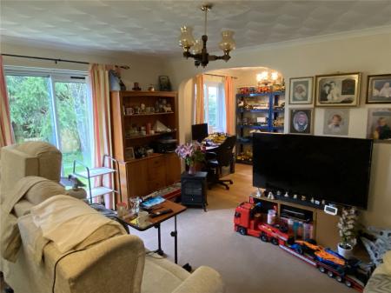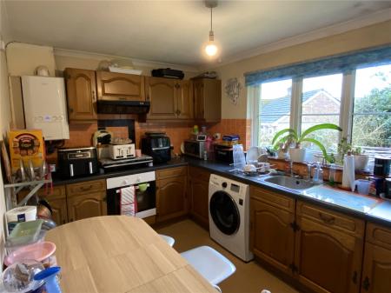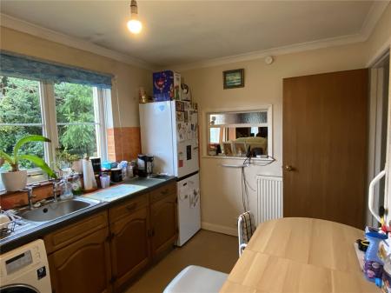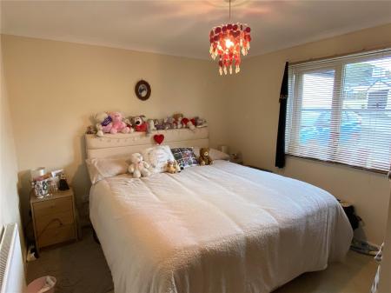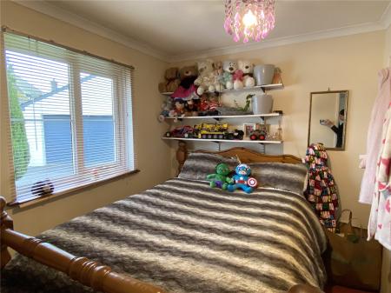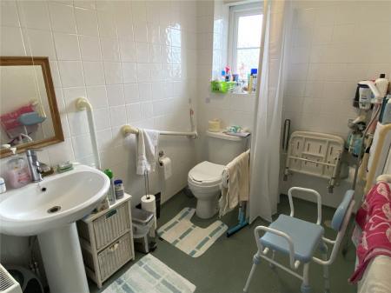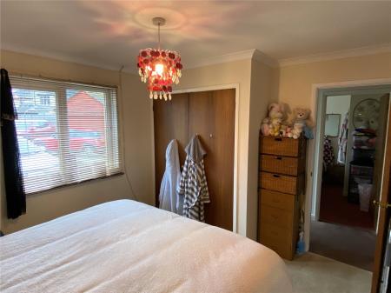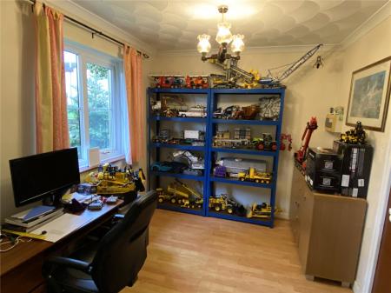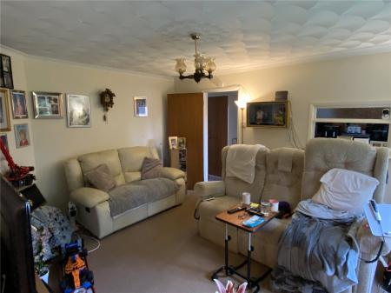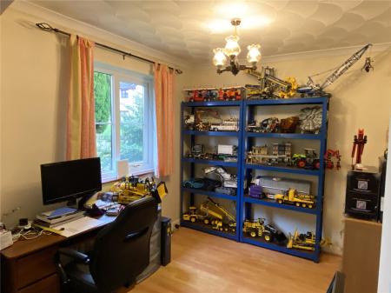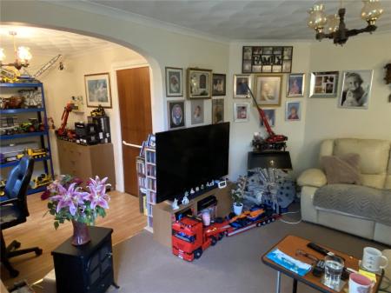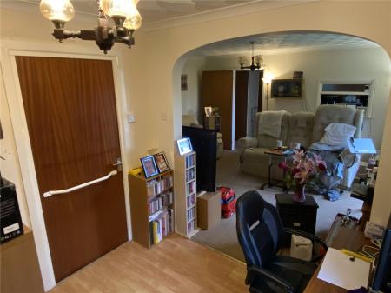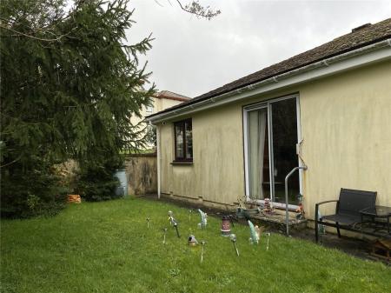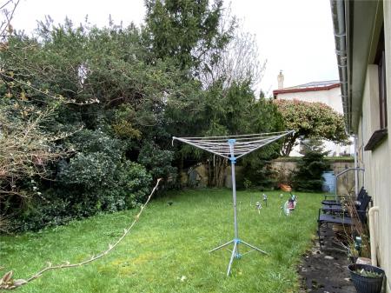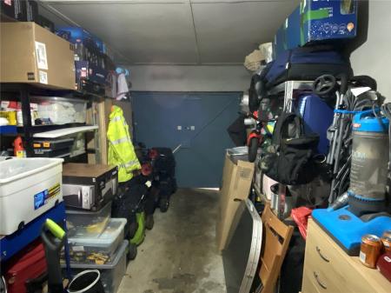- Two double bedrooms
- Lounge Diner
- Kitchen breakfast room
- Wet room
- Double glazing
- Gas central heating
- Garage
- Driveway parking for three cars
- Town centre location
2 Bedroom House for sale in Cornwall
**NO ONWARD CHAIN** A modern, detached two double bedroom bungalow situated in the heart of Liskeard. Benefits from driveway parking for three cars, integral single garage, lounge diner, kitchen breakfast room, wet room, enclosed rear garden, gas central heating and double glazing.
Entrance Hallway: Radiator, wall mounted coat hooks, doors open to the two bedrooms, wet room, kitchen breakfast room and lounge diner. Another door opens to a built-in storage cupboard with hanging hooks and built-in shelving.
Lounge: 4.51 m maximum x 3.44 m. Serving hatch to kitchen, double glazed sliding patio door to the rear garden. Television point, feature fireplace offering space for a gas flame fire (current fire is not working or connected). Archway opens through to the dining room.
Dining room: 2.70 m x 2.56 m. Double glazed window to the rear elevation overlooking the garden, radiator, wood effect flooring, an internal door opens to the integral garage.
Kitchen breakfast room 3.83 m x 2.51 m. Double glazed window to rear elevation overlooking rear garden. Vinyl flooring, space for breakfast table, radiator. Fitted with a range of floor base units comprising cupboards and drawers with worksurfaces over. Built-in electric oven and grill, four ring gas hob with hood over, tiled splashbacks. Wall mounted 'Ideal' Combi boiler. Inset stainless steel sink and drainer. Space for washing machine, space for fridge freezer, matching wall mounted storage units.
Bedroom One: 3.47m maximum x 3.03 m. Double glazed window to front elevation overlooking the driveway, radiator, built-in double wardrobe.
Bedroom Two: 3.02 m maximum x 2.80 m maximum. Double glazed window to the front elevation overlooking the driveway, built-in wardrobe, radiator.
Wet room: 2.43 m x 1.71 m. Double glazed obscured glass window to side elevation, radiator and tiled walls. Pedestal wash basin with mixer tap. Close coupled WC, wall mounted Mira electric shower. Level walk-in shower area with curtain on rail. Extractor fan. Has been adapted for easy, level access.
Integral Garage: 5.01 m x 2.73 m. Metal up and over door opening to driveway, lighting and power, offers ample storage space.
Outside the front of the property is a driveway parking area for three cars in front of the garage. There are access paths down either side which lead to an enclosed rear garden space which is enclosed mostly by walls and is mostly laid to lawn with a selection of mature shrubs and trees offering a good degree of privacy.
**NO ONWARD CHAIN** A modern, detached two double bedroom bungalow situated in the heart of Liskeard. Benefits from driveway parking for three cars, integral single garage, lounge diner, kitchen breakfast room, wet room, enclosed rear garden, gas central heating and double glazing.
Entrance Hallway: Radiator, wall mounted coat hooks, doors open to the two bedrooms, wet room, kitchen breakfast room and lounge diner. Another door opens to a built-in storage cupboard with hanging hooks and built-in shelving.
Lounge: 4.51 m maximum x 3.44 m. Serving hatch to kitchen, double glazed sliding patio door to the rear garden. Television point, feature fireplace offering space for a gas flame fire (current fire is not working or connected). Archway opens through to the dining room.
Dining room: 2.70 m x 2.56 m. Double glazed window to the rear elevation overlooking the garden, radiator, wood effect flooring, an internal door opens to the integral garage.
Kitchen breakfast room 3.83 m x 2.51 m. Double glazed window to rear elevation overlooking rear garden. Vinyl flooring, space for breakfast table, radiator. Fitted with a range of floor base units comprising cupboards and drawers with worksurfaces over. Built-in electric oven and grill, four ring gas hob with hood over, tiled splashbacks. Wall mounted 'Ideal' Combi boiler. Inset stainless steel sink and drainer. Space for washing machine, space for fridge freezer, matching wall mounted storage units.
Bedroom One: 3.47m maximum x 3.03 m. Double glazed window to front elevation overlooking the driveway, radiator, built-in double wardrobe.
Bedroom Two: 3.02 m maximum x 2.80 m maximum. Double glazed window to the front elevation overlooking the driveway, built-in wardrobe, radiator.
Wet room: 2.43 m x 1.71 m. Double glazed obscured glass window to side elevation, radiator and tiled walls. Pedestal wash basin with mixer tap. Close coupled WC, wall mounted Mira electric shower. Level walk-in shower area with curtain on rail. Extractor fan. Has been adapted for easy, level access.
Integral Garage: 5.01 m x 2.73 m. Metal up and over door opening to driveway, lighting and power, offers ample storage space.
Outside the front of the property is a driveway parking area for three cars in front of the garage. There are access paths down either side which lead to an enclosed rear garden space which is enclosed mostly by walls and is mostly laid to lawn with a selection of mature shrubs and trees offering a good degree of privacy.
Important information
Property Ref: 59001_FAC240045
Similar Properties
2 Bedroom House | Guide Price £220,000
**NO ONWARD CHAIN** VIDEO TOUR AVAILABLE. UNEXPECTEDLY RE-AVAILABLE. An immaculately presented two bedroom modern home w...
North Street, Tywardreath, Par, Cornwall, PL24
3 Bedroom House | Guide Price £215,000
**VIDEO TOUR AVAILABLE** NO ONWARD CHAIN. A three bedroom terraced house set within the heart of the village of Tywardre...
3 Bedroom House | £210,000
**VIDEO TOUR AVAILABLE** Please call 01726 219520 to arrange a viewing. A three-bedroom terraced home set in a tucked aw...
3 Bedroom House | £235,000
**VIDEO TOUR AVAILABLE** Please call 01726 219520 to arrange a viewing. A modern, three bedroom semi detached home in th...
Roche Road, Stenalees, St Austell, PL26
3 Bedroom House | £240,000
**VIDEO TOUR AVAILABLE** Please call 01726 219520 to arrange a viewing. A deceptively spacious three bedroom terraced ho...
Holiburn, Eliot Gardens, St Austell, Cornwall, PL25
2 Bedroom House | £245,000
**VIDEO AND AERIAL TOUR AVAILABLE** A brand new, high specification two double bedroom apartment located in a favourable...

Ocean & Country (Par)
4 Par Green, Par, Cornwall, PL24 2AF
How much is your home worth?
Use our short form to request a valuation of your property.
Request a Valuation

